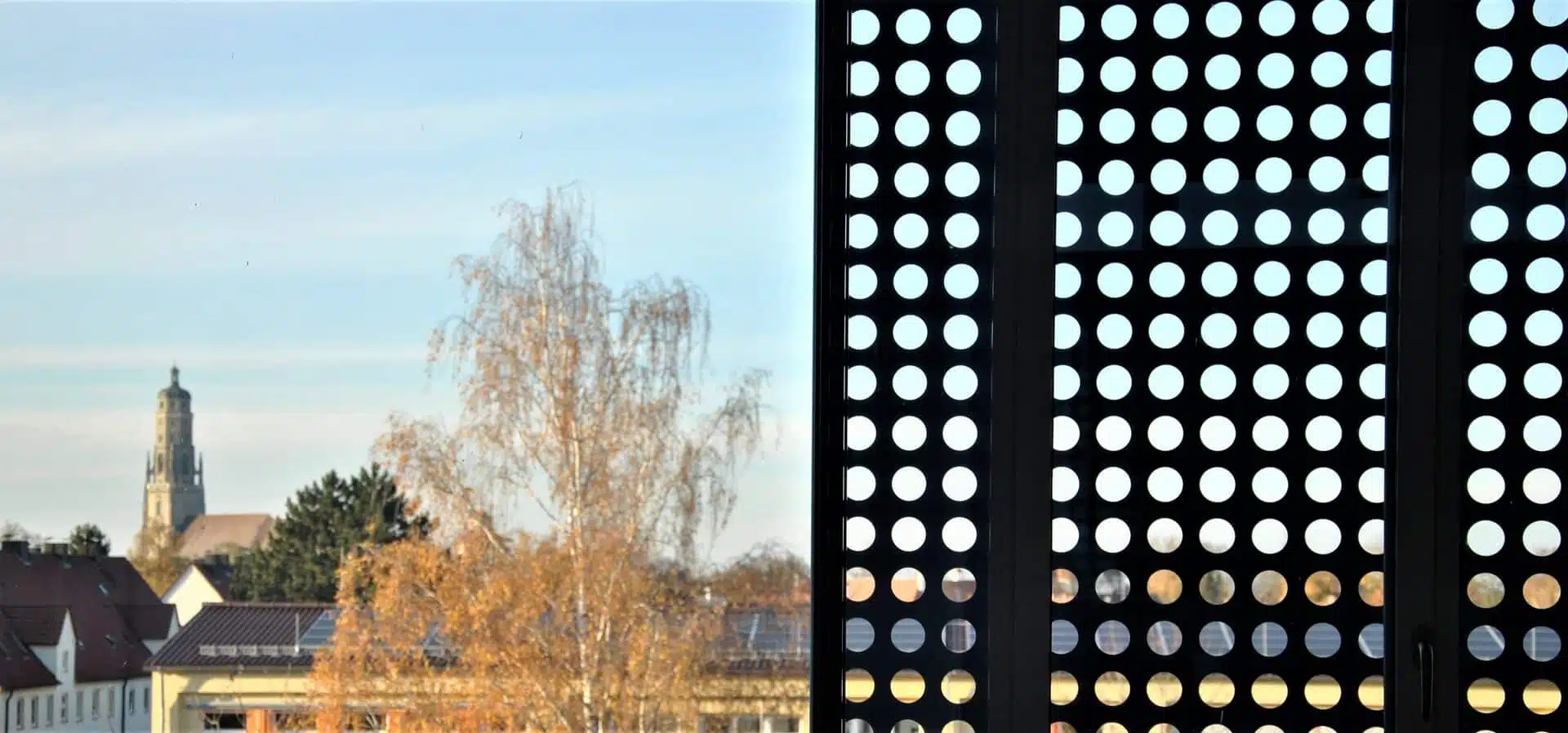
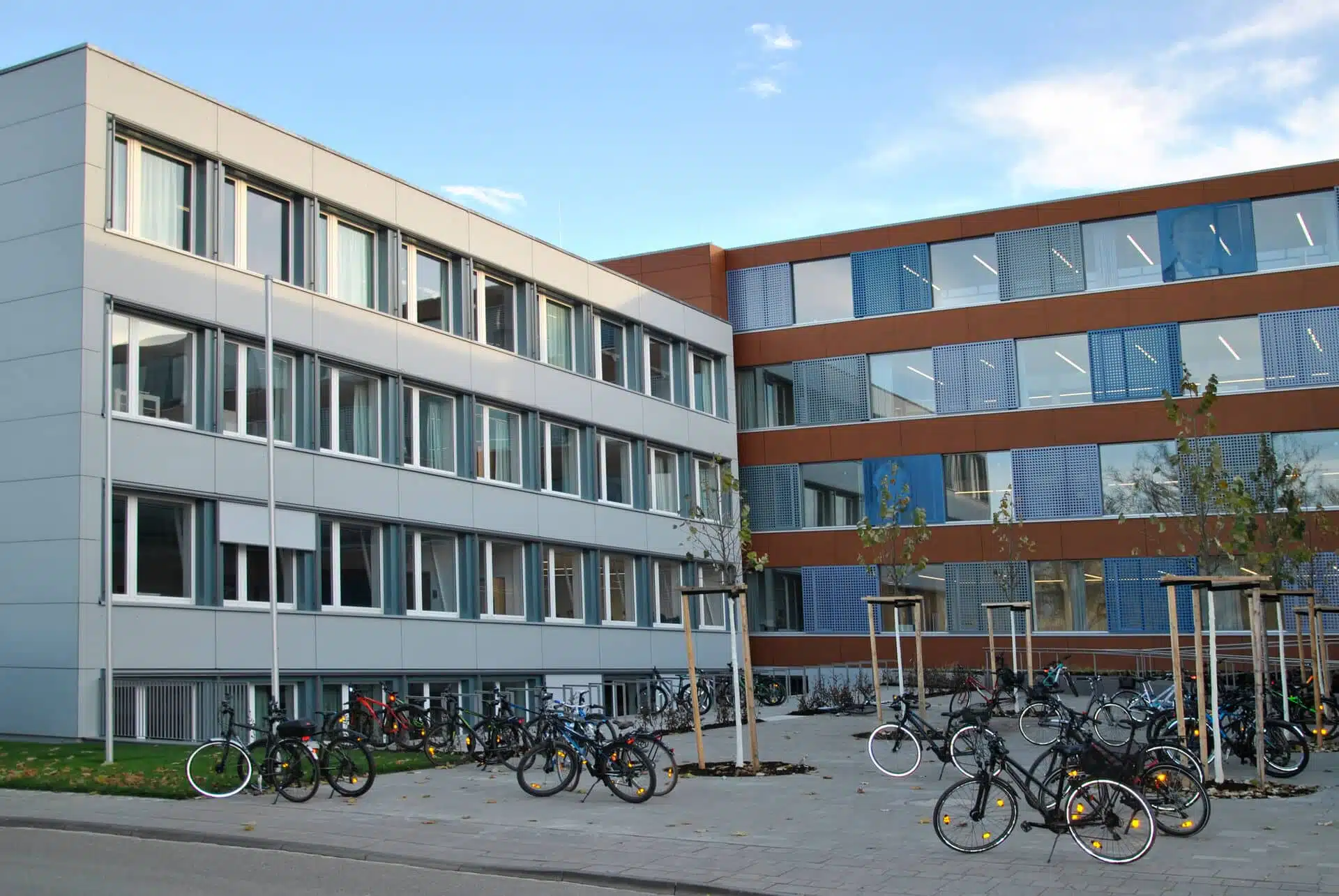
Task: Building for a modern and open school
Almost 800 students attend the THG from grade 5 to 12. The main focus is on science and technology, languages and economics. An open all-day programme complements school learning for grades 5 to 8.
Since 1994, the THG has been a UNSECO project school, teaching and living intercultural and global cooperation. Many other extracurricular activities make school life rich and lively.
But the old school building was no longer the right setting for this. Small rooms, narrow corridors and dark classrooms came from a different pedagogical era. Now the school was to become a recognisable place of togetherness and shared learning.
The solution: create openness – with daylight inside and out
Obel architekten not only renovated the school, but also completely rebuilt the elongated structure. To achieve more openness, they had to resort to the demolition hammer.
The heart and centrepiece is the newly created atrium with skylight. It brings daylight into the middle of the building and lets it fall down to the ground floor. Walkways and open corridors are communicative places – across floors. They create learning zones with a high quality of stay.
Maximum openness was also the credo for the redesign of the façade. The building was given a new, horizontally structured mullion and transom façade. The parapet area is clad with panels in a warm wood tone.
The four long window bands are divided by sliding shutters. They were custom-made for this building by the Baier company. The shading creates a good quality of daylight on the inside. On the outside, they help to create an unmistakable appearance through an individual design.
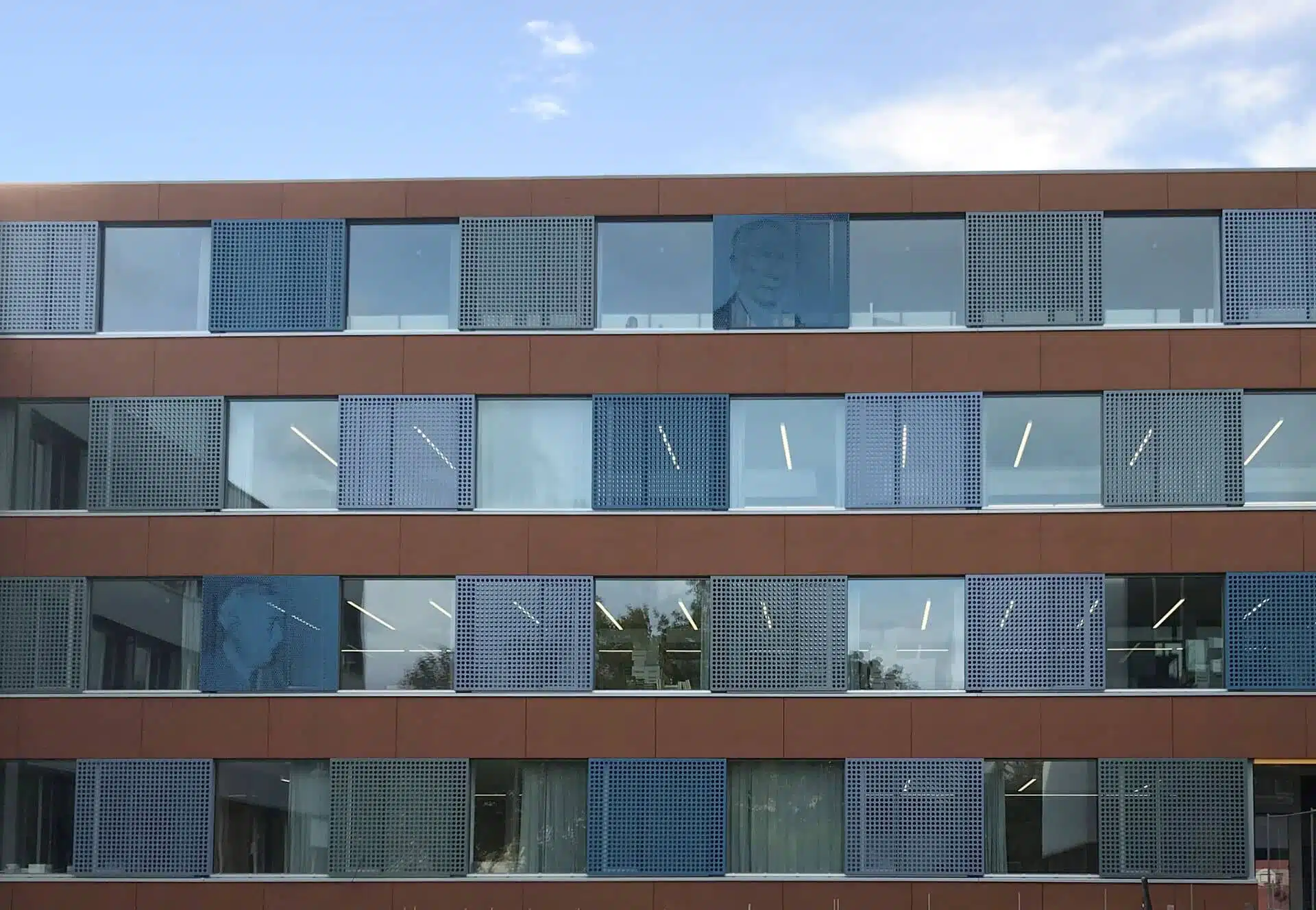
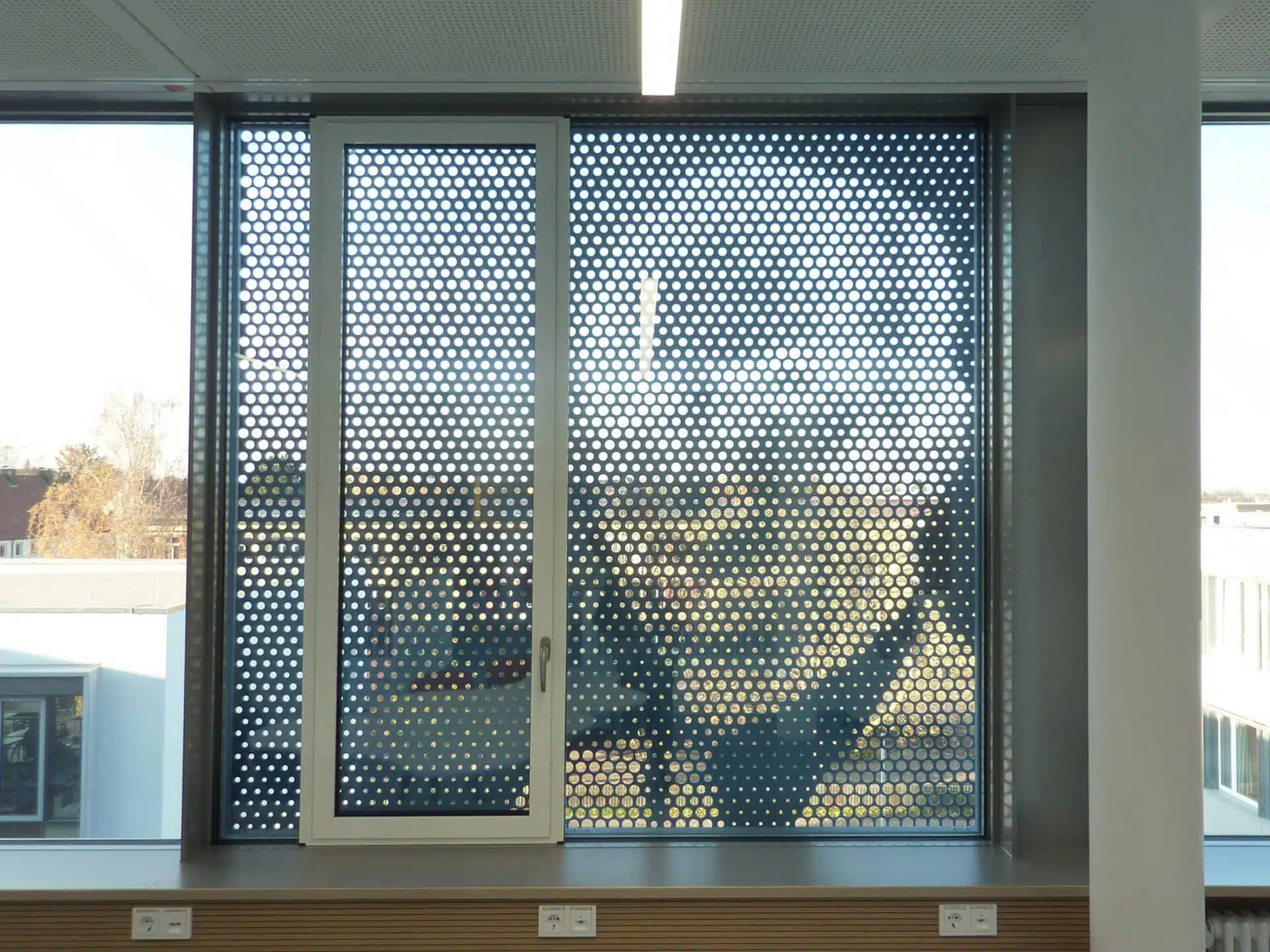
Sliding shutters with lasered portrait perforation from Baier show personality
The 27 sliding shutters each measure 2700 x 2270 mm. Each shutter consists of three parts: The two main elements shade the post-and-beam façade, while the third part serves to visually cover the downpipe. The shutter is operated manually.
The architects decided on the New York model. It offered the perfect conditions for the desired façade design.
The sliding shutter made of aluminium sheet has a smooth view. The 3 mm thick sheet can be individually perforated, drilled, edged and coated by Baier.
For the THG, a regular hole pattern with a diameter of 6 cm was lasered into 24 of the sheet metal shutters.
Three of the sheet metal shutters were perforated with a portrait of Theodor Heuss. The school’s namesake is shown in three different motifs.
The shutters were coloured with a mica coating. The use of three different colours makes the shutters slightly different. The result is a lively façade image that changes its appearance with the intensity of the sunlight.
Economical and high-quality
The New York model not only impresses with its creative design options. It also has a good price-performance ratio and is easy to process due to its weight. Two points that are decisive in cost-sensitive school construction.
If the high-quality and economical implementation of your idea is also decisive for you, please contact us. We will be happy to advise you.
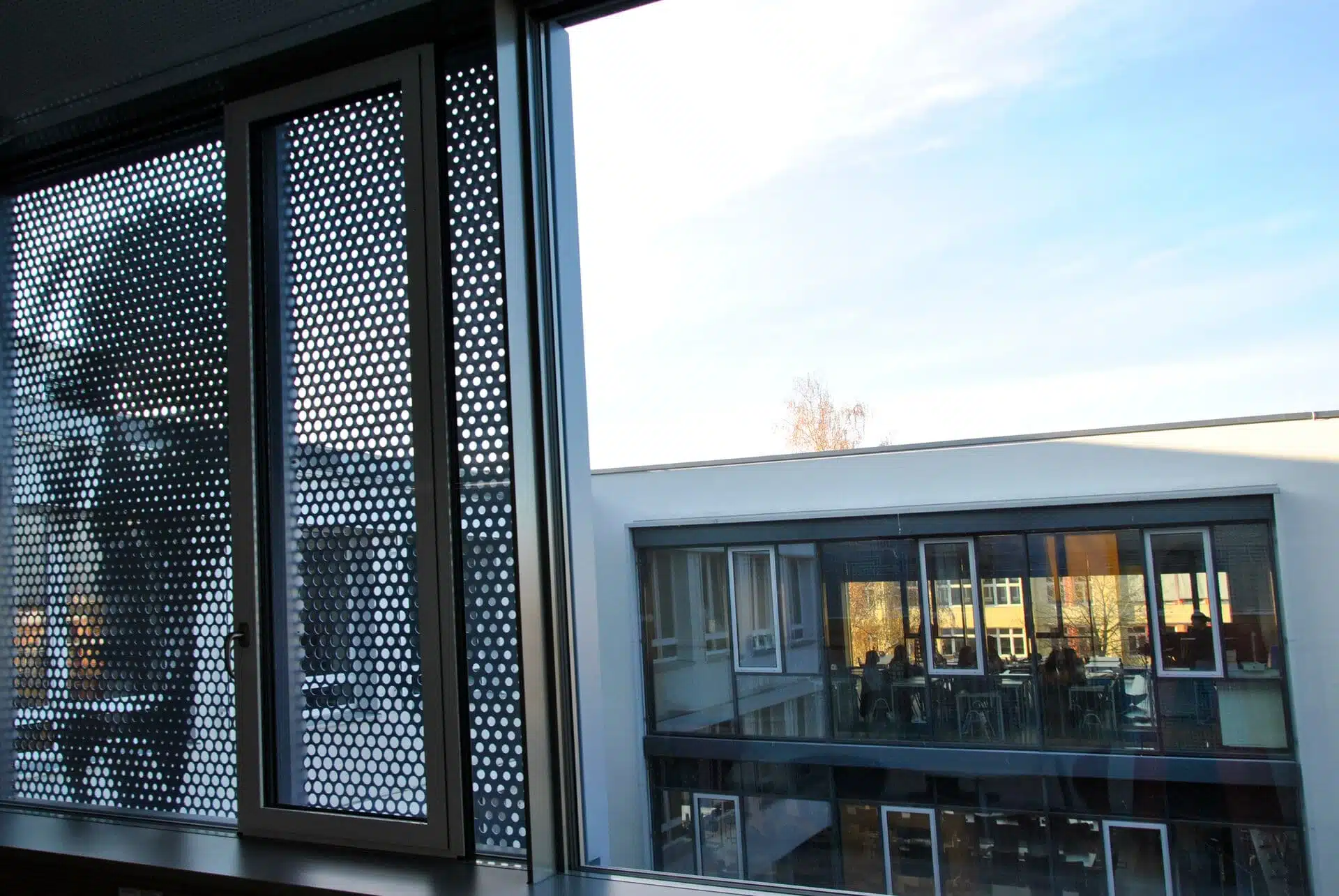
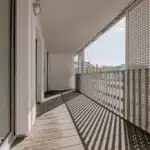 New York
New York