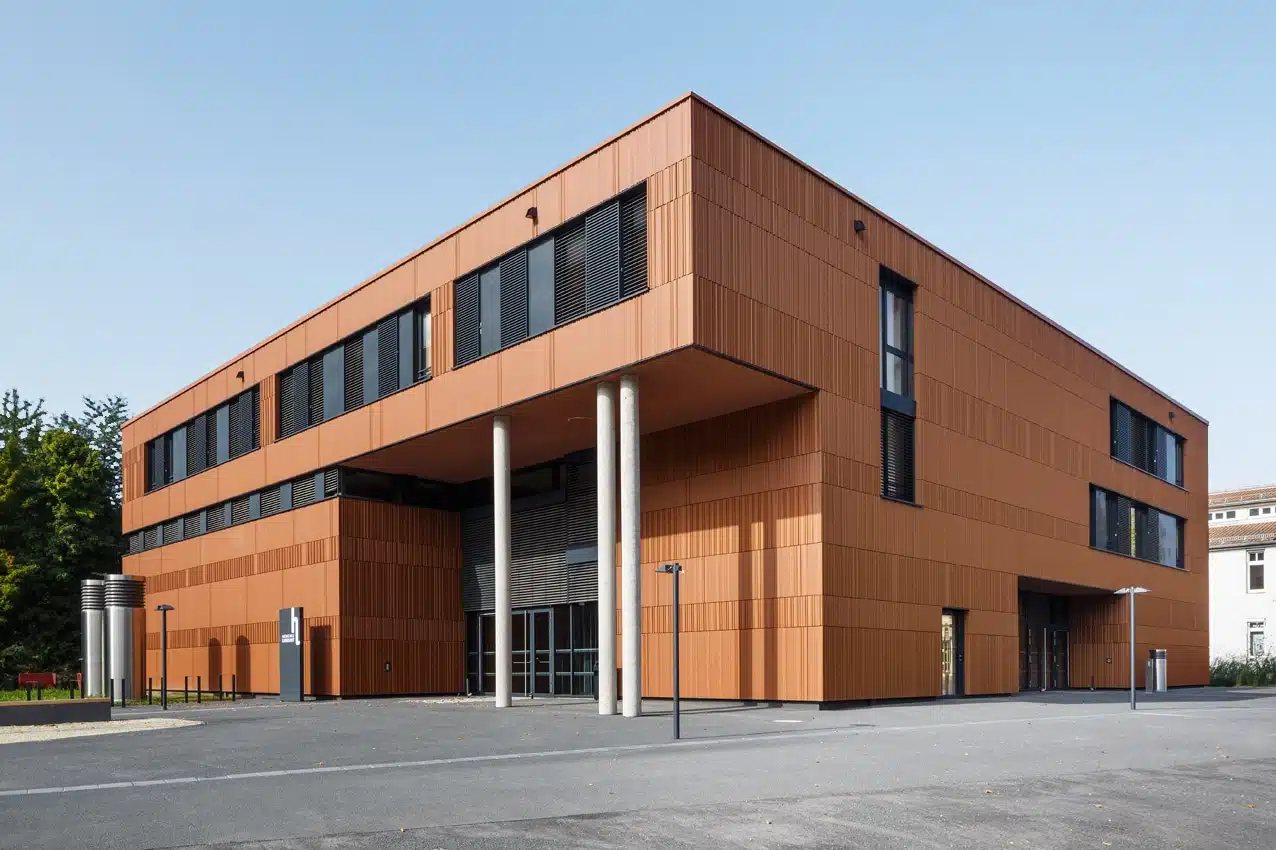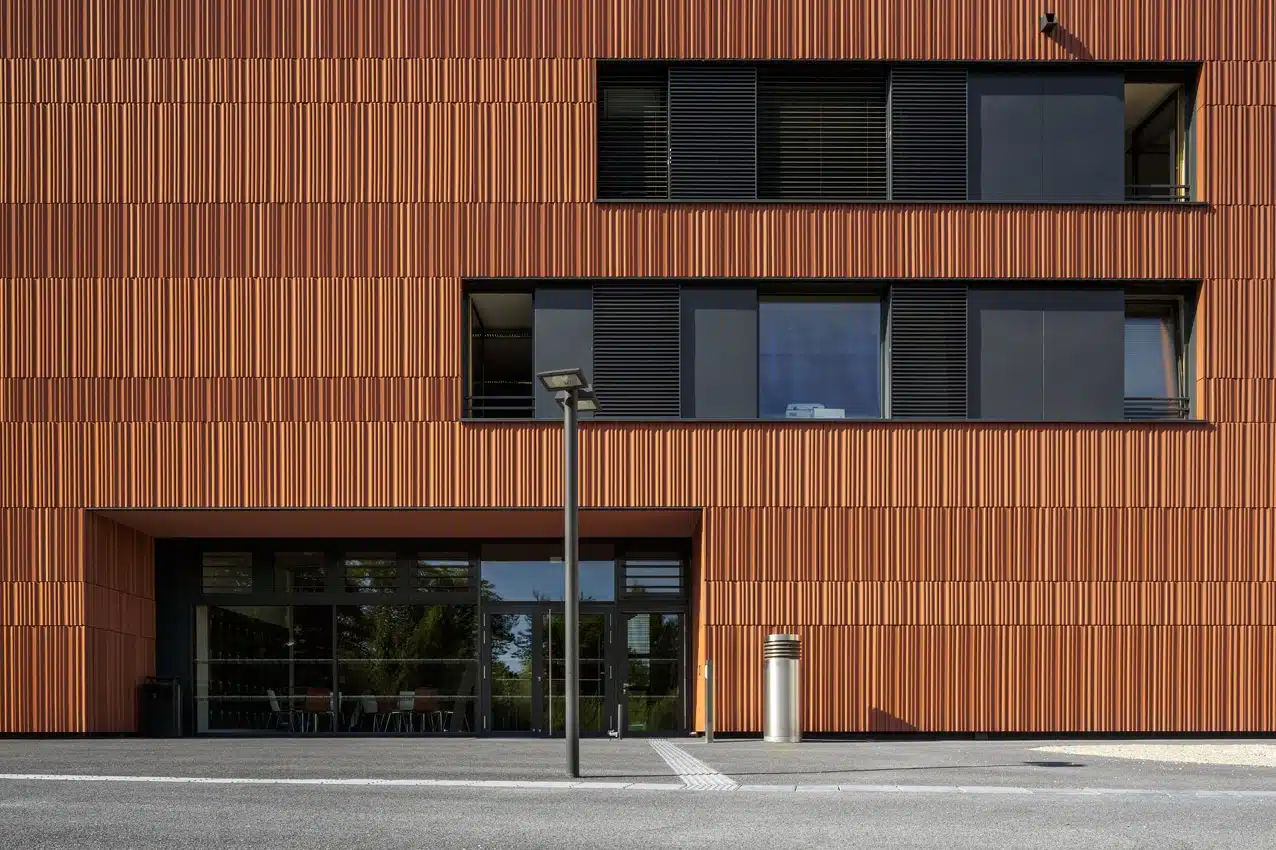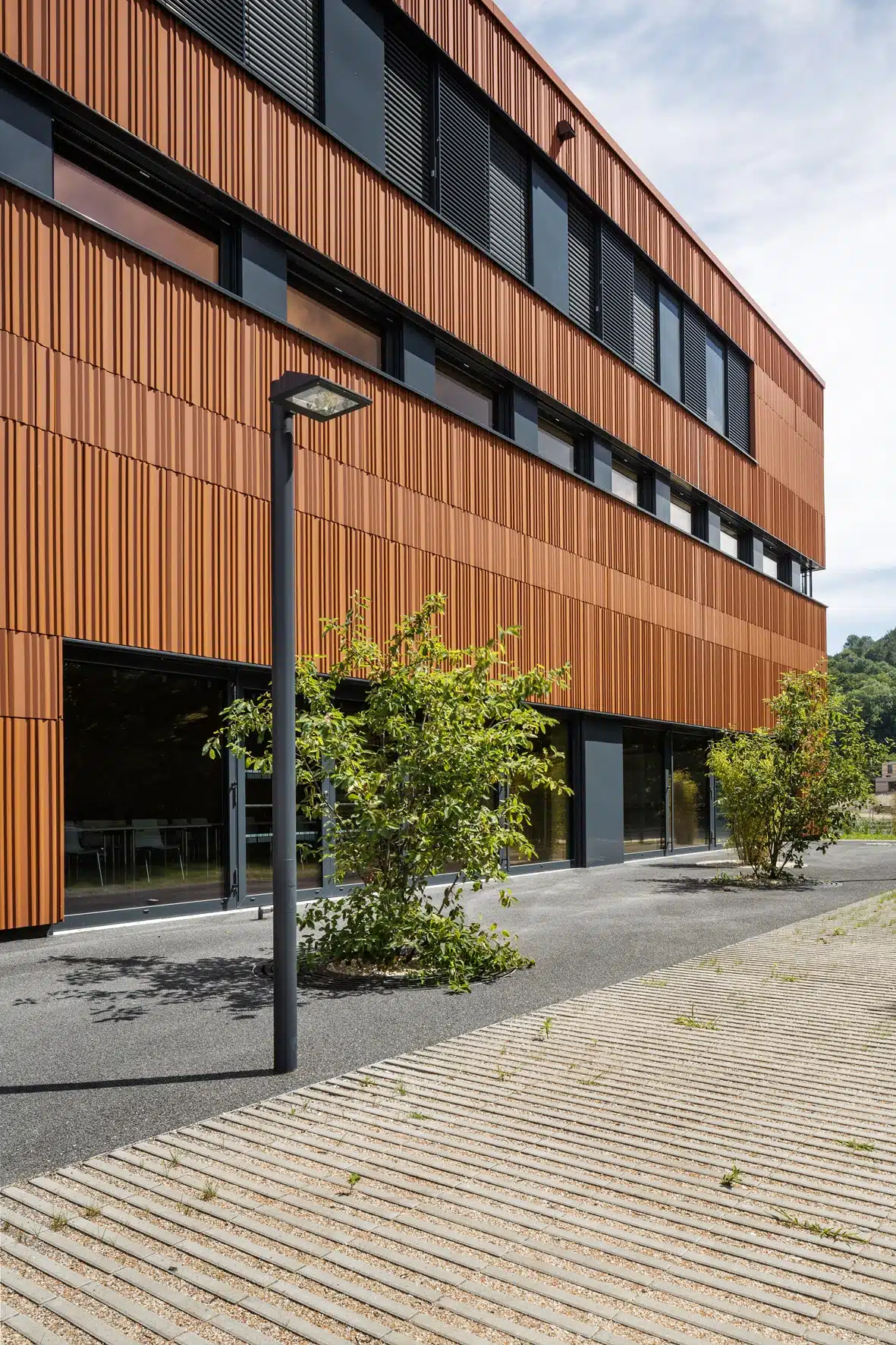
The task: Energy-efficient lecture hall and administration building for university campus
The six departments of the Landshut University of Applied Sciences are located close to each other. A new building with two lecture halls, five seminar rooms and offices for the administration was to relieve the pressure.
At the same time, the new building was to become a landmark for the campus, which lies somewhat outside the town. And of course, as a public building, the new building had to be energy-efficient and barrier-free.
The solution: A building that solves the challenges architecturally
The architectural firm POS is a pioneer of sustainable architecture and prevailed in a two-stage competition with an intelligent concept.
The internal organisation of the building and its external design use age-old principles to achieve energy efficiency without large technical apparatus. A special role is played by the design of the façade as well as its openings and their shading.
- A glazed inner courtyard and a cross-storey atrium provide natural lighting for the interior of the building without large window areas in the outer shell.
- The large, closed façade surfaces are clad with differently grooved ceramic tiles. They create a characteristic look and at the same time refer to the typical brick architecture.
- External blinds in combination with sliding shutters from Baier shade the windows and prevent the rooms from heating up in summer, while passive solar energy can be used in winter.
- A locking mechanism integrated into the sliding shutters prevents unauthorised movement, sun protection remains in place and natural ventilation at night or during rain is ensured.
Sliding shutters with lock secure low tech climate concept
Baier was the right partner for sun protection that was demanding in terms of both design and construction. The expert has in-depth experience in the planning and manufacture of customised sun protection systems. His systems have proven themselves in countless projects of all sizes.
In the case of the new building in Landshut, Baier was also able to use its expertise and manufacturing competence to develop a solution that supports the sophisticated overall concept in terms of both design and technology.
As an entrance to the campus and a landmark, the building was given a striking façade. The responsible architect, Ursula Schneider, used vertically grooved ceramic tiles in a reddish-brown colour for the cladding. The windows are grouped together as black bands. Sun protection with horizontal louvres also provides structure here.
Baier supplied 34 sliding shutters, model Walldorf, for the window bands. Strong profiles make the sliding shutters particularly resistant and give them a robust appearance. Z-slats made of aluminium were chosen as the infill. Frame and filling can be coated by Baier in any RAL colour. In Landshut, the colour black was chosen.


The single-leaf sliding shutters are operated manually. The special feature: Baier has equipped each shutter with a lockable hook swivel latch. This allows each sliding shutter to be fixed in one position. This detail is elementary for the shading concept.
- The lockable sliding shutters are secured against unauthorised movement. They thus remain in the correct position to prevent the rooms from heating up.
- At night and during rain, the windows can be opened behind the locked sliding shutters. The rooms can be ventilated without hesitation.
But Baier was not only responsible for planning and manufacturing the sliding shutters. The company also manufactured the brackets in which the shutters run and installed the systems.
Structural sun protection as part of the architectural concept
The new building for the university in Landshut shows that sun protection can be more than just a retrofitted shading system. With the appropriate product partner and customised solutions, you as a planner can create forward-looking architecture.
Images courtesy of: POS architekten, Lecture hall and administration building Landshut University of Applied Sciences.
Photos: © Peter Litvai
 Walldorf
Walldorf