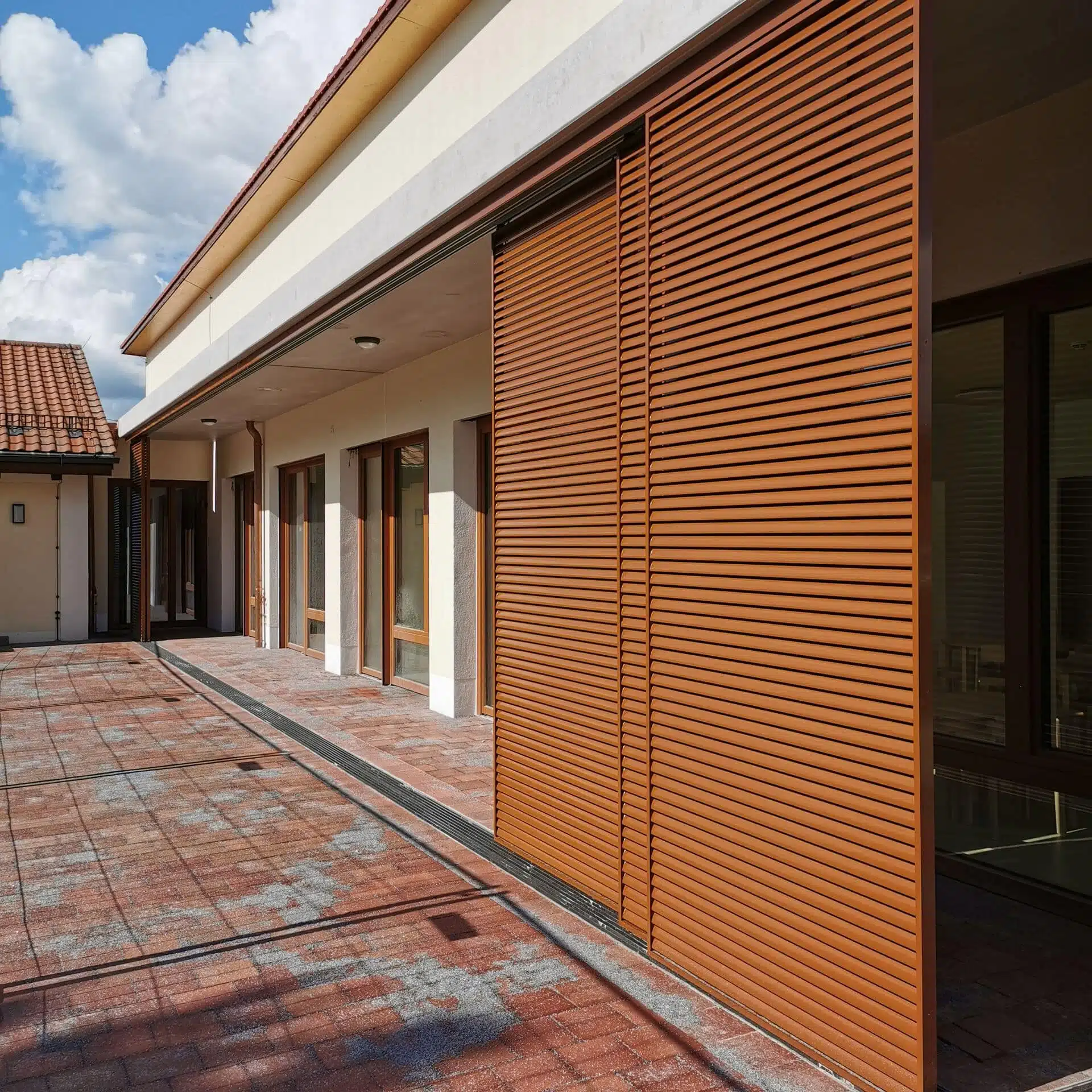
© Ludwig Bindhammer
Contemporary extension of the existing kindergarten
After the “Gänseblümchen” kindergarten in the Lower Bavarian community of Hohenthann had become too small, the local council decided to extend the existing day-care centre – right in the middle of the existing building. The challenge for the commissioned architect’s office Bindhammer from Bayerbach was to realise the extension to the day-care centre on the narrow plot of land, to maintain play areas in the outdoor area and to keep the required distances from the road.
Extension with three-sided courtyard and protected garden area
Today, the new KITA extension is oriented as a long building along the site boundaries. By placing two individual “gaps” on the public side of the street, individual intermediate buildings with flat gable roofs have been created, which make the building appear less bulky. Alternating building heights emphasise the loose façade design. While the corridor, cloakroom and sanitary facilities of the extension building are oriented towards the east on the street side, the group rooms with floor-to-ceiling window fronts are oriented towards the west on the rear side. This guarantees plenty of daylight during opening hours. The garden with its play areas is protected from three sides by the extension building.
Translucent sun protection with sliding shutters made of aluminium slats
The shading on the floor-to-ceiling window fronts of the group rooms is provided by a sliding shutter system across the corner. Five wide elements on the long window front and two short elements on the narrow side provide reliable protection from the sun and heat. In order not to impair the view outside, those responsible decided on the sliding shutter model Krakau with elliptical aluminium slats. Slats refract the sun’s rays, minimise the undesirable development of heat and create interesting plays of light in the room.
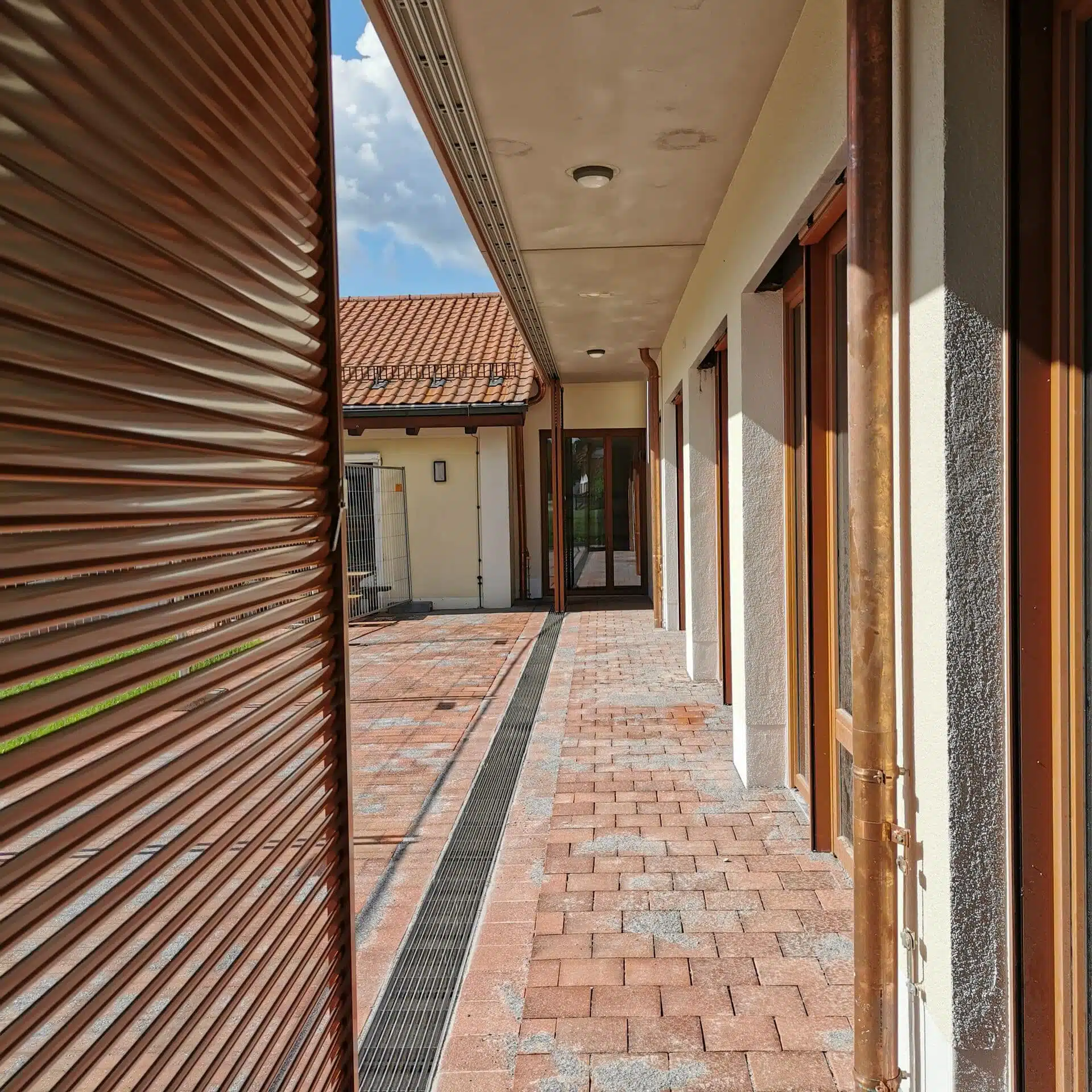
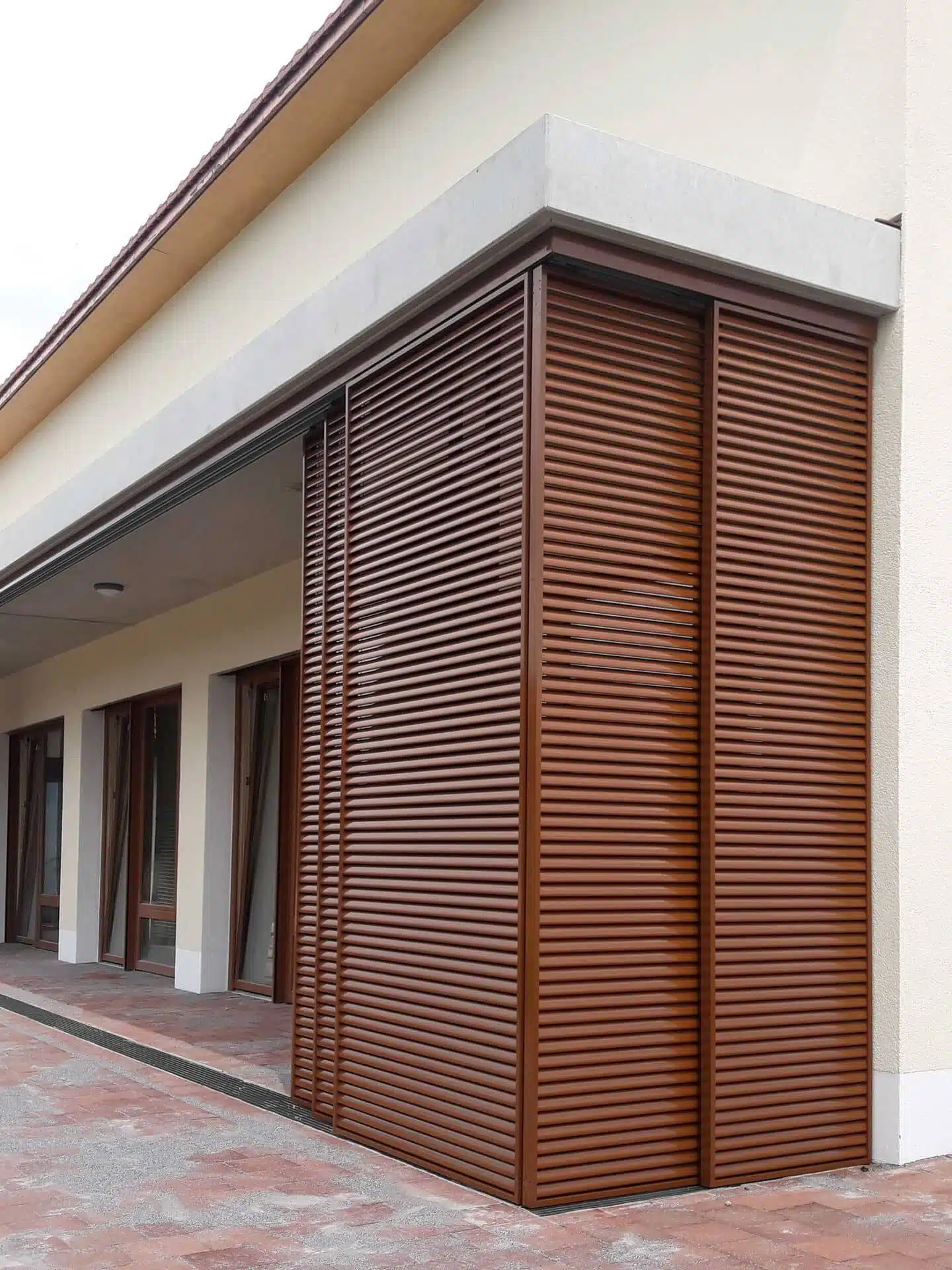
Design and quality: always one with Baier
Modern sliding shutters such as those in the extension to the Hohenthann kindergarten not only have to convince with their attractive appearance, but also withstand the daily stresses and strains of a kindergarten. Therefore, the barrier-free floor guide and the stability of the sliding shutters were important criteria.
The sliding shutters in the KITA Hohenthann are guided by an upper and lower guide. The individual elements can be moved stably and safely. To avoid tripping hazards, the lower guide was combined with an aluminium drainage channel. The upper track disappears into a visually matching aluminium console.
Connection between inside and outside
Depending on the position of the sun, the sliding shutters can be moved manually by the teachers and adjusted to the respective daylight and sun situation. Thanks to the use of high-quality materials, the elements can be moved quietly and without much effort. On the long side of the terrace, the shutters can be locked at any point with a shutter lock; on the short side of the building, there is no need for a shutter lock.
In addition to manual operation, sliding shutters are also available with electric or radio control. With a push-button or remote control, the elements can be opened or closed individually or in a group.
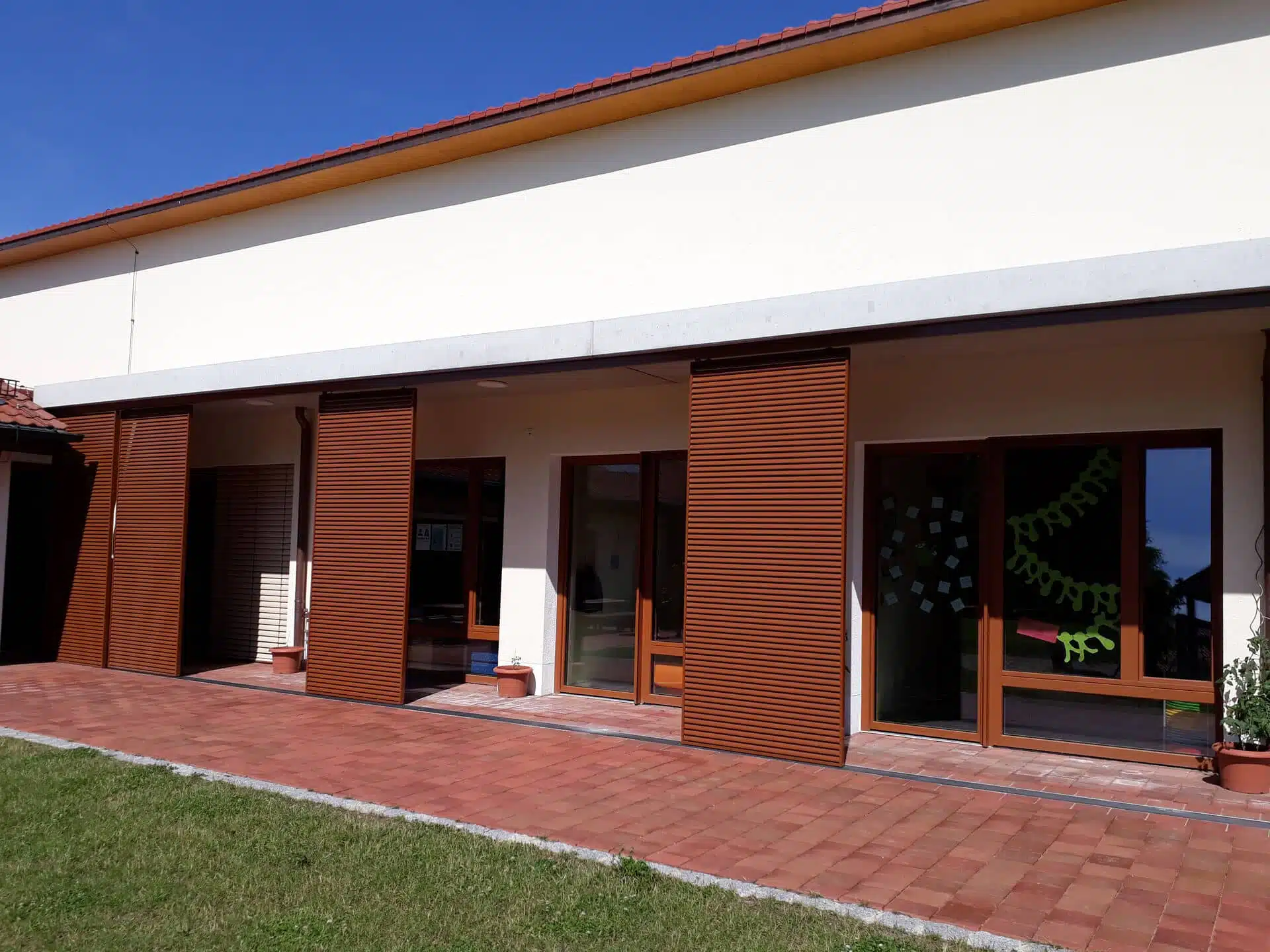
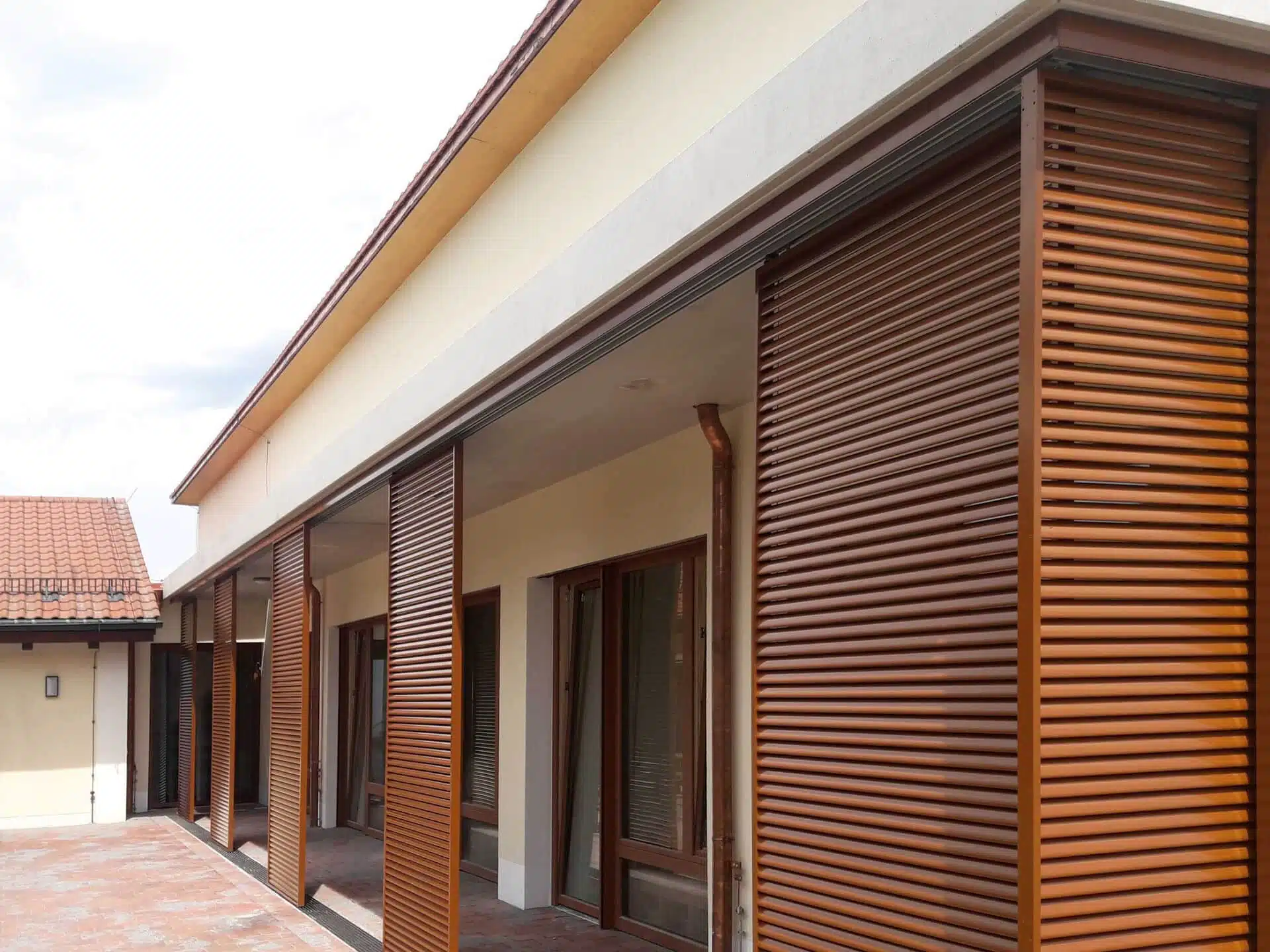
Individual corner sun protection: Also for your home?
Window shutters have been around for centuries, providing protection in wind and weather. Today’s sliding shutters see themselves as a modern advancement, complementing modern architecture, providing sun and privacy protection and creating interesting plays of light and shadow. Whether for a new building, a conversion or as an individual project: together we will find a solution for your project too. Talk to us.
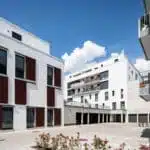 Krakau
Krakau