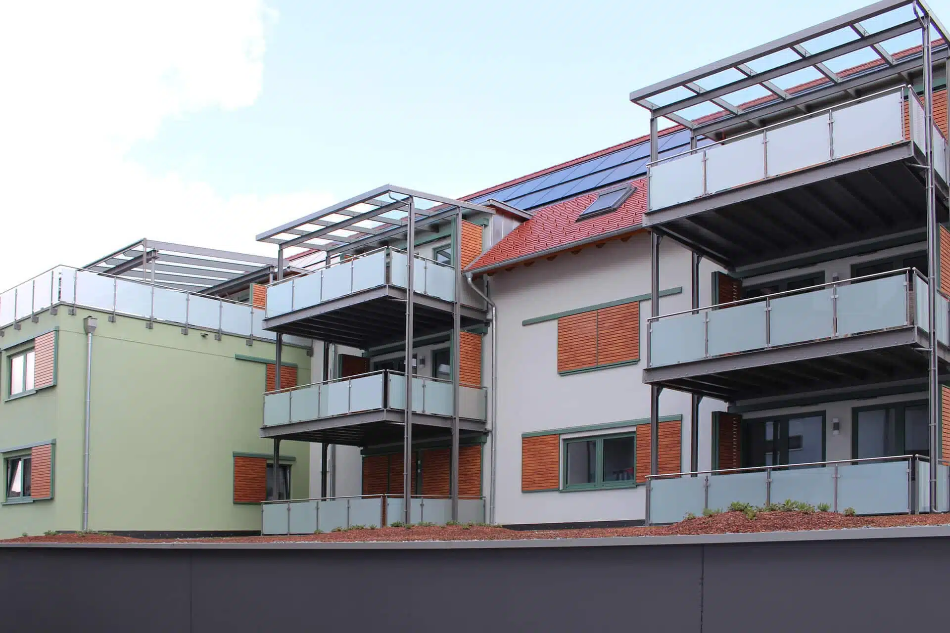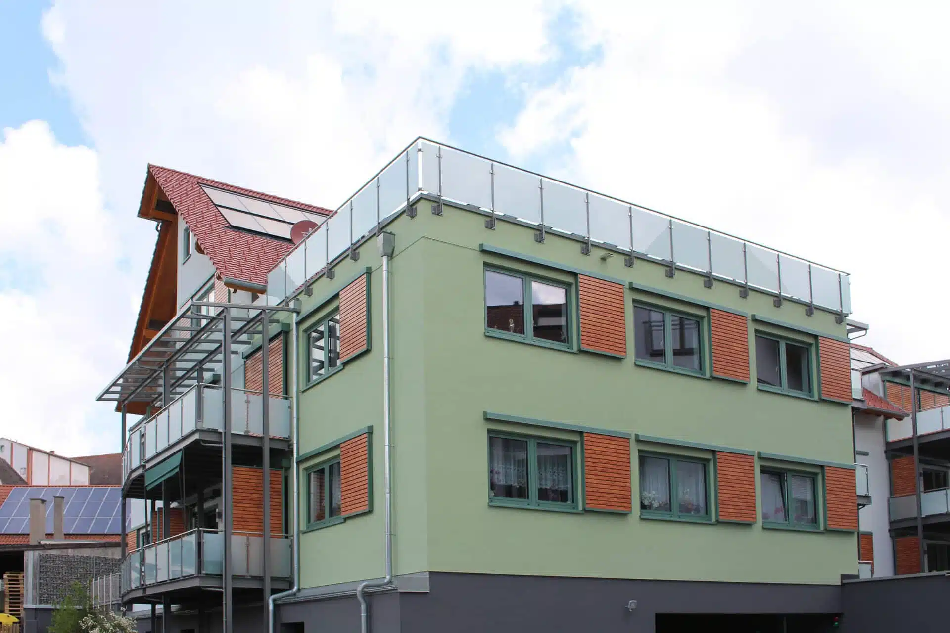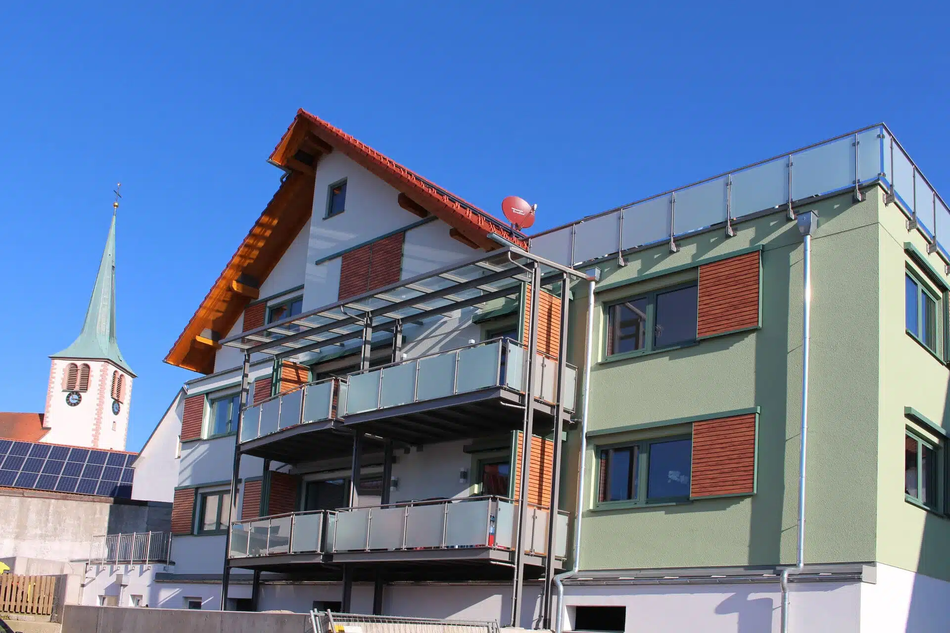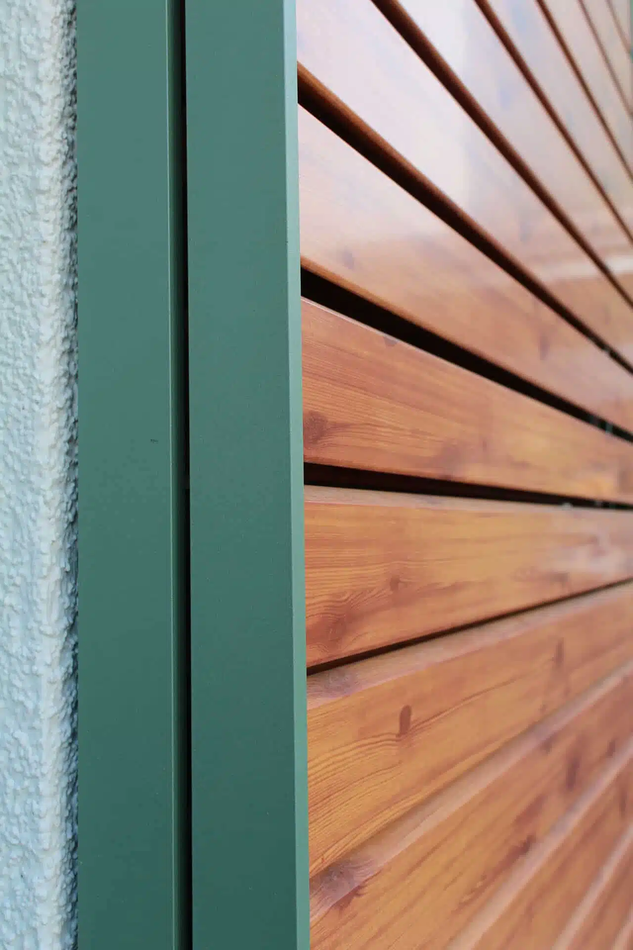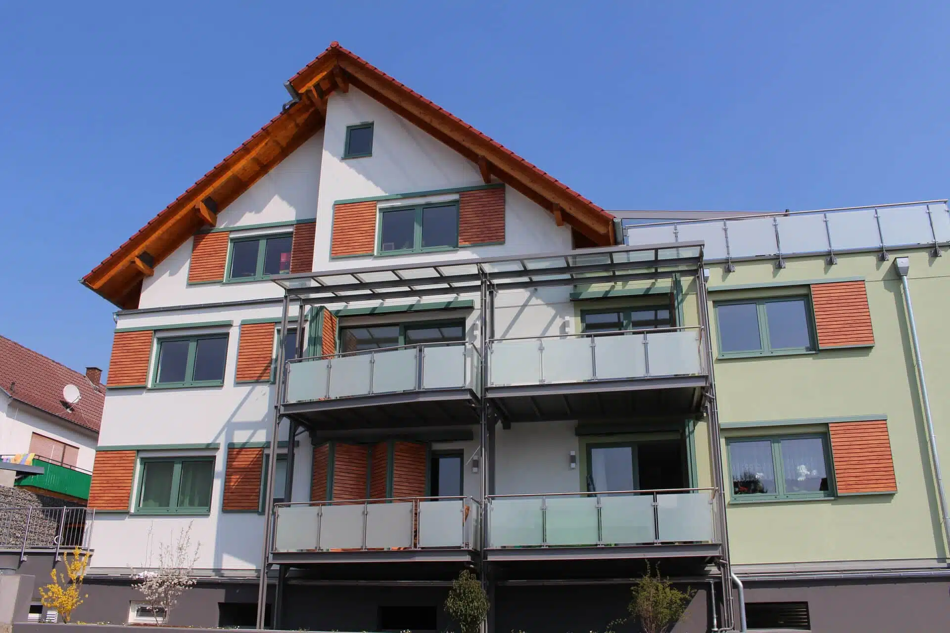
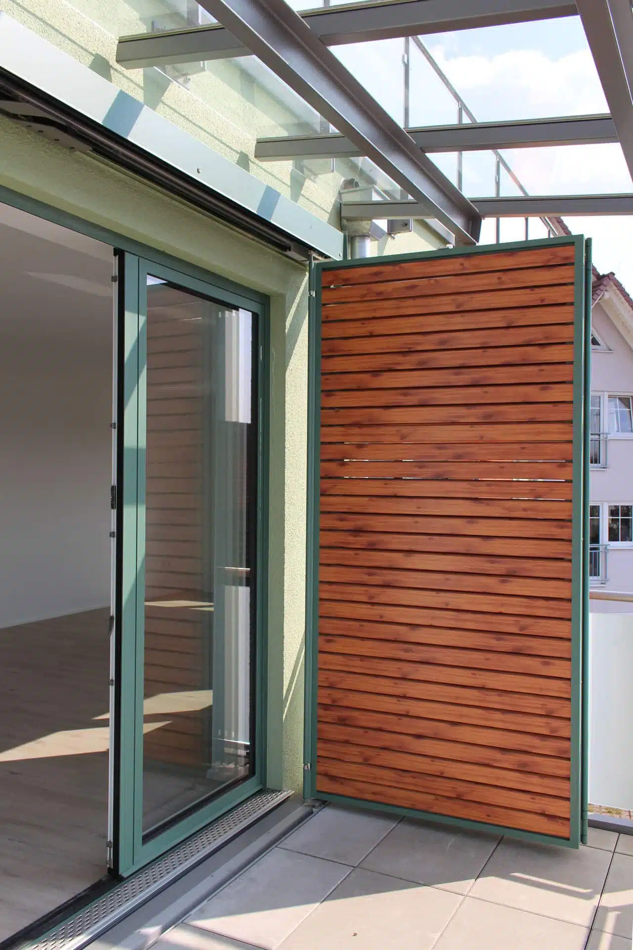
Sliding shutters – light control as desired
All flats are barrier-free, modern and above all bright and flooded with light. The windows and doors are shaded with sliding shutters and sliding folding shutters. In contrast to sunshade elements that are integrated into the wall, external sunshade systems are completely unproblematic in terms of cold and thermal bridges and are therefore used as practical shading elements in modern architecture. All sliding shutter systems were supplied by Baier GmbH, the local specialist in: Moving light and shade elements. Shutters, especially sliding shutters and folding sliding shutters, are more sought-after than ever, since the advantages of the “predecessor” window shutters have been rediscovered.
Baier shading at the push of a button
Sliding shutters shade as desired and required, here in Renchen-Ulm in Fronhofstraße, even at the push of a button, i.e. the sliding shutters on this apartment building can be operated electrically and conveniently. It doesn’t matter whether the window is open or closed – so you can ventilate at will without the room being completely darkened. Contemporary architecture likes to plan with the “design element” of sliding shutters – whether manually or electrically operated. Alternating open and closed elements give the façade an extremely fresh and “lively” appearance.
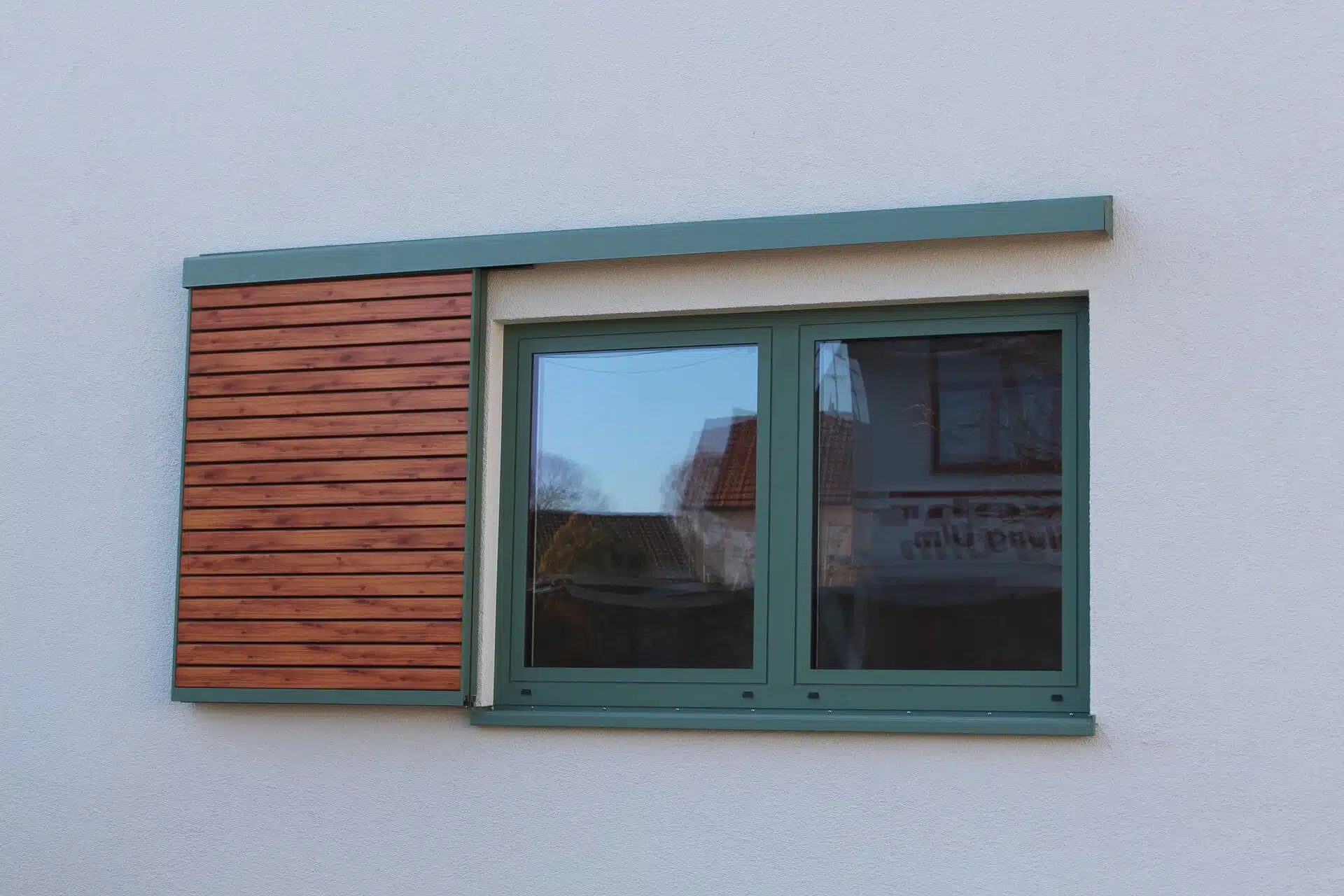
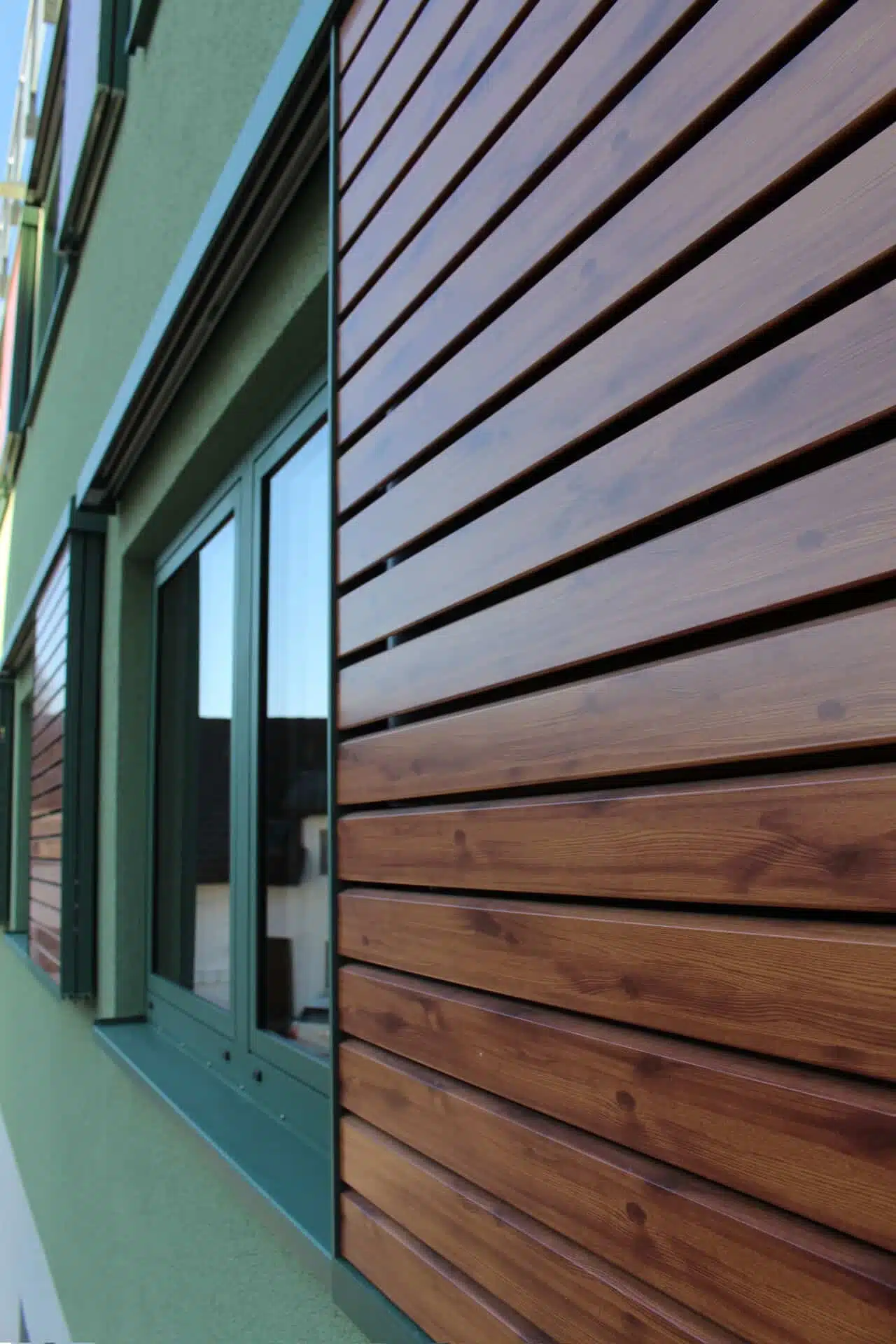
Green meets “wood
The Freiburg model with a trapezoidal imitation wood slat was chosen for all sliding shutter systems. Depending on the individual requirements, the sliding shutters were planned, manufactured and installed by the Baier team as a single-leaf system, as a double-leaf system that can be slid to the right and left, or as a double-leaf telescopic version. The frame and the support profile were coated green in a RAL colour selected by the client. The filling, the aluminium slats were powder-coated in a special process in the wood decor pine nature. This type of coating is extremely scratch-resistant and weatherproof and is therefore often used as an alternative to real wood in the exterior façade design.
It’s most beautiful outside
All flats have a balcony or roof terrace – sliding folding shutters were supplied to match the sliding shutters on the windows to provide shade for the floor-to-ceiling balcony doors and window elements. Here, a combination of the Baier sliding folding shutter models Premium 60 and Premium 61 was used. Here, too, the frame was coated in green and a trapezoidal aluminium slat in wood look was used for the filling of the Premium 61 shutter model. As with the entire house, nothing was installed “off the peg” for the sliding-folding systems, but everything was planned, produced, delivered and installed exactly according to specifications in the well-known and typical Baier manner.

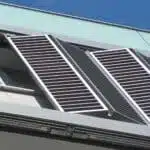 Premium 60
Premium 60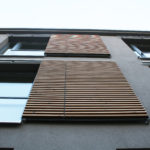 Slatted Hangings
Slatted Hangings