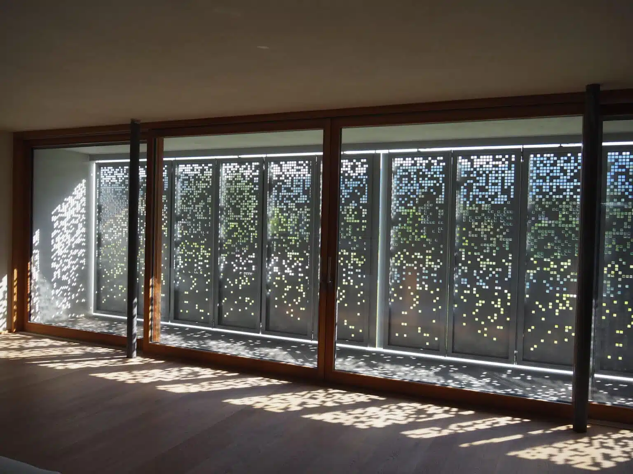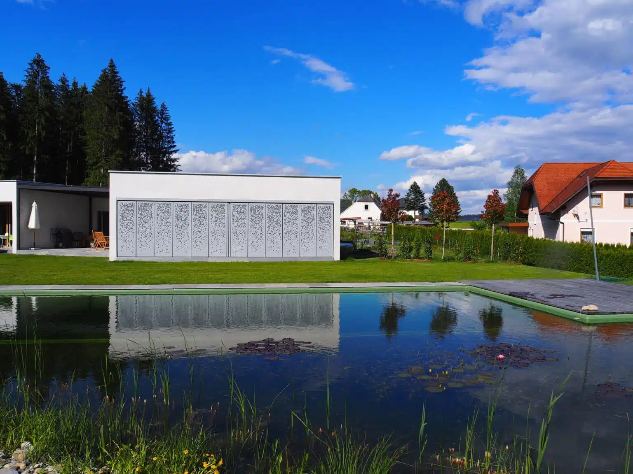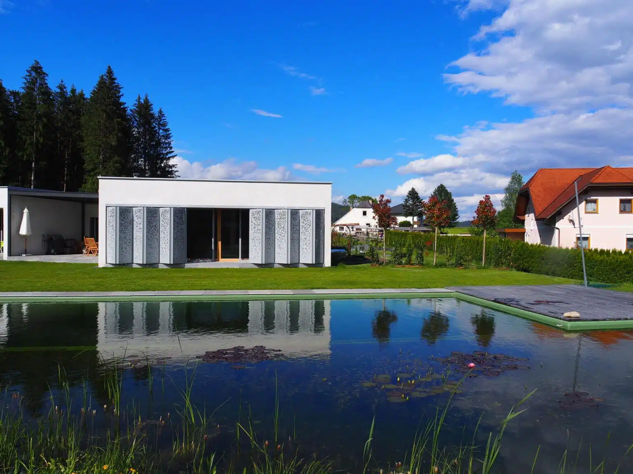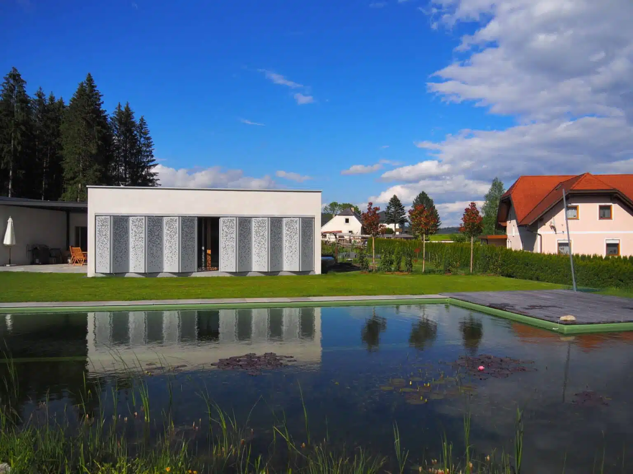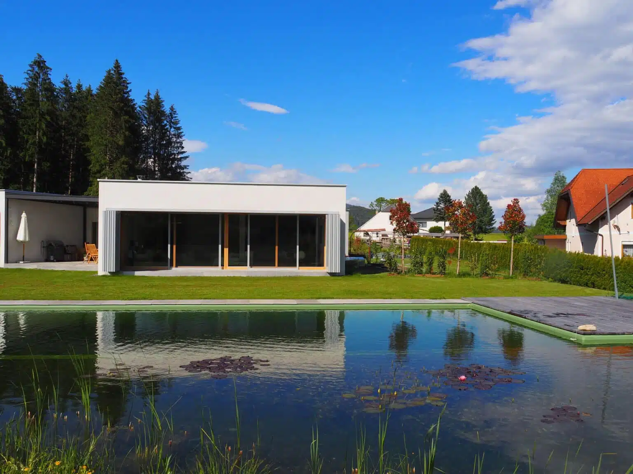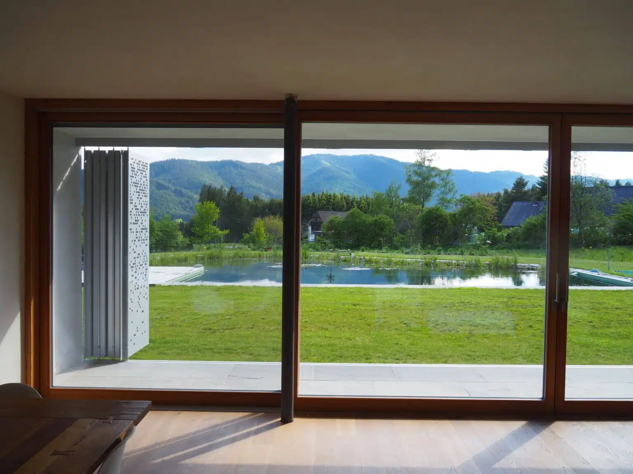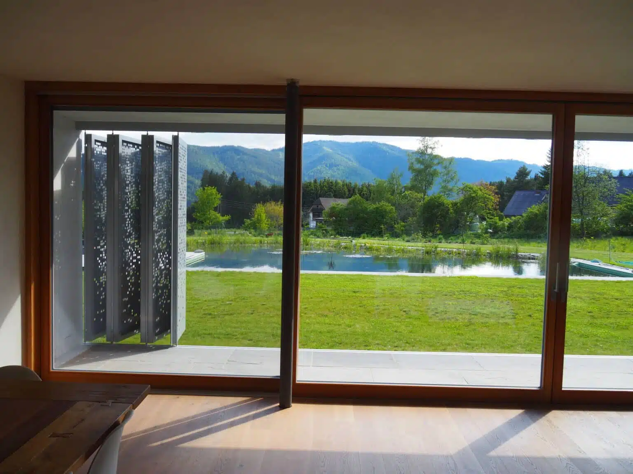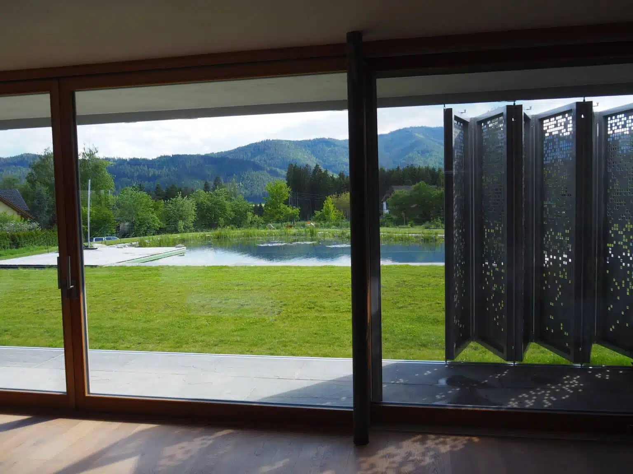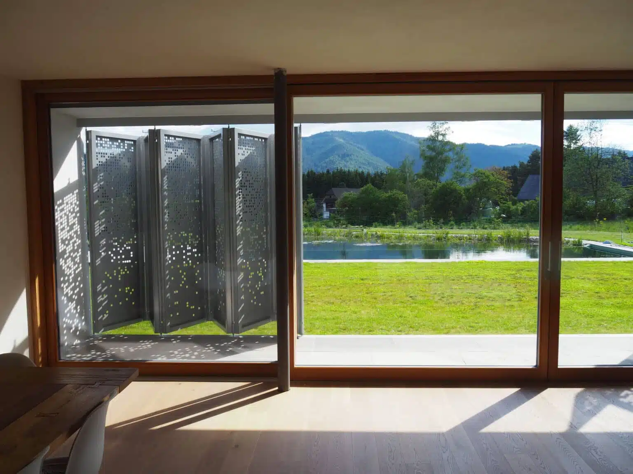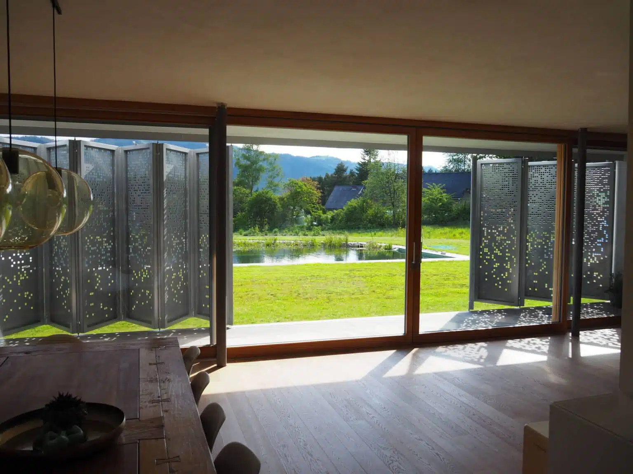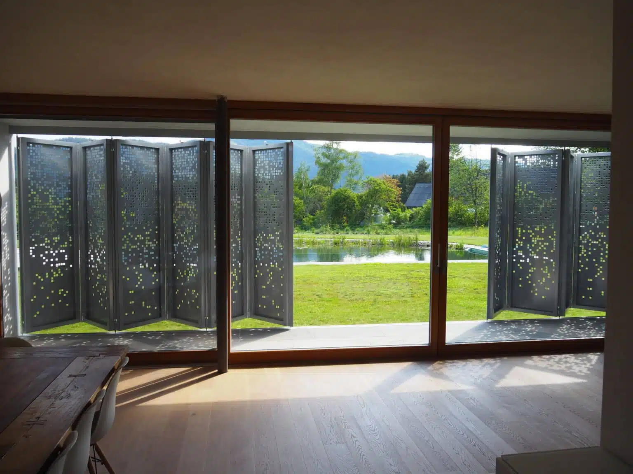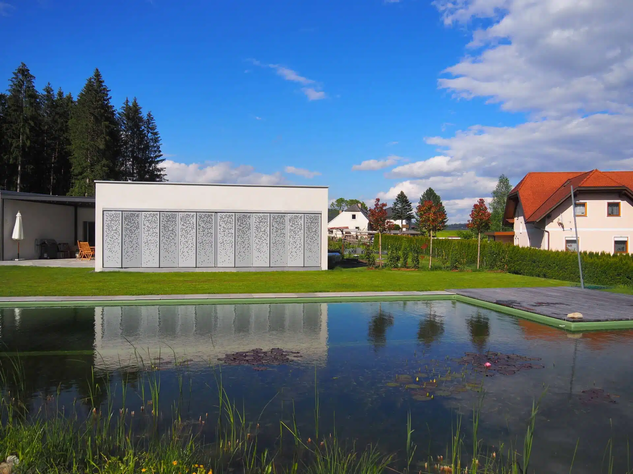
© Dietrich
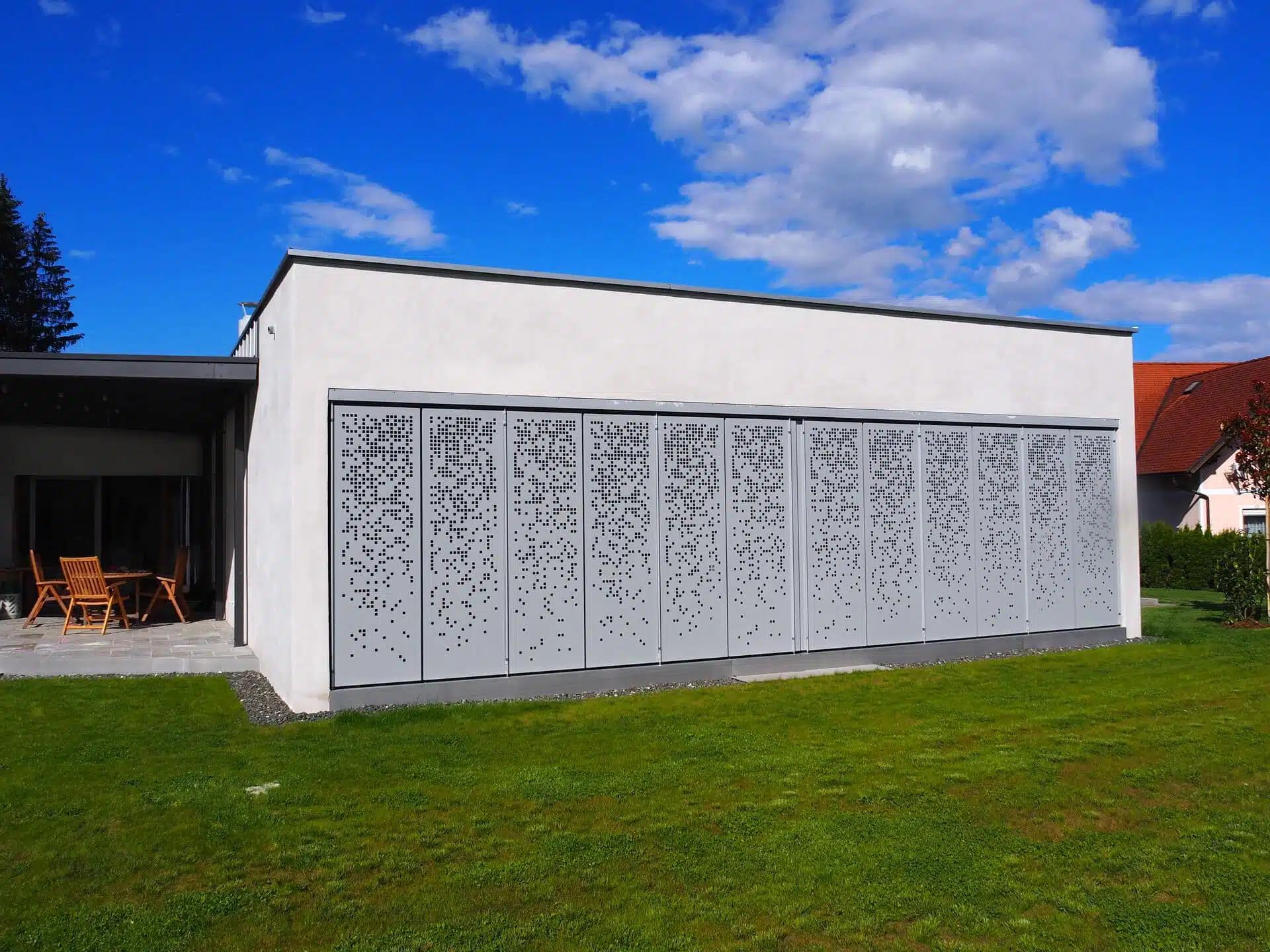
© Dietrich
Perforated sheeting – puristic, extravagant and striking
The compact privacy and sun protection made of perforated sheeting, which shades the entire terrace front, has an extravagant effect. The design of the sliding folding shutter wings made of perforated aluminium sheeting is particularly eye-catching. As if by chance, countless small squares seem to have been punched into the 3 mm thick aluminium sheets. The modern structure of the perforated sheeting creates a lively effect in the straight-lined look of the purist façade.
The planners and the building family deliberately opted for external privacy and sun protection for this detached house. Because sunlight is already blocked before it enters the building, the shading contributes to a pleasant indoor climate. However, in order not to detract from the appearance of the wide glass window façade, the external shading should take up as little space as possible.
Facade-parallel system requires minimum space
Folding-sliding shutters are opened and closed like an accordion, saving space and without a large opening radius. To ensure that the large window frontage can be completely shaded, two 6-panel folding sliding systems are used in the single-family house in Seckau. When the shading is not needed, six elements fold up along the side of the building and park on the smallest possible area at the soffit edge. The two 6-leaf motorised sliding-folding shutter systems are mounted flush with the edge of the building and open symmetrically to the left and right. The 750 mm wide and 2443 mm high sliding-folding shutter leaves glide almost silently on smooth-running plastic rollers in the running rails.
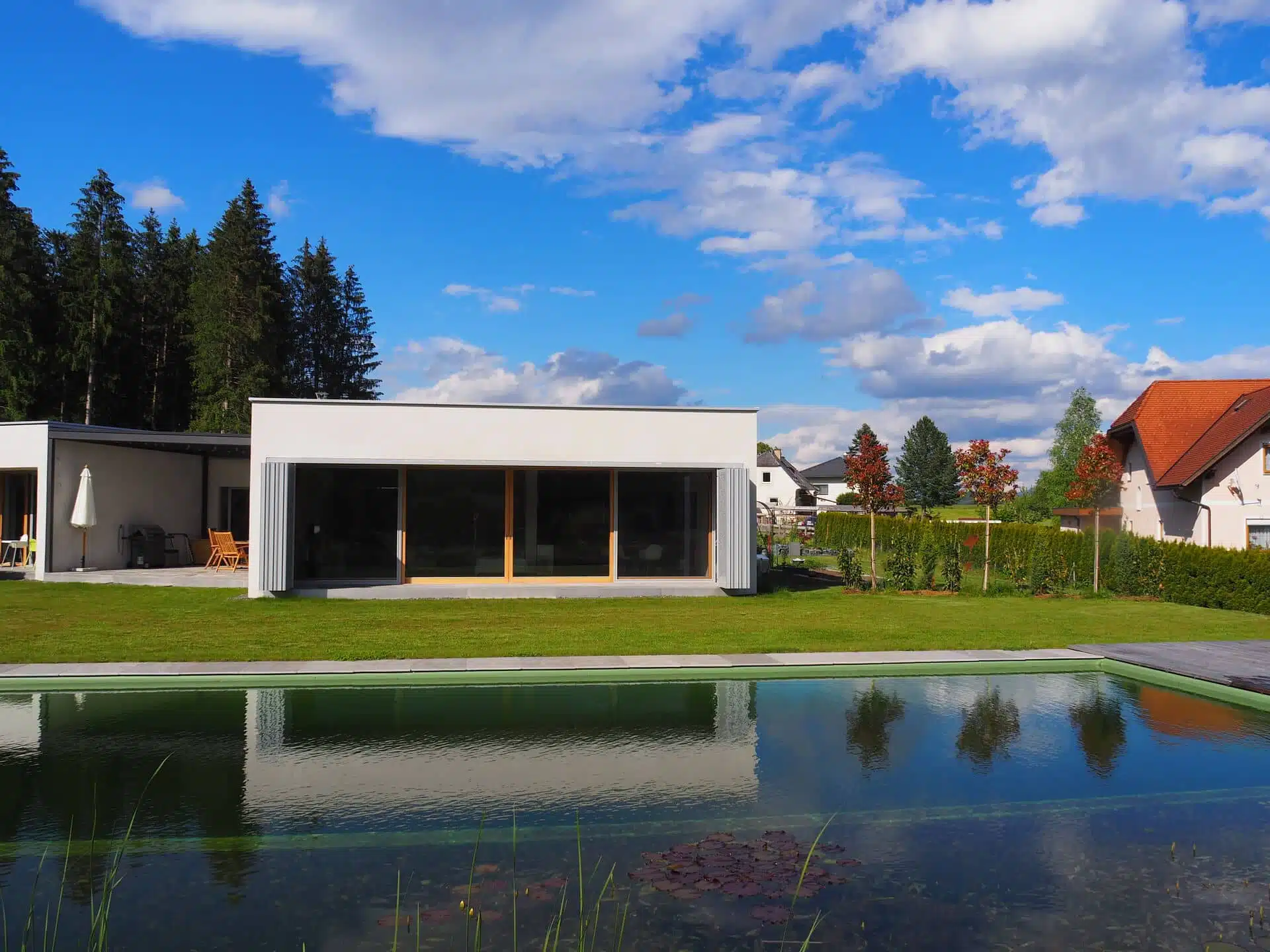
© Dietrich
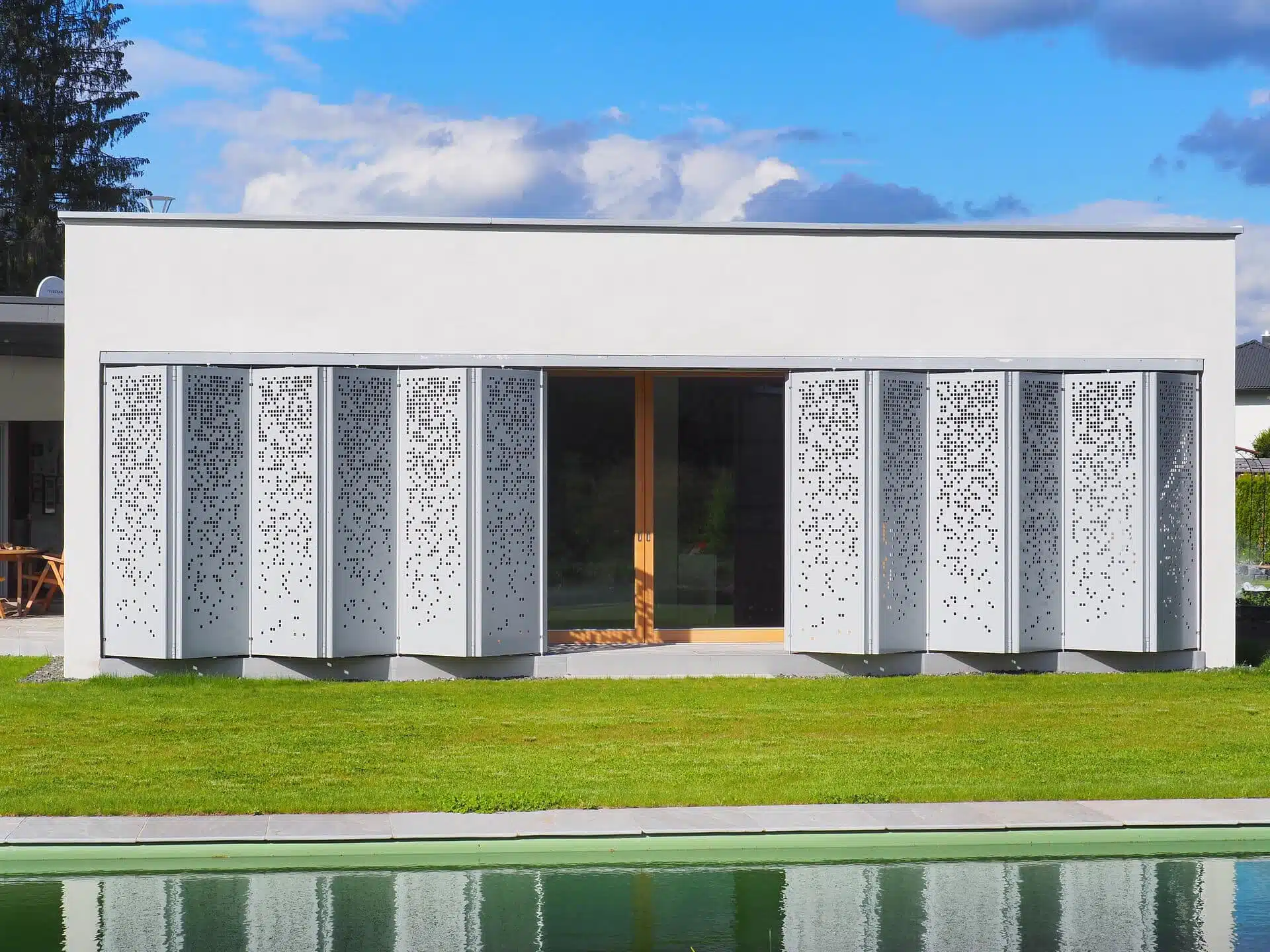
© Dietrich
Robust and weather-resistant sun protection
Frame elements with a construction depth of 60 mm and corner brackets made of stainless steel are used to ensure that the system is stable even in wind, thunderstorms or on rainy days. Thanks to their stability, they can easily withstand even stronger winds. The reason for this is that the hinges of the folding system are integrated into the frames, covered with special cover profiles and coated in the frame colour RAL9006. In this way, they do not stand out in the overall picture, just like the drives. Thanks to a premium coating, the powder-coated surface is weather-resistant and retains its appearance even after many years.
Punched perforated sheeting creates an interface between inside and outside
The effect that the strikingly designed perforated sheeting also has in the living space is demonstrated by the view from inside. Even when the system is closed, there is enough light and privacy inside. The sunlight is subtly refracted and interesting plays of light and shadow are created on the floorboards.
The small space between the sliding folding unit and the glazed window front is also part of the architectural concept. Even when the shading is open, the niche creates an airy ambience inside and ensures that there is no heat build-up between the sunshade and the glazing on hot days.
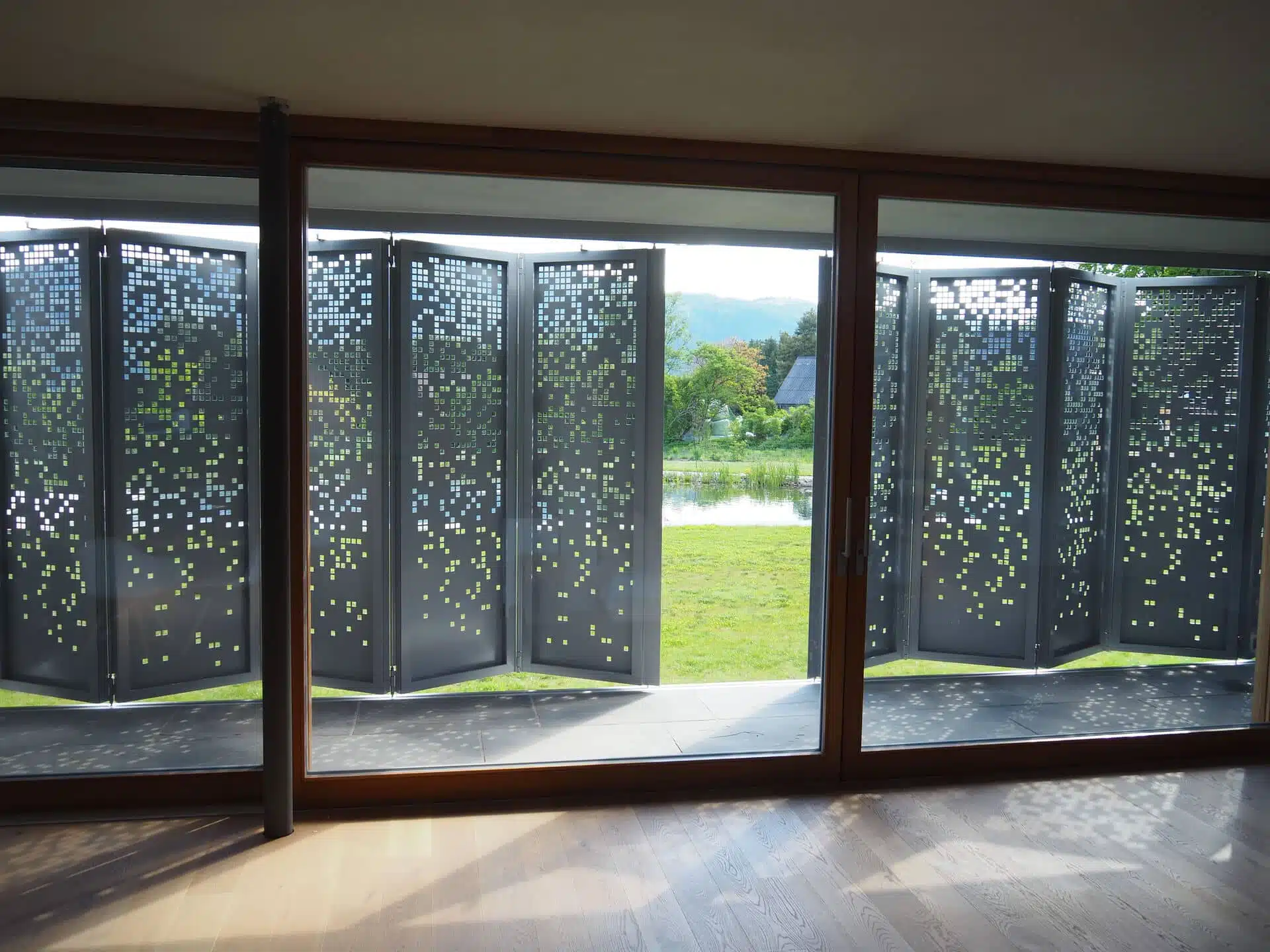
© Dietrich
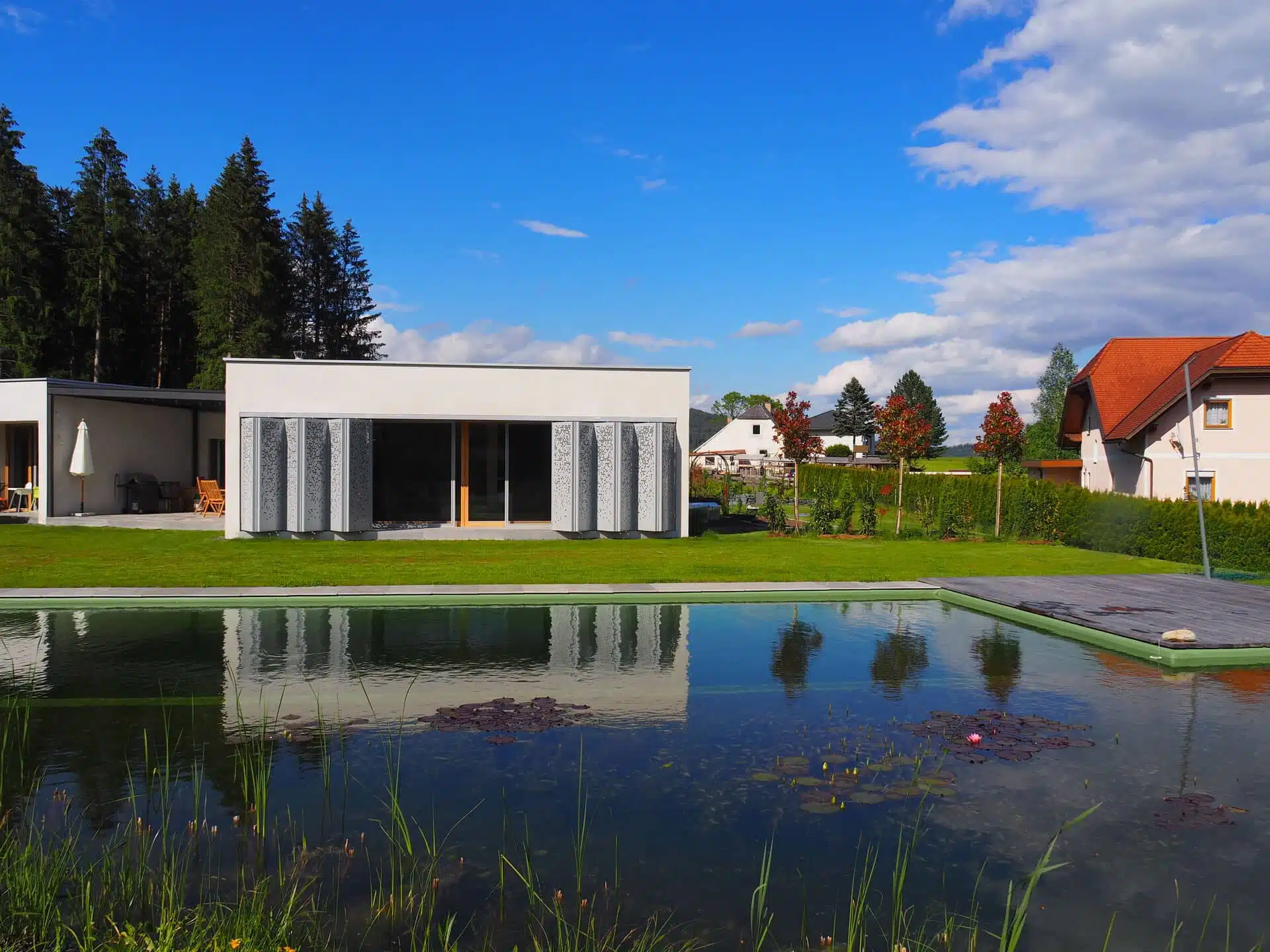
© Dietrich
Premium 60 sliding-folding shutter: Perfect shading for individual building projects
The Baier Premium 60 system is a proven shading module for larger sliding-folding shutter systems in project and residential construction, where value is placed on an exclusive appearance and a healthy building climate. With the help of modern drive technology, 2-, 4- and 6-panel systems can be controlled – manually or fully automatically. Because each axis is driven individually, intermediate openings are also possible.
Depending on the building project, the filling material of the frame elements can be customised in many shapes, RAL colours and motif or special perforations. Aluminium or wooden slats, weatherproof fabrics, expanded metals, printed glass or composite fibreboard are all possible.
The detached house in Seckau impressively demonstrates the creative effect that shading systems can have on a façade. We are also available to assist you with the planning of your project, provide individual custom-made products and take care of the installation with a team of highly qualified employees.
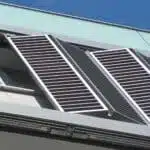 Premium 60
Premium 60