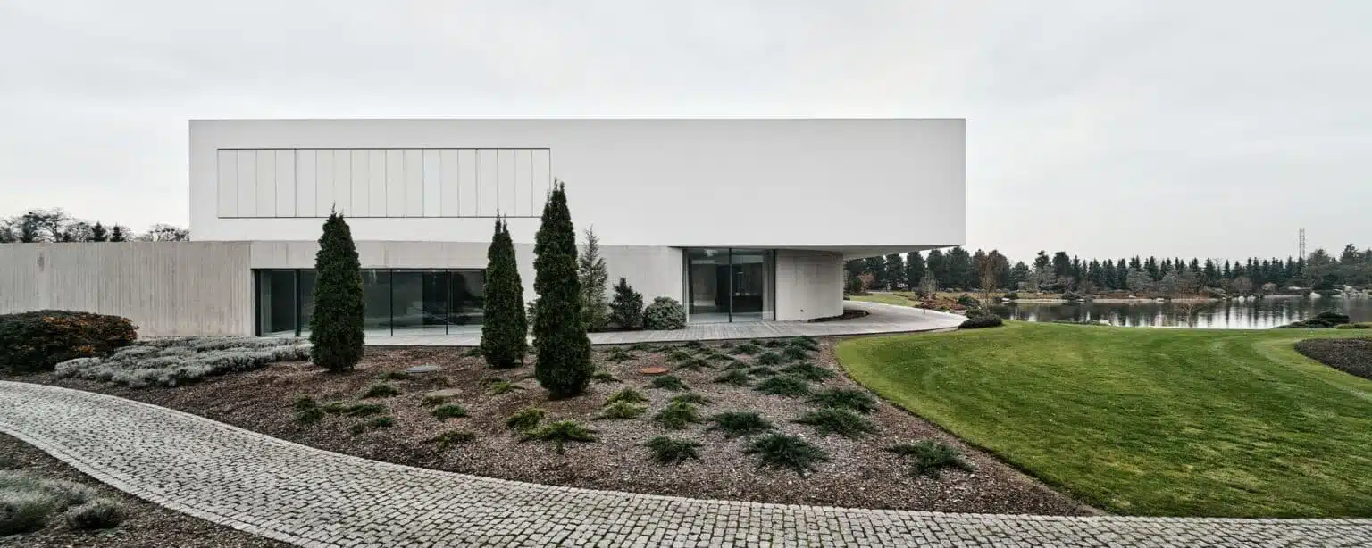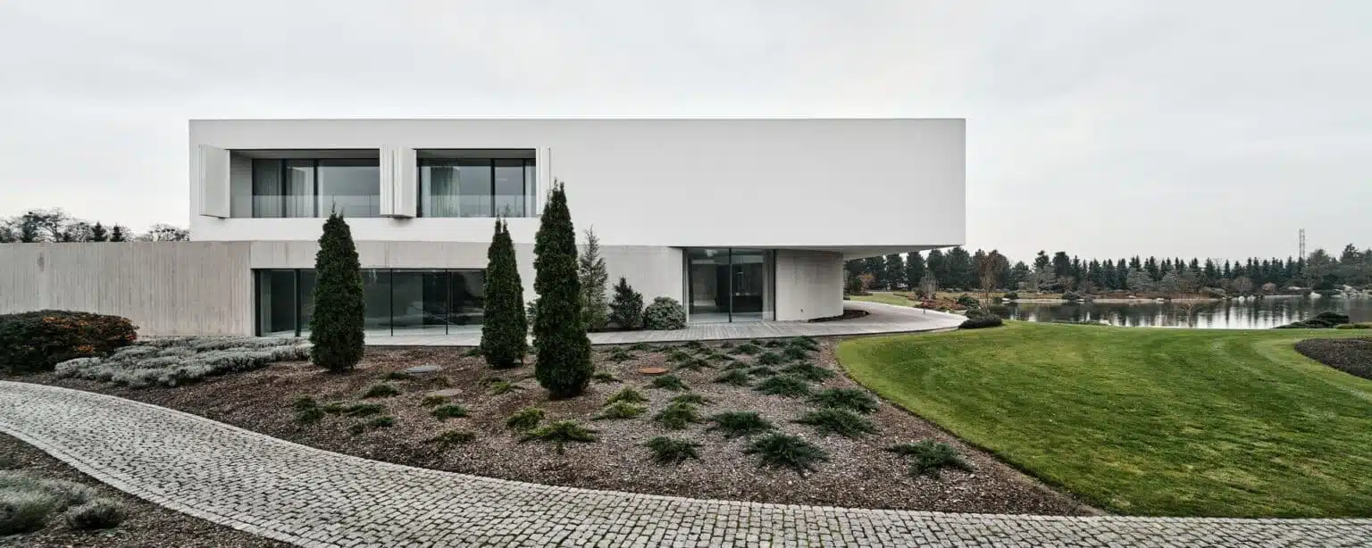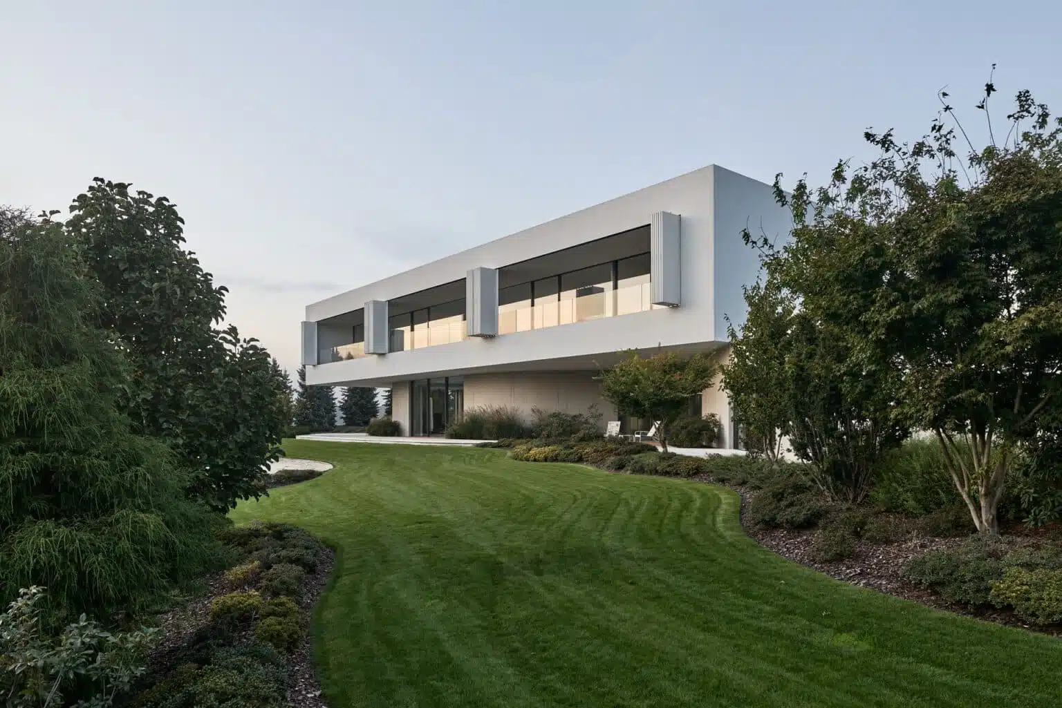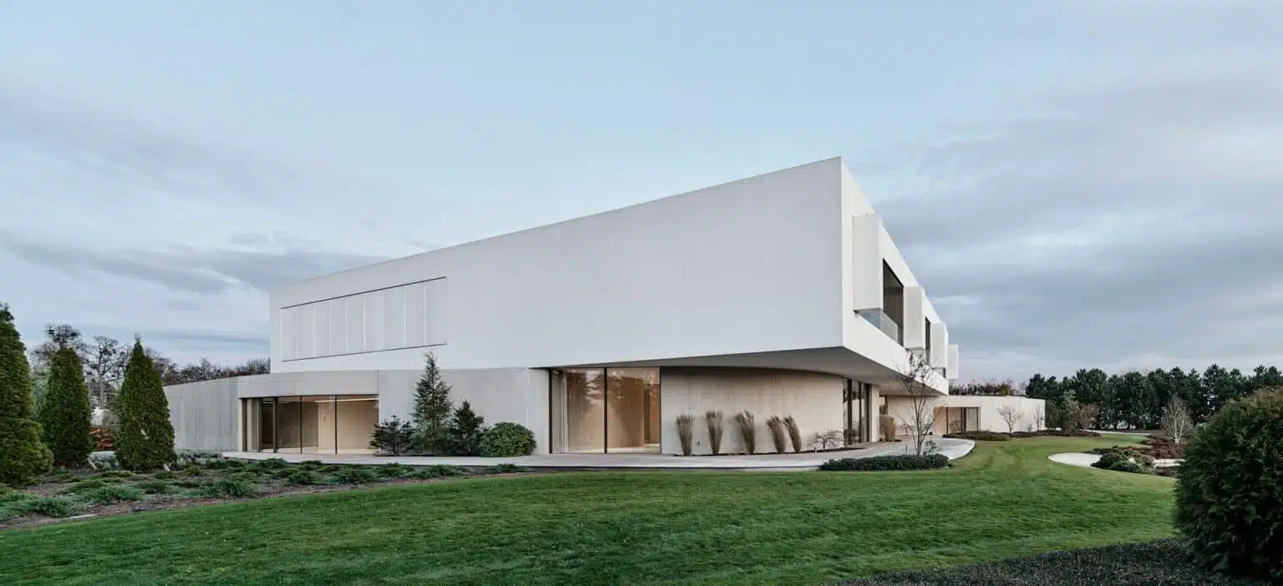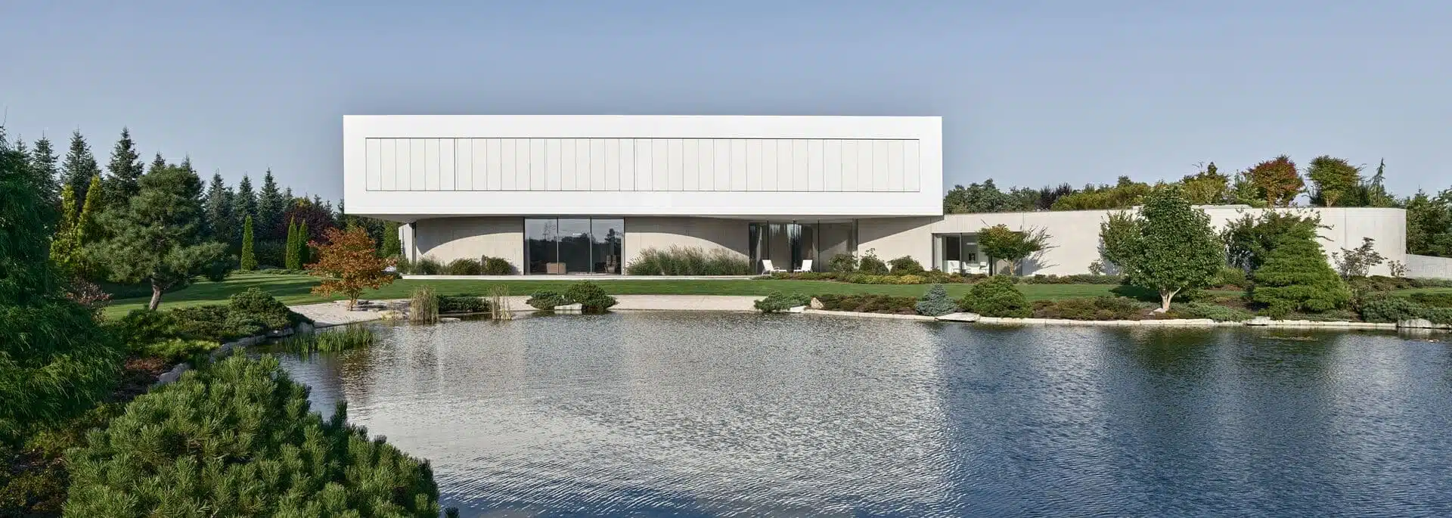

Sliding folding shutters flush with the façade
Where once there was only fallow land, there now stands a sculptural single-family house complete with an extensive garden with a lake: the special feature of the “From the Garden House” single-family house near Wroclaw, which was planned by the Katowice architectural office KWK Promes: The client bought a 2.5 hectare undeveloped plot and first had the garden planned and implemented. Only then was the almost 2,000 m² single-family house built, which fits perfectly into the garden with its geometric structure, white plastered façade and wide sliding folding shutters.
Because the client wanted privacy and sun protection flush with the façade, Baier GmbH developed the Premium 61 sliding-folding shutter system flush with the façade on the basis of the proven Premium 60 system.
Sun protection for floor-to-ceiling windows
The modern architecture of the detached house “From the Garden House” is formed by a round and a rectangular structure. The ground floor is dominated by an organic concrete structure that nestles as if by chance against the lake, the inner courtyards and the access roads. Floor-to-ceiling windows remove the separation between the interior and the garden. In contrast, the first floor, where the bedrooms and adjoining rooms are located, has a strictly rectilinear design. Floor-to-ceiling windows and balconies in front with glass railings create wide views of the landscape.
Sun protection flush with the façade: “Premium 61
How inseparably privacy and shading elements are linked to this modern architecture is demonstrated by the privacy and sun protection from Baier. Six 6-panel sliding-folding shutter systems with powder-coated aluminium sheets shade the wide balcony on the lake side and include the glass balustrade. Four 4-leaf systems of the same type are used on the access side of the residential building, which also provide shade for the window front.
The clients’ wish was for a flush-fronted privacy and sun protection system for the detached house. Because Baier GmbH only had the “Standard 30” and “Premium 60” sliding-folding shutter systems in its portfolio at that time, the company took up the customer’s wishes and took a special approach. The result was the Premium 61 shading system flush with the façade, which was developed on the basis of the Premium 60 system and is now part of Baier’s permanent portfolio. Six systems with six wings and four systems with four wings made of powder-coated aluminium sheets now complement the residential building. They provide shading for windows and balconies on the first floor.
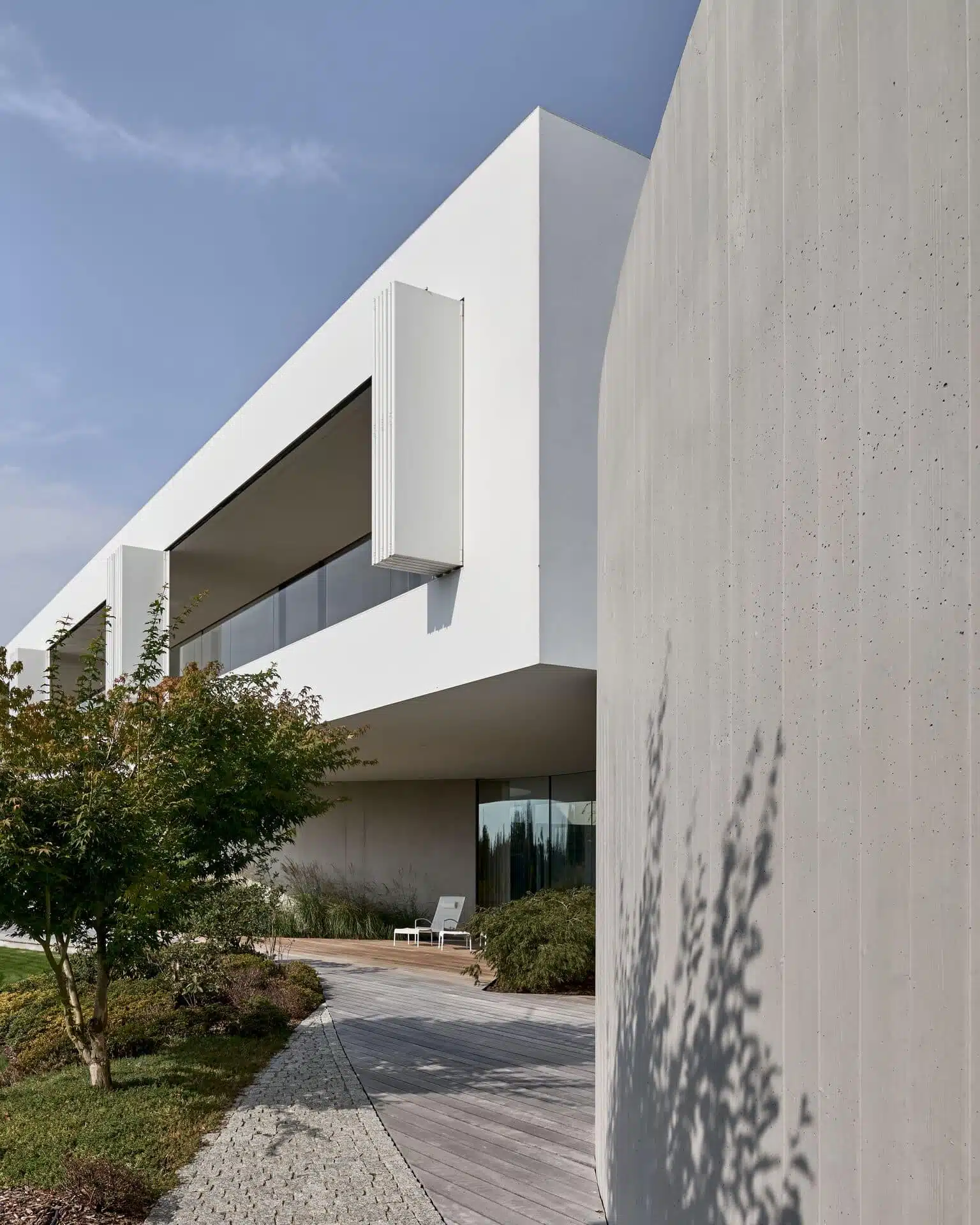
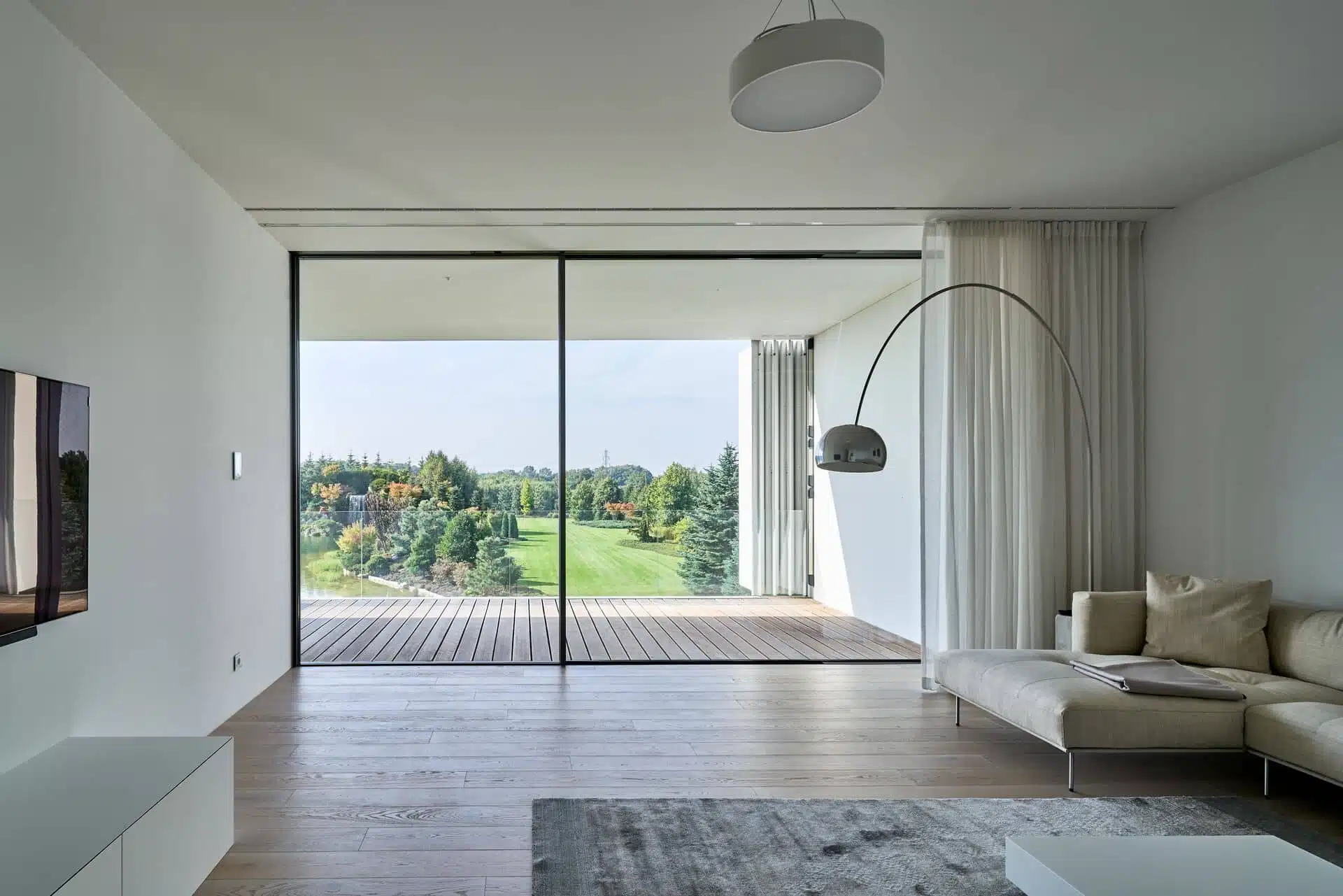
Sliding folding shutter serves as window and balcony shading
The special feature of “Premium 61”. The system is particularly suitable when the infill is to be in a frame but flush with the façade cladding. A special offset profile ensures that the robust frame of this large system could be moved forward. A frame system depth of 60 mm gives the system stability with all-round aluminium profiles and makes even such large dimensions as in the case of this detached house possible. Up to 50 kilograms per curtain are possible. A special feature of this detached house is the planking of the sliding-folding shutter wings from both sides. In this case, the aluminium sheets were mounted on both sides of the frames so that they have an attractive appearance from the outside as well as the inside and the frame is not visible. The technology also disappears from view: hinges, carriages and guide rails are hidden behind the flat shutters. The systems are electrically controlled; each system can be opened or closed separately.
Façade and sliding folding shutter form a uniform look
This single-family house near Breslau proves how suitable flat sliding-folding shutters are for modern architecture. In order for the façade and the shading system to form a visual unit, aluminium sheets and continuous band profiles were coated in RAL shade 9016. To achieve a perfect result, the customer supplied the powder coating for painting the hangings. Thanks to the matt coating, the sliding shutters emphasise the impression of being part of the plastered façade when closed. In the open V position, they are a charming architectural addition. Good to know: The surface is weather-resistant and retains its appearance even after many years.
Facts about “Premium 61
- Width and height of the unit can be customised
- All-round frame profiles are made of aluminium
- Any filling such as slats made of aluminium or wood as well as perforated sheet or expanded metal are possible
- Automated systems are possible with two, four or six hangings; if the sliding shutters are operated manually, the number of hangings is irrelevant.
- Both V-positions and positions parallel to the façade are possible.
Sliding folding shutters from Baier: Expert knowledge for every house
In this detached house, Baier’s sliding folding shutters provide shading over a large area – and take up comparatively little space. With their flush-fitting design, the sliding-folding shutters are built in such a way that no visual compromises had to be made.
The Premium 61 sliding-folding shutters flush with the façade could also suit your home? Or perhaps you are looking for a special solution? Together we will find the right sun protection for your needs.
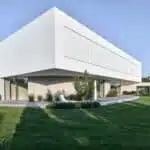 Premium 61
Premium 61