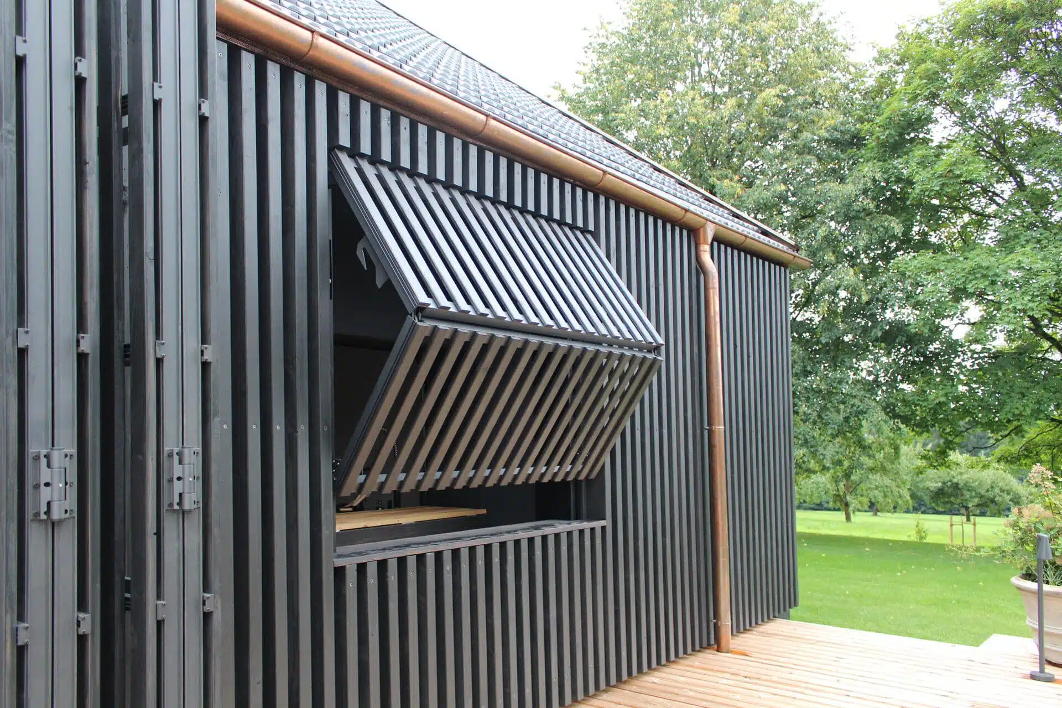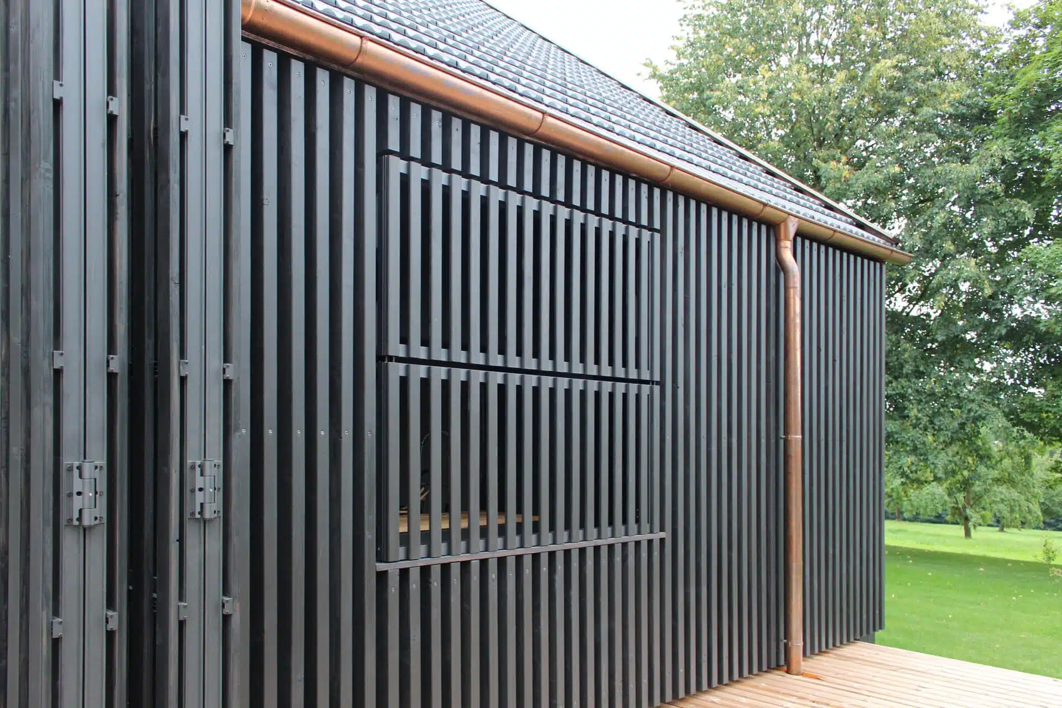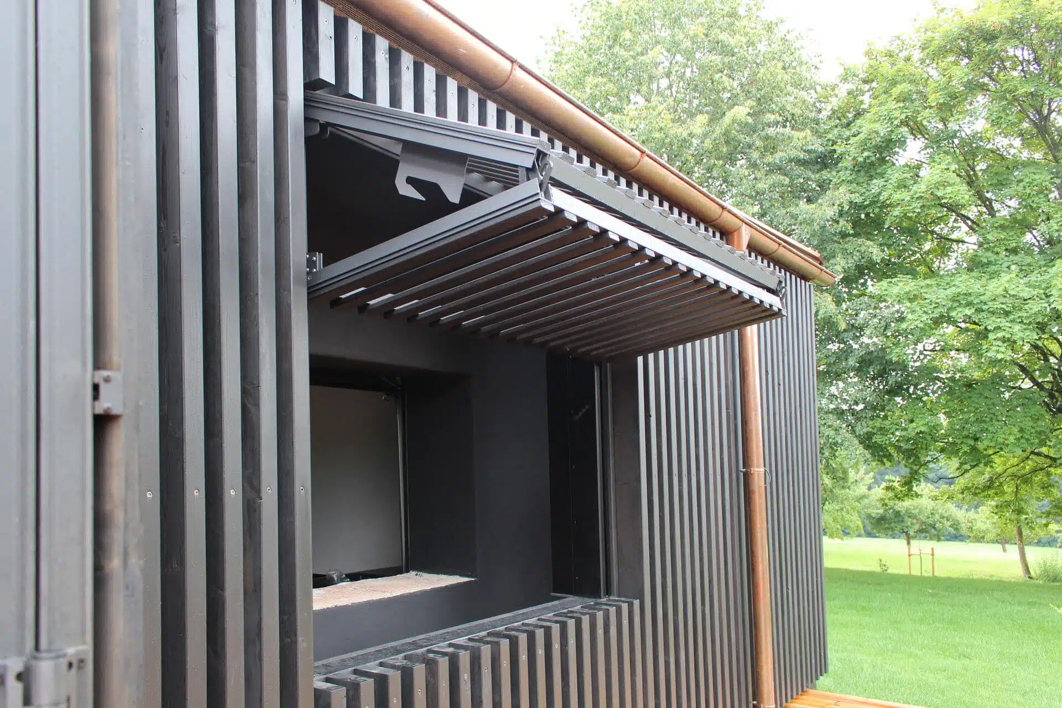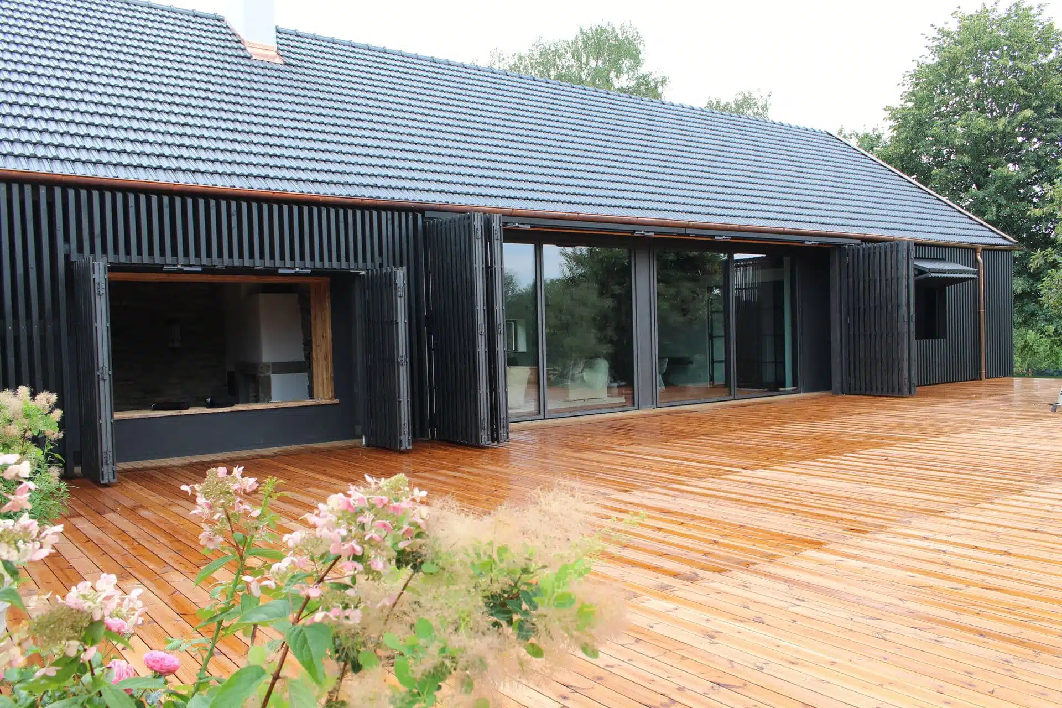
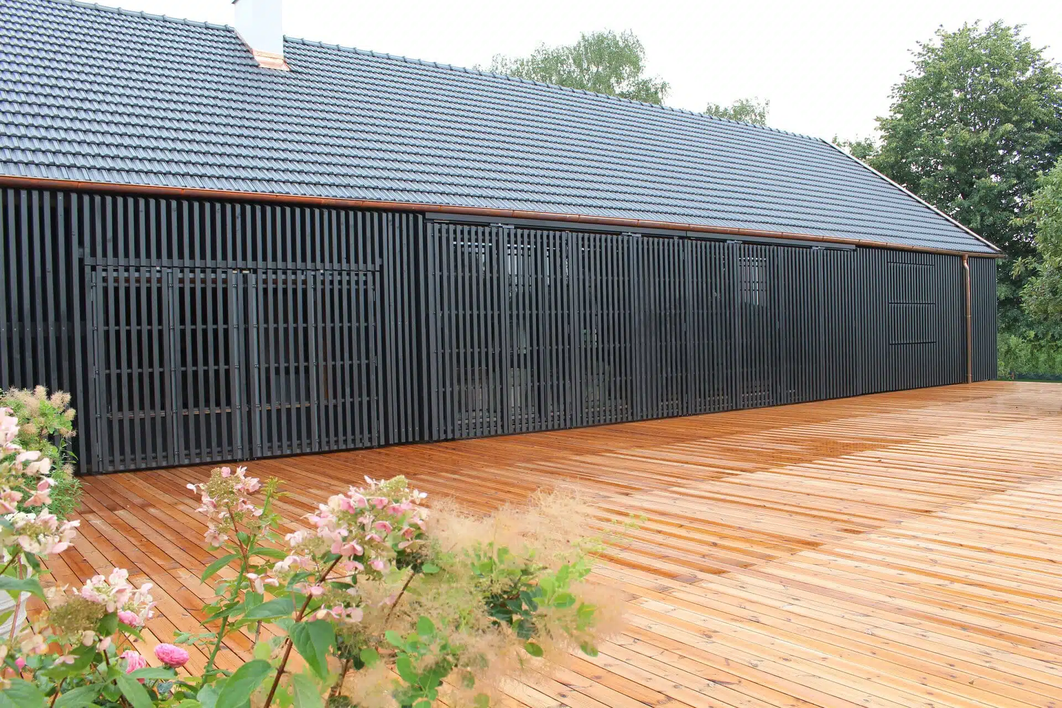
The task: A modern interpretation of typical regional timber construction
The new building was to be integrated into the existing building as well as possible – and yet have its own modern look. The design takes up a typical building typology and reinterprets it.
As is usual in agricultural areas, the residential buildings are flanked by farm buildings and outbuildings. In the region, these are often made entirely of wood.
The new single-storey residential building with a gable roof takes up the cubature of a barn. The completely wood-clad façade also plays with the image of an outbuilding. But of course, a residential house needs significantly more windows and façade openings than a barn or stable.
The solution: Lifting and sliding folding shutters with wooden infill open and close the façade
Daylight and, if possible, direct access to the outdoors are essential for a high quality of living. But large openings in the façade ran counter to the design idea – the reinterpretation of a farm building with closed timber cladding.
Therefore, it was decided to provide all façade openings with folding shutters. Like the façade, the shutters are clad with laths made of Siberian larch. Even large-format openings “disappear” in this way.
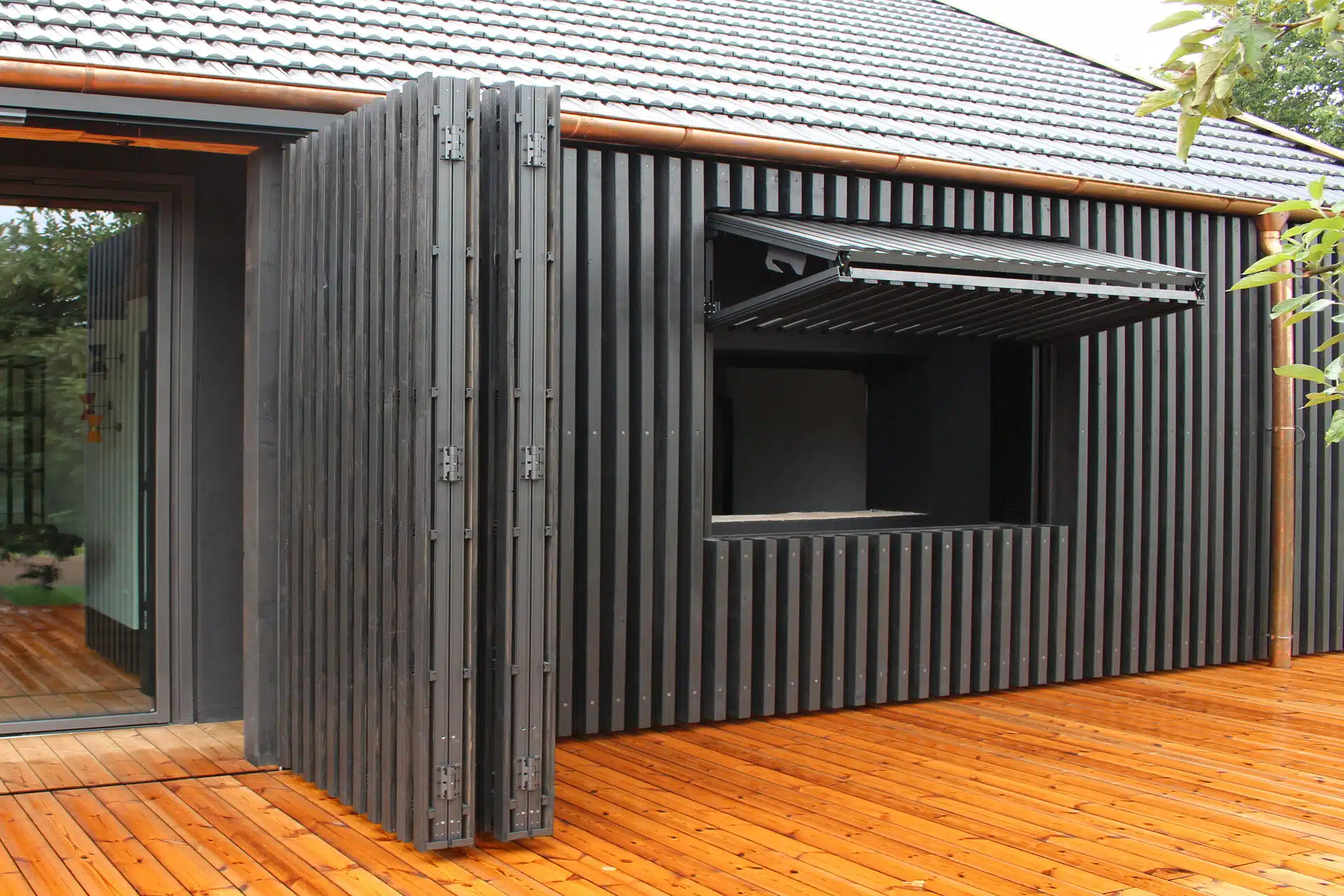
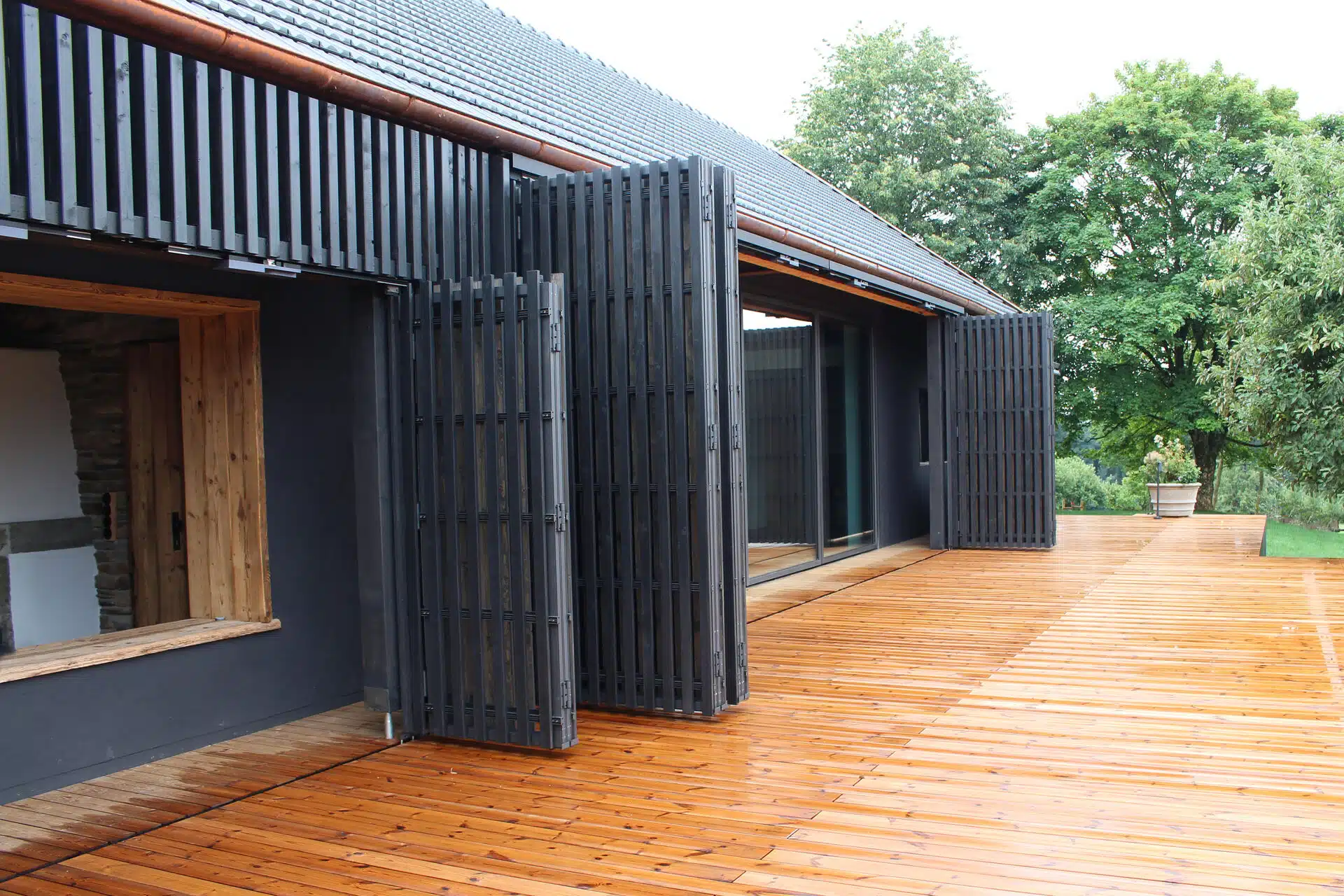
Folding shutters from Baier reinterpret wooden façades
Folding shutters are ideal for this demanding design task. They can be opened completely. Even when the façade is permanently open, the folding shutters folded to the side or upwards signal the possibility of a closed and thus continuously wood-clad façade.
Folding shutters from Baier are even better. Thanks to the large variety of products, the manufacturer of sliding and folding shutters offers maximum design freedom. At the same time, the expertise, the design and functional product quality as well as the individual planning and production guarantee that each system is perfectly customised for the place of use.
Baier folding systems for pushing and lifting: two variants – one look
Baier planned and manufactured three different systems for the timber-clad residential building:
- A symmetrical sliding-folding system with 8 sashes (4 sashes on the left, 4 sashes on the right). The system is façade-high. Each sash is 2832 mm high, 1118 mm wide and weighs approx. 65 kilograms.
- A smaller sliding-folding system with 4 sashes, which also opens symmetrically (2 sashes left, 2 sashes right).
- A lift-fold shutter for a window with sill. The system is 1900 mm high and 2000 mm wide.
Baier used the Premium 70 system for the folding sliding shutters. This model allows for the smallest of joint patterns, making it particularly suitable for systems that are to blend homogeneously into the façade, as in this case.
When closed, the drive and hardware technology is concealed from the outside behind the infill panel. The same applies to the frame profile. The construction can also disappear completely behind the façade cladding. At the same time, the narrowest of joints are possible throughout.
In the large-format system, Baier reinforced the corner joints of the frames due to the dimensions and weight of each sash. With such object-specific adaptations and a fundamentally high product quality, Baier ensures a long service life for its folding systems – and demonstrates a high level of quality awareness.
Like the façade, all the systems in the building were boarded with vertical wooden slats (60×20 mm) and installed by Baier flush with the façade. The guide rail of the large sliding folding system sits directly below the gutter. In order to create a modern look, a significant roof overhang was dispensed with.
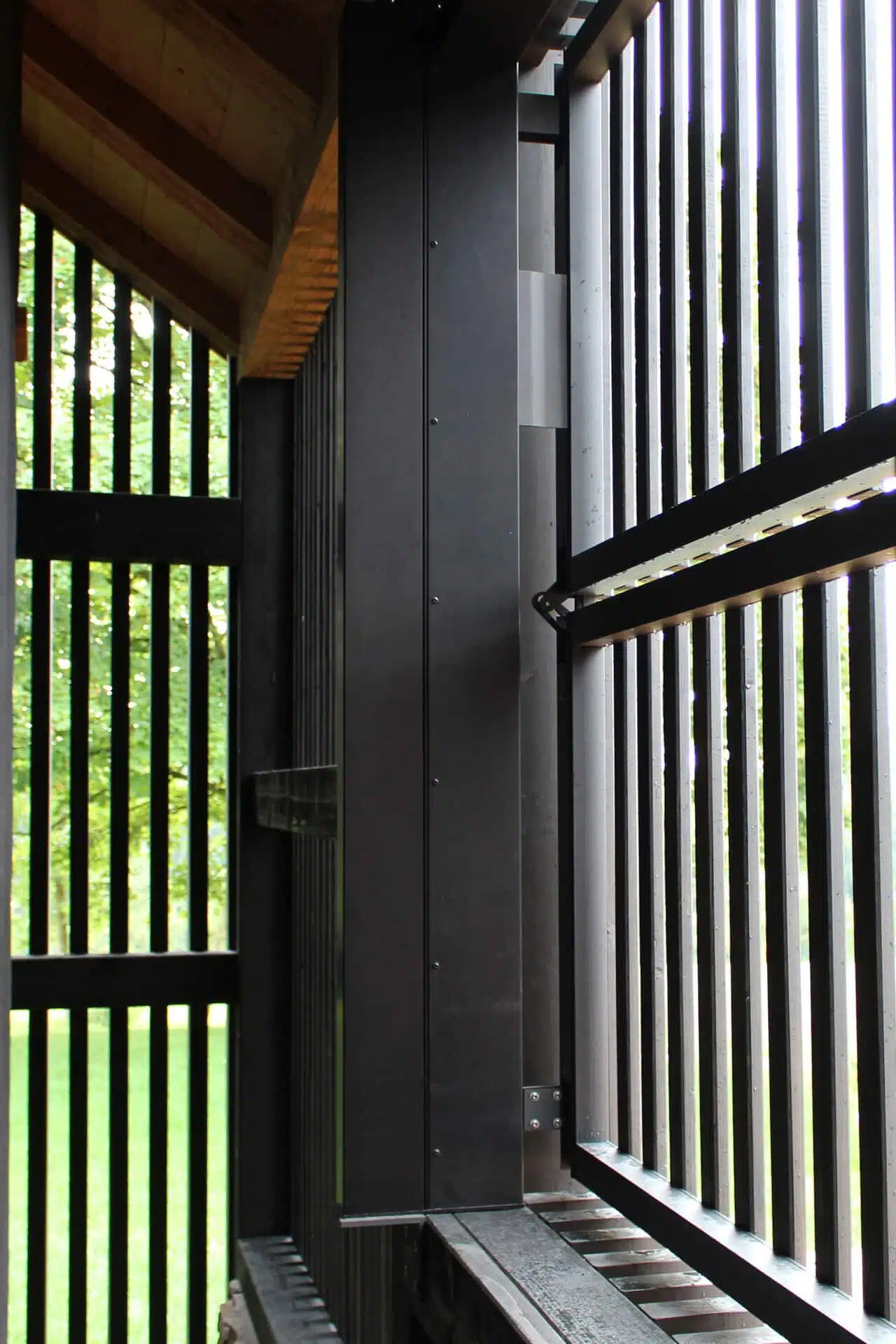
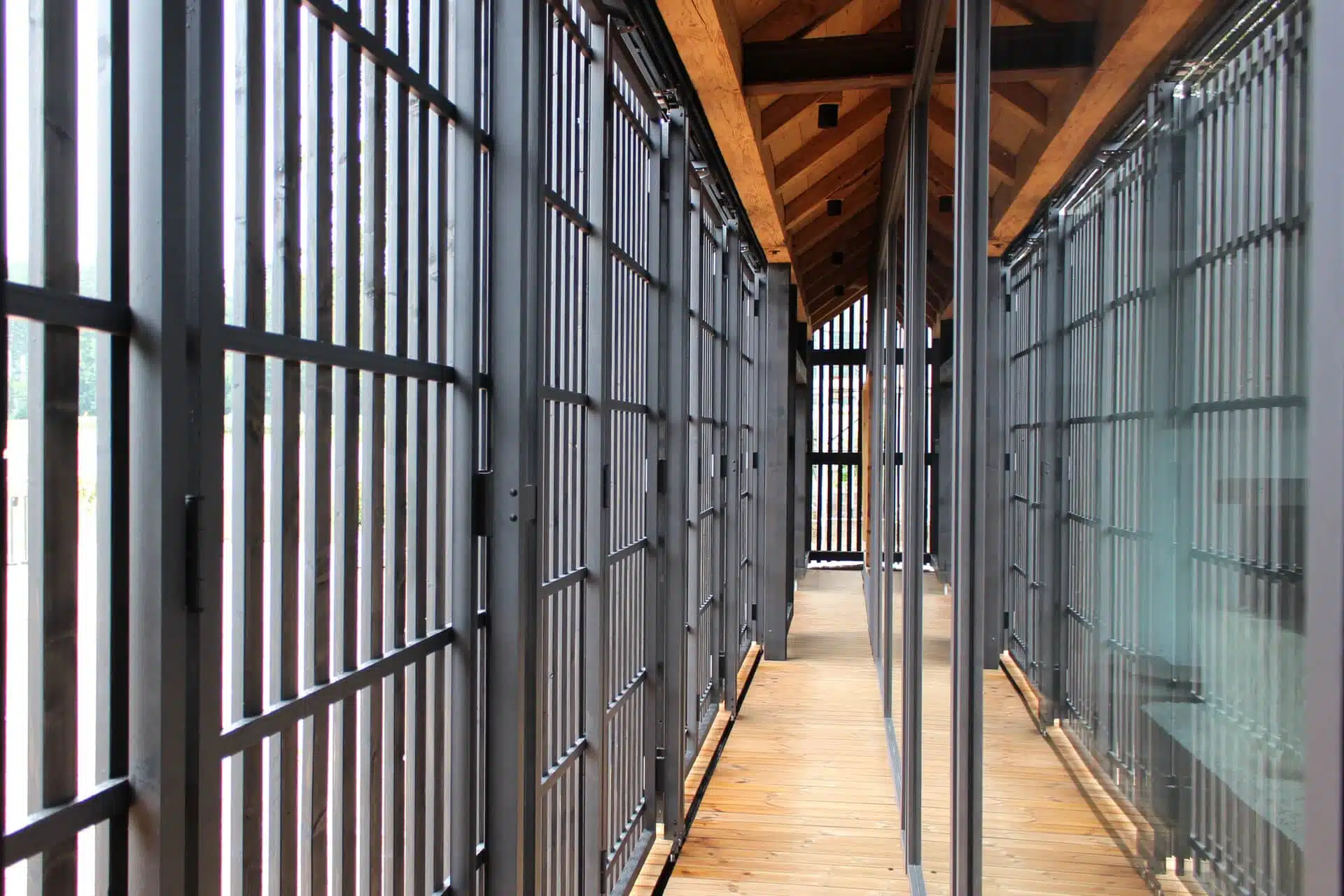
Shaping change, preserving values – with Baier
The property is a successful example of the combination of existing and new buildings, using and reinterpreting what is already there. At the same time, the building thrives on change – from a homogeneous, closed façade to an open residential building with a direct connection to the outside space.
If you also want to shape change – with and in architecture – contact us. We will be happy to advise you.
