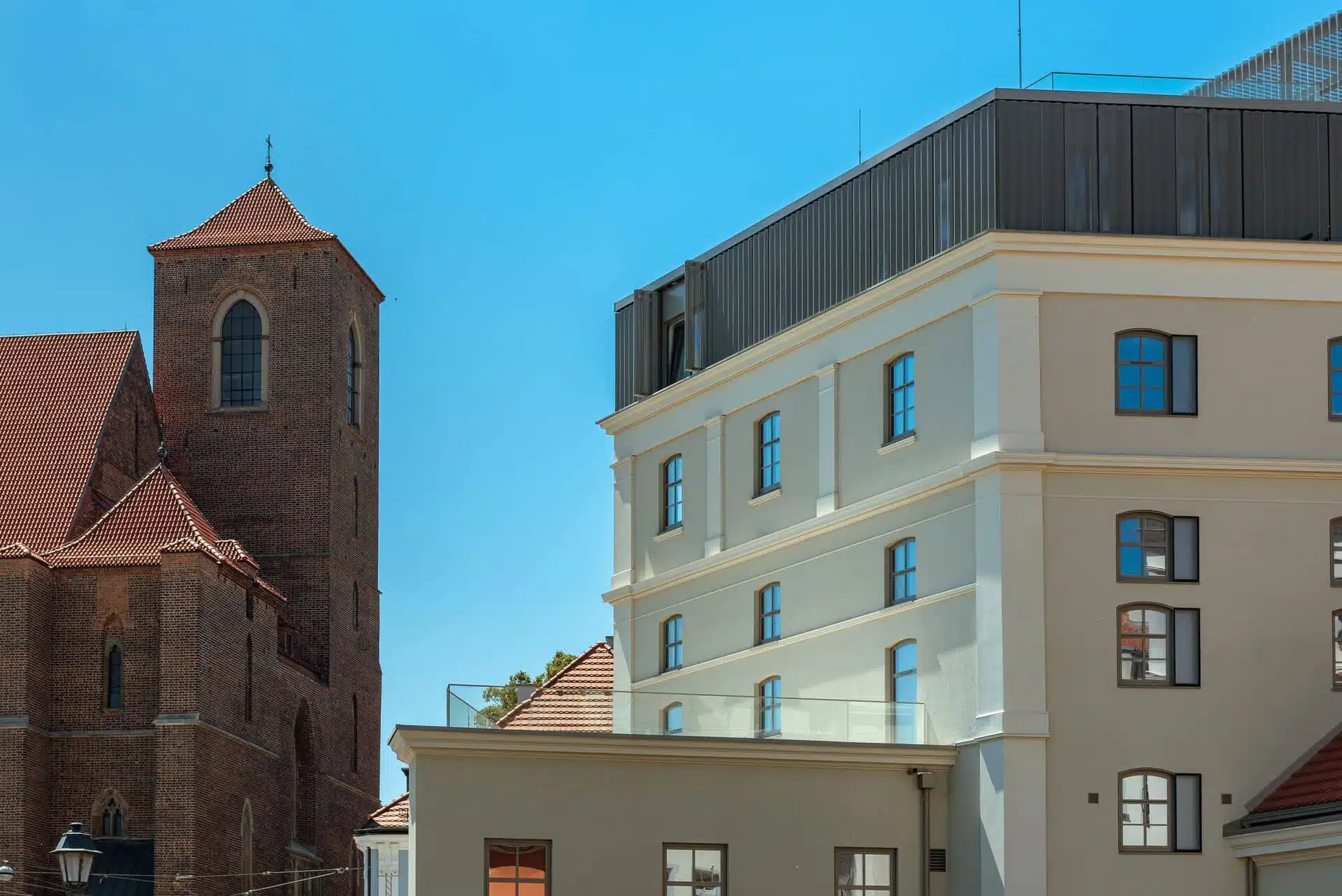
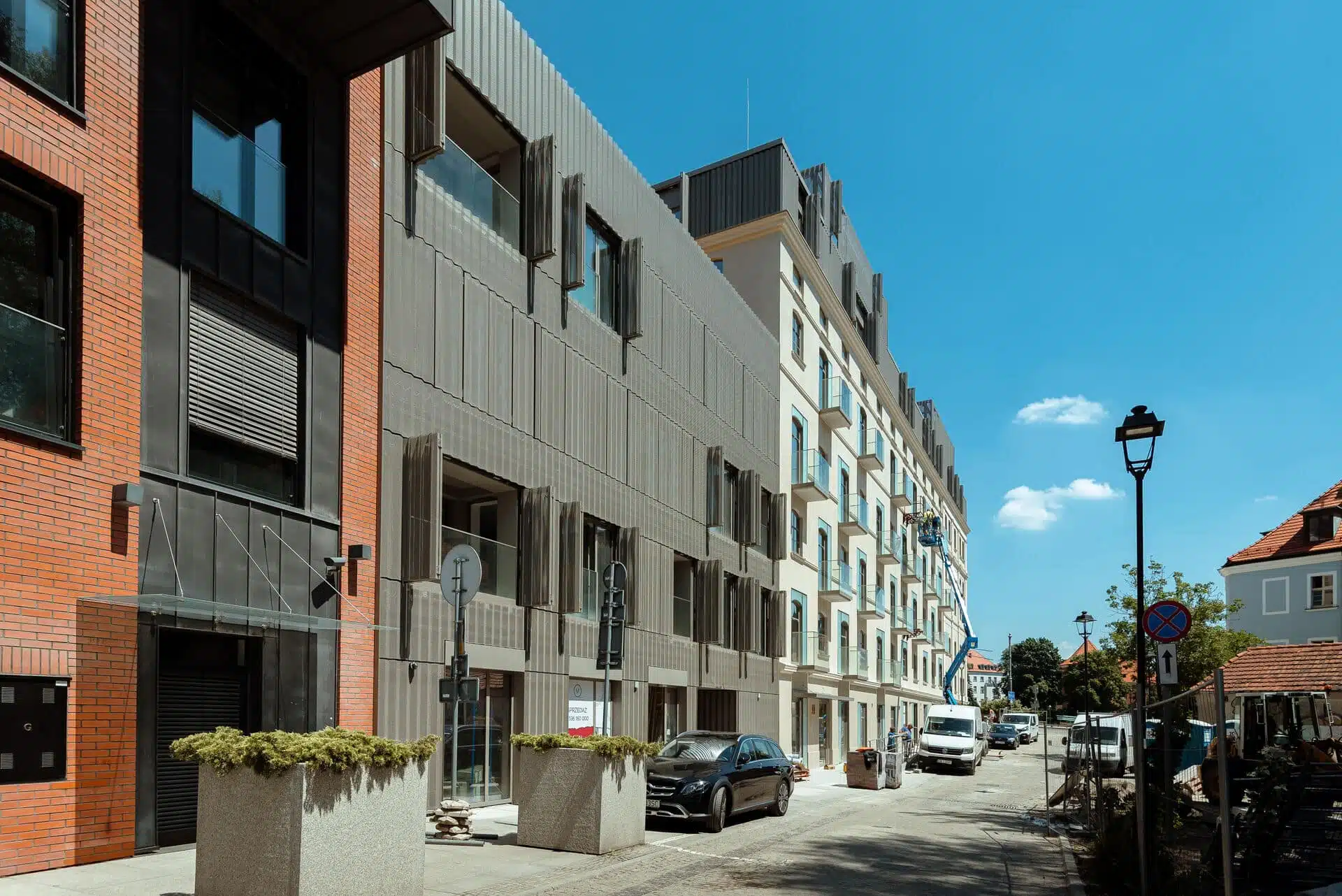
Młyn Maria: Once a mill now a modern residential complex
The Młyn Maria mill complex, located in Wroclaw on the Oder Canal and separating the two islands of Piasek and Mlynska, dates back to 1267. After a fire, it was rebuilt according to plans by Friedrich Wilhelm Brunnert between 1791 and 1792 and has not changed its appearance to this day. Now it became necessary to restore and revitalise the disused complex and the Maćków architects’ office was commissioned to do so. In the course of the revitalisation, 120 flats between 26 m² and 117 m² were created, which revitalise the city centre. The damaged sewers, the existing infrastructure and the exterior of the islands were also renewed to create attractive living space. In 2021, the restoration was completed.
Perfect unity: façade and sliding folding shutter made of folded perforated sheeting
To make modern living possible, Młyn Maria was not only restored, but new additions were added. The combination of old and new is remarkable because it creates a bridge between past and present. In the case of the historic buildings, the historic façade was re-plastered, and the enlarged window openings also remained in their original arrangement. Modern solar control glass provides comfortable sun and heat protection without detracting from the original façade appearance.
The new buildings were deliberately given a modern design. First and foremost, the façade and the mechanically controlled sliding sun protection shutters from Baier. Both were clad with perforated and folded corrugated sheet metal and have the appearance of a wave. In order to create a perfect façade appearance in which the sun protection does not stand out as a separate component, mobile and fixed façade parts were precisely matched to each other. When the folding sliding shutters are closed, the perforated sheet metal façade forms continuous lines at its seams and looks like a single unit.
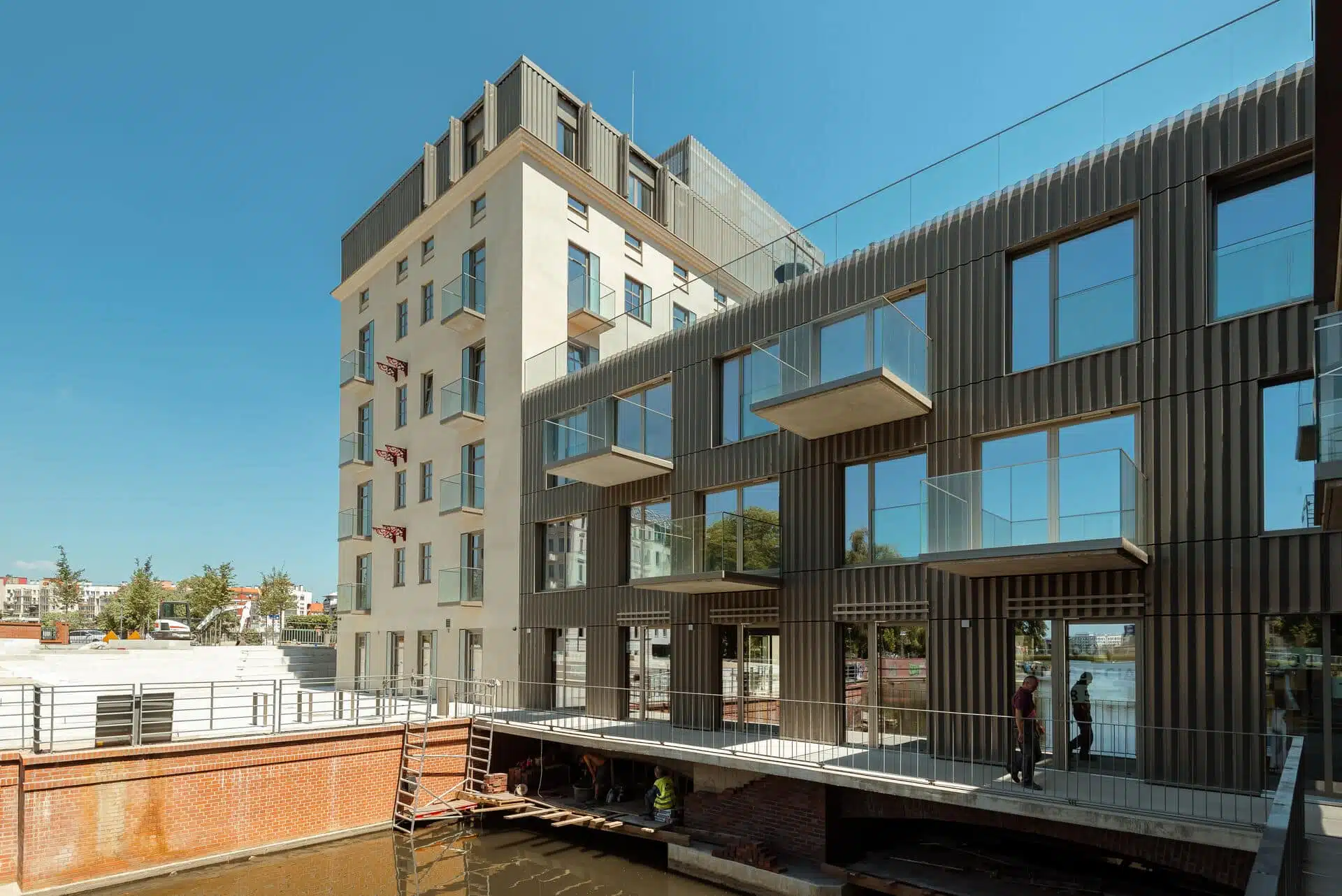
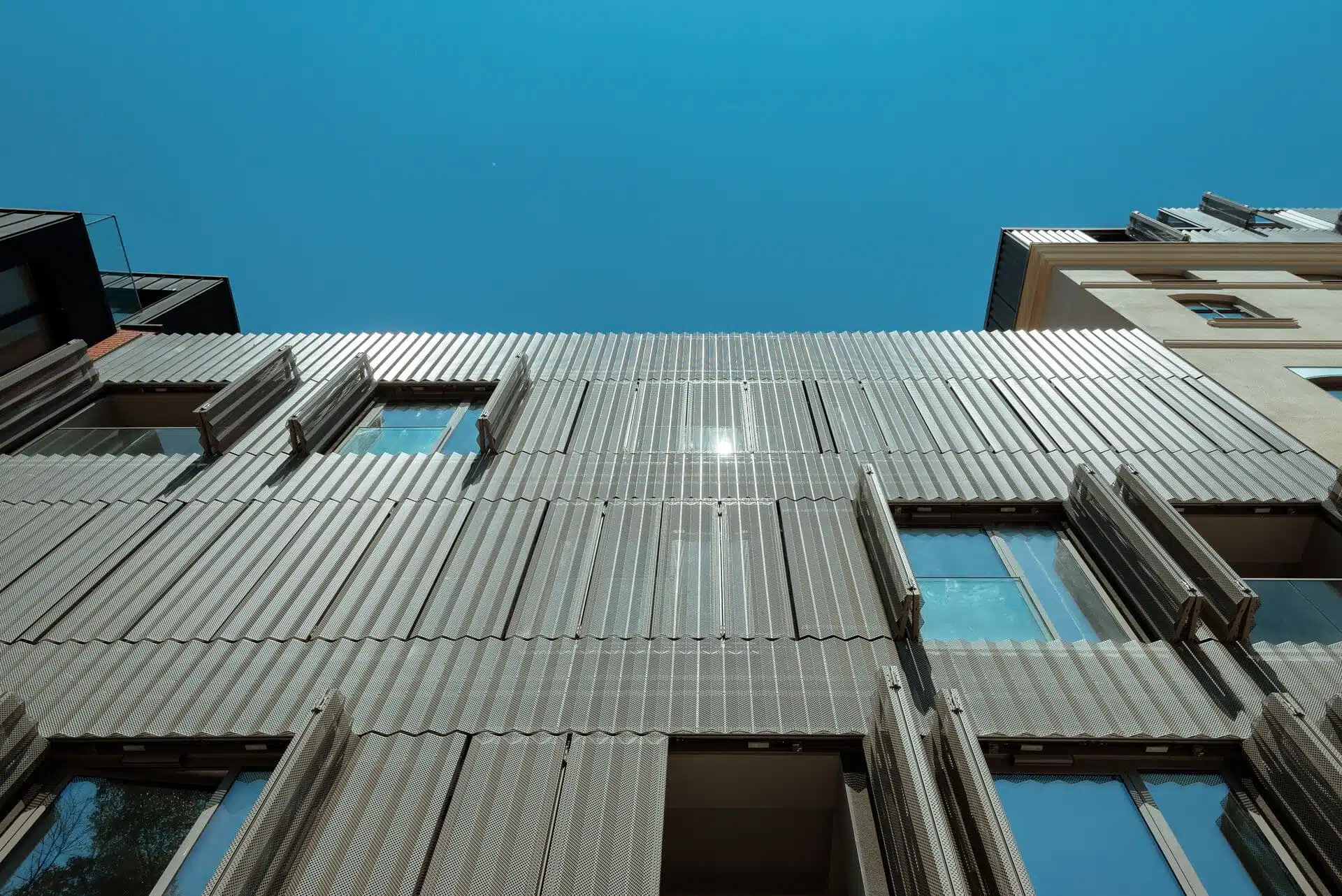
As if from a single mould: Premium 40 and Premium 70 folding shutter models
In order to ensure the homogeneous façade appearance, the proven Premium 70 sliding-folding shutter system was used in addition to the Premium 40 sun protection system. The special features: Shutters guided parallel to the façade, narrow joint patterns and fully automatic technology. Baier installed 4-, 6- and 8-leaf systems with a semi-transparent perforated sheet filling, which move fluidly on the façade like an accordion.
Homogeneous: Corrugated sheet metal façade and sun protection elements
High precision was required during assembly, because the levels and webs between the guides had to be maintained for the sliding shutters to run smoothly. Depending on the incidence of light, the weather or the temperature, the folding shutters can be opened and closed continuously.
In strong winds, the shutters weighing 10 to 15 kg /m² are moved into a slightly or completely closed protective position. The design effect: The façade always has a changing appearance, as the folding shutters can be positioned in any intermediate position.
Comfortable living with modern sun protection
The sliding-folding shutters are not only a visual highlight, but also ensure pleasant temperatures inside the flats. Because the sunlight is immediately reflected by the external heat protection, it remains cool inside even on hot days. Even windows that are open at the same time are not a problem. The wind-permeable, perforated sheeting allows the residents a pleasant ventilation of the interior rooms.
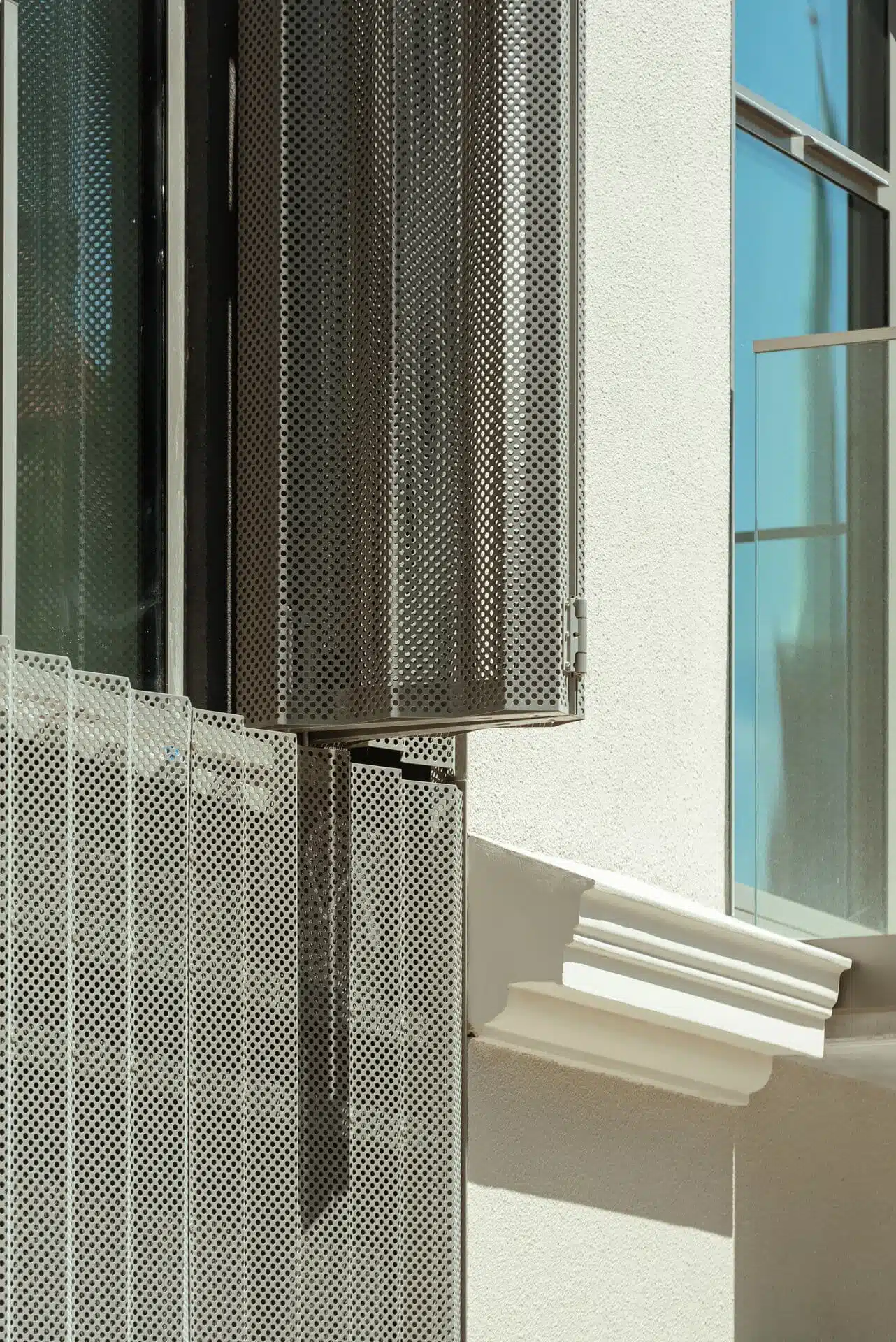
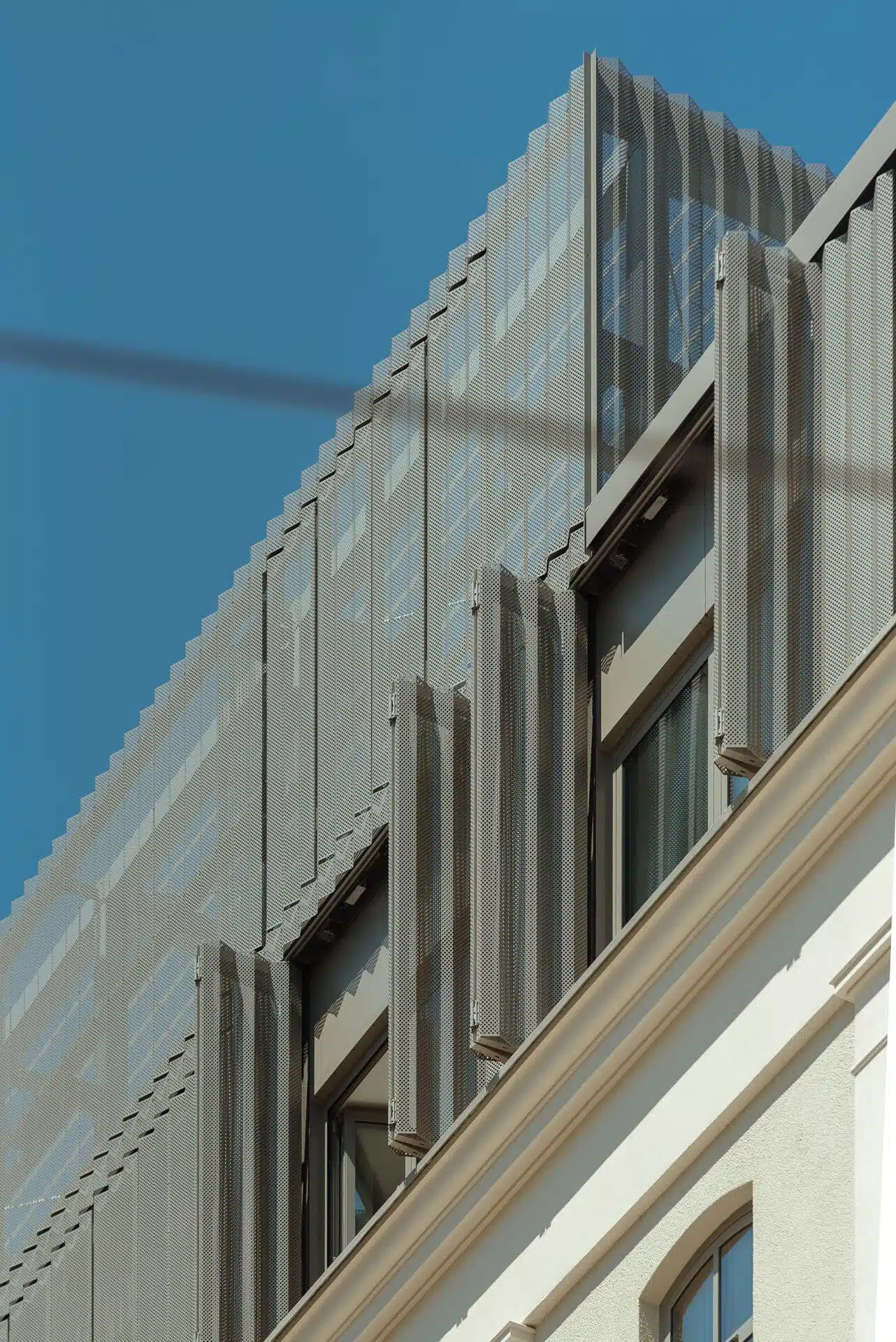
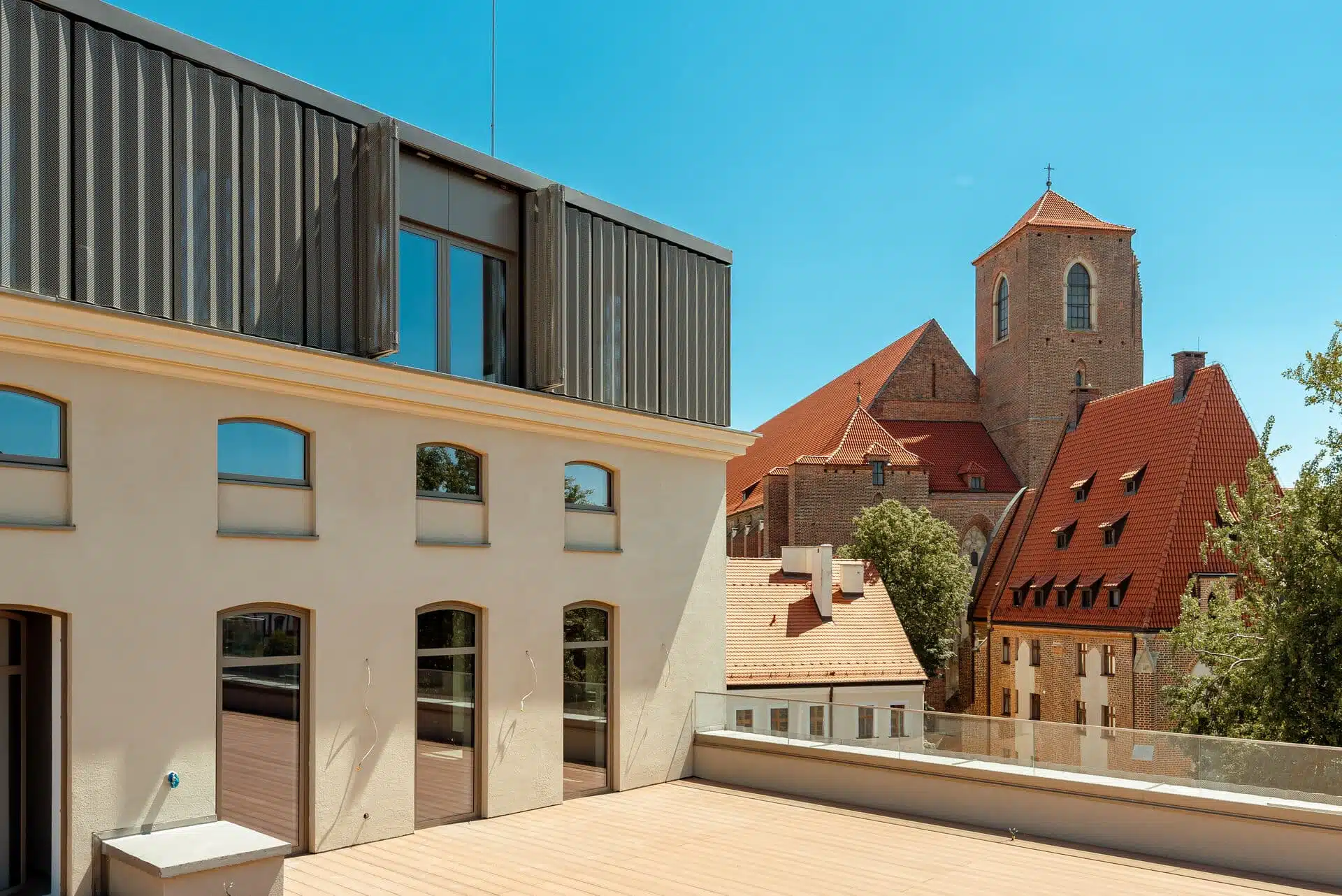
Proven partner for your architectural sun protection
The fact that modern folding shutters like those on this corrugated sheet metal façade are more than just functional sun and heat protection is proven once again by Baier’s fitting out of the historic Młyn Maria mill complex. Sun protection and façade merge into an architectural unit. The play with the automated shutters for folding deliberately sets accents in the façade and gives the impression that it is always in motion.
Are you looking for a special kind of sun protection? Then contact us, because moving light and shade elements are our profession. With Baier, you have an experienced partner at your side who will provide you with comprehensive advice.
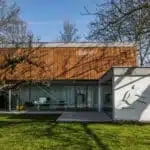 Premium 70
Premium 70