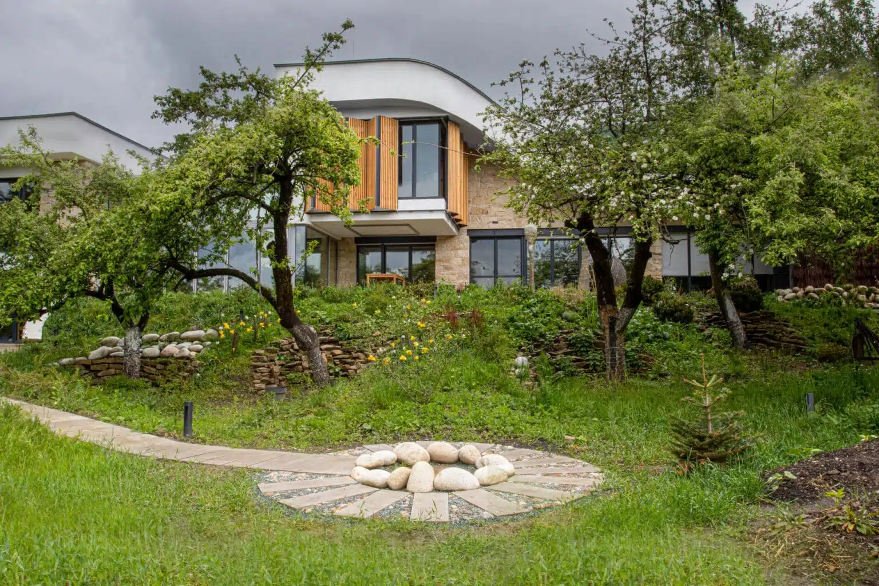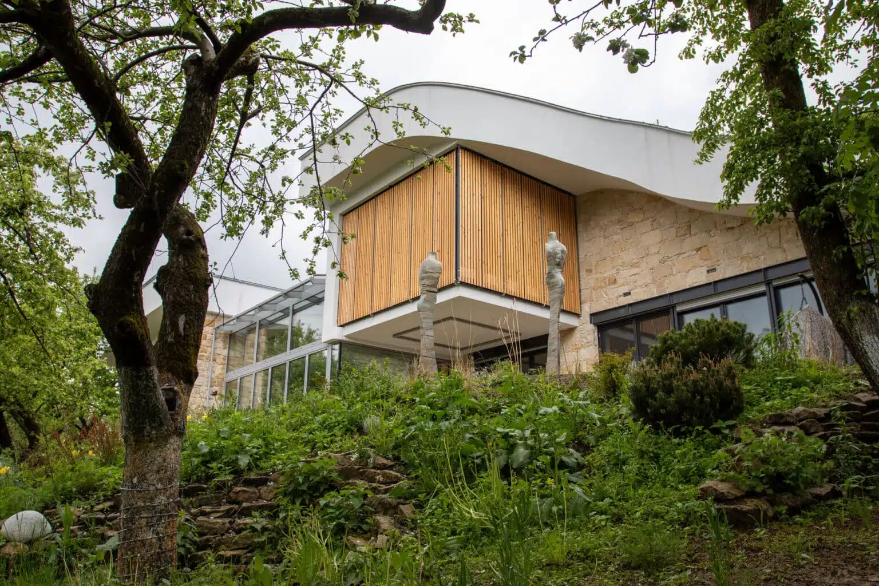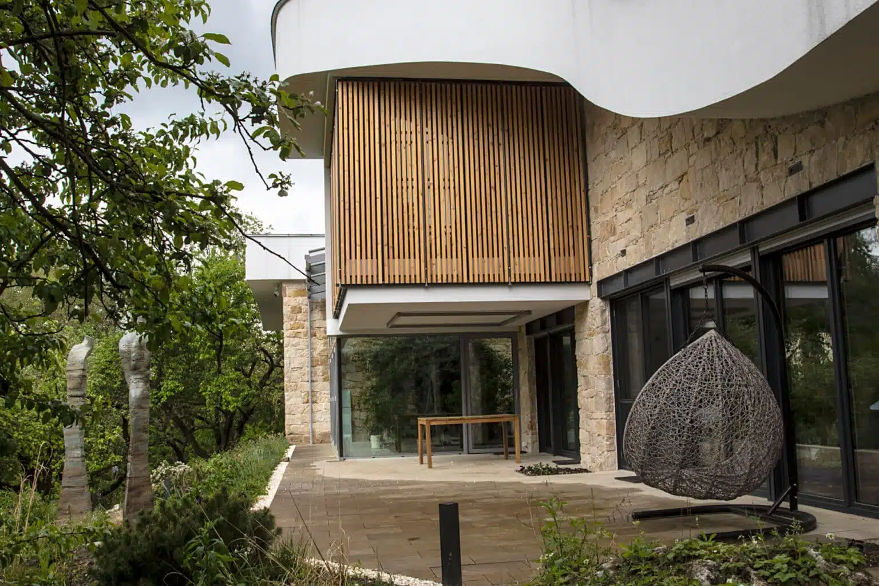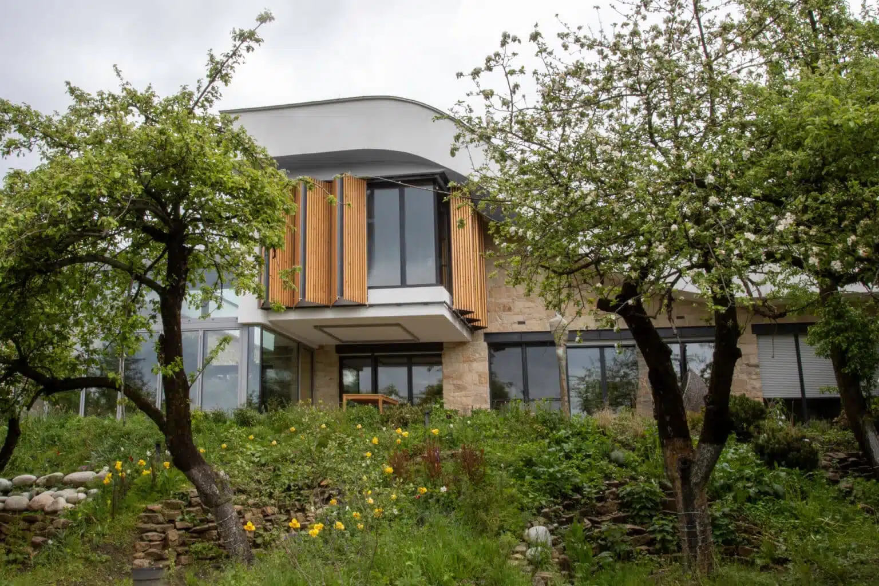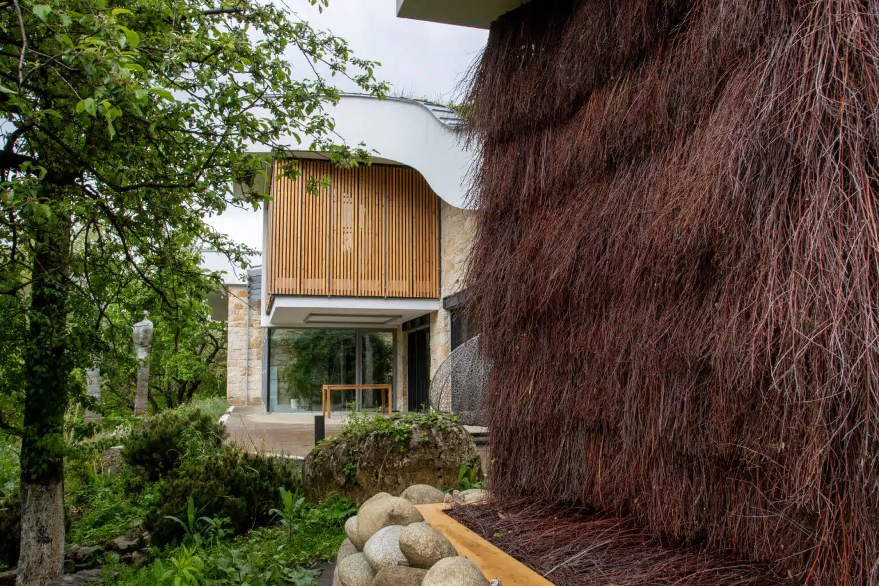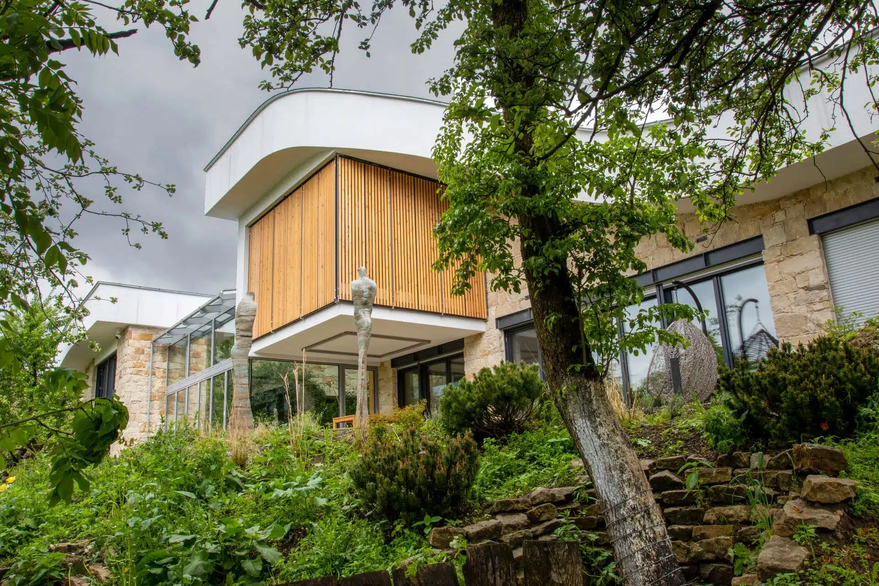
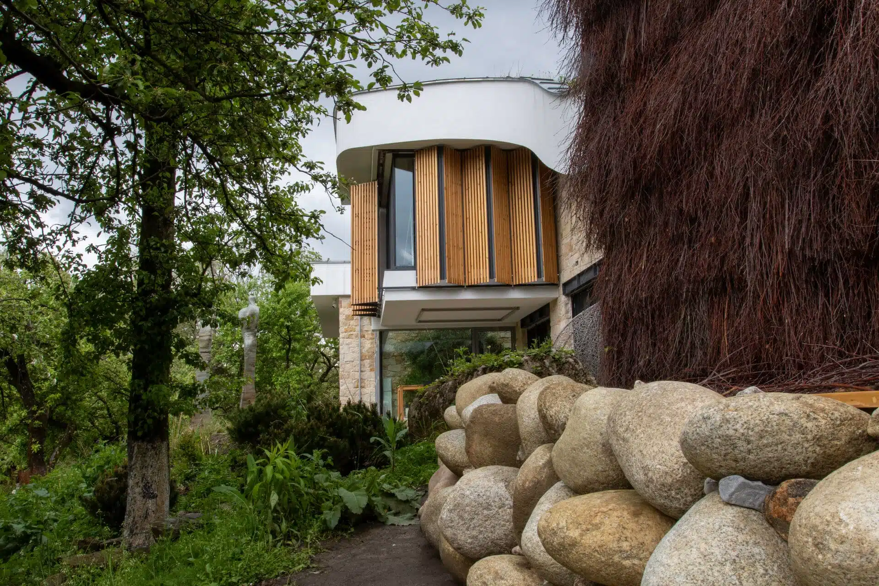
Sliding folding shutters as an eye-catcher
Curved on two sides, the roof nestles up against the overhang and clearly accentuates it. The sliding shutters with a Siberian larch filling harmonise with the beige-greyish natural stone that covers the rest of the volume. In combination with the glazed intermediate building and the generous window openings, the bay window represents the warm, unifying component of the new building. The frame of the sliding-folding shutter made of anthracite-coloured aluminium system profile matches the colour of the window and lintel elements of the openings, which are also grey.
Corner solution with double bend
When choosing the shading element, it was particularly important to the architects that not a conventional sliding shutter but a folding sliding shutter was used. The opening of the façade elements thus creates an additional level that gives the building depth and runs below the roof overhang in front of the façade. The bay window sits at the point where the roof is rounded in both the horizontal and vertical planes. To ensure a clean finish, special attention had to be paid during the planning stage to ensure that the running track fits into the construction height of the rounded roof so that the shutters can run smoothly in the guide.
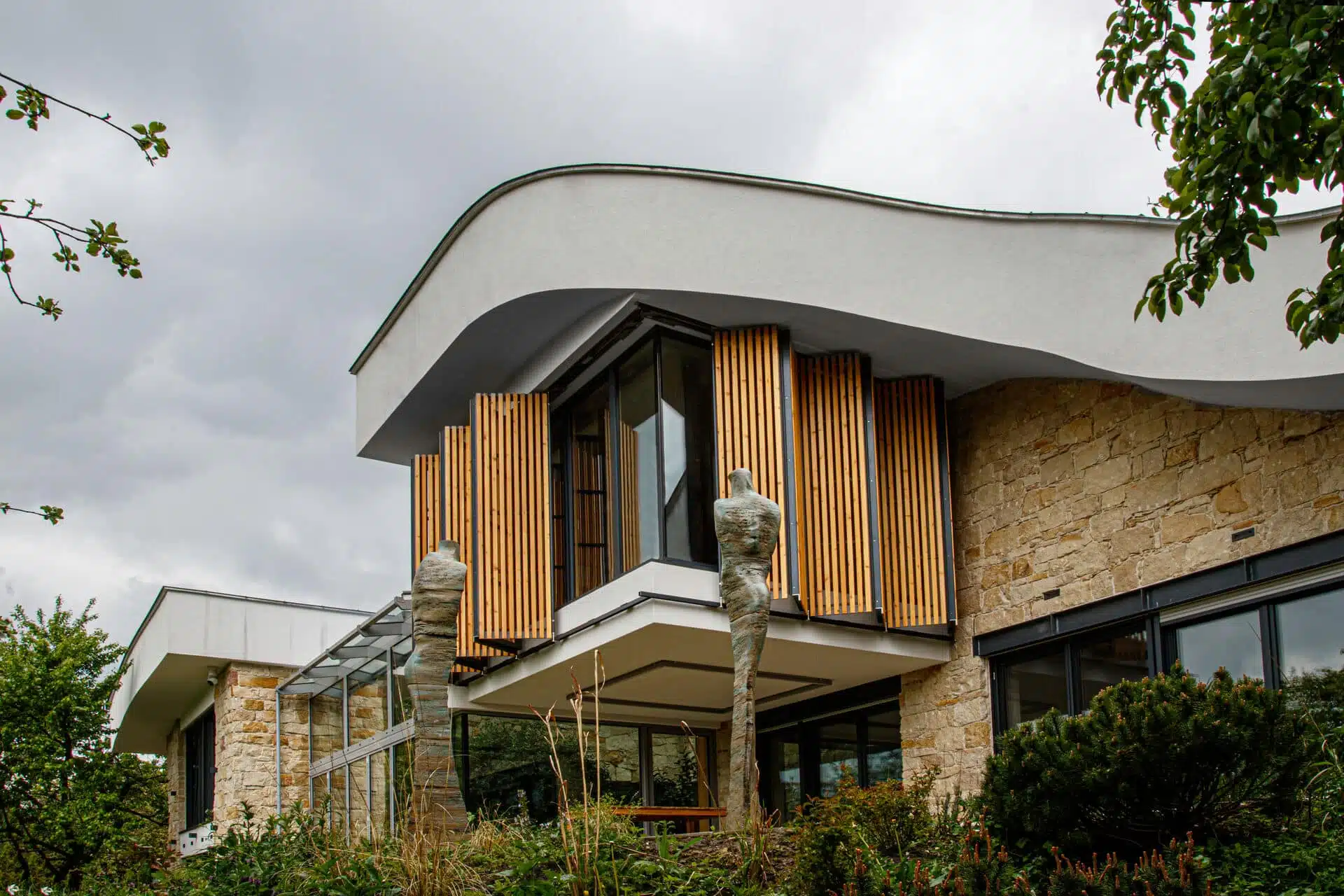
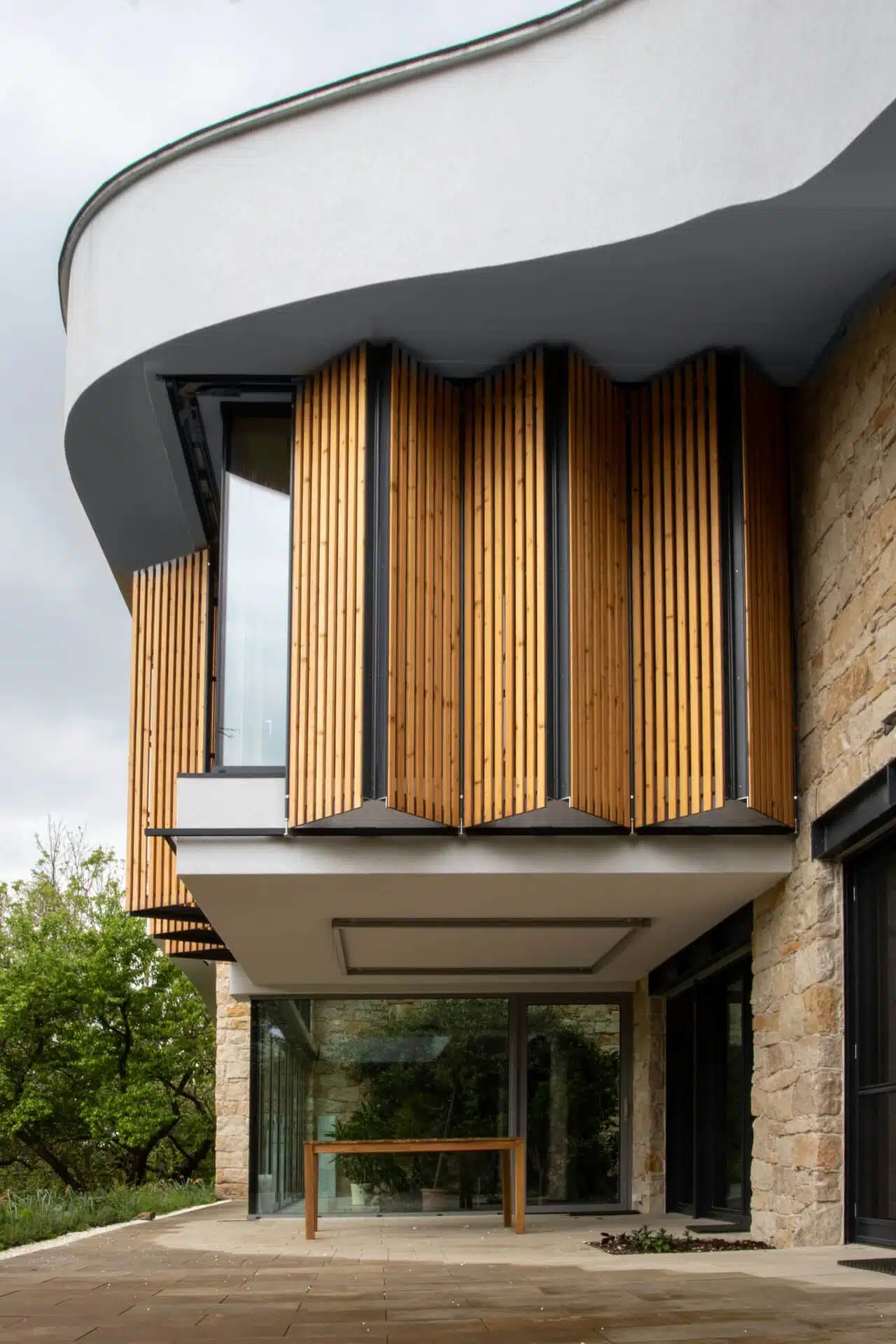
Automatic operation for more comfort
The automated control of the sun protection elements makes operation child’s play for the occupants. In V-position or parallel to the façade, the elements can be controlled from the inside and moved into the desired position. To ensure that the two systems can also be controlled as complete elements, the pairs of sashes are each connected with hinges and fittings integrated into the frame. These have been powder-coated in the same colour as the frame to preserve the visual unity.
Wind and weatherproof – even across corners
The two 6-panel sliding-folding shutters each cover one side of the corner façade. The large frame system depth of 60 mm ensures an enormously high level of stability, which pays off especially when wind and weather take hold of the corner of the building and put the elements to the test. Thanks to secure guidance in the top track and the bottom guide, continuous and smooth operation is guaranteed. In addition to protection from the sun, the façade elements can also do more: protect the interior, i.e. the occupants from outside views, so that privacy is maintained.
Exterior sun protection as a design element
Instead of internal sun protection, which would have been equally feasible for the residential building, the planners and clients deliberately opted for the visually more striking variant. In this case, the sliding-folding shutters are more than just functional. Beyond the protective component, they shape entire buildings and contribute to the design of the façade. In addition to Siberian larch, other fillings such as aluminium slats, perforated sheeting or expanded metal are also conceivable. In this case, however, the planners opted for the warm, wooden variant in order to create a connection with the natural stone façade and the sculptures, which are also made of stone.
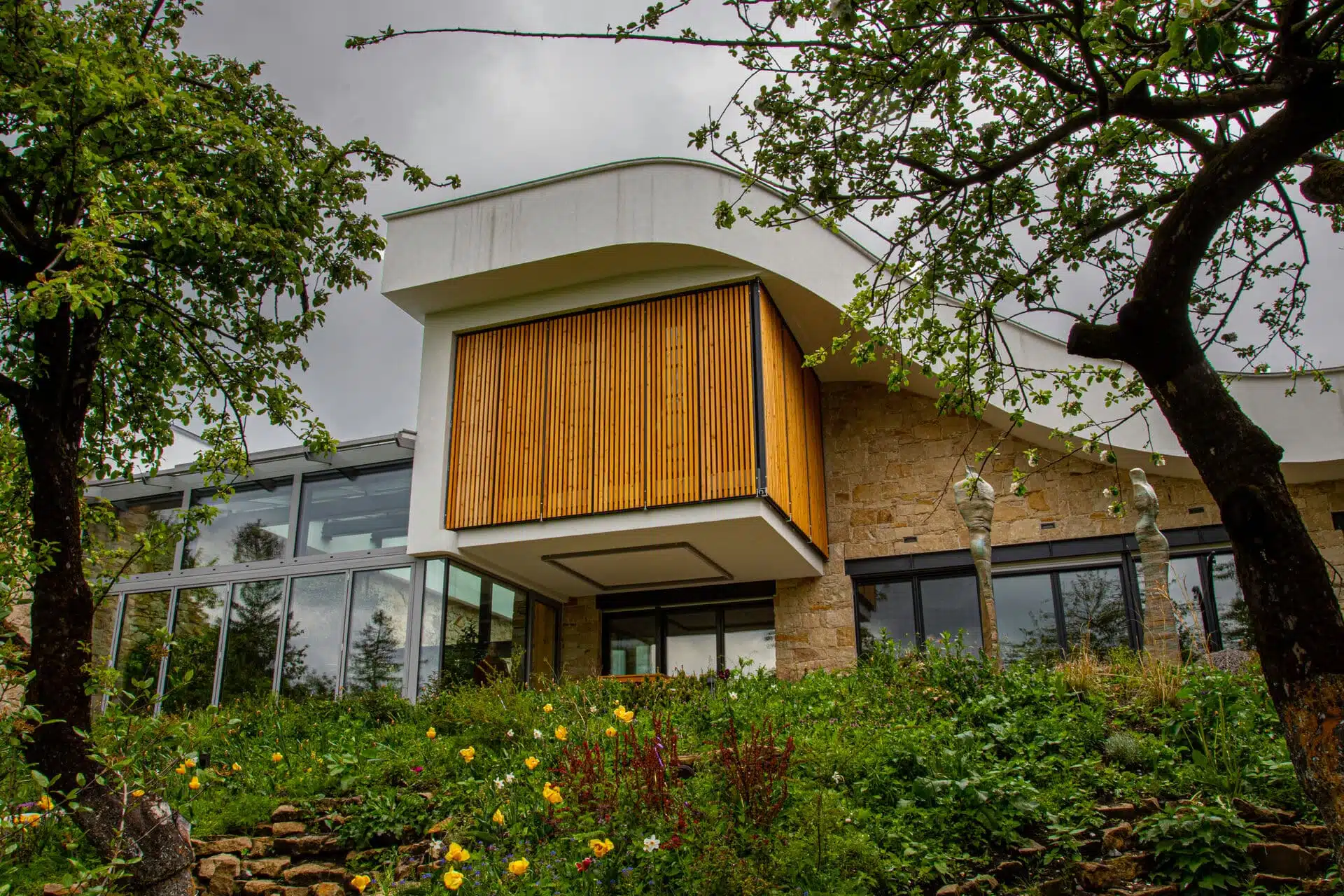
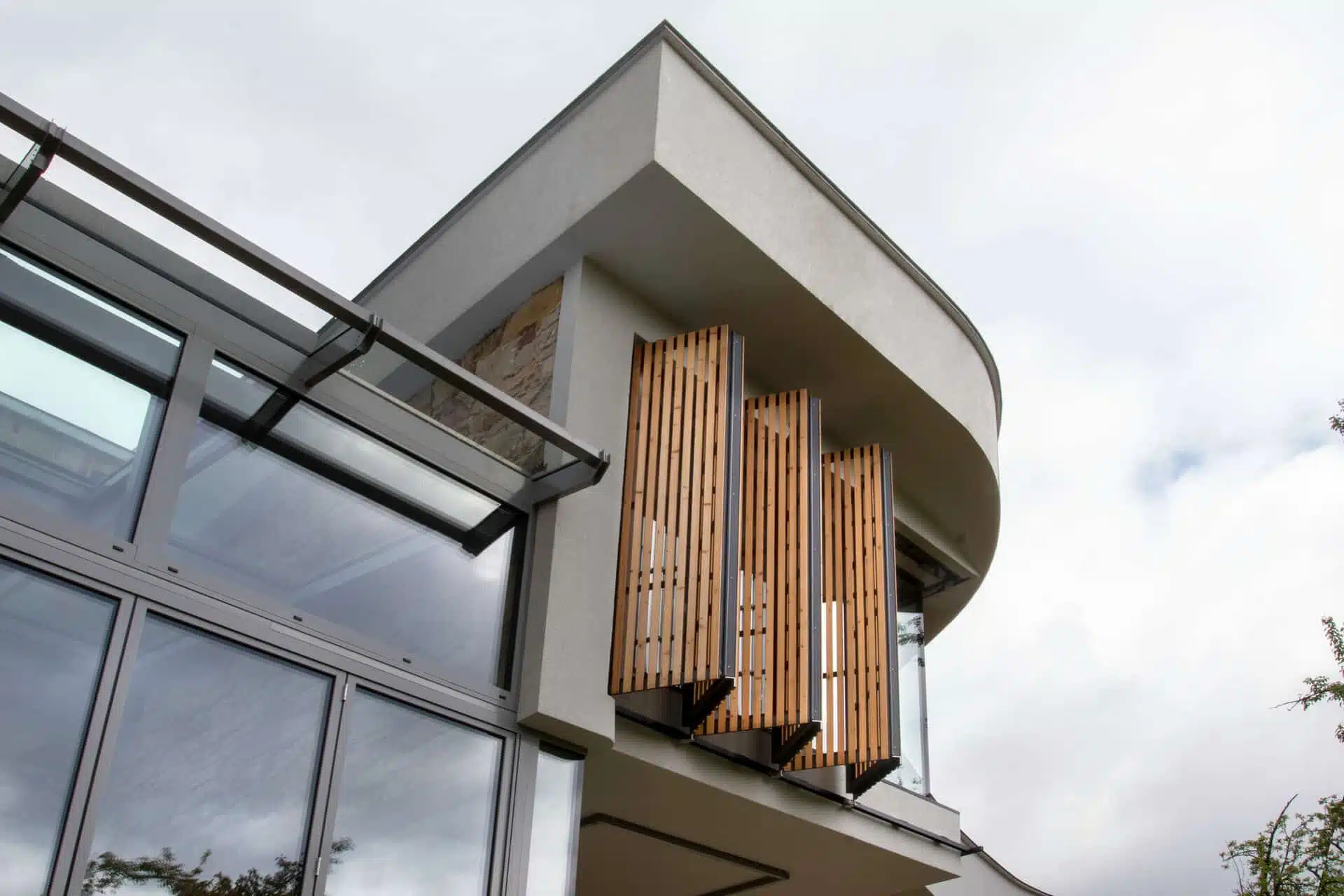
Sliding folding shutters shade the glass corner of a building
Corner glazing on residential buildings may be a challenge in terms of planning, but it is all the more worthwhile after completion. Instead of being limited by wall panes, a wide expanse opens up to the residents, making the interiors appear even more spacious. However, the more light that enters, the more important solar protection becomes to ensure that the rooms do not heat up too much in summer.
Special design or standard element
The Premium 60 sliding-folding shutter from Baier is used particularly frequently when larger sliding-folding shutter systems are required in high-end project and residential construction. But it is also used in smaller projects, such as this Polish apartment building.
If you are planning a small residential building or a large-scale building, please do not hesitate to contact us. We will support you in your planning.
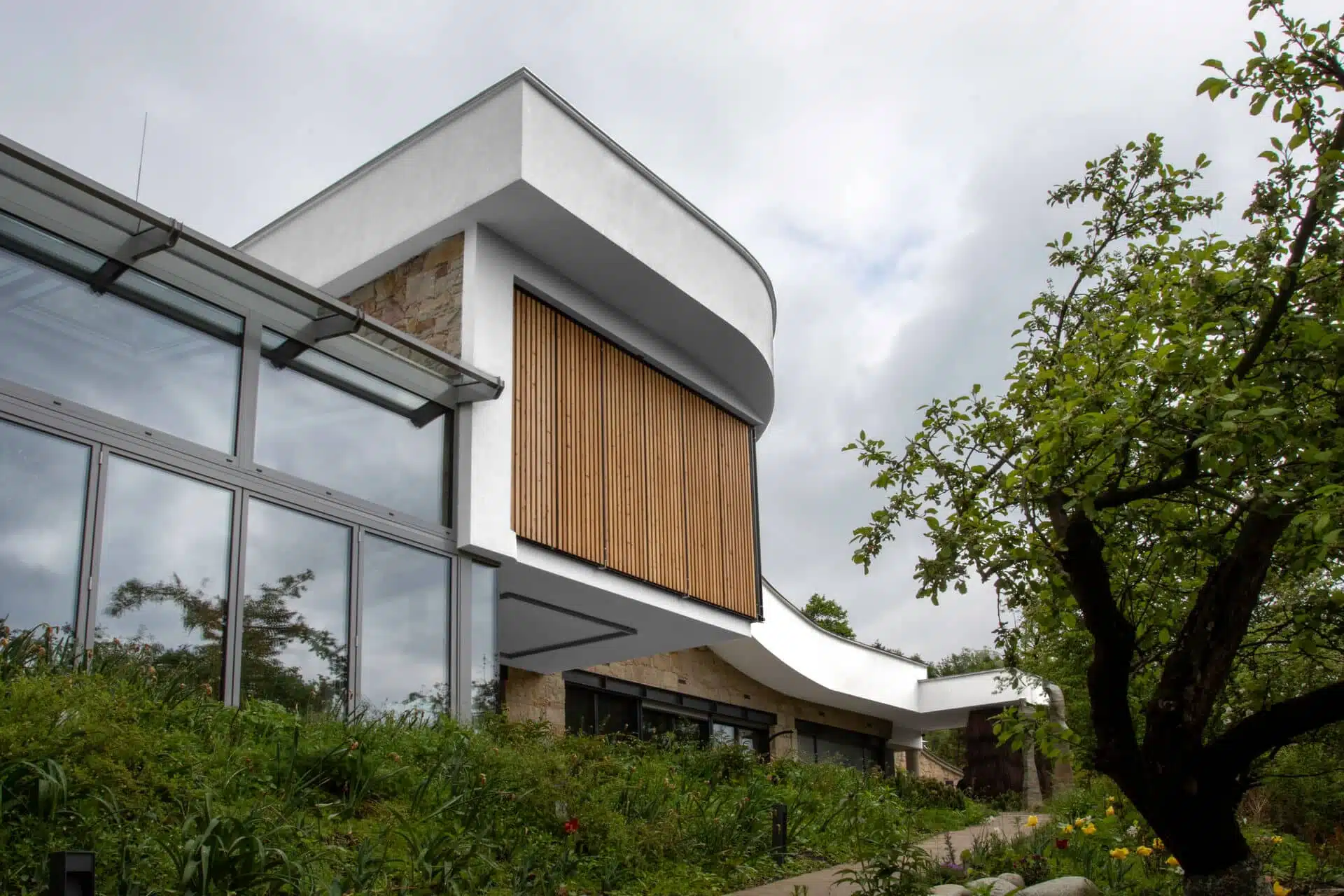
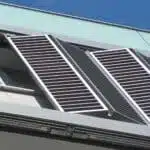 Premium 60
Premium 60