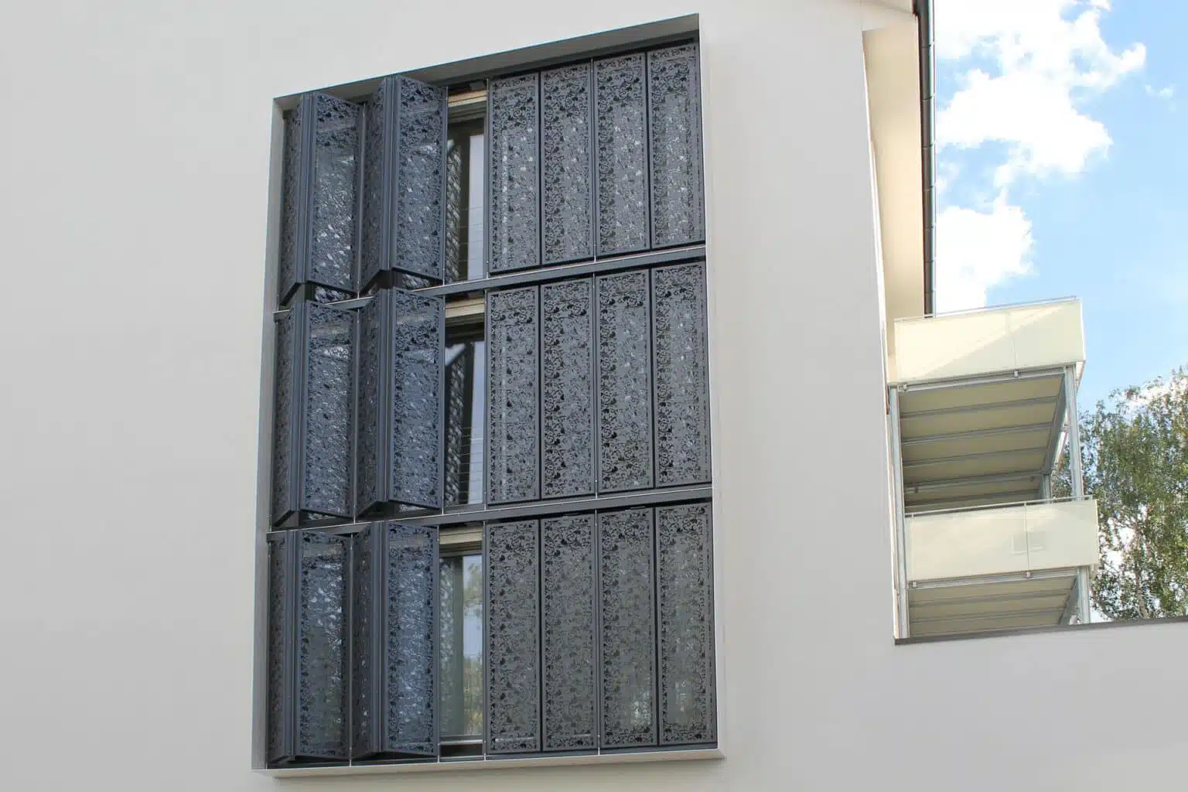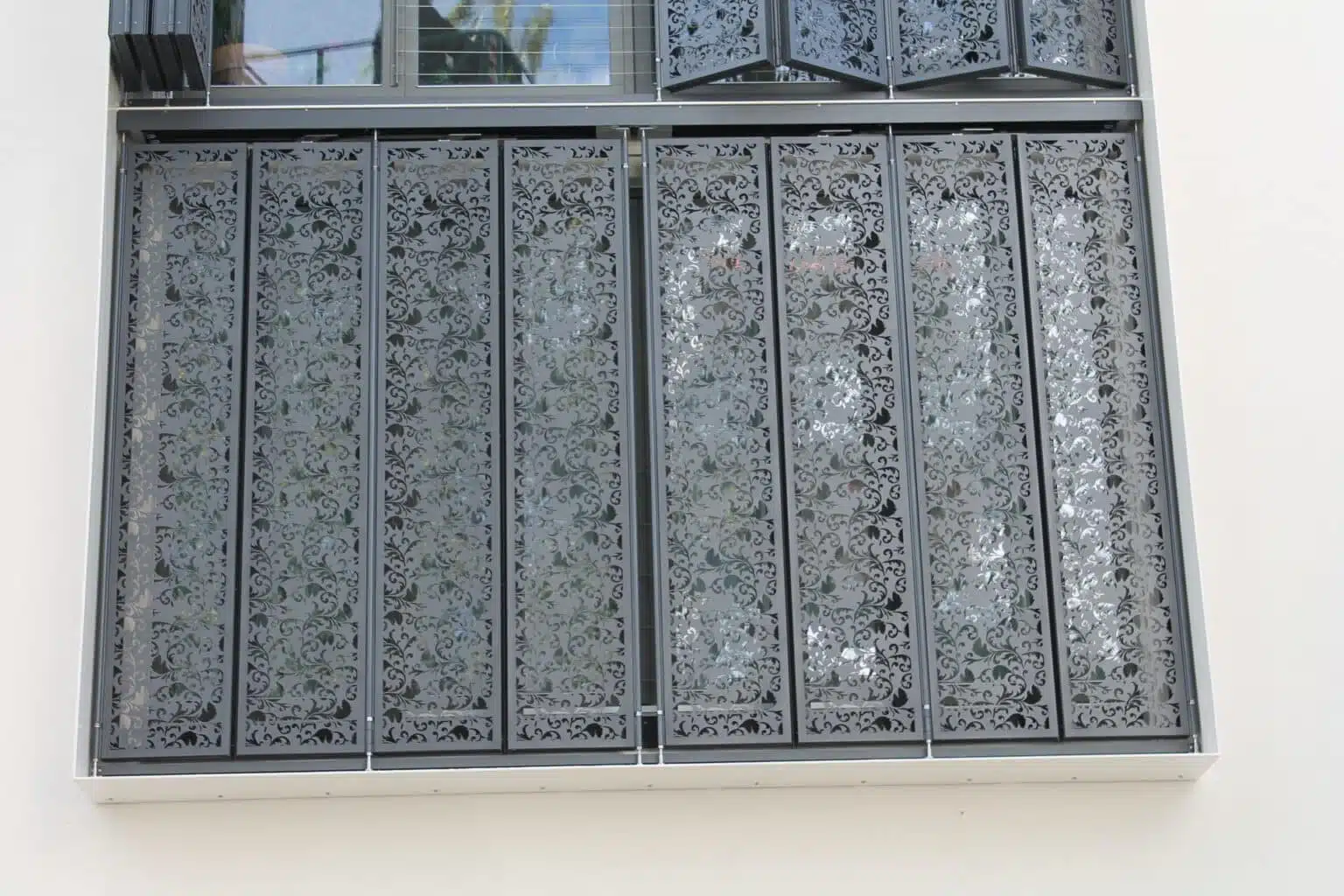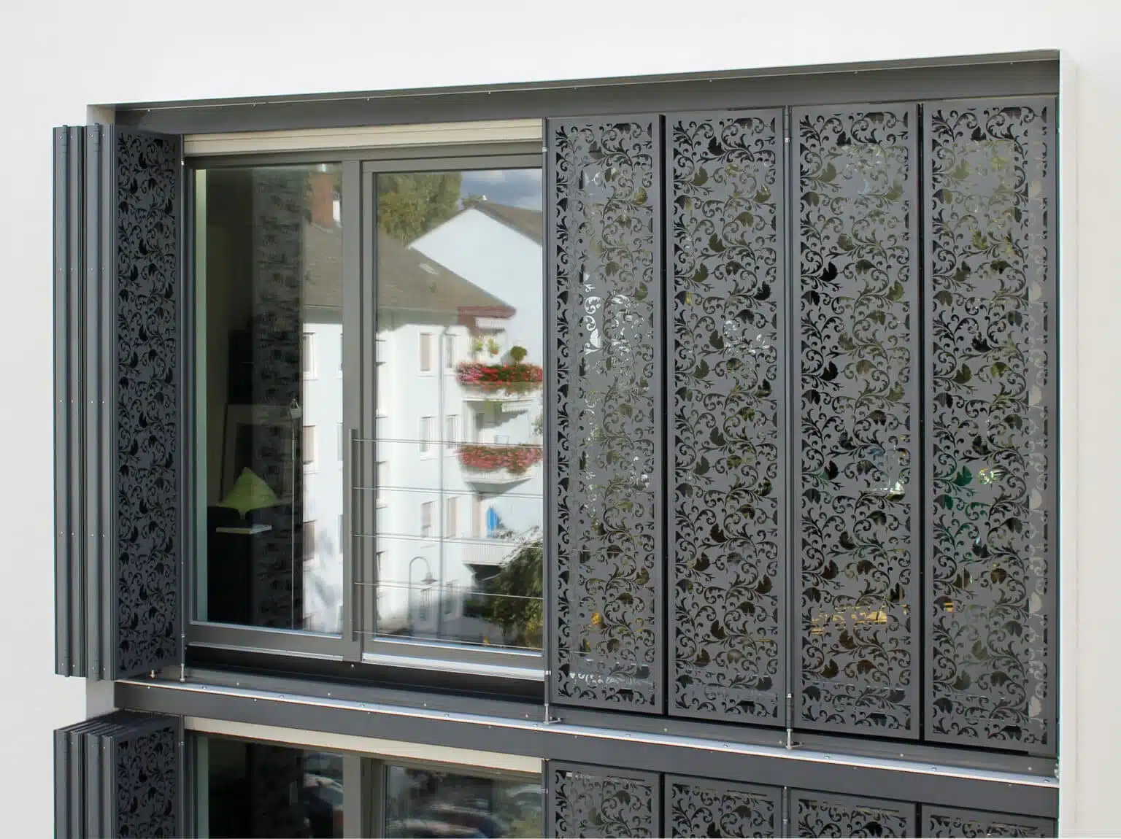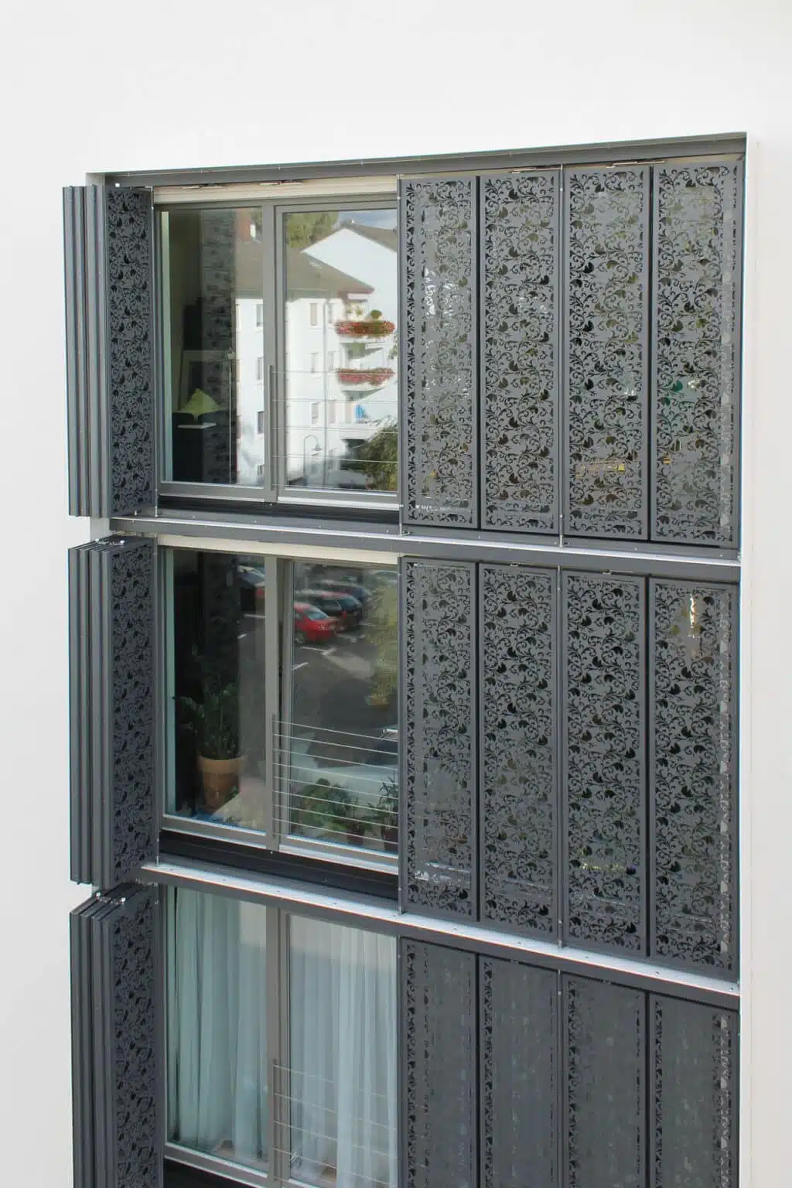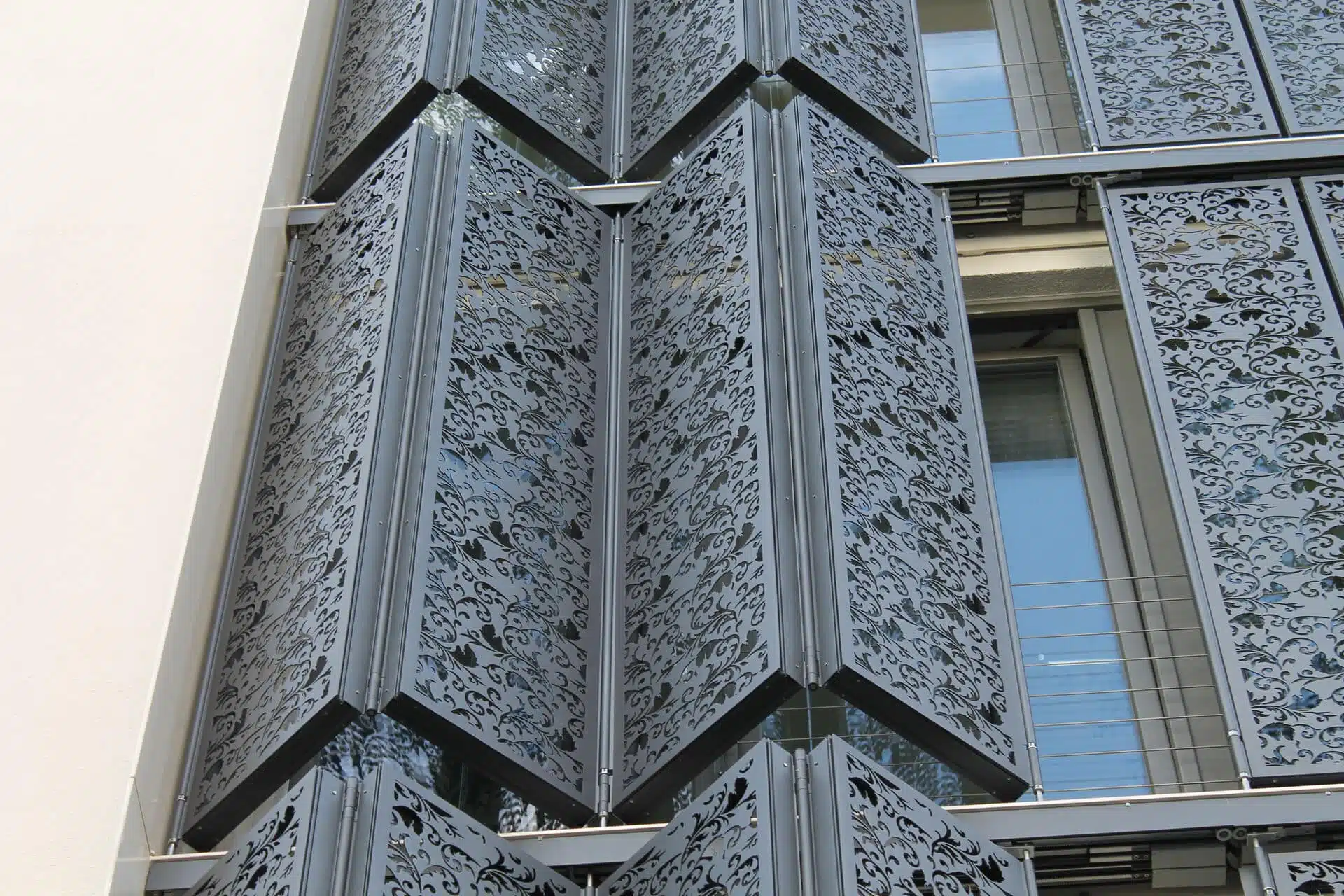
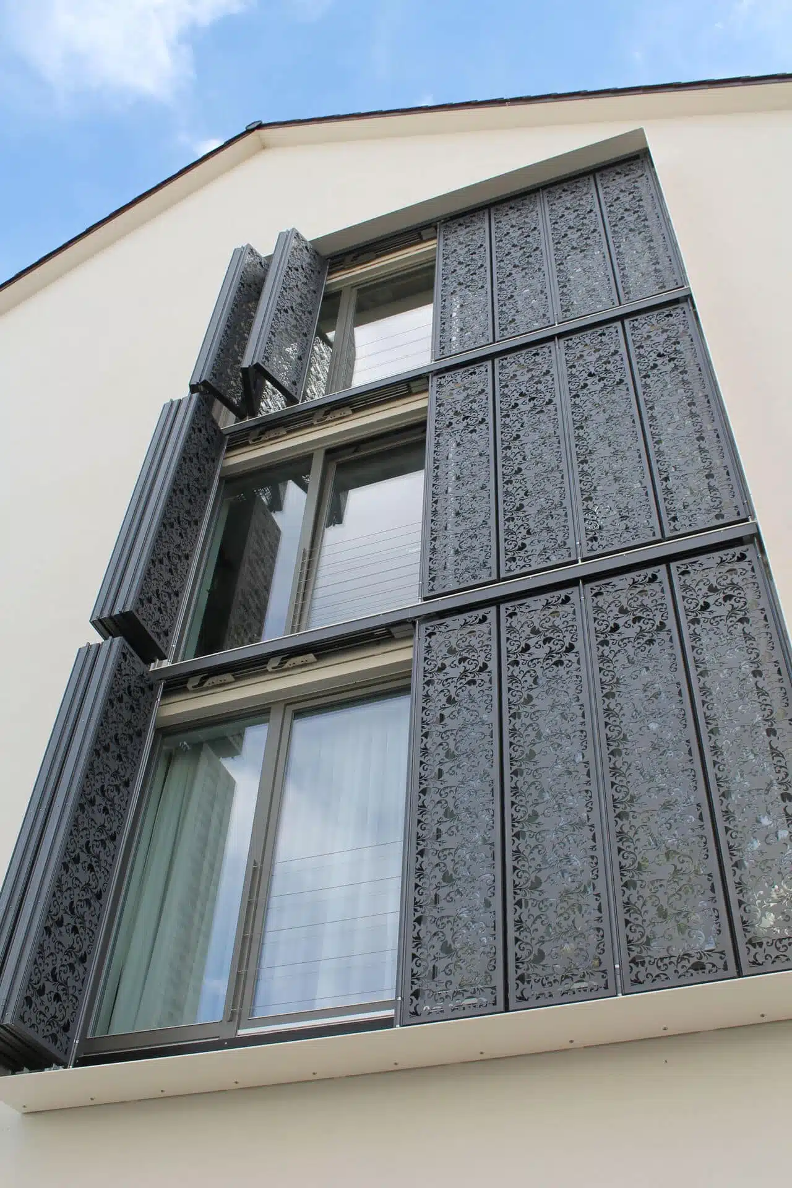
Harmony of technology and façade design
This is where the great advantages of frame-integrated hinges become apparent: the technology around the folding shutter is not perceived as a foreign body. Uniform colouring and continuous profiles represent an integrated solution that meets the highest aesthetic demands. The drive, which also closes the shutters flush with the façade in this building project, is ideal for such a linear façade design.
Products and ideas are only interesting for planners and investors when they prove their suitability in realised projects. The “Premium 60” product specially developed by Baier has proven that it stands out from conventional folding sliding shutter systems in many ways.
Technical know-how
- The hinges are integrated directly into the frame and covered with a special cover profile. They are coated in the same colour as the frame and thus blend in perfectly with the overall appearance. The highlight: the hinge profile runs optically through the entire height, which is ideal for both design and sun protection reasons.
- Due to its system depth of 60 mm and its processing with corner angles made of stainless steel, the frame can not only accommodate almost any filling, but is also statically suitable for larger sash and system dimensions.
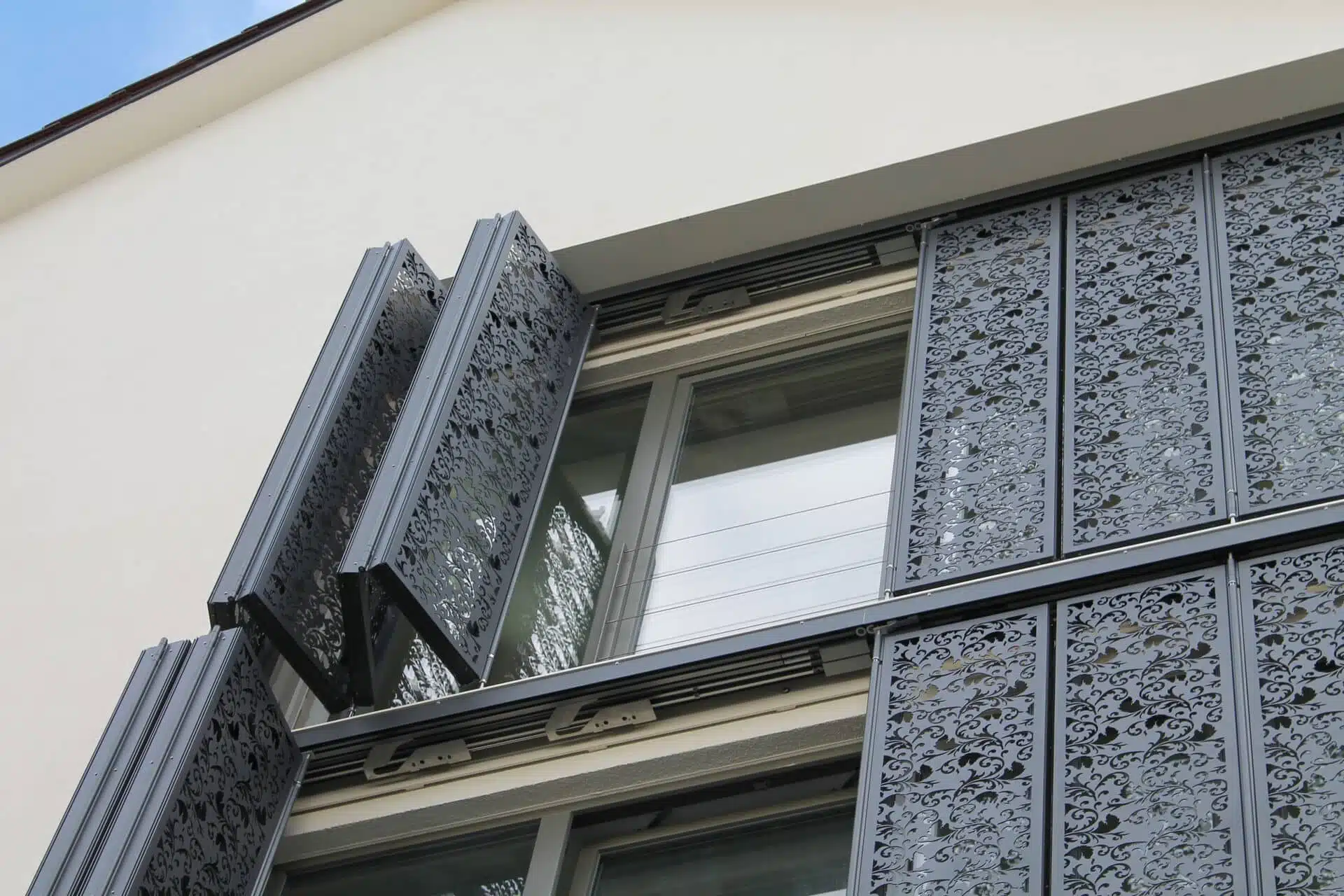
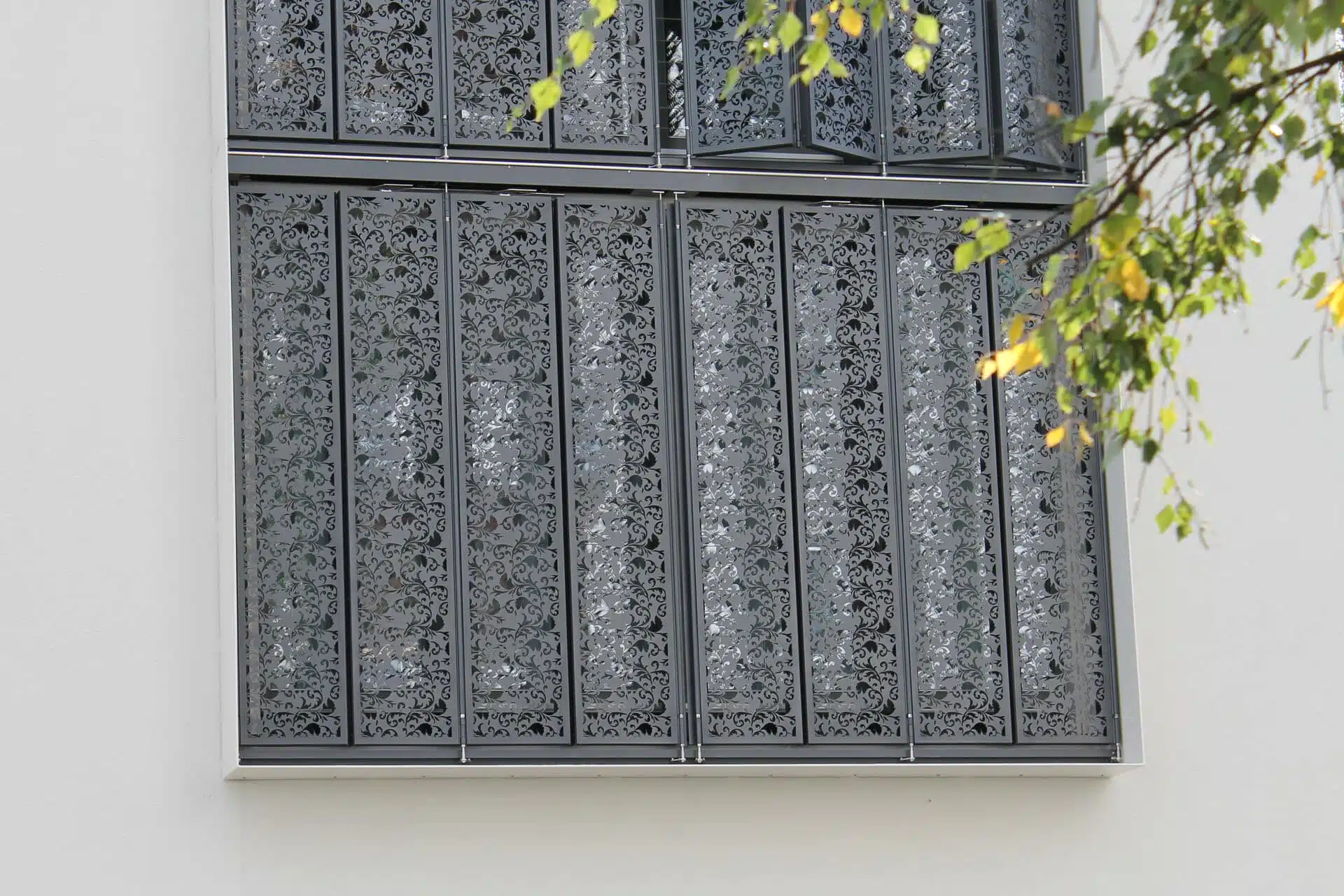
Strongly designed and functional sliding-folding shutters
- Baier’s proven drive technology can easily control two-, four- and six-panel installations. By driving each axis, the system remains reliably stationary even in intermediate positions and ensures an aesthetic movement sequence.
- The retraction and disengagement mechanism reliably closes or opens the hangings flush with the façade. A special control unit can also reliably open the system as an escape route.
- Operating safety through proven 24V drives with power cut-off as well as sufficient safety distances and intervention protection through the profile geometry.
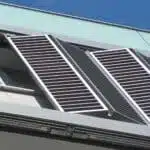 Premium 60
Premium 60