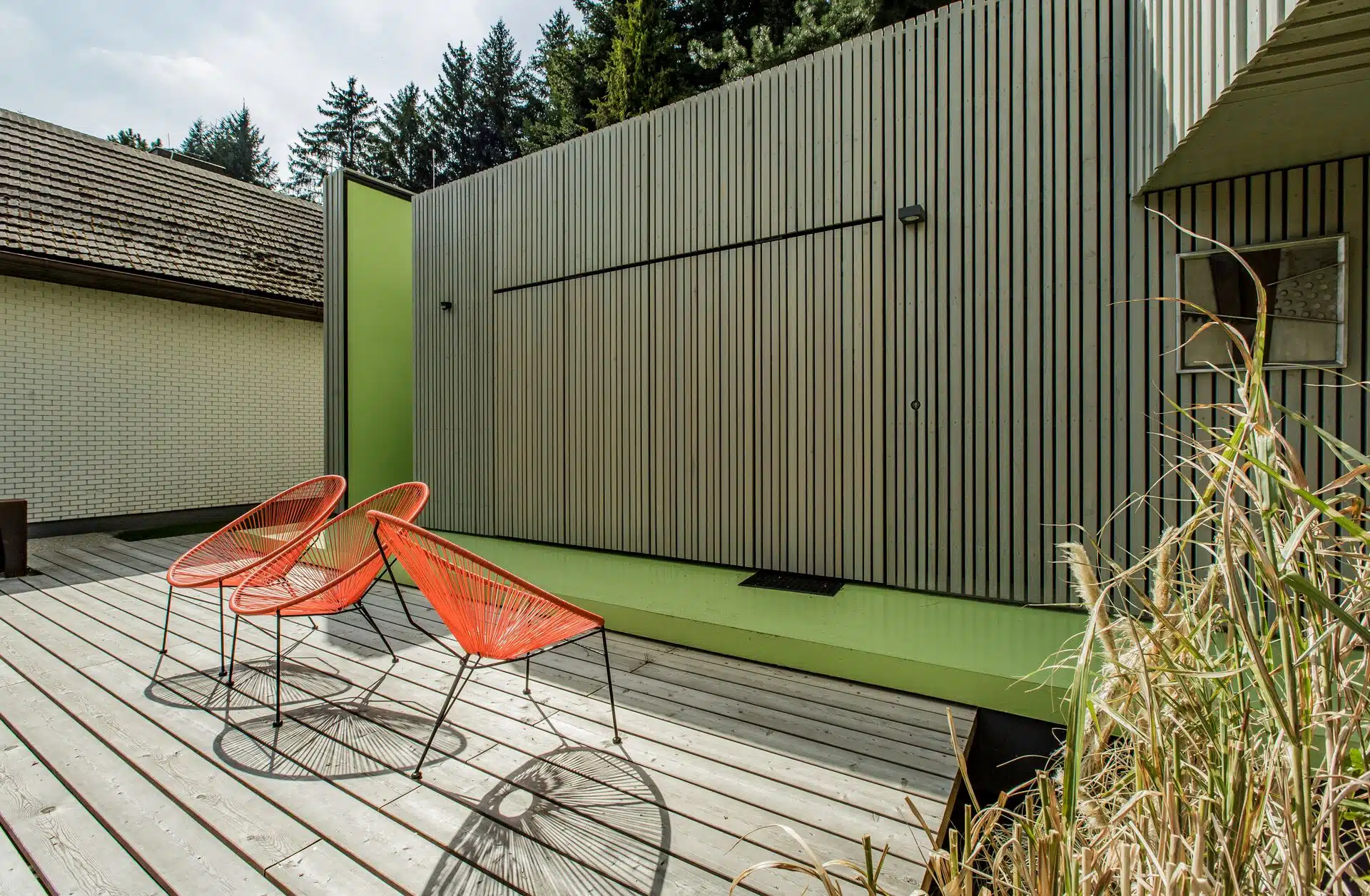
Flush solar shading from Baier ensures a closed wooden façade
Living where others go on holiday: The recently completed guesthouse is located in an idyllic hillside setting in the Austrian community of Stuben am Arlberg – a popular winter sports resort at around 1,400 metres with only 80 inhabitants. Traditional wooden buildings in the Alpine style characterise the village. The newly built guesthouse is also a solid wood construction, although the design follows a contemporary concept. The eye-catcher is the façade clad with vertical larch slats and a 1 x 4-leaf folding sliding shutter system in an identical wooden look. Together, these two elements create a cohesive façade.
Solid wood construction interpreted in a modern way
For the construction of the modern timber house, the planners of sigs Bauplanungs Gmbh from Vienna took advantage of the slightly sloping site. While the back of the building is oriented towards the rising side, large windows and panoramic terraces open up the view towards the valley. The visual division of the building into two parts is striking: Two separate structures with flat roofs are stacked on top of each other in a twisted arrangement. The lower part of the house houses the utility room and storage room with a wooden terrace in front, while the upper section houses the living room and panoramic terrace.
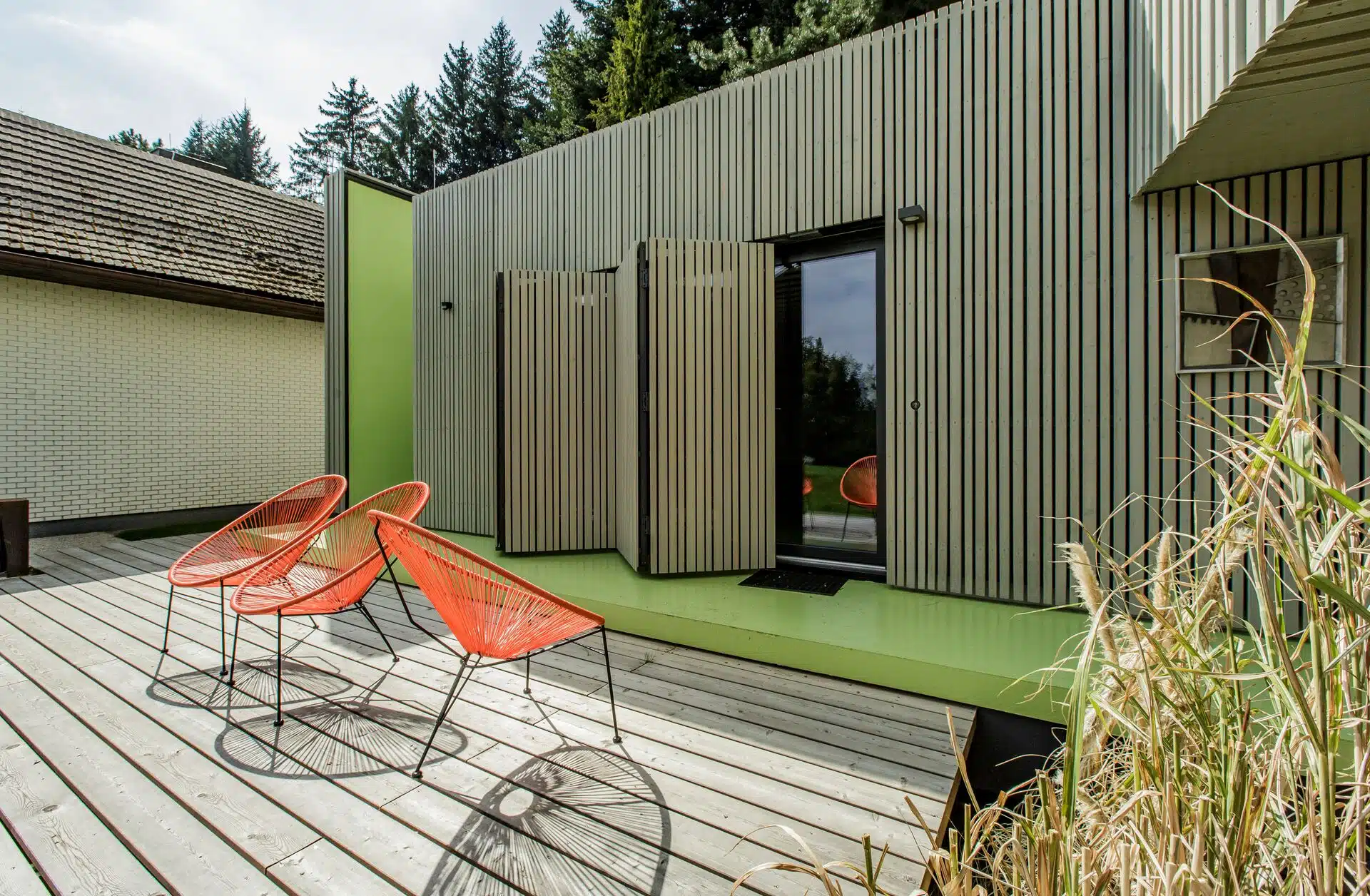
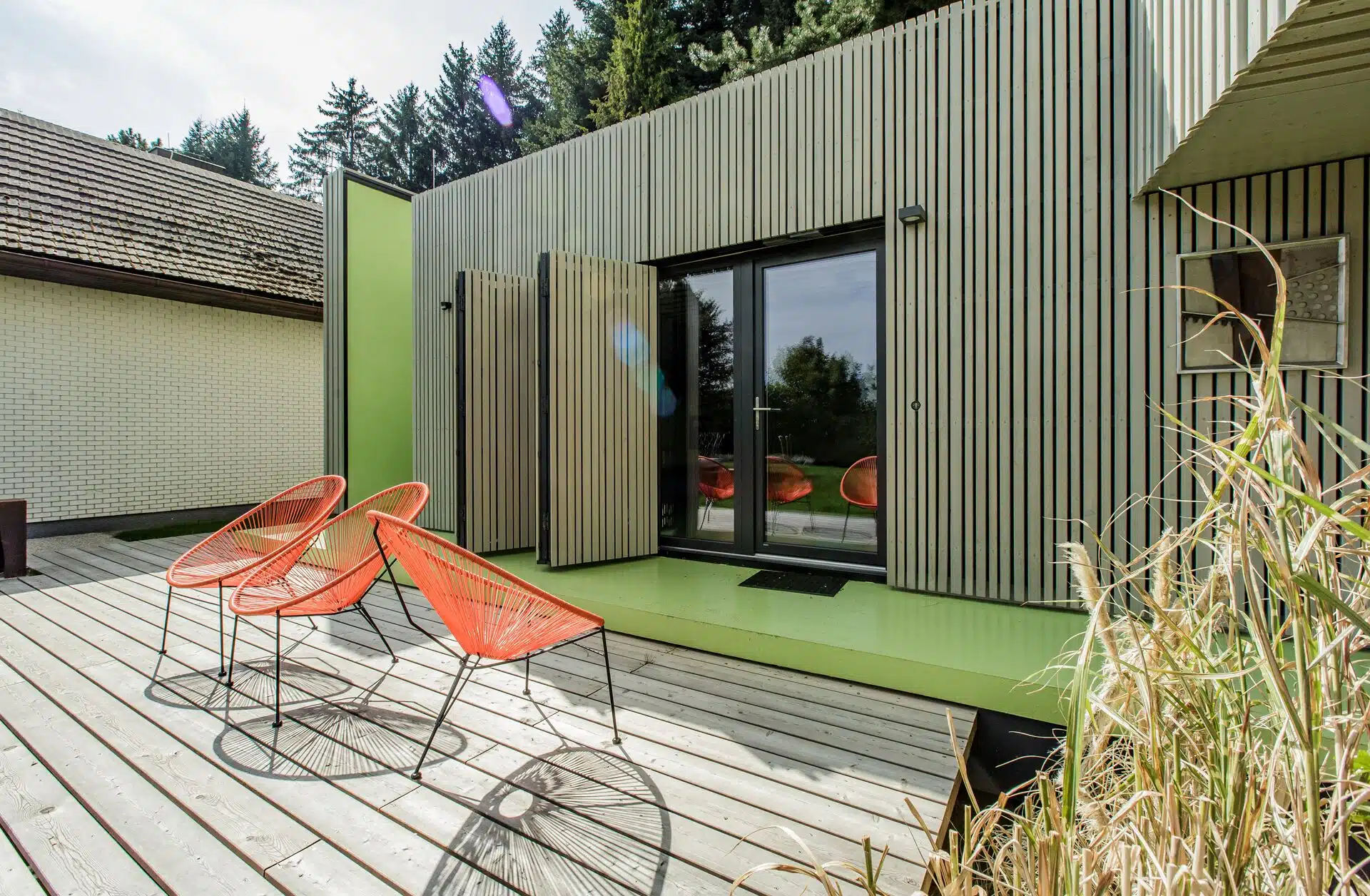
Sliding folding shutters support homogeneous façade appearance
Despite the separate structures, the house appears to be a self-contained unit. This is ensured by the façade, which is completely clad in larch wood with a crystal grey glaze. Wooden slats in the three dimensions 60×20 mm, 50×20 mm and 40×20 mm alternate, creating a varied impression. The flush folding sliding system from Baier also blends seamlessly into the façade with its wooden frame infill. The smallest of joints allow the folding sliding system to blend into the façade when closed.
The connecting element between the two parts of the building is an external staircase coated with polyurethane in green (colour: NCS S 1040 G50Y). It runs like a ribbon along the building and points the way to the building entrance. Because the coloured flooring was continued into the living space, the boundaries between inside and outside become blurred.
Folding sliding shutters flush with the façade: High-tech and design go hand in hand at Baier.
In front of the terrace front on the ground floor, the building owners wanted reliable burglary and privacy protection that would blend into the façade appearance as discreetly as possible. Planners and builders therefore decided on a 4-leaf flush folding system “Premium 70” from Baier, which was specially adapted. Premium 70 is suitable for building projects where homogeneous façade cladding and narrow joint patterns are desired.
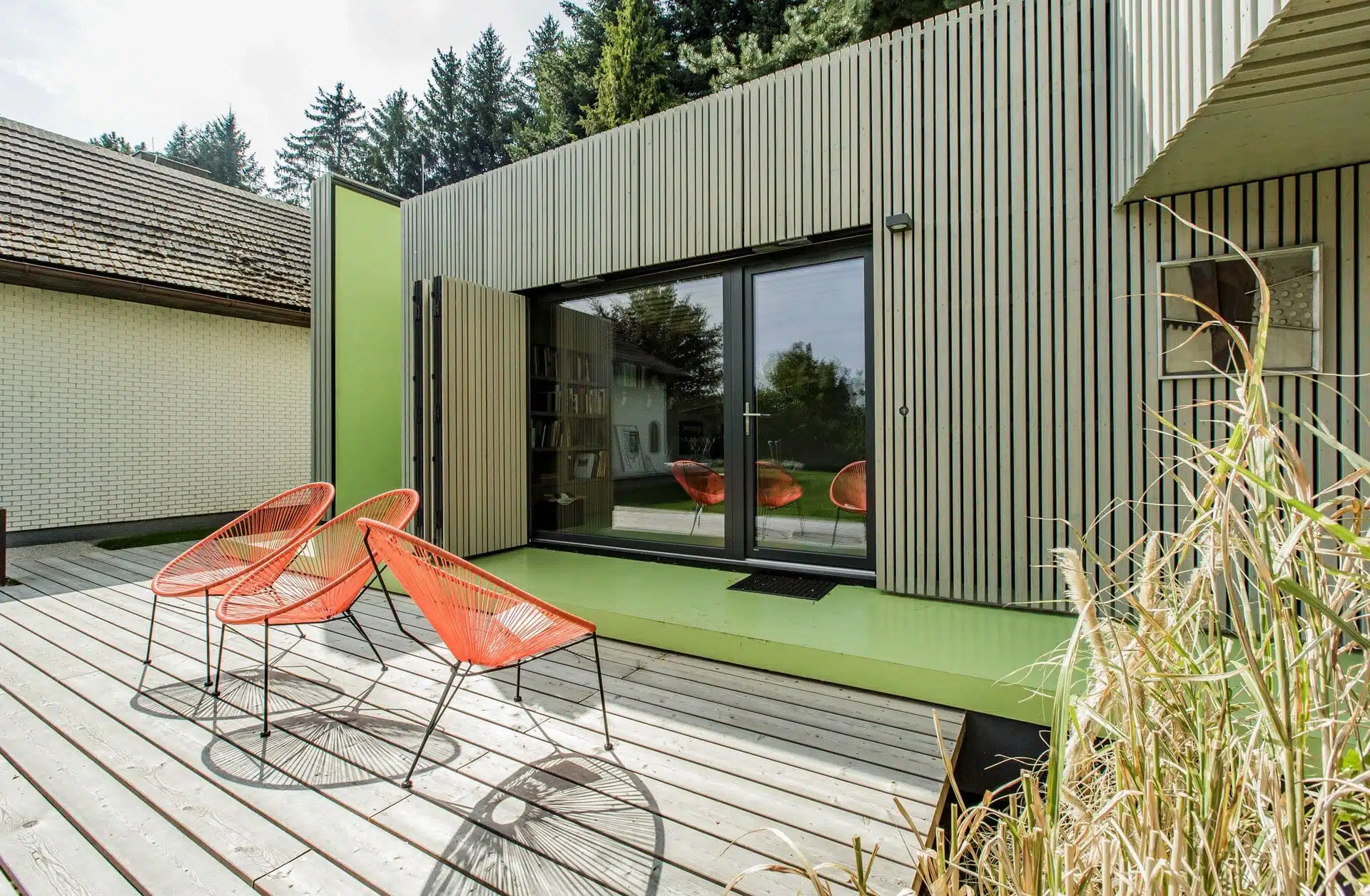

Important facts at a glance:
- The 4-leaf flush-fitting system opens from right to left
- The folding shutters are electrically operated
- The infill consists of vertical larch battens with three alternating dimensions that blend seamlessly into the façade.
- When closed, the frame as well as the hardware and drive technology are invisibly hidden behind the infill.
- The visible aluminium components were coated in RAL7016 matt and blend discreetly into the overall appearance. Running, release and guide rails are anodised E6C35 black.
- Each pair of leaves is equipped with a drive. The retraction and disengagement mechanism closes and opens the system flush with the façade.
- Sliding-folding shutter system can be partially opened or closed
Well equipped: Integrated frost and wind protection
Because the residential building is in an exposed position, the flush-mounted system has a wind protection position. From a wind speed of 12 m/s, the system moves into a V-position and is closed to about 30 percent.
The sliding-folding shutters are also well equipped to withstand sub-zero temperatures. To prevent the system from blocking in frosty conditions, the lower guide rail is equipped with a heating tape. From a temperature of around 5°Celsius, this heats up to a predefined temperature of 21° and ensures that the guide rail neither ices up nor gets covered in snow.
Flush solar shading from Baier: an asset to any house
The detached house in Stuben proves how the Premium System 70 sun protection and façade design can be interlocked to form an inseparable unit. Customisable frame fillings, guide rails parallel to the façade and sophisticated technology make it possible for the privacy screen not only to look good and be made to measure, but also to think for itself in wind and weather. It could hardly be more convenient.
Do you have your own project idea for your home? With Baier GmbH, you have an experienced partner at your side who will advise you and manufacture your individual sun protection.
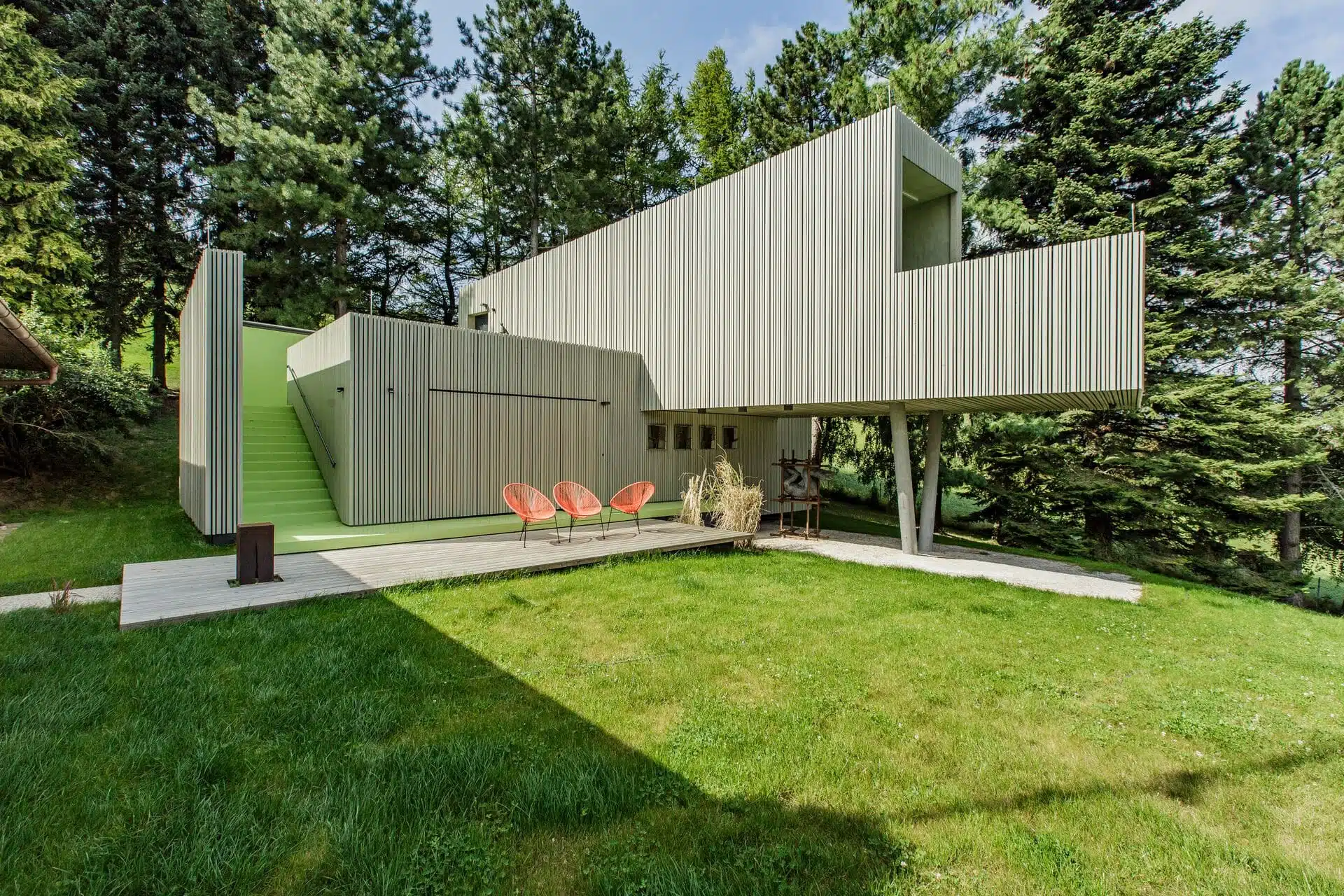
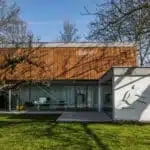 Premium 70
Premium 70