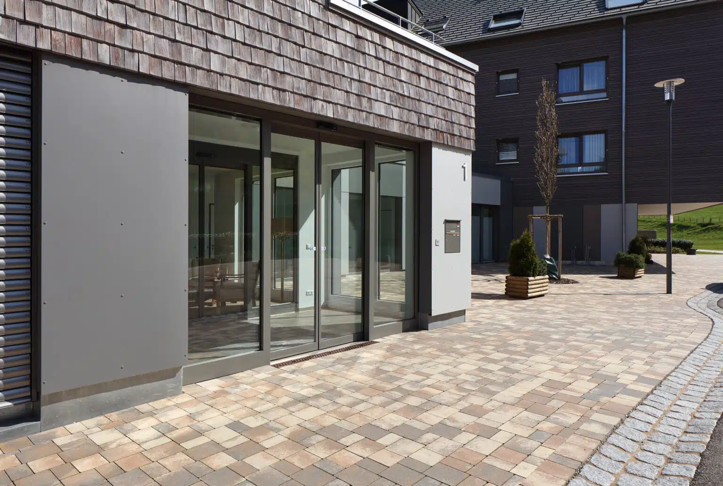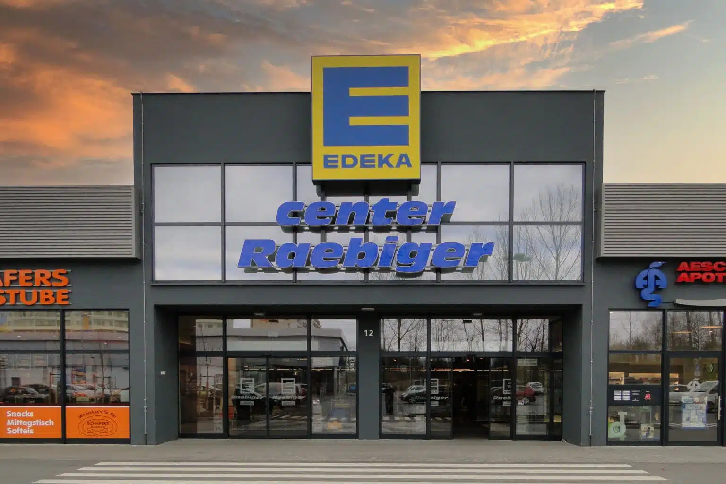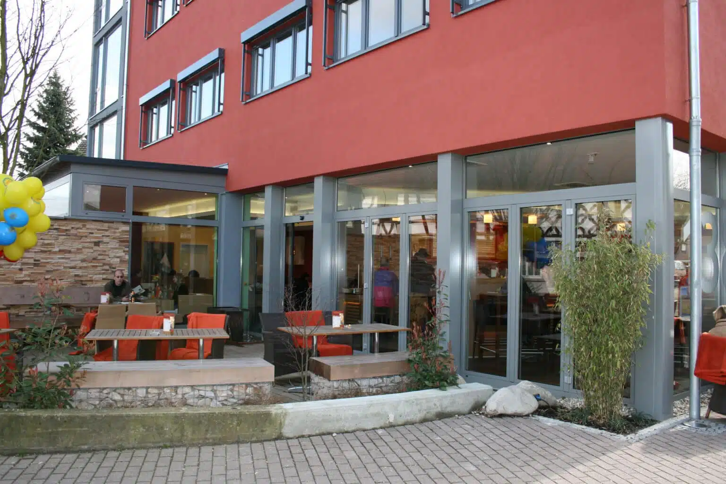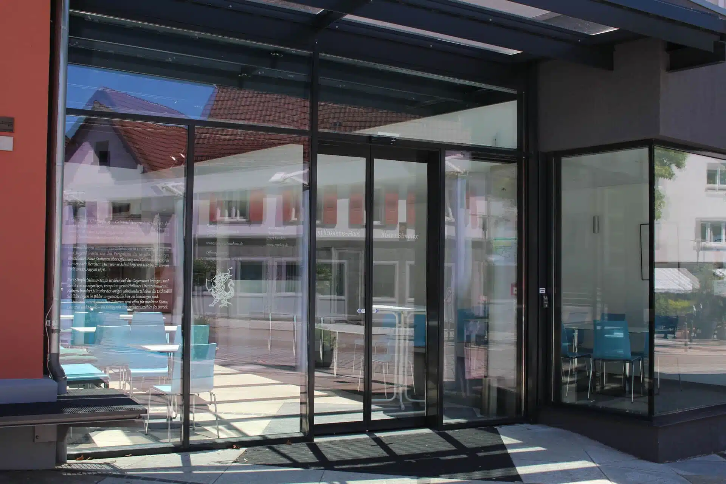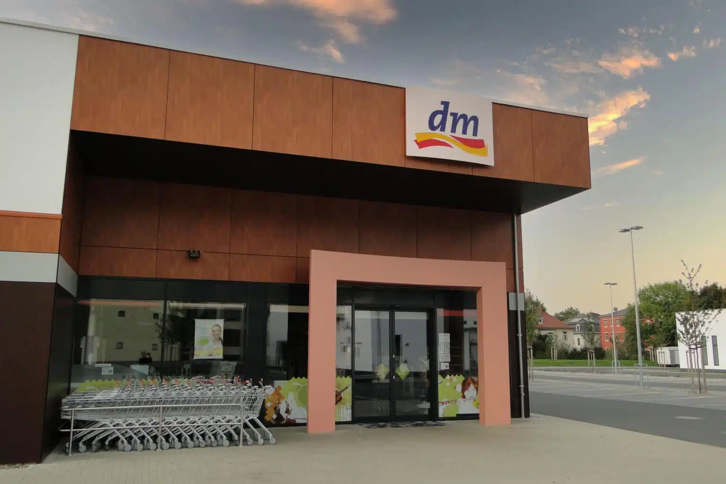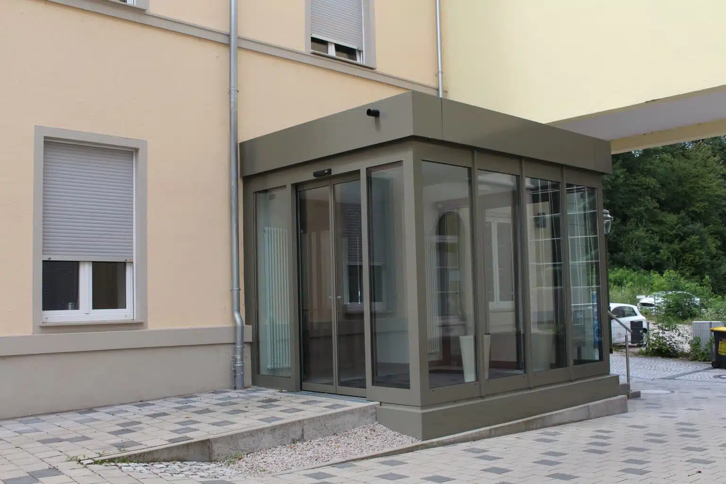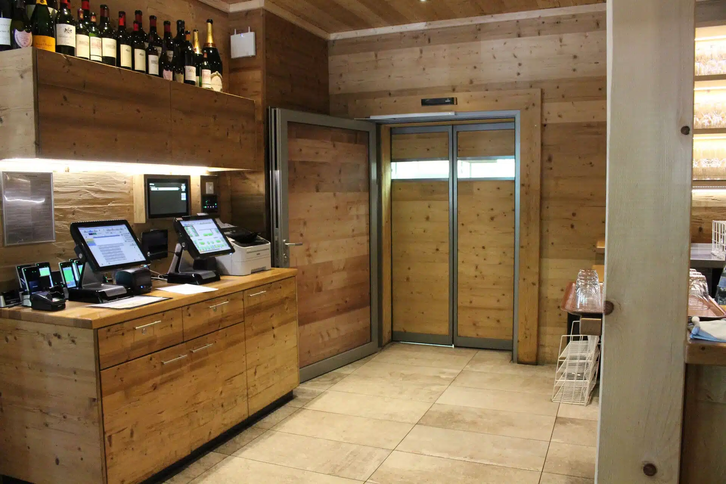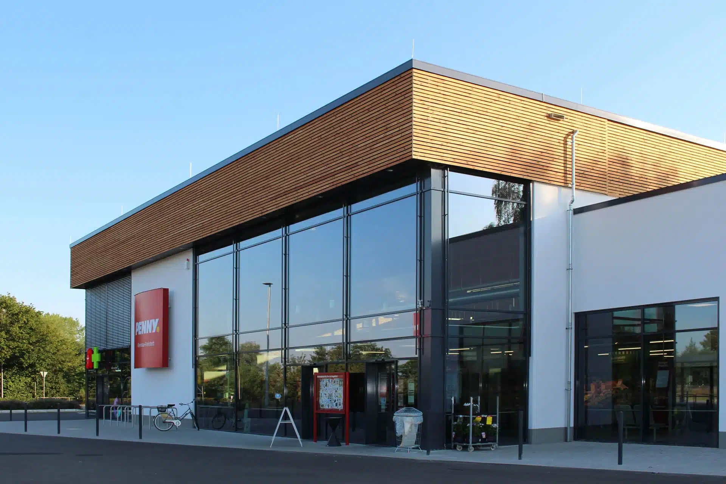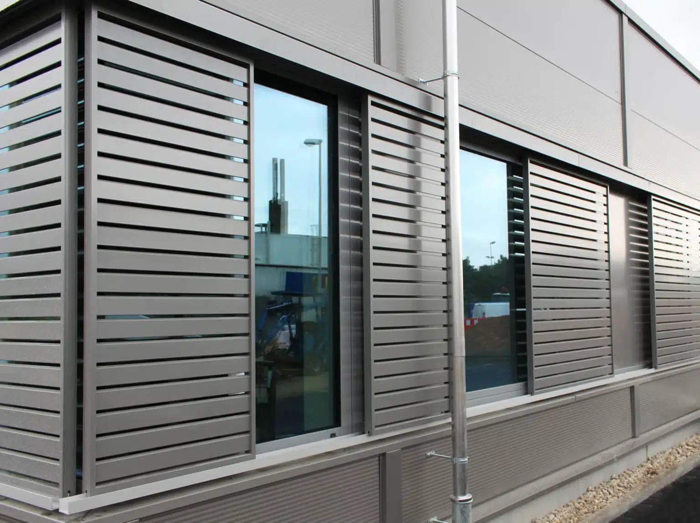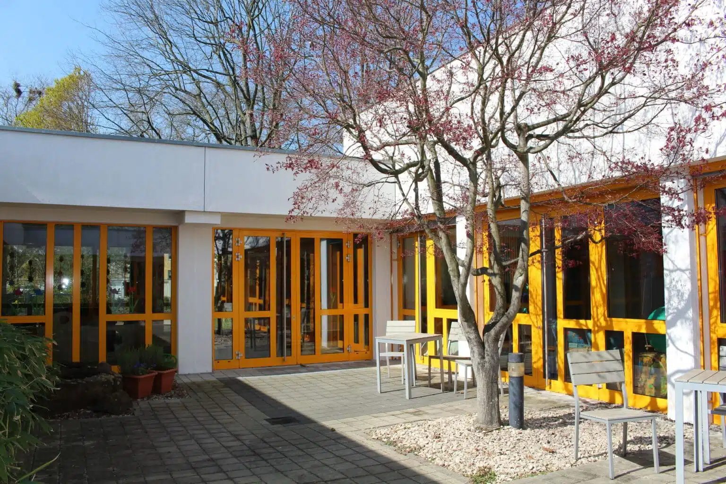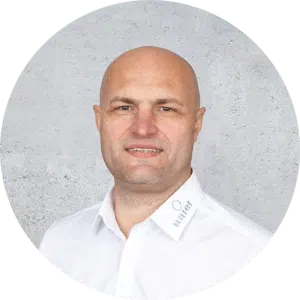Façades that make design creativity possible
Façade construction is where two of our specialisms meet: Metal construction and drive technology. The result is a clear advantage for you. You get precisely the façade you want – in both practical and design terms.
We combine fixed with movable elements such as doors and windows for our individually developed and manufactured components. Through this, we open up the building and the design scope for you.
Wide-ranging: customised façades
In addition to quality, we have one benchmark above all: your ideas and requirements. We develop, design, and build the façade and its elements customised for your property – in terms of function, glazing, colour and structural conditions on-site.
Wide-ranging: from S to XL
With us, you can create individual façade elements such as door or window systems for shops or private homes and large-scale mullion-transom façades for buildings. We always pay the outermost attention to each component.
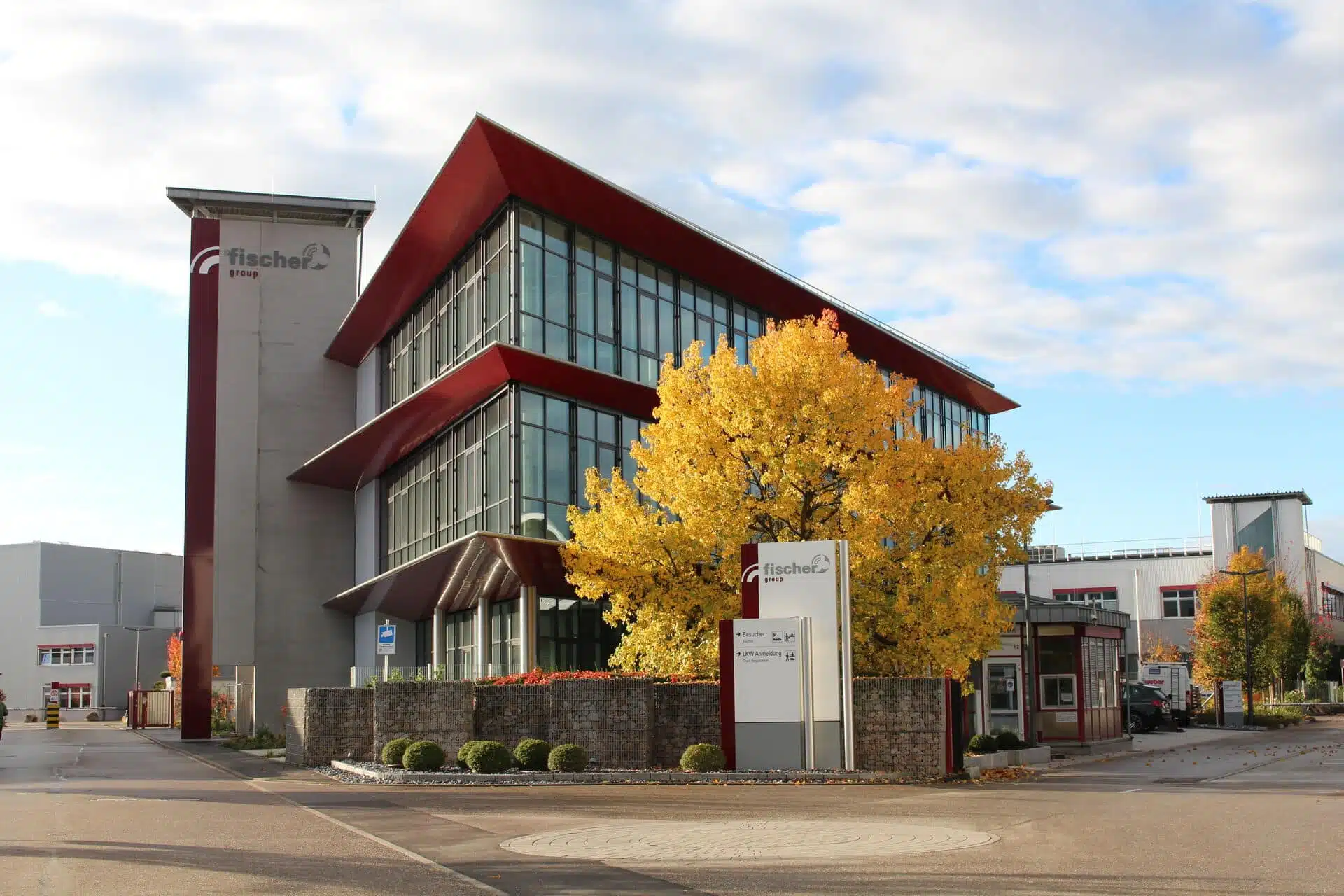
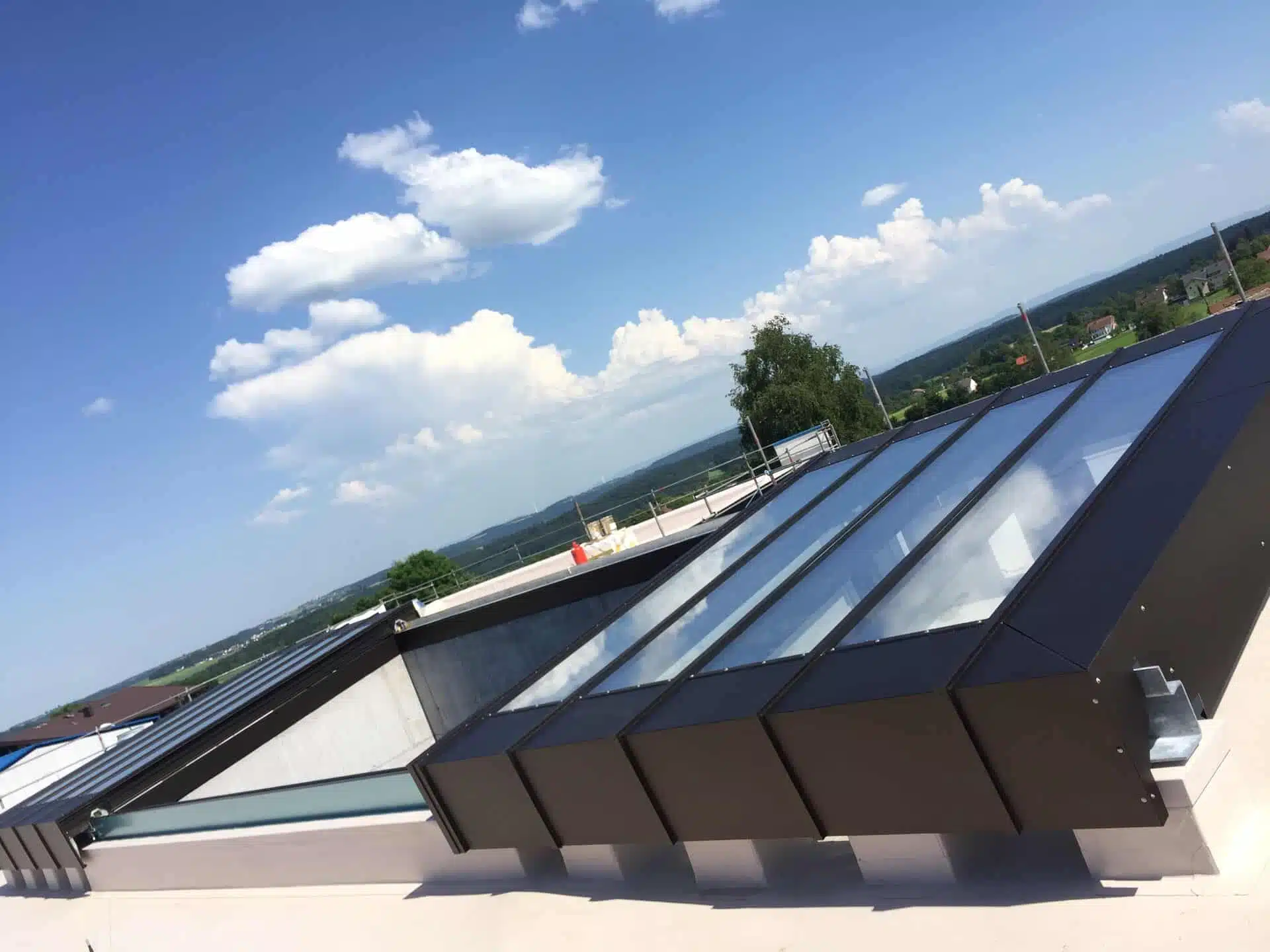
Moveable:
open, fold, push
Particularly moving components such as windows, door elements and sliding walls are one of our specialities. Our self-developed drive technologies offer a new level of comfort in shading and create innovative and safe variations in windows and doors opening and closing technology.
Precise:
Accurate and just in time
We love challenges, and we live precision. Our development team responds to your desires and creates the right concept – on any scale and for any object. Our experienced metalworkers put the material into the desired shape with millimetre precision. Our professional assembly workers install “just-in-time”.
Our façades, windows and doors prove themselves in practice. Let our references inspire you. And if the right concept isn’t mentioned yet, we’ll develop it for you.
