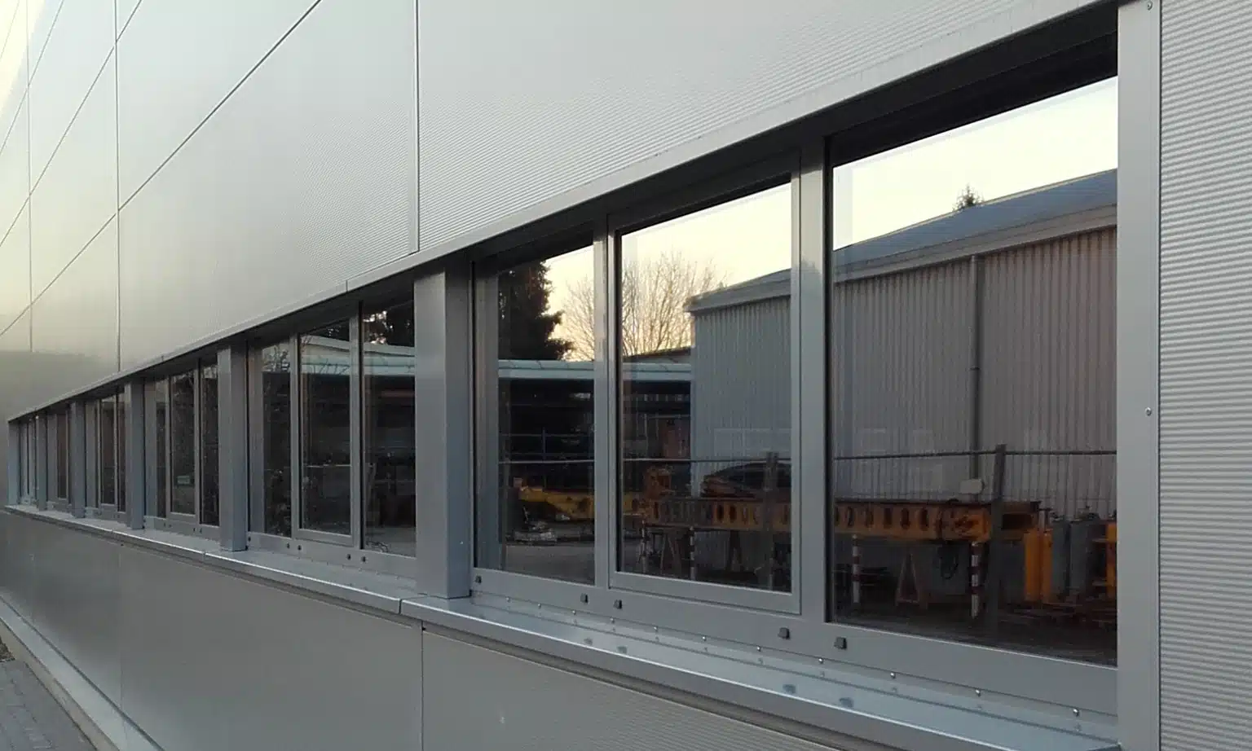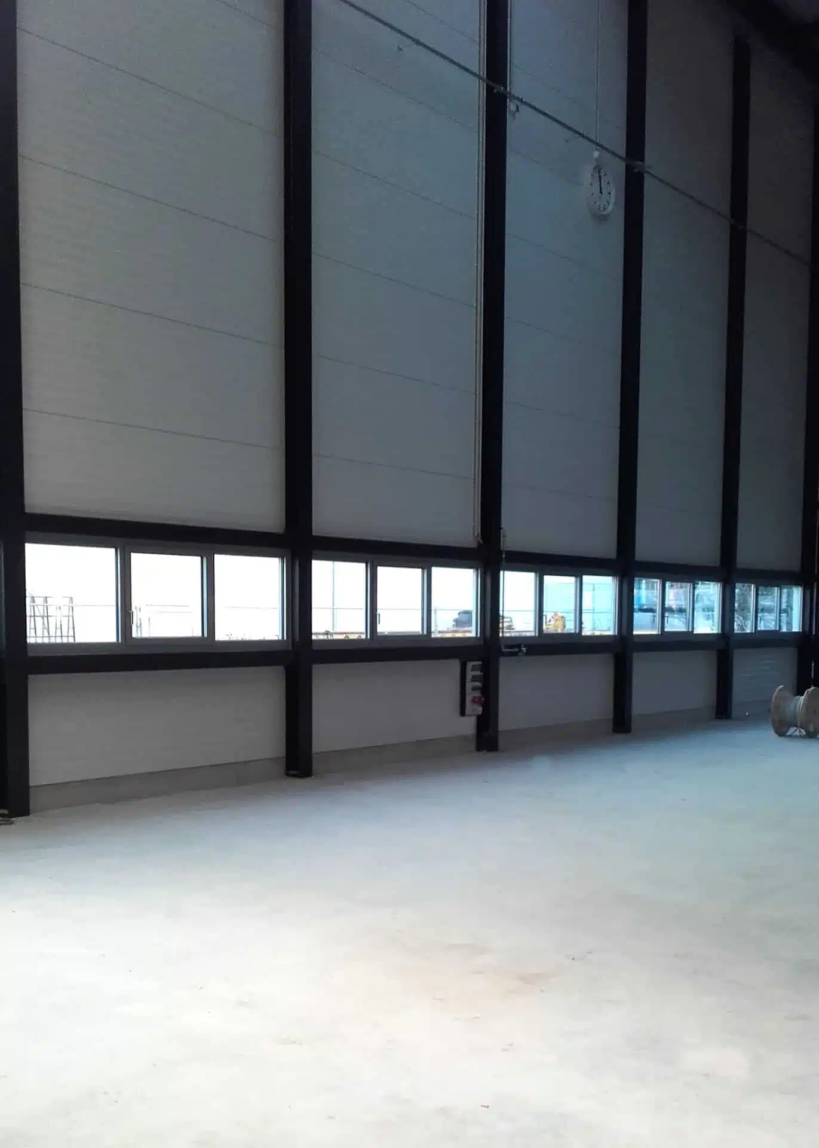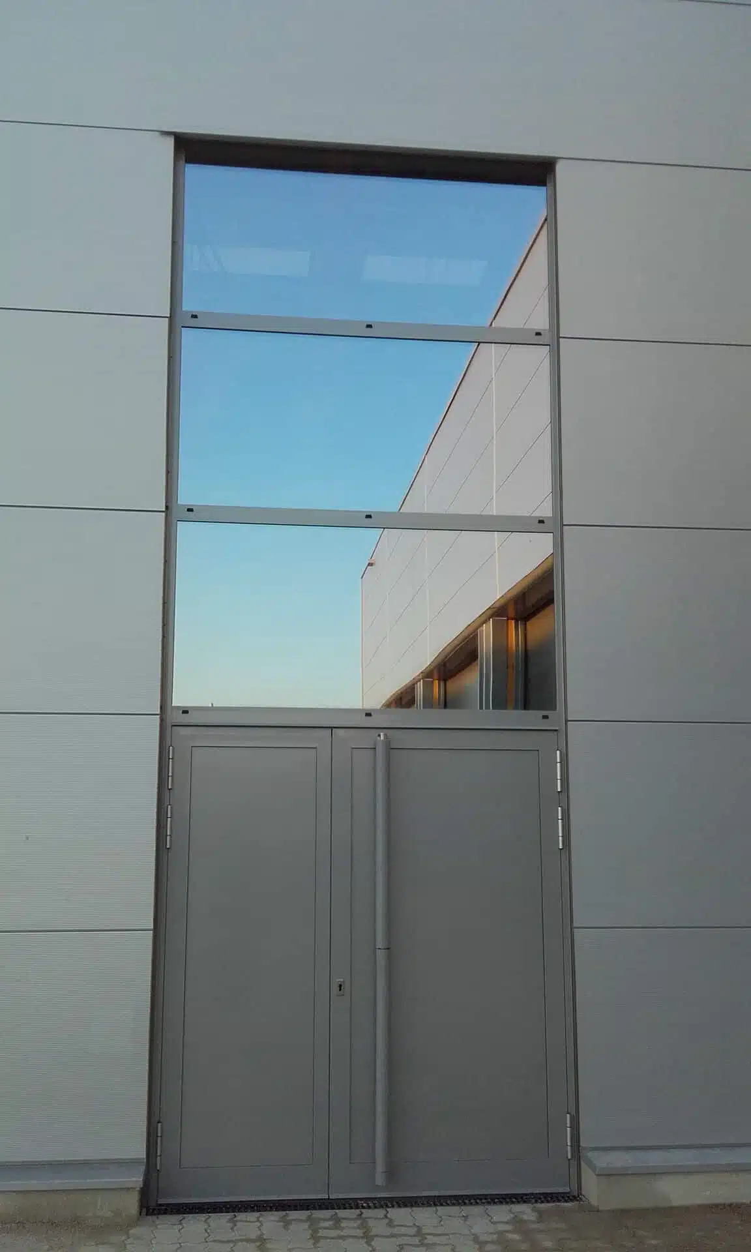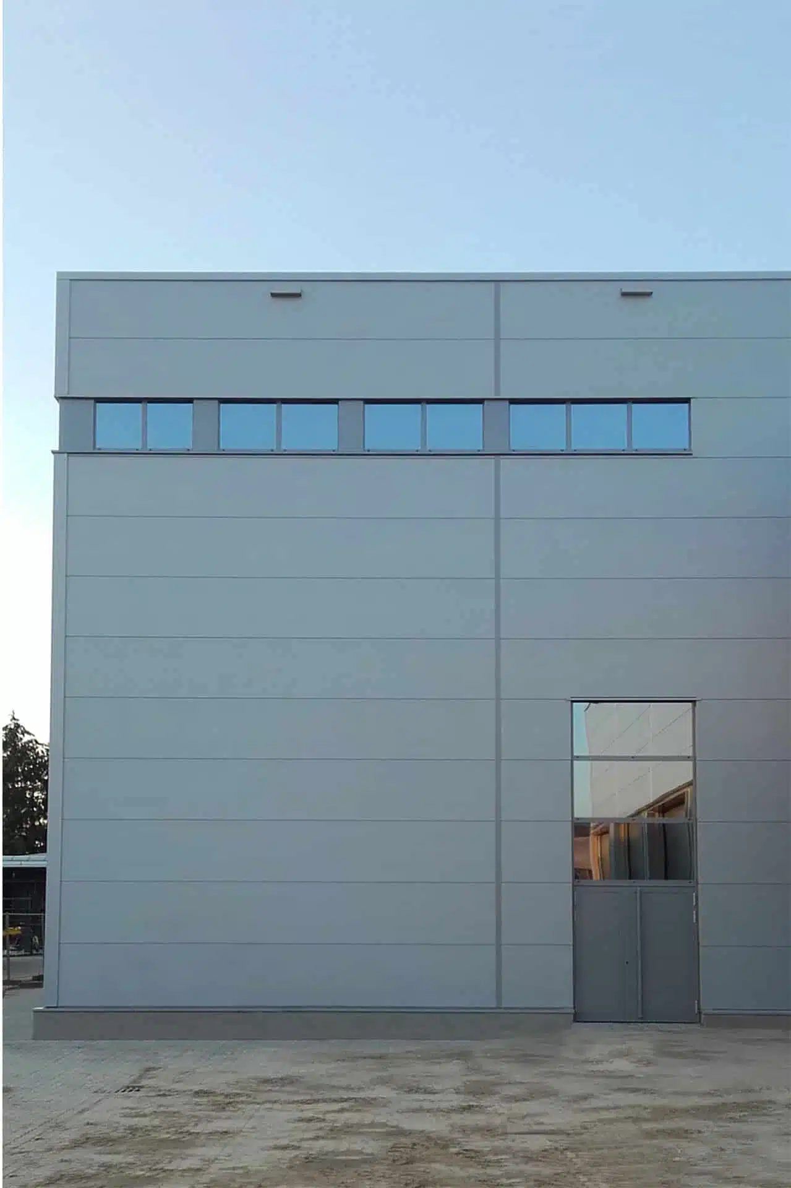
Skylights – optimal daylight
The skylights consist of a combination of glass and powder-coated aluminium window frames and are appealing due to their light appearance. The powder coating creates extremely impact and scratch-resistant surfaces and provides reliable corrosion protection. Critical areas such as corners and edges are perfectly and evenly sealed. Skylight opening systems enable simple and effective ventilation, mostly motorised, as the windows are predominantly not in the user’s access area. Continuous rooflights and skylights can be combined with a smoke and heat extraction system, or RWA system for short. In the event of a fire, smoke, toxic gases and the heat generated are led out of the building. An SHEV system reduces the spread of fire and smoke inside the building – escape and rescue routes remain safe for longer.
Decades of experience in the planning, development, production and installation of aluminium elements have produced optimum results. Qualified employees plan and produce at the Baier site in Ulm. Highest stability, weather resistance and durability of the doors and windows speak for themselves.
Industrial hall signals high-tech
The façade of a building is always a company’s business card. At the same time, it always fulfils functional tasks and requires intelligent planning. Baier supplied the customised window strips for the hall made of steel/sandwich panels and two matching burglar-resistant entrance doors, which match the design language of the building in terms of colour. Light bands, or skylights, provide a large amount of daylight, especially in high rooms, and offer a certain amount of “privacy”, protected from prying eyes. For these reasons, an entrance door to the industrial hall was combined with 3 skylights.
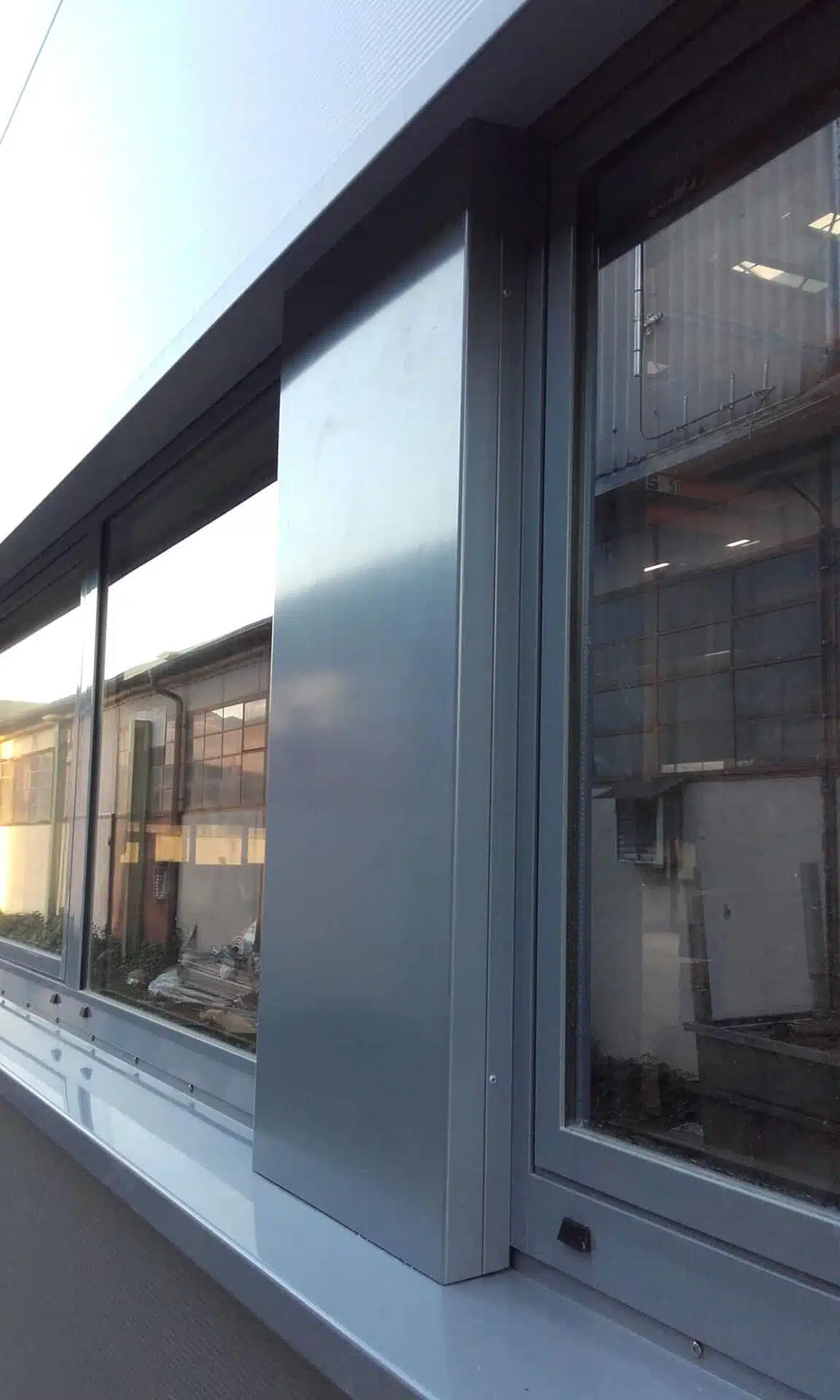

Baier brings daylight to the workplace
Assembly, repair and painting work is to be done in the 1800 m² hall. Daylight at the workplace is healthy and promotes performance. Baier arcade rooflights” provide sufficient brightness – a combination of aluminium profiles and glass spice up the façade of the new industrial hall on the Keller Grundbau site. The powder-coated architectural design elements also impress with their energy efficiency and, with a Uw value of 1.3 W/(m2-K), prevent heat loss and contribute to reducing CO2 emissions. Powder-coated metals leave nothing to be desired in terms of colour and are weather-resistant, lightfast, scratch-resistant, solvent-resistant and above all, easy to clean.
