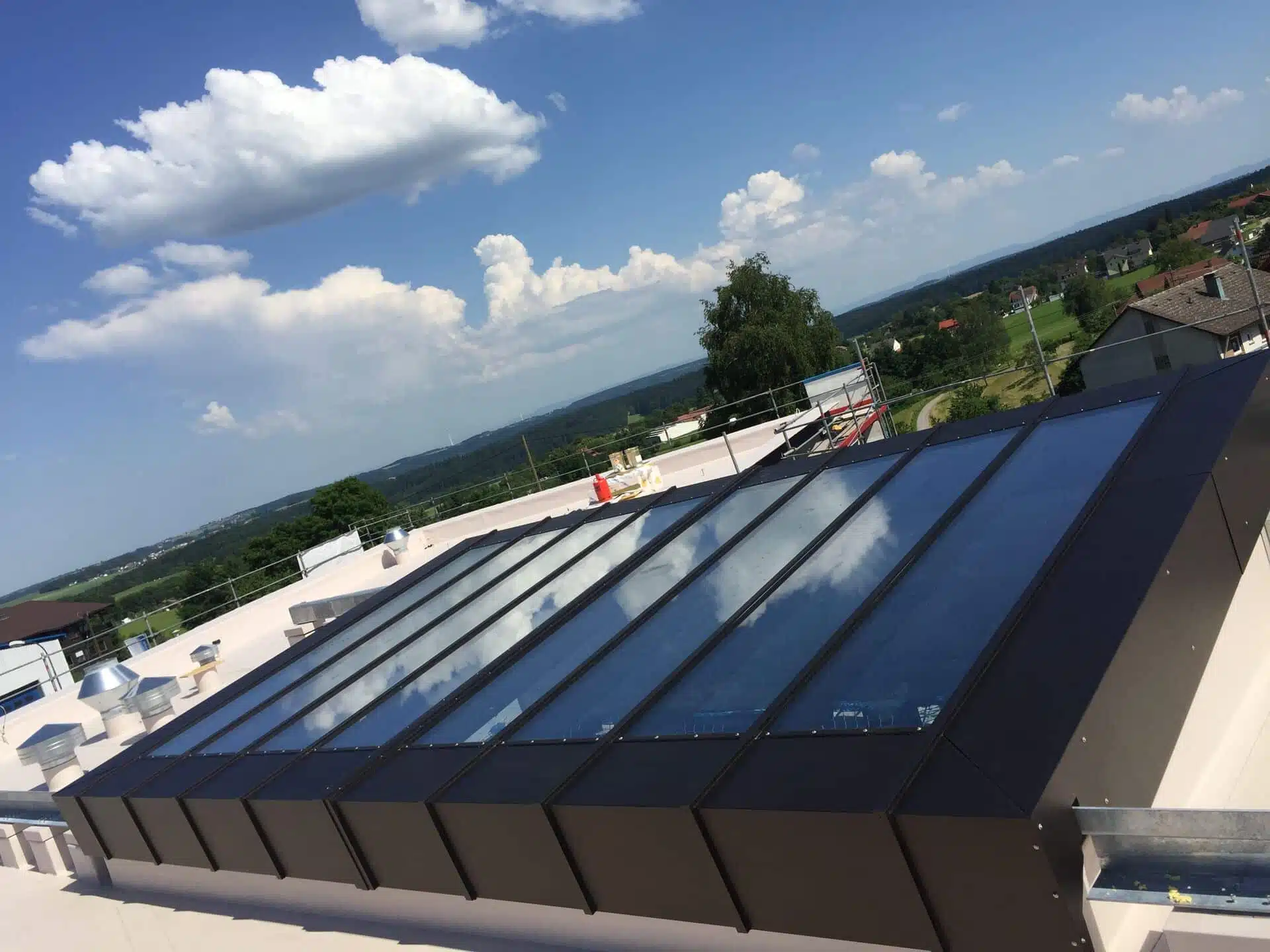Baier creates the “extraordinary
For the construction of the extraordinary location, the planners Achim Streim and Markus Kugler sought the cooperation of our experienced metal construction company, a specialist in customised solutions and special constructions. The glass front over two storeys in the sloping rising façade was a special challenge. The entrance area with a vestibule and an automatic door was integrated into the sloping post-and-beam façade. Two all-glass swing doors create a functional, convenient passage in both directions. Swing doors are easy to open, close quickly and securely and are therefore suitable for heavily frequented rooms as a “sweeping connection between indoor and outdoor areas.
Slim facade
The result is impressive. The visual effect of the façade is not negatively influenced by the slim appearance of the powder-coated profiles. Powder-coated metals are durable, offer reliable corrosion protection and score points for their high chemical and mechanical resistance. The possible colour palette ranges from all RAL colours to unusual shades. The combination of invisible mullion and transom connection technology made of aluminium and glass ensures maximum stability. Solar control glazing prevents excessive solar radiation and heating of the building. In keeping with the colour scheme, the terrace area was covered with a canopy made of a steel and aluminium combination and shaded with an awning. Two lift-and-slide doors, one on each floor, provide barrier-free access to the airy terraces of the adventure café. An electrically operated sales window, a thermally insulated vertical sliding window from Baier, allows food and drinks to be conveniently passed from inside to outside.
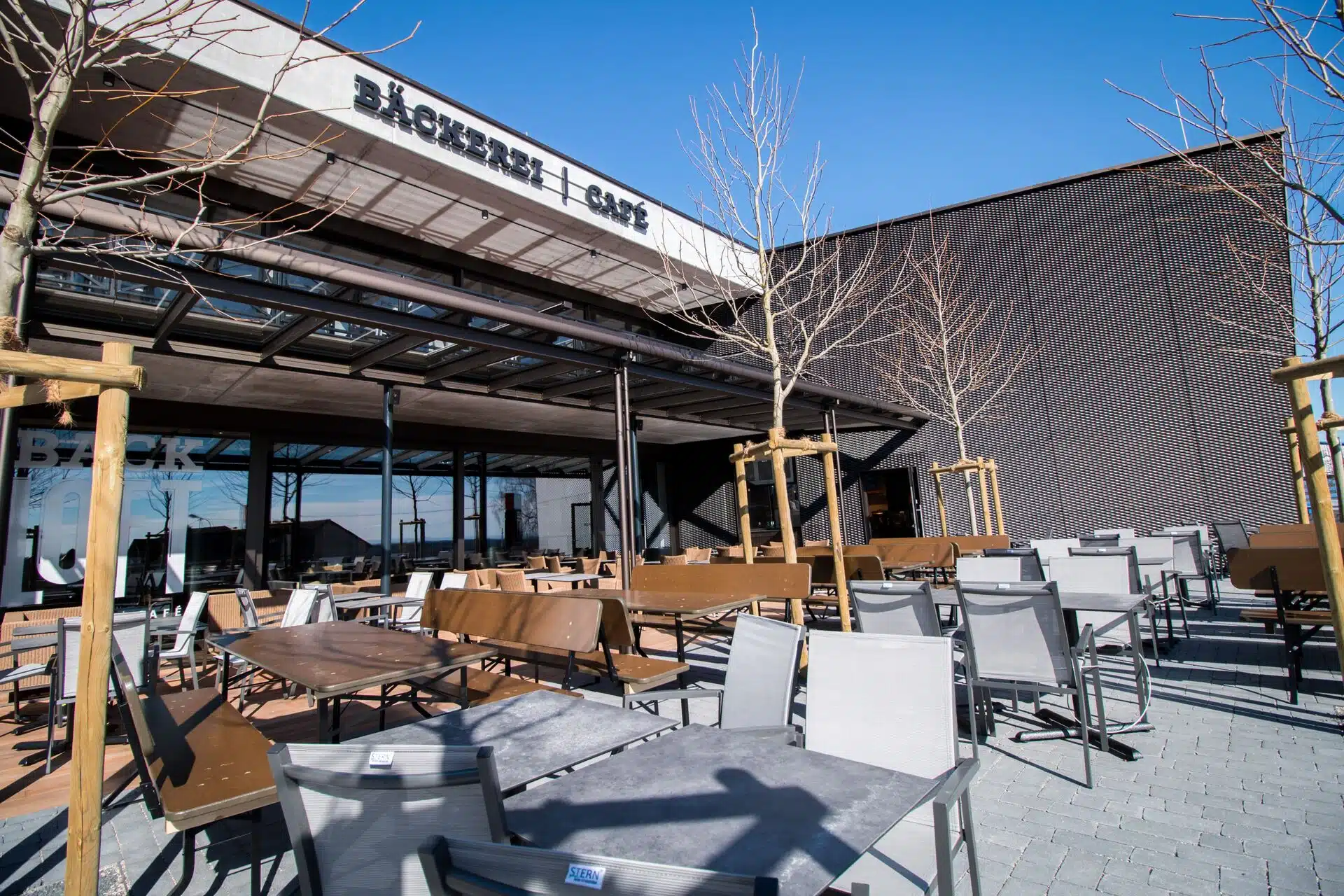
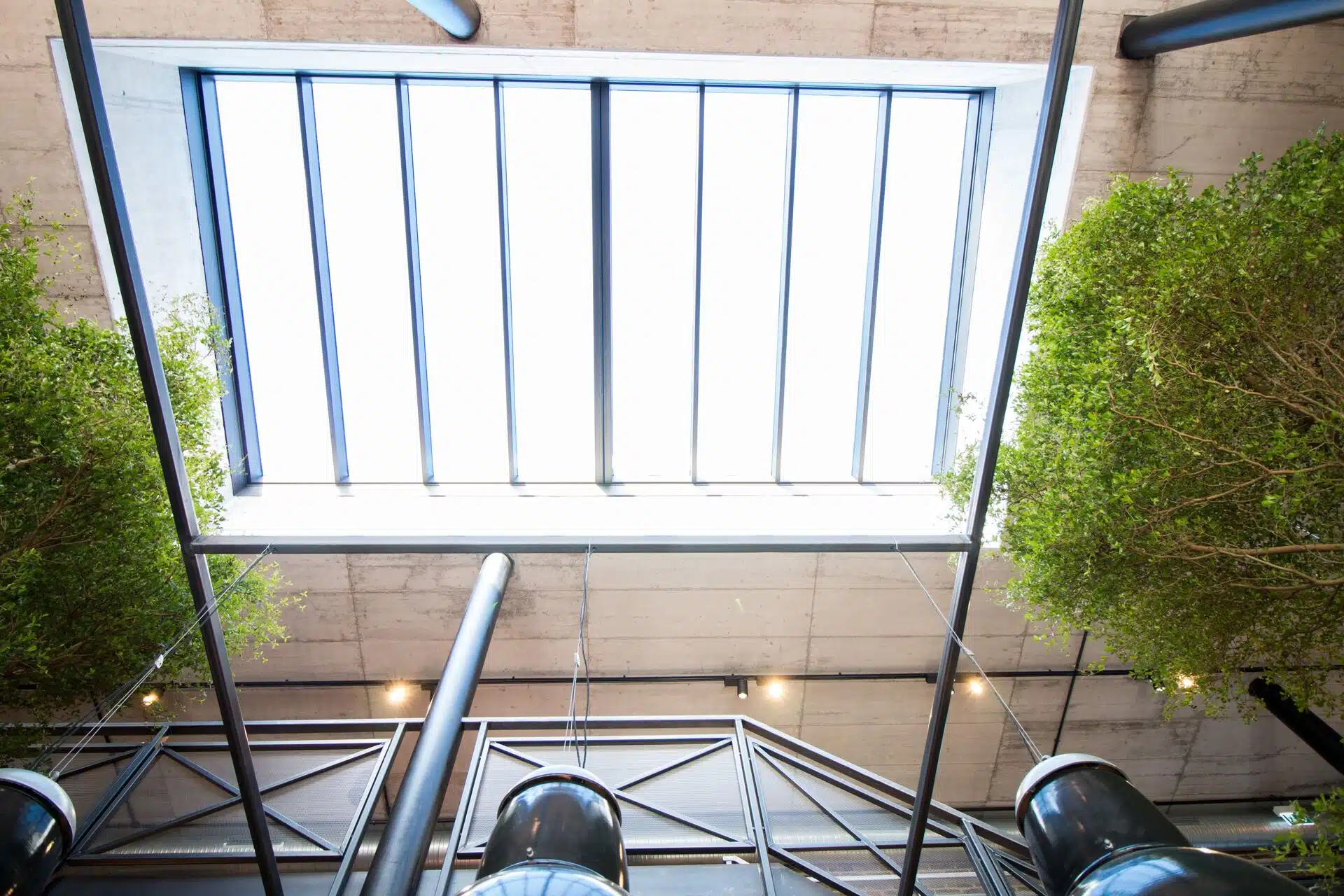
Bold construction – unobstructed view of the sky
The core area of the ground-floor cafe is open all the way to the roof to give two planted olive trees room to grow upwards. Plants need light, which is provided by the huge window elements and, from above, a glass roof. Guests enjoy a unique spatial experience with an unobstructed view upwards and the feeling of “almost” sitting outside. Rooms flooded with light create a friendly atmosphere with the positive side effect that the sun can also be used to provide heat on cooler days. In buildings with large window areas, the air in the room heats up quickly, so Baier designed a motor-driven sliding roof with two window sashes that are driven synchronously. This built-in oversized “skylight” shows that Baier can offer perfected solutions that are particularly convincing in detail.
Functional “Cabrio” sliding glass roof
The modern double-leaf convertible sliding roof consists of a thermally insulated construction made of extruded aluminium composite profiles and VSG safety glass. Safety glass belongs to the group of functional glasses, i.e. refined glasses that fulfil a specific purpose, such as sound insulation glass, sun protection glass or self-cleaning glass with lotus effect. Advanced developments in materials engineering and machine technology in the glass industry make functional glass a fascinating material that can do much more than just let daylight through. When the functional glass can perform several tasks, it is called multifunctional glass. The laminated safety glass used here with its shatter-binding properties, VSG glass for short, consists of several panes. The flat panes are joined together in a special technical process with an intermediate film layer under the influence of pressure and heat.
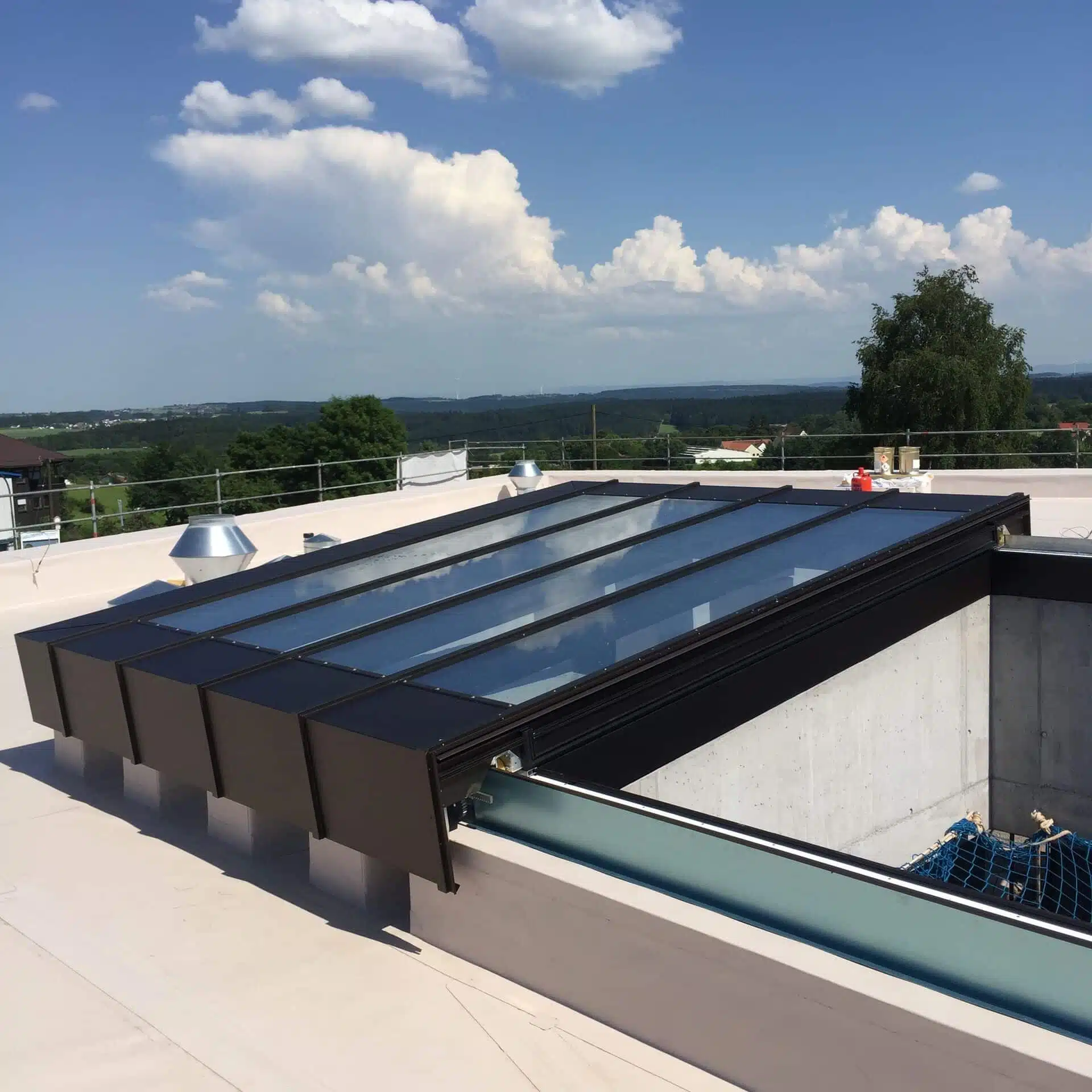
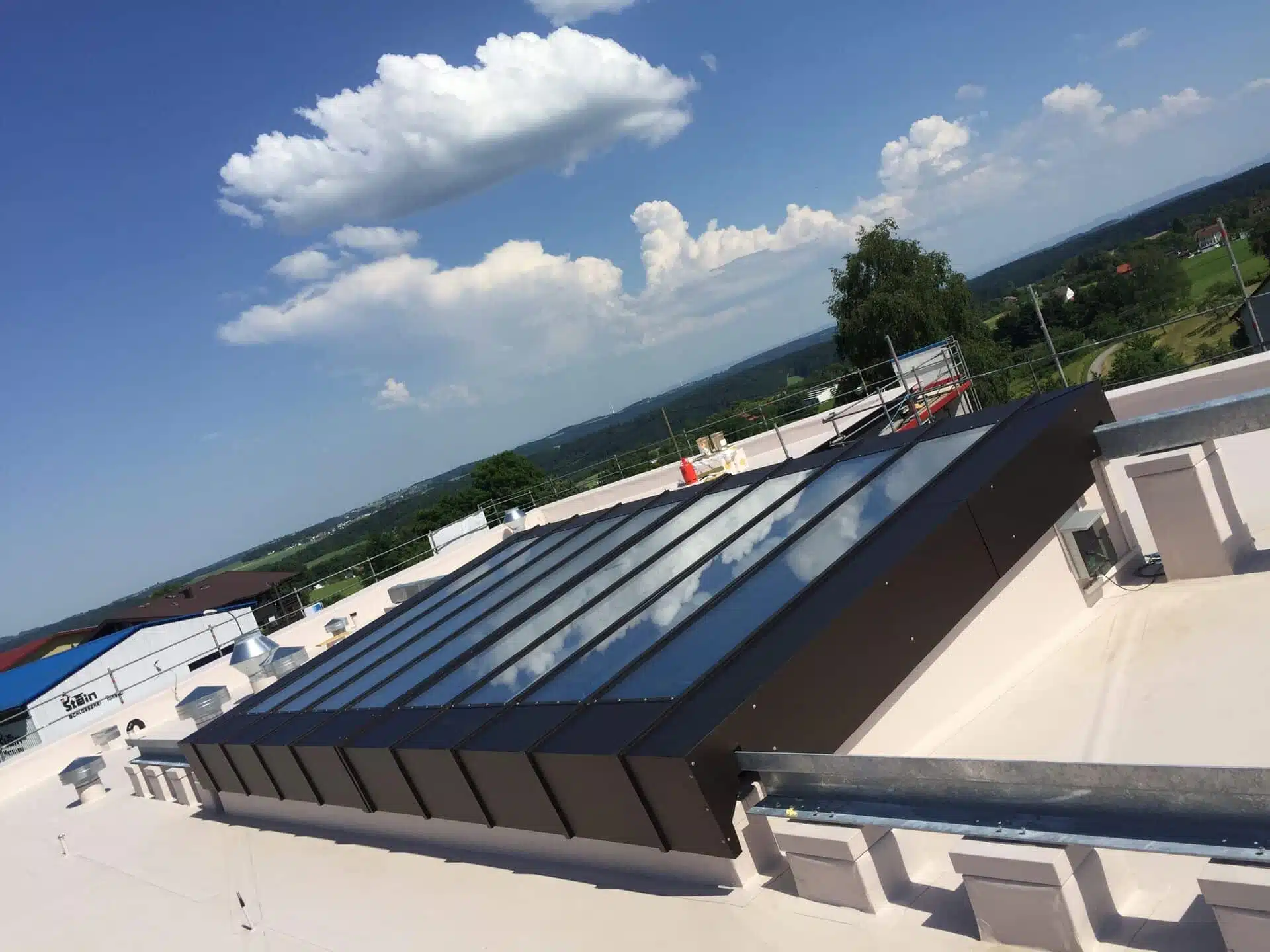
Low-noise “open” and “close
In order to have as little profile as possible but as much glass as possible, the supporting chambers of the profiles were stiffened with steel for stability. Controlled pre-chamber drainage, several sealing levels with abrasive brushes and sliding polymer-coated hose seals ensure a high degree of airtightness with simultaneous mobility. Thermal decoupling of the support chamber prevents cold bridges to the inside. The guide consists of special galvanised steel edge parts. To prevent the guide from cooling through and the associated temperature losses, the steel edge parts are separated on the inside and outside. The weight of the sashes rests on polyurethane-coated rollers – this ensures low-noise “opening and closing”. Motor-driven, the sliding glass roof with an opening area of 7000 x 3700 mm, i.e. around 28 m”, provides the trees with the necessary oxygen and the guests with fresh air.
