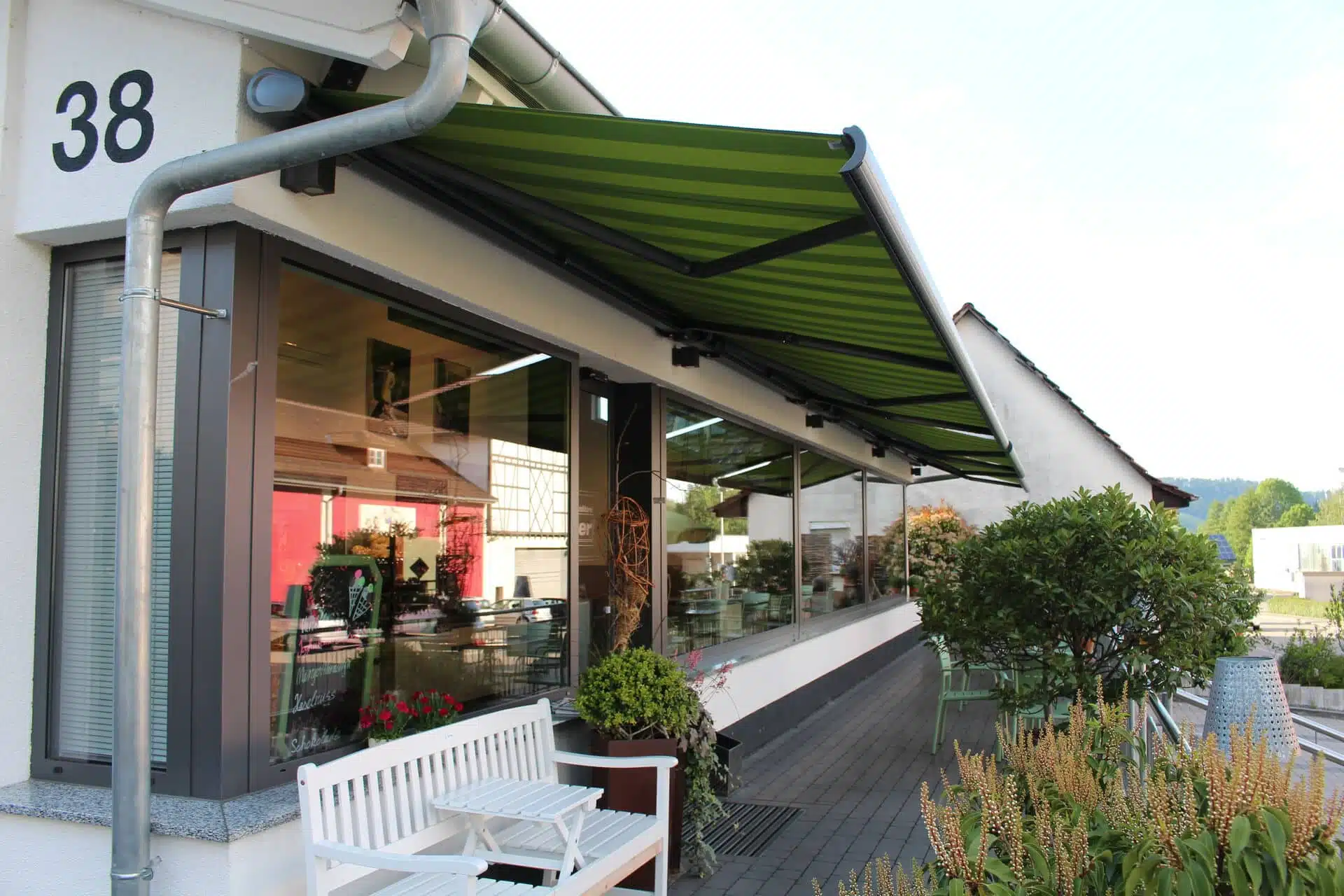
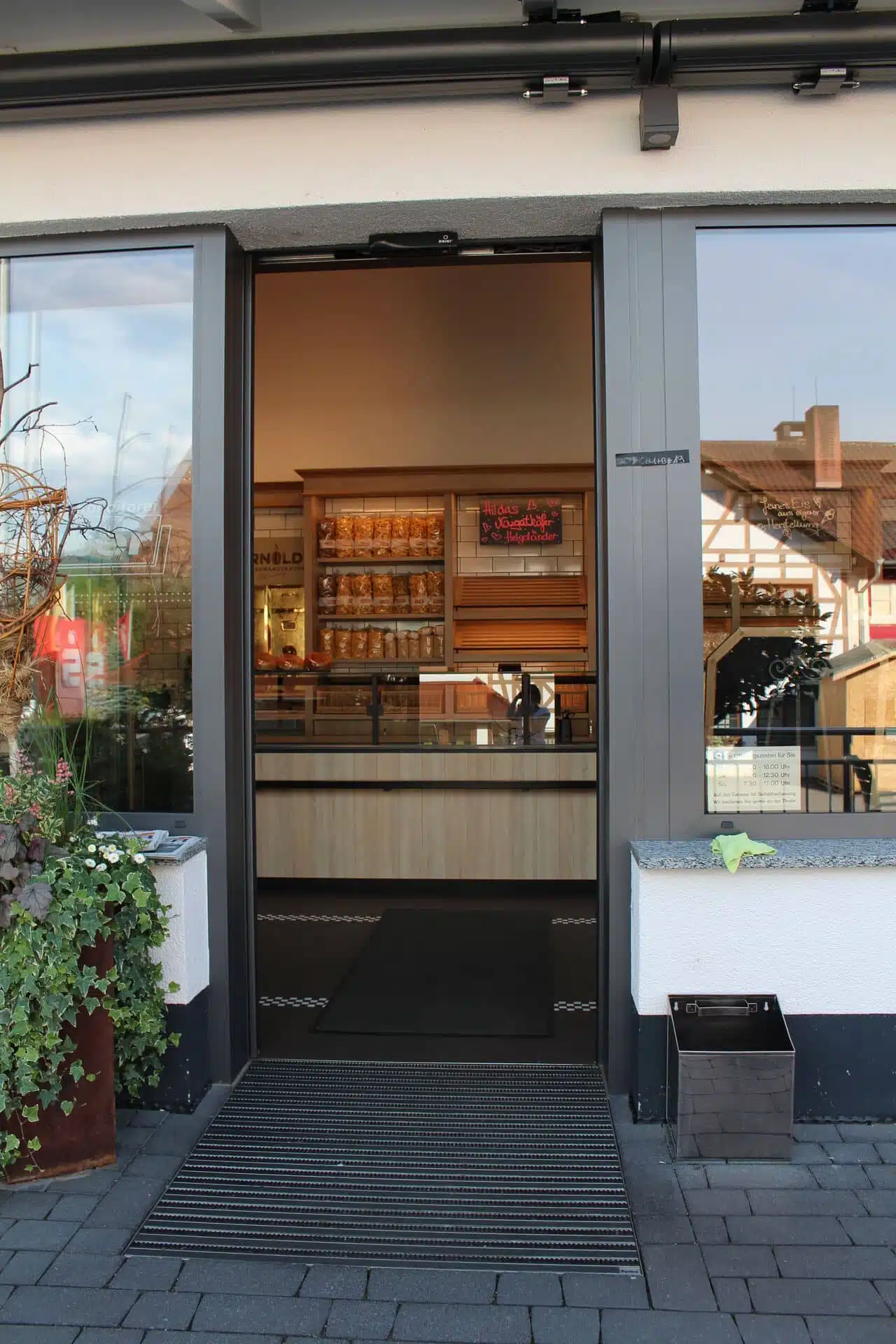
Façade and more
Baier aluminium windows meet the requirements for noise protection and are very resistant, as well as being weatherproof and extremely easy to clean. To match the entire Huber interior, the profiles for the aluminium windows were powder-coated in a dark grey.
To match the grey window façade, a single-leaf automatic door with escape and rescue route approval was installed in the entrance area. Automatic sliding doors can be flexibly adapted to almost any building situation. They are barrier-free and offer convenient passage for customers and employees. Here at the Huber bakery, the automatic door also scored points for space reasons. The door leaf disappears to the side; in contrast to a classic door, there is no door leaf that takes up a lot of space when opening. In addition to hygienic access, the automatic opening and closing also guarantees energy efficiency – the door is not open for long.
Lots of windows – lots of light
The complete window front in the entrance area was planned and realised by Baier GmbH from nearby Renchen-Ulm. It was to be bright and inviting. An aluminium window front in modern grey was produced. Aluminium is very stable and at the same time light and was therefore ideally suited for the oversized window elements and for the cladding of the steel supports required on site between the individual elements.
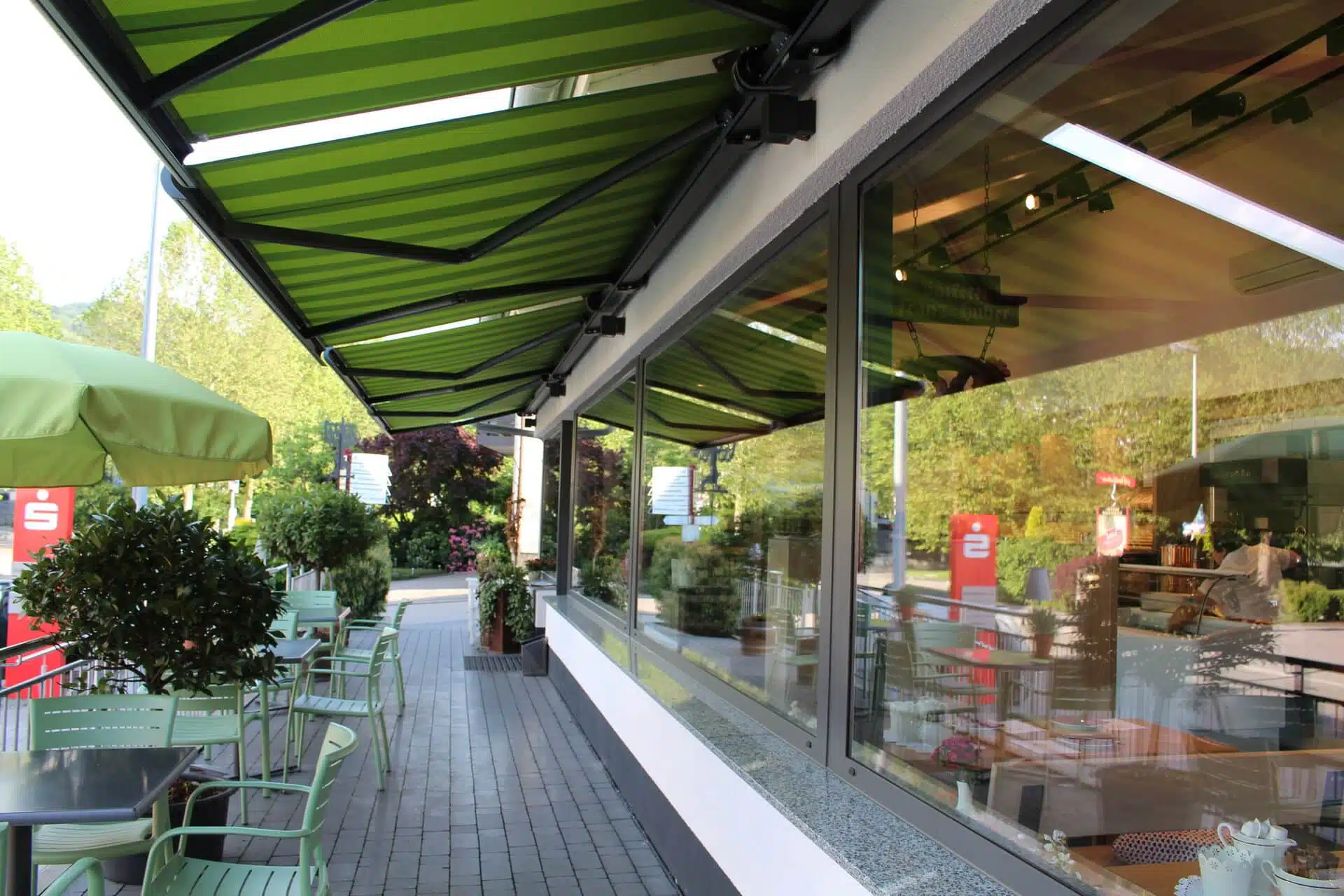
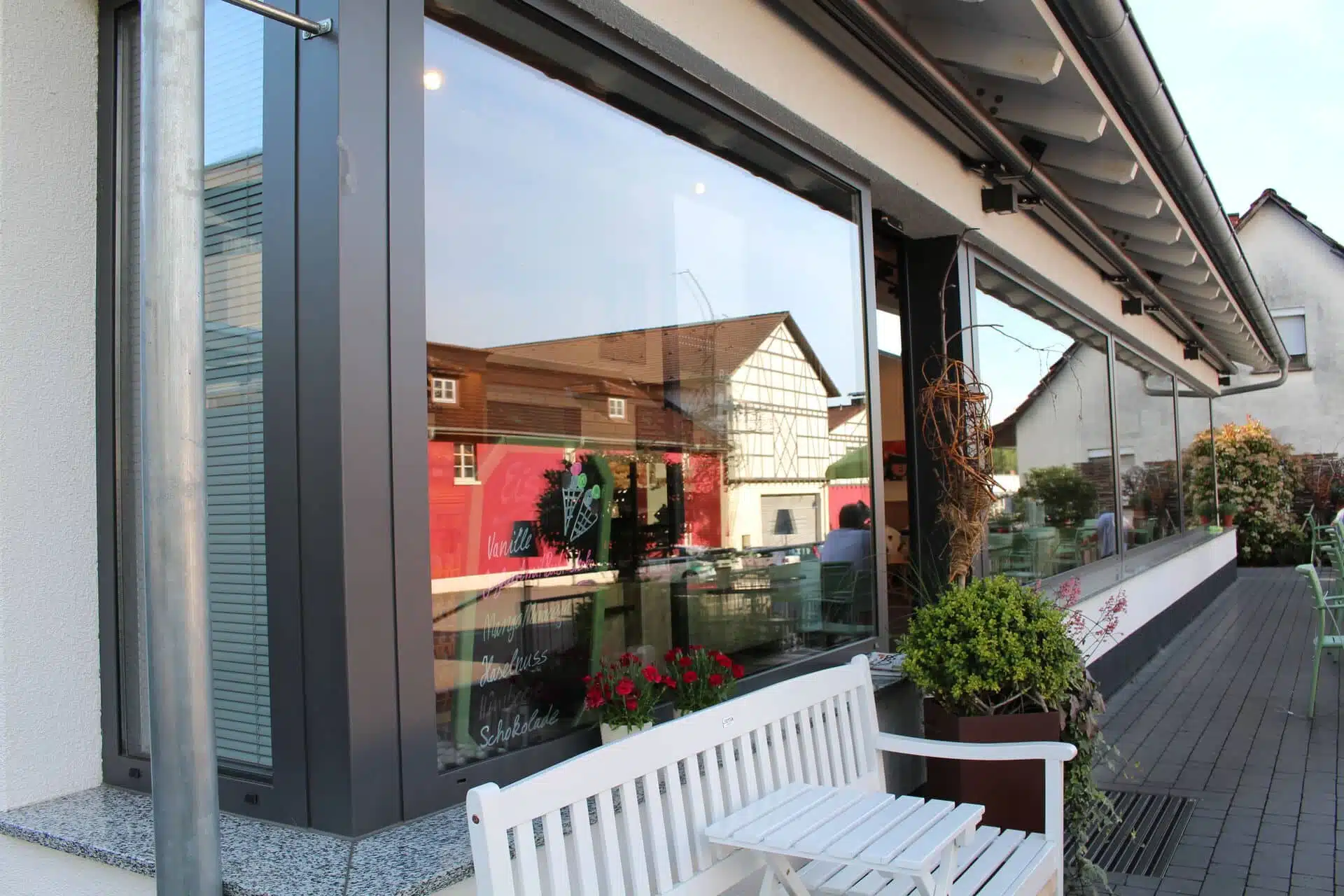
Baier burglar protection in the entrance area
A specially designed burglary protection system from Baier provides more security, especially at night after closing time. By means of a stainless steel lock, the automatic door is precisely secured, even in the event of a power failure. The door is mechanically protected – this device makes it very difficult to lever out, push in or push open the door.
Like the shop entrance door, the single-leaf revolving door leading onto the terrace also complies with the escape and rescue route approval. On the one hand, escape doors should prevent unauthorised access from the outside; on the other hand, the door should be easy to open from the inside at any time in case of emergency.
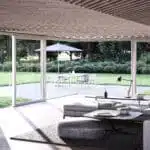 Sliding doors for outdoor use
Sliding doors for outdoor use