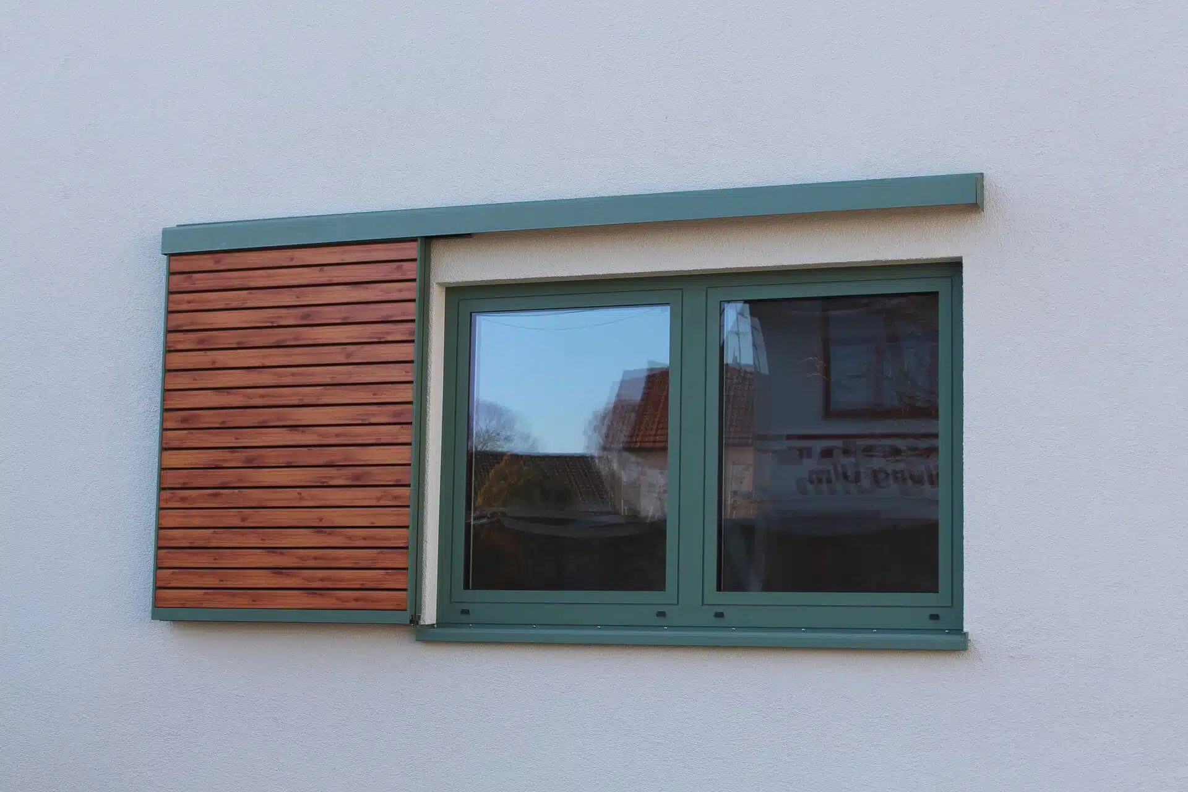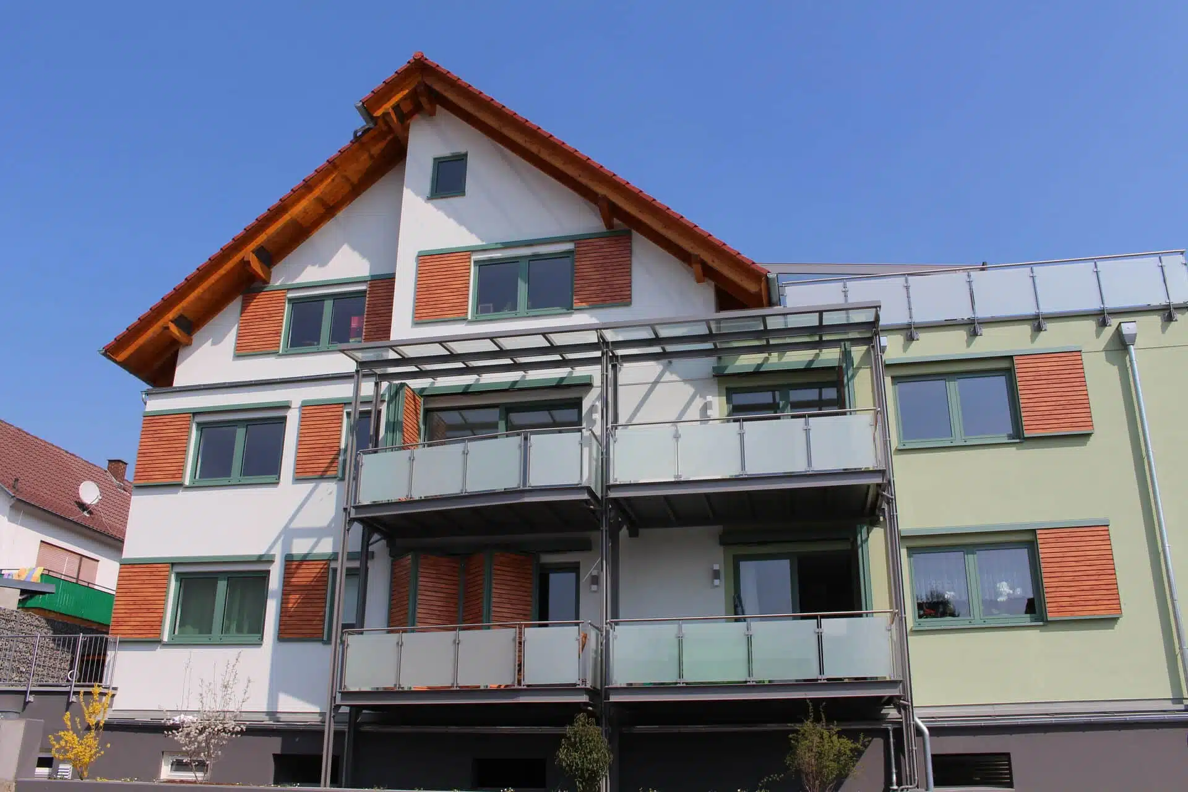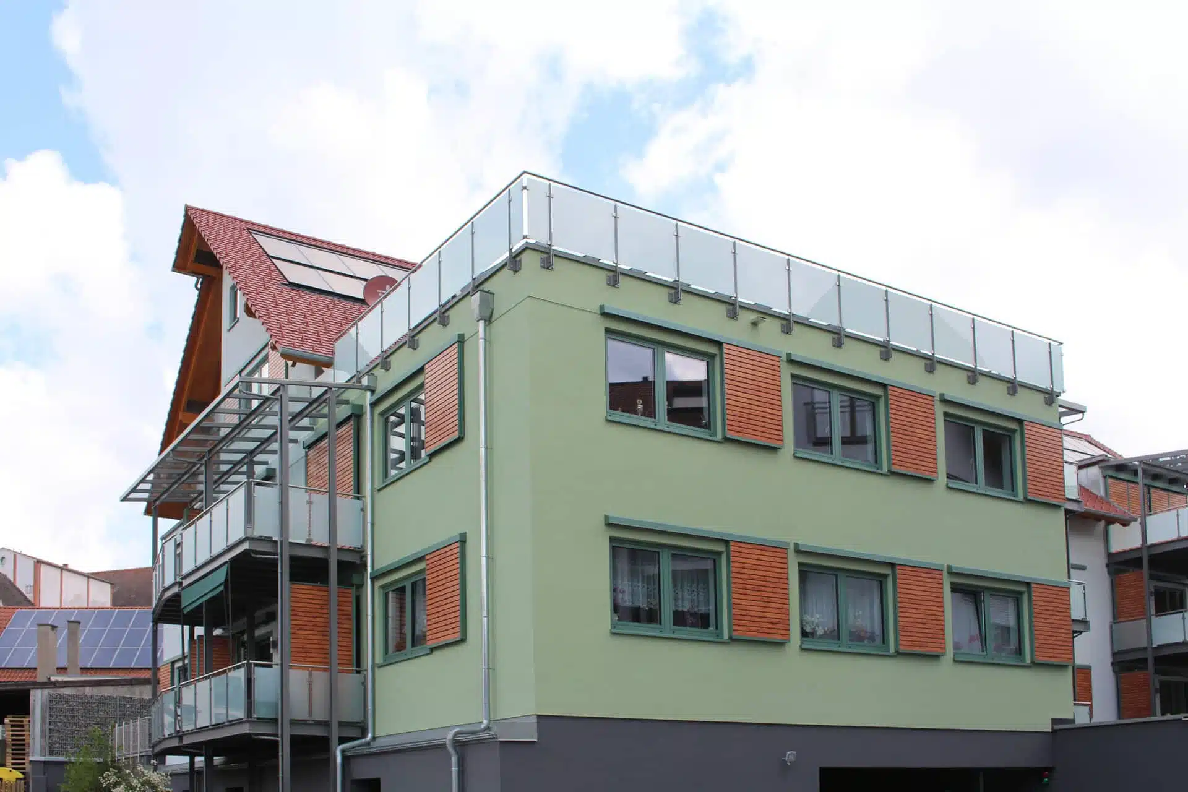
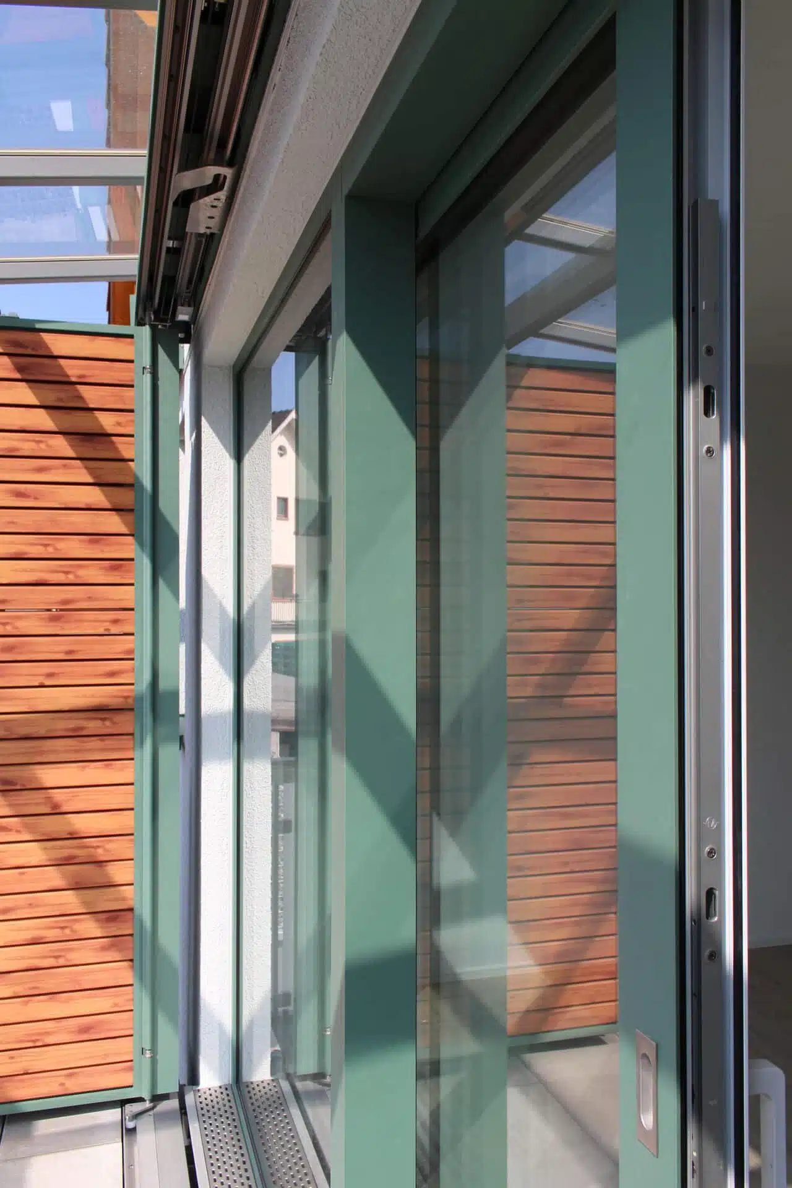
Two-coloured windows and doors – matching from every side
The apartment building was to blend in well with the village centre – the flats were to be bright and flooded with light. Since windows and doors should contrast harmoniously with the building façade and at the same time match the interior design, two-tone aluminium elements were used in the planning. To match the light green plaster and the “porch” in a darker green, the outer sides of the window and door elements were coated in a pleasant green, the inner sides in a modern white.
Two-coloured windows and doors have decorative potential – be it in the restoration of a listed building, a new construction or renovation. From rustic to retro or garishly colourful, exteriors and interiors can be easily adapted to the requirements of the environment and the wishes of the customer.
Please enter: Entrance door with swing door operator from Baier
A glass entrance door with automatic door drive with matching access system meets accessibility requirements and ensures safe and convenient access – even when no hand is free. An integrated door closer offers convenience and security. The door is also reliably closed again after opening. Satinised glass has been chosen for the door leaf. With this so-called design glass, light can pass through and is evenly diffused. Satin glass is almost opaque – people and objects behind it can only be guessed at. This makes it ideal for balcony railings. Protected from prying eyes and without having to forego brightness, you can enjoy the outdoor season undisturbed.
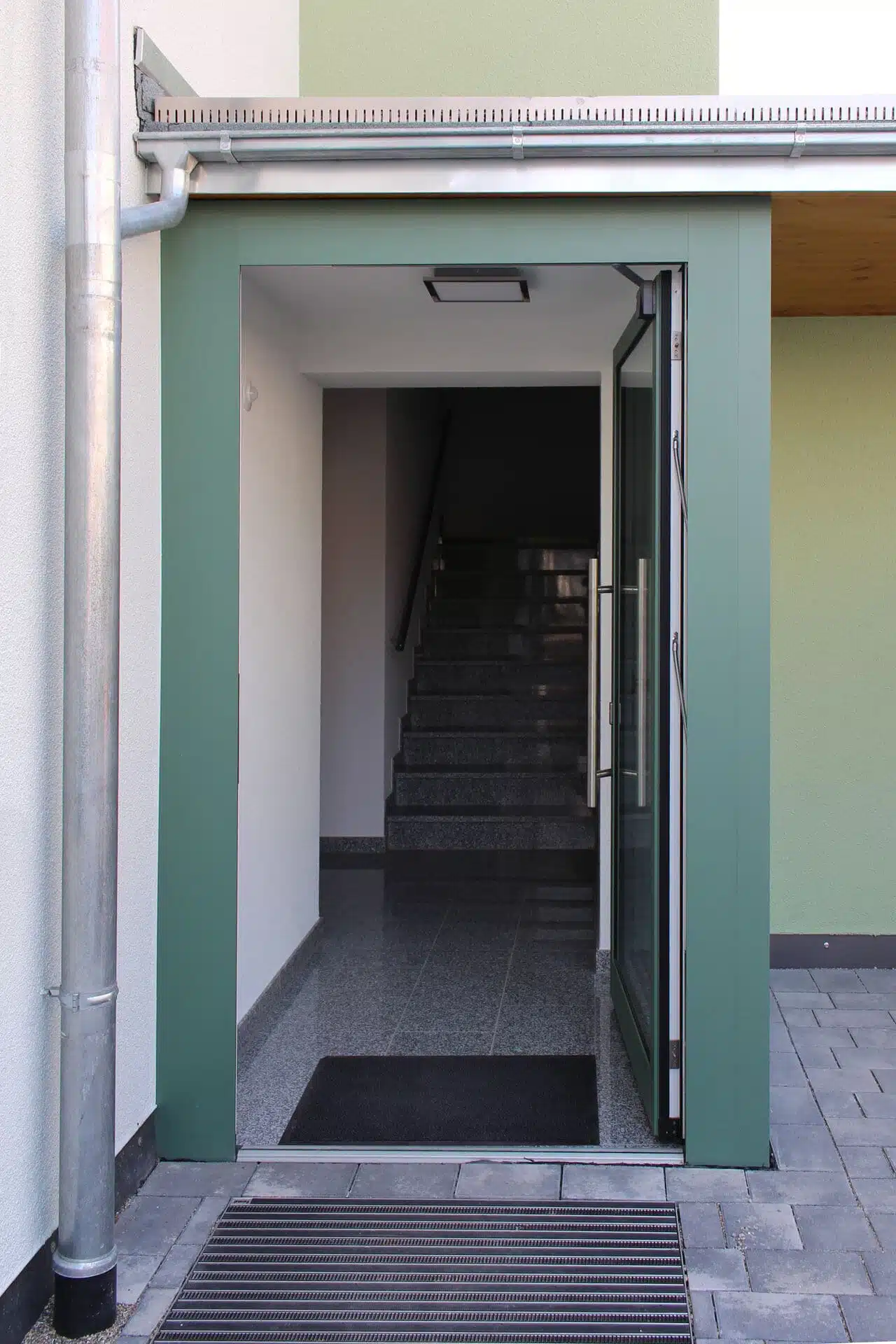
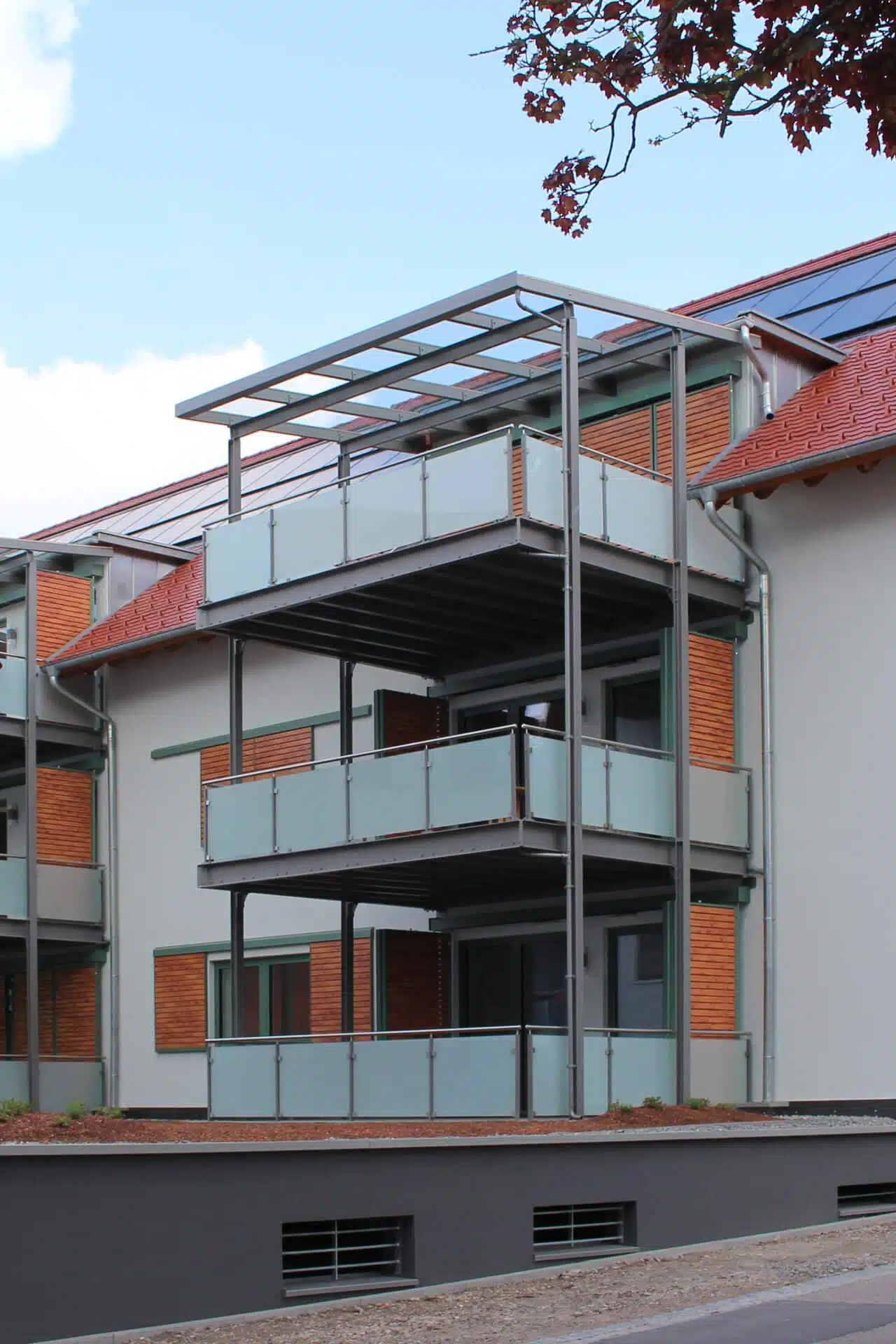
Baier provides protection from wind and weather
For the roofing of the entrance area and the balcony and terrace roofing, the material combination of aluminium and glass was chosen as a modern, low-maintenance and at the same time almost “maintenance-free solution”. The roofs were planned, manufactured and installed by the local light metal construction company. All glass elements meet the highest safety standards. Canopies protect against wind and weather and catch warm sun rays. A covered terrace is super practical and extends the outdoor season many times over.
Highest quality with maximum energy efficiency
All windows and balcony doors were manufactured in a highly insulating aluminium profile with triple glazing with regard to stability, security, sound insulation and thermal insulation. With a special insulation concept, the windows and doors meet the requirements for the best insulation values as well as driving rain and air tightness. Special “terrace doors”, so-called lift-and-slide doors, were installed in three flats. These special sliding doors are durable, easy to operate and provide comfortable and barrier-free access to the terrace – even with walking aids or wheelchairs. A great advantage of a lift-slide door is its space-saving mode of operation, because the window sash is simply “parked” next to the fixed element when it is opened. On balconies or terraces, the entire space can be used; swinging open door leaves are a thing of the past. Lift-and-slide doors let a lot of sun and light into the house. Individually manufactured, in different materials and designs, lift-slide doors can be individually adapted in terms of appearance and energy.
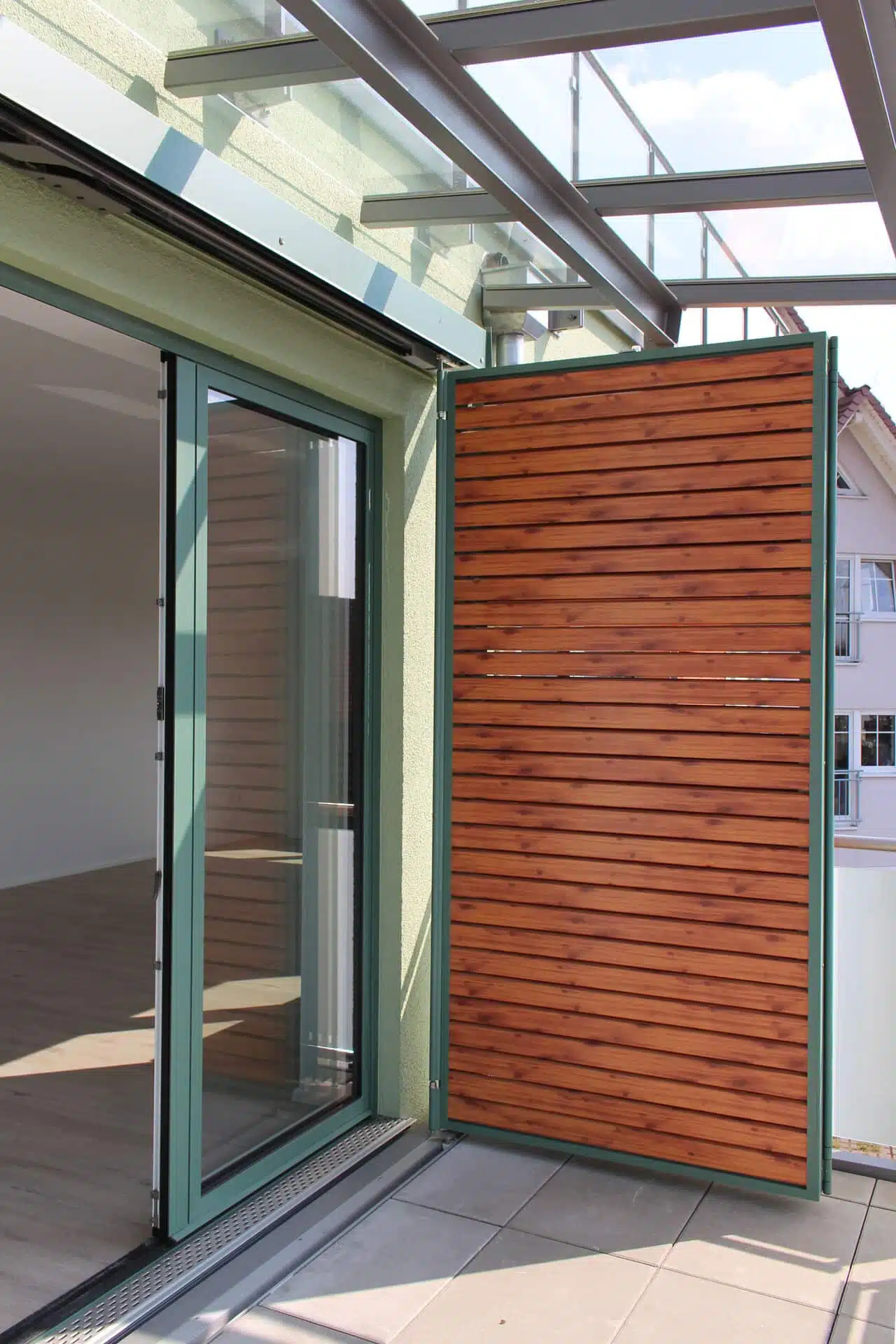
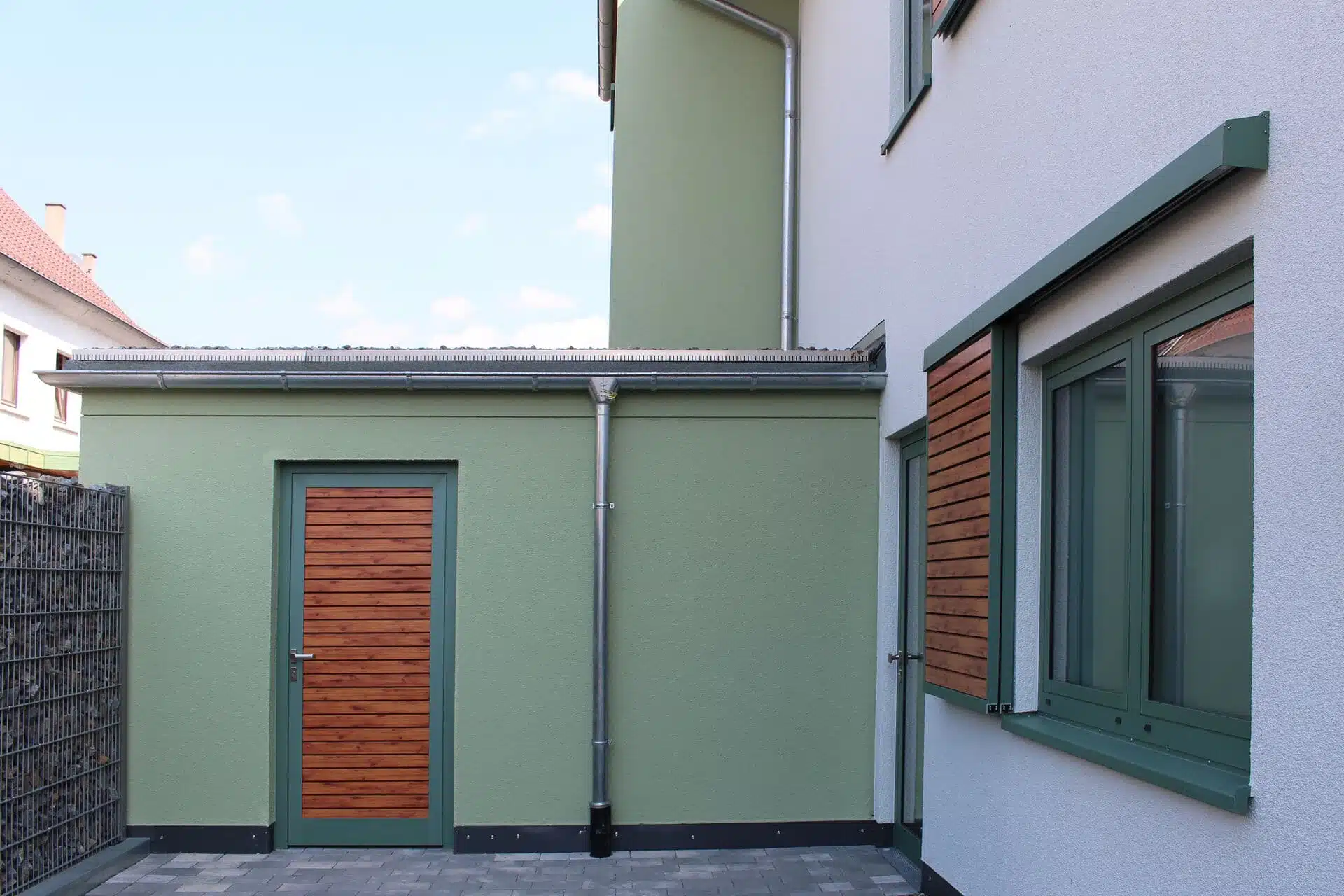
Deceptively real – wood at the “cottage”
The doors leading into the adjoining rooms match the house perfectly. Like the hangings of the sliding shutters, the door panels are made of durable and easy-care aluminium lamella. The door frames are made of green-coated, highly insulating aluminium profiles. The trapezoidal slats, model Freiburg, were coated in a special process. This type of coating is deceptively similar to real wood and is easy to care for, scratch-resistant and weatherproof and is therefore popular for external façade design.
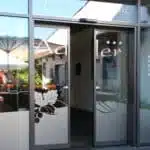 Electric sliding doors
Electric sliding doors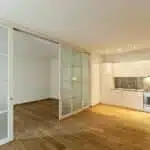 Sliding doors for indoor use
Sliding doors for indoor use
