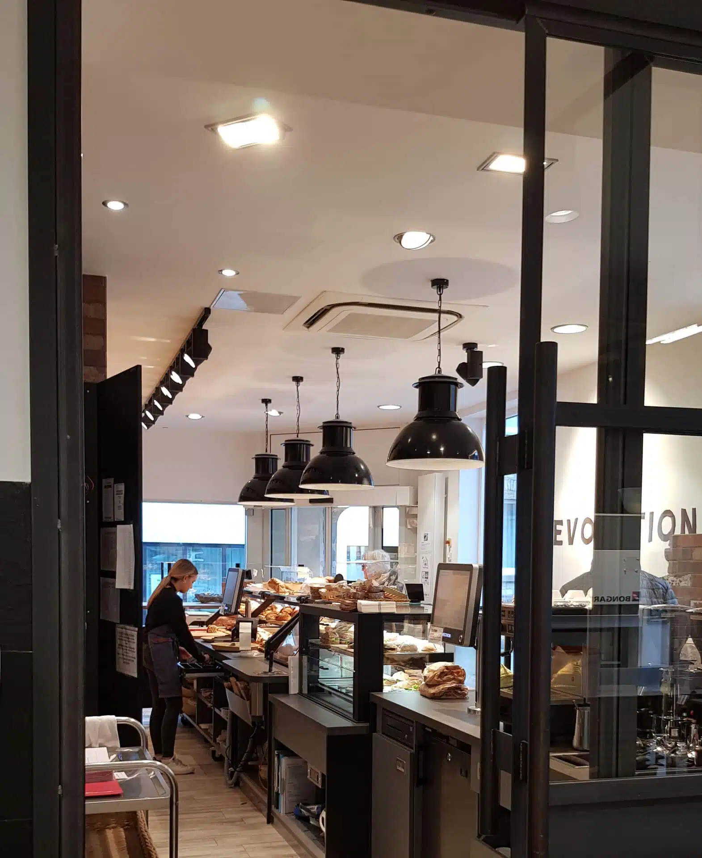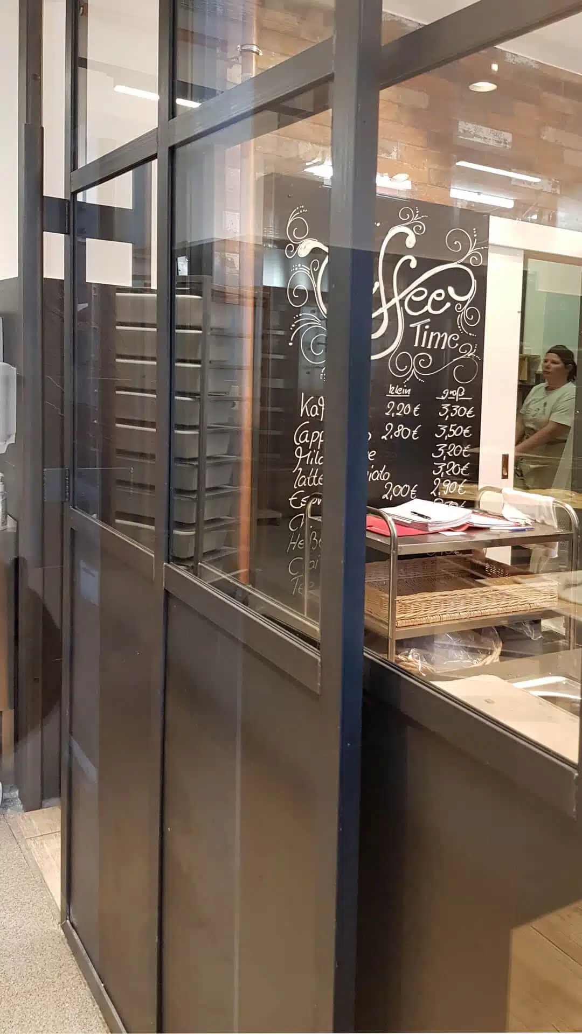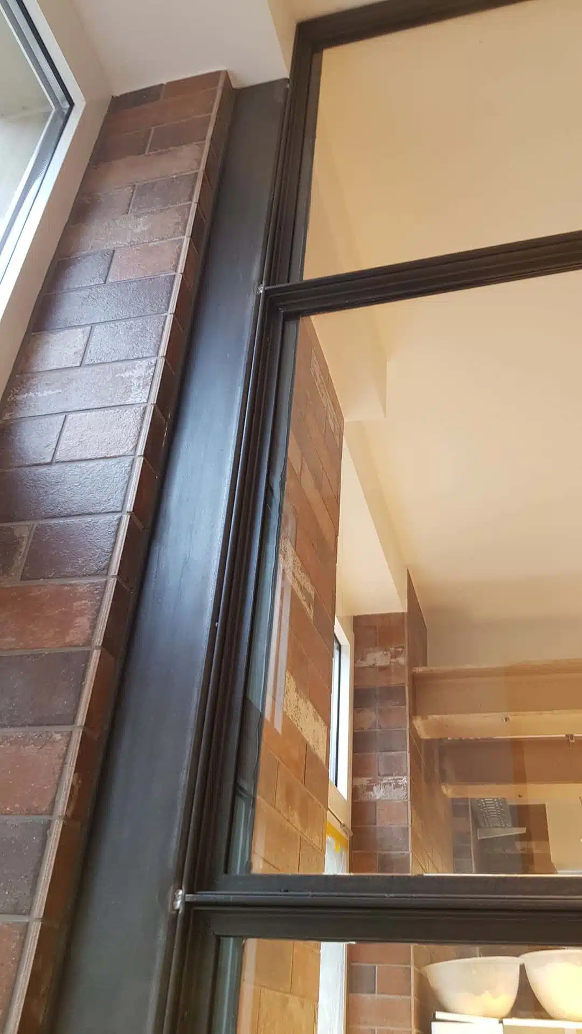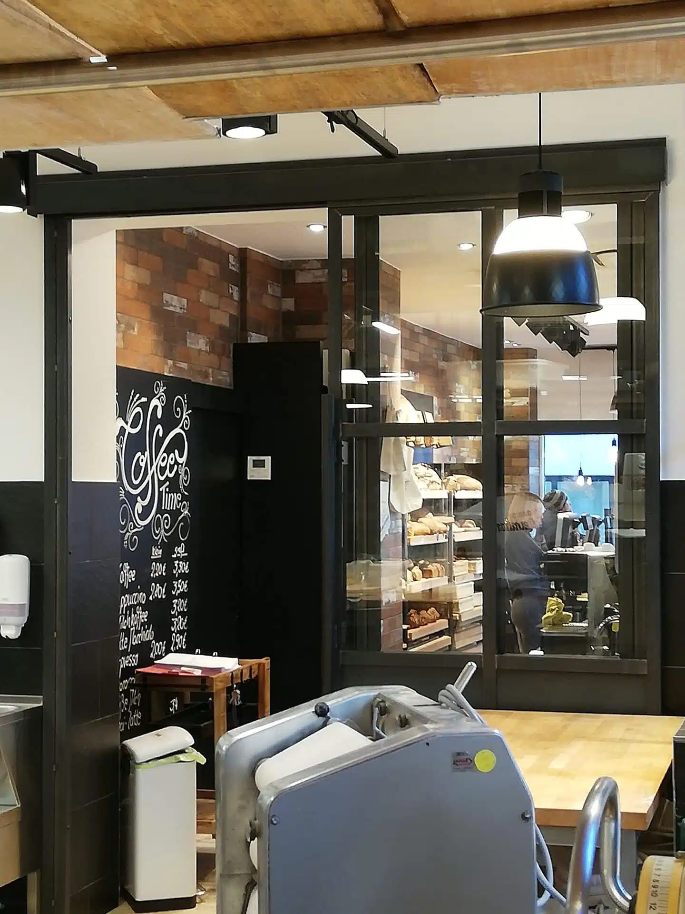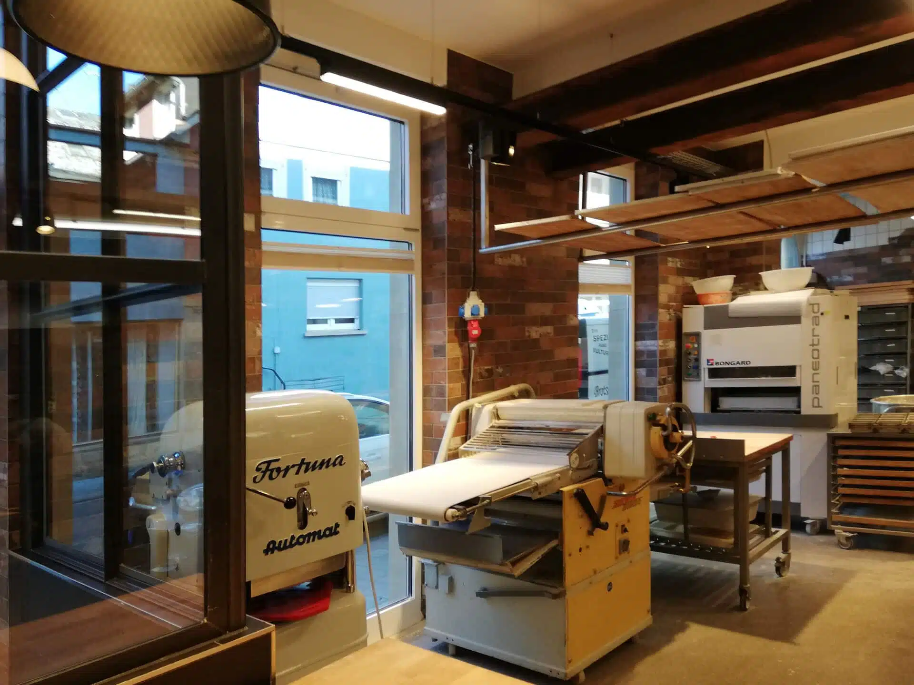
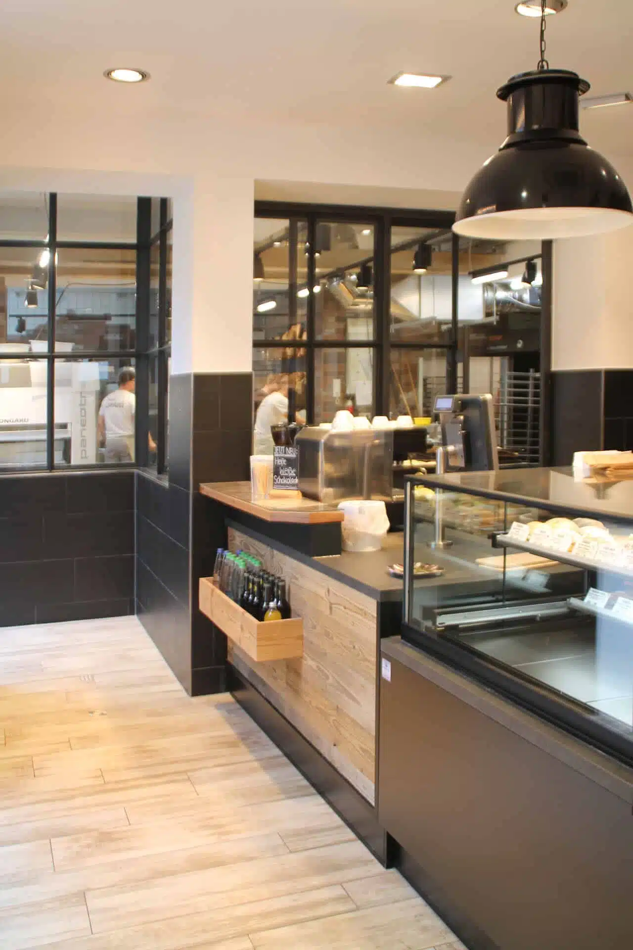
Customised metal construction for salesroom and glass bakery
As a bakery specialist, Steffen Leonhardt has to hold his own against the big baking chains. He does so with bravura – and a great passion for good bread. His customers love his bread creations, which he develops and produces in his bakery.
So that his customers can share in his passion and the bread sommelier can take them right into his bakery, he has developed a special concept for the shop fit-out: the glass bakery with an industrial look.
Industrial look made of steel profiles for shop fitting in unique bakery
The Vill planning team specialises in furnishing bakeries. They give bakery chains a uniform, high-quality appearance, and small businesses a unique look.
For the Leonhardt bakery, the planning team developed a special design concept with a matching industrial look. Customers enter the salesroom through the entrance. Behind it is a kind of anteroom, separated from the production area on two sides by a glazed steel construction. The entering customer has the impression that he is standing directly in the bakery.
On the third side, the anteroom opens up to the sales area. It has also been completely redesigned. The chosen industrial look underlines the handcrafted ambience.
The glass partition wall continues – also in the form of a glazed steel element, matching the new interior design. Behind the sales counter, a sliding element is inserted into the steel framework, creating a direct connection between the salesroom and the bakery.
After shopping, the customer usually leaves the bakery through the exit with fragrant fresh bread in his shopping bag.
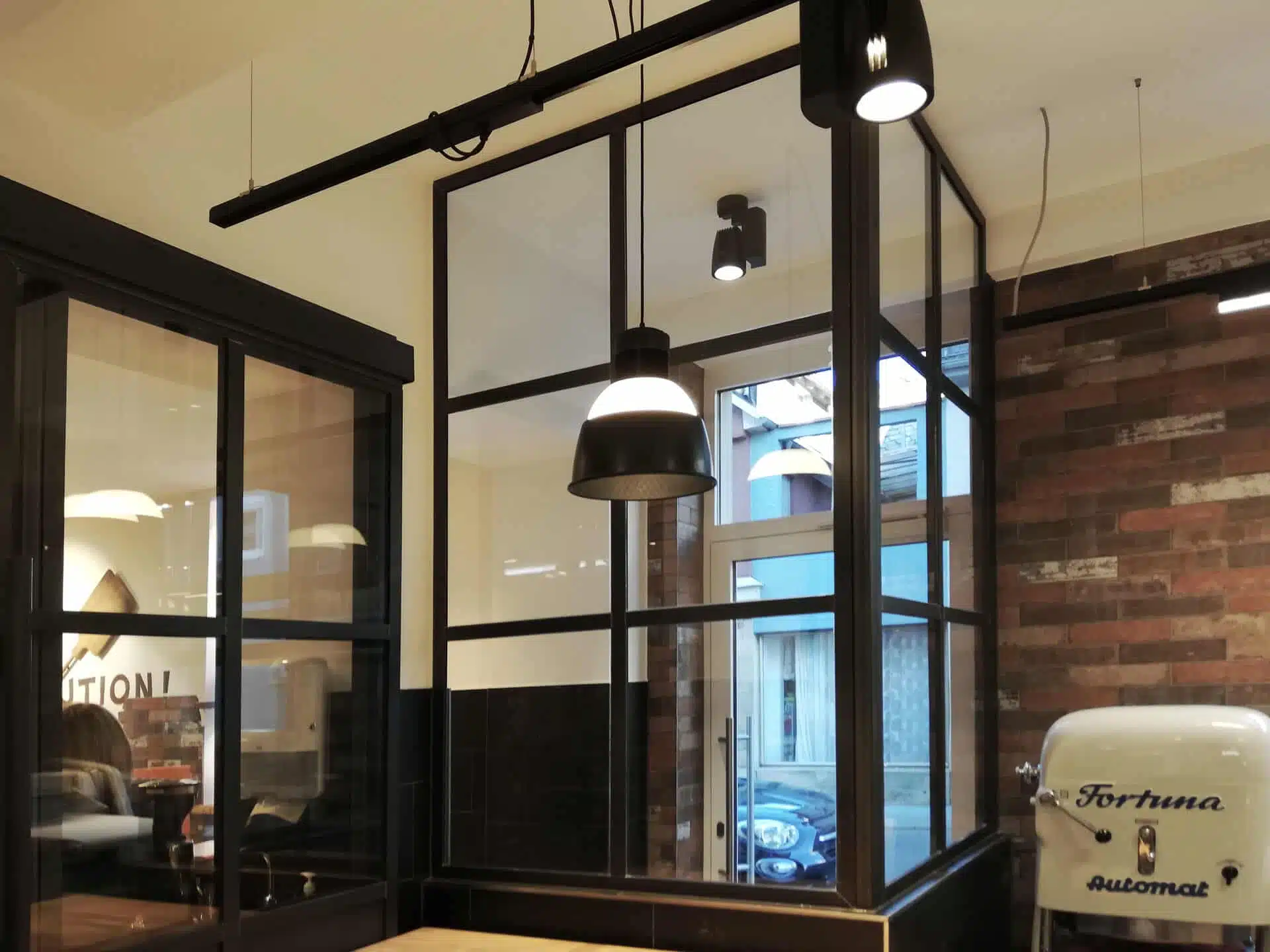
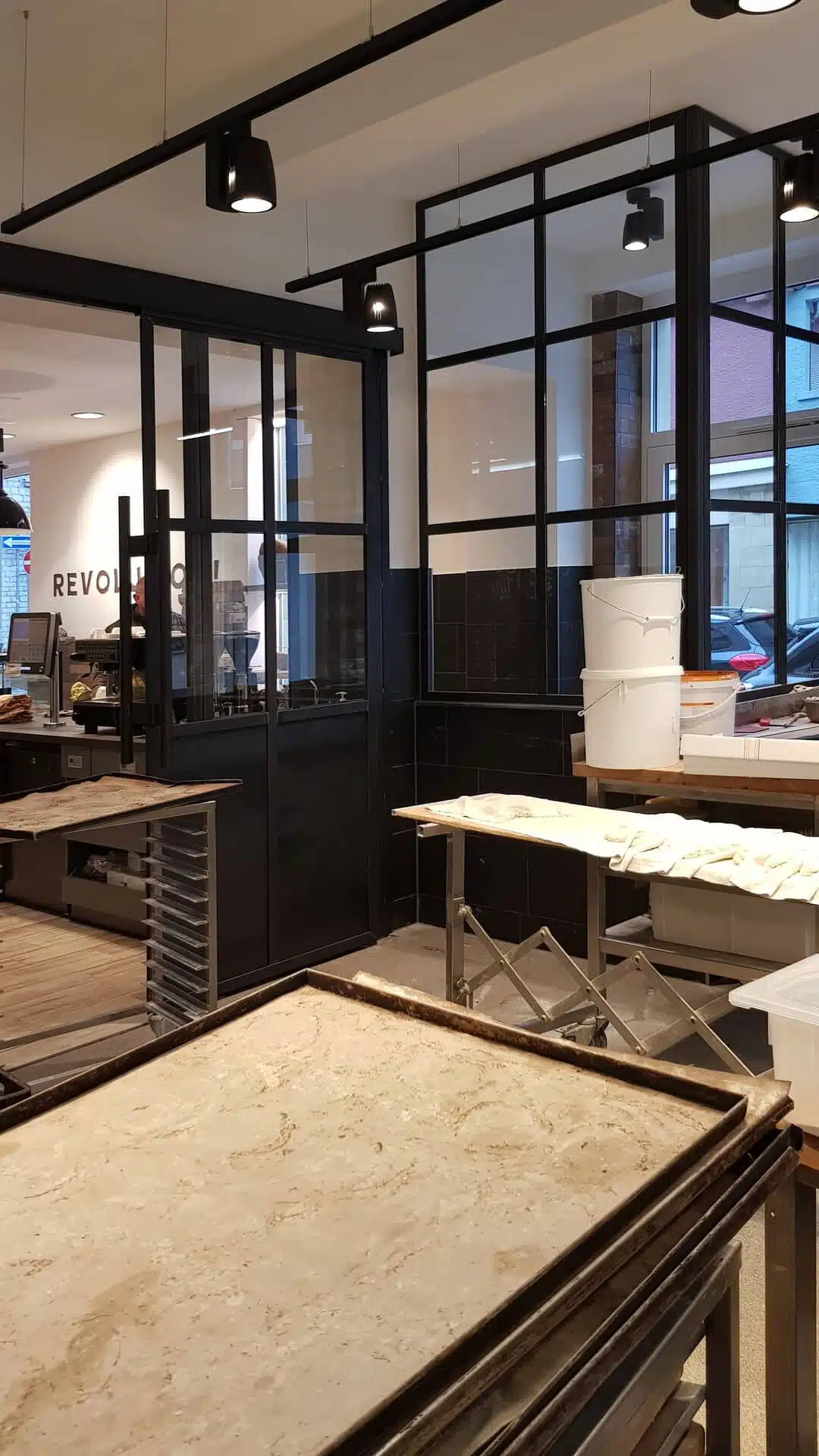
Metal components in an individual industrial look show passion for professional craftsmanship
For the implementation of the walls made of crossed steel profiles as well as the doors, the shopfitter cooperated with Baier GmbH. The company was able to contribute its core competence – metal construction – to the full extent.
In the first construction phase, the new shop fittings were realised as well as two new entrance doors – a revolving door and a sliding door. Both were already supplied by Baier as standard components.
For the second construction phase – the implementation of the glass bakery – Baier manufactured four customised steel grids. The basis is black steel that has been treated with a preservative. The construction was welded. Bolted-on angle frames hold the glazing.
For the separation between the anteroom and the production area, Baier constructed an L-shaped partition wall with a side length of 1300 mm and a height of 2300 mm from two rigid steel grids. The ceiling-high component sits on a small parapet. The compartments of the steel grid are filled with laminated safety glass. The narrow profiles harmonise with the modern interior design. The connection of the two grilles at the corner is also solved with a discreet profile. The connection to the outer wall was particularly tricky. Here, the component had to be notched at the upper edge.
Transparent shop fitting for bakers with a clear view
Two steel grids were also combined for the partition wall between the salesroom and the production area. The dimensions are 1100 x 2600 mm each. One of the elements was equipped with a sliding shutter fitting. It can be moved manually and provides direct access from the salesroom to the bakery. Visually, all components harmonise. The sliding element is filled in the lower part. In the upper half, the grid structure from the entrance area was taken up.
All in all, an extraordinary bakery has been created that celebrates the passion for professional craftsmanship. In everyday life through the baking art of Steffen Leonhardt and in the extension through the metal construction of Baier.
We would be happy to support you in the realisation of your next project. Contact us directly and without obligation.
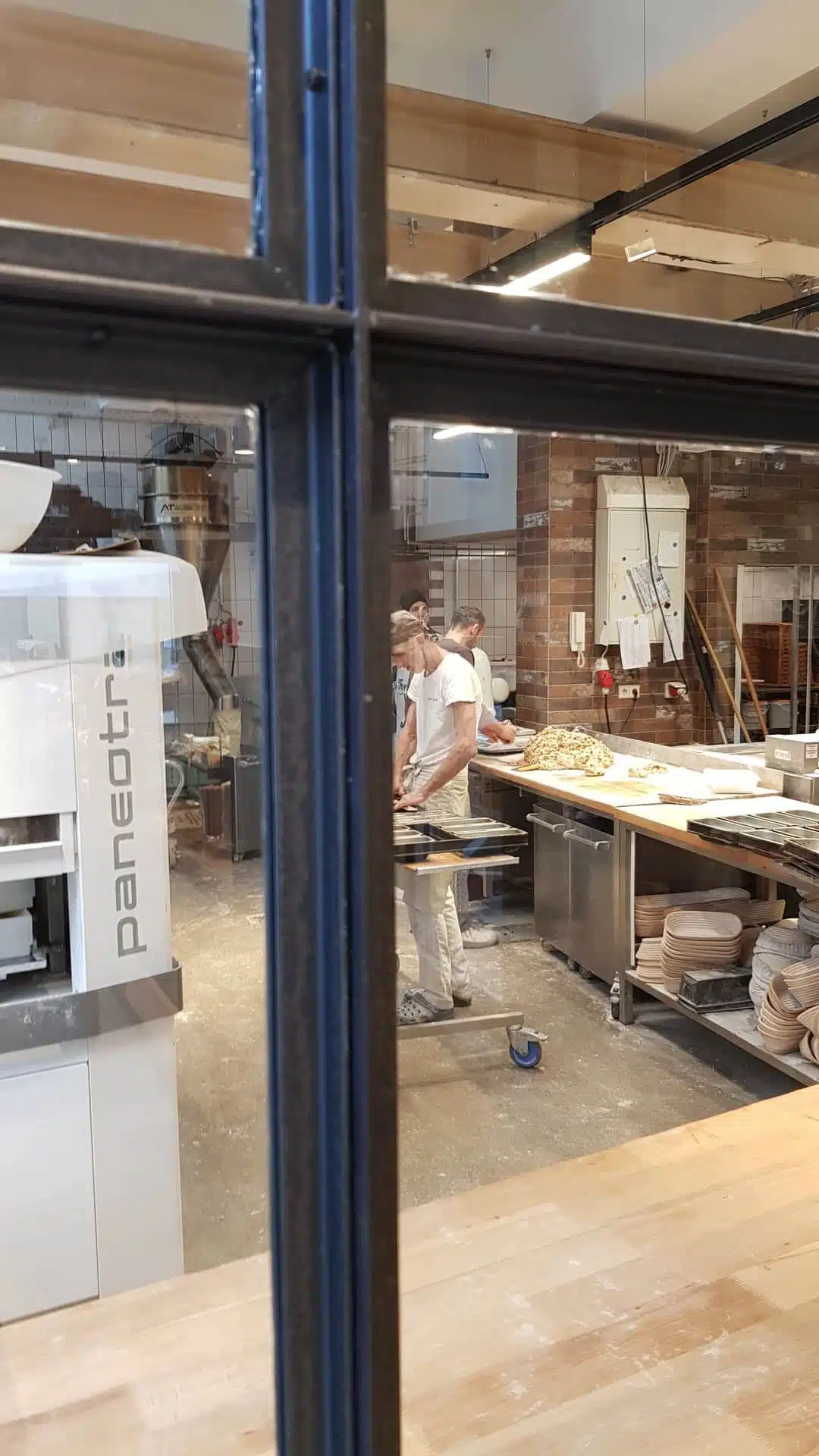
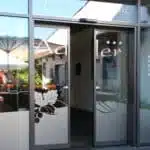 Electric sliding doors
Electric sliding doors