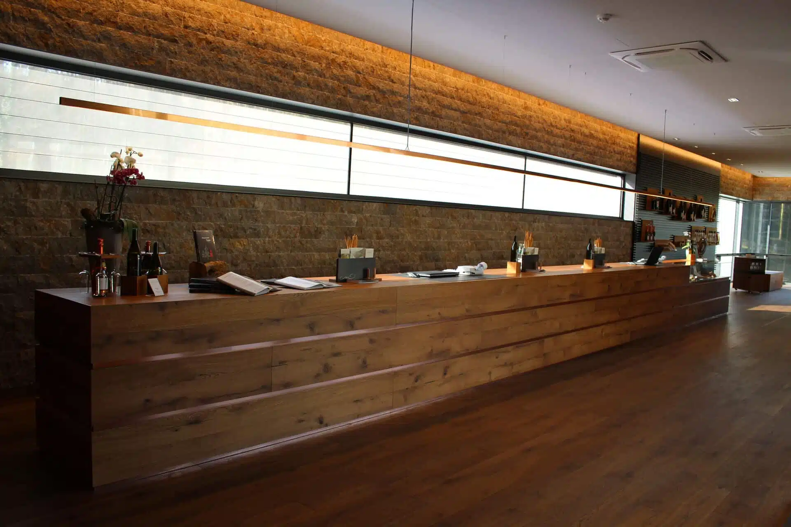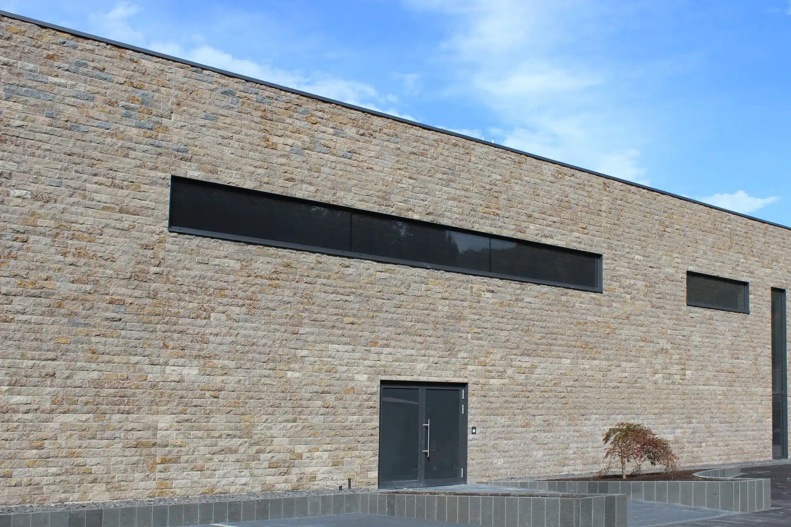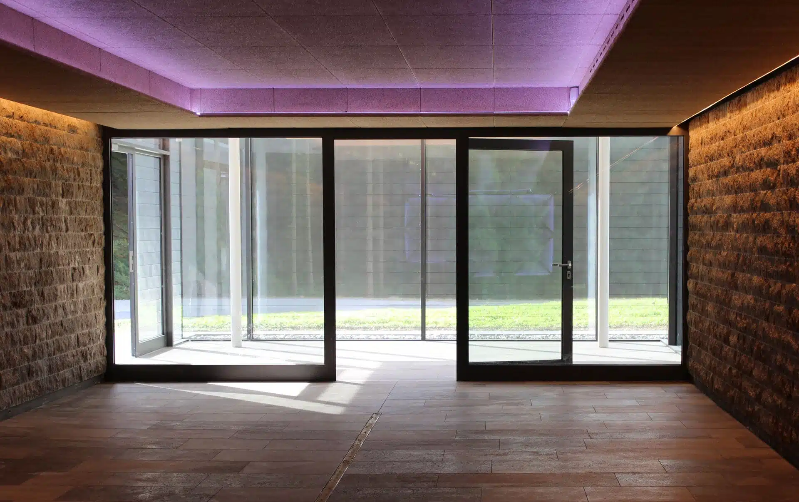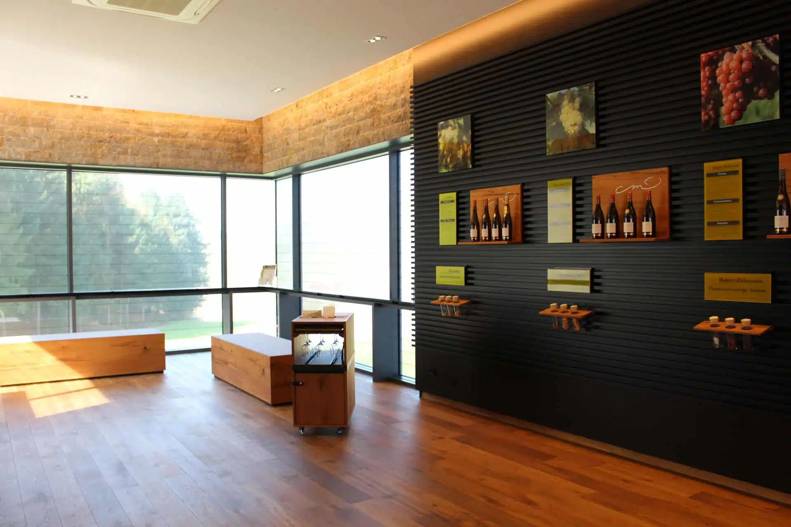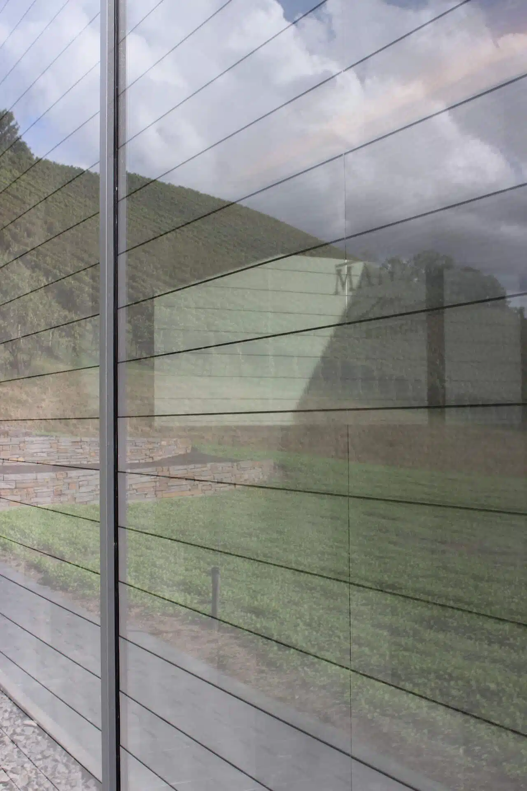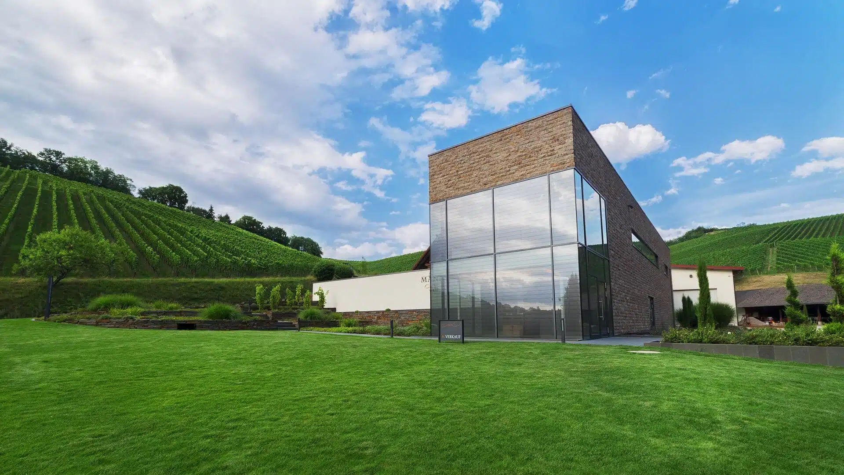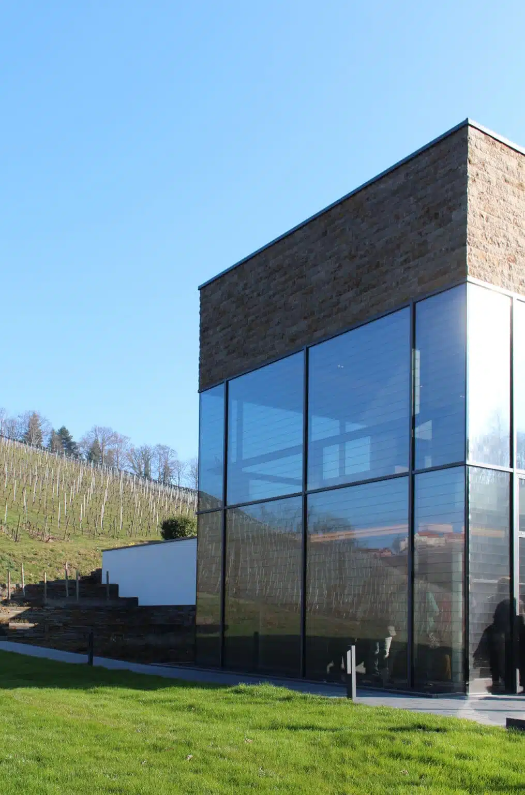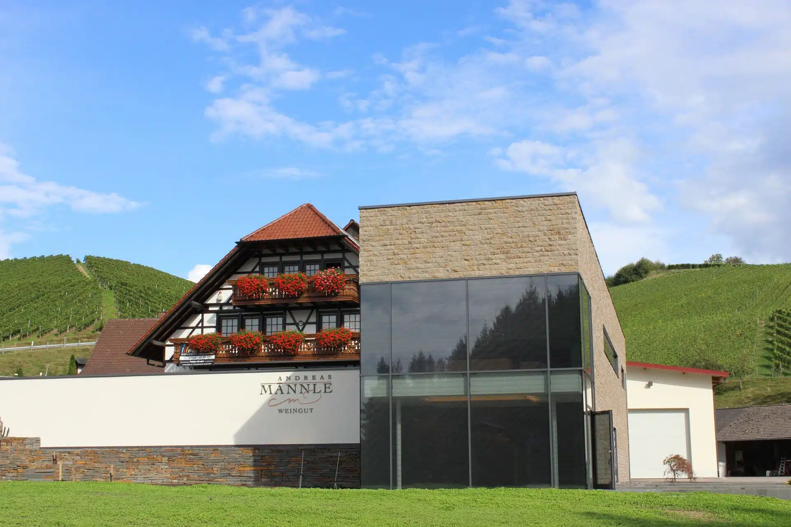
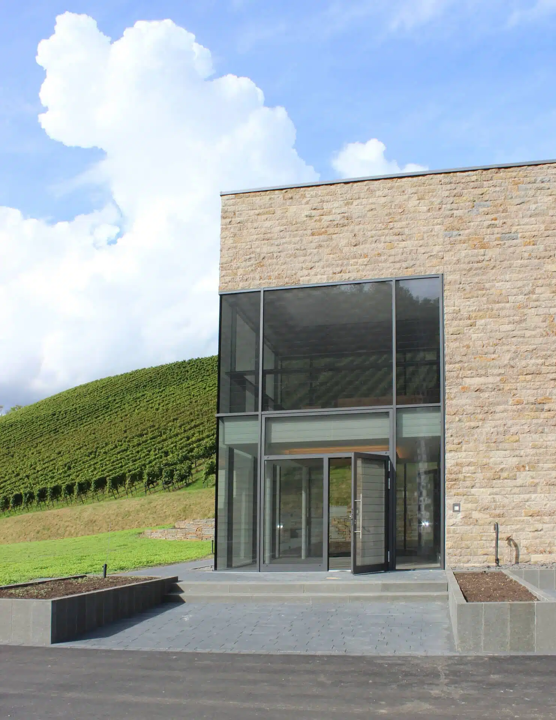
Success requires change
The consistency, tradition and philosophy of the winery also requires change, flexibility and growth every year. So the decision was made to build a modern extension that offered enough space and exclusivity, provided an appealing ambience and thus became a centre of attraction for discerning customers. Tradition meets design, is how Stefan Kornmeier, who was responsible for the interior design of the new building, describes the result. A result that can be seen. The company Baier from Renchen-Ulm was able to contribute its share.
Baier paid special attention to the overall symmetry of the building. The building has an absolutely uniform alignment of natural stone and glass façade and windows. In addition, the connections of the natural stone façade to the glass façade are constructed in the same way inside and out. This means that the appearance is exactly the same from every point of view. This identical appearance makes the building familiar to the observer and the premises are given a special appearance once again as a result.
Glass façade with filigree profile view
Baier GmbH was commissioned with all glass and façade work to be carried out in the new building. This included the mullion and transom façade, the automatic doors, the smoke and fire protection elements, the windows, the complete entrance area to the vinotheque, in principle everything: from the cellar to the sales rooms.
“A mullion and transom construction is a construction method for façades that can be used to create extremely filigree glass façades”. That’s the official definition according to Wiki, and as far as the Männle winery in Durbach is concerned, you can well imagine it. The new building, is a successful masterpiece of regional companies and custom-fit cooperation thanks to a coherent concept.
The decades of experience with automatic doors is of course also a great advantage for such sophisticated, smart entrance areas.
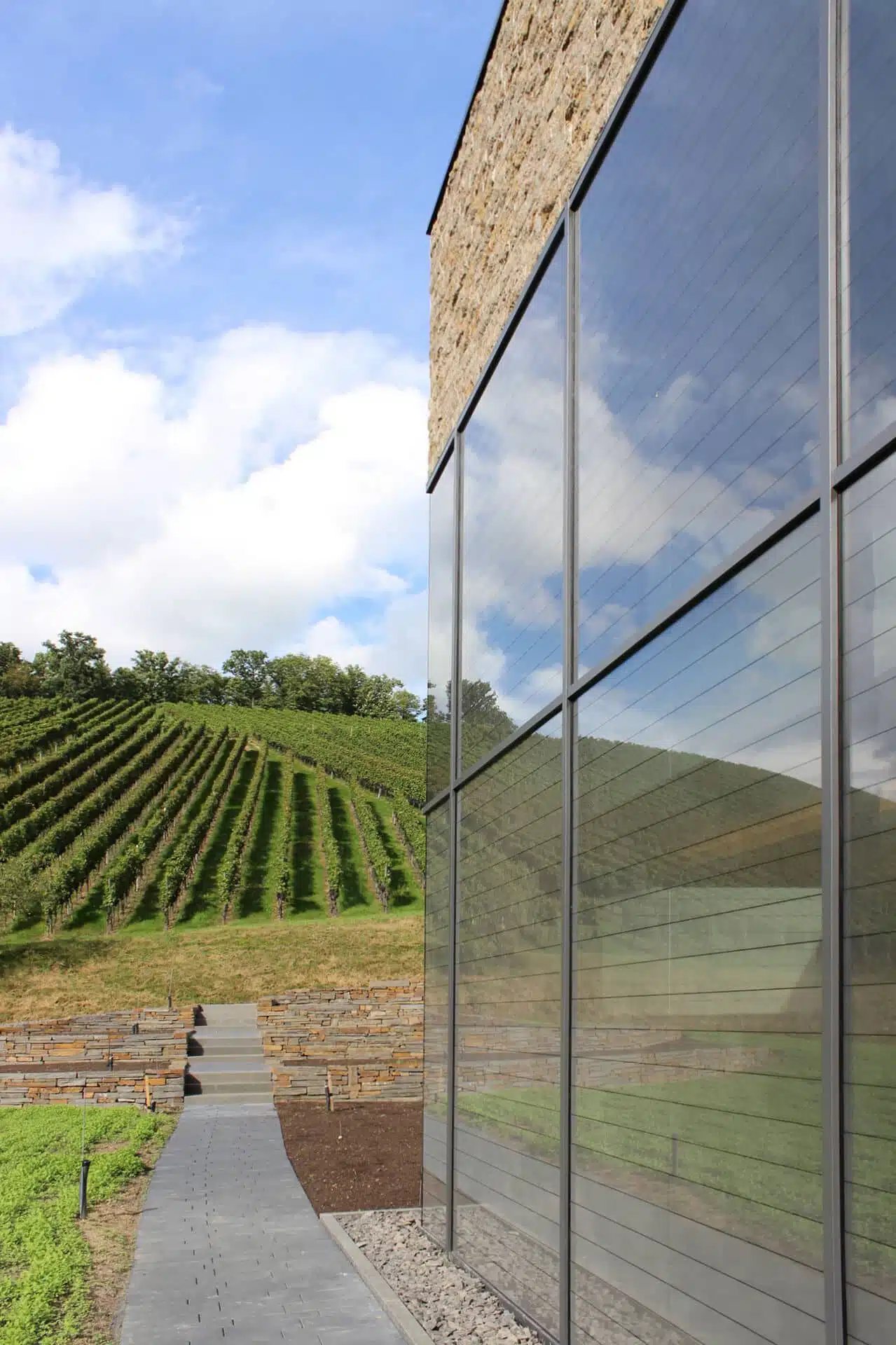
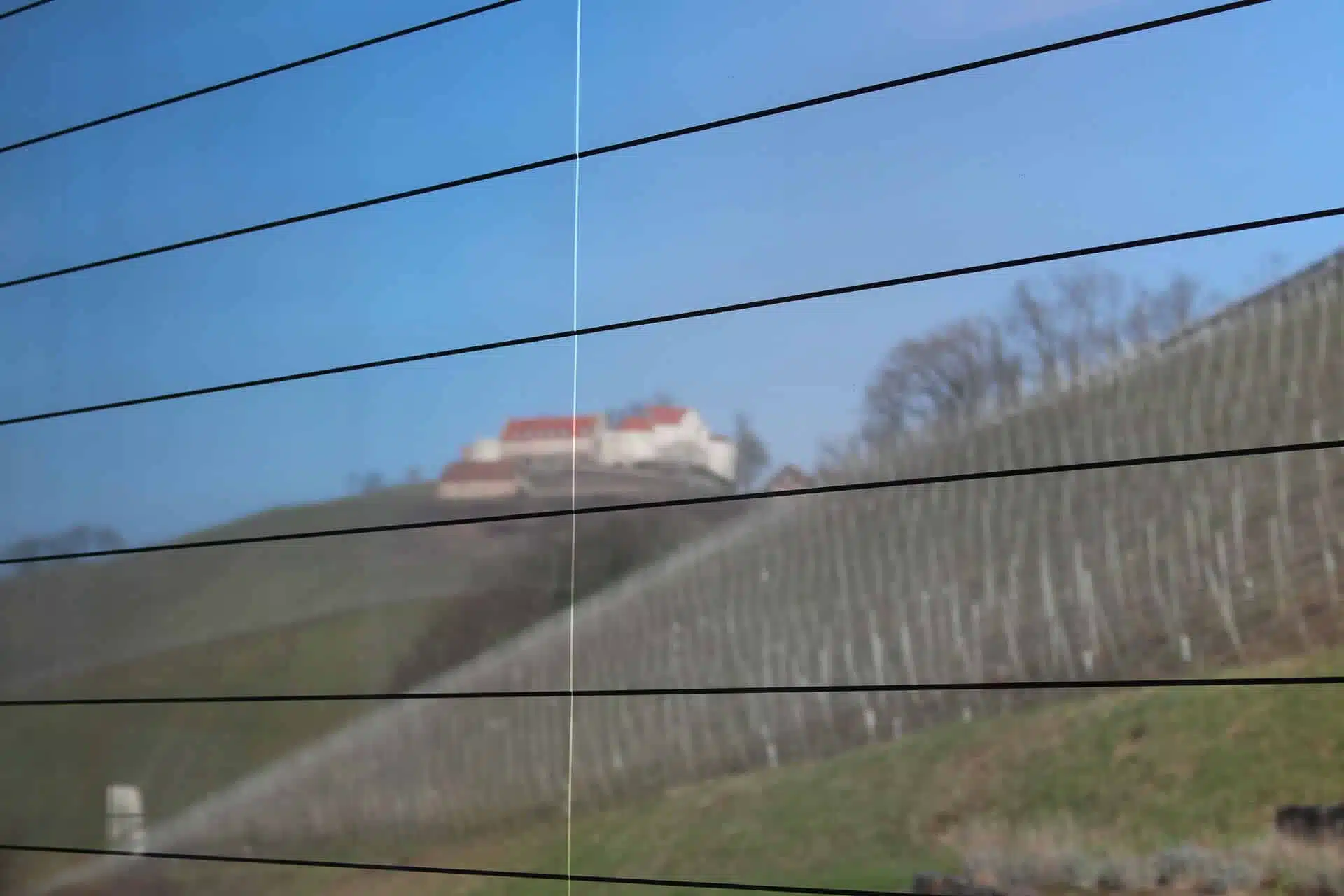
Microlamellae in the façade glass protect against direct sunlight
Another challenge was that the shading of the building was to be completely without traditional sun protection. Accordingly, the choice fell on a special glass: MicroShade®.
This is insulating glass equipped with MicroShade® strips. The panes can achieve a g-value of only 0.10, which corresponds to maximum shading.
For more daylight
The beauty of these “ribbons in the glass” is that they keep the sun’s rays out of the building, but at the same time let in daylight and ensure a clear view. Here, from the winery, the view of Staufenberg Castle and the idyllic vineyard landscape is thus unobstructed.
A perfect design for a building that is so exposed. Baier worked directly with the manufacturer here. Specialists for metal construction, façade and sun protection work with specialists for sun protection, a perfect cooperation with optimal results.
