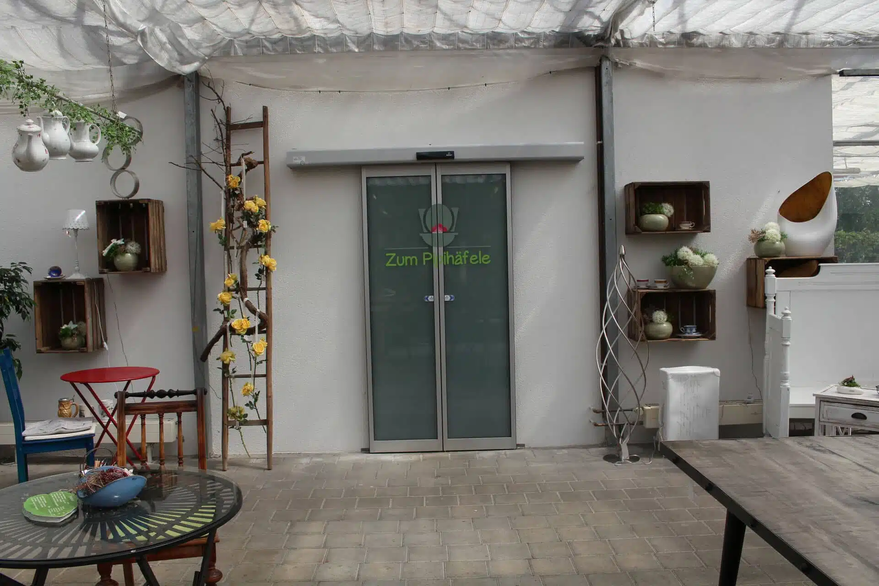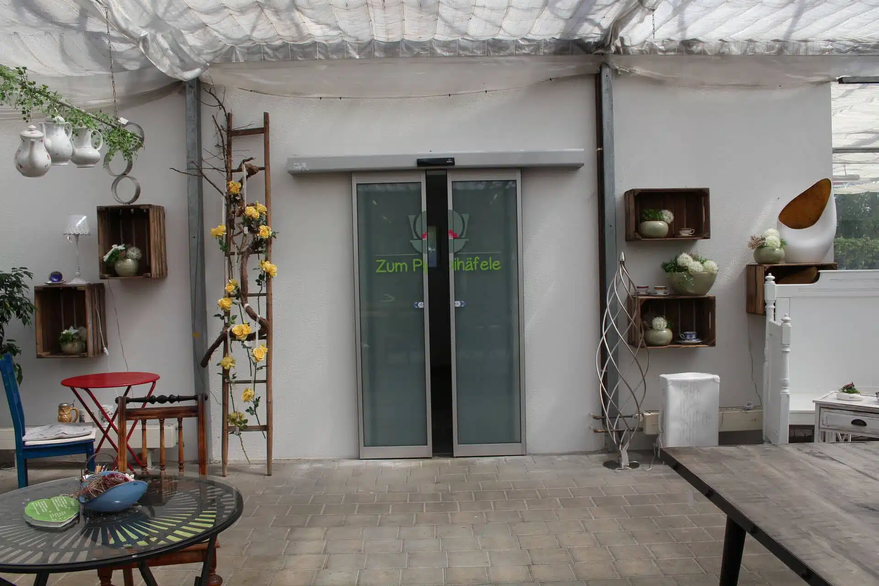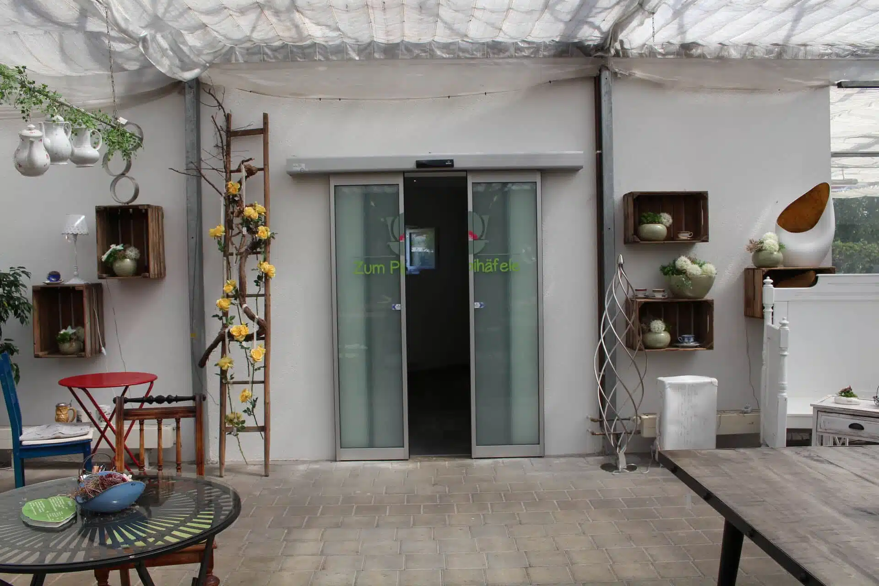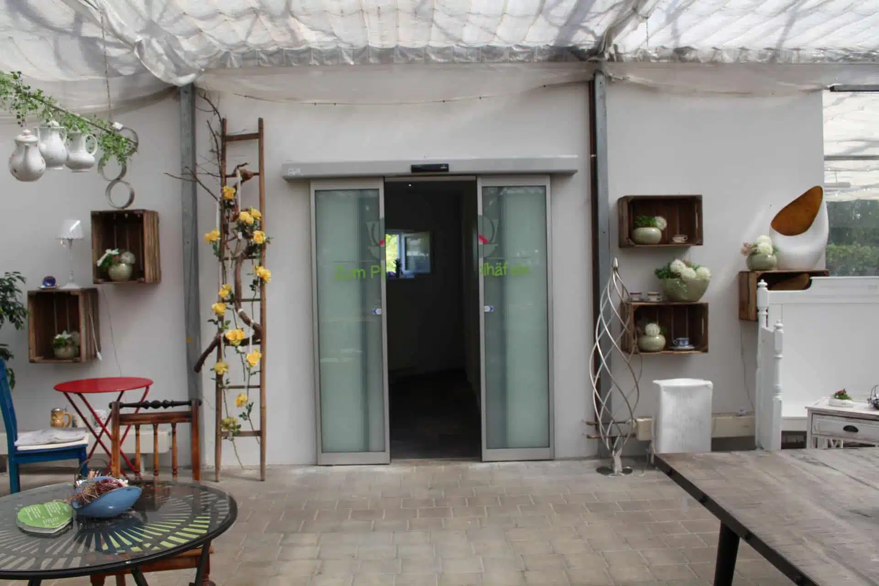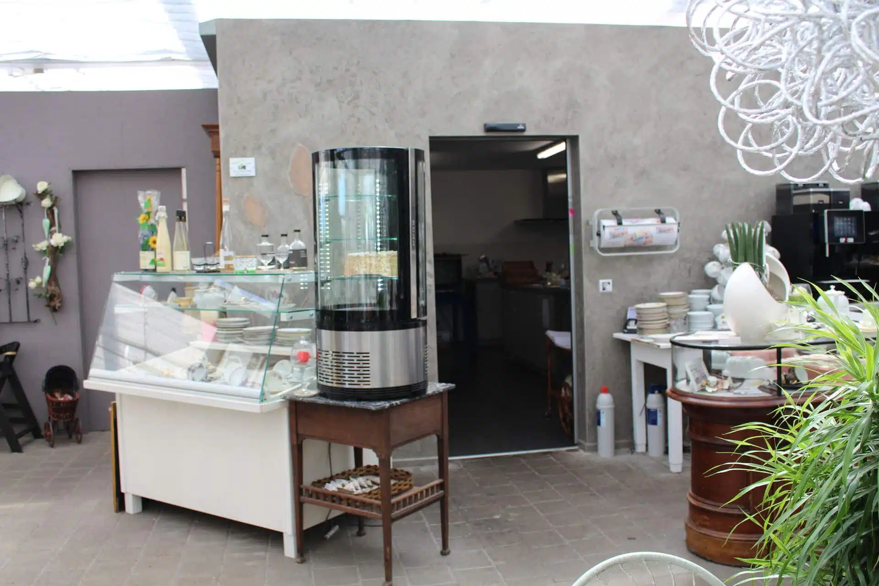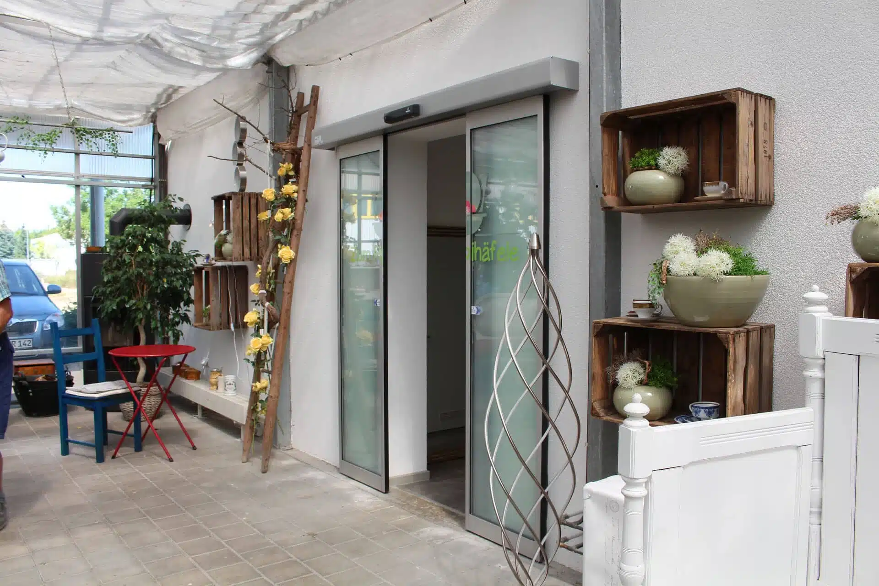
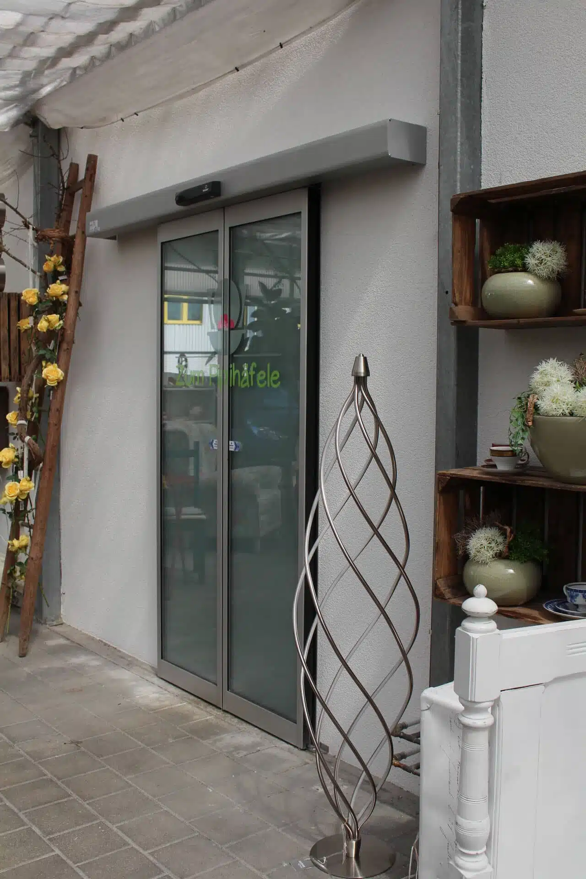
Harmoniously coordinated
Between regularly changing decorations in bright, stylishly furnished rooms, visitors are invited to take a seat and relax with a cup of coffee and a snack. To visually and acoustically separate the guest room from the kitchen, the “Kochhäfele”, a 2-leaf automatic sliding door with a glass leaf was installed as a passageway. Here, function was combined with a slim, modern look. Baier planned and installed a convenient door system that facilitates the daily workflow for the staff by opening and closing automatically. Especially when there is no free hand and the fragrant coffee and cake have to be served on the tray or the dishes that are no longer needed have to be cleared away.
Touch-free opening – automatic doors with system
There are many toilets, but you can only go to the “Pipihäfele” in Ettenheim, at Kiesel s`Blumenhäfele. The green lettering on the automatic door shows guests the way. Here, too, the advantages of an automatic door speak for themselves. Accessibility is certainly one of the most important advantages of an automatic sliding door. Wheelchair users or elderly ladies and gentlemen with walkers also benefit from comfortable and easy access. At the same time, the issue of hygiene and saving space plays a major role. Automatic doors open without contact and save space due to the way they work. Here at the Blumencafé Ettenheim, a 2-leaf automatic door provides access to the “quiet little toilet”. The two wings are made of white satin glass – because glass not only lets light through, it also looks damn good. The automatic door fits in perfectly with the colourful furnishing style of the nursery.
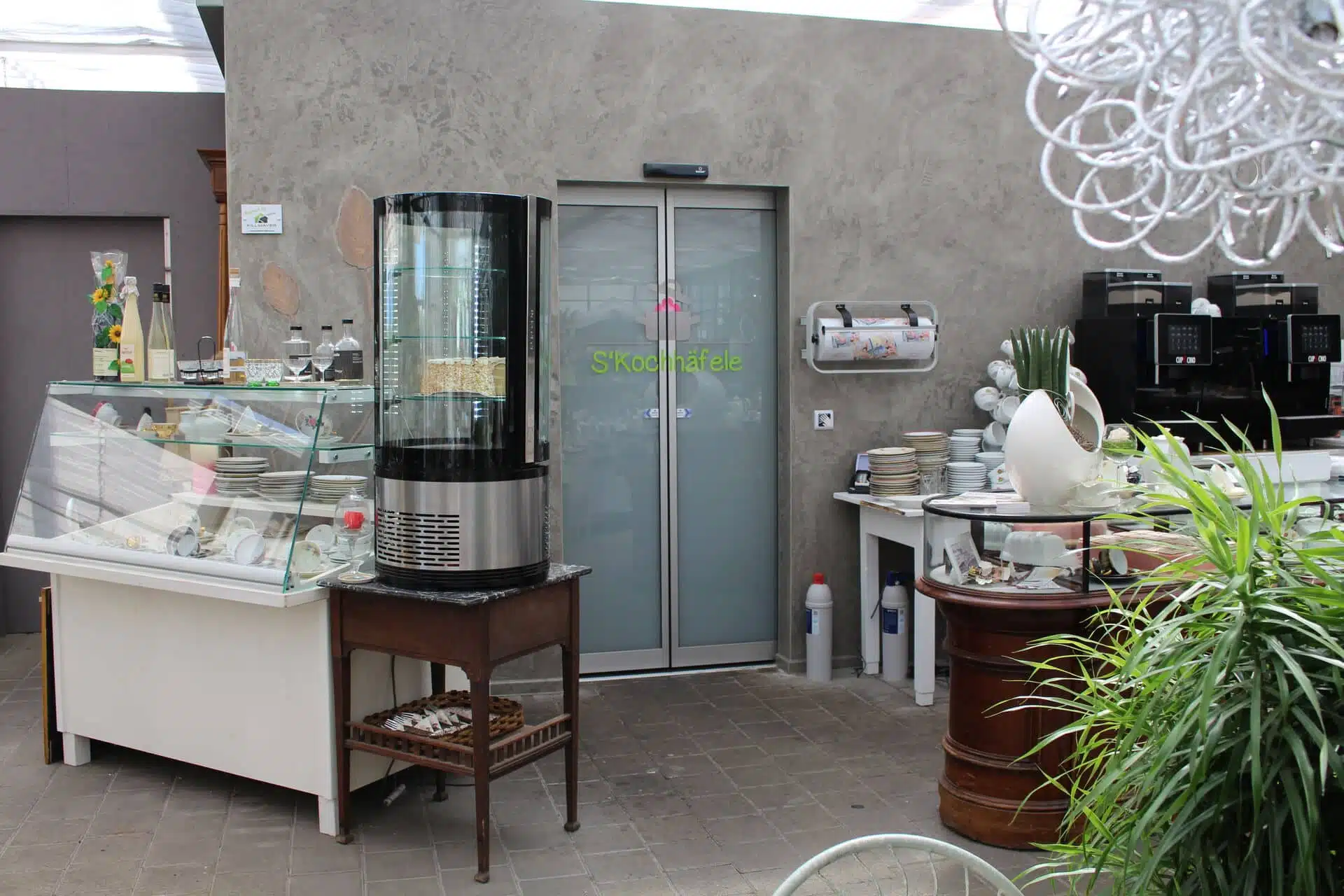
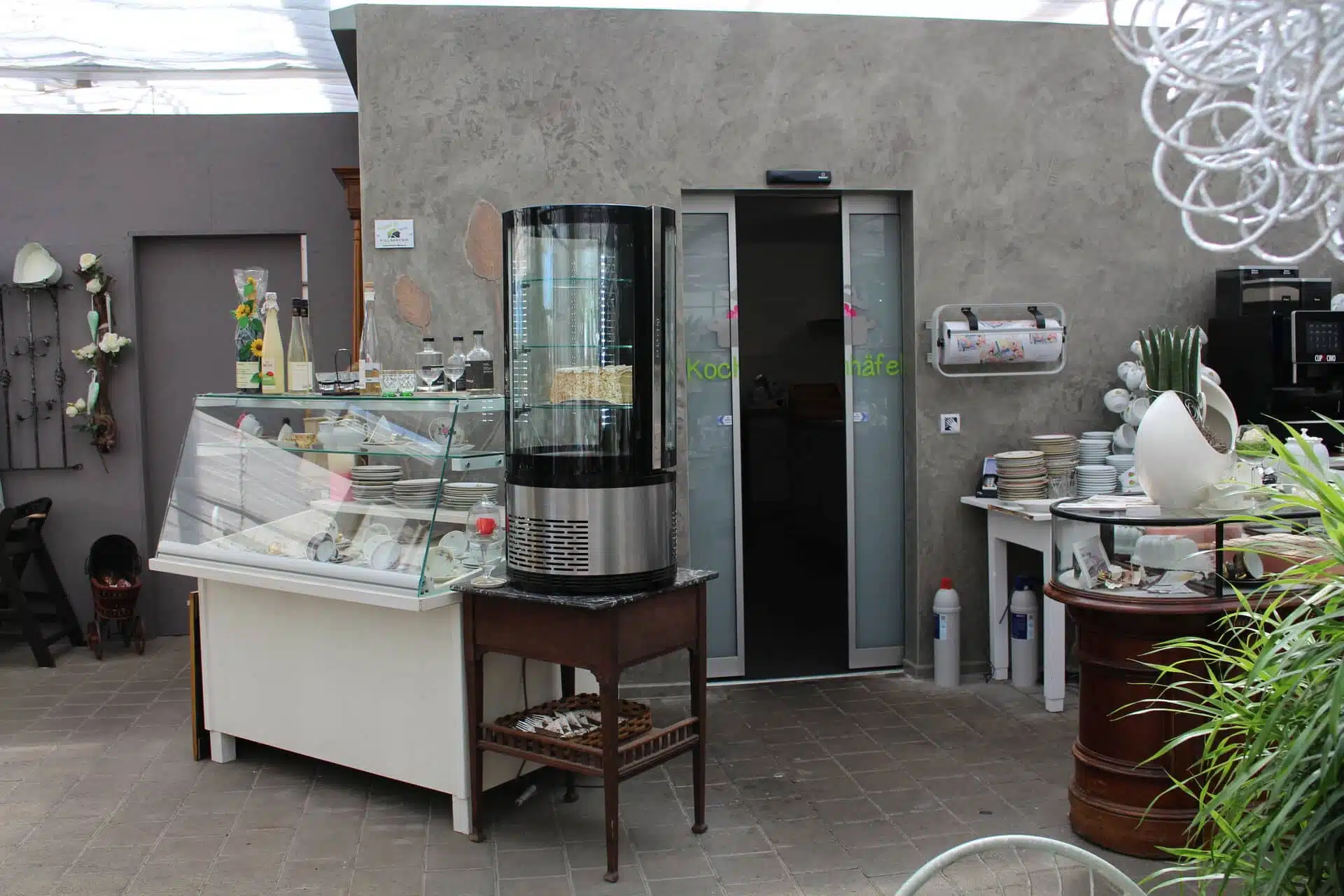
Really good advice with Baier
The Baier company offers perfected solutions that are particularly convincing in detail. Many years of experience in metal processing make it possible to develop individual concepts for professional applications in the automatic door industry. With the necessary experience, the Ulm-based company manufactures the door system best suited to your needs. Choose between different materials, colours or installation variants – we adapt the automatic sliding door to your building project.
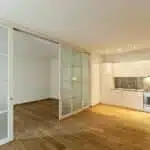 Sliding doors for indoor use
Sliding doors for indoor use