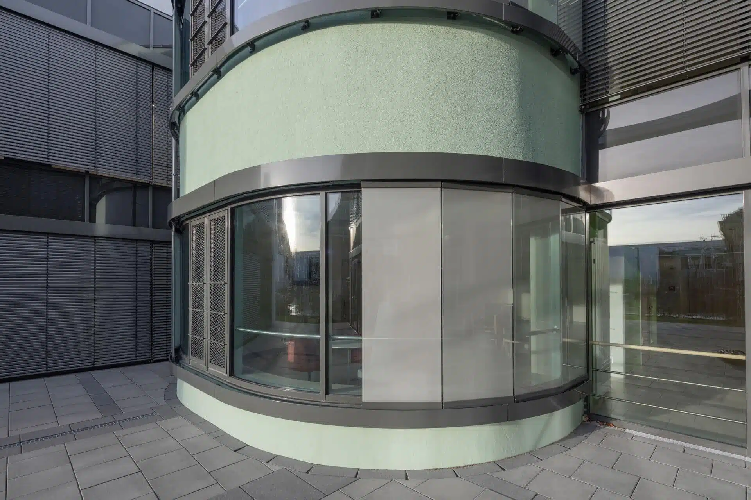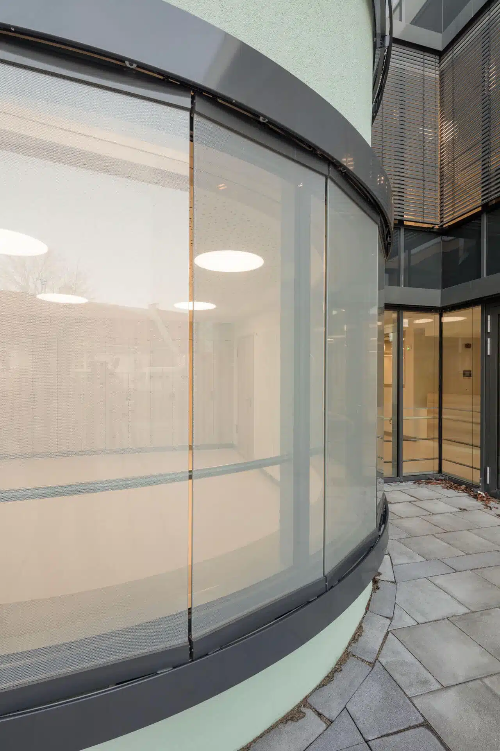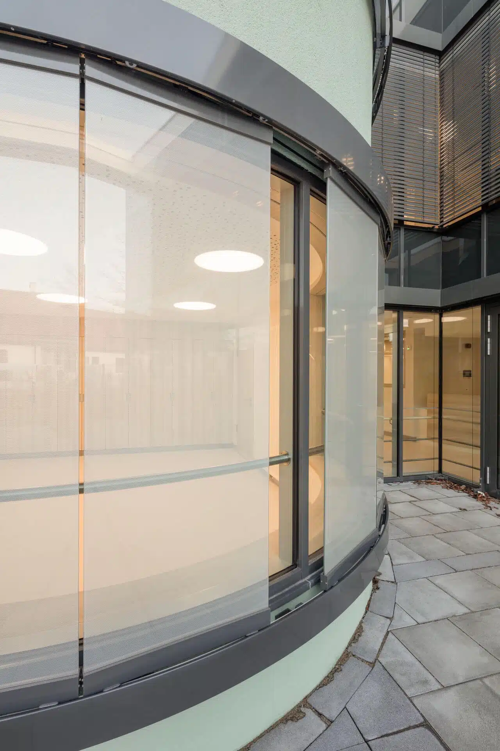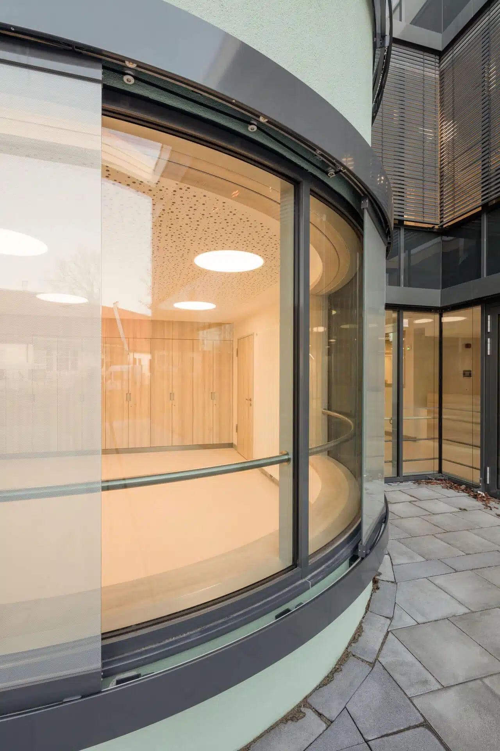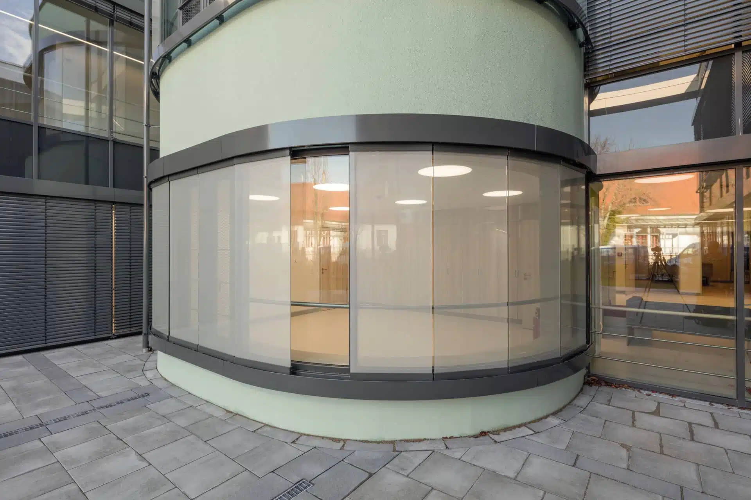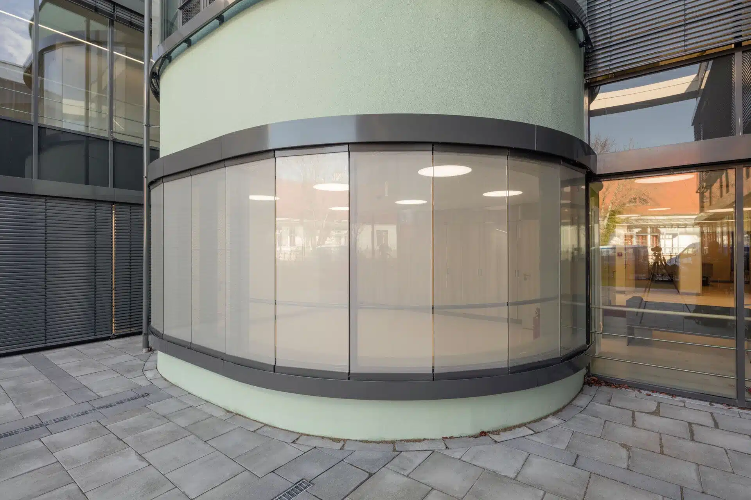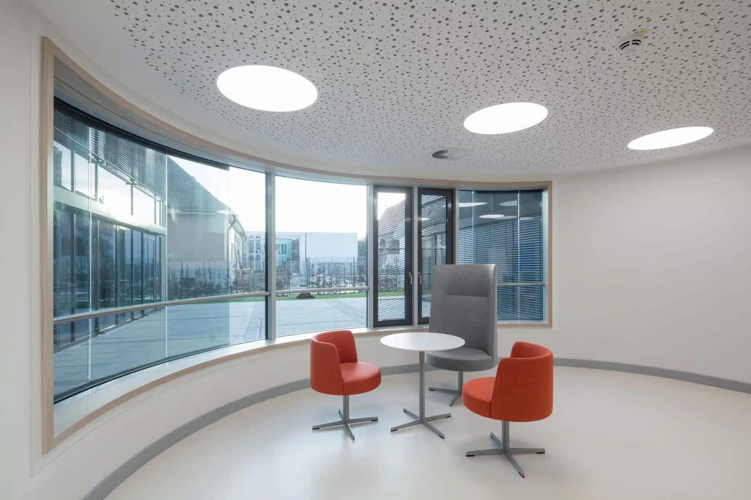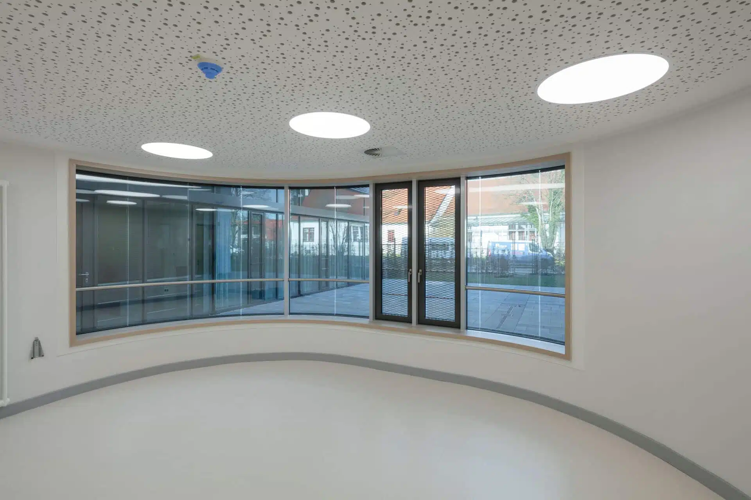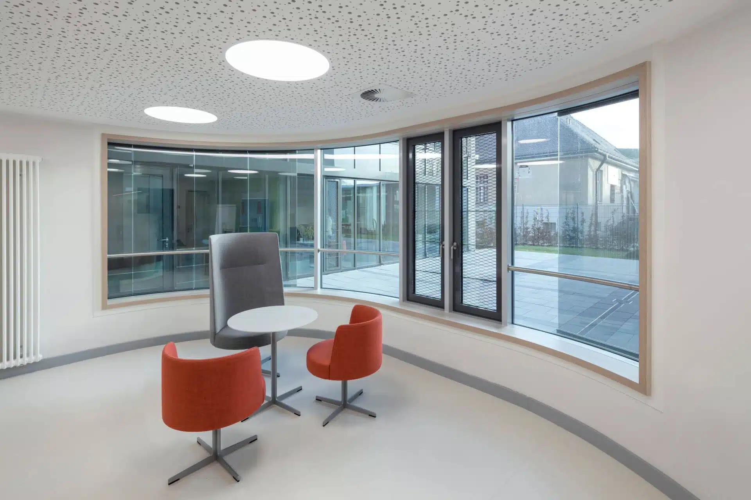
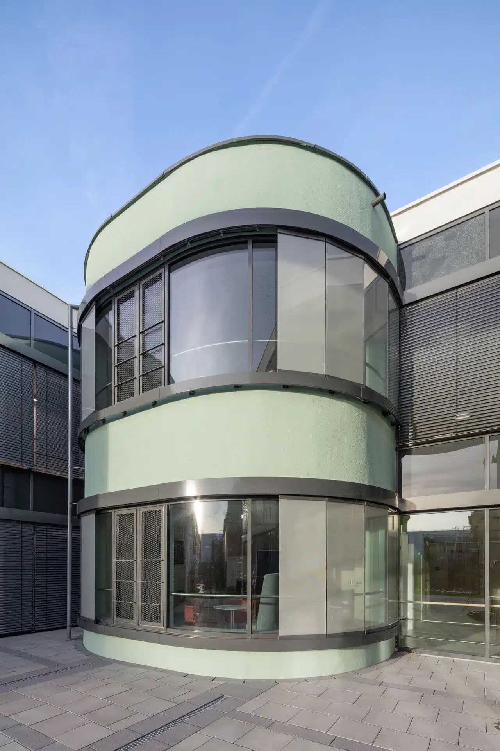
Sophisticated architecture needs a strong partner
Baier’s claim is to accept every challenge and to master the task brilliantly with exclusive products – from material to technology – and competent employees. The customer’s requirement was: a good, unobstructed view from the inside to the outside with privacy protection at the same time. Baier solved this balancing act with the translucent building material laminated safety glass, or VSG glass for short, in combination with a dot screen film. Depending on the safety requirements placed on the glazing, laminated safety glass is composed of two or more panes of glass that are connected with tear-resistant, elastic intermediate layers. A perforated film has been laminated between the panes in order to manage the view to the outside and the view to the inside. Daylight can be used optimally. The composite film, which is white on the outside, reflects the sun’s rays, prevents the view inside and thus protects the patients’ privacy. From the inside, the black surface of the film allows an almost unrestricted view to the outside. Should the VSG sliding glass shutters ever break, the glass splinters adhere to the tear-resistant, elastic high-polymer film. The risk of cuts is reduced enormously because the pane remains intact as a whole. A nice side effect of the glazing is the additional noise protection and the effective protection against solar radiation.
Psychiatry Munich-Haar shows design possibilities for sliding shutters
Each of the three two-storey ashlar buildings has a forecourt at the front and back with a cylindrical entrance building, similar to a “pill”. The lime green façade is broken up by two “light bands”. The double row of windows allows the residents a complete all-round view from each floor and gives the two-storey entrance area a noble appearance.
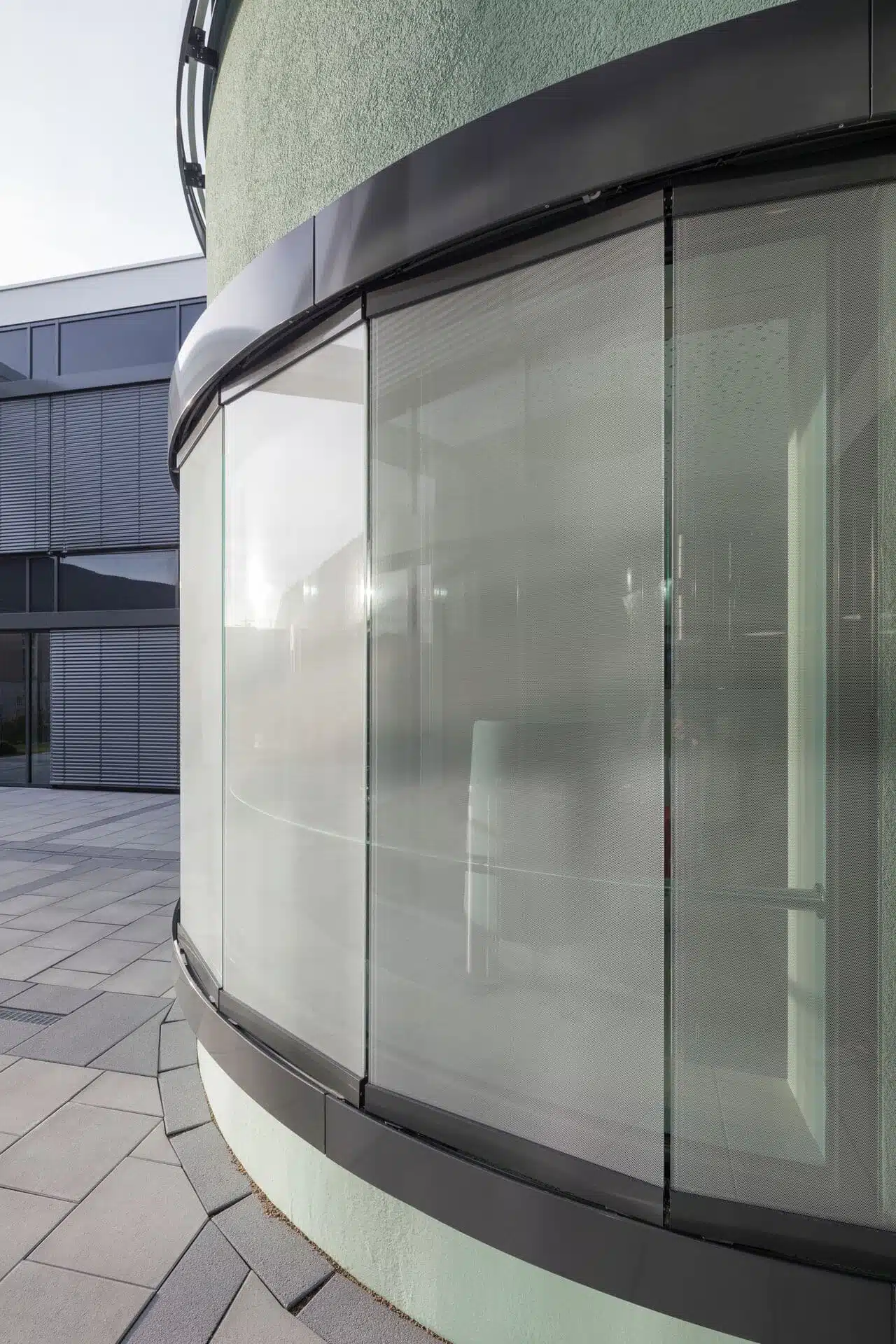
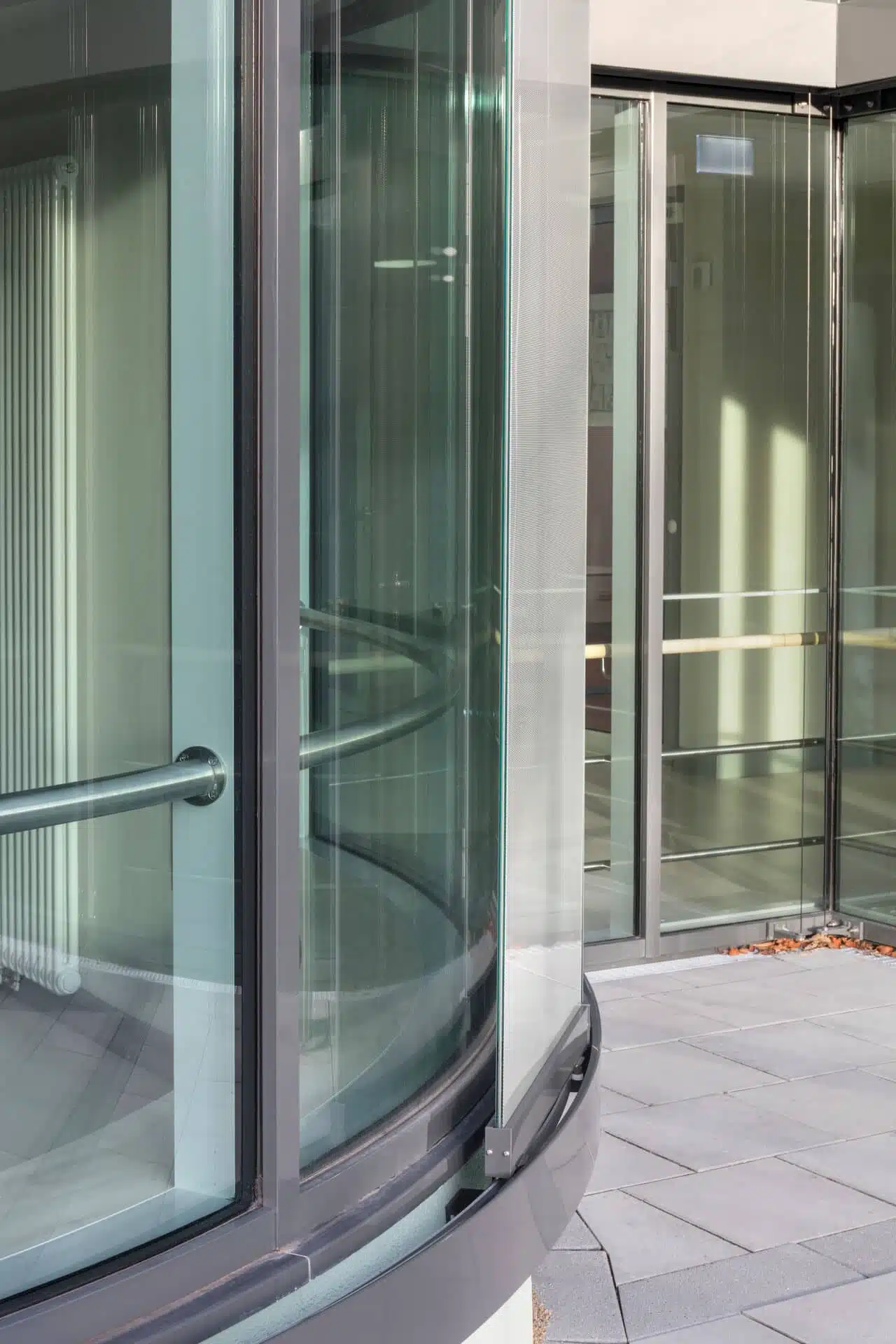
Sliding glass shutters – timelessly beautiful
Specially coated sliding glass shutters shade the tubular building and still allow enough daylight into the room. Glass elements can simply do more and come up trumps with many advantages. They are timelessly beautiful, particularly resistant, abrasion-proof, UV and solvent-resistant and, thanks to sufficient natural brightness, create more quality of life and a feel-good ambience for the occupants.
Showpiece in Munich – Baier is involved
The Baier team planned, designed and installed 120 electrically driven sliding glass shutters at the newly created entrance areas at the showpiece project in Munich. The sliding shutter system, coupled to 4 or 6 leaves, is guided segment by segment on two floors in a stable guide around the semi-circular building shell. Plastic rollers ensure quiet running. The toothed belt drive technology was specially developed for outdoor use and offers maximum safety. An additional power cut-off prevents crushing hazards. 24 V drives and individually adapted control elements enable simple and reliable operation and position the shutters in any desired position. The compact “Baier drive package” not only leaves the appearance of the sliding shutter untouched, but the installation could also be carried out without much additional effort.
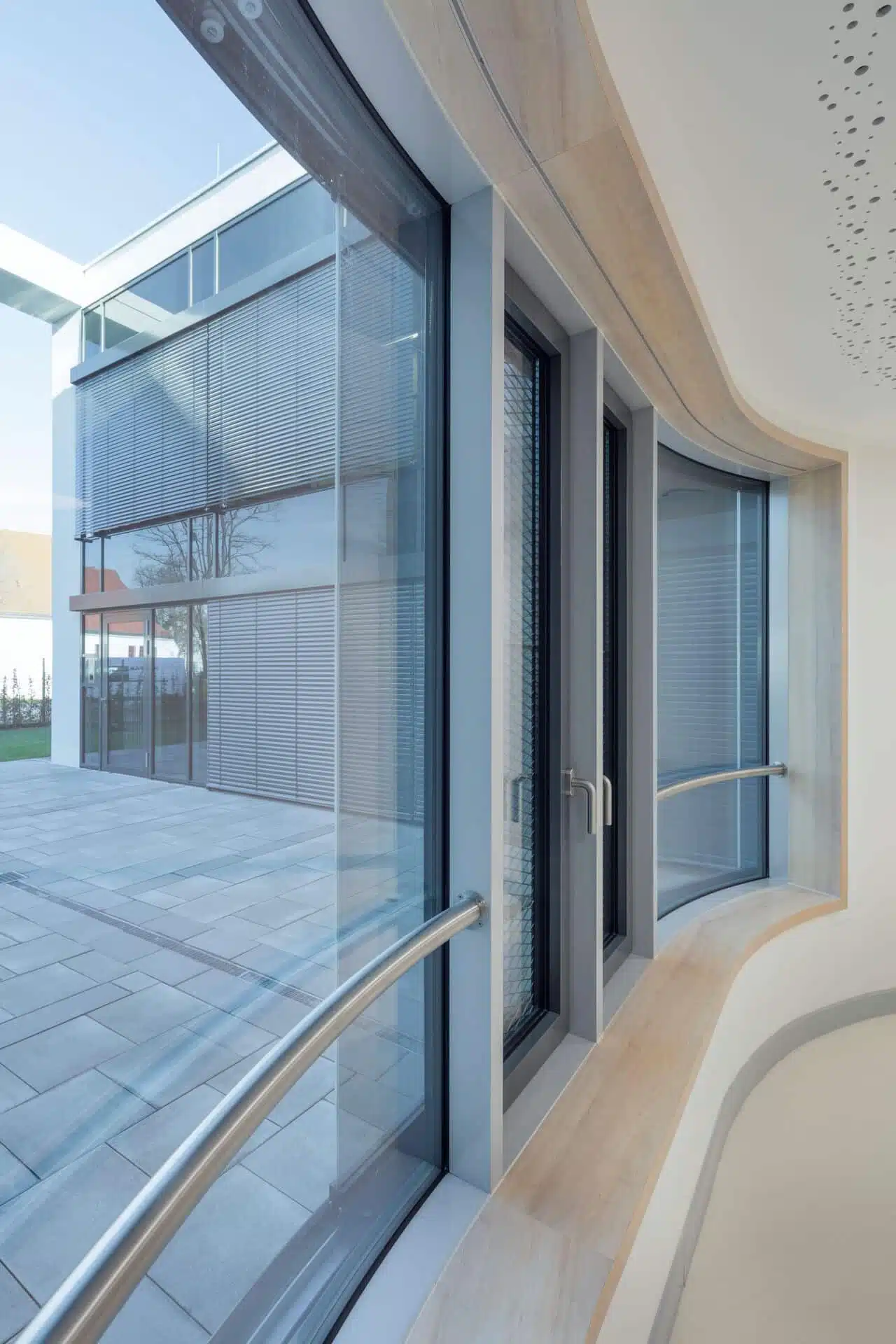
 Hangings made of different materials
Hangings made of different materials