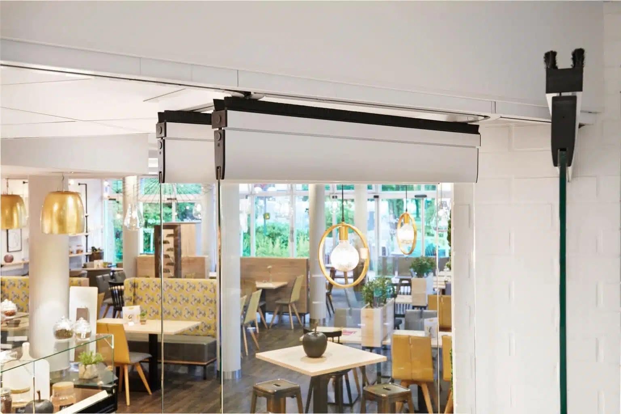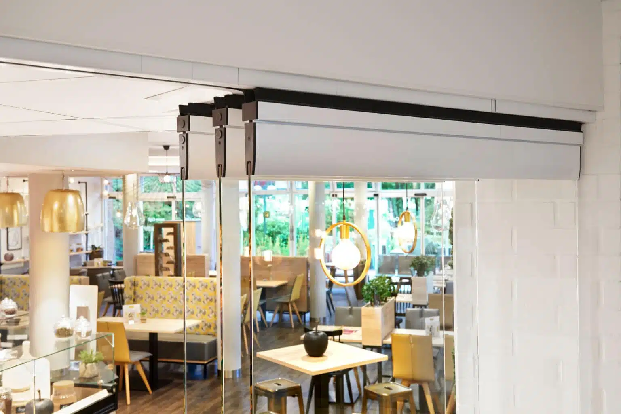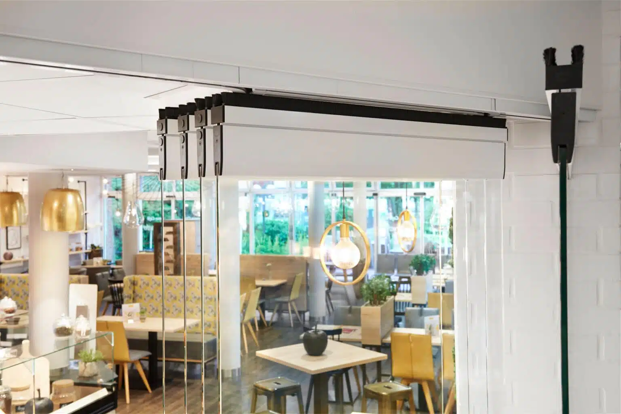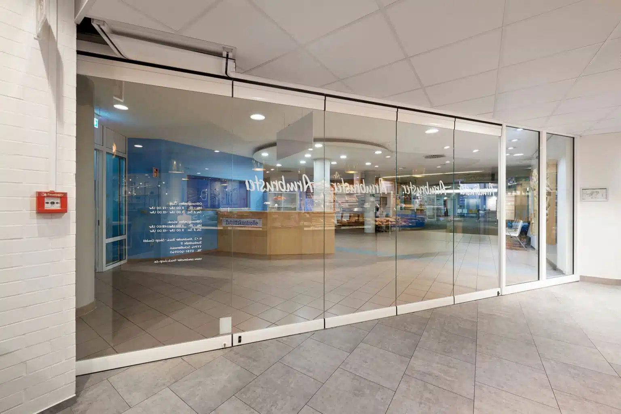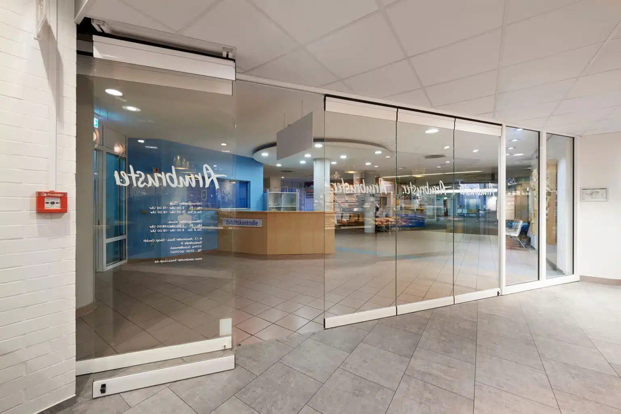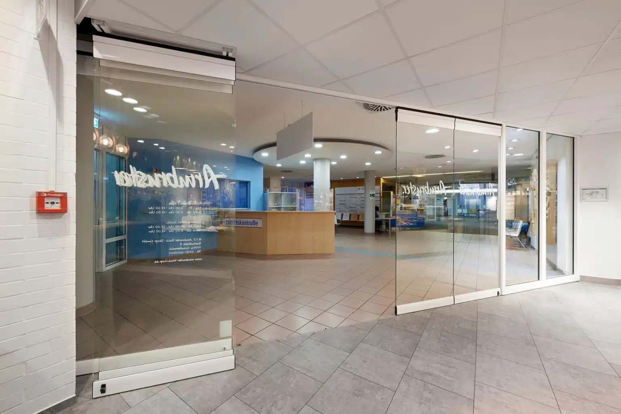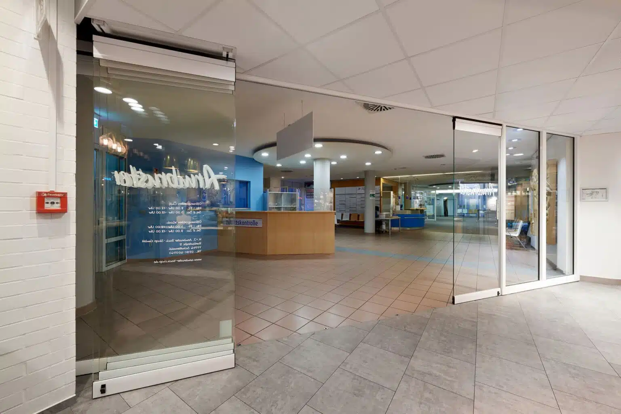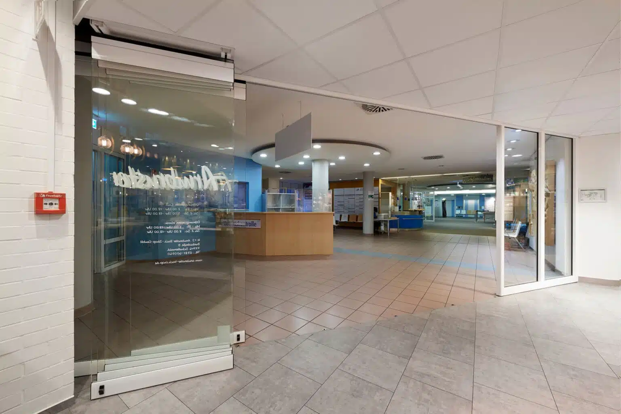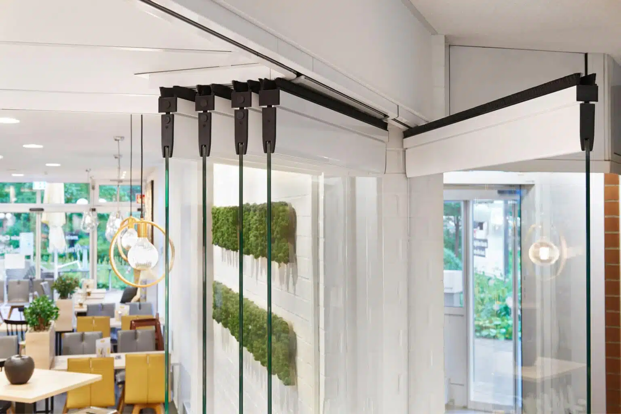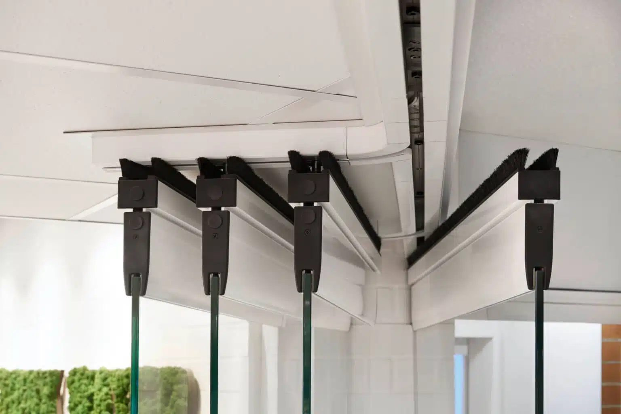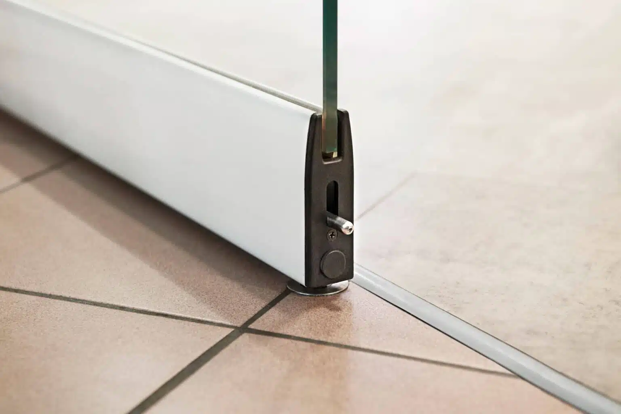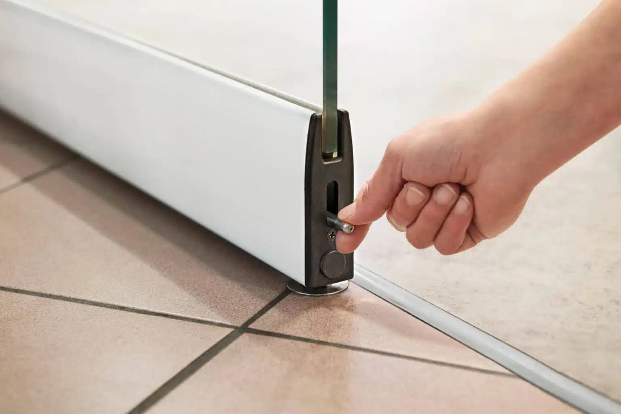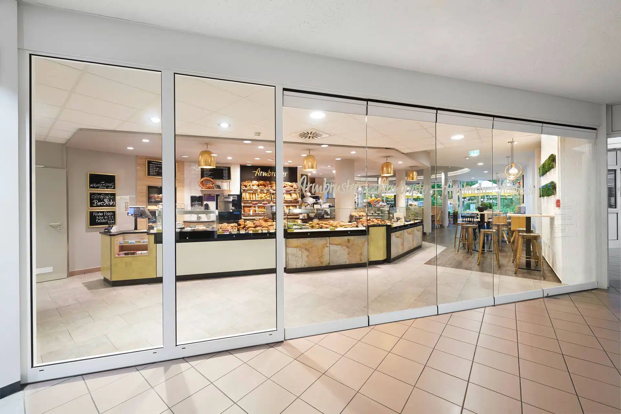
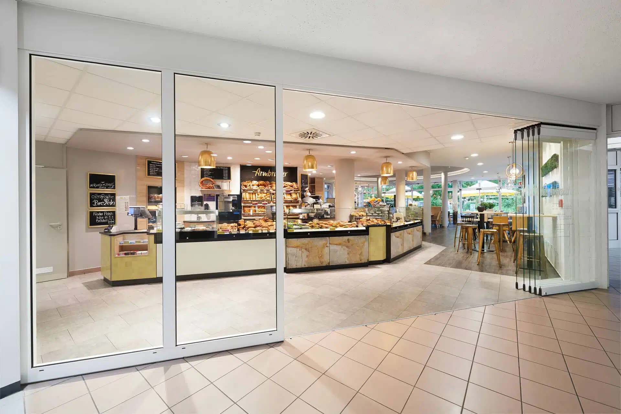
Movable glass partition instead of fixed walls
The operators’ requirements for the design of the visitors’ café: the space should be as open as possible. Instead of fixed walls and doors, they wanted a movable glass wall that separates the visitors’ café from the public entrance hall after closing time and provides a spacious ambience. Baier was commissioned with the special production and implemented a minimalist system consisting of five movable all-glass elements and two fixed glazing units. The basis for this is an aluminium profile system.
Separate yet one: glass elements connect café and entrance area
The public entrance area and the visitors’ café in the Offenburg hospital merge seamlessly into one another and are only separated from one another after closing time by a movable sliding stacking wall. The glazing made of toughened safety glass (ESG) increases burglary protection through high impact resistance and minimises the risk of injury in case of breakage, as the glass fragments interlock.
To open, the glass elements are simply pushed together and parked at the side; after closing time, the glass wall is closed again and locked. To ensure that the sliding glass wall system is as unobtrusive as possible, a frameless design was chosen. Horizontal cover profiles made of aluminium give the glass wings a design-oriented finish in white. The clamping profiles are located at the top and bottom across the entire width of the element. They conceal the mechanics necessary for the function and protect the glass elements from damage and scratches caused by floor cleaning machines.
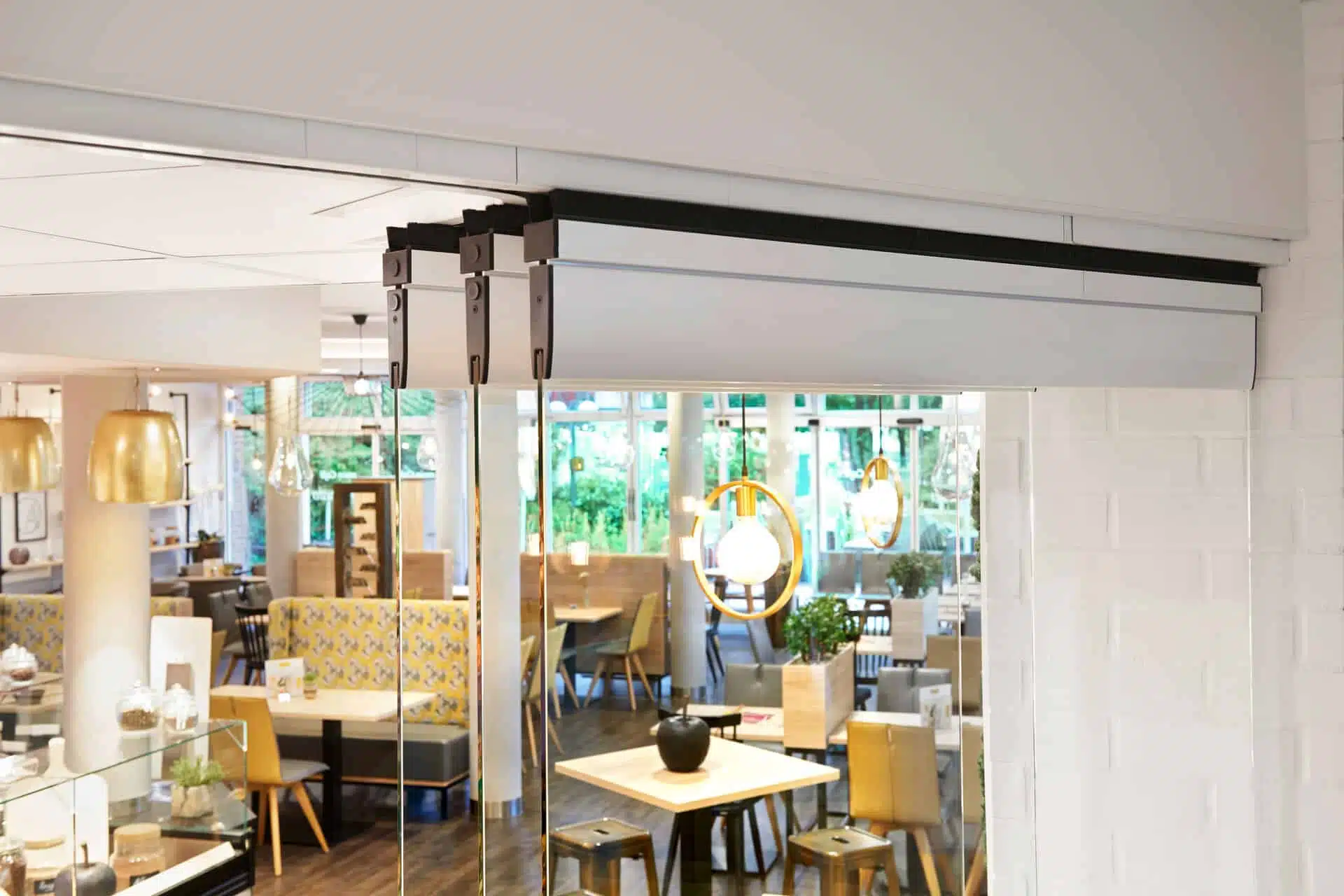
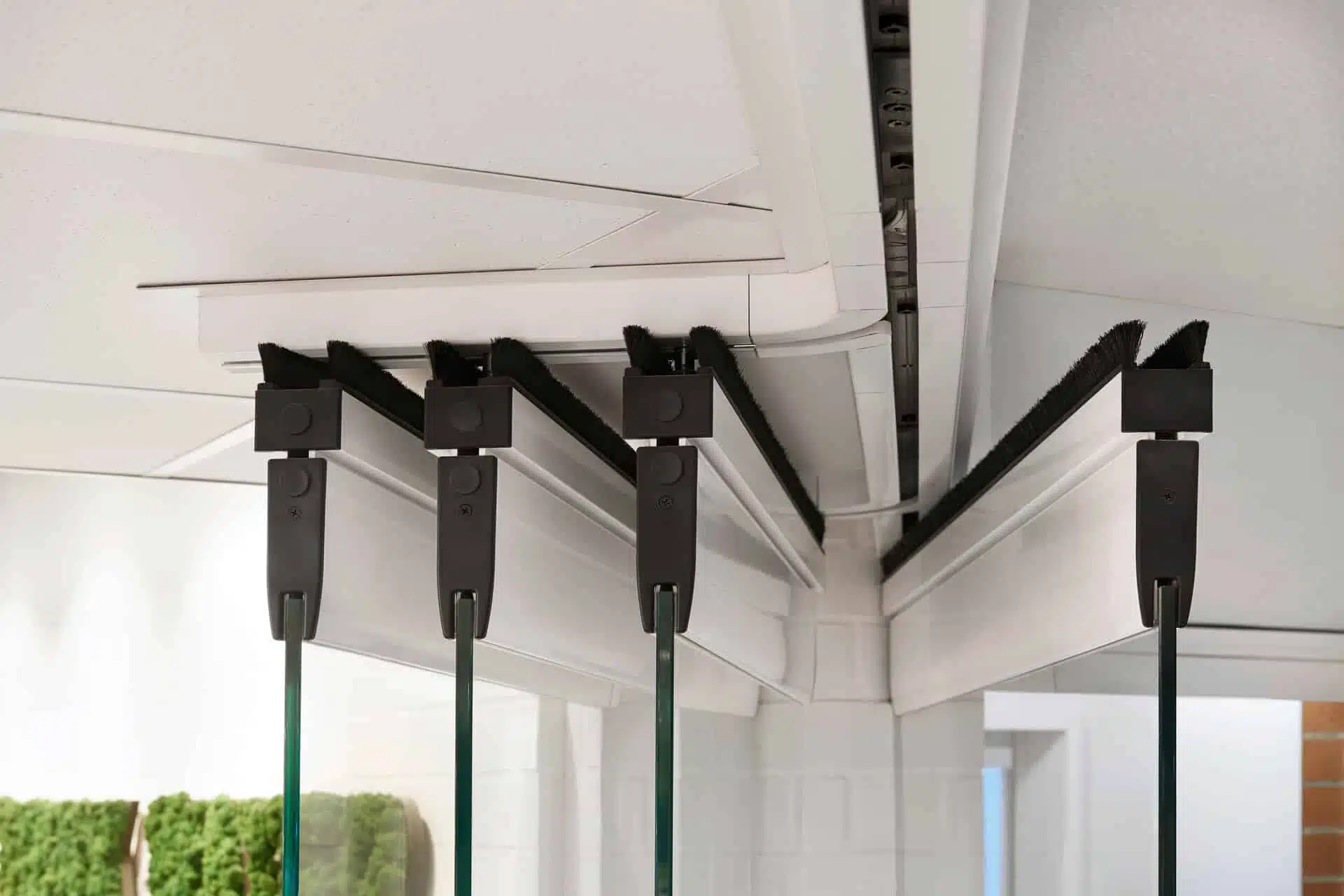
Sliding stacking wall – manual and convenient to operate
A rail system fixed to the ceiling with a guided trolley ensures that all leaves are guided comfortably, quietly and smoothly into the desired position and lock in the parking position. The system is locked manually via bolts in the floor. The individual glass elements lock together automatically. This makes the assembly and disassembly of the movable glass front convenient and easy.
Advantages of the movable glass partition wall
Movable room elements made of glass are a popular solution when it comes to temporarily separating large rooms with different functions from each other – and at the same time not having to do without a large-area feeling of space, openness, light and transparency. This applies, for example, to office spaces, banks or doctors’ surgeries; both round and straight-lined designs are possible.
In the Ortenau Clinic, the movable glass partition offers additional advantages: In classic hospital operations, there is a high flow of visitors in the café, especially at peak times such as coffee breaks or lunch. Because the movable partitions can be pushed to the left and the folding package can be parked on the side to save space, a large entrance area is created. Keeping a distance is no problem here. And even with pastry bags and coffee mugs in your hands, you can easily enter and leave the bakery. This would be difficult with classic revolving doors.
The glass partition also offers advantages after closing time. Then it becomes a shop window behind which the operators can present their goods and offers with appropriate lighting.
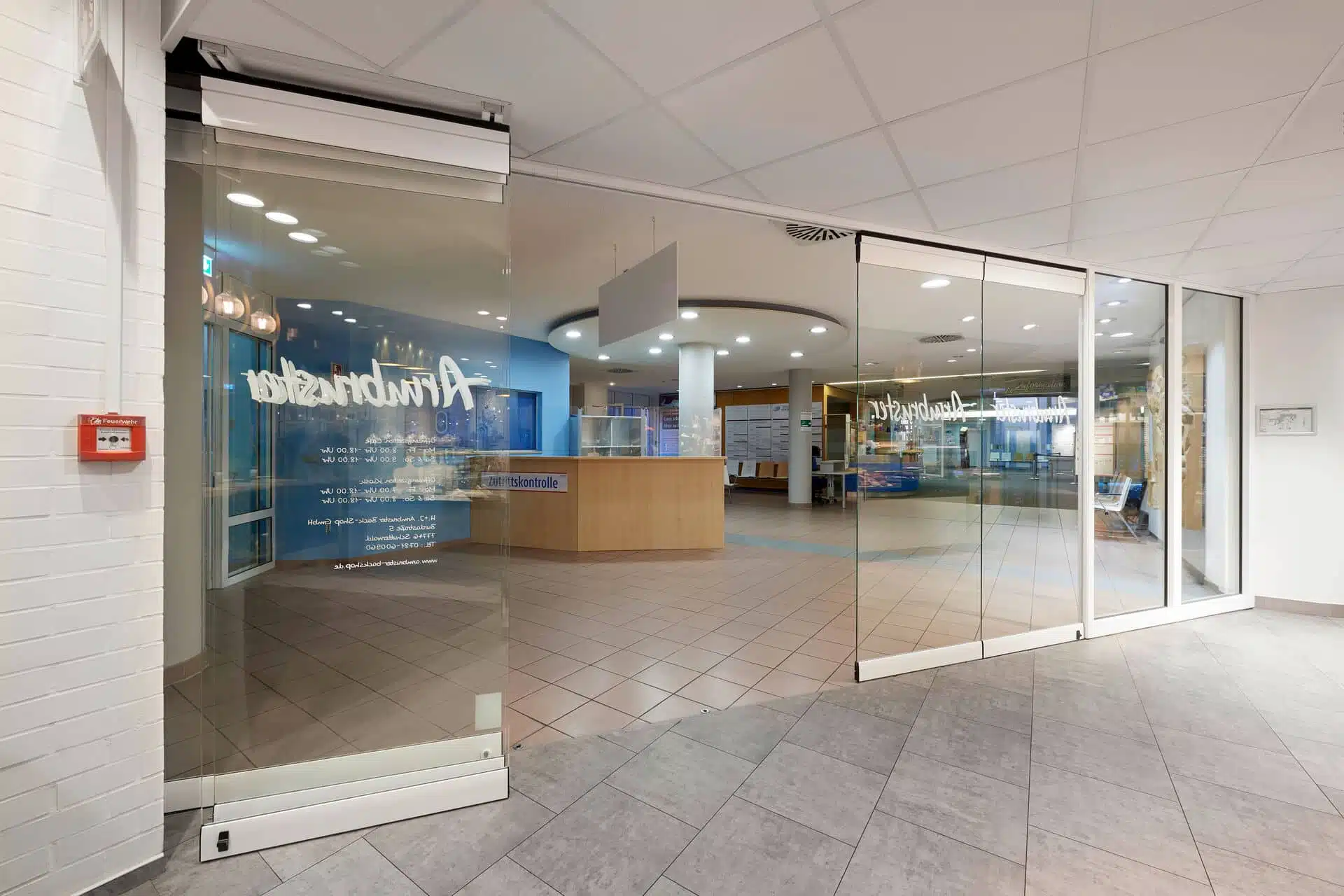
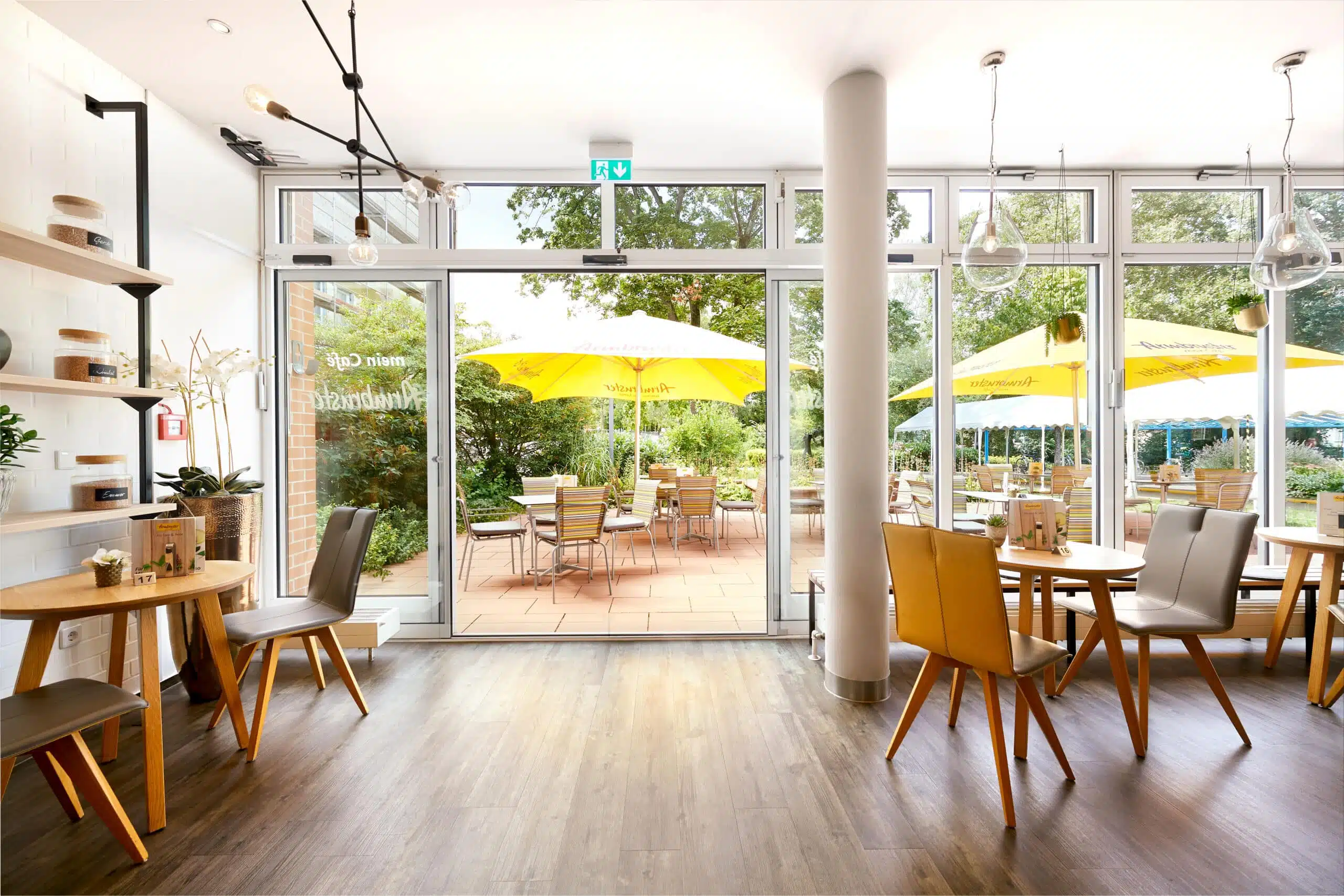
Automatic door to the outdoor terrace retrofitted
In addition to the movable glass wall, Baier was also responsible for the door system to the outdoor terrace. Because the existing façade was already equipped with an automatic door, Baier retrofitted a double-leaf automatic door at this point. This way, the terrace can be reached comfortably even with a full tray.
The automatic door system also supports possible hygiene regulations, as in the case of the Corona pandemic. Because the doors open without contact, the transmission of possible germs is inhibited. Entrance and exit to the terrace can be controlled separately and apart from each other.
Transparent room concepts: perfection down to the last detail
Whether in the office, in the catering trade or in commercial properties: movable sliding glass walls provide maximum transparency, even when rooms have to be functionally separated from one another. Nevertheless, you don’t have to do without a purist look. Because we manufacture the upper or lower rails of the glass elements as discreetly as possible and in an individual look. We advise on planning and implementation.
