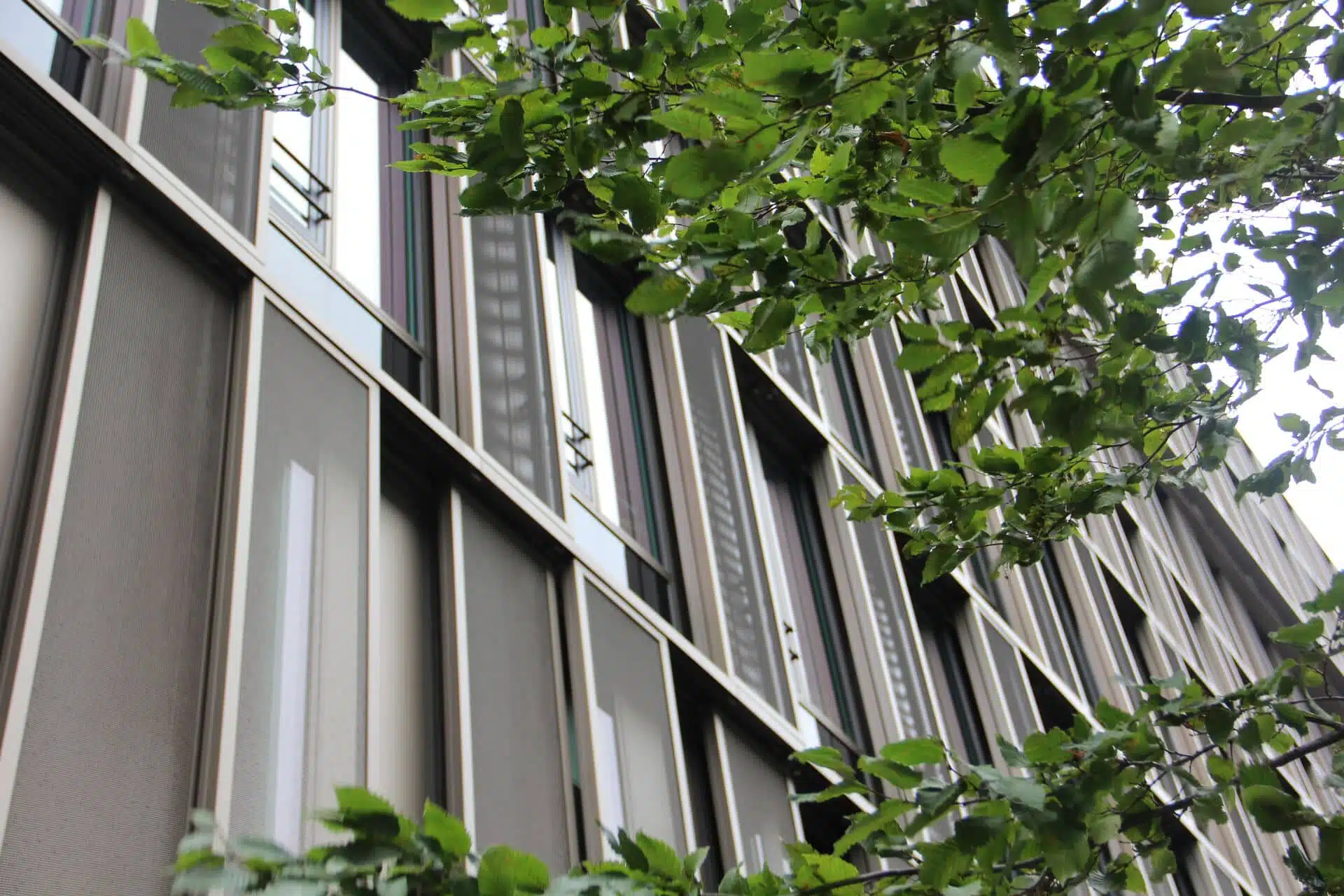
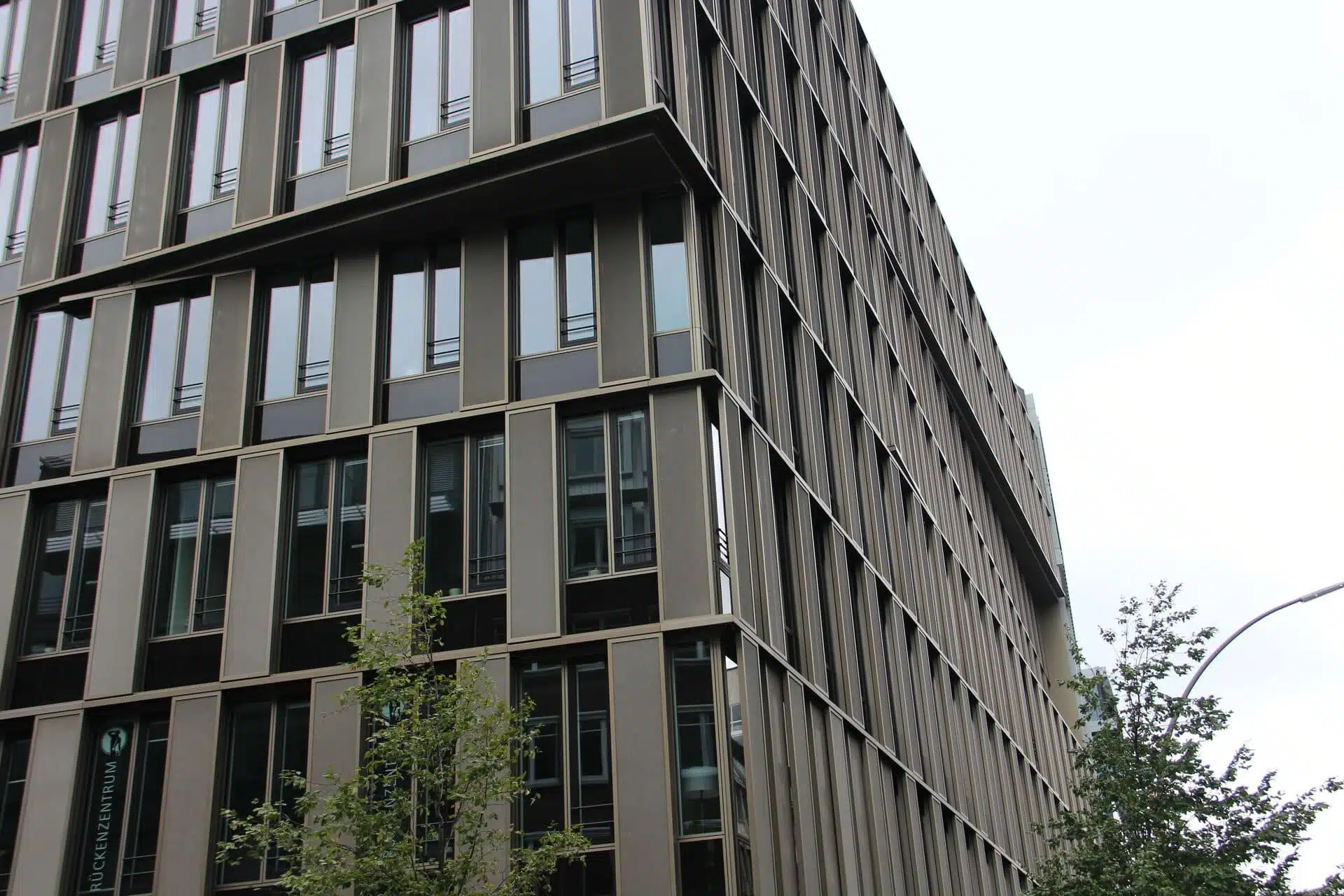
Honor to whom honor is due
The metal construction company from Baden was commissioned with the complete “sliding shutters” project. Within 6 months, more than 650 hangings were installed, of which more than 600 were motor-driven.
“We are in the product line sliding shutters as a rule project partner of the fabricators. In the case of ABC Street, our partner was Rupert App GmbH in Leutkirch. Together with them, we have once again proven that we are not only able to implement large projects including installation, but also to provide detailed planning” emphasized Johannes Baier. Hamburg is of course not exactly around the corner for Baier GmbH. But due to the nationwide assembly team this is no problem. There are already many references in Hamburg and the far north. The construction volume in Hamburg and the prevailing architecture make sliding shutters, which are related to the folding shutter in the north rather rare, more and more popular. Thus it comes that we with our team also gladly take the long journey to Hamburg upon ourselves.
Sliding shutters shape facade
In the architectural competition, the jury emphasized the distinctiveness of the facade. This is due to the interplay of reflective and flexibly positioned sun protection elements – the sliding shutters from Baier. But in order for the “pure function to become a matter of course for the groundbreaking architecture” as the jury said, there were some tough nuts to crack for the employees of Baier GmbH.
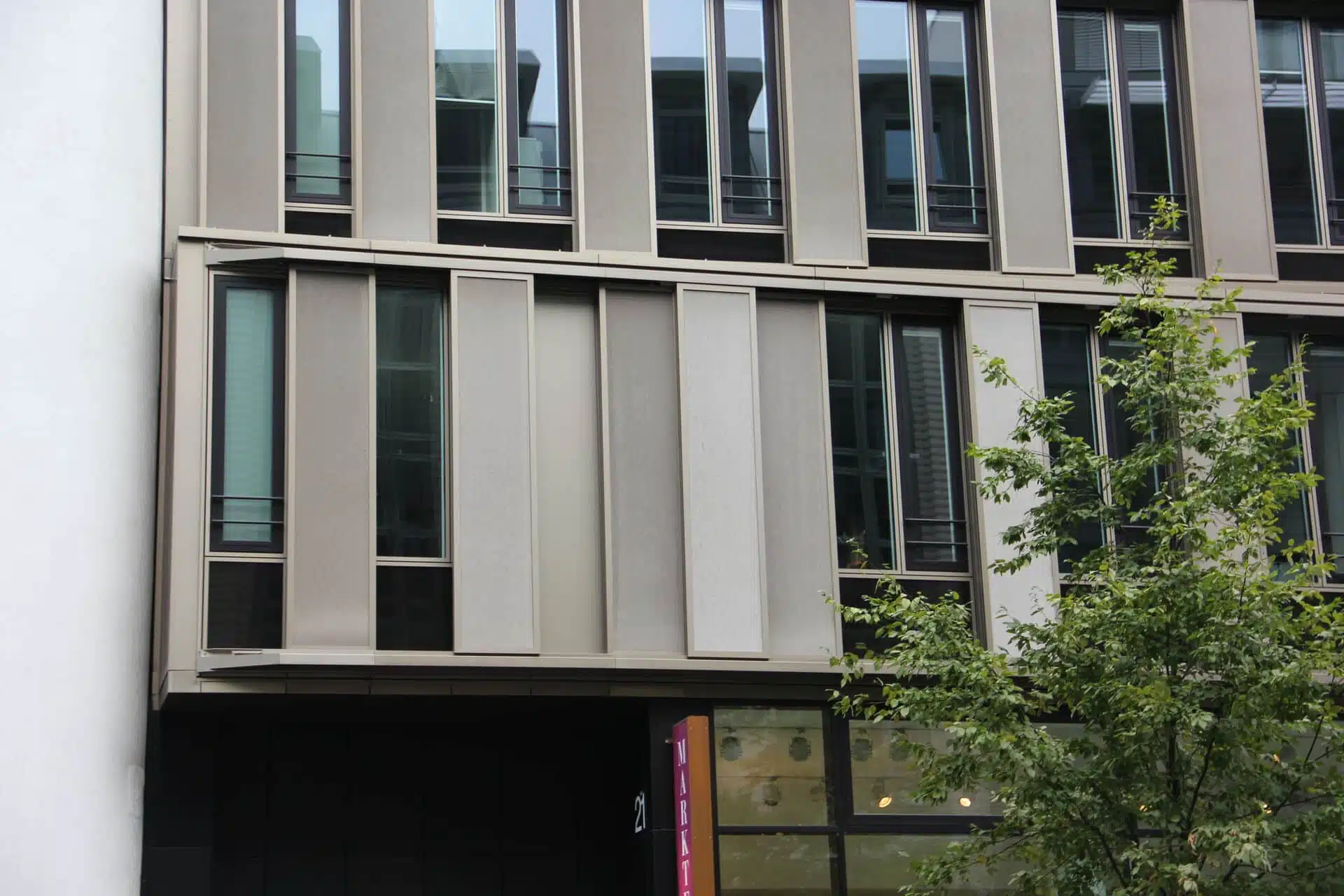
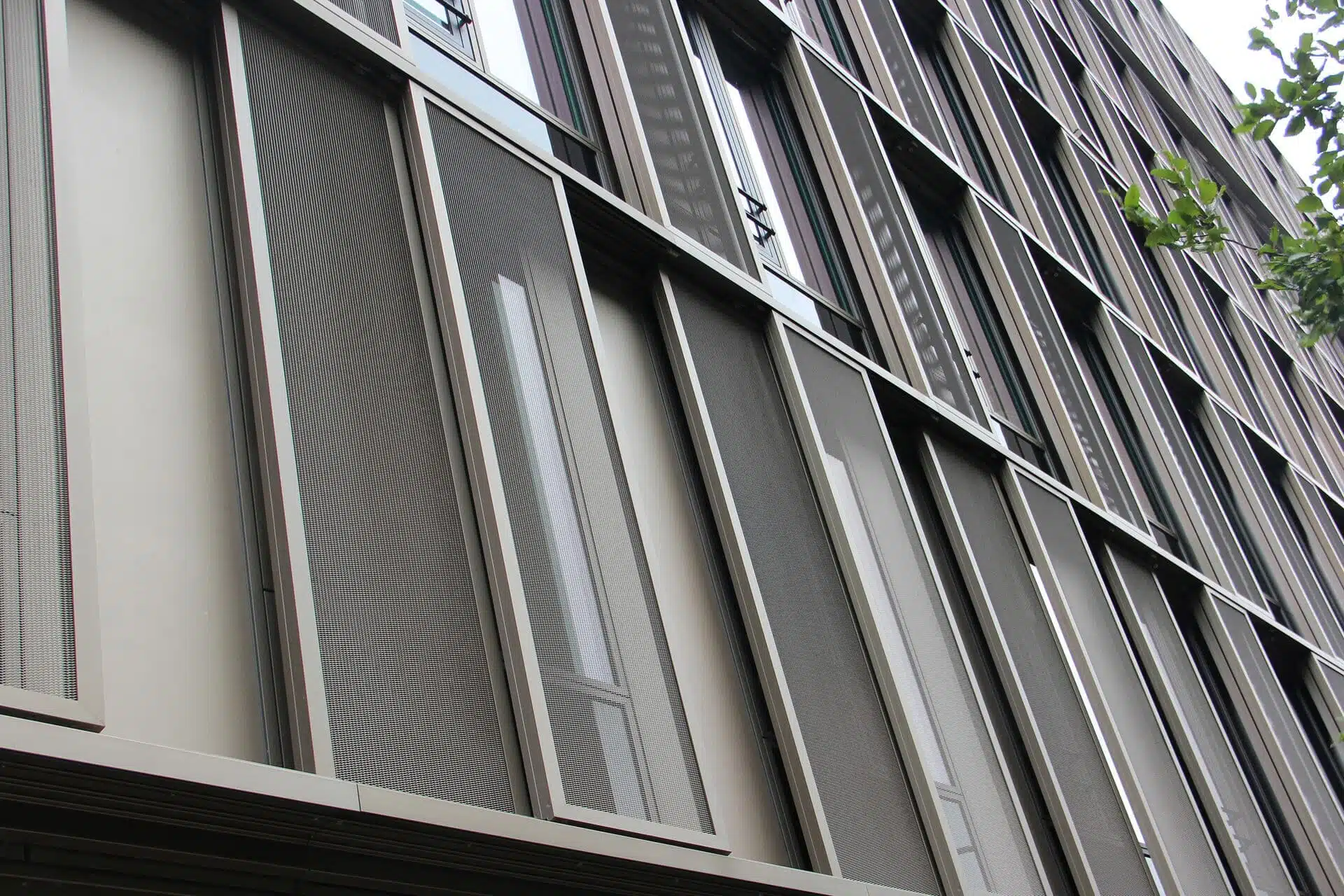
Special frame profile for storey-high hangings
“First, we developed a frame profile to accommodate expanded metals, and we had to design the frame statics for very high requirements. After all, the hangings were storey-high – that is, up to 3.5 meters,” recalls project manager Johannes Baier. The expanded metals used also had to be tested for their fc value.
Intelligent sliding shutter technology
“When it came to installation, things then continued briskly for us in terms of new development,” says the project manager. A newly developed substructure profile made it possible to have a fastening point only every two meters. Because form must also include function, cable routing and electrical connection were integrated into the support profile. There is also the option of incorporating a facade heating system.
However, because the sliding shutters are not only an architectural element, but also because the user wants to adjust them individually and at any time to the light conditions, the hangings can be moved with a motor to the left and right in front of a window. “As a rule, we used one motor for two hangings,” says Johannes Baier. On the building side, the hangings can also be controlled centrally.
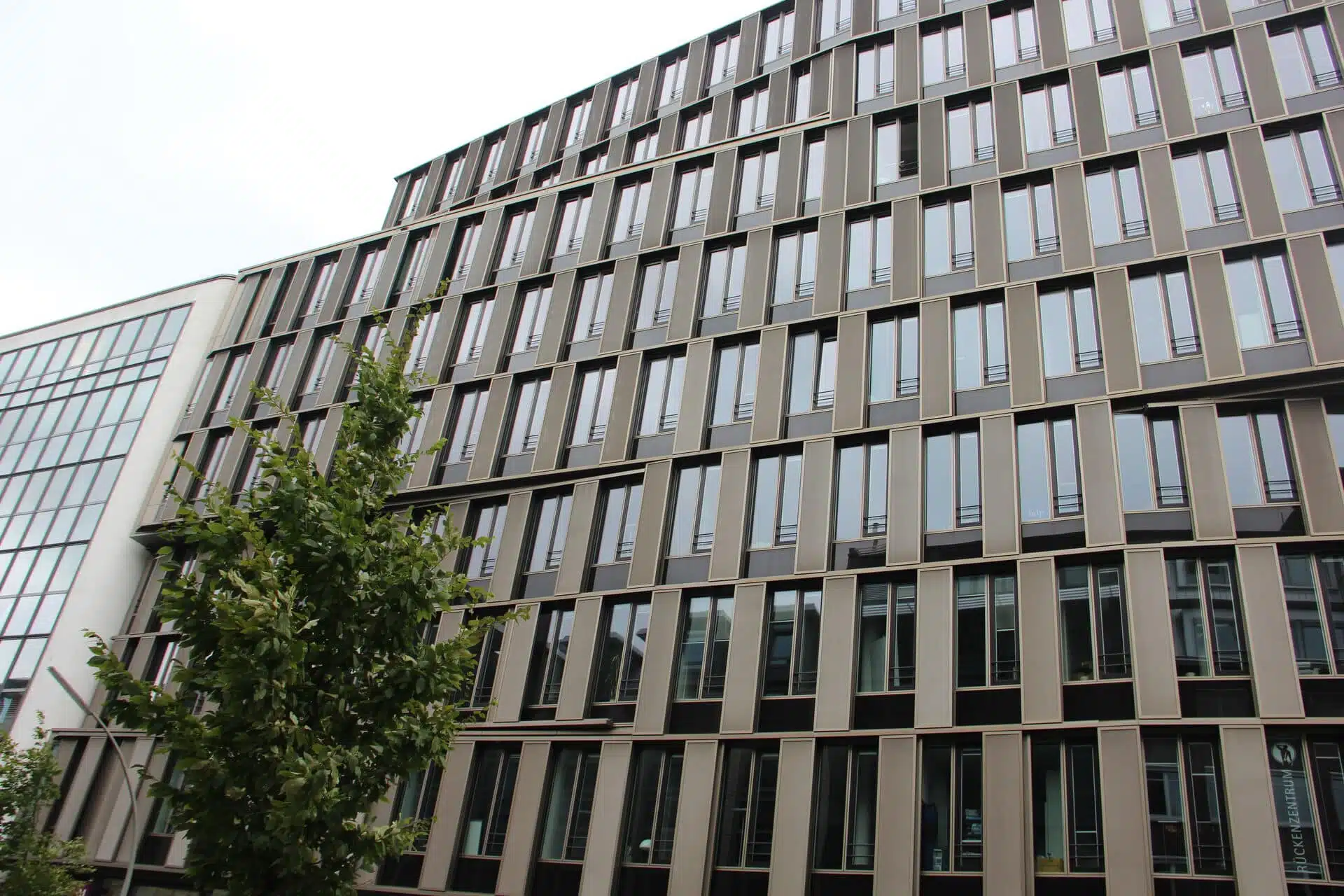
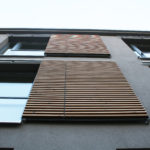 Hangings with flat fillings
Hangings with flat fillings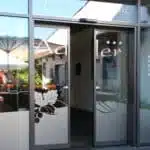 Electric sliding doors
Electric sliding doors