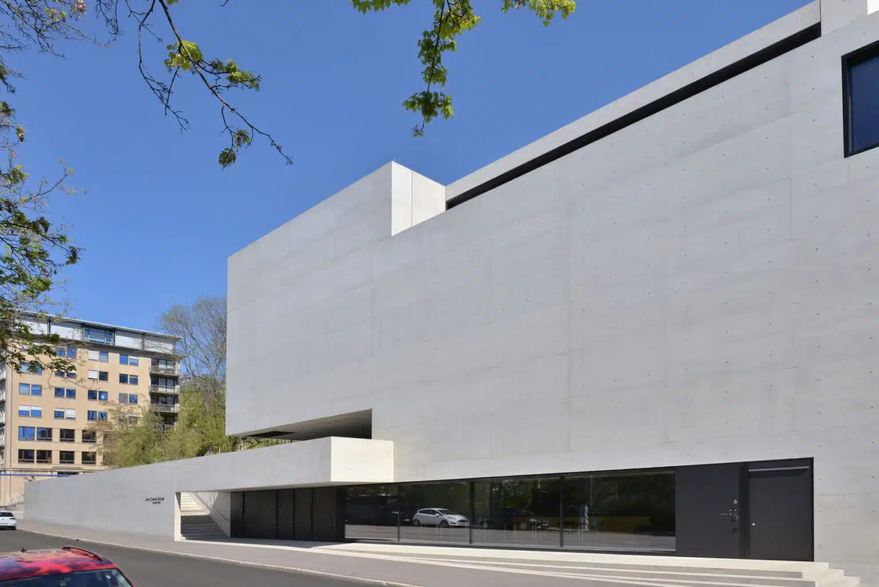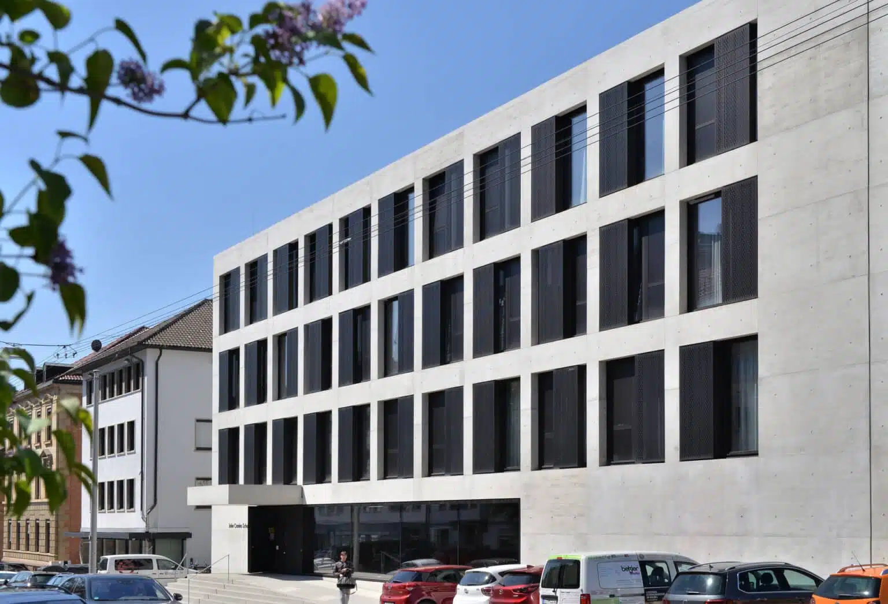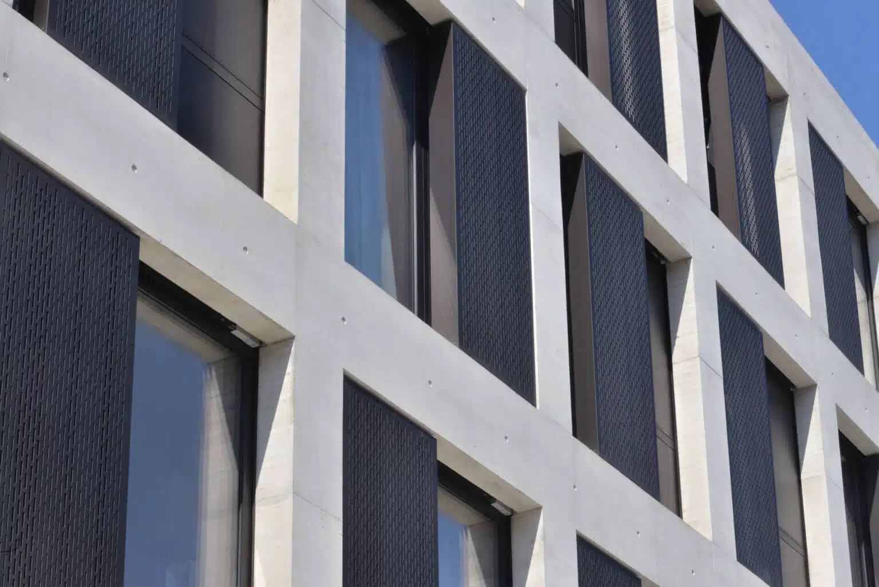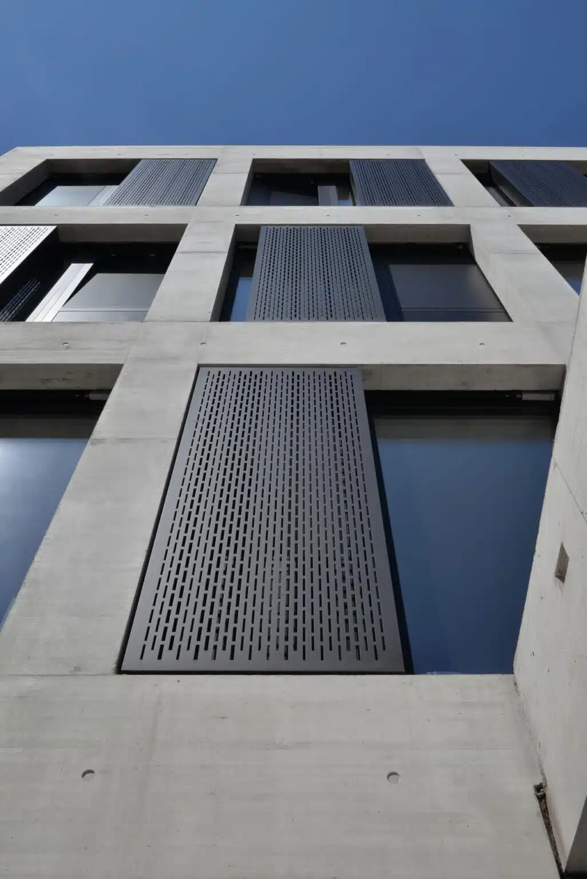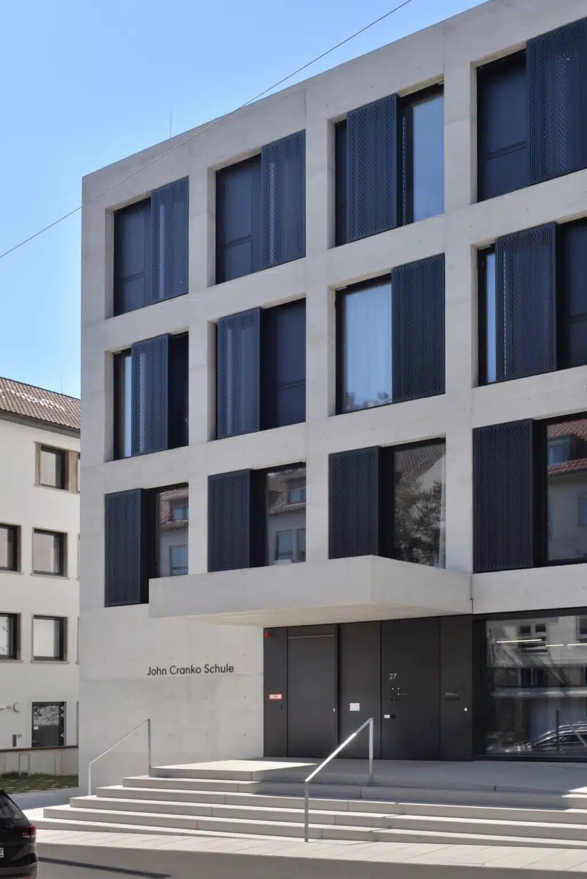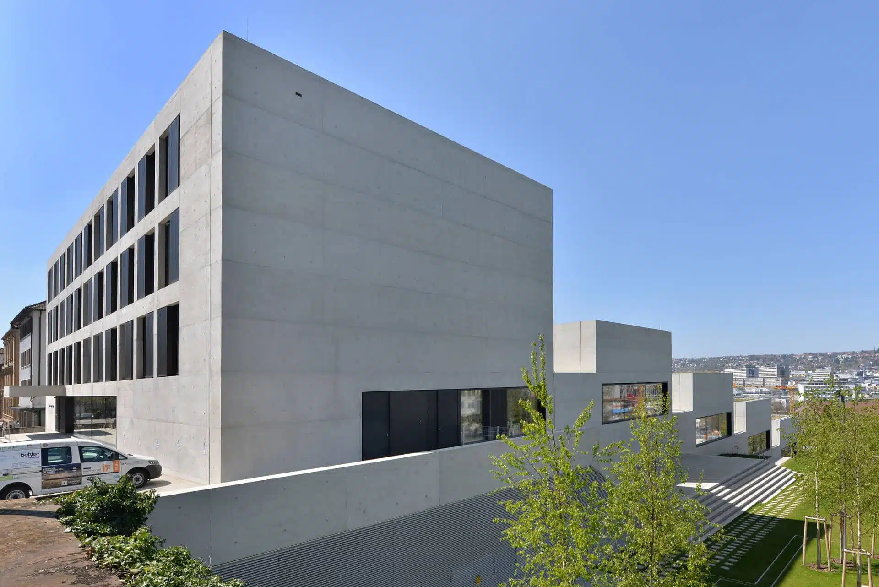
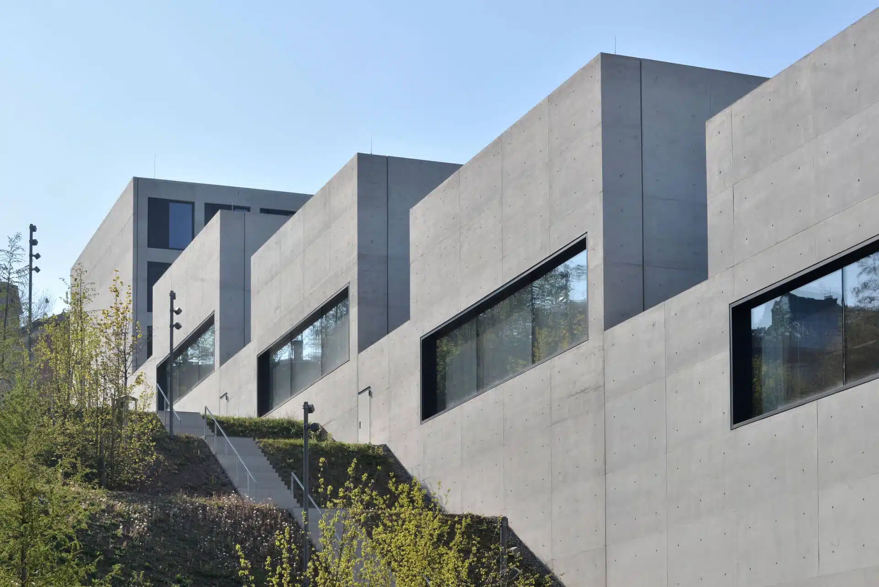
Dancing ballet school on a slope
The entrance to the ballet school, including the boarding school, is oriented towards the highest point of the site, Werastraße. The rehearsal stage with facilities for events for up to 200 people, on the other hand, has its entrance at the lowest end of the slope, on Urbansplatz. In order to divide the large-scale building with a total area of about 13,000 square metres, the architects divided the volume into four segments, each 18 metres deep, with patios and sunshade elements in between, whose ten intermediate levels extend up the slope in terraces.
Grid façade with perforated sheeting
The three façades of the ballet school could not be more different. While the north and south façades extend across the slope like terraces, the theatre tree at the lowest point clearly recognisable as such with a largely closed façade, the east façade presents itself with a multitude of openings, well-proportioned and structured. The exposed concrete of the grid façade was lightened with titanium dioxide pigments and is contrasted by bronze-coloured sliding aluminium shutters, which were specially made for this project. A total of 64 sliding shutters with single-track, externally flush guides were installed on the head building and in the patios.
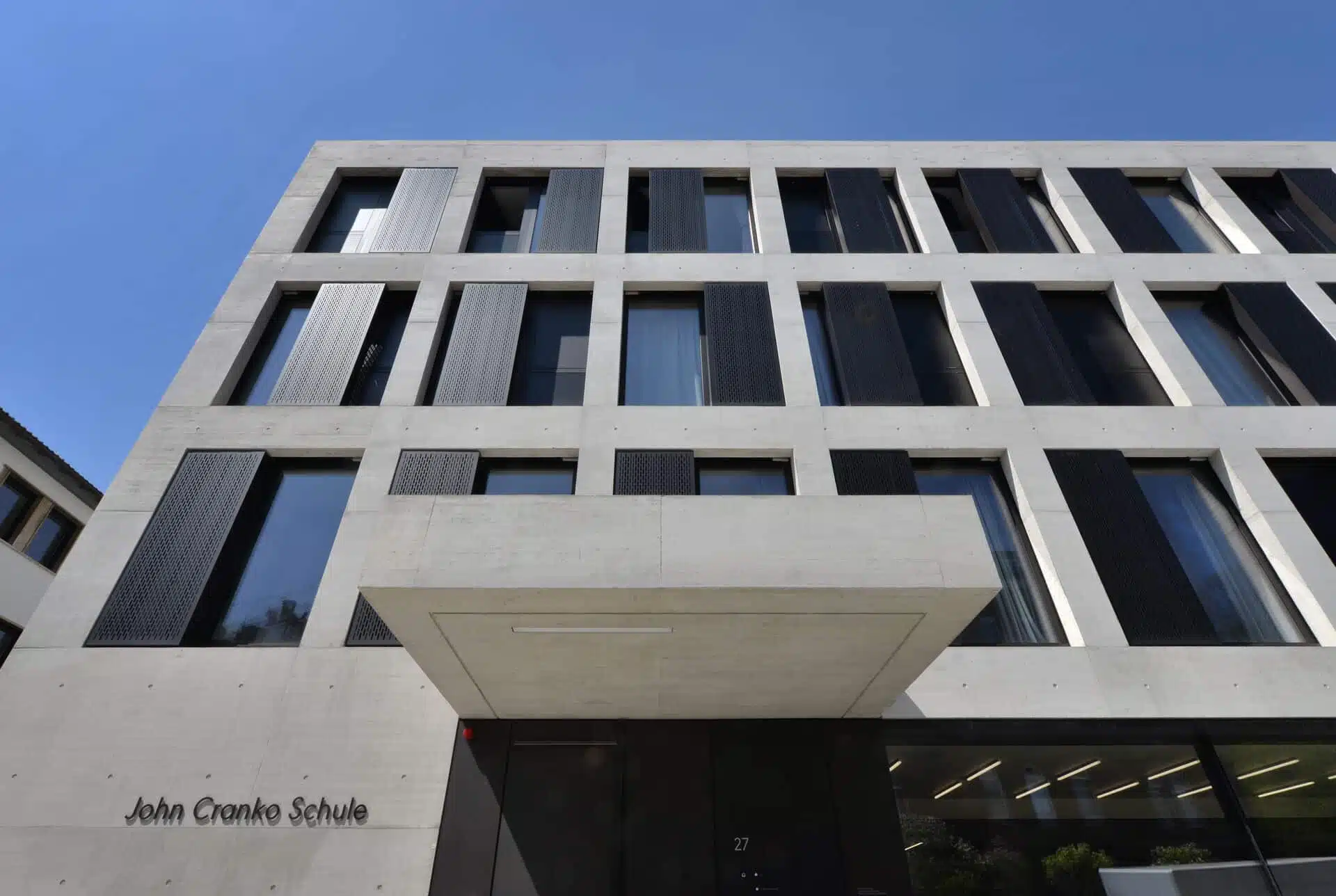
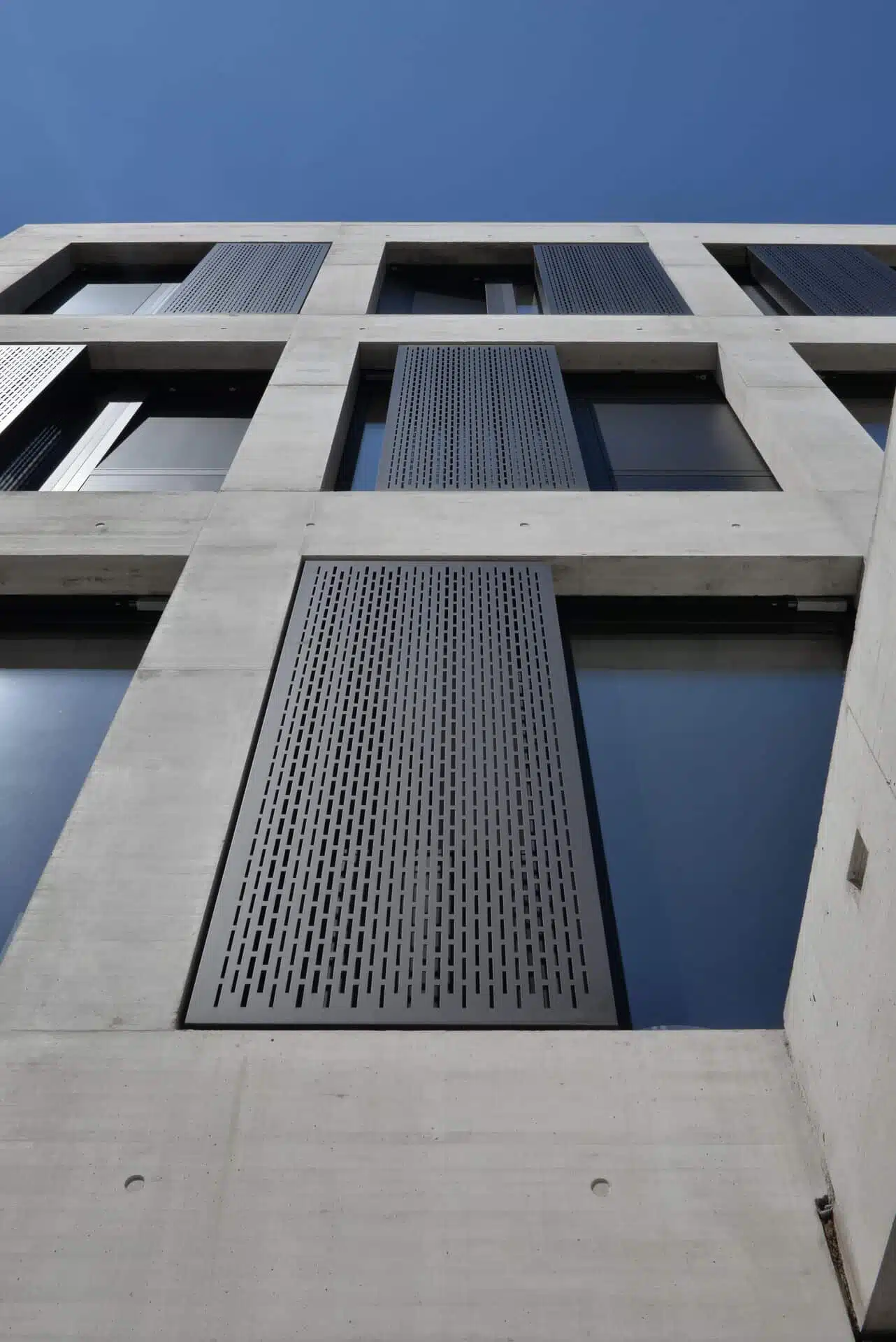
Apartment block with sliding shutters flush with the façade
The flats for the students are located in the access building. The flats behind the building can already be seen in the structured façade with an elongated window strip on the ground floor and 33 individual openings on the upper three floors. All 33 windows are equipped with flush sliding shutters on the outside, which give the façade another rhythmic level through their irregular positioning. Thanks to anodised coating in dark bronze, a noble accent is set that contrasts strongly with the light grey and solid façade.
Individually perforated sheeting
The applied perforated aluminium sheeting was produced with an individual perforation according to the architects’ specifications. The basis of the grid-like structure is a rectangle that was punched into the sheet in two different dimensions in different arrangements. Following no discernible logic, this structure provides a break in the otherwise clearly structured façade that is only recognisable at a second, more detailed glance.
Hard shell, hard core
The sliding shutters are also found in the interior patio of the head building. Protecting against the sun and flexibly adjustable, they also ensure maximum individuality for the users of the interior space. Thanks to the patios, the interiors of the ballet school are characterised by large window areas and a light-flooded impression of space. The smaller patios are characterised by a surrounding ground floor zone made of bronze-coloured metal elements, while the upper area appears almost floating due to its brightness despite its solid concrete design. Finished in the same colour as the fixed window elements, sliding shutters flush with the façade are also arranged here, casting an interesting play of light and shadow on the floor of the space behind.
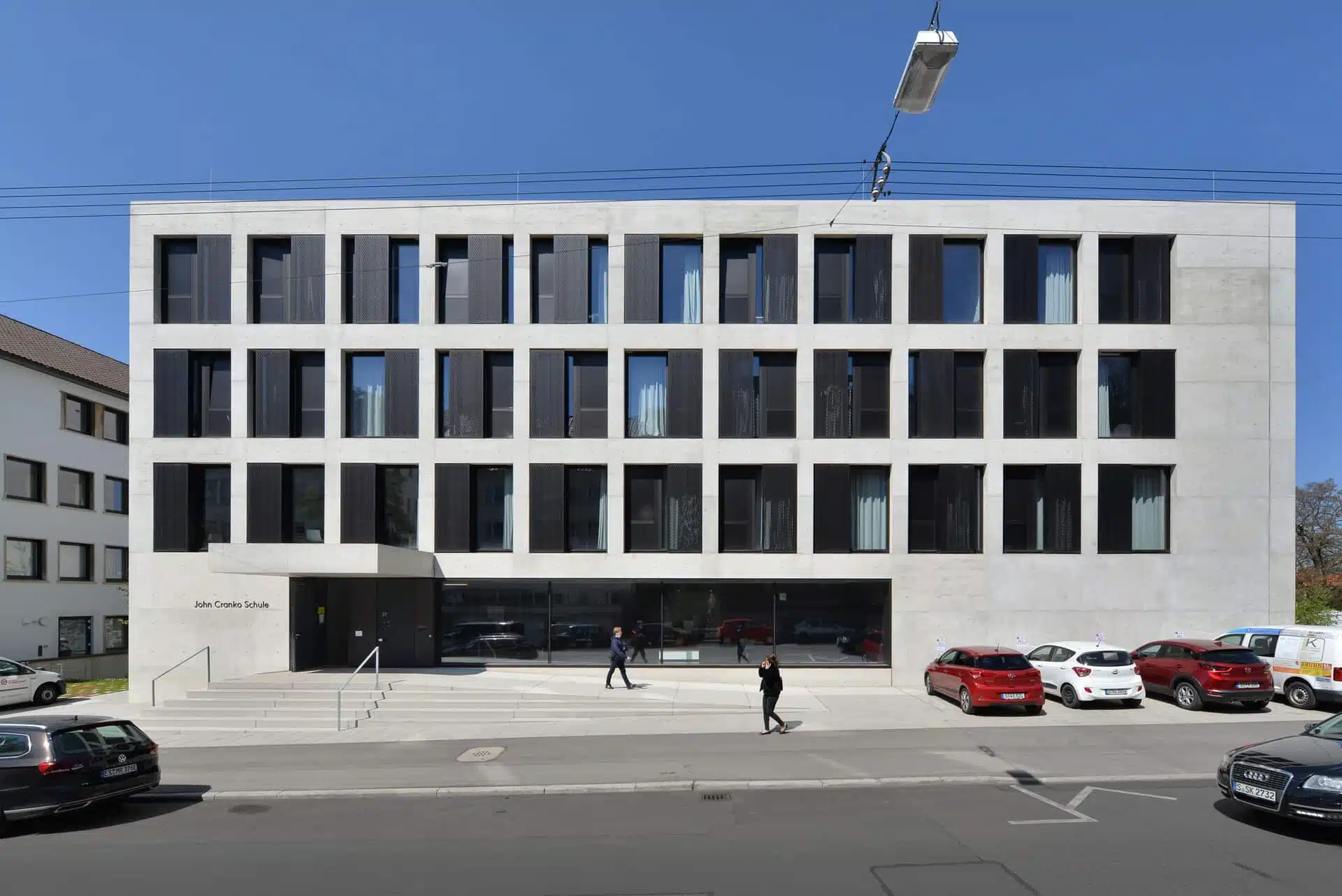
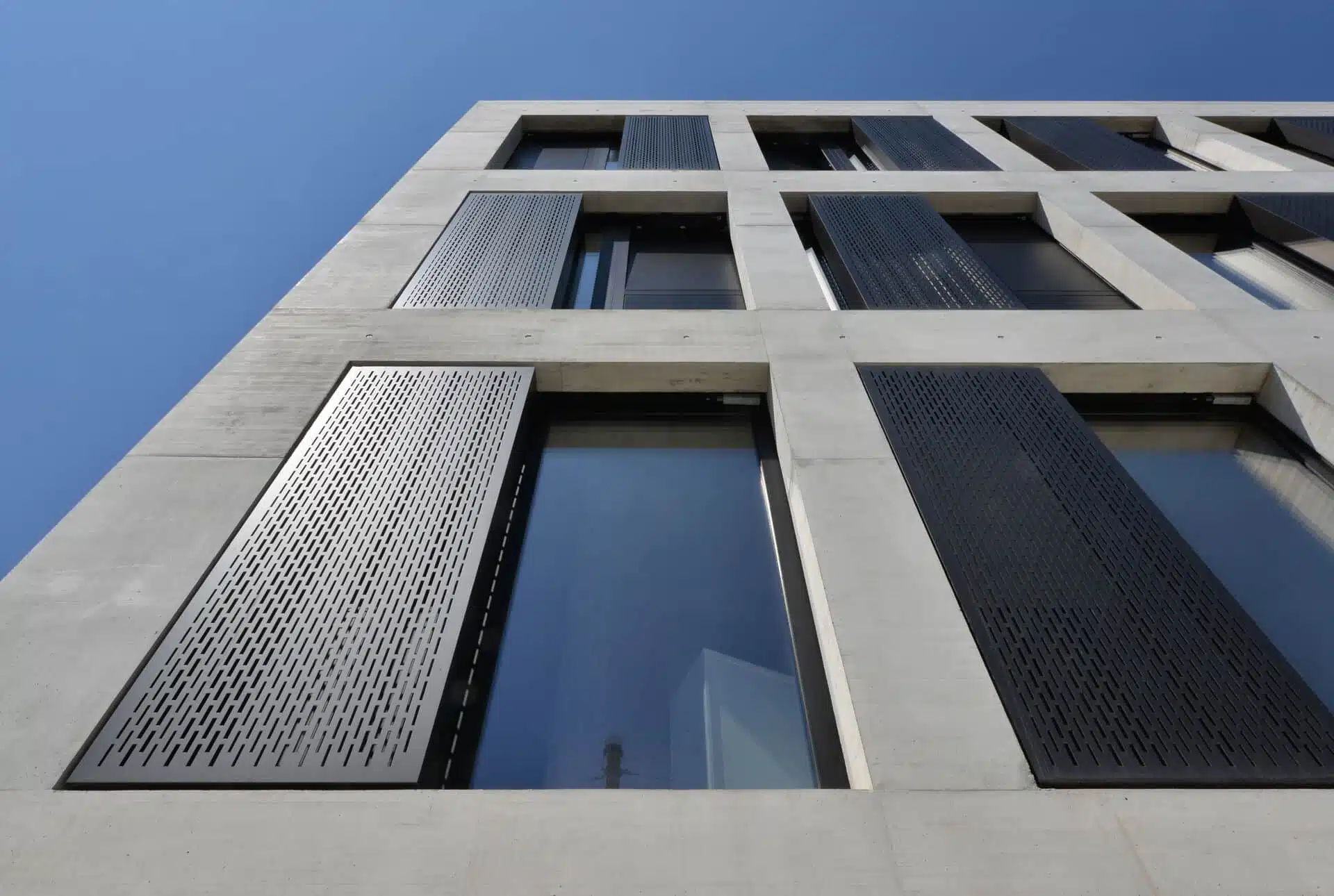
Flush design in detail
Behind the flush-faced appearance of the sliding shutters are ingenious details. Contrary to the conventional method of covering the suspension brackets with a cover, a special construction was needed for the ballet school. For the upper guide, the running rail was suspended from a standard support profile. This is integrated on a substructure in the niche between the window and the outer edge of the exposed concrete to create a seamless transition. On each sliding shutter, there are firmly screwed aluminium angle profiles that were suspended directly from the running rail, which ensures that the individual elements lie flush in one plane with the exposed concrete.
Motorised guidance for convenient operation
The installation could be carried out on site by Baier itself. The wooden windows with aluminium cladding, which are the same colour as the sliding elements and form a harmonious unit, served as the installation base. Due to the fixed window elements, the architects opted for motorised operation of the sliding shutters, which also provides even more convenience in handling. Thus, the residents can decide from the inside at the touch of a button in which position the elements should be.
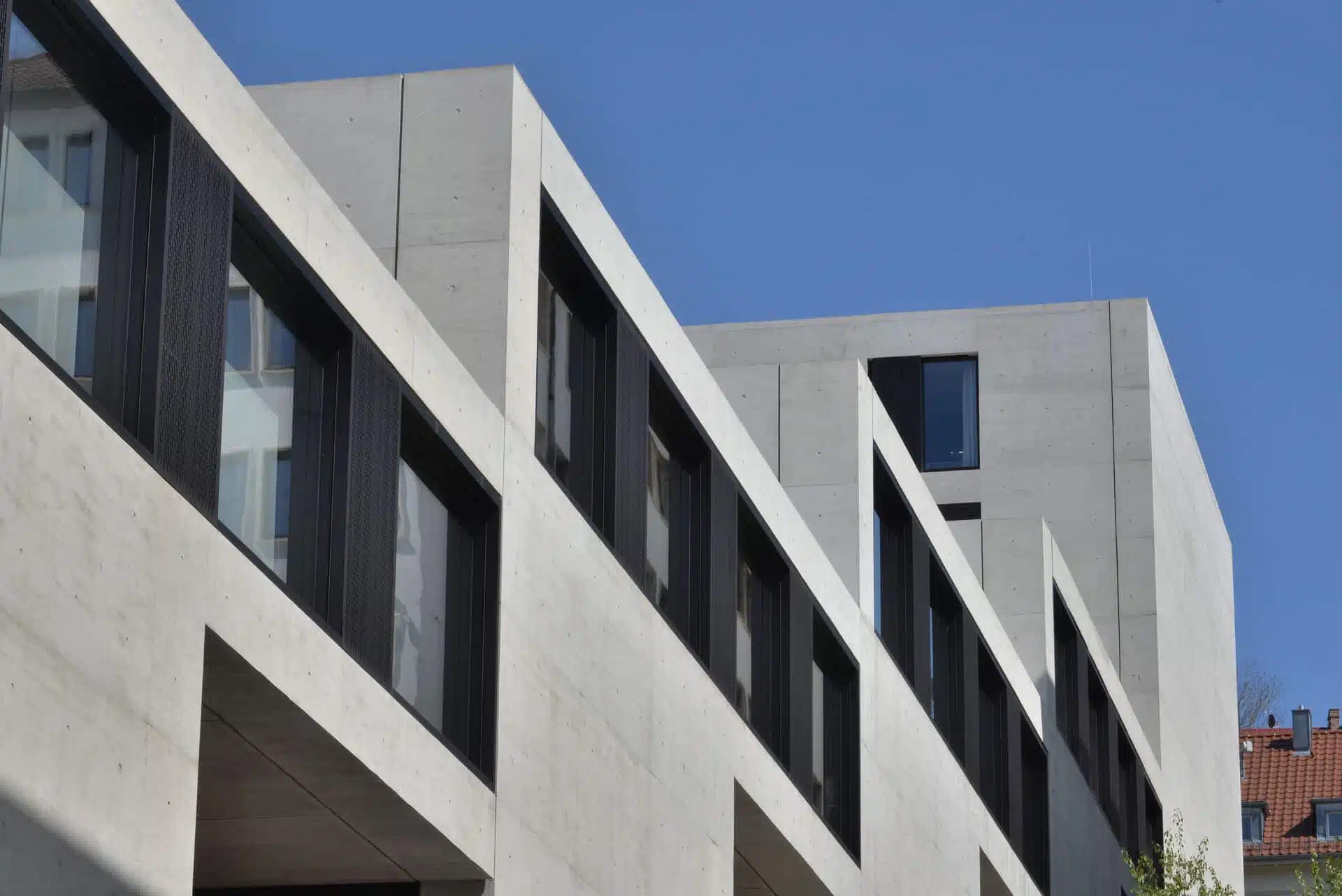
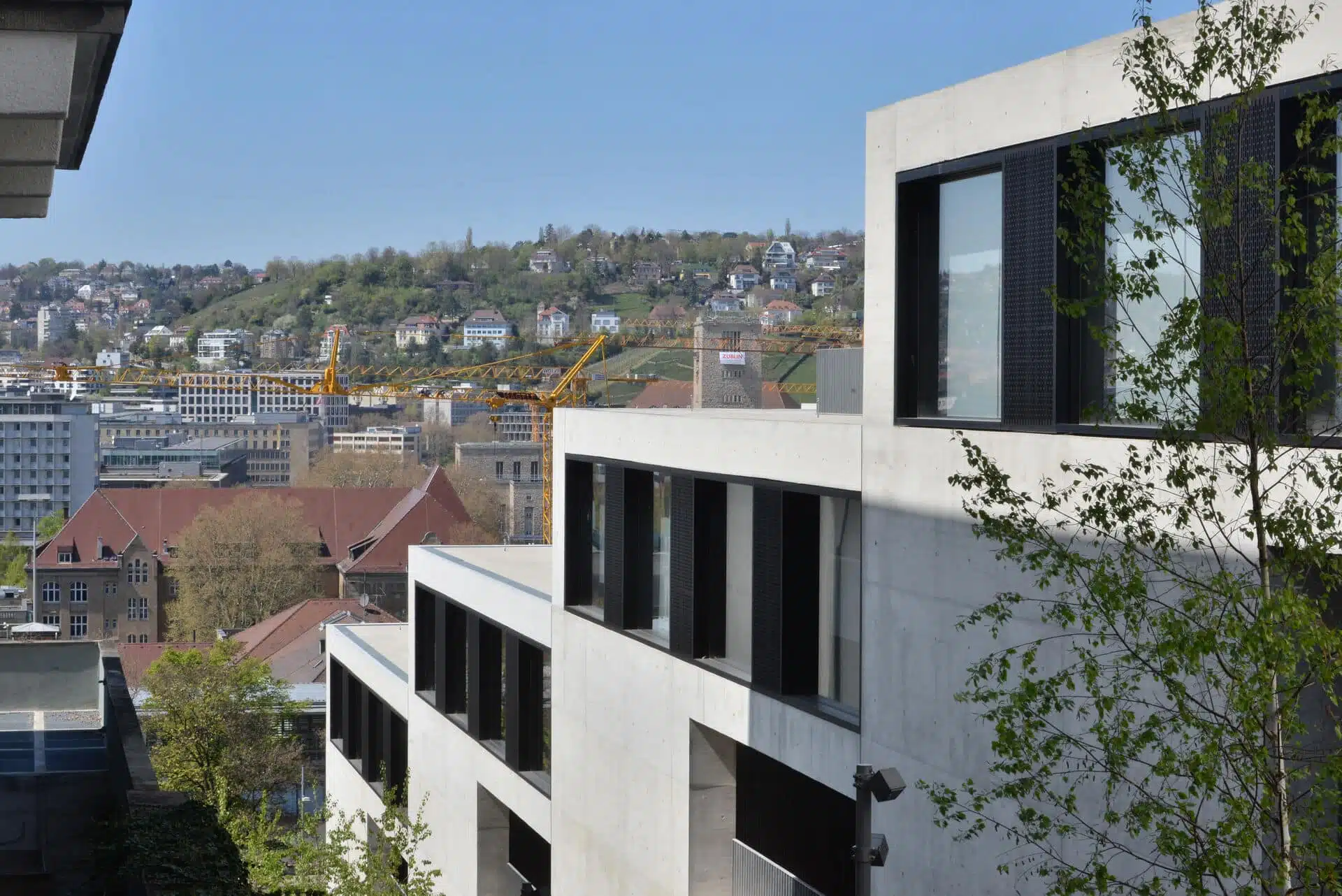
Form follows function
The coherent organism, as the architects describe their building, follows the inner function in its form. Dance is the unifying element, which is why the rooms are arranged in rhythmic sequences and connect the interior space across all levels.
With the ballet school, an identity-creating building has been created that also shows how façade elements can emphasise the characteristics of a building beyond the functional component.
Are you planning an equally large project or the detached house next door? As a façade specialist, Baier will be happy to advise you, whether for a special construction or a standard element. Talk to us.
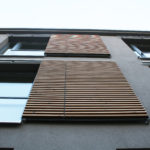 Hangings with flat fillings
Hangings with flat fillings