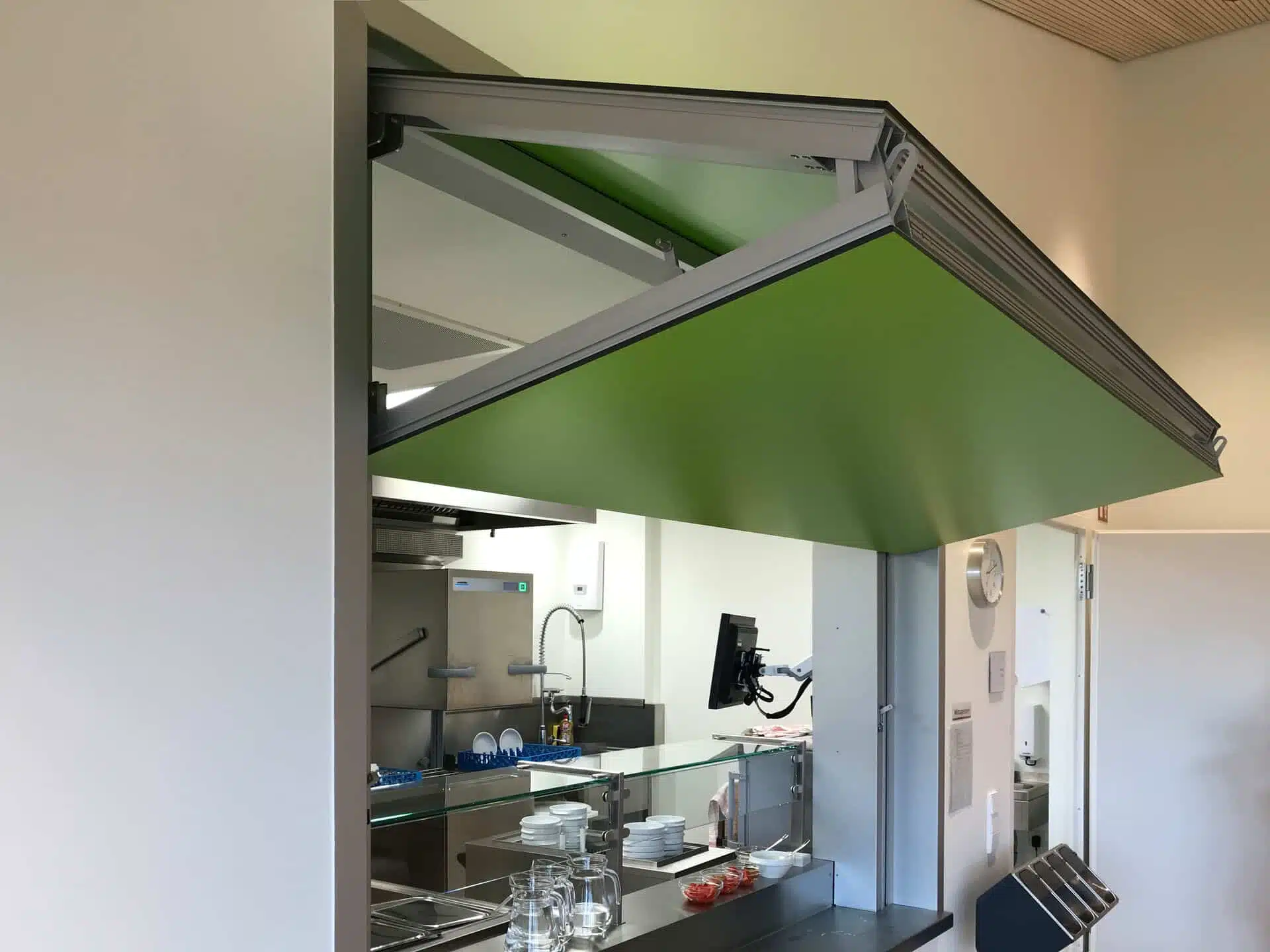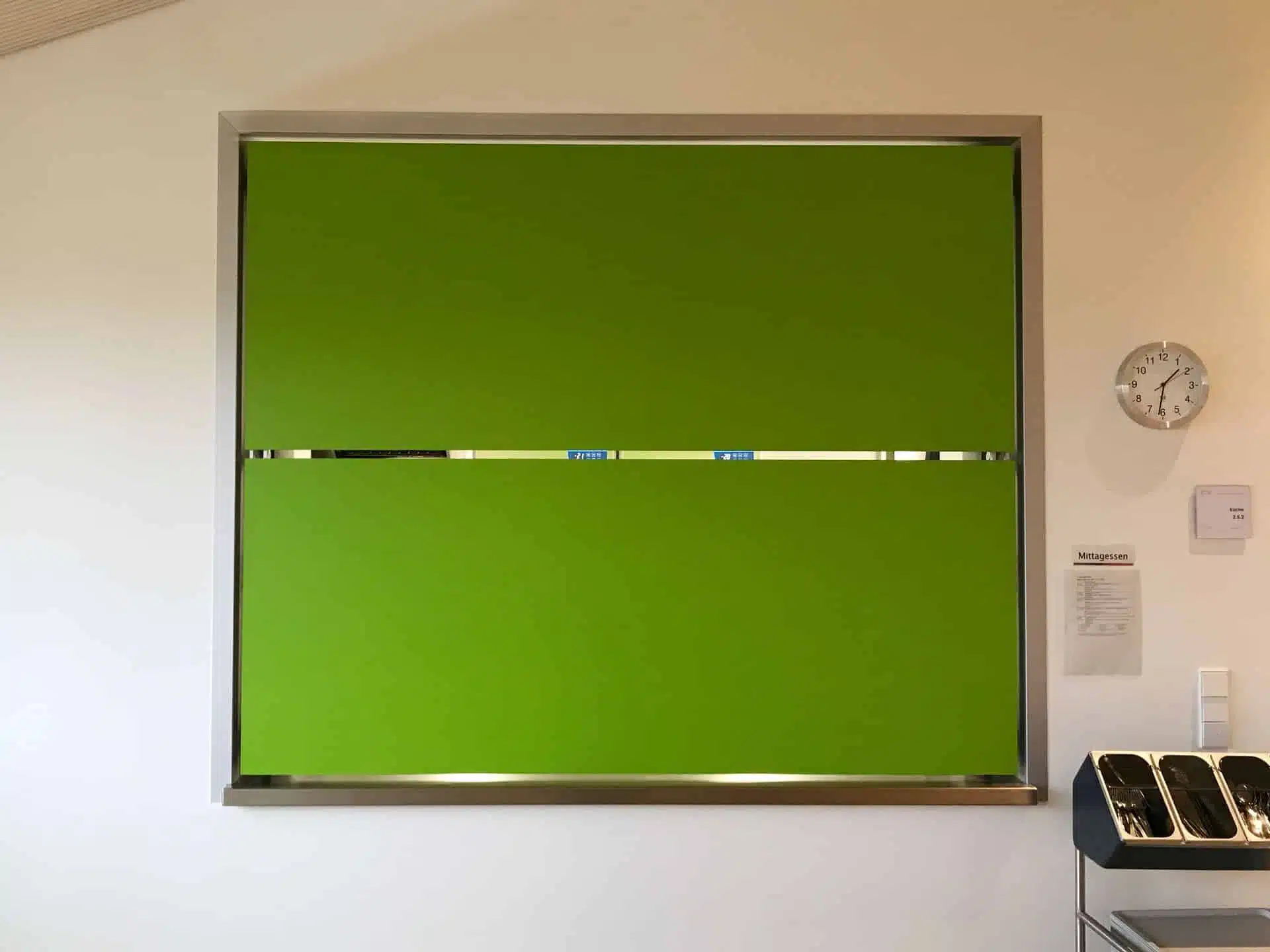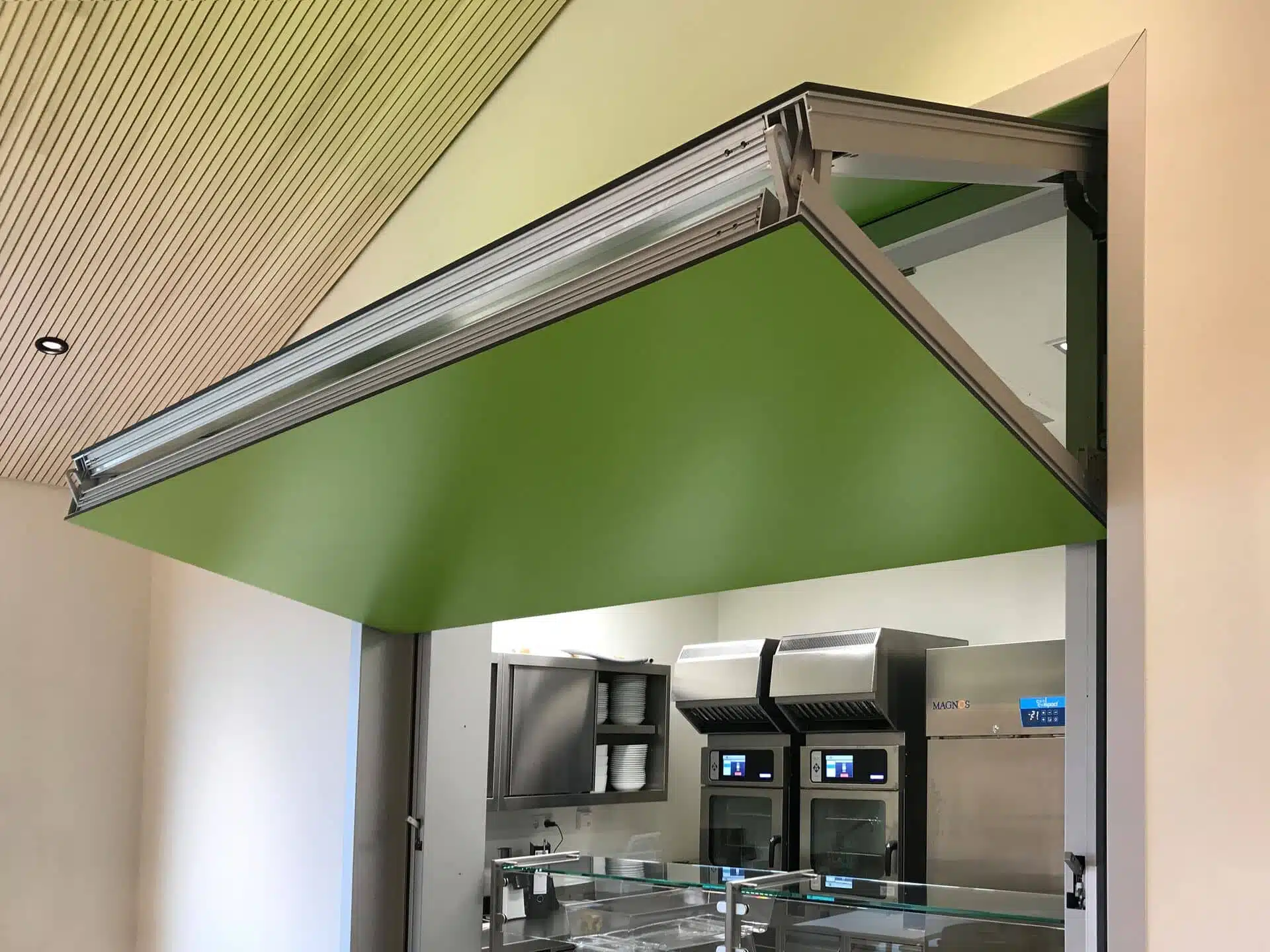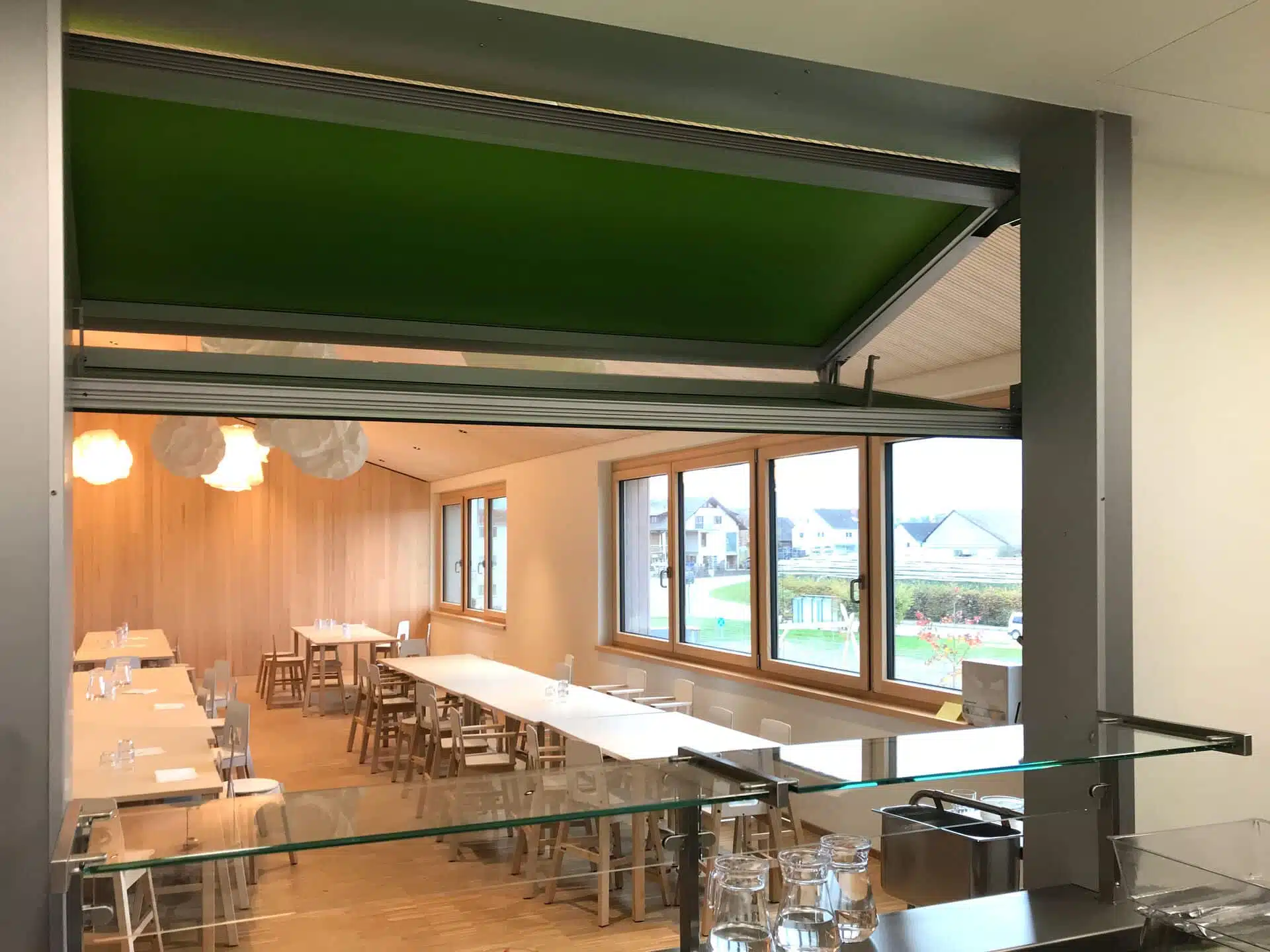

The architectural task: everything under one roof
“We want to build a protective roof for all children, for big and small, for German and those with a migration background, for children who are healthy and for those who need accessibility,” architect Manuel Plösser was quoted by the press at the opening.
This approach can also be seen in the building: A wooden frame with an asymmetrical gable roof rests on a steel-and-concrete plinth. On the street side, the upper floor protrudes slightly above the plinth. The striking gable wall with the large window becomes the trademark of the building.
The kindergarten groups are housed on the ground floor. They have direct access to the outdoor area used by all. On the upper floor there is space for 50 primary school children. In addition, there are workshops, rooms for educators and teachers as well as the cafeteria.
Inside and out: attention to detail
If you take a closer look, you will discover many small, carefully designed details in addition to the grand gesture. For example, the wooden boarding made of boards of different widths or the skylight in the cloakroom of the kindergarten as a line of sight to the “big” school children.
In the refectory, there is another interesting detail: the food counter. In order to close it off, a folding lift shutter from Baier was used as an interior partition. This has three positive design effects.
- When required, the closed folding lift-up shutter shields the production and working area of the kitchen in an attractive and hygienic way.
- When open, the folding lift-up shutter projects into the room in a V-shape like a small awning, giving the food counter a character reminiscent of a kiosk or an ice-cream parlour.
- The filling made of resistant Trespa façade panels glows apple green. It sets a permanently fresh accent in the dining area, which is designed in natural tones.


Folding lift-up shutter in interior wall: A good idea from Baier expertly implemented
A few construction details have to be solved before the folding lift shutter can be used as a food counter in the school canteen. For hygienic reasons, the reveal is covered with sheet metal. A stainless steel counter forms the lower finish.
Thanks to its expertise, Baier, the specialist for sliding and folding shutters, was able to master all the challenges without any problems.
- The folding lift shutter is placed on the stainless steel counter and screwed into the reveal.
- The length of the counterweight channel was shortened in order to sit on the upper counter level and not have to disengage the counter.
- The folding lifting shutter is operated manually from the kitchen and unlocked via two snap locks.
In the Bildungshaus Berg, it becomes clear that it is worthwhile to rethink components and their use. The implementation succeeds by combining creativity and expertise.
