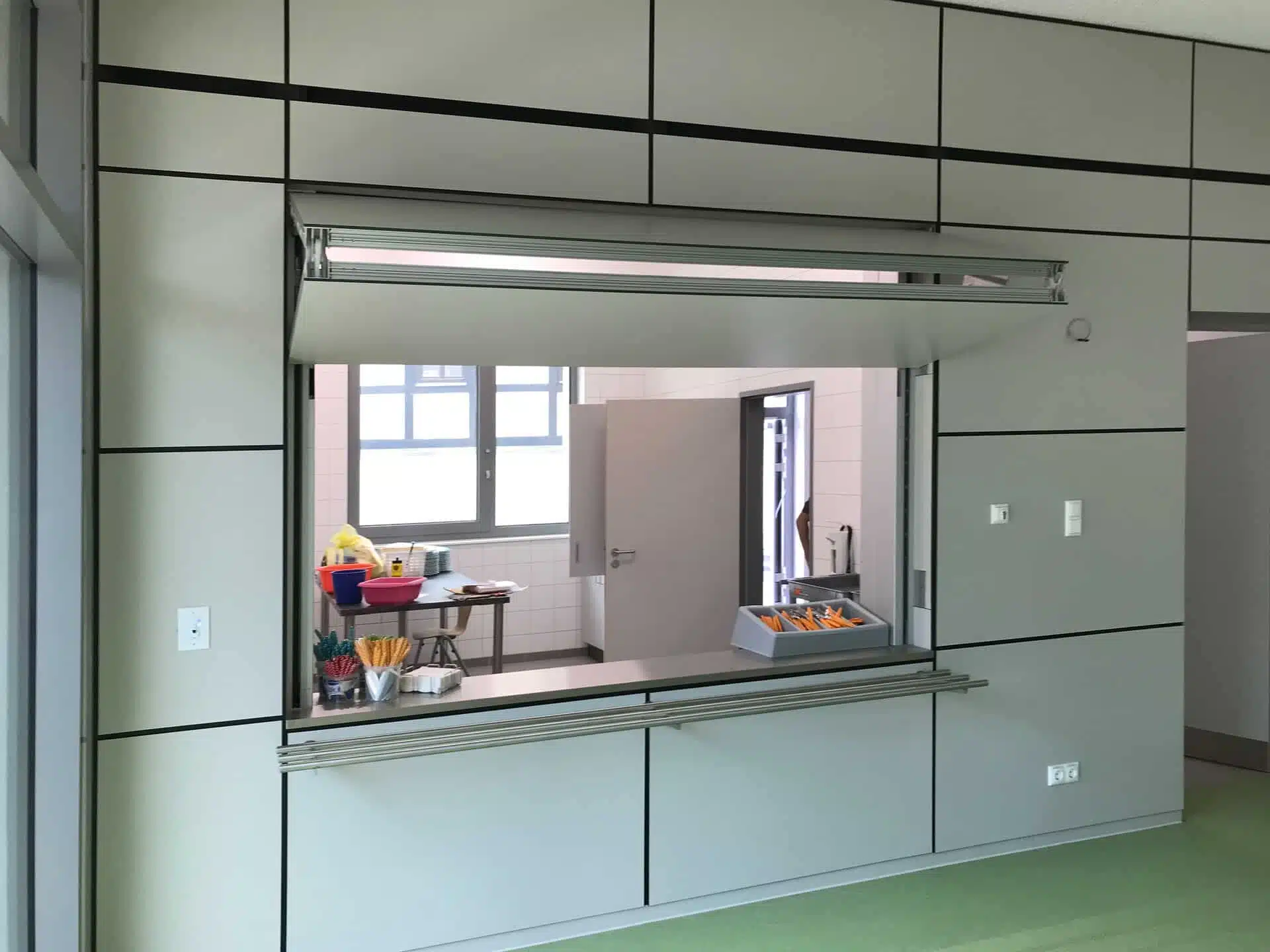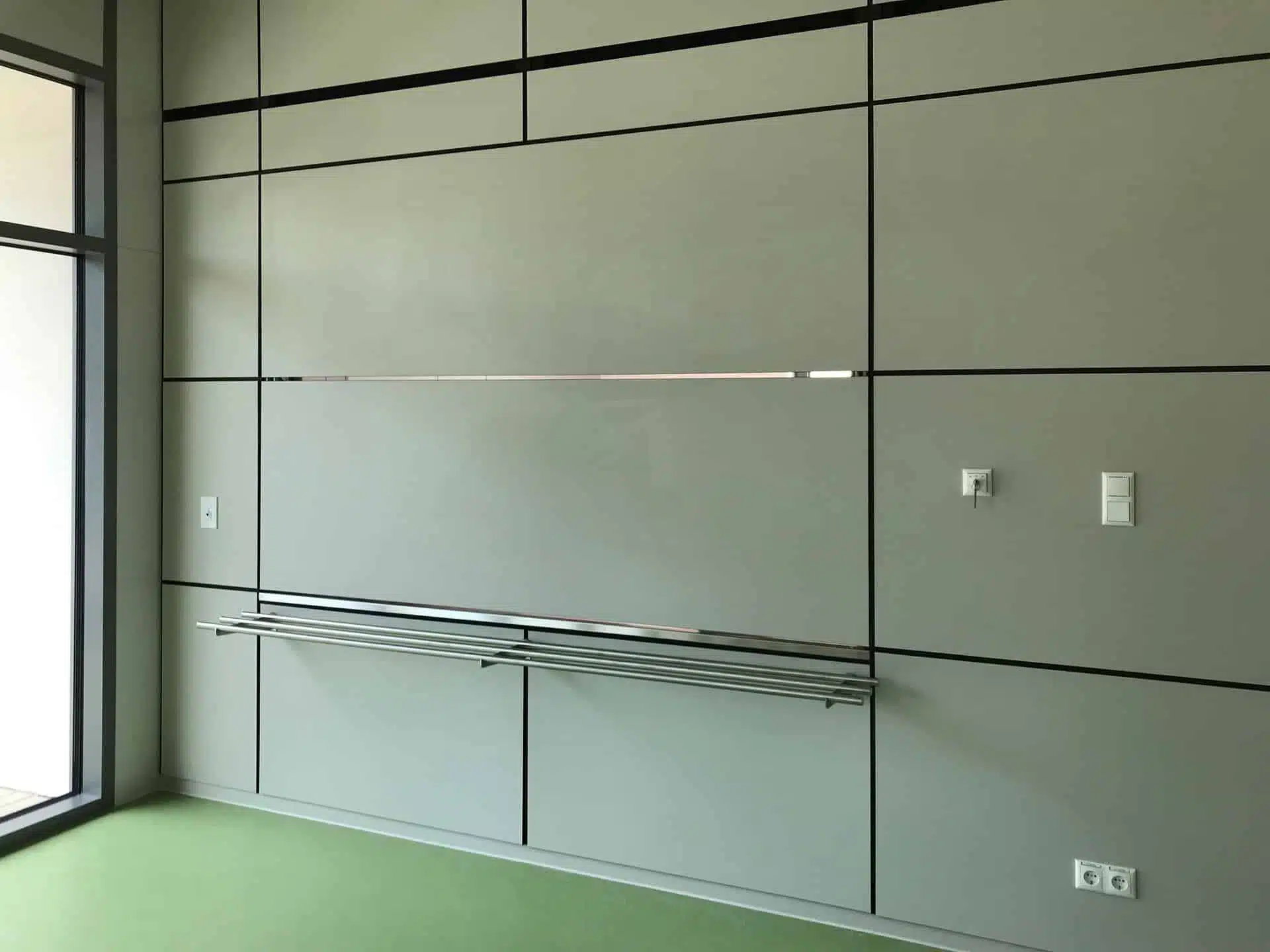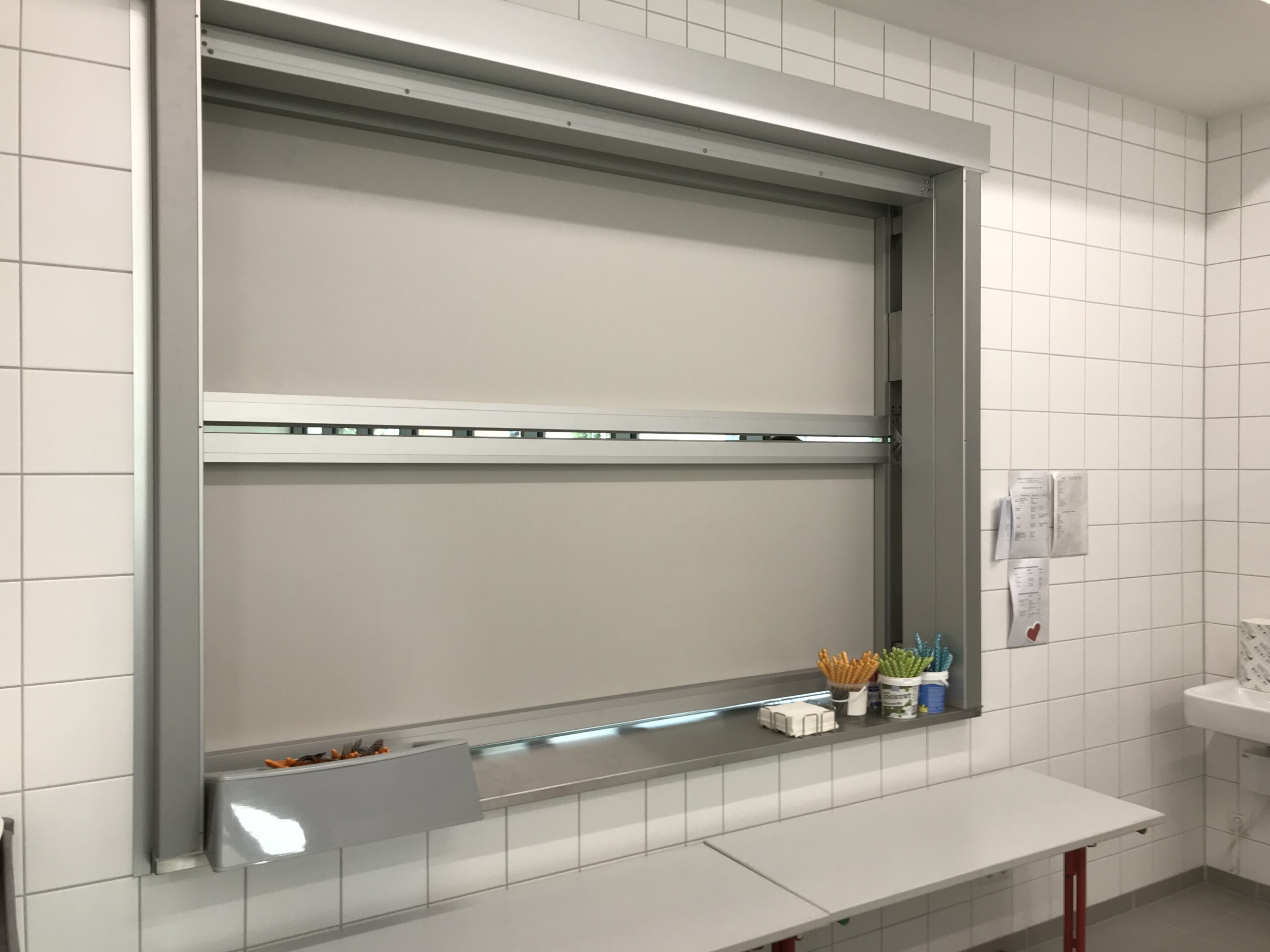
The task: A modern new school building in historic surroundings
In 2017, the decision was made: The primary school would move into a new building right next to the old one. The rooms in the new building would continue to be used by the after-school care centre. The new building had to fit in in terms of design and space. At the same time, a school building was to be created that
- establishes a relationship with the community.
- meets the latest energy standards.
- offers space for modern school operations with a kitchen and dining room as well as specialised classrooms.
The solution: a spacious multi-purpose room as a school canteen and assembly hall with a “shop window” facing the street
The new building consists of two structures, one behind the other, which are connected by a glass sluice. The new primary school is a zero-energy building. The classrooms are located in the rear, screened-off part of the building. In front, facing the street, are the specialist workrooms, the kitchen and a representative multi-purpose room. It opens up to the street with a wide window front. The generous opening creates a connection to the community.
The multi-purpose room is used by the children as a school canteen during everyday school life. On special occasions, it functions as an assembly hall. The flexible use means that the required space can be made available even when space is limited. At the same time, the dual use saves energy that would be necessary for the construction and operation of two rooms.

“Invisible” food servery with folding lift-up drawer in the wall panelling of the school canteen
To ensure that the daily lunch runs smoothly, there is a food counter between the kitchen and the school canteen. Outside meal times, it is closed by a customised folding lift shutter from Baier.
When the shutter is closed, only the discreet tray shelf under the opening indicates its function. The school canteen becomes the assembly hall. In order to make the food servery really “invisible” thanks to the folding lift shutter, the company commissioned with the extension relied on the know-how of the expert Baier. The company’s high-quality lift-up folding shutters have already proven themselves many times over as interior counter finishes.
Baier develops and manufactures each system according to the conditions on site and the planning idea – as was the case for the school canteen of the new primary school in Wermsdorf. The folding lift shutter was perfectly integrated into the wall cladding.
- The system sits flush in the wall
- For the filling, 8 mm thick white Trespaplate panels were invisibly screwed on – analogous to the wall cladding.
- All visible aluminium parts were anodised silver (E6EV1).
Tailor-made lift-fold shutter system – adapted to the installation situation
The flush wall integration into the cladding allows undisturbed use as an assembly hall and creates an appealing impression – especially as the food servery is located in the immediate vicinity of the large window front.
When installing the folding lift shutter, it was necessary to respond to the low lintel height of the food counter in order to achieve an opening height of 2018 mm. For Baier, design adaptations are also part of the claim to support the design idea with customised products.
The standard system was slightly modified by removing the height adjustment on the fixed bearing. Stoppers and thus the trolley can now move further upwards.
The lift-fold shutter is operated via a dead man’s control. This guarantees maximum safety for school children and staff.

Intelligent product solution from Baier improves school operation
Speaking to the local press, headmistress Ines Reinert highlighted, among other things, the significant improvement brought about by the kitchen and the large school canteen in the school building: “Lunch was served in containers outside, but people always had to be divided into groups. That’s over now, because we have everything concentrated under one roof.”
How can we make your next project a little better? Contact us. We will be happy to advise you.