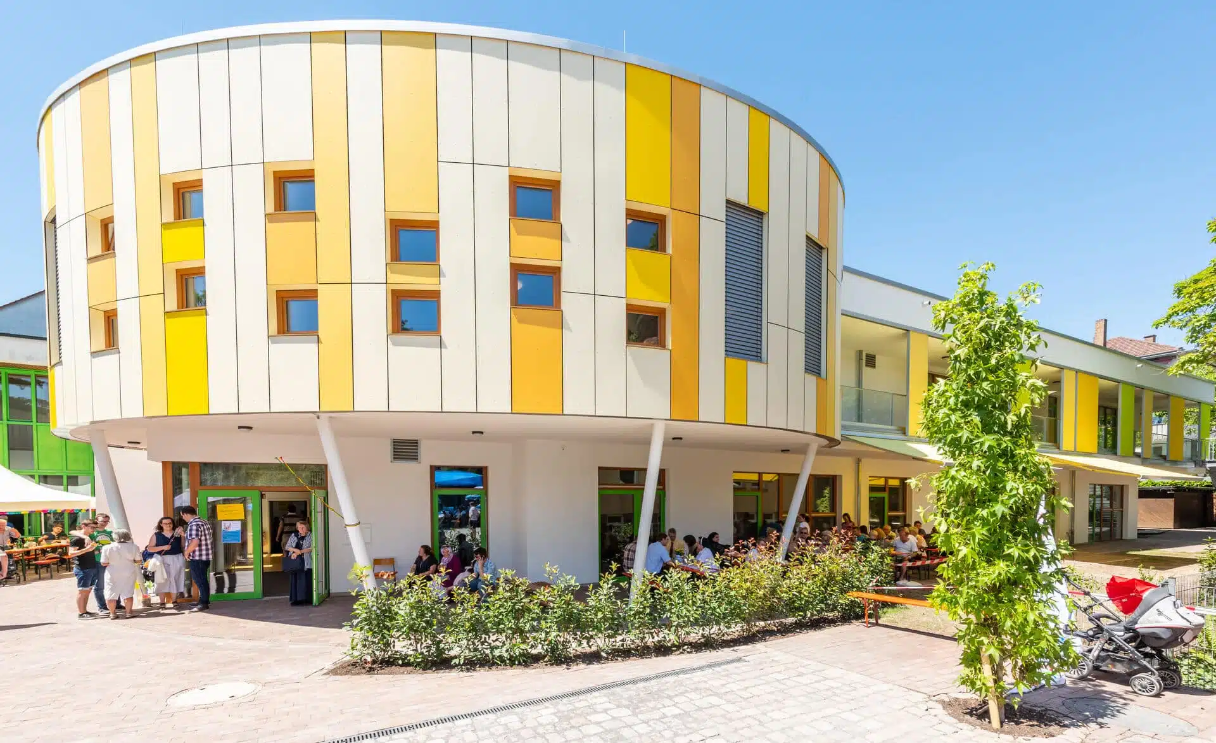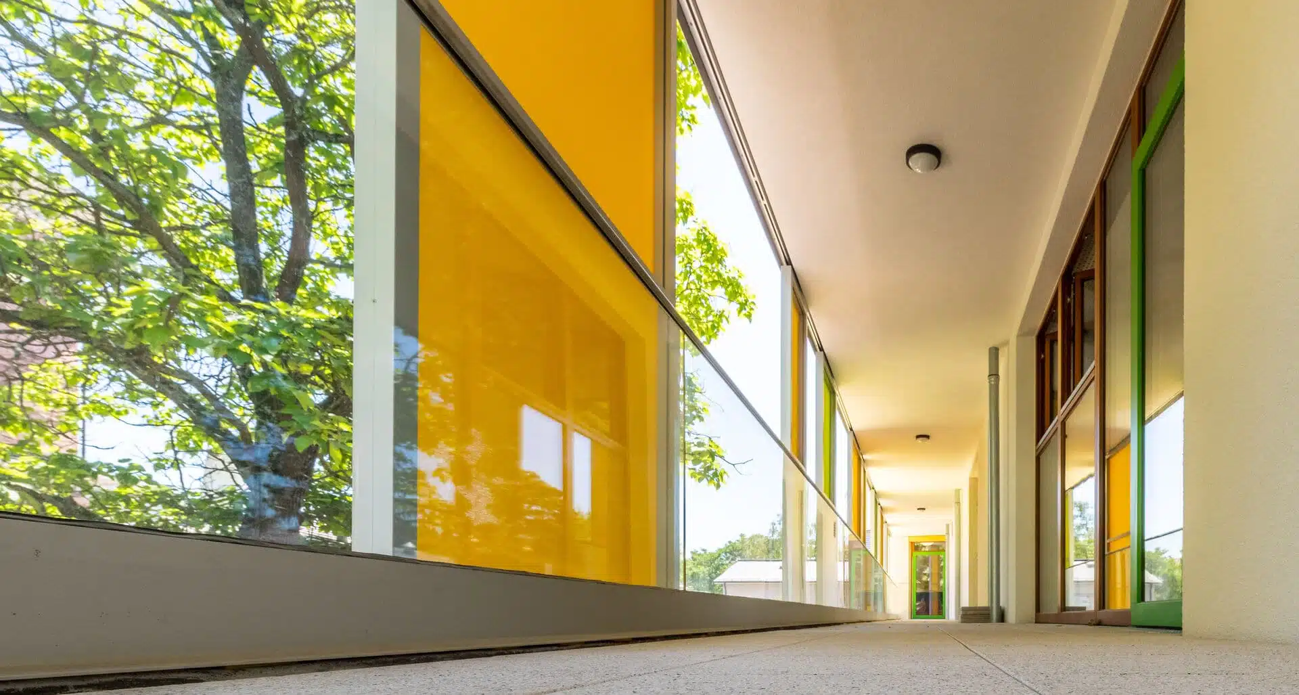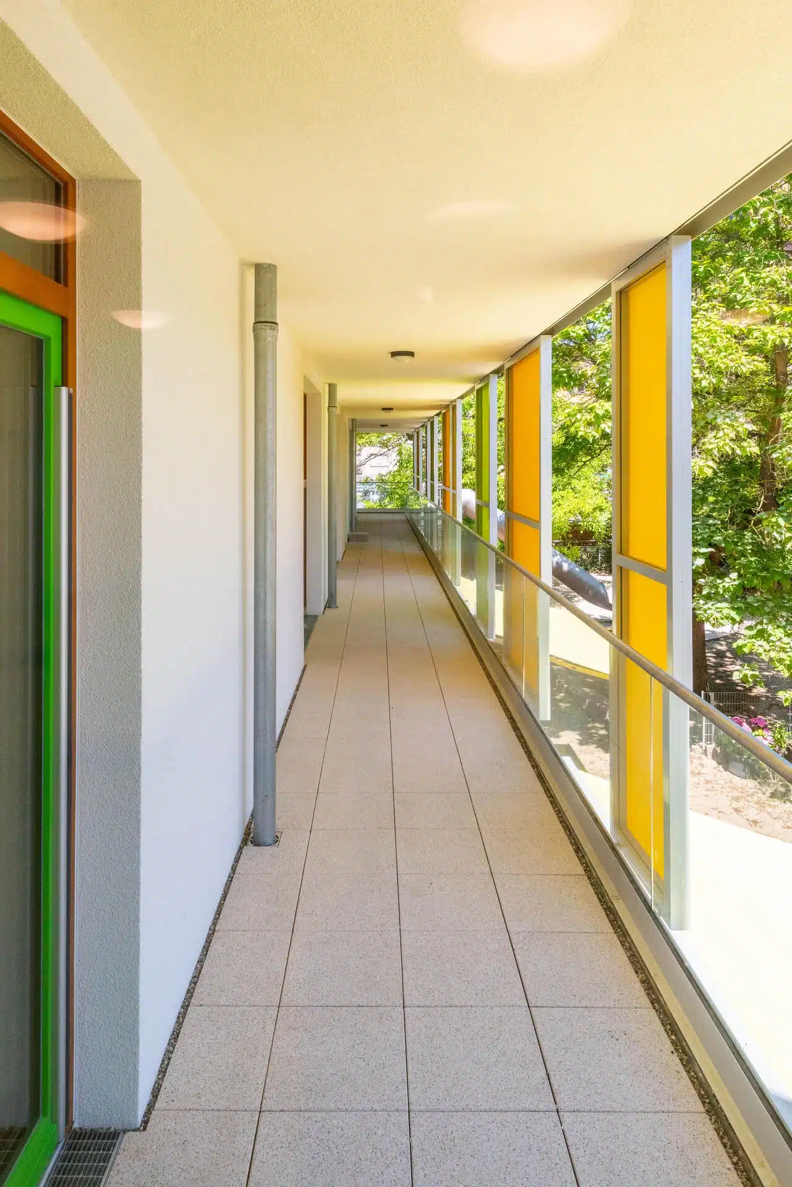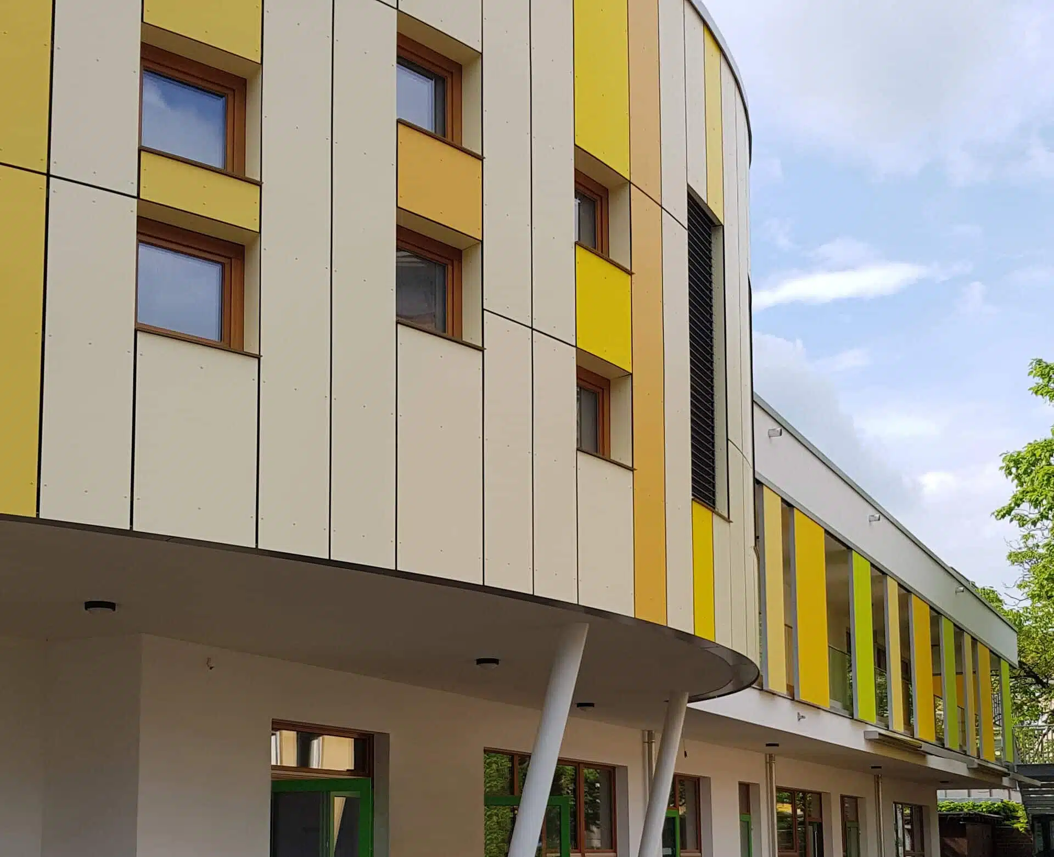
Feel-good building shaded with textile sliding shutters from Baier
With a realistic view of what is needed and what is possible, and many years of experience, bba has created an individual feel-good building with a round eye-catcher and façade elements in the colours green and yellow. In addition to the shape of a building, colours also have an effect on people’s well-being and can create a positive atmosphere. Yellow is the brightest of all primary colours and symbolises joy and good humour. Green is the colour of the centre, has a calming effect without tiring and stands for nature and growth. The result is a facility tailored to the needs of families. After all, starting kindergarten is a new stage of life for children and parents – for the toddlers it is the first step towards independence, for the parents it is the first letting go.
Sun protection fabric – lots of light and an unobstructed view outside
Baier supplied the sun protection for the light-flooded building to match the chosen colour combination. Baier manufactures the shading products themselves and offers a multi-faceted selection of possible frames and hanging materials – from slats in wood or aluminium to flat fillings such as metal or HPL. For the children’s day-care centre in Karlsruhe, those responsible decided on an air-permeable sun protection fabric. Soltis 92 is a high-quality, high-tech mesh fabric that is UV-resistant, weather-resistant and dirt-repellent. The special mesh fabric ensures a natural incidence of light and a good view from the inside to the outside. Due to the special technical feature, the Soltis 92 sun protection fabric retains up to 92 % of the V-rays.


Children love colours – sliding shutters with yellow and green textile fabric
Sun protection fabrics are ideal for shading buildings where “more colour” is desired. Anything is possible when it comes to the colour design of a façade. Sliding shutters with sun protection fabrics can spice up a plain façade with colour – from flashy splashes of colour to a corporate identity façade – the interplay of surface, structure, colour, light and shadow makes the façade lively and individual.
Baier sliding shutters made of textile fabric for transparent sun protection
The arcade on the 1st floor of the St. Peter & Paul kindergarten was also to be shaded in colour. Baier GmbH planned a two sliding shutter system with a total of 15 shutter elements of the Potsdam model. The specially designed sliding shutter frame was covered with the tear-resistant and flame-retardant sun protection fabric in three different shades of yellow – anise, chick yellow and buttercup. Sliding manually, the textile sliding shutters protect the children’s privacy and at the same time create a soothing and activating atmosphere.
Facade design with colour? We will be happy to advise you on the appropriate design for your coloured sliding shutters. Whether sun protection fabric or powder-coated metal in the wide range of RAL colours. We manufacture your sliding shutters in the colour of your choice.

