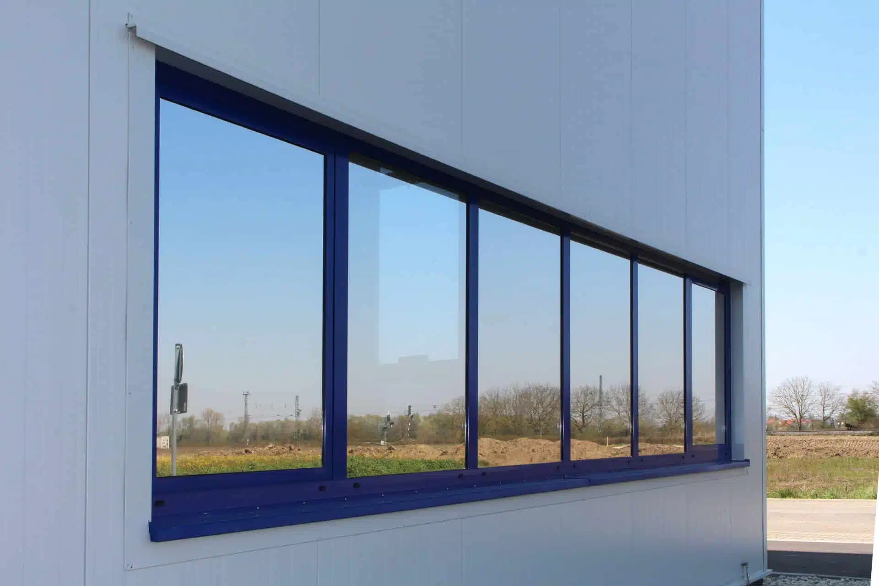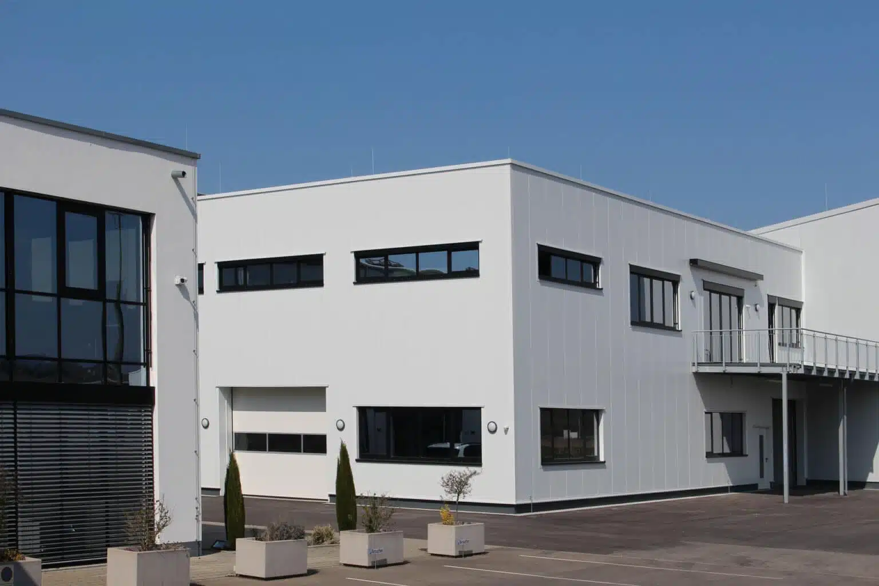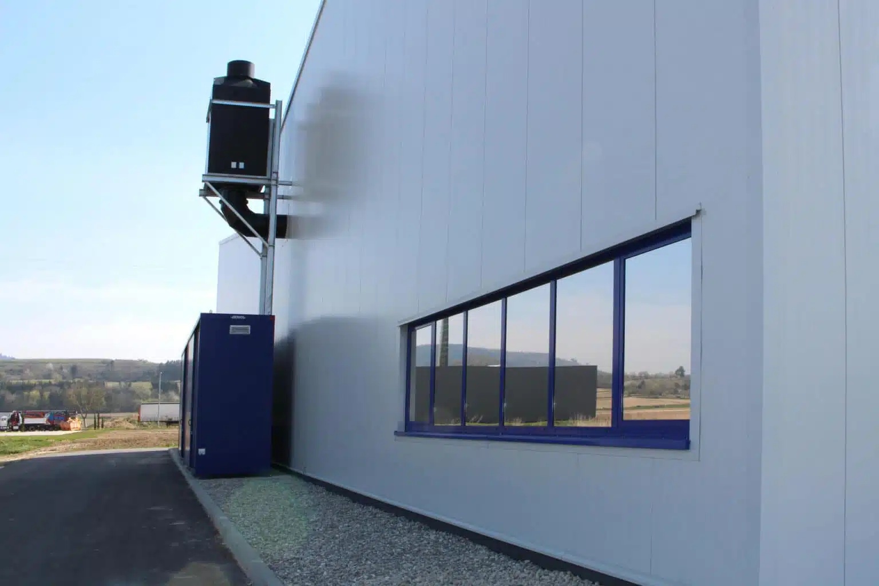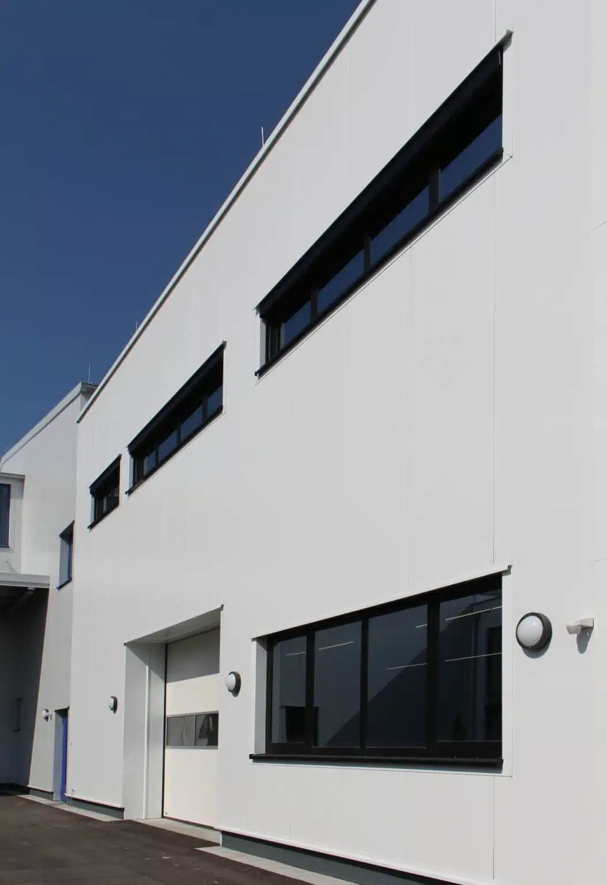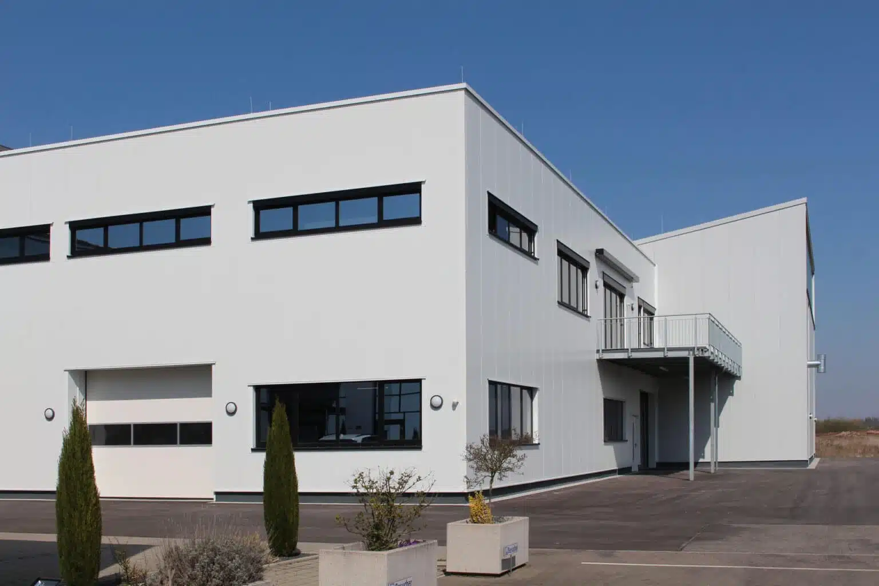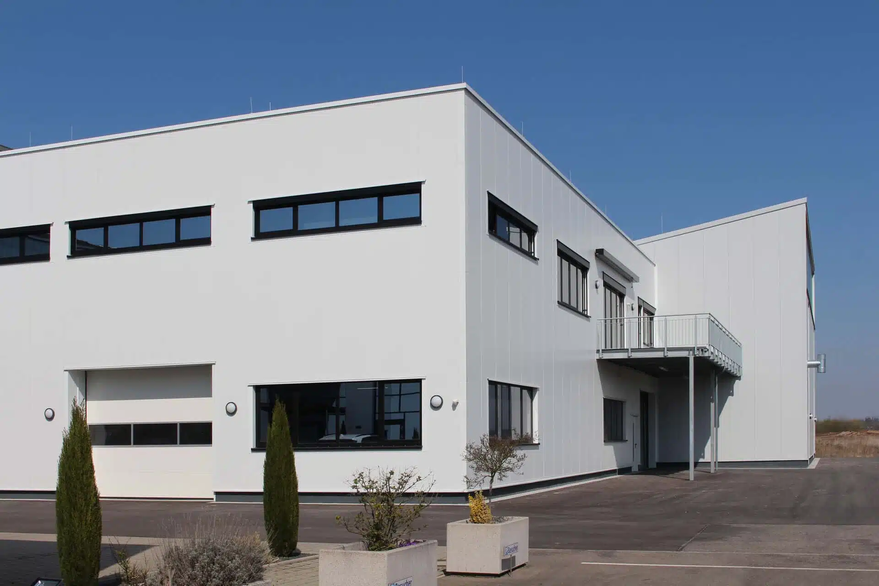
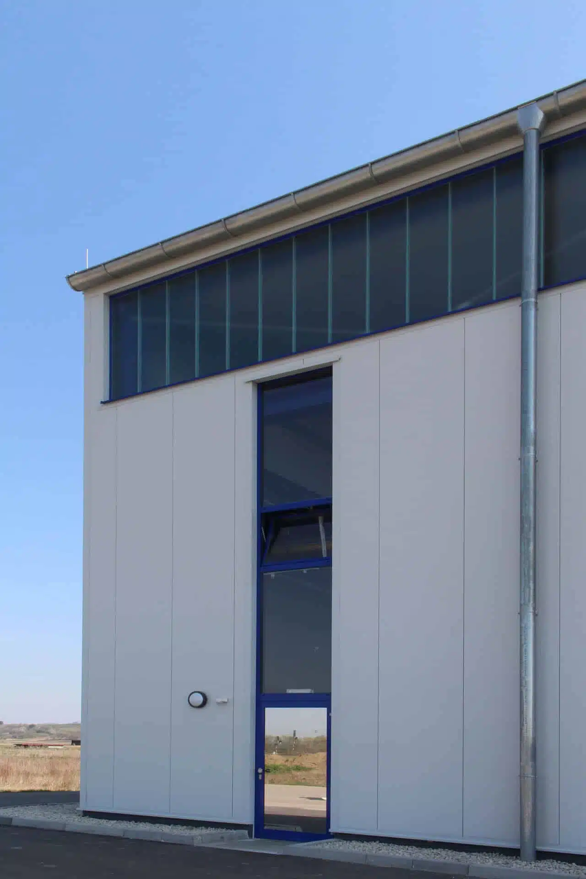
Naturally lit and ventilated office buildings and commercial halls
The typical steel halls lend themselves statically to the retrofitting of windows, arcade rooflights and doors – the façade does not take on a load-bearing function. This flexibility opens up great potential – provided that the right contractor can be found.
The managing director of HTO Härtetechnik, Michael Rauer, makes full use of the great scope for design in the installation of metal windows. He knows that only precision and the highest standards are the basis for success.
Light, air and good mood desired
The customers’ wishes were correspondingly:
- Visual enhancement of the buildings through façade and window design
- High-quality windows and doors
- Combination of movable sashes and fixed glazing, manually and electronically controlled
- High thermal insulation standards
- Solar control glazing for office buildings
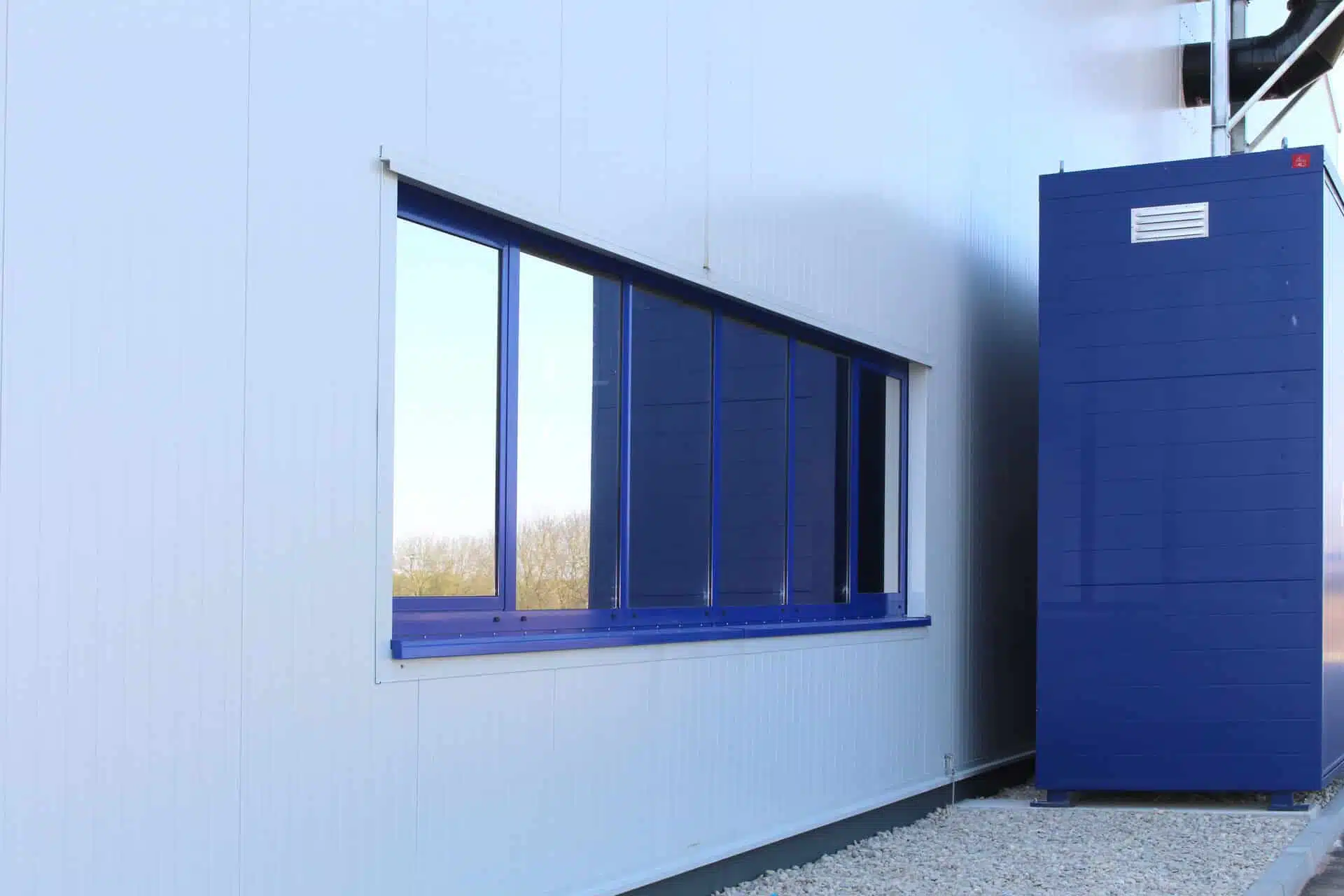
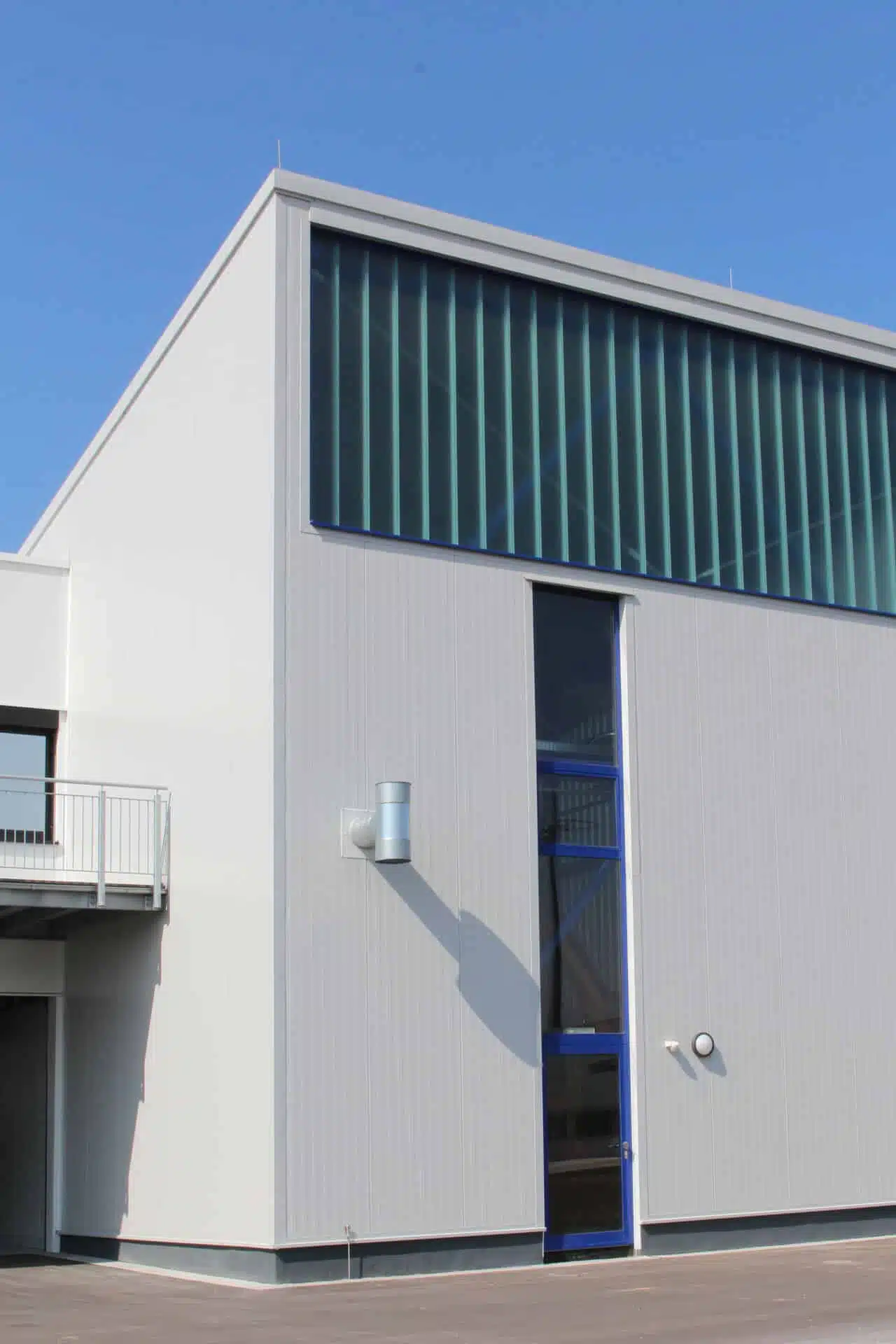
Individually manufactured hall windows from the professional
In Baier, the expert for metal finishing found the right partner: as an expert for high-quality metal windows and doors, Baier develops and manufactures its solutions exactly according to customer requirements. In doing so, functional and design challenges are solved as well as qualitative standards are set.
Baier manufactured, developed and installed a total of 23 window elements for the administration building and the production halls. Since very few of them are identical, virtually every window and door element is custom-made.
Differentiated window design for commercial halls
The diversity is expressed above all in the dimensions and formats: from smaller 1-2-piece elements to large 4-piece elements as horizontal or vertical light bands. Baier visually differentiated the windows and buildings by using different colour coatings: the frames for the office building are blue (RAL 5002), for the production halls black (RAL 9005).
But the variety is not only for design purposes. The many variants can guarantee that every room and every industrial hall receives the best possible lighting and ventilation. For just about every element, Baier combined fixed glazing with turn-and-tilt sashes – in two cases also an integrated door as an access or balcony door.
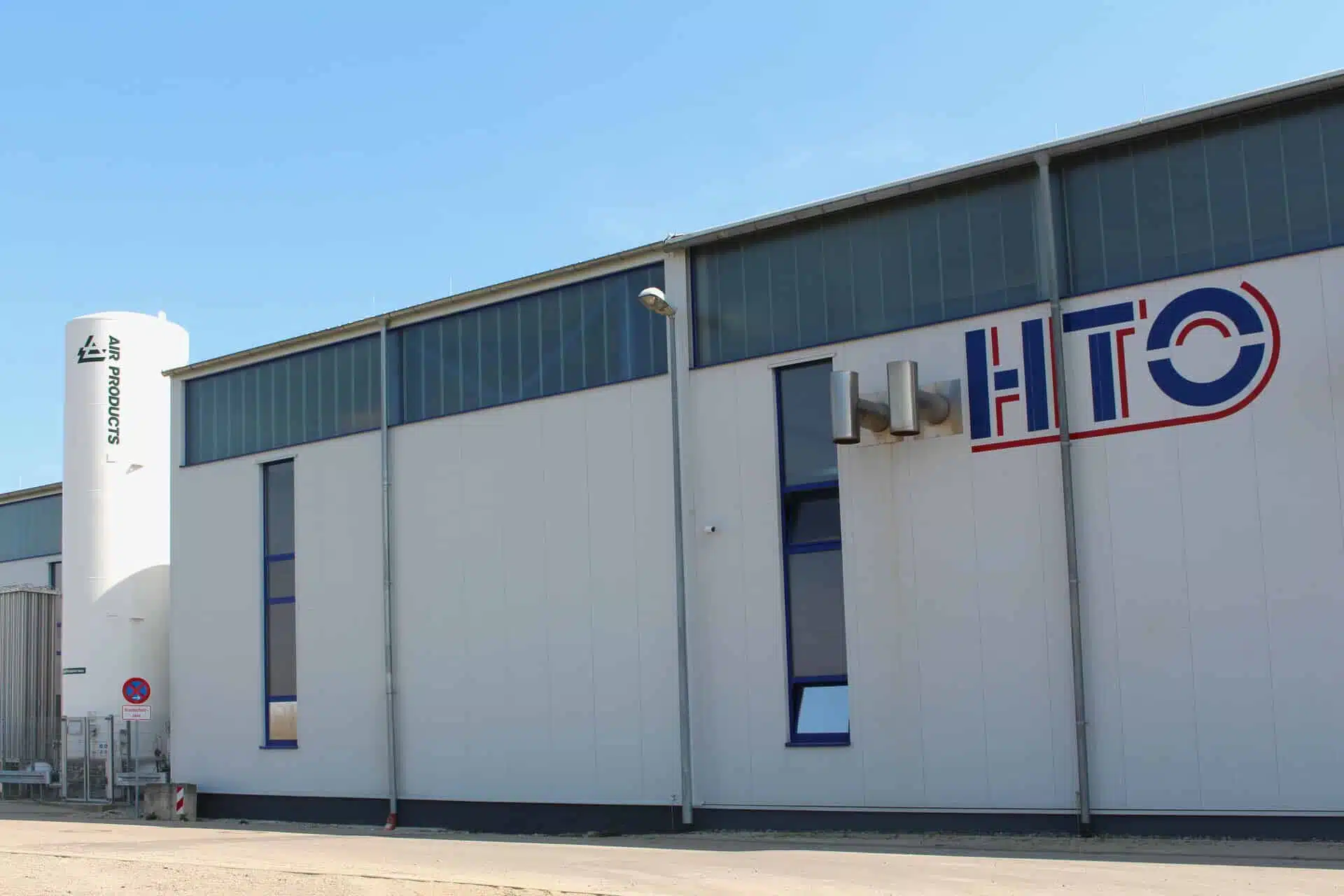

High building physics and construction standards for all windows
Baier made no distinctions – and no compromises – in the qualitative standards of all window elements. The thermally separated aluminium profiles in combination with double insulating glazing offers an optimal price-performance ratio.
Also cost-conscious – and good for the environmental balance: Baier used solar control glazing for the windows in the office building. It absorbs part of the sun’s rays, thus reducing the excessive heating of the rooms and eliminating the need for an energetically and financially expensive air conditioning system.
Baier’s service: Individual metal windows and doors for every building task
Similar to HTO Härtungstechnik, Baier sees itself not only as a metal processing company, but also as a service provider. The service promise: the best possible aluminium windows and doors for the respective object – visually and functionally customised, always of high quality.
You want not only the best windows and doors for your commercial hall, office building or residential building, but the perfect ones? Then contact us. We will be happy to advise you.
