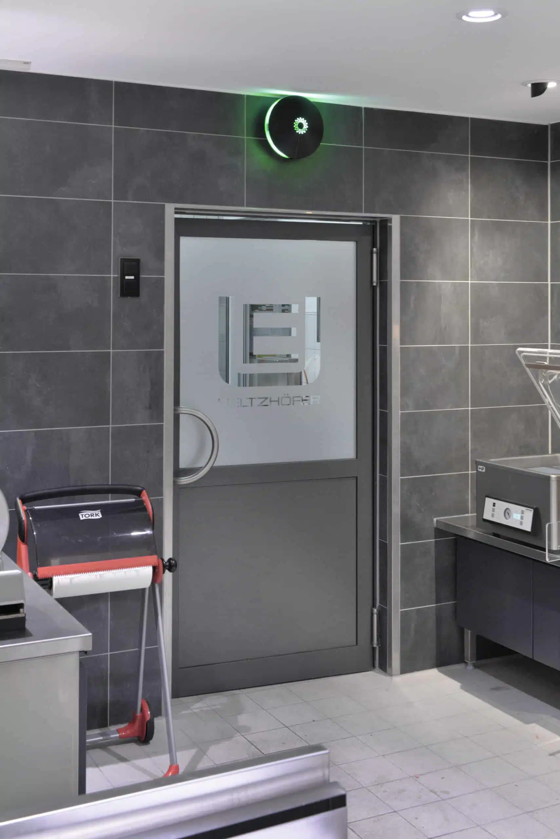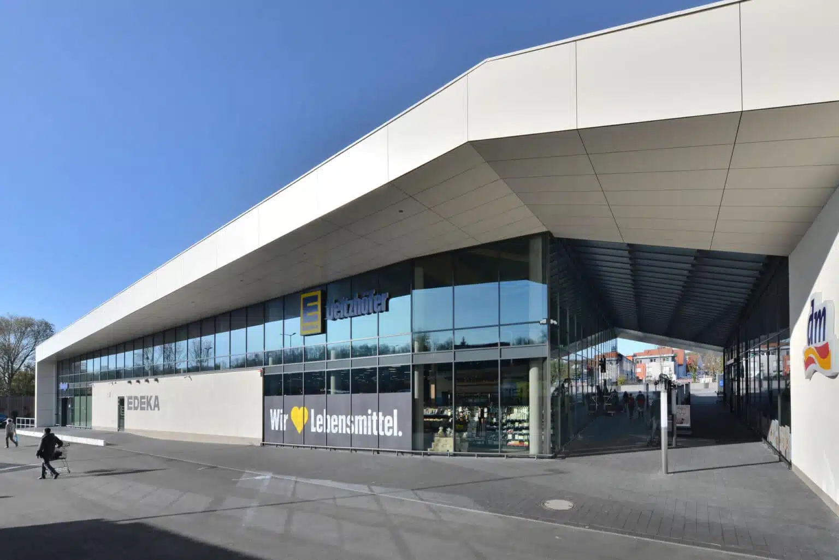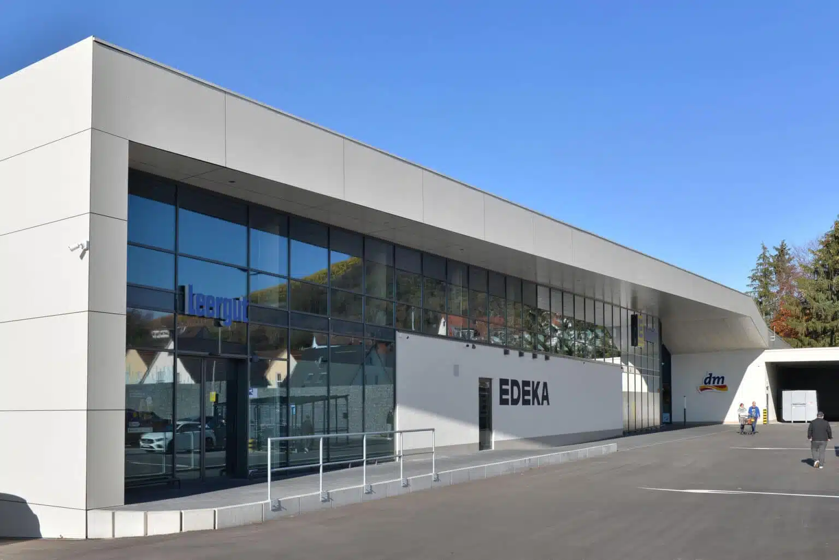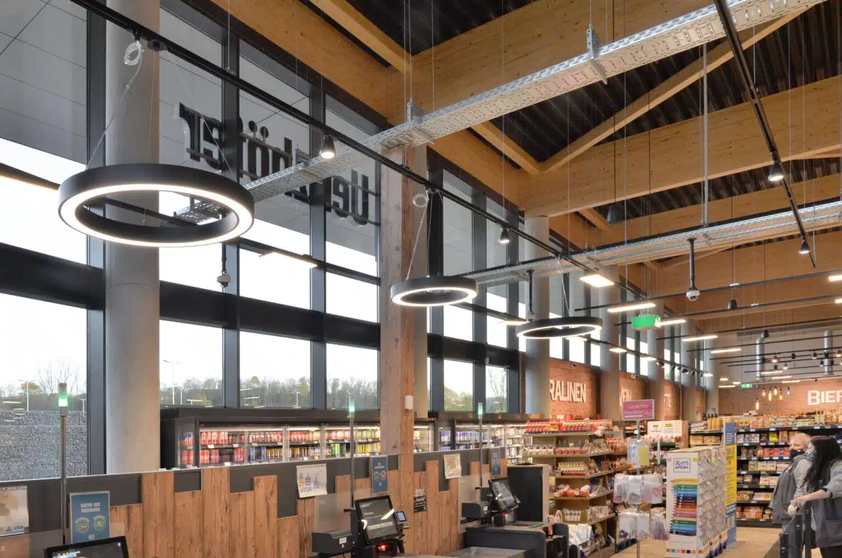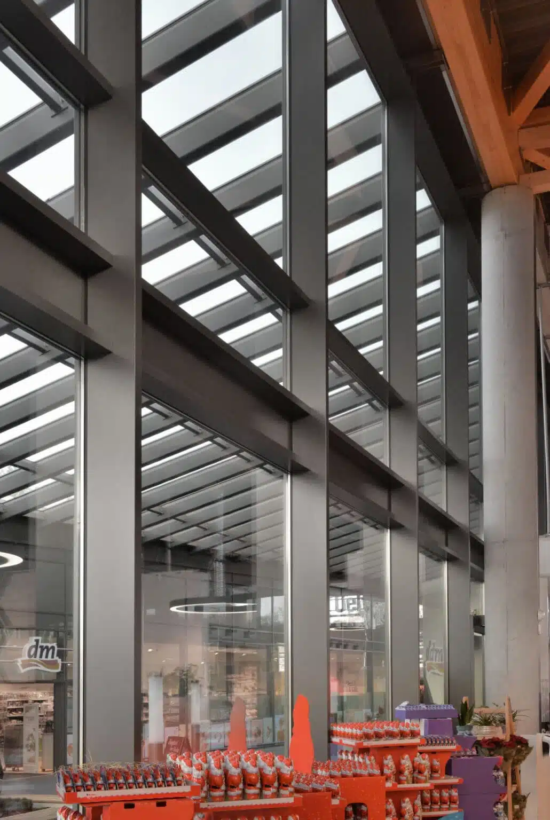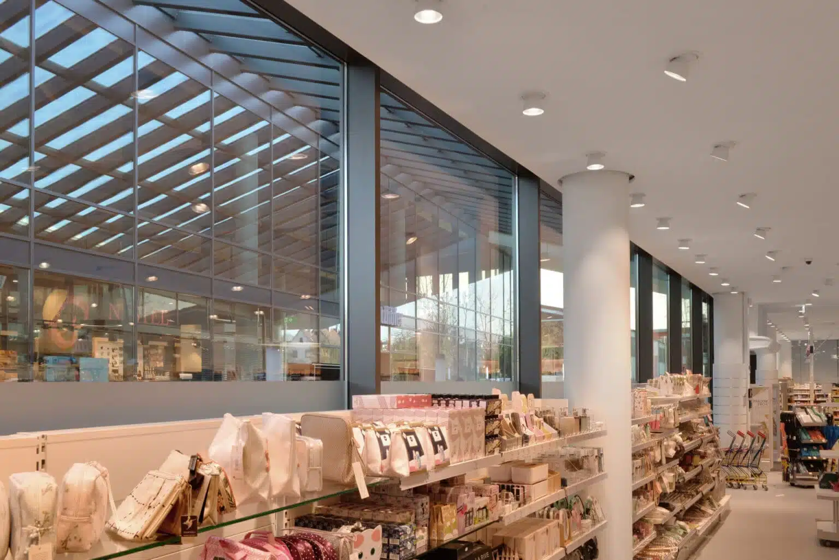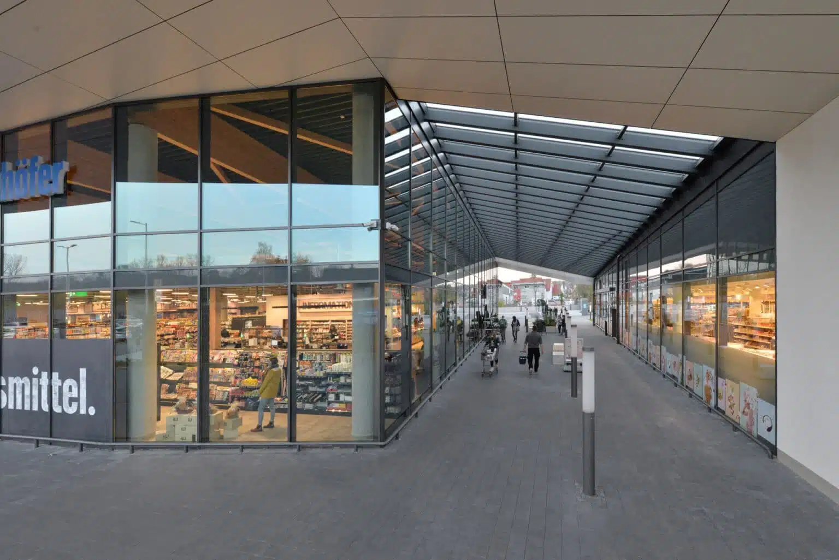
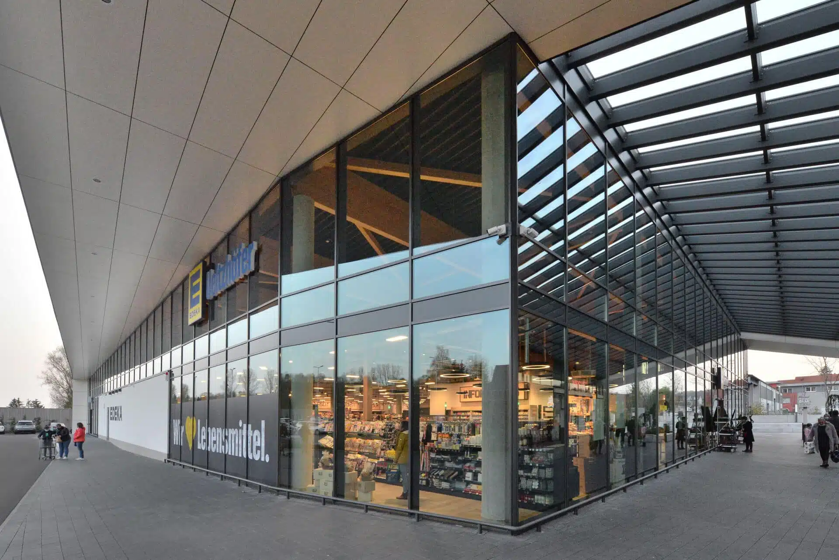
Representative and elegant glass façade
But it is not only the building itself that is impressive. Almost via-á-vis the Stettenfels Castle towering over Untergruppenbach, the supermarket offers a view of the castle from the square to the west as well as from the interior of the market. This is not least due to the transparent glass façade, which extends around the building with a height of about four to over seven and a half metres. In order to still allow for an elegant, narrow elevation width despite the large dimensions, the mullion-transom façade was realised with the thermally insulated heroal c50 façade system.
Supermarket defies static challenge
Due to the large-scale, partly asymmetrical elevations, a static challenge arose already in the course of the planning. Due to the forces acting on the building, such as wind, the statics were put through their paces to ensure long-term stability. But the task was accomplished. Thanks to the good cooperation of all those involved in the planning, the rising and falling element edges envisaged in the design by Müller + Huber Architekten could be realised and thus contribute to the characteristic appearance of the new building.
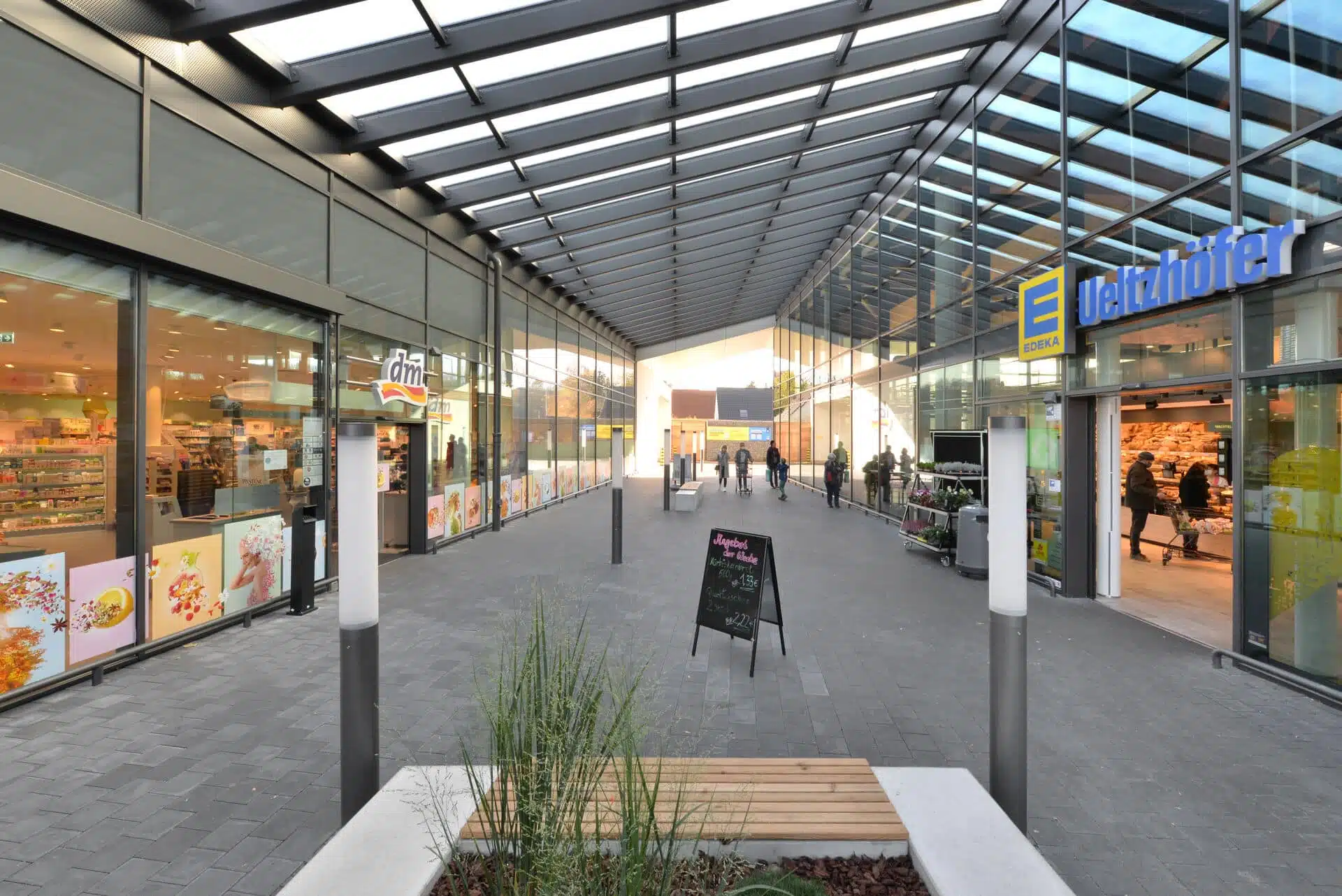
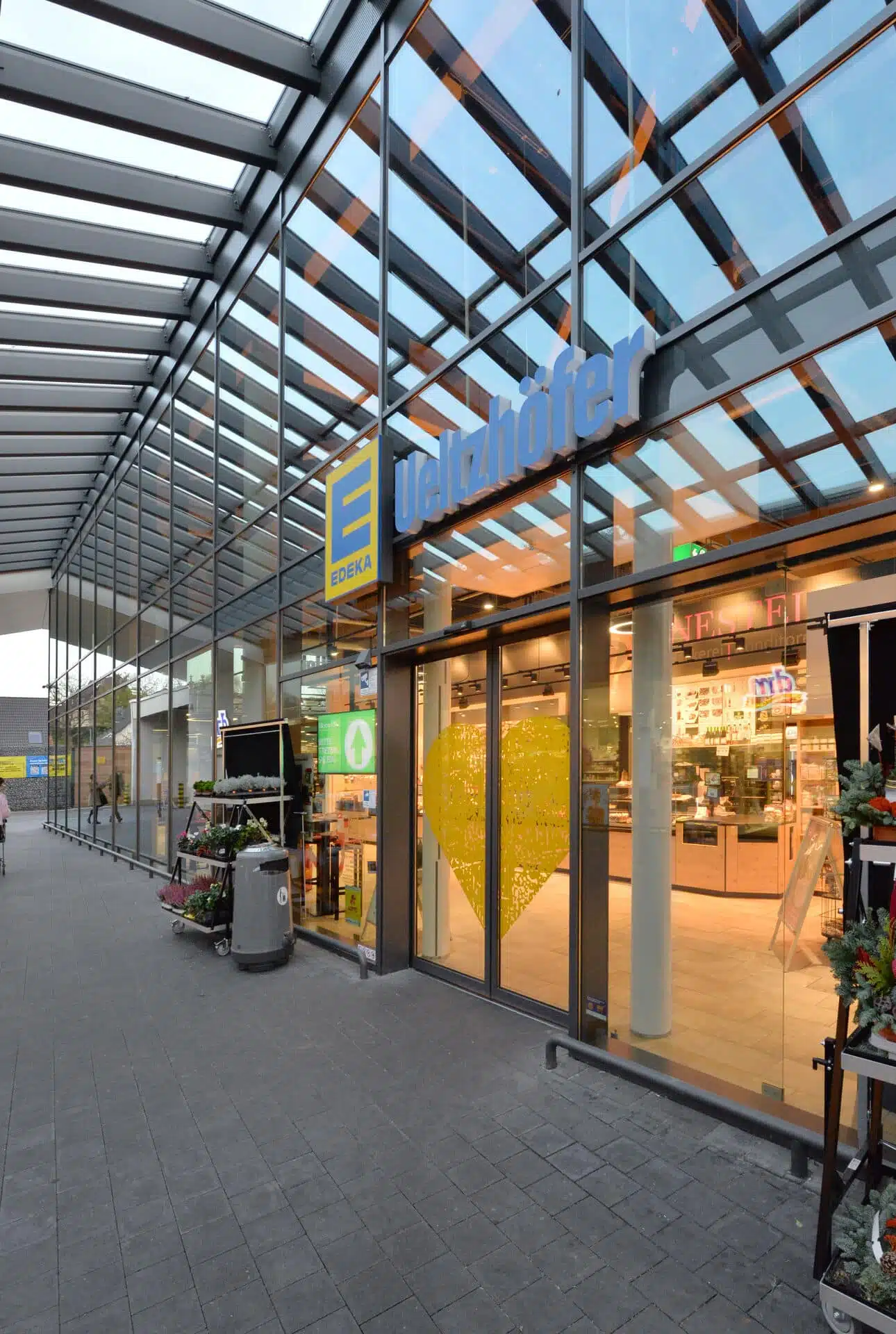
Metal construction wherever the eye looks
Baier supplied both the anthracite-coloured glass and metal façade, the windows, as well as interior, exterior, swing and automatic doors. The glass façade extends to 7.7 metres at the highest point and covers a total width of 100 metres. The asymmetrical and fully glazed roof with metal struts connects the two post-and-beam façades of the directly opposite retailers almost seamlessly. Instead of a dark subway, the glass elements have created a friendly, inviting space that has become the most frequented axis between the shops.
Glass façade made of solar control glass
The large-scale glass façade elements provide light-flooded interiors. But where there is a lot of glass, a lot of sun falls in. This is also the case in Untergruppenbach. To protect the interiors from overheating, a special solar control glass was used. The outer coating of the glass surface ensures that the sun’s rays are reflected and that sufficient light still enters the interior while the light transmission remains high. In the interior, the interplay of window openings, lighting concept and different, warm materials has created a space that on the one hand has an inviting ambience but on the other hand also provides the best possible clarity for a smooth shopping experience.
Individual production also in the interior
In addition to the outer shell, the design elements of the interior were also individually tailored to the use. Swing doors can basically be designed with one or two leaves, depending on the space requirements. Due to hygienic requirements, they are made of easy-to-clean and, above all, smooth materials such as metal or glass. In the case of the Edeka store, a single-leaf swing door made of aluminium with a glass cut-out was installed. Thanks to the satinised porthole made of glass, the door could be refined with individual lettering and provides both privacy and a view between the two areas.
Assembly by Baier
The assembly of the glass façade and the interior elements took place in a very short time. A good six months elapsed between the placing of the order and the opening of the store, which speaks for the smooth interaction of all those involved in the planning. But not only the planners can be happy about the result. The residents have also gratefully accepted the new shopping facilities. On the one hand, the new supermarket provides a seamless local supply, but on the other hand, its architecture has made it a high point of identity in comparison to the surrounding area, which is dominated by residential houses and agricultural land.
