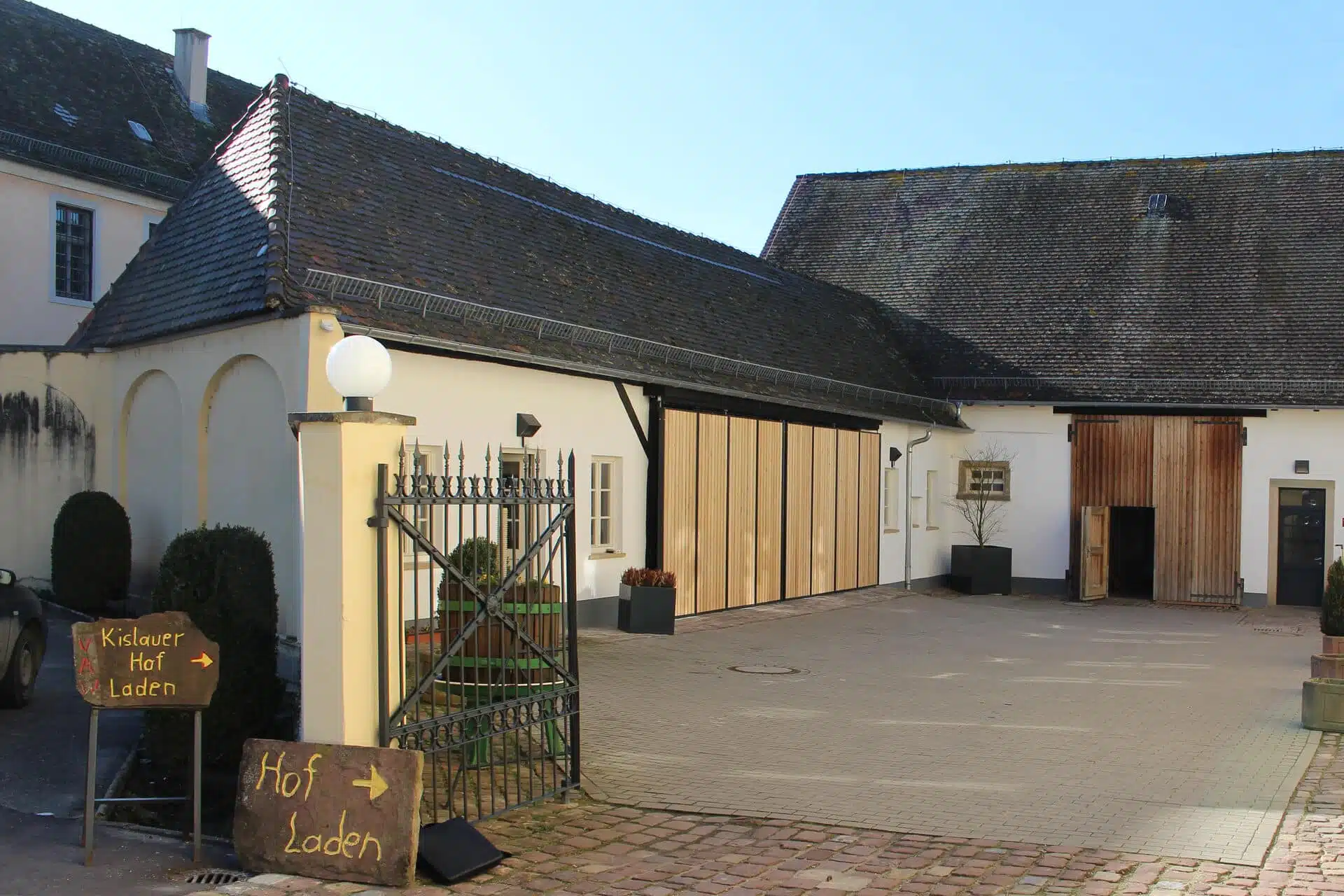
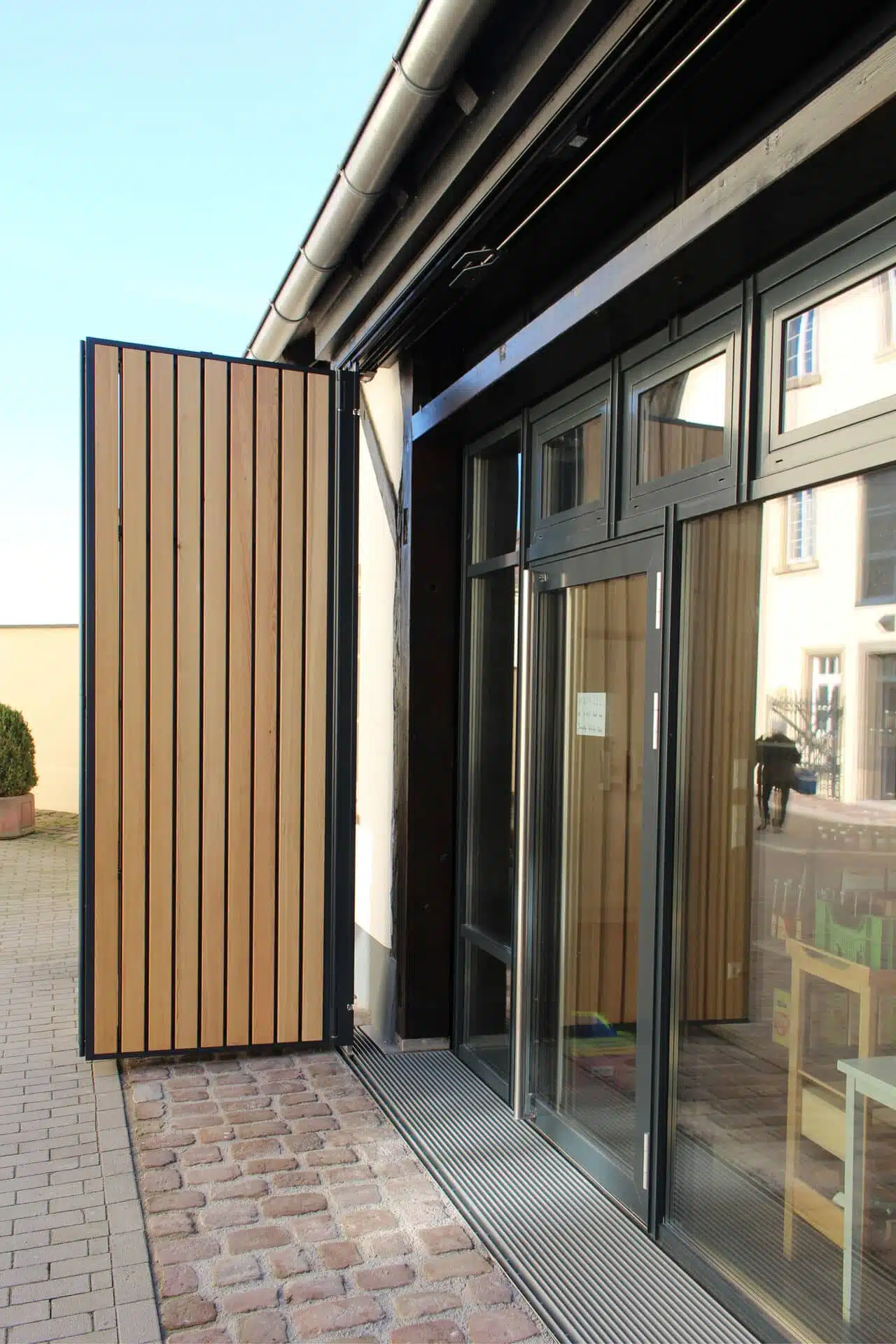
The task: Setting up a new farm shop as part of the listed renovation
The farm buildings, which are located directly north of the correctional facility, are structurally part of the ensemble and are listed. The conversion measures included the renovation of the façades and the partial replacement of the façades.
At the same time, some uses were changed to further advance ecological management. For example, 600 chickens are now kept in the former pigsty with a large outdoor enclosure.
The farm shop was also to be relocated here. Appreciated by the residents, it is also an important institution for the prison inmates. Here they come into contact with society again, can gain positive experiences and are strengthened by the trust placed in them.
Great openness was required for the space and an appealing presentation of the food on offer.
The solution: Conversion of a previously unused farm building
An old, previously unused farm building on the farmstead lent itself as a new salesroom. Together with the barn and a baroque residential building, it forms a small courtyard. The architect Herbert Kullmann opened up the space of the one-storey building up to the roof truss. This created open space in which food can be attractively presented.
For maximum openness to the outside, part of the façade was opened up and fitted with generous glazing. However, the requirements of the preservation order stipulated a uniform appearance to the barn. It is windowless. Only a large gate sets a striking accent in the otherwise white façade.
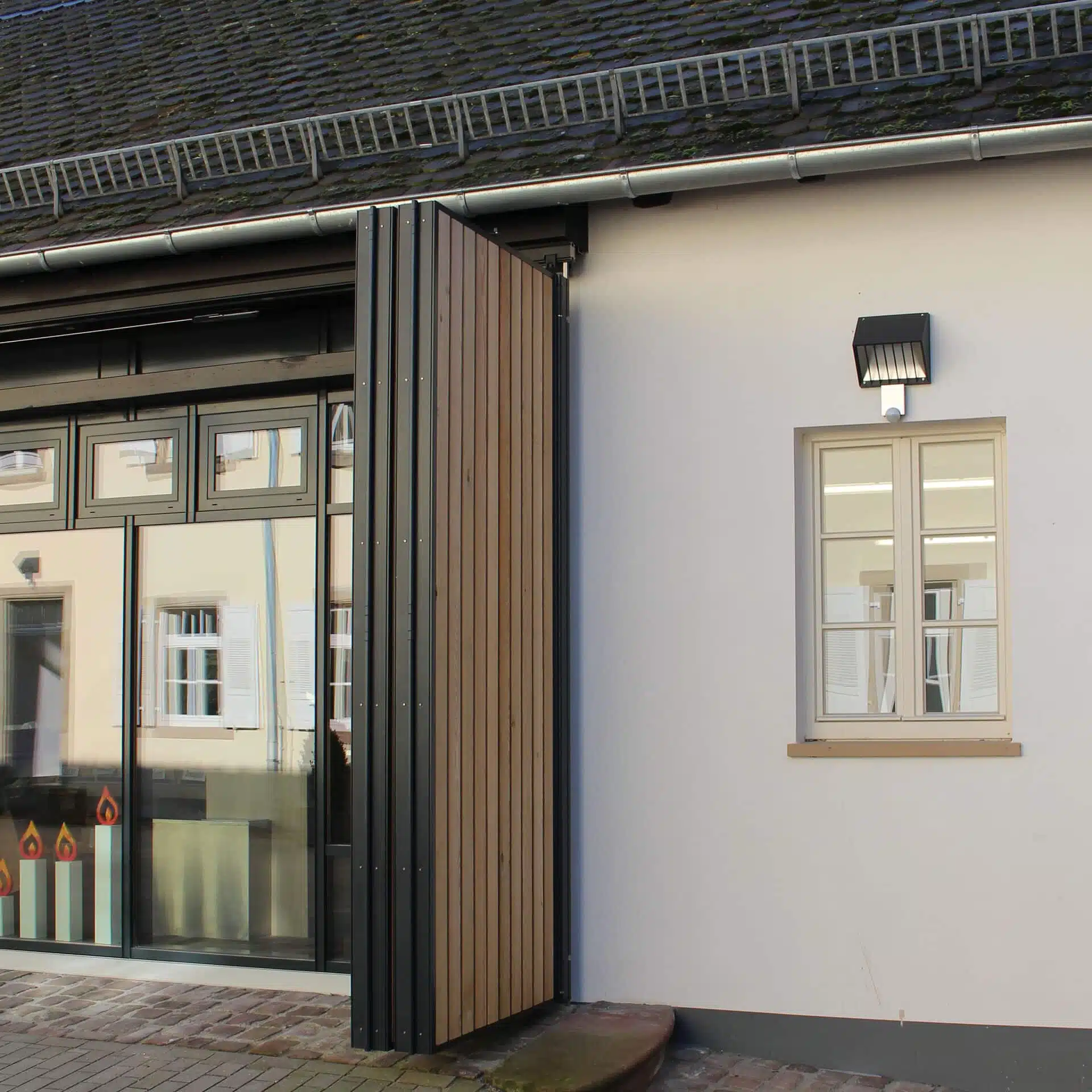
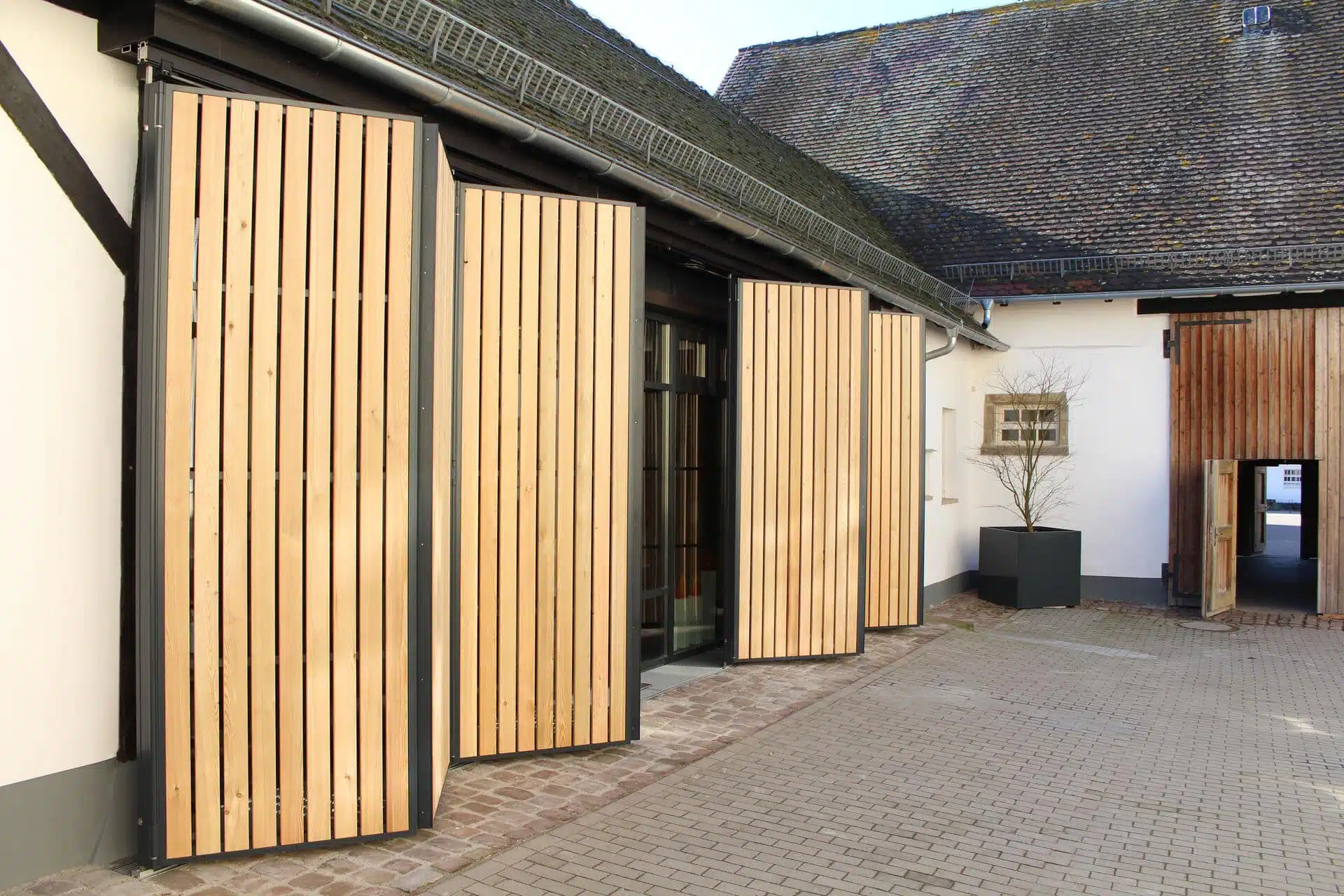
The challenge of assembly
In addition to the customised production of the large sliding-folding shutter system, Baier also took care of the assembly on site. The size and weight alone were a challenge that Baier easily mastered thanks to its experience.
Fitting the system into the historic façade was more difficult. Especially the attachment of the upper bracket was a challenge. The purlin was twisted and uneven due to its age. Baier solved the task expertly and competently.
Large glass façade with four-wing folding sliding shutters in keeping with the listed building
Together with Baier, the architect developed a large-scale folding system with which the façade can be closed. It does justice to both the preservation order and the desire for openness.
- The system consists of two Premium 61 sliding-folding shutters, each with 4 leaves. The system was developed by Baier for façade-flush folding sliding shutters and is individually adapted to the respective project.
Each sash has a width of just under one metre, a height of three metres and a weight of 55 kg. This pushes the system to the limits of what is feasible for this system. - The system is motorised and opens symmetrically to the left and right – for maximum openness.
- The infill consists of vertical larch battens (90x20mm) that are invisibly screwed. It picks up the look of the barn door. The wood-clad sliding-folding shutters are an interpretation of the existing barn door. They create the uniform appearance required by the preservation order both when open and when closed.
- All visible aluminium components were coated by Baier in a dark anthracite (RAL7016 matt). The top track was anodised black (E6C35). Here, too, a uniform look is created with the construction of the old barn door.
- The lower guide runs in a channel with a comb grate, which ensures controlled drainage.
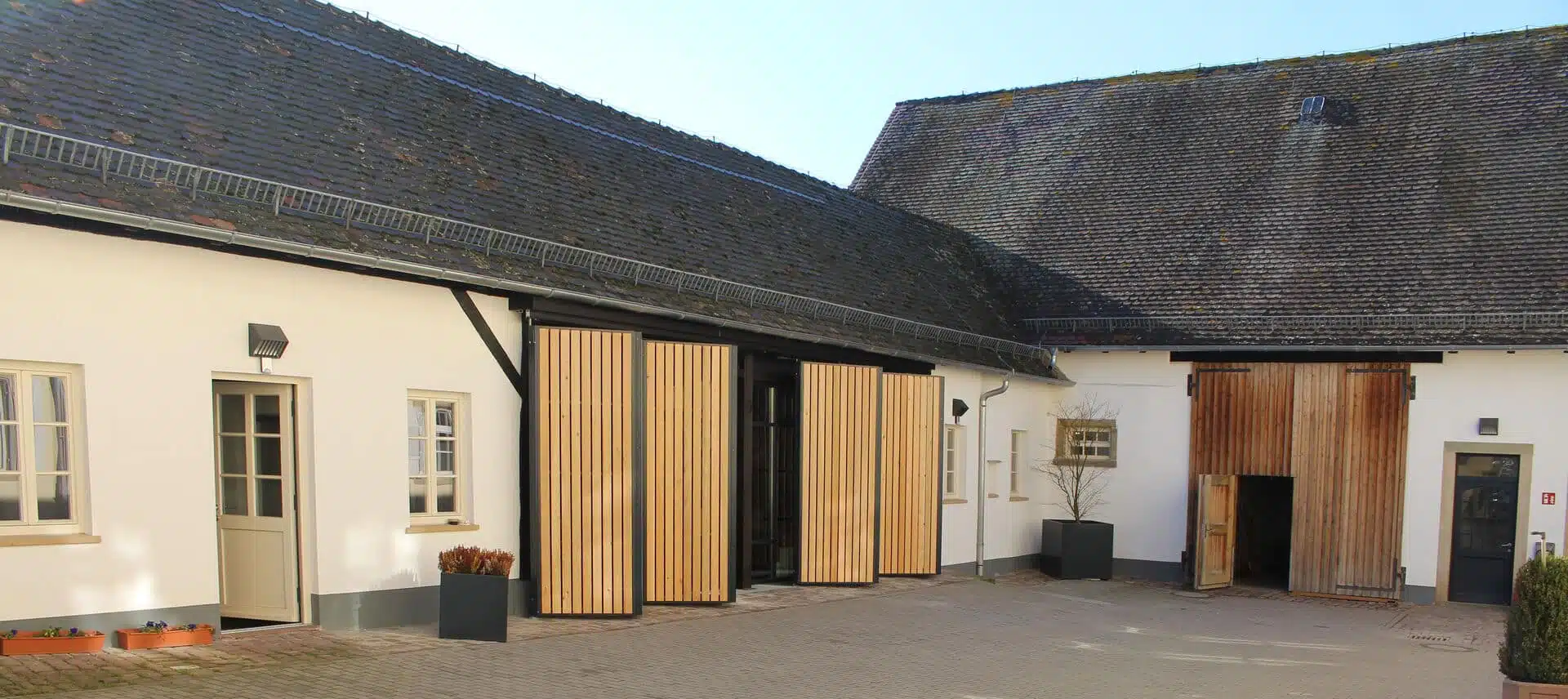

“Modern barn door” by Baier is part of award-winning architecture
The entire redevelopment project was honoured by the Baden-Württemberg Chamber of Architects as one of 25 examples of outstanding building culture. The jury’s statement said:
“Taking into account the concerns of monument protection, a contemporary and sensible re-use of the existing agricultural buildings was created. The opening of the correctional facility to the outside in the form of a publicly accessible farm shop forms a first stage for a comprehensive social project that at the same time preserves valuable cultural heritage.”
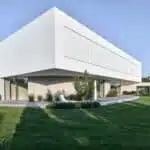 Premium 61
Premium 61