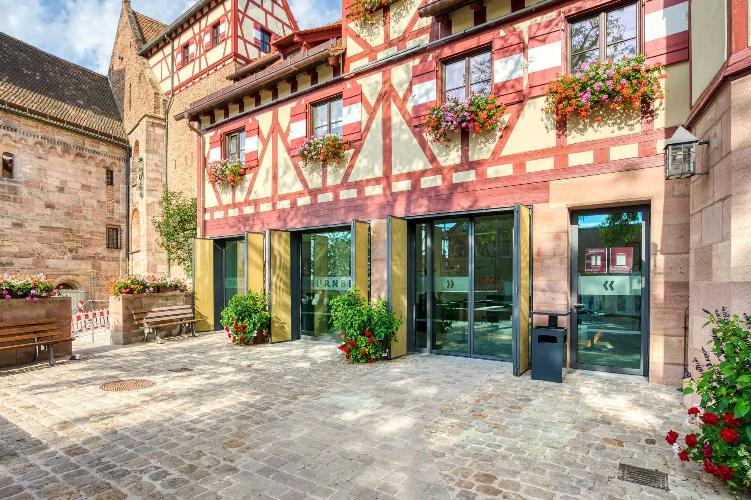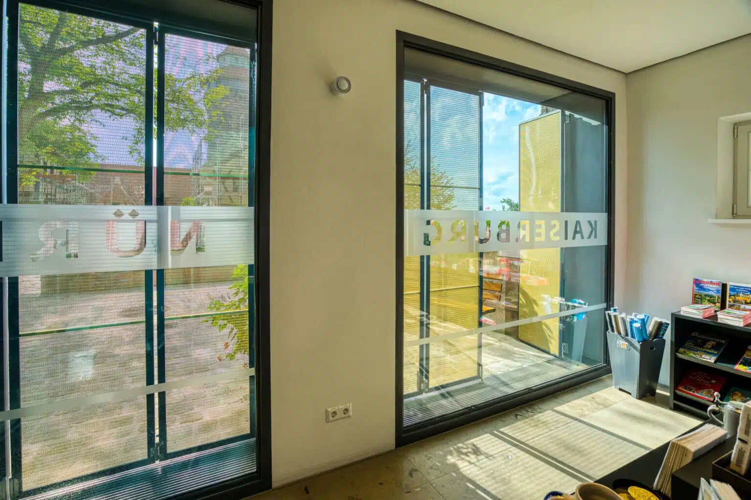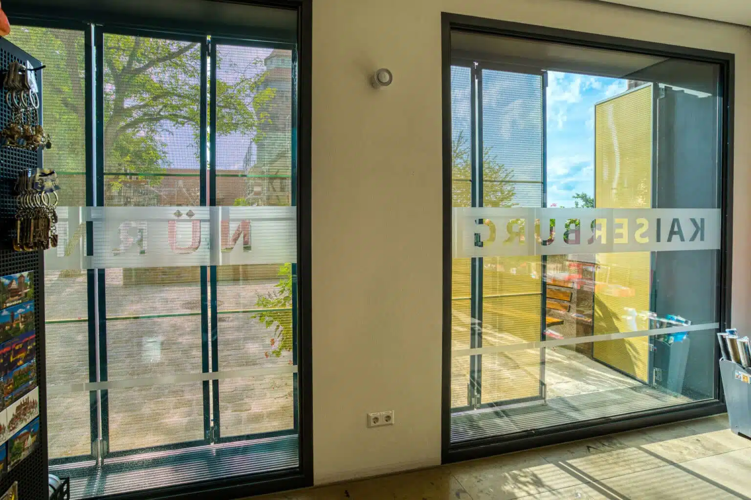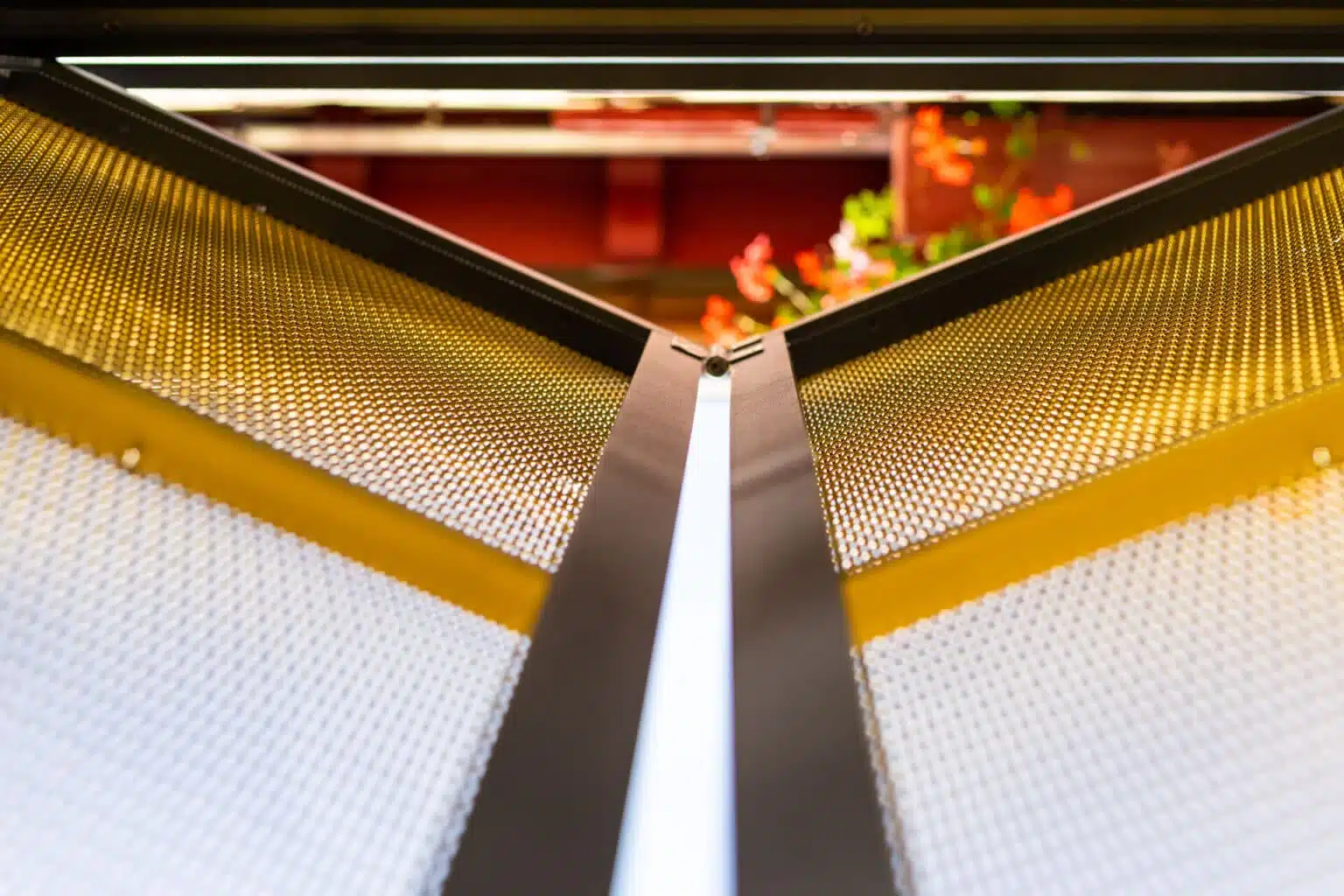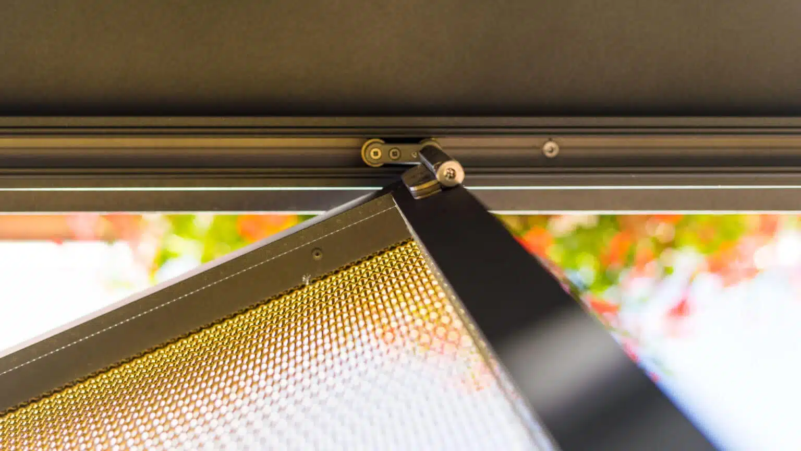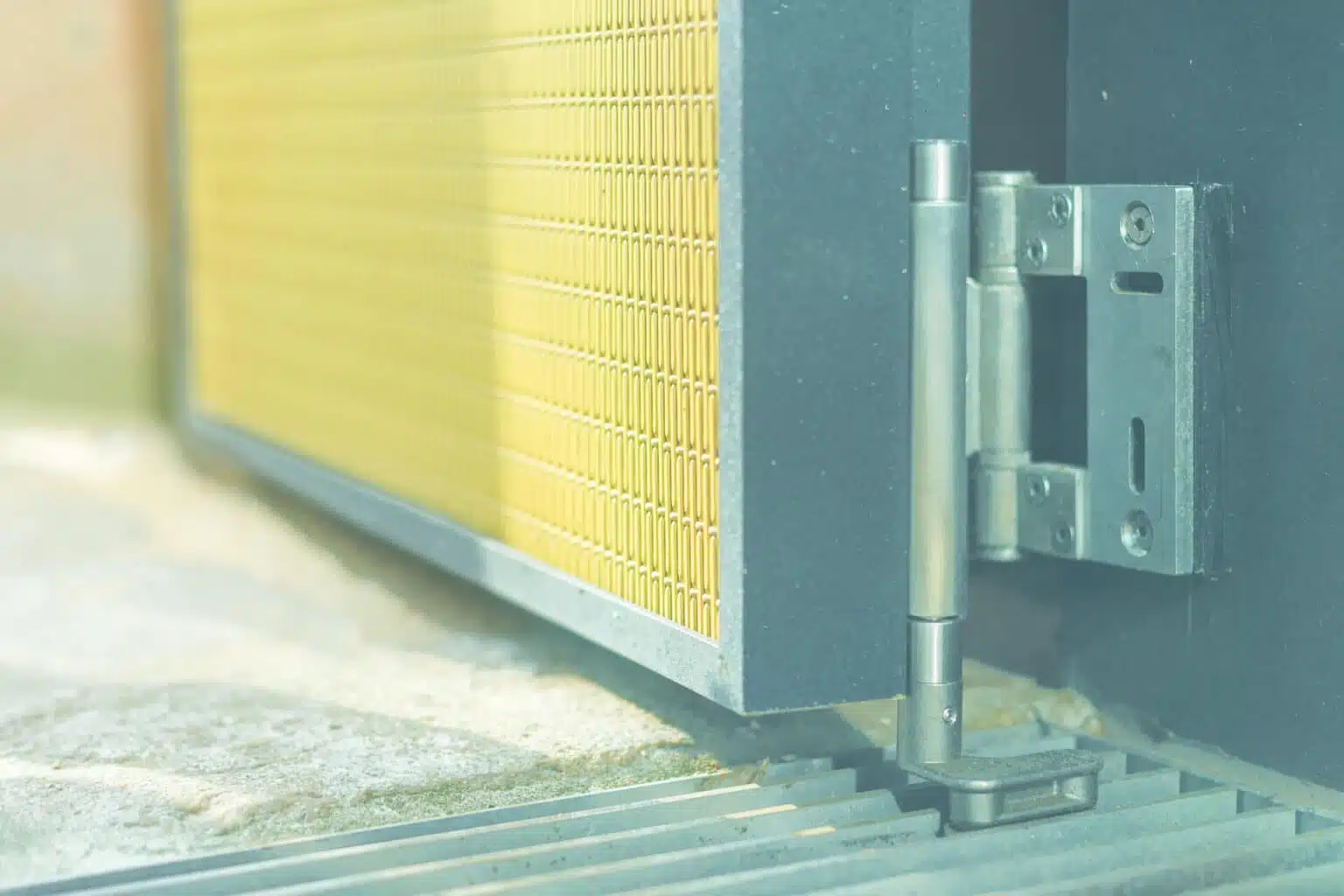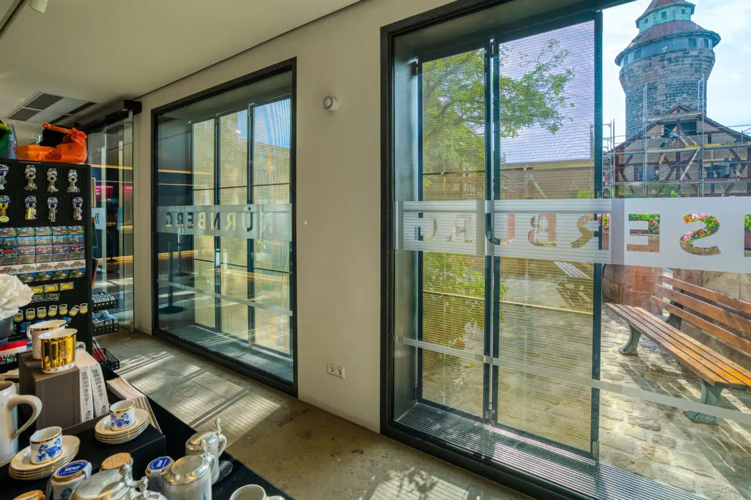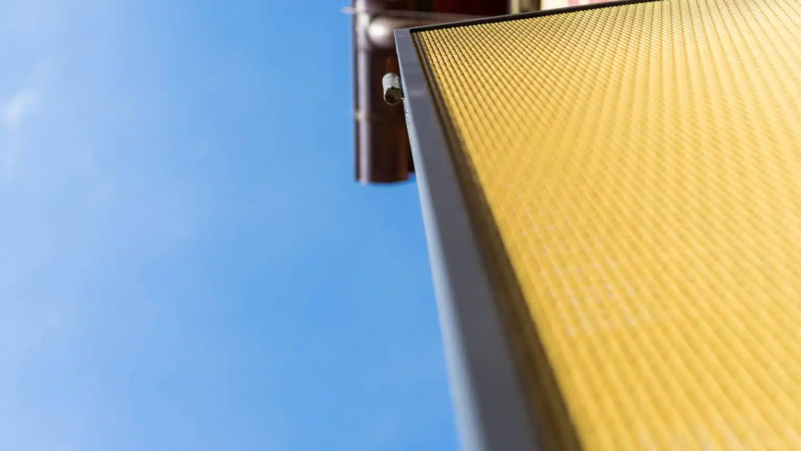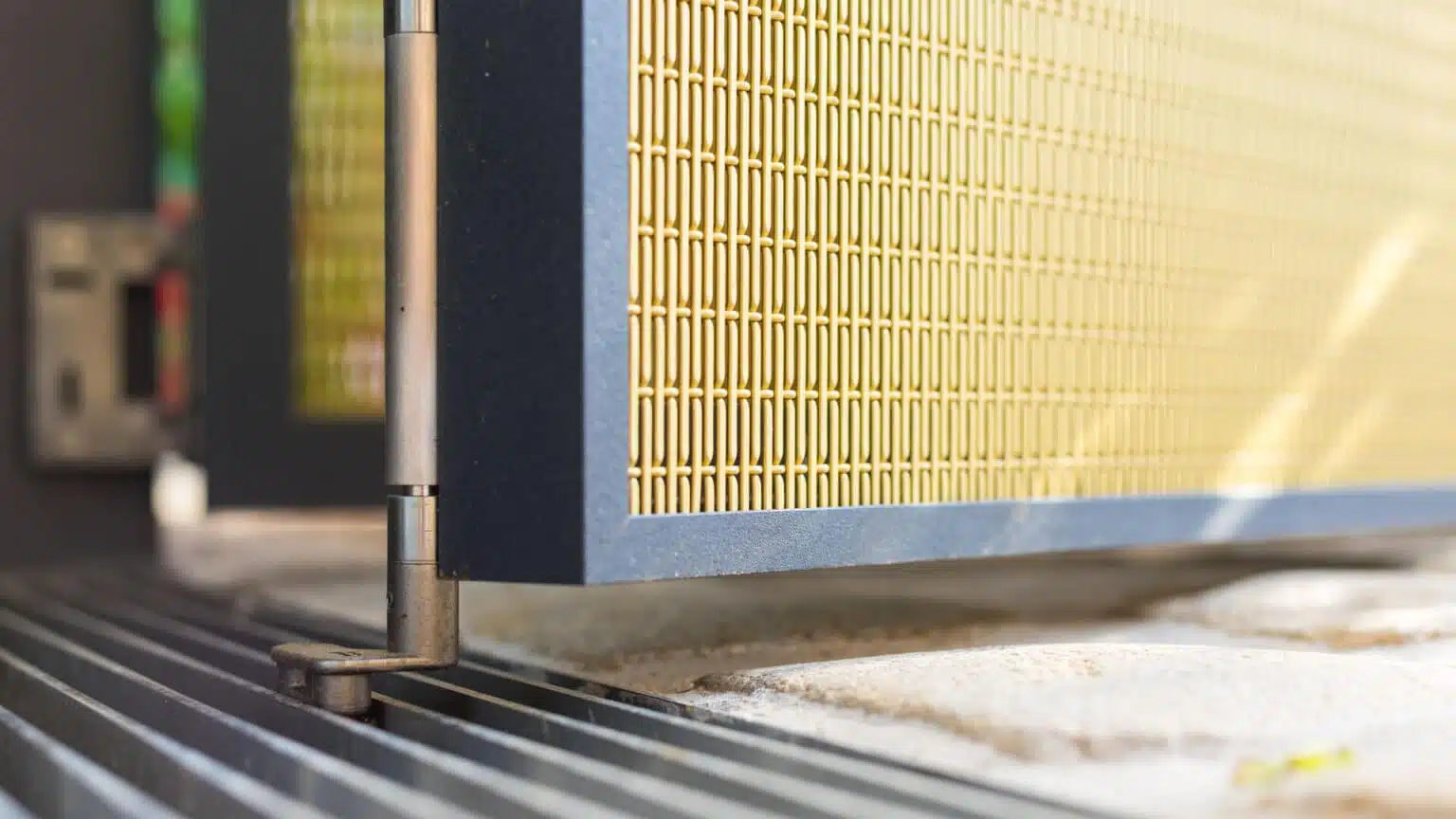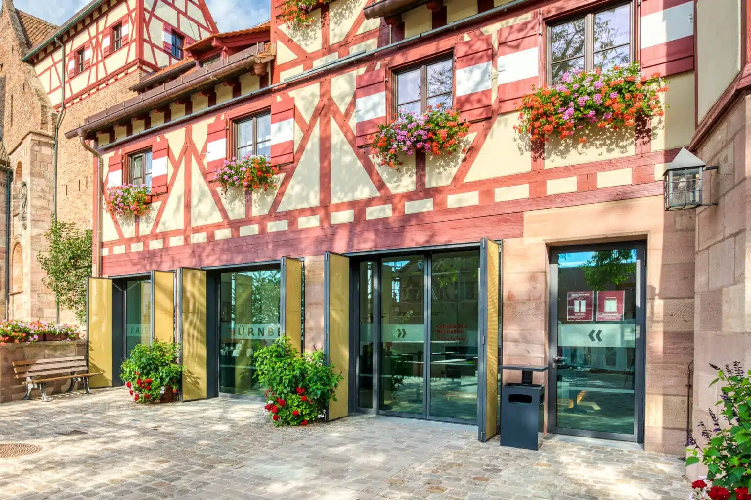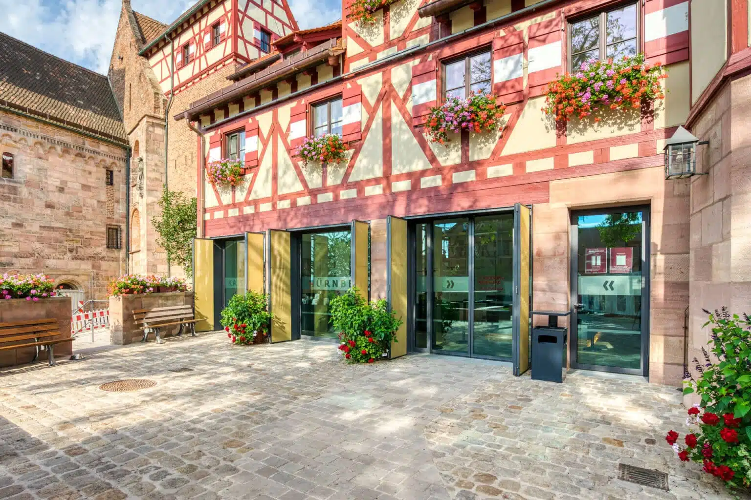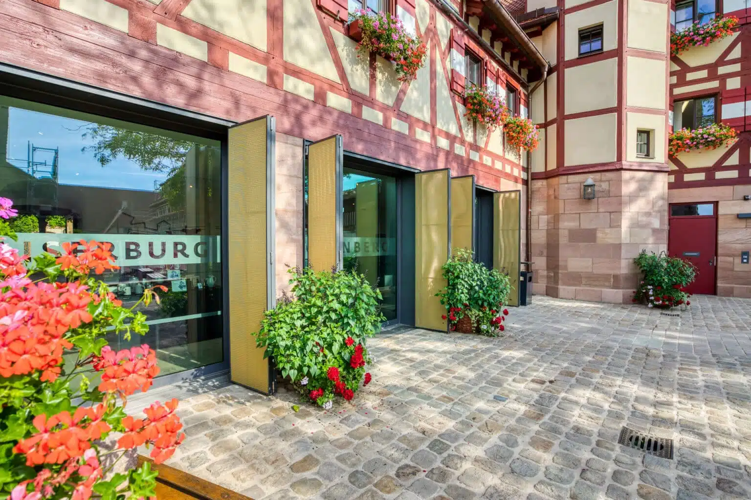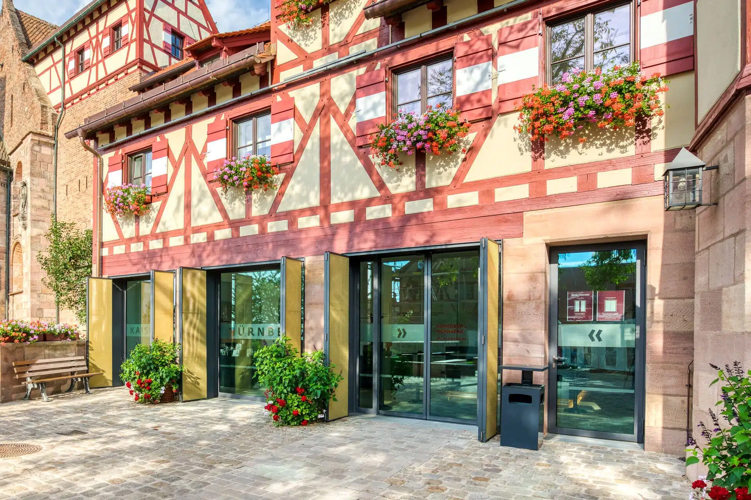

Folding sliding shutters from Baier lend new splendour to Nuremberg’s Imperial Castle
In order to cope with the annually increasing number of visitors, the castle was to be renovated and restructured in parts. The Kastellans building, for example, with the castle administration, will in future house a visitor centre with a museum shop on the ground floor.
Protecting the historic façade and upgrading it in a modern way
The ground floor of the Kastellans building is solid, the upper floor is half-timbered. As with the other outbuildings, the beams are coloured red. The infills are plastered in light yellow. The windows on the upper floor have red and white shutters.
For the new function as a visitor centre, the façade on the ground floor was opened up extensively. Four floor-to-ceiling openings – three wide and one narrow – create a direct link to the newly paved forecourt of the castle.
One of the wide openings serves as the entrance. Through the other three, the view falls into the visitor centre and daylight into the interior. During opening hours, the new visitor centre now presents itself to tourists in an open and inviting way – but outside opening hours, when the castle’s forecourt is accessible but there are no more employees on site?
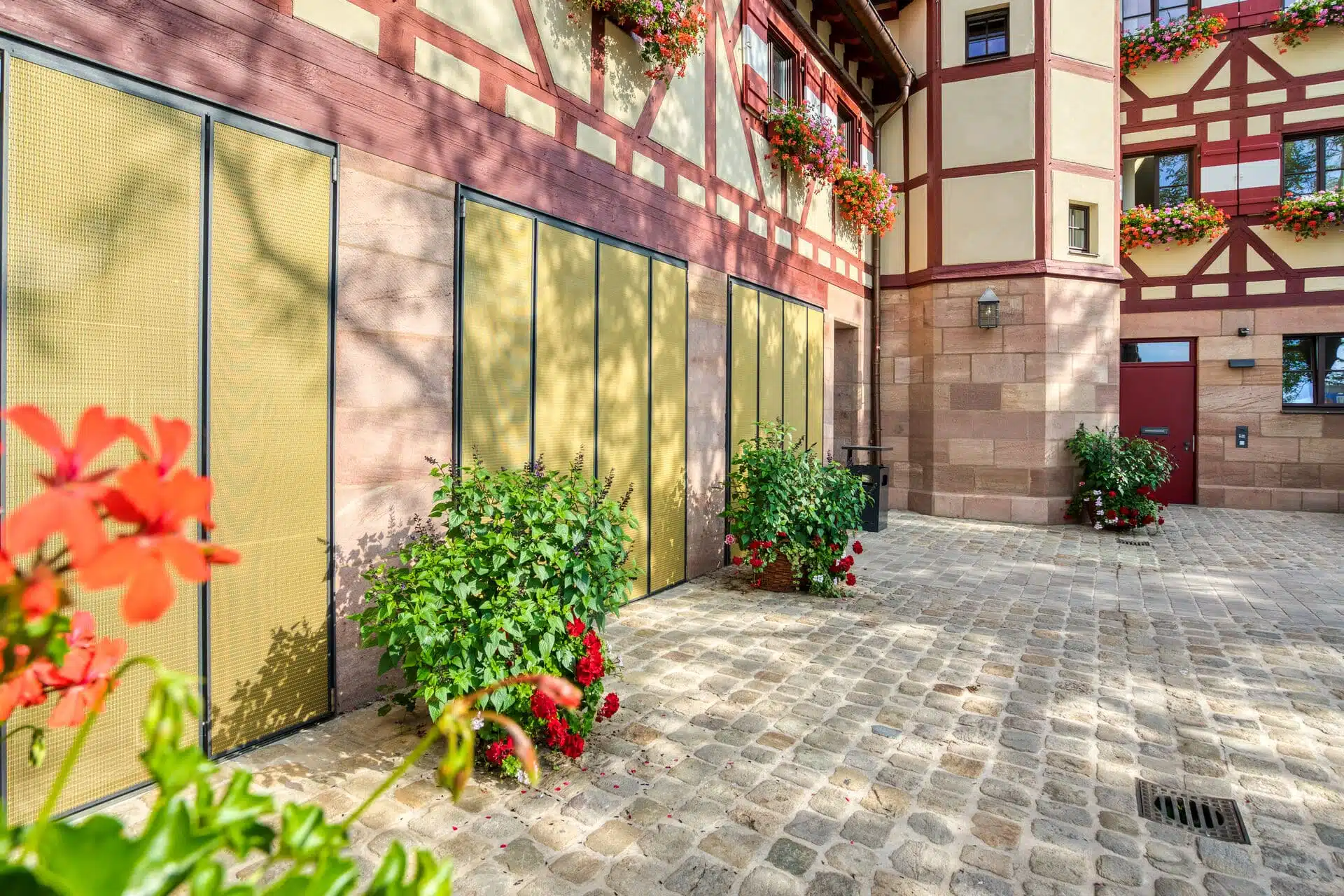
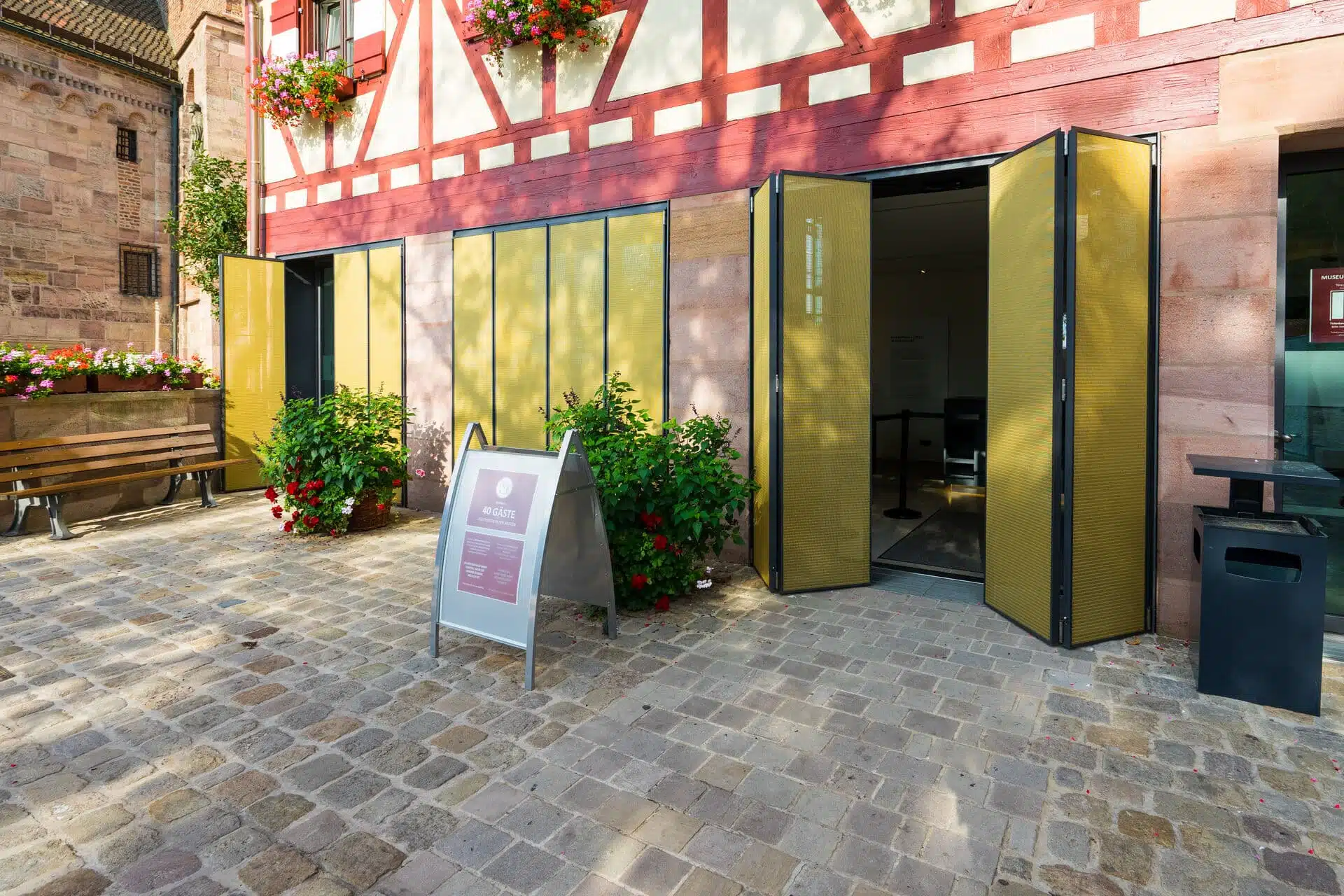
Folding sliding shutter systems with gold-anodised metal mesh
The architects of the Fritsch Knodt Klug+ Partner office opted for folding sliding shutters from Baier. They are the space-saving alternative to folding and sliding shutters: completely opened, the folding sliding shutters require very little parking space.
- The shutters are pushed to the side like an accordion and lie as a package directly next to the window reveal.
- Due to the division into several narrow wings, even large openings can be closed without any problems.
- The system sits in the window opening and is flush with the façade.
There is another argument in favour of Baier’s folding sliding shutters: they are developed and manufactured exactly according to the planning specifications. In Nuremberg, it was thus possible to integrate the shutters perfectly into the historic façade – and to preserve the listed building.
Baier succeeds in a masterpiece
The new folding sliding shutters were not only intended to protect the new visitor centre outside opening hours. The façade also receives a modern and upgrading accent.
- The three 3-metre-high and 2.4-metre-wide installations are each divided into four wings.
- They open symmetrically. They are operated manually.
- A locking bolt integrated into the frame protects against unauthorised opening.
- The frames are coated in anthracite metallic.
- The frame elevations are elegantly narrow at 14 mm.
- The infill consists of metal mesh, anodised gold.
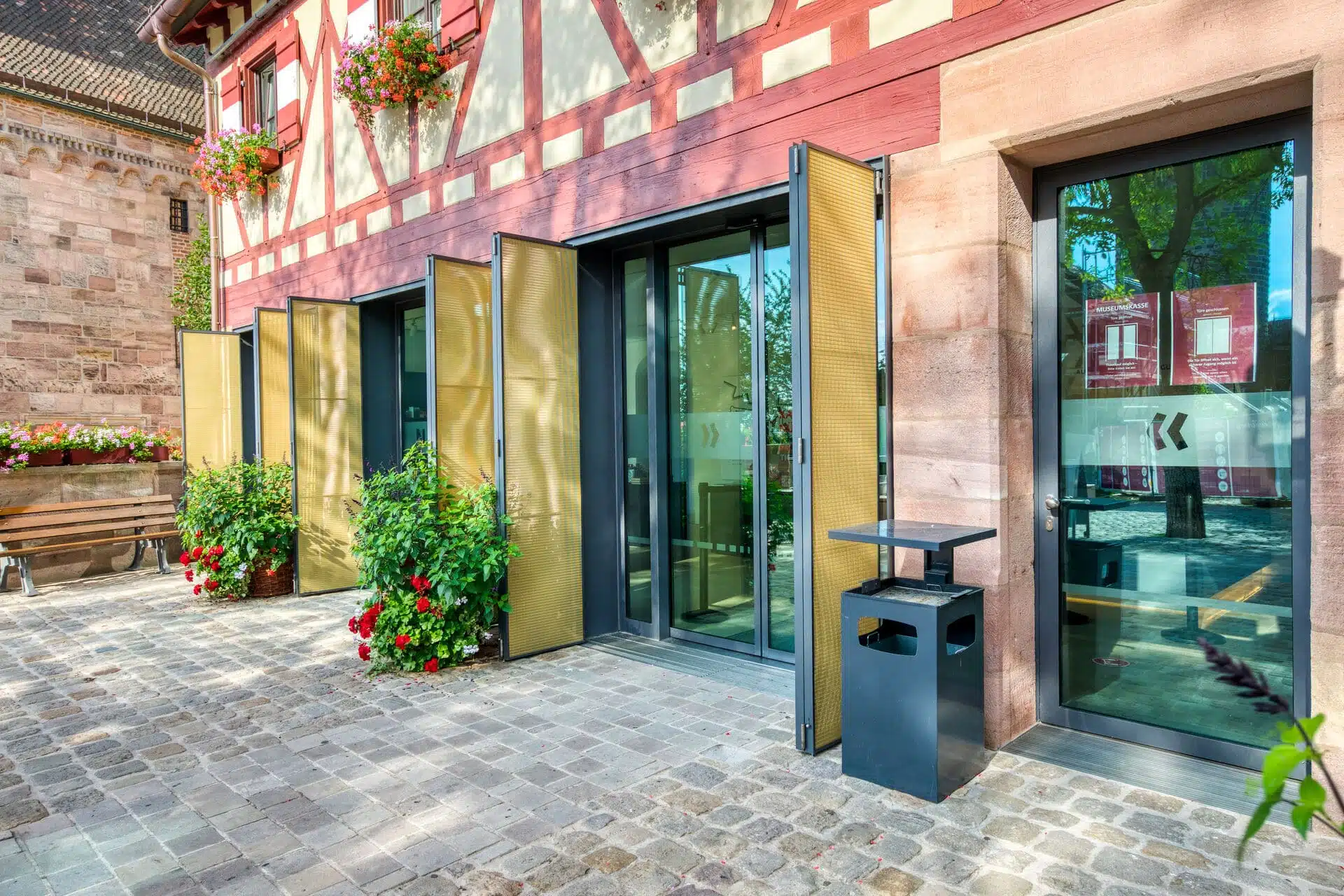
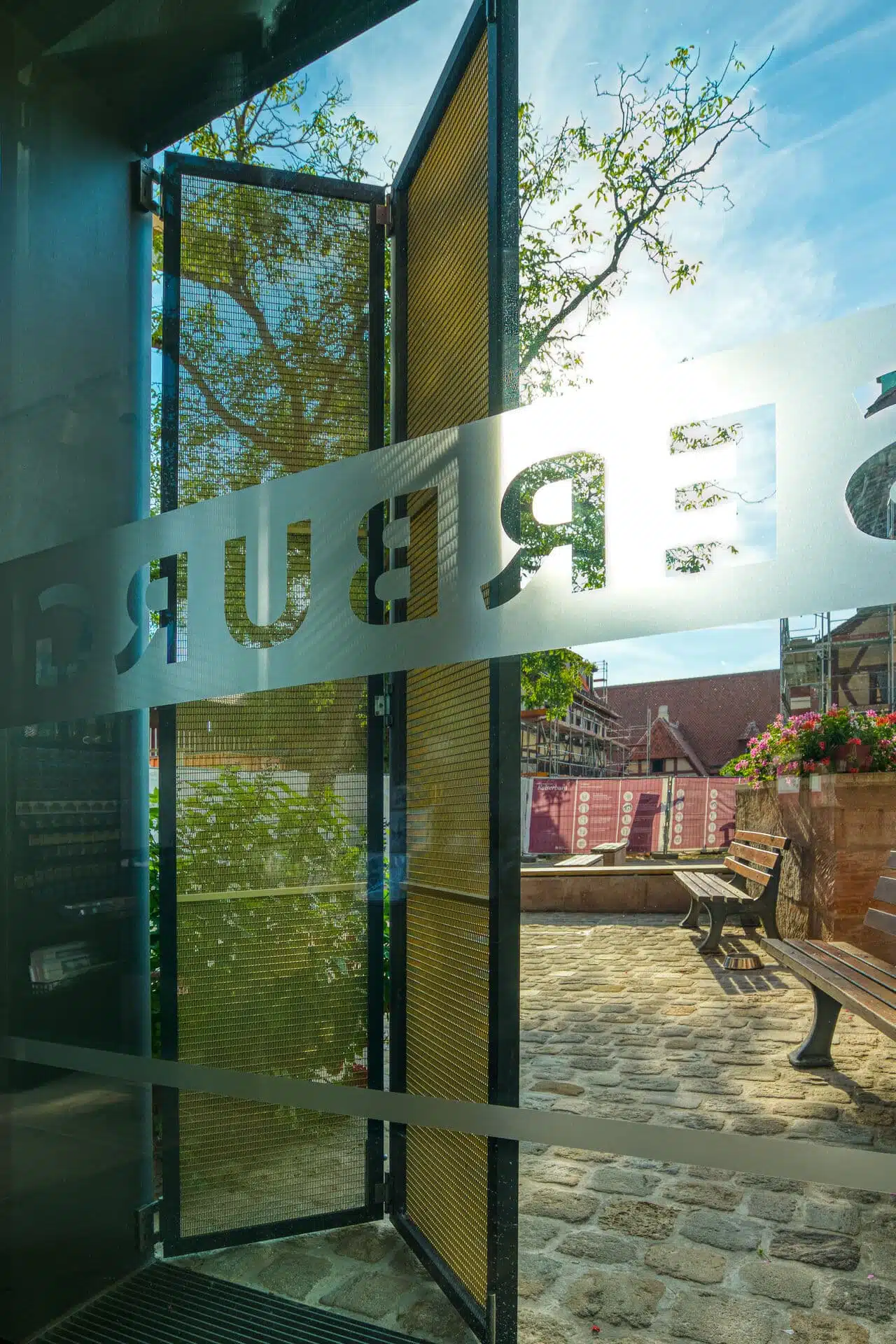
Semi-transparent sun protection with metal fabric sliding-folding shutters
The metallic and gold-coloured shimmering folding shutters combine sun protection, aesthetics and energy efficiency. Metal mesh is ideally suited as effective shading for the exterior of the façade. On the one hand, steeply incident sun rays are blocked and good air circulation is ensured by the open surfaces in the mesh. The “ventilation effect” prevents warm air from accumulating in front of the façade – the surface temperature of the façade is significantly reduced.
A stainless steel channel with comb grate was planned as the lower guide for the sliding folding system. The channel with comb grating fulfils several functions. It makes barrier-free, threshold-free access possible, the seepage water in the base area is reliably drained away, and it reliably keeps the sliding-folding shutters on track.
Baier plans, manufactures and installs
A system in this demanding environment must meet the highest standards in terms of design and quality. In order not to jeopardise either, those responsible relied fully on the competence of the sun protection expert Baier and commissioned the company with the planning, production and installation.
After the renovation and reconstruction measures, Nuremberg’s Imperial Castle fully lives up to its function as a tourist magnet and architectural monument. ModernTrans requirements for visitor service and appearance are met – and are a benefit for the castle, the city and tourism.
Are you looking for a partner for your façade design who shines with competence and experience? Then contact us. We will be happy to advise you.
