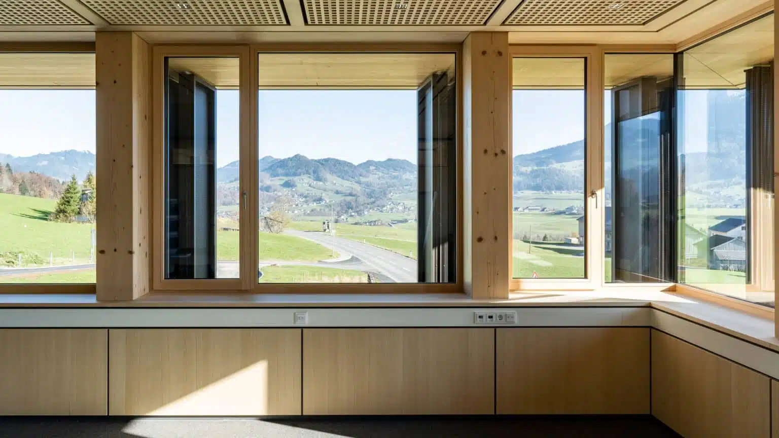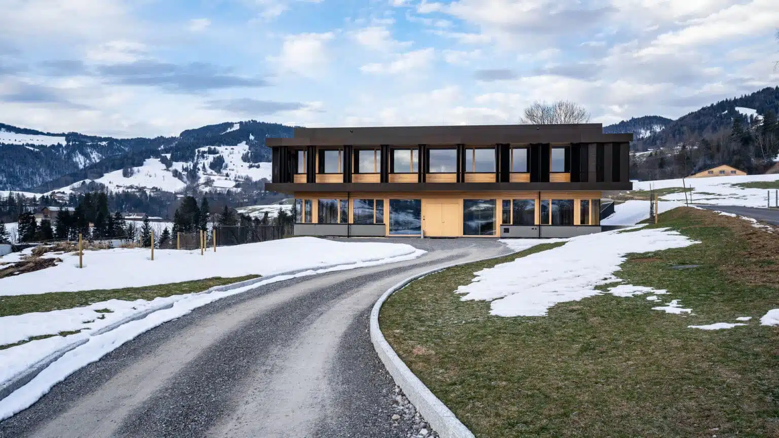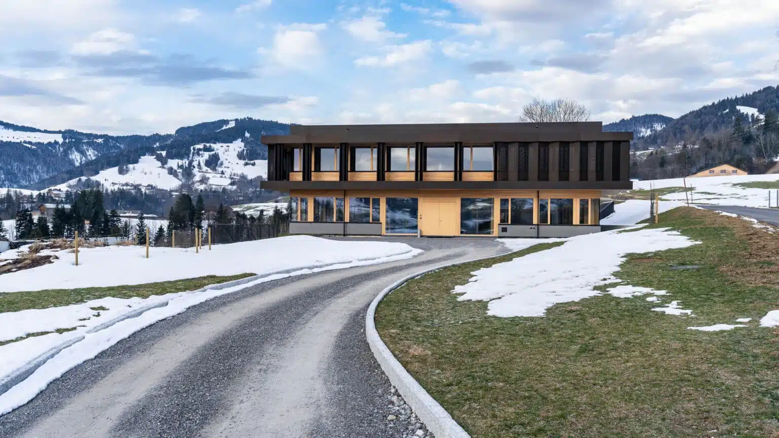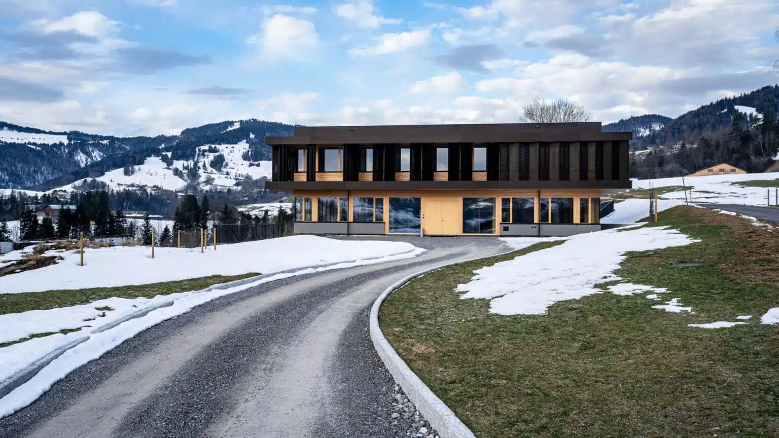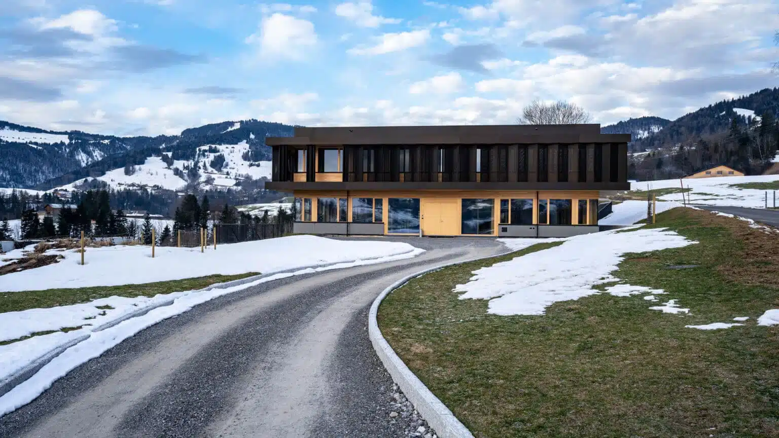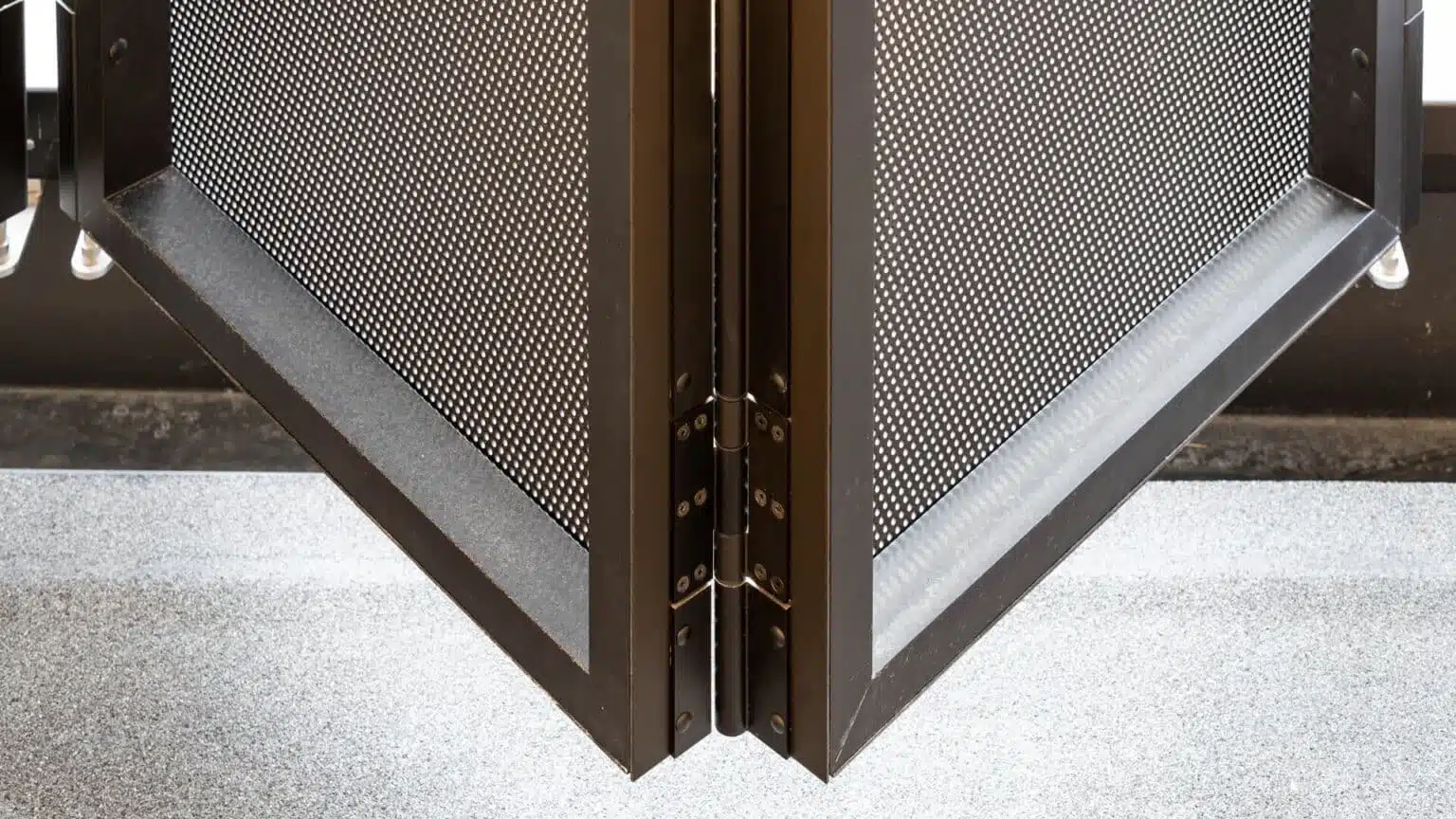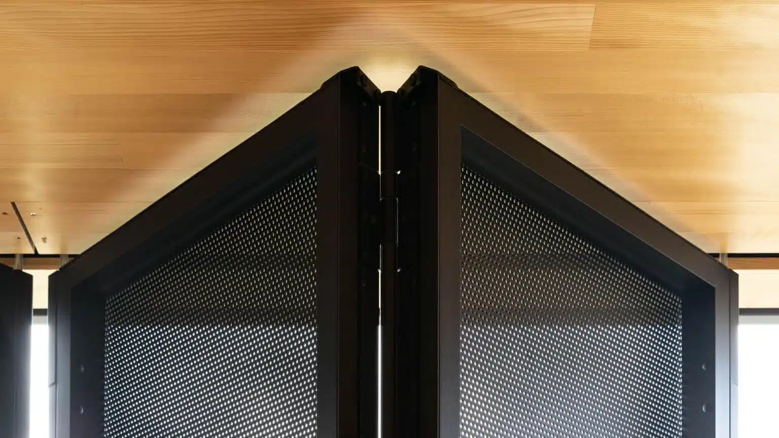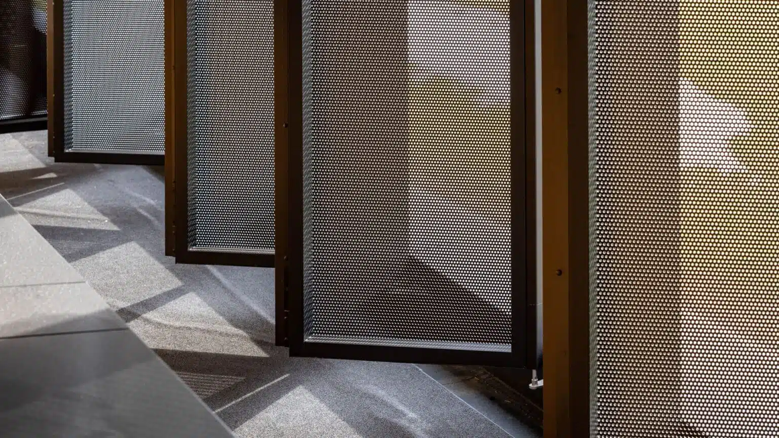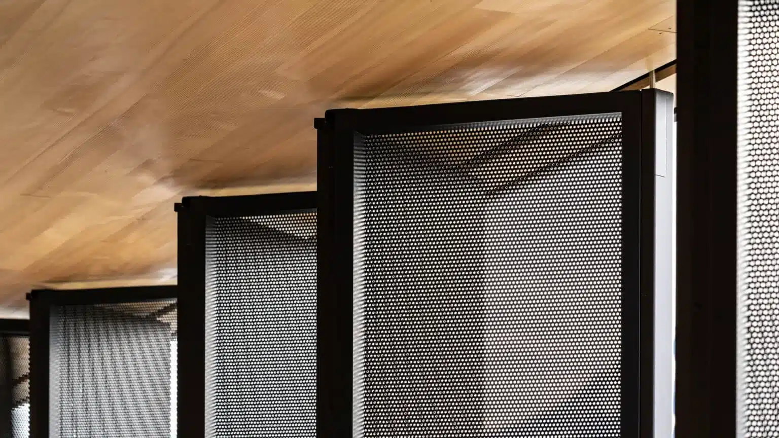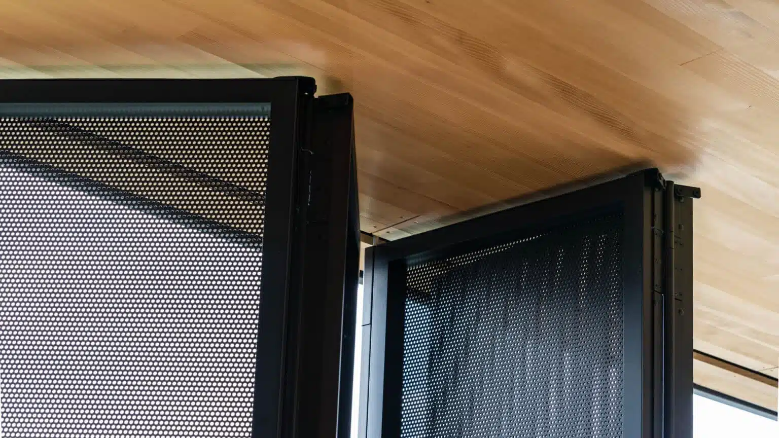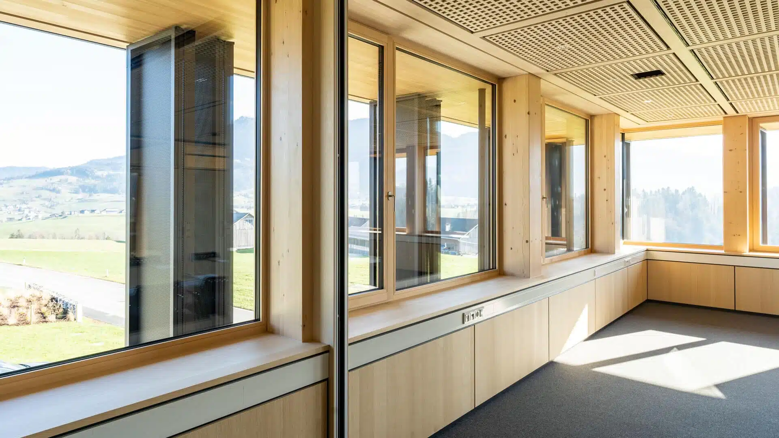
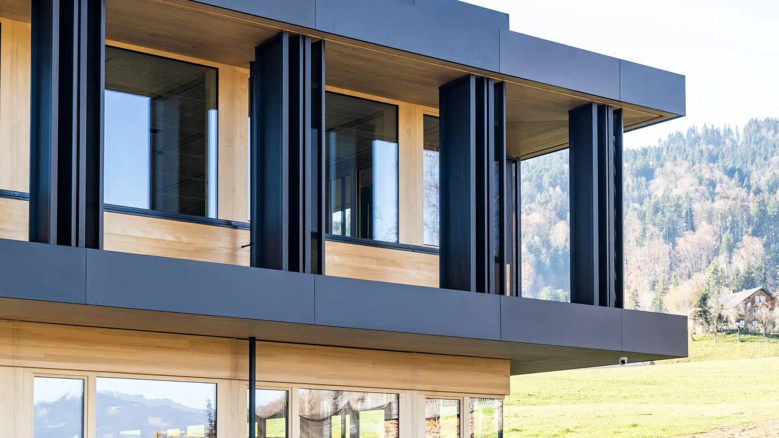
Façade design with folding sliding shutters made of perforated sheeting
The new, three-storey company headquarters of Simma Electronic is located directly on the historic country road between the Austrian communities of Egg and Schwarzenberg. The building, whose façade is a mix of glass, wood and dark metal, stands out – in a positive sense. Instead of industrial monotony, the company building architecturally relates to the landscape, creates visual axes between indoors and outdoors and expresses the connection to the region through the integration of many wooden elements – a conscious wish of the client.
The company headquarters was planned by the architectural firm Hermann Kaufmann + Partner ZT GmbH, which precisely implemented the client’s specifications. Despite its cubic form, the three-storey building with a flat roof blends gently into the landscape and appears to be nestled on a grassy green hill. In fact, the massive base level houses technical rooms and underground parking, which can be accessed from the side. The ground floor, on the other hand, is striking with its wooden façade and floor-to-ceiling window fronts with exits. The top floor is also worth seeing: the offices are arranged around an atrium that is spanned by a skylight and provides daylight. From here, too, there is a far-reaching view of the landscape.
Customised sun protection
In order to protect the employees in the upper office rooms from strong incidence of light, Baier was commissioned with the implementation of a folding sliding shutter system, which at the same time was to be part of the façade design. The sun protection specialist produced 100 double-leaf systems with panels made of modern perforated sheeting and stable aluminium frames. The special feature: the folding sliding shutters were placed in front of the wooden façade and extend like a band around the top floor. The panels are made of modern and durable perforated sheeting. Clever: because the closed modules form a zigzag pattern, a varied appearance is maintained even when the front is closed. When completely open, on the other hand, folding shutters park space-savingly to the side in front of the associated window.
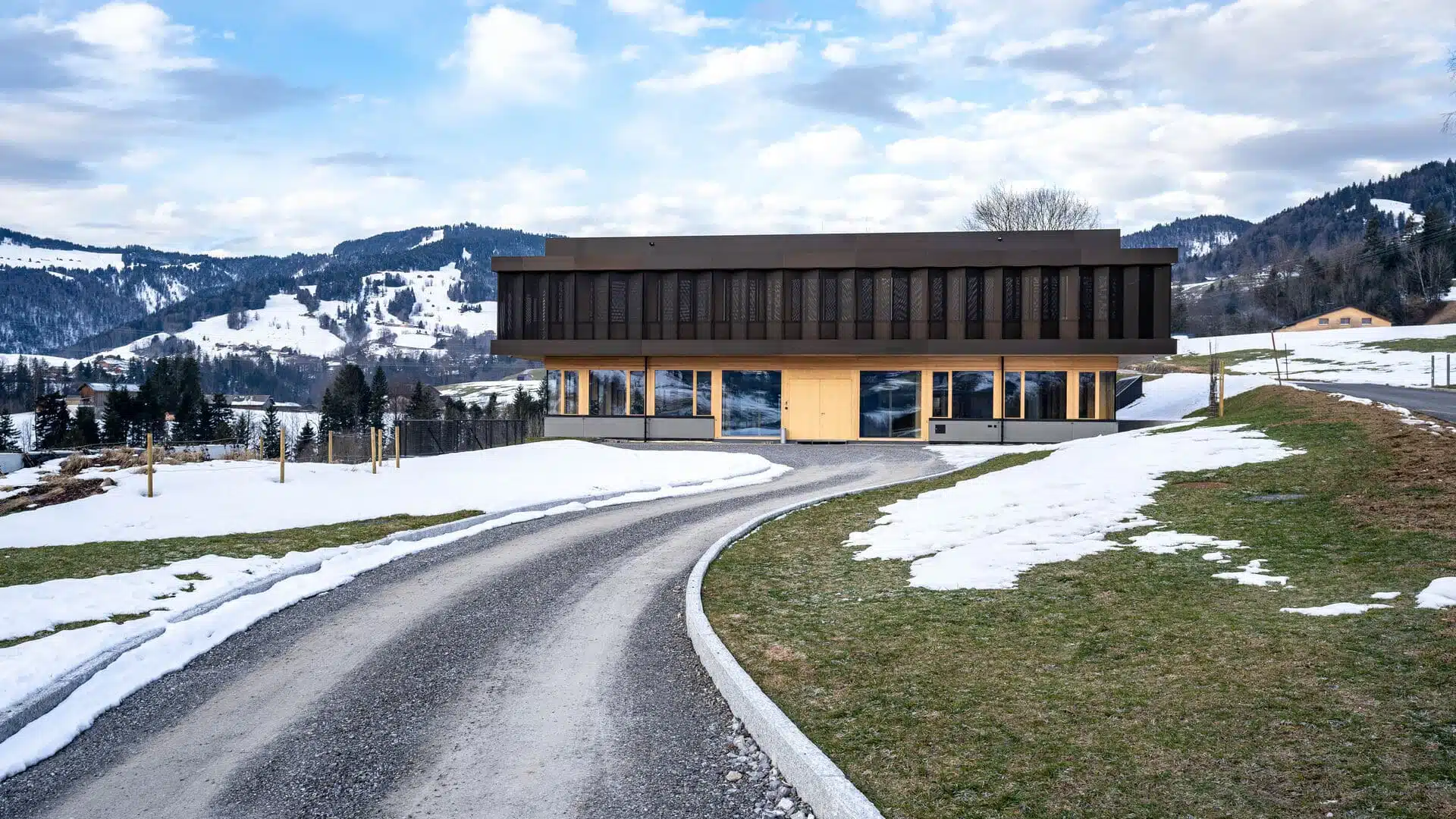
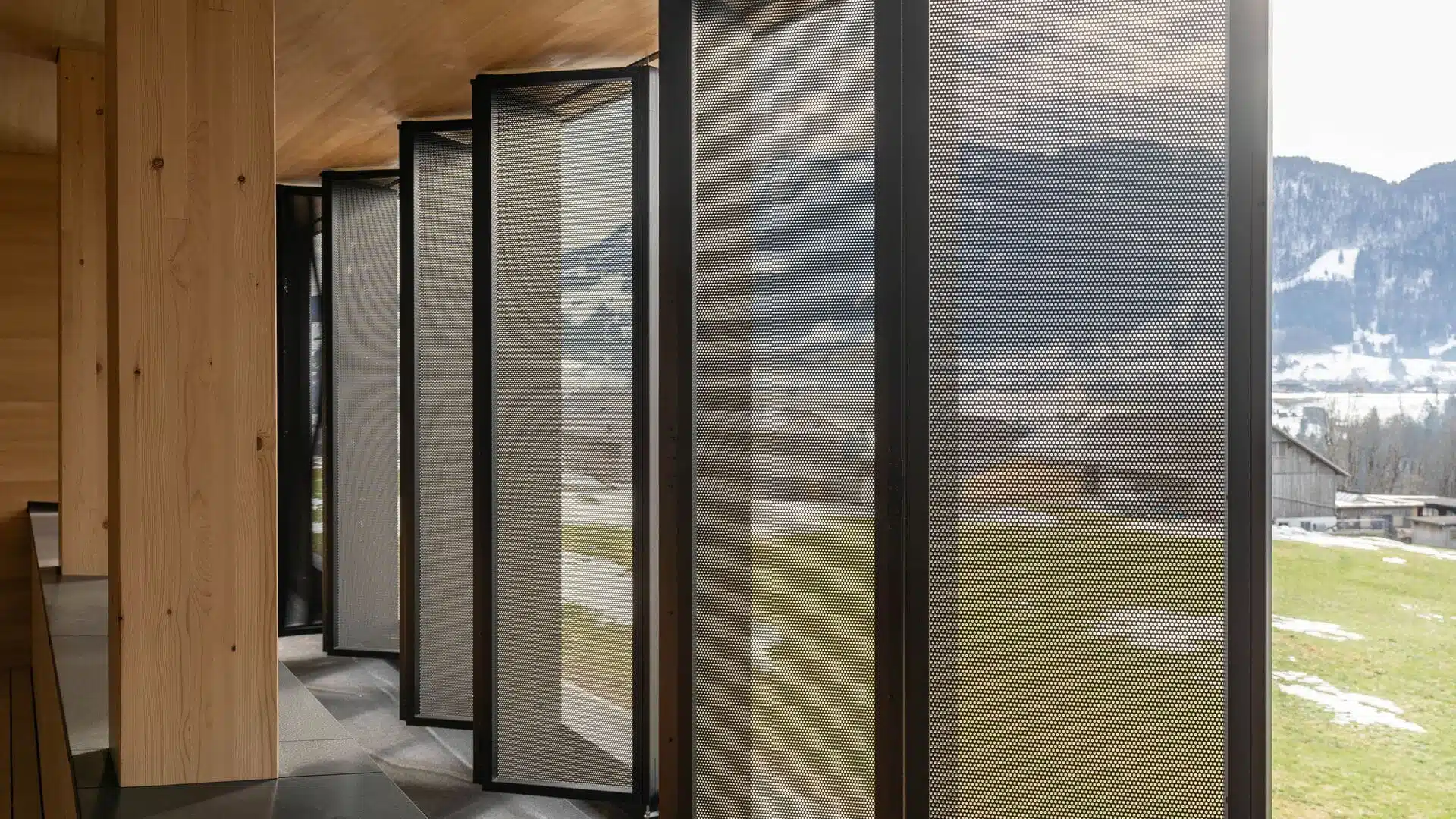
Sliding folding shutters made of perforated sheeting
Perforated sheets are versatile due to their material properties and are popular with numerous Baier customers because of the wide range of variants available. Whether round perforation, square perforation, hexagonal perforation or long perforation – the perforation can be individually designed, the material can be colour coated or even patterned.
Perforated sheets are weatherproof and not only look good. In the case of Simma’s company building, the semi-transparent sheet protects against glaring sunlight, but does not completely darken the office rooms thanks to the perforation and offers a view to the outside.
Technology hidden behind folding sliding shutters
So that nothing disturbs the appearance of the façade, the technology behind the sun protection system is not visible: The upper hardware parts, for example, disappear inconspicuously into a wooden substructure; the upper drive unit is also not visible. Only the stainless steel axles of the carriages on which the sashes are suspended are visible.
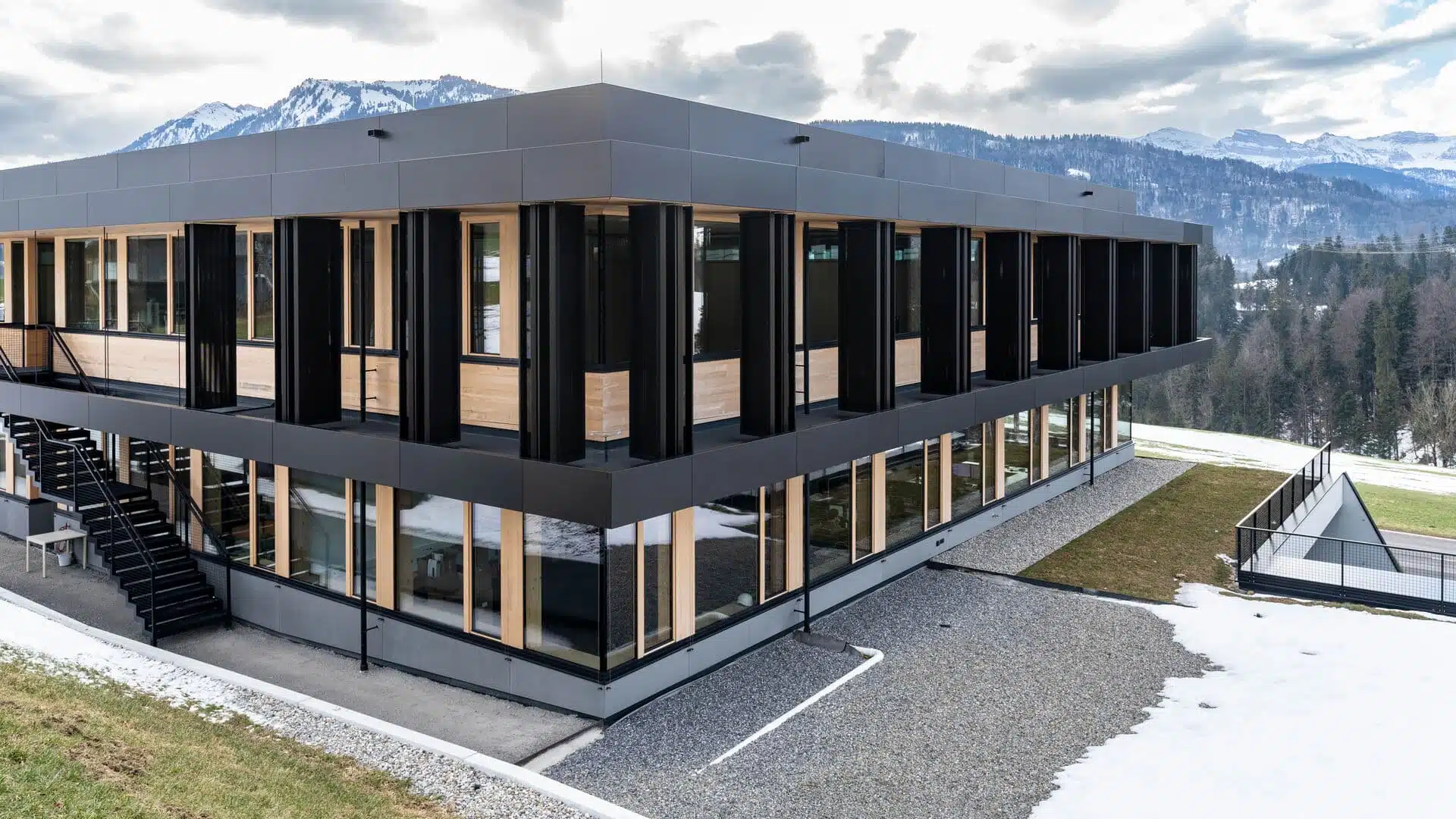
Baier demonstrates know-how, experience and flexibility in sun protection systems
Baier not only brings a wealth of knowledge in the field of customised sun protection solutions. We like to work as unconventionally as possible with our customers and partners. Whether complete systems with installation or partial components such as hangings, drives or controls: Baier manufactures what is needed. Anyone who can contribute project sections, product parts or work services as a client is welcome to do so. We share the tasks and look forward to the upcoming teamwork.
