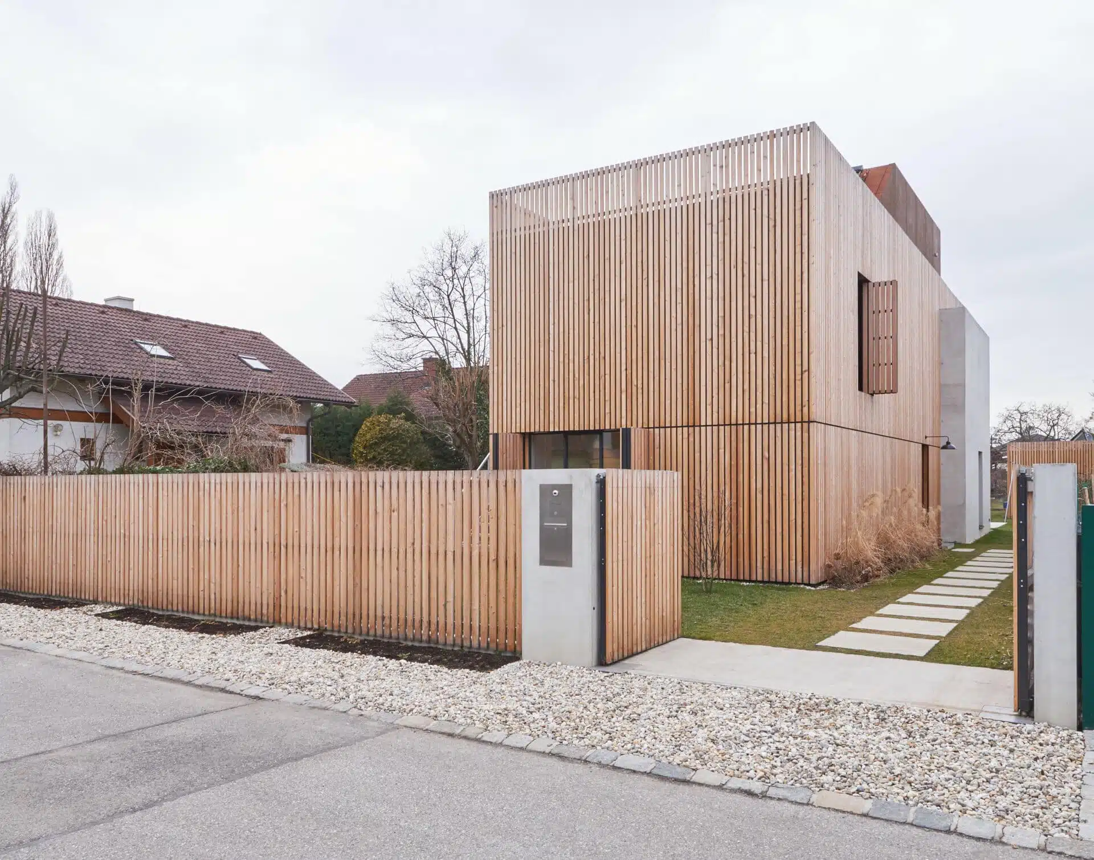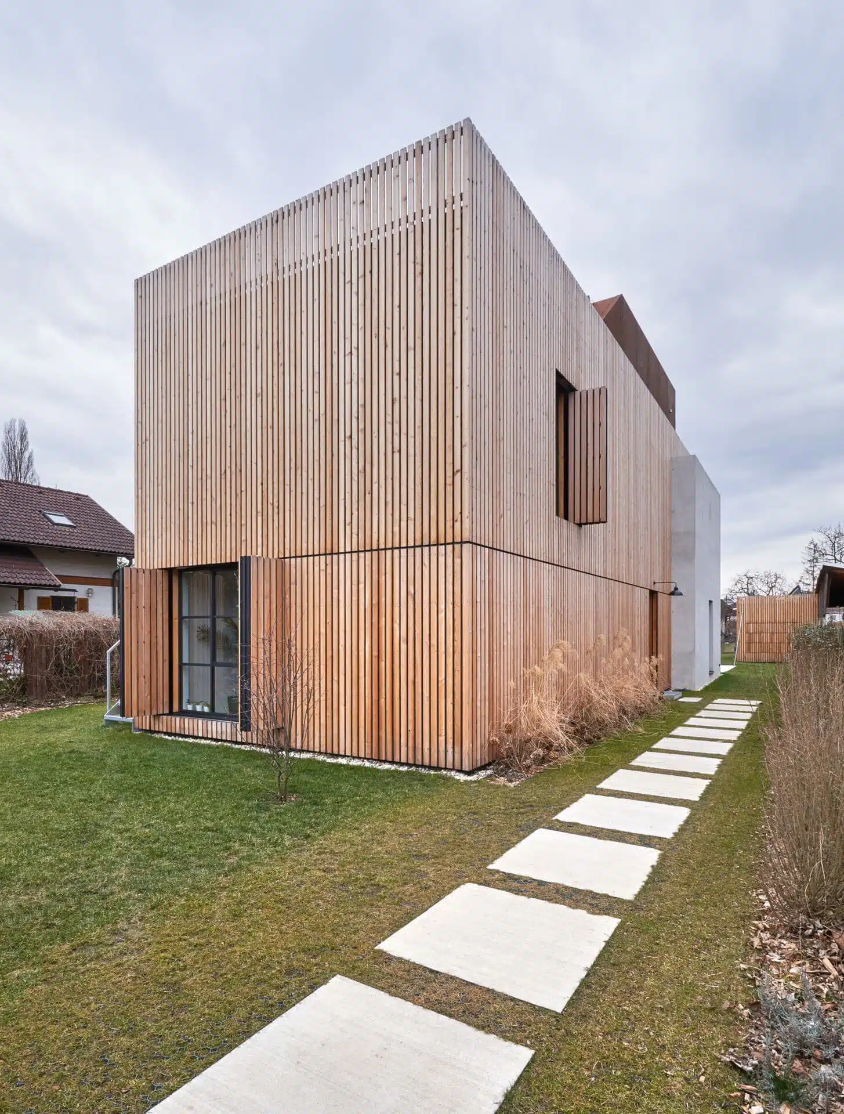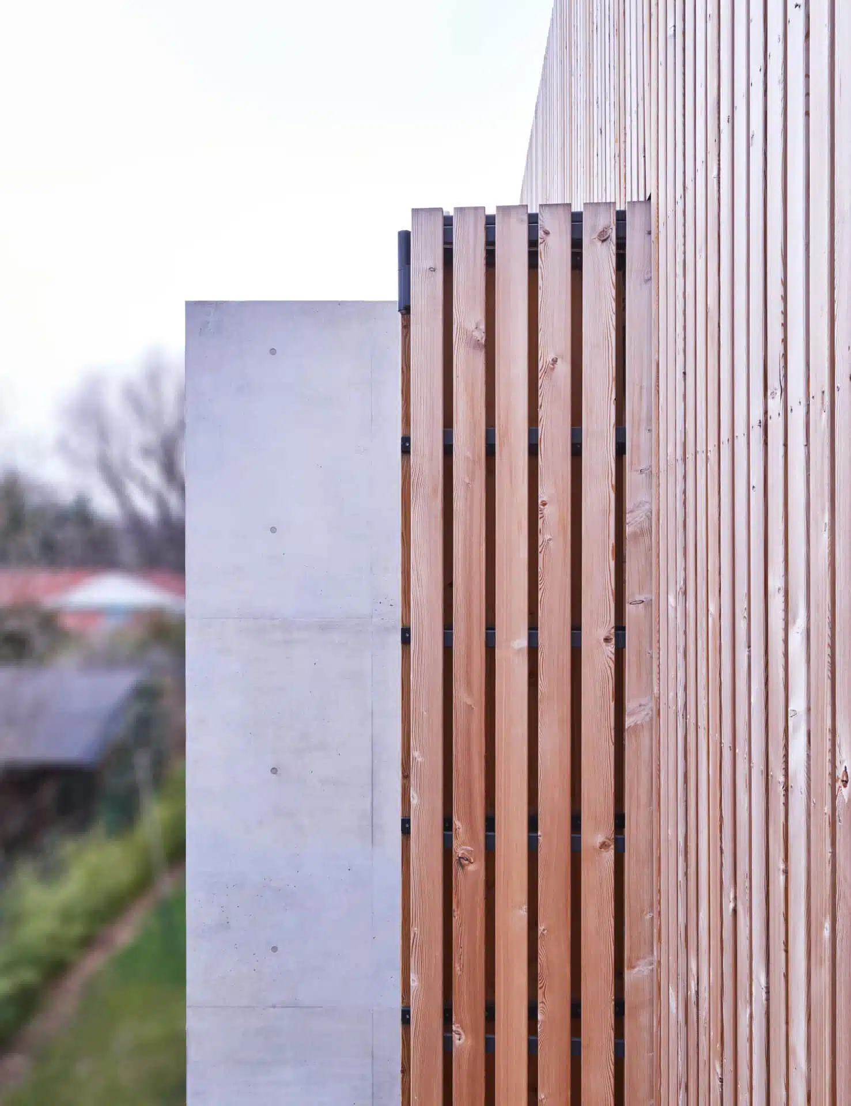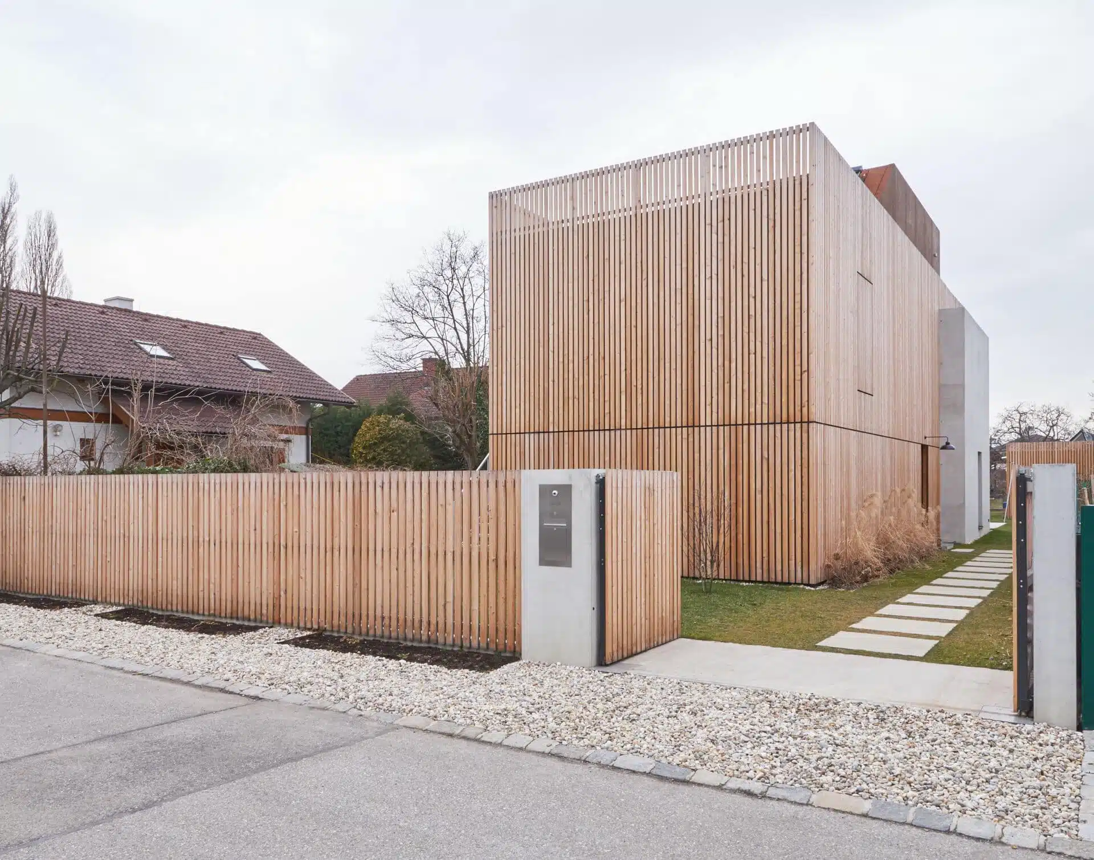
The task: maximum privacy despite openings in the façade
The plot on which the high-quality detached house was to be built is located in such a side street. The building site is also very narrow. The neighbouring buildings are correspondingly dense.
In order to make optimal use of the space on the narrow plot, only an elongated building came into question. Many of the rooms can therefore open onto the more sheltered and sunny south-west side. But it is not possible to do without windows in the street façade. A privacy screen was needed.
The solution: Self-determined openness with folding sliding shutters flush with the façade
Architect Lisa Maresch created a house with two sides.
- The south-west side opens up to the sheltered garden with large sliding windows. The glass surfaces are combined with exposed concrete.
- The more visible façade facing the street and the neighbour to the north is completely clad in vertical larch slats. The warm wood tone nevertheless gives the façade a sympathetic appearance.
Even if the wooden façade appears homogeneous at first glance, it is not. Behind the cladding are openings that can be closed by folding sliding shutters flush with the façade.
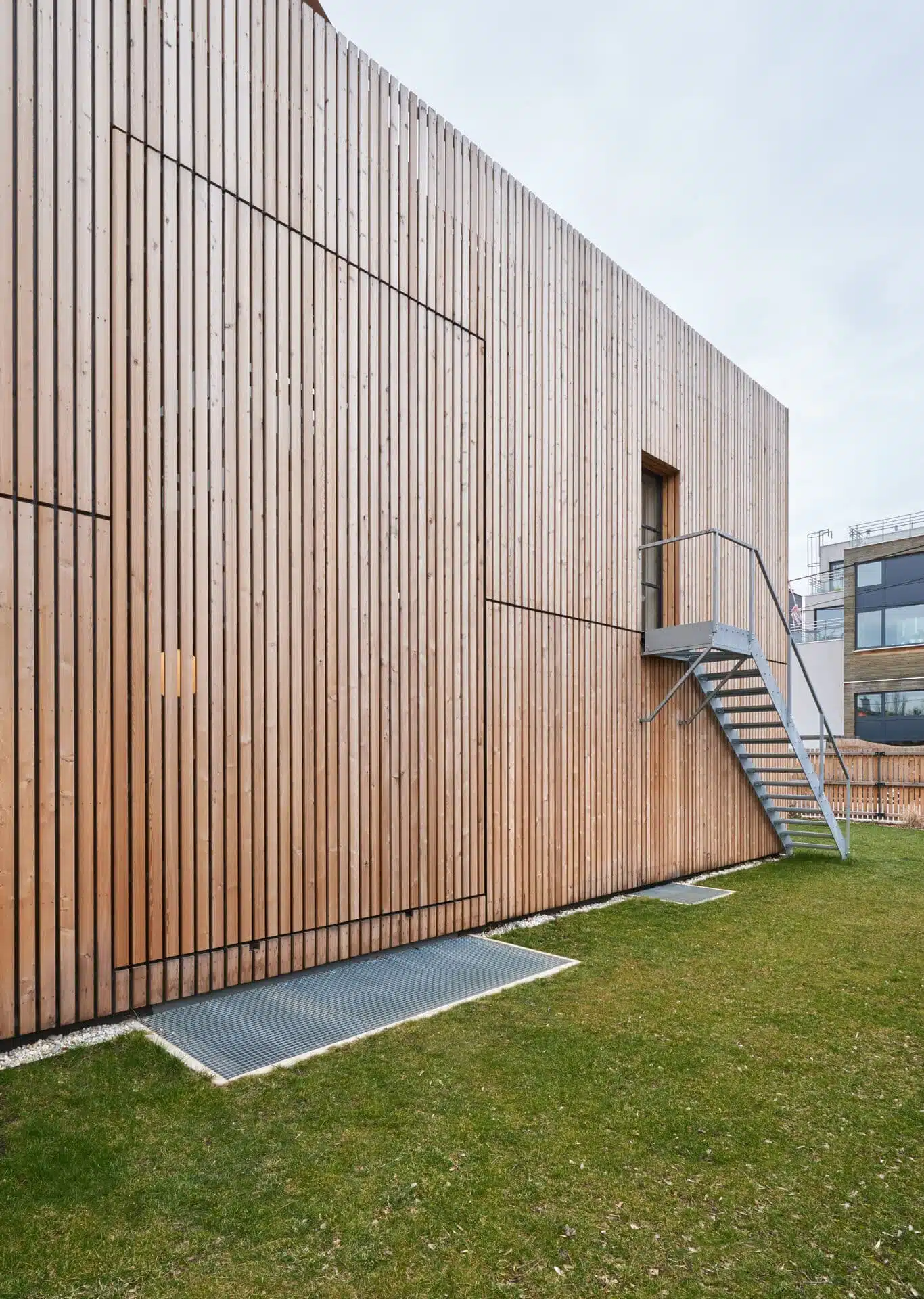
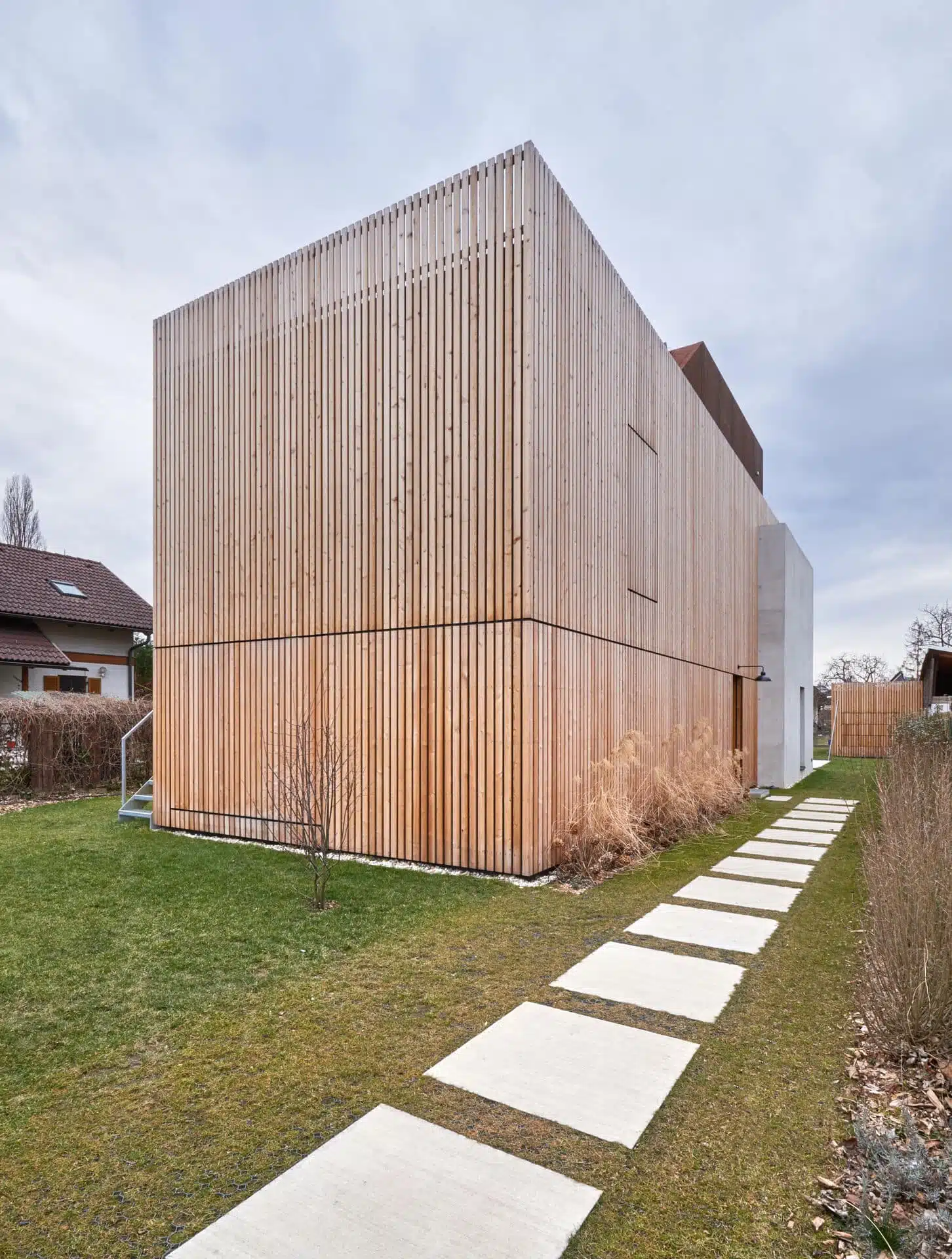
Wooden façade with flush sliding-folding shutters
For the consistent implementation of the design idea, the installations had to be customised. Baier, as an expert for sun protection and folding sliding shutters, was the right partner for this.
A total of three folding systems were developed and installed by Baier.
Large plant with high weight
The two-part system with two wings each is 3.48 m wide and 5.46 m high. Special hinges were used to support the heavy weight of the large wings. As with all the installations, the infill consists of vertical wooden slats.
A comb gutter was chosen for the lower guide, which also ensures the drainage of the window. With an additional locking lock, the folding sliding shutter can be locked in the closed position.
With regard to the top guide, the frames flush with the façade must be moved forward in relation to the running track. Baier solves this with a special design based on the proven folding sliding shutter models.
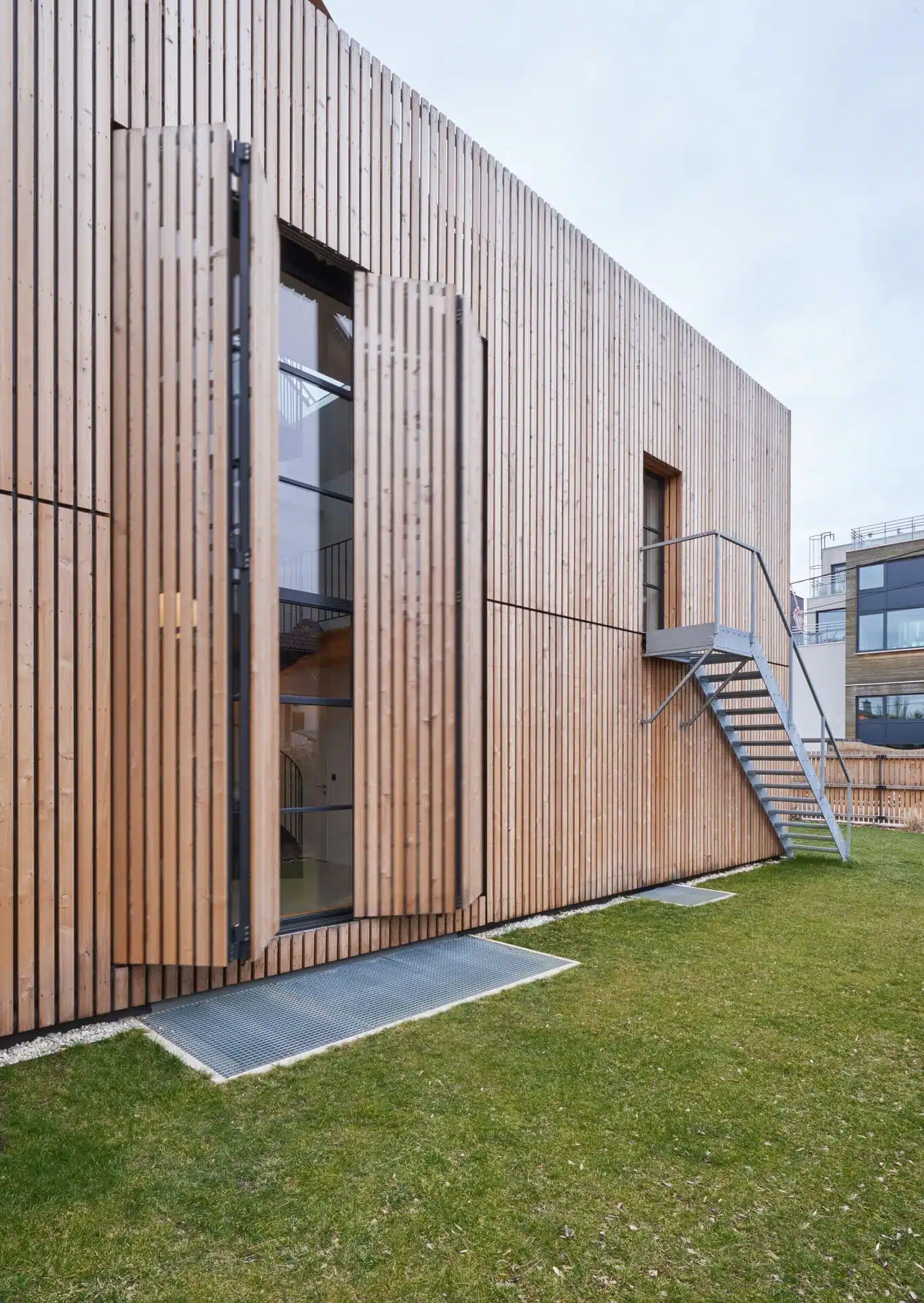
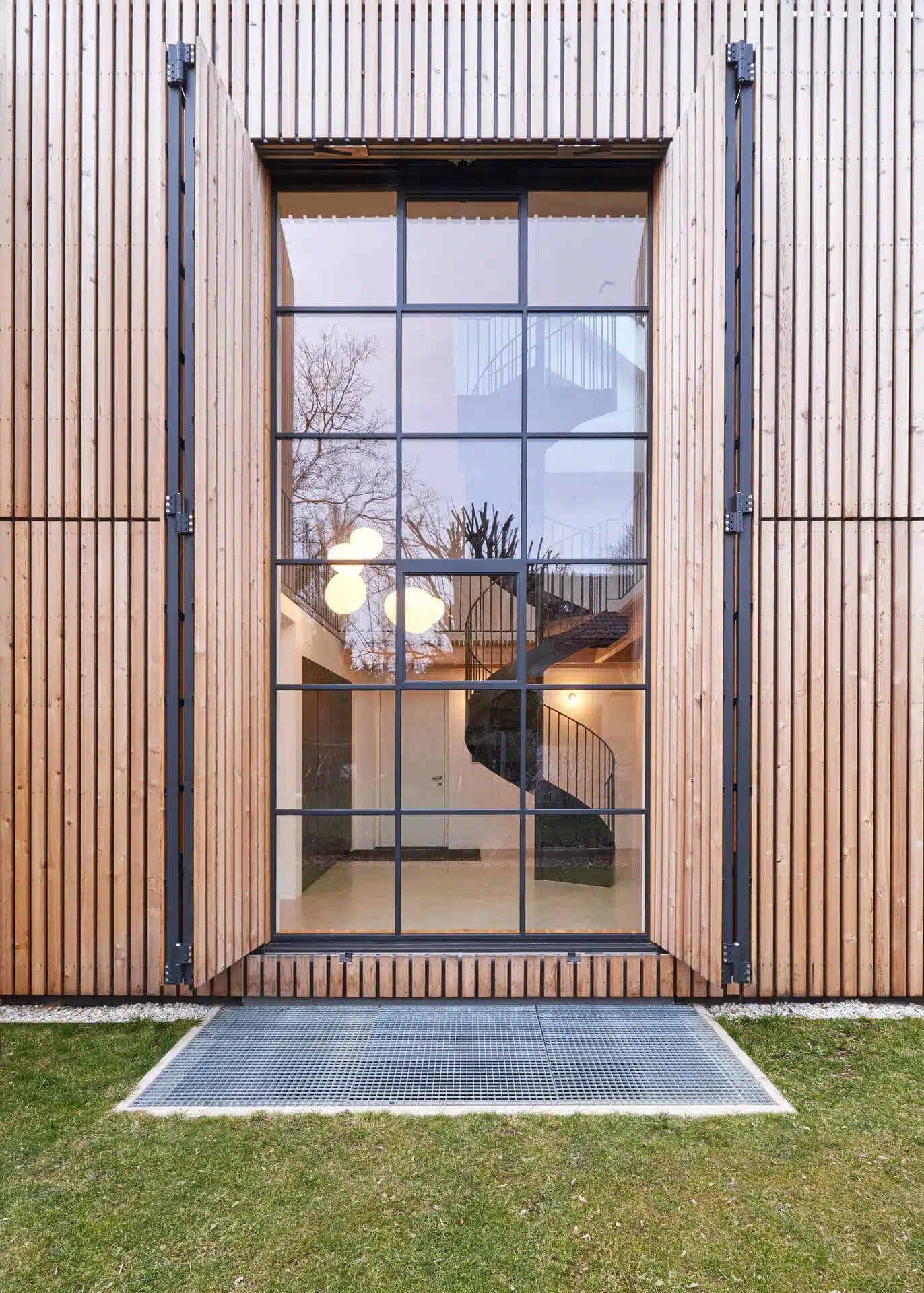
Flush unit with four leaves
The second unit is also divided into two parts with two leaves each on the left and right. The overall dimension is 2.96 m x 2.49 m. The timber is screwed onto the front of the sash for a flush-fitting appearance.
The guide is individually adapted by Baier for a flush fit of the folding sliding shutters. The lower guide also ensures the drainage of the window by means of a comb gutter.
For the special solution, Baier used components of the basic system sliding-folding shutter model Premium 60 as well as components of the Premium 61 series, which was specially developed for flush-fitting systems.
Folding sliding shutter with two sashes
The third unit is also a special design – a one-sided folding sliding shutter with two wings. The height is 2.39 m, the width 1.29 m. For this, folding sliding shutters Premium 60 and Premium 61 were combined. The construction is identical to the second system.
Individual privacy protection from Baier
All three systems are not only convincing from a technical point of view: despite the different designs, Baier succeeds in keeping the slat spacing and joint grid uniform across the entire façade.
And there is something else that succeeds: thanks to the movable privacy screen, the residents can decide for themselves when to allow how much openness.
You too can implement your design idea consistently – with an experienced partner. Simply contact us. We will be happy to advise you.
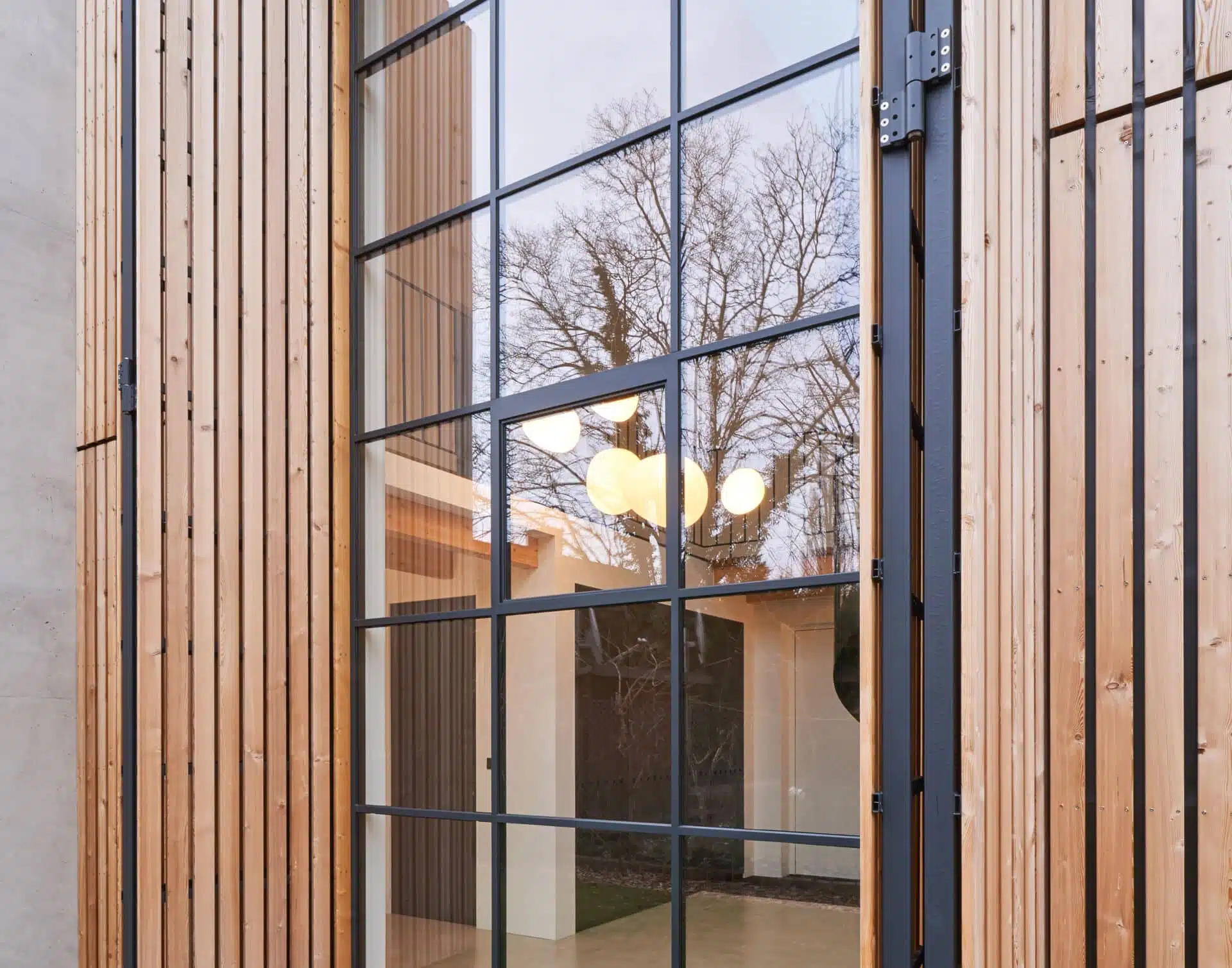
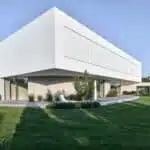 Premium 61
Premium 61