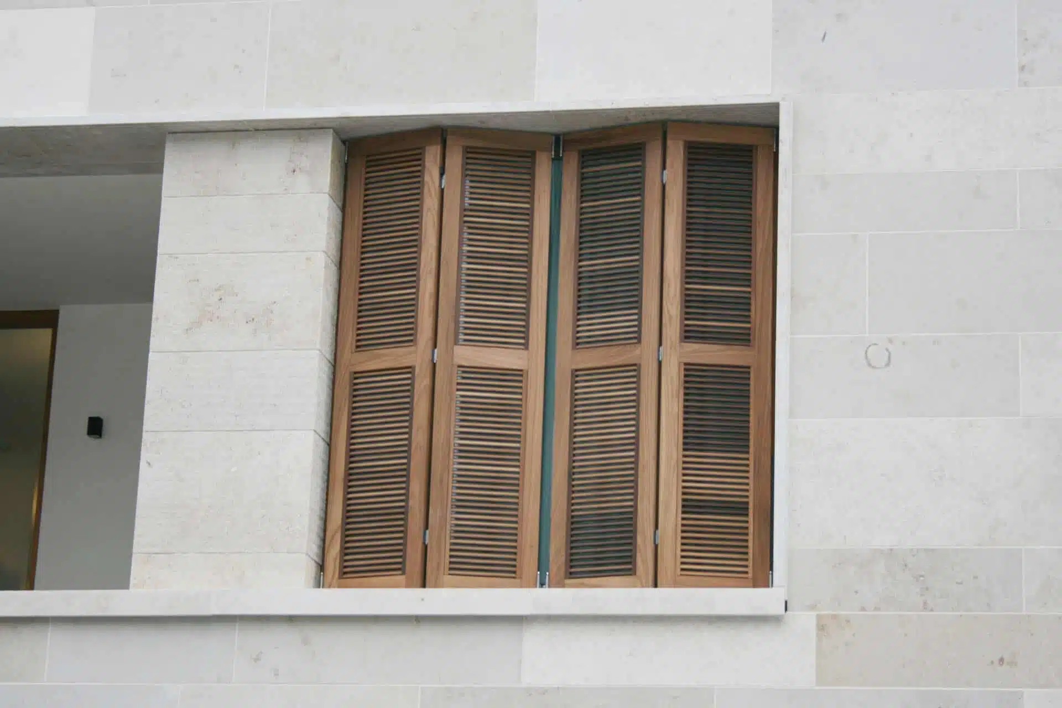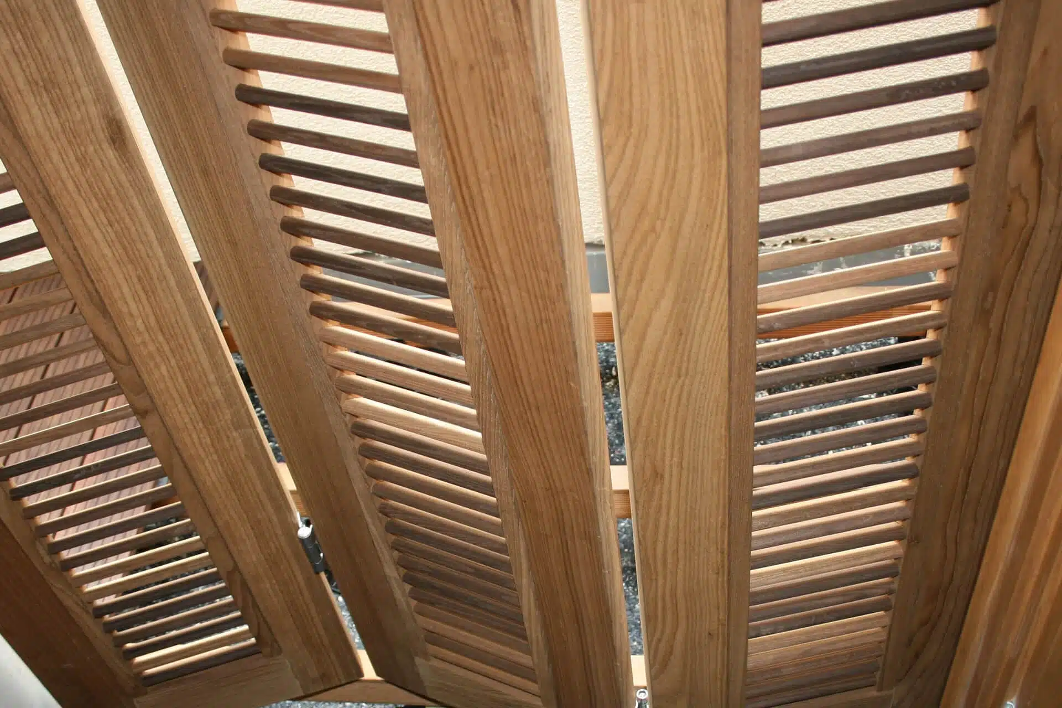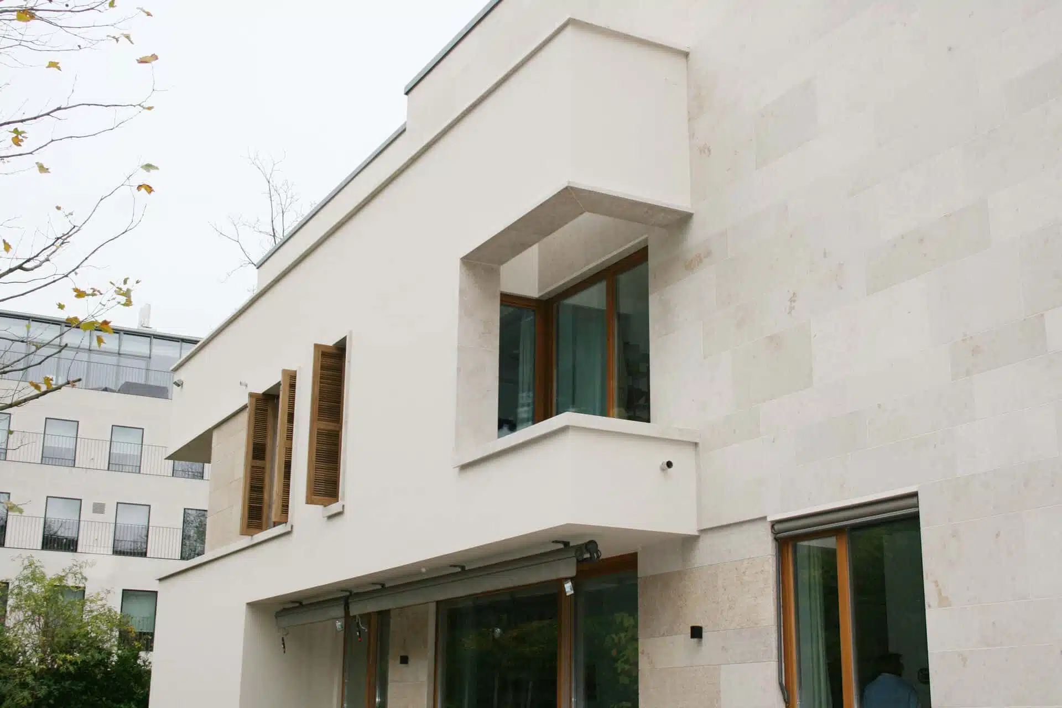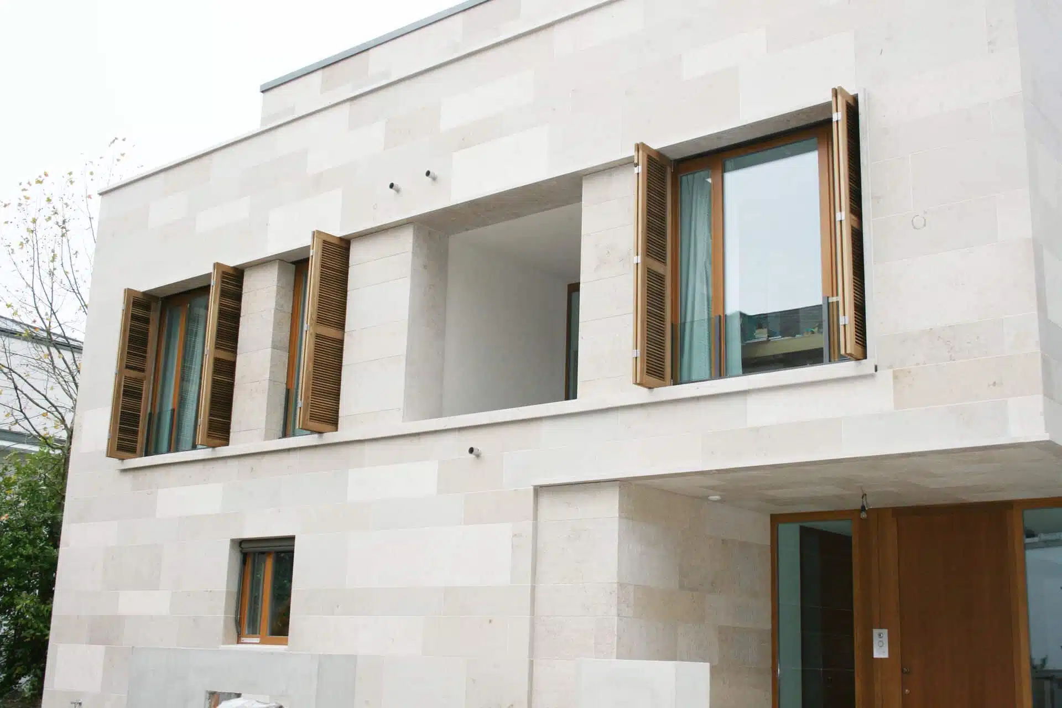
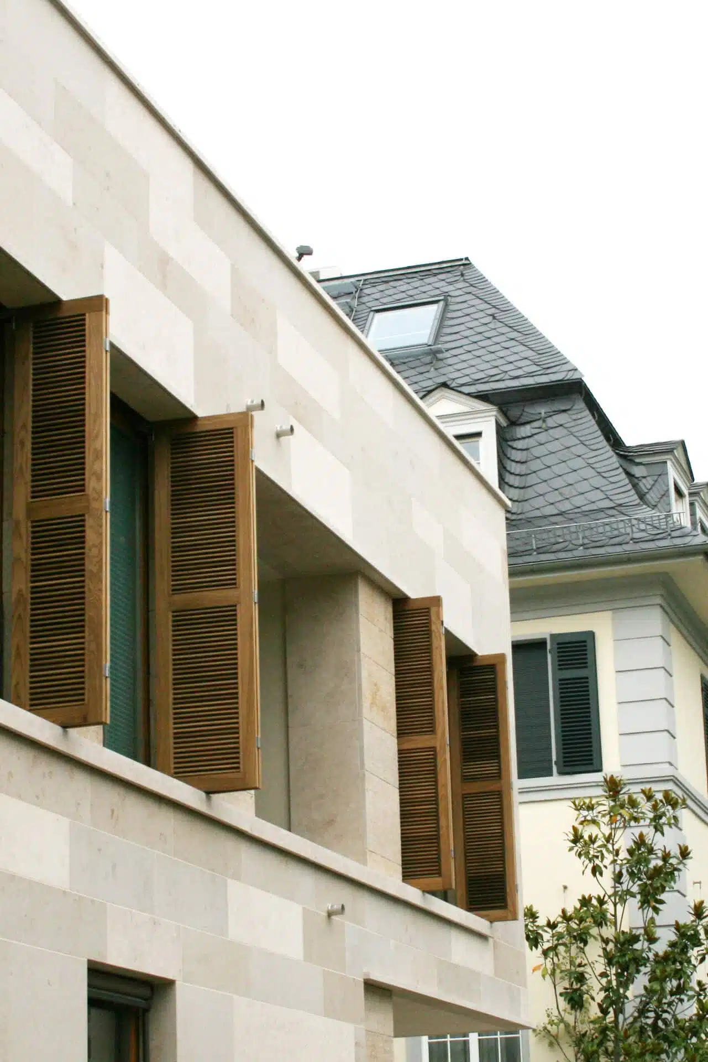
Each sliding-folding shutter is unique – all together a unit
The Frankfurt office of Ferdinand Heide Architekt is known for its clear and elegant architecture. Discreet projections and recesses as well as linear façade profiles pick up on design elements of the neighbouring buildings.
However, the façade designed in this way does not allow sliding or folding shutters as privacy and sun protection. In addition, the window openings in the classic perforated façade have different window sizes, as is common in private housing. Nevertheless, protection should not be dispensed with.
The solution: Narrow sash as a basic module
When it comes to high-quality, individually manufactured sun and privacy protection, Baier is the right partner. The company has already demonstrated its expertise and skill on numerous projects.
The perfect solution was also found for the high-quality detached house in Frankfurt am Main. The metalworking company already shows its flexibility in the design. The Salzburg sliding shutter model was used in a modified form as the basis for the folding shutters.
The model convinces with its classic look with a wide, all-round frieze – optionally in wood, aluminium or aluminium with wood decor. The planners opted for solid wood shutters made of thermo-ash.
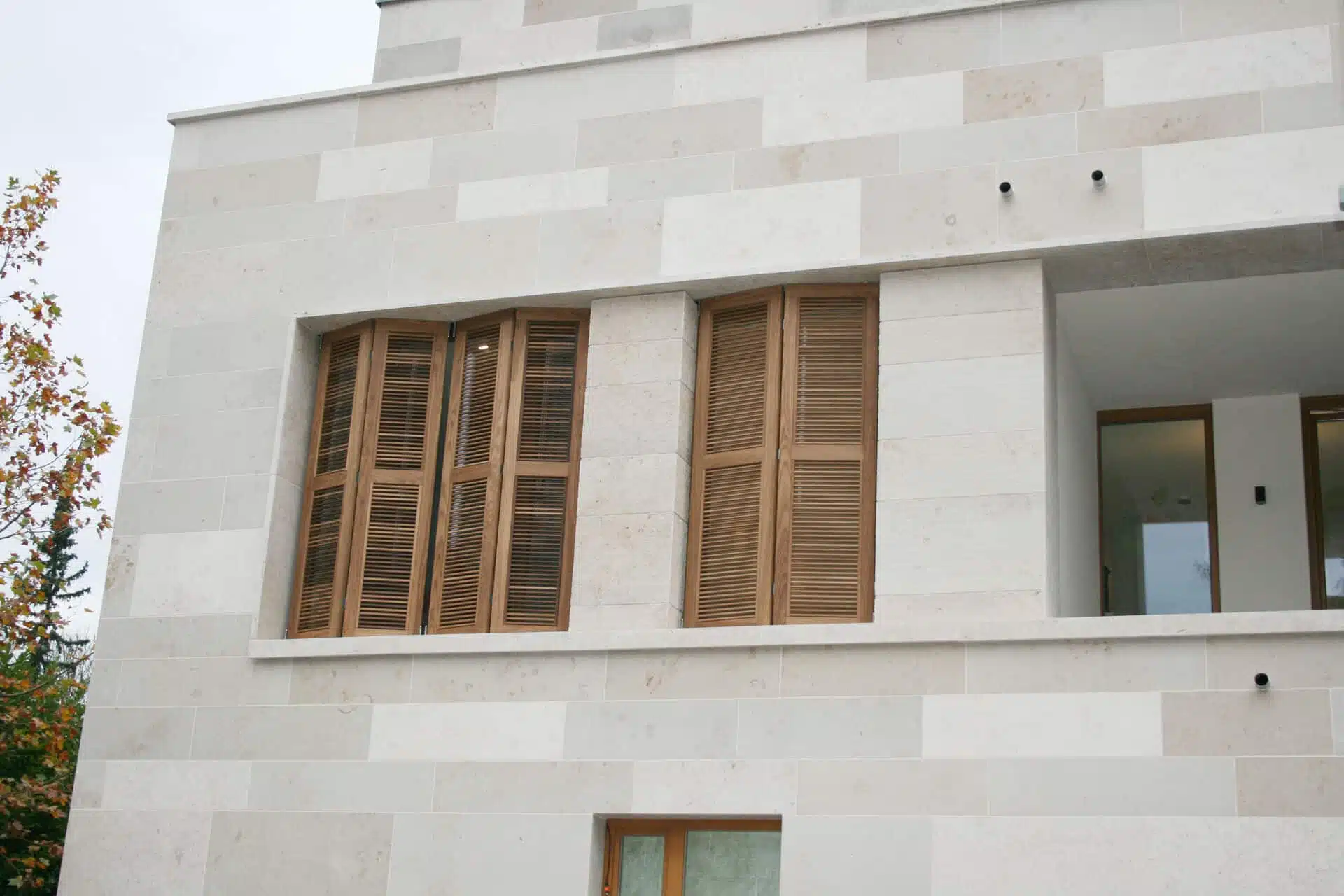
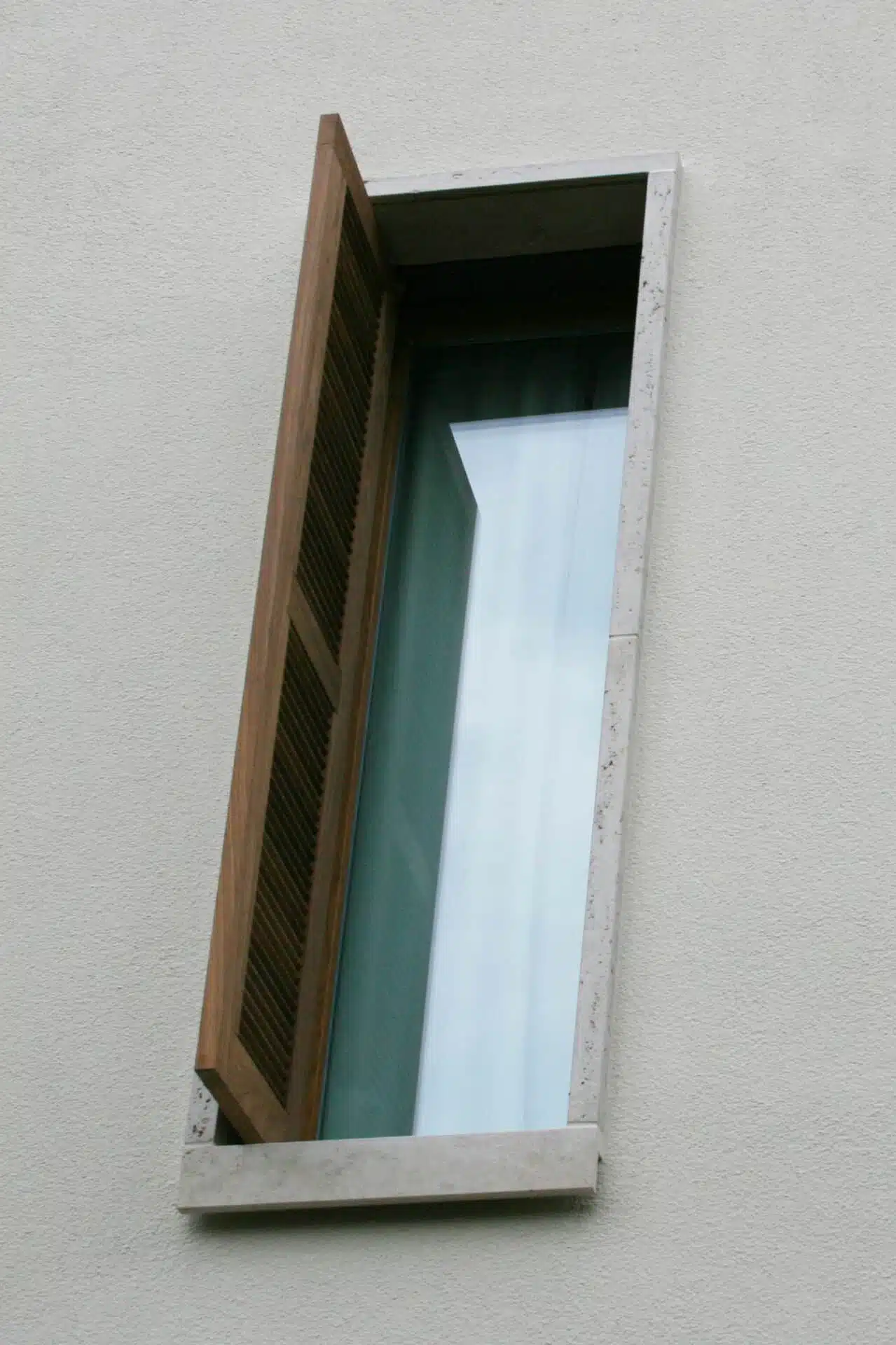
Narrow sash – great flexibility
When planning the installations, Baier had to take into account two different heights – window opening with sill and floor-to-ceiling – as well as four different window widths. Nevertheless, all systems should naturally have a uniform appearance.
Folding sliding shutters are ideal for different window formats. Due to the narrow sashes compared to sliding and folding shutters, it is easier to find a common format. This also means that the design of the window openings and thus the interior is not impaired.
The narrow sashes have another advantage. A sliding-folding shutter is pushed together in a v-shape like an accordion when it is closed. The narrower the sashes, the more inconspicuously the opened shutter “hides” in front of the lateral window reveal.
Customised sliding-folding shutters for different opening widths
Baier designed and manufactured a total of seven sliding-folding systems in four variants for the building in Frankfurt. The starting point was the system for the narrowest window. It has one casement. The other systems with two, four and six sashes were constructed in a correspondingly modular way.
The same sash widths with different window heights and widths create a uniform appearance that has a positive effect on the façade design. At the same time, the interiors are optimally protected from gazes and sunlight. In this way, Baier’s customised sliding-folding shutters enhance the quality of architecture and living.
If you would also like to upgrade your next property with a suitable sun and privacy protection, please contact us. We will be happy to advise you.
