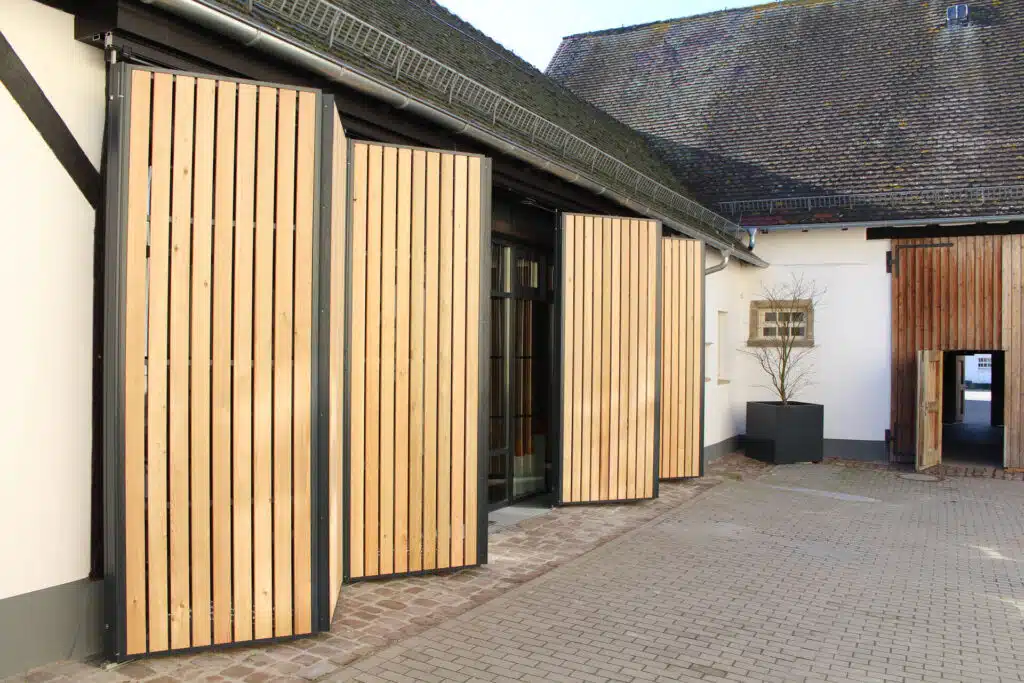
Product details
- Large frame system depth of 60 mm for enormous stability
- Almost any infill possible
- Fully automatable in V-position or parallel to the façade
- Large system dimensions are possible
- Hinges integrated into the frame, coated in frame colour
- Using a particular offset profile, the frame is positioned forwards to the running track
Fillings
Increased safety an stability
At Baier, we are not only developers and manufacturers of high-quality sliding shutters. We sometimes feel like artists in a world full of design possibilities.
A world that can also be your world. There are almost no limits to your ideas and inspirations. Because Baier is flexible and creates end products that meet every aesthetic requirement. Describe your idea to us – at Baier, we have the right components available individually or partially assembled for fabricators and retailers.
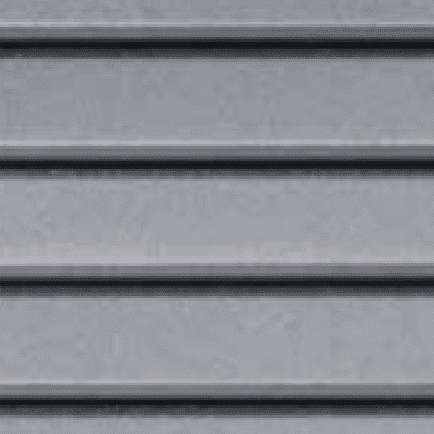
Alu
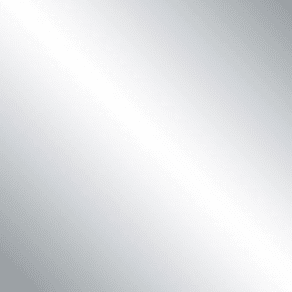
Glass
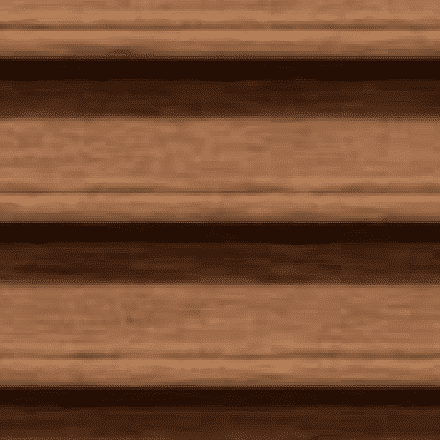
Wood
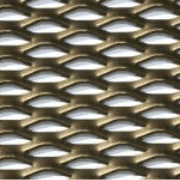
Metal
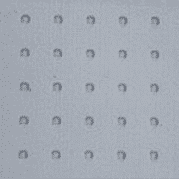
Steel
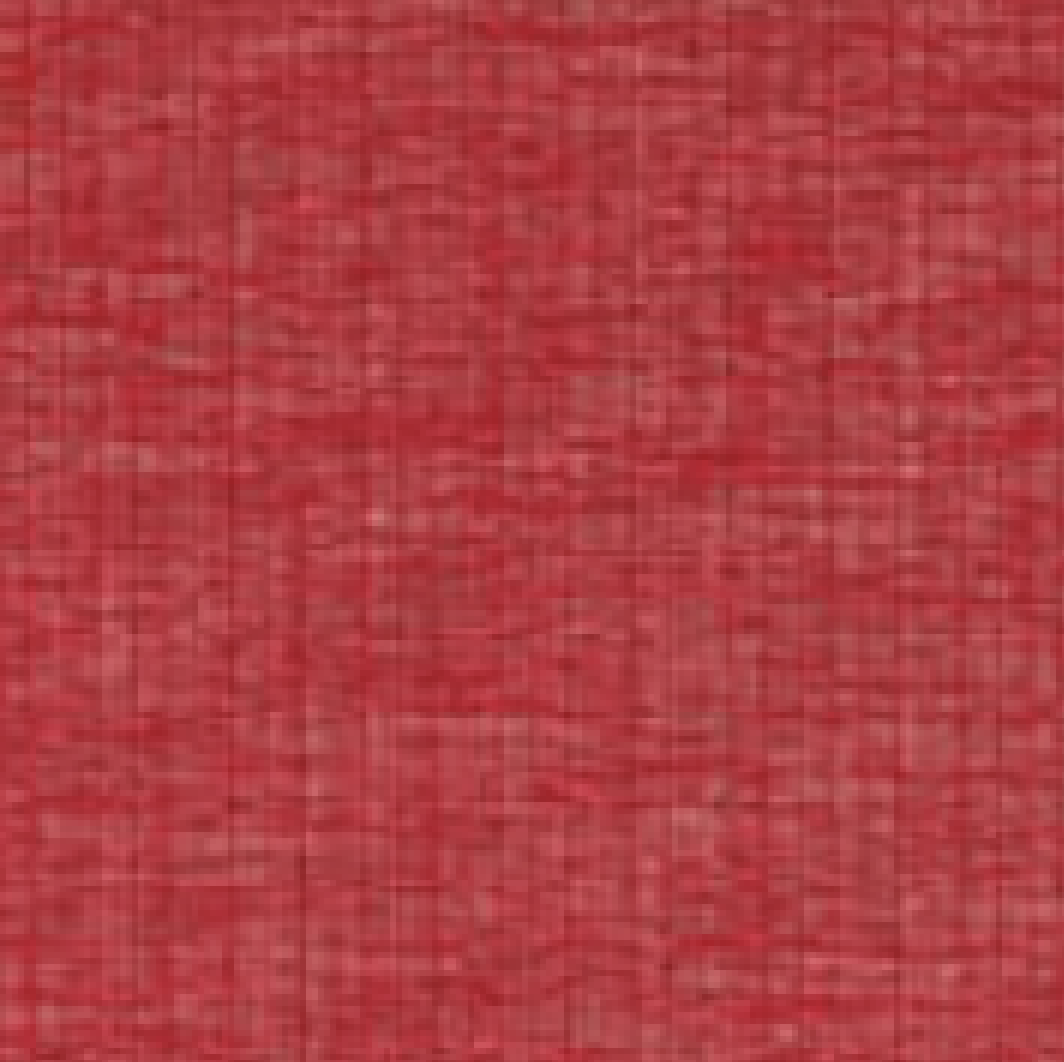
Textile
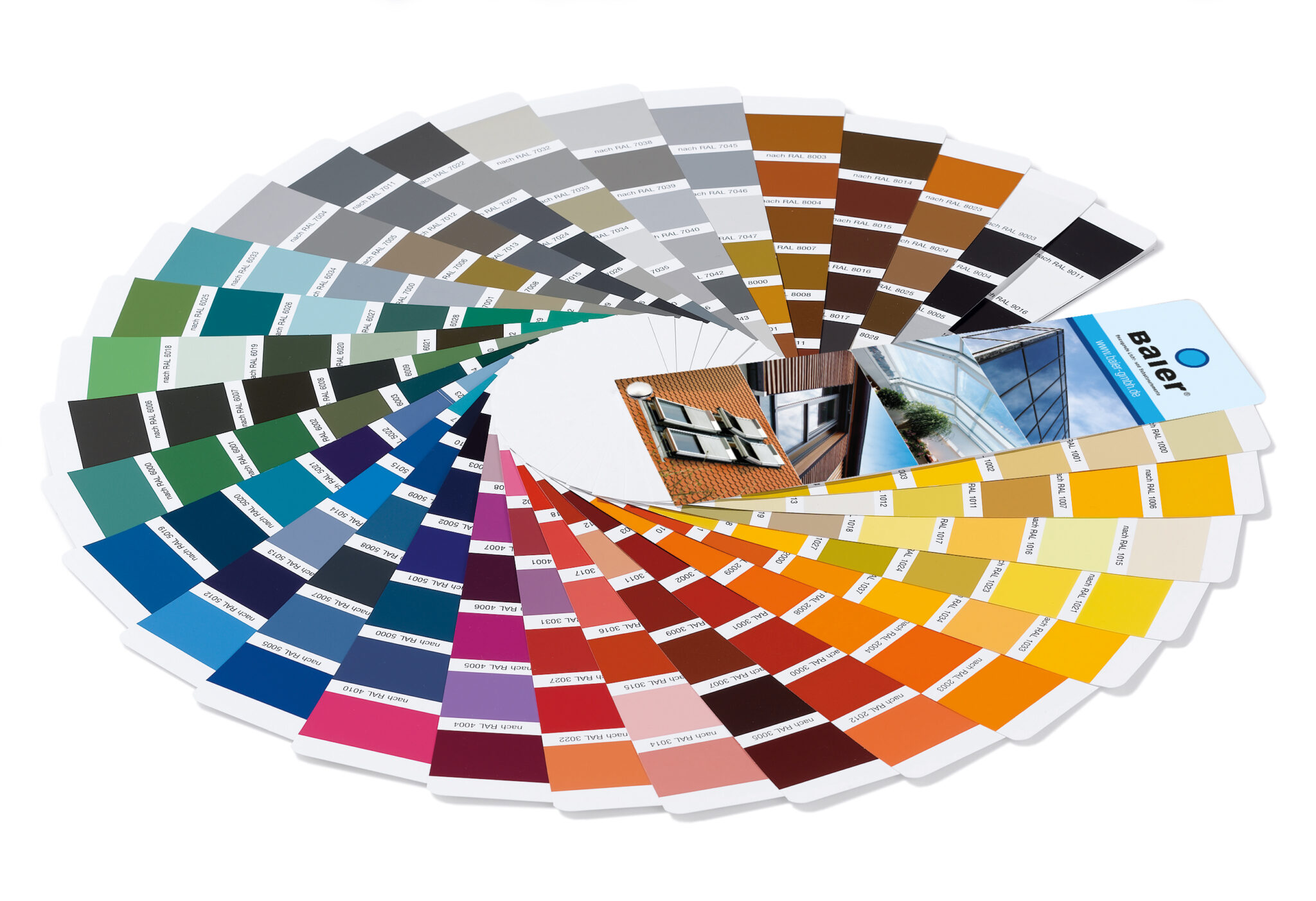
RAL of choice
Baier folding sliding shutters can be delivered in all colour variants.
Powder coating of the individual folding sliding shutter components provides a wide range of design options. This allows us to create the appropriate product for each of your individual requirements.
