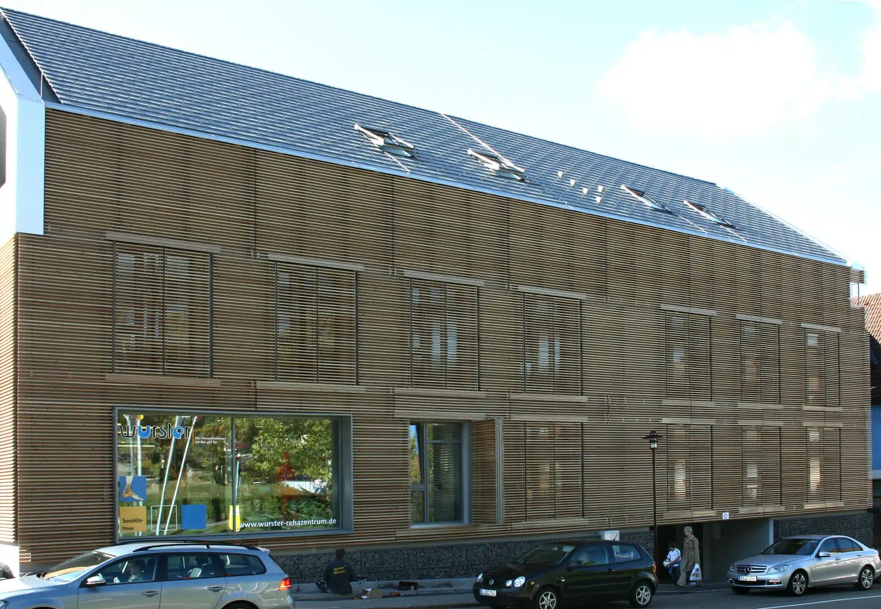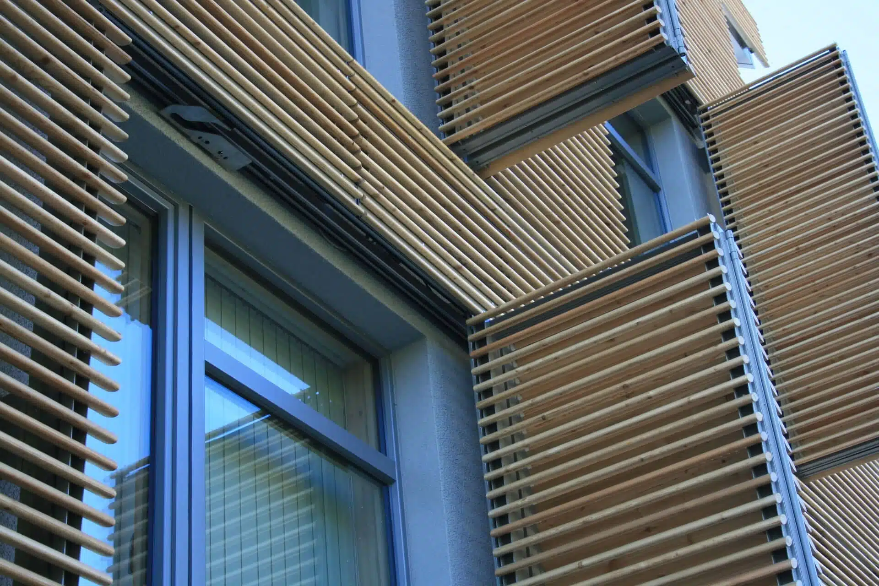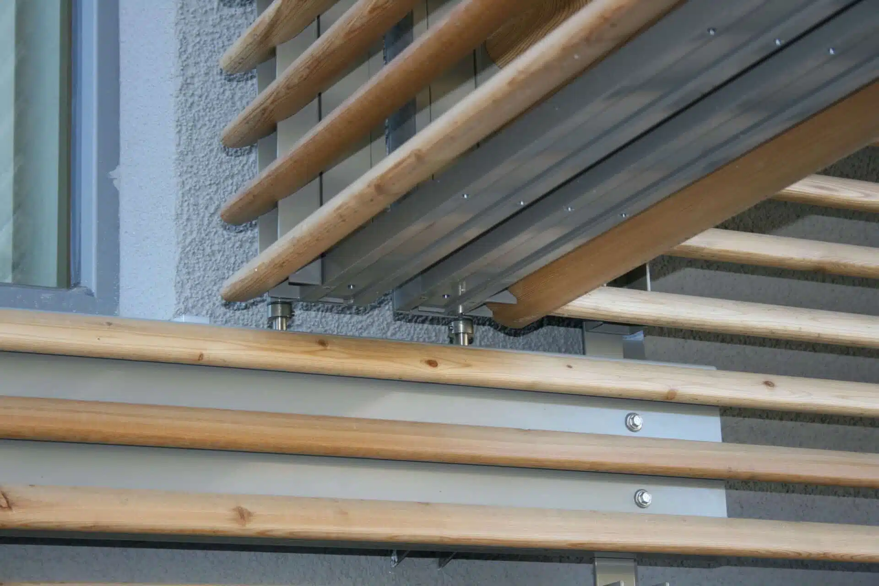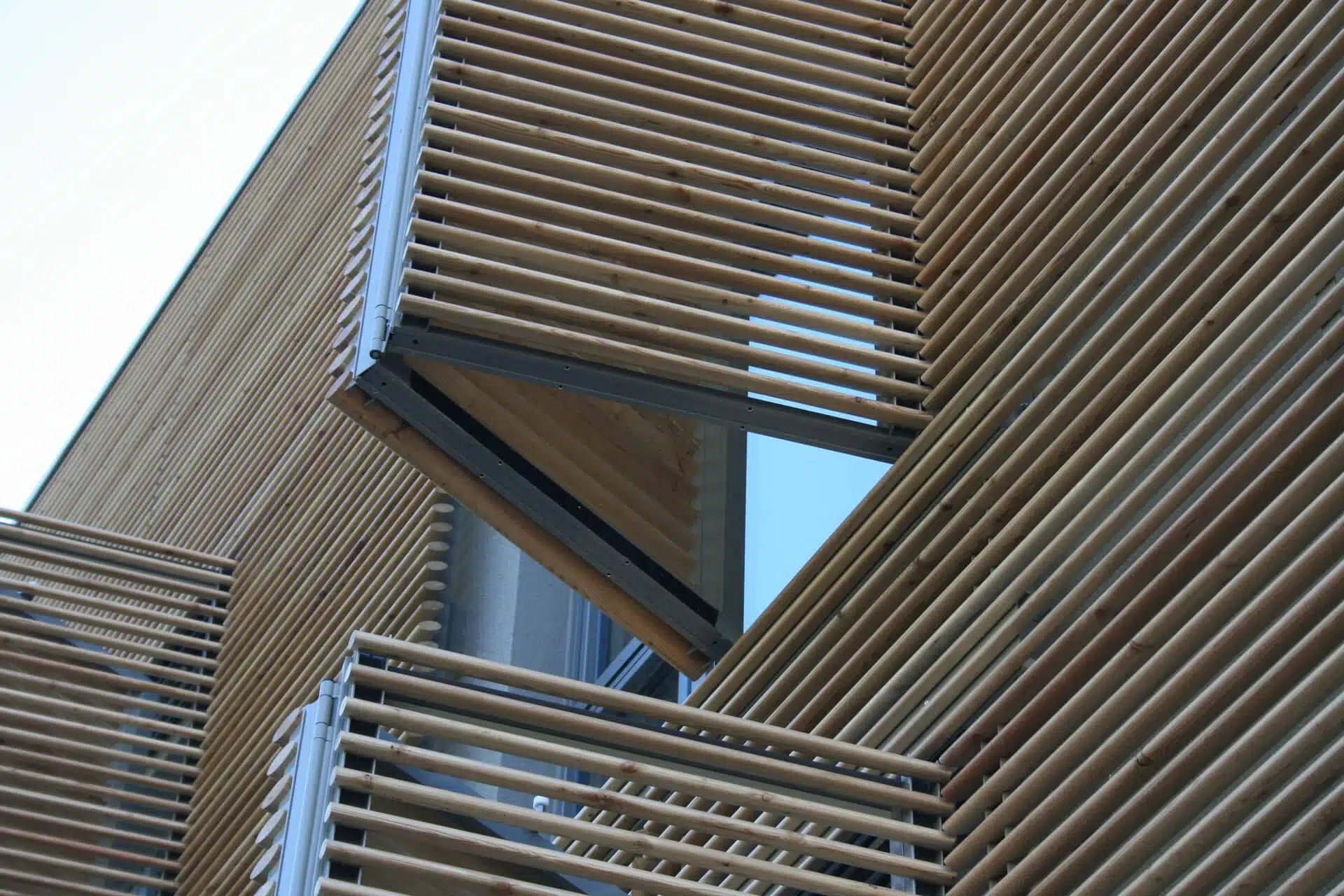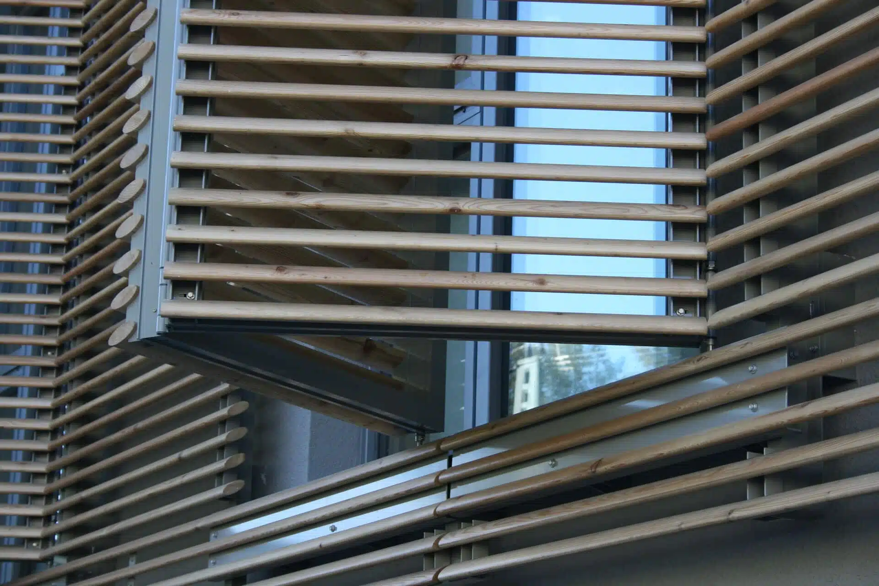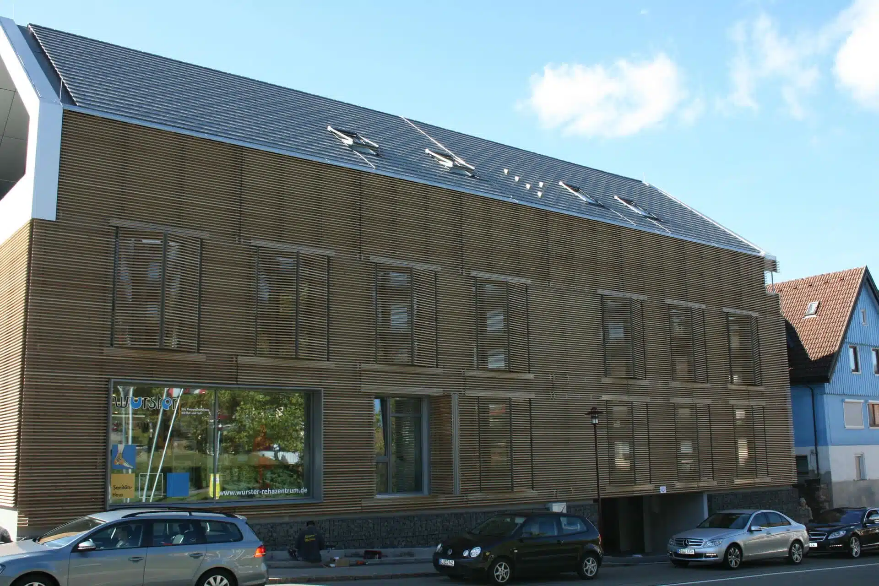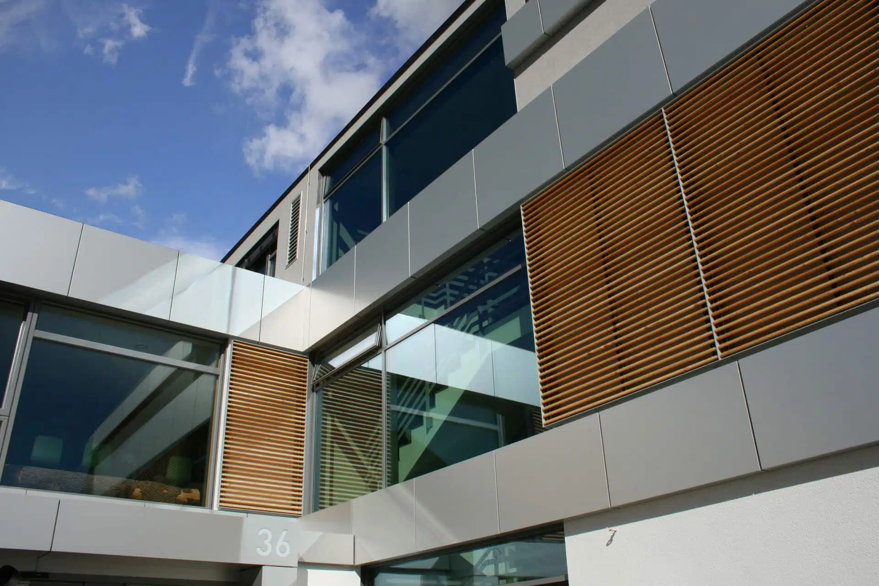
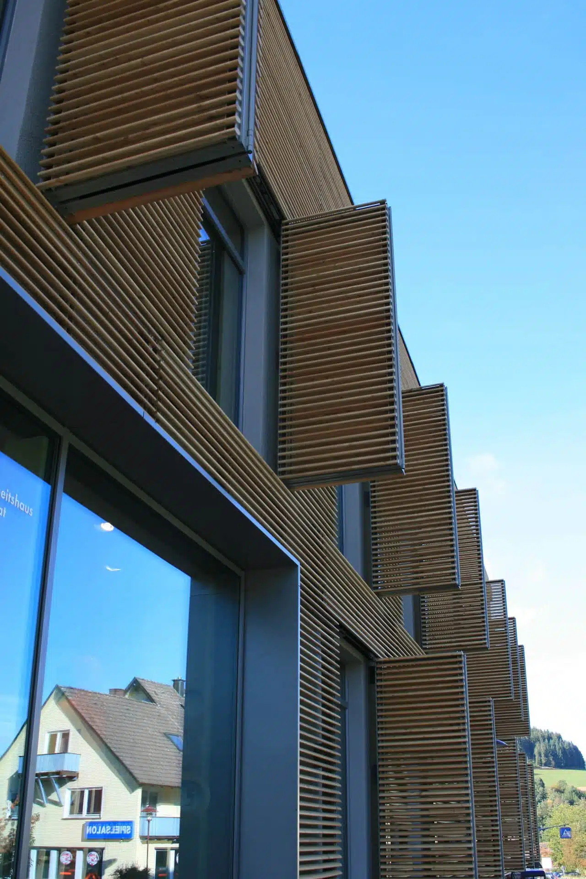
Historic preservation as a challenge
The makers are at least confident; their claim is that their model has a future, that it will enable them to bring doctors to the countryside or keep them there.
Nature – and here especially the forest – was incorporated into the architecture and also the interior design: a tree trunk as a seat, large photo wallpapers with motifs from the Baiersbronn forest, large glass fronts that create space and bring the beautiful landscape into the practice rooms.
In addition to the functional requirements, an important goal of the planning was to create a relationship to the old fire station, which should not have a competing but rather a connecting character. Due to its location at the entrance to Baiersbronn, the old fire station developed into a jewel with a high identification potential. The architecture of the medical centre therefore takes up the formal language and materials of the surrounding buildings, but interprets them in a modern and appropriate architectural style. According to the architects from Jarcke Freudenstadt.
Special design: Wooden slats in elliptical form
The realisation of this ambitious façade design by Jarcke Architects, which envisaged a curtain-type timber façade with integrated folding sliding shutters, was the task for the Baier company from Ulm. Wooden elliptical lamellas were produced especially for this building project. At the connection areas, the wooden façade merges seamlessly into an aluminium composite panel system.
In order not to interrupt the continuous design of the façade, the wooden slats are placed in front of the curtain wall as infill. This is easily possible thanks to the frame design of the Premium 60 system. Individually manufactured retaining profiles for the complex shape of the wooden slats hold them securely and reliably.
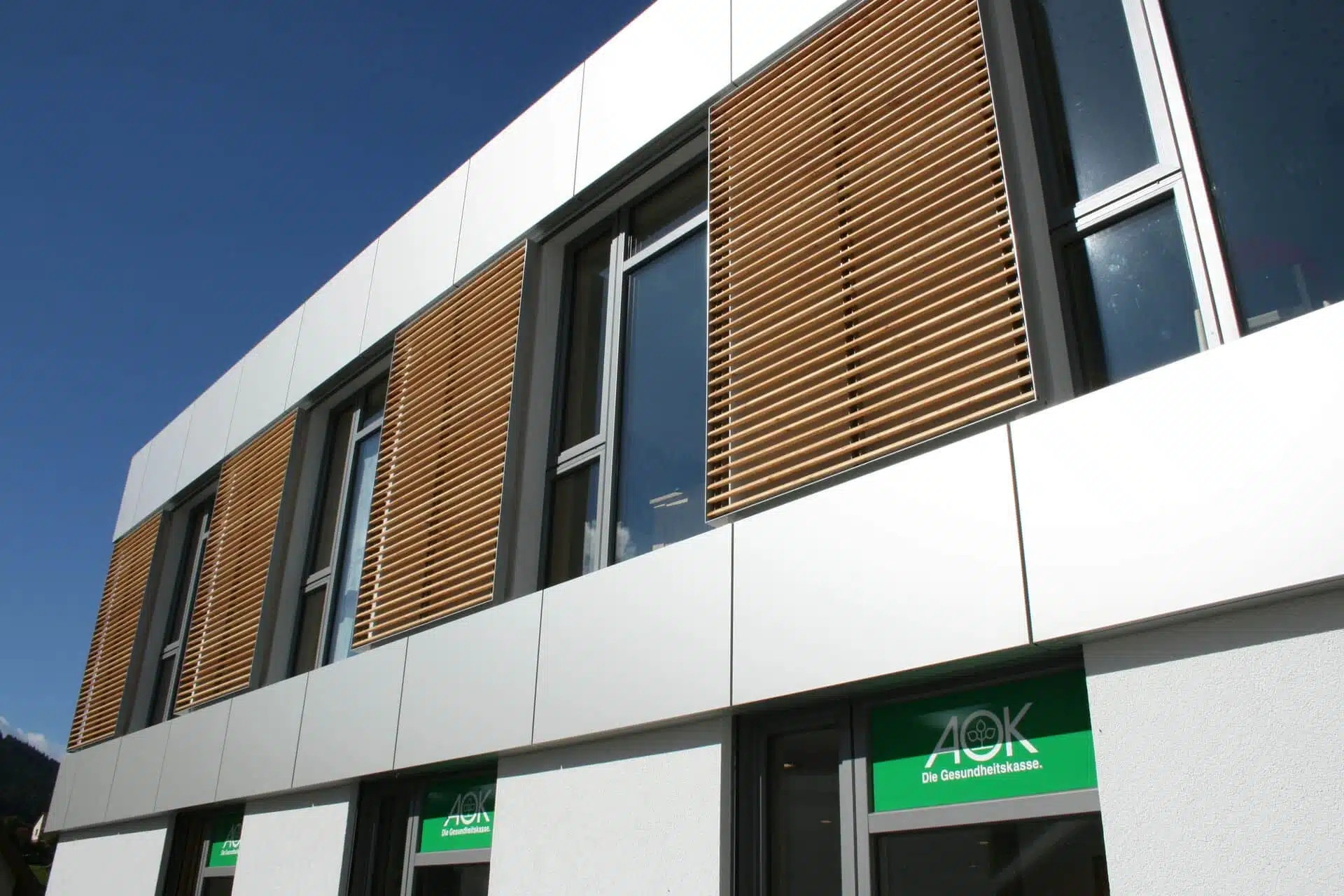
Homogeneous wooden façade
Thanks to the drive, with flush closing, the closed sun shading system integrates perfectly into the façade. The drive and mechanism are also concealed behind the wooden façade, resulting in a uniform overall appearance. The sliding shutters also used on the building can be complemented by Baier’s comprehensive range of products.
Thanks to the complete project management by the Baier team, from planning to production and installation, the complex details could be worked out and implemented together with the architect and client. Everything “in time” and “in budget.
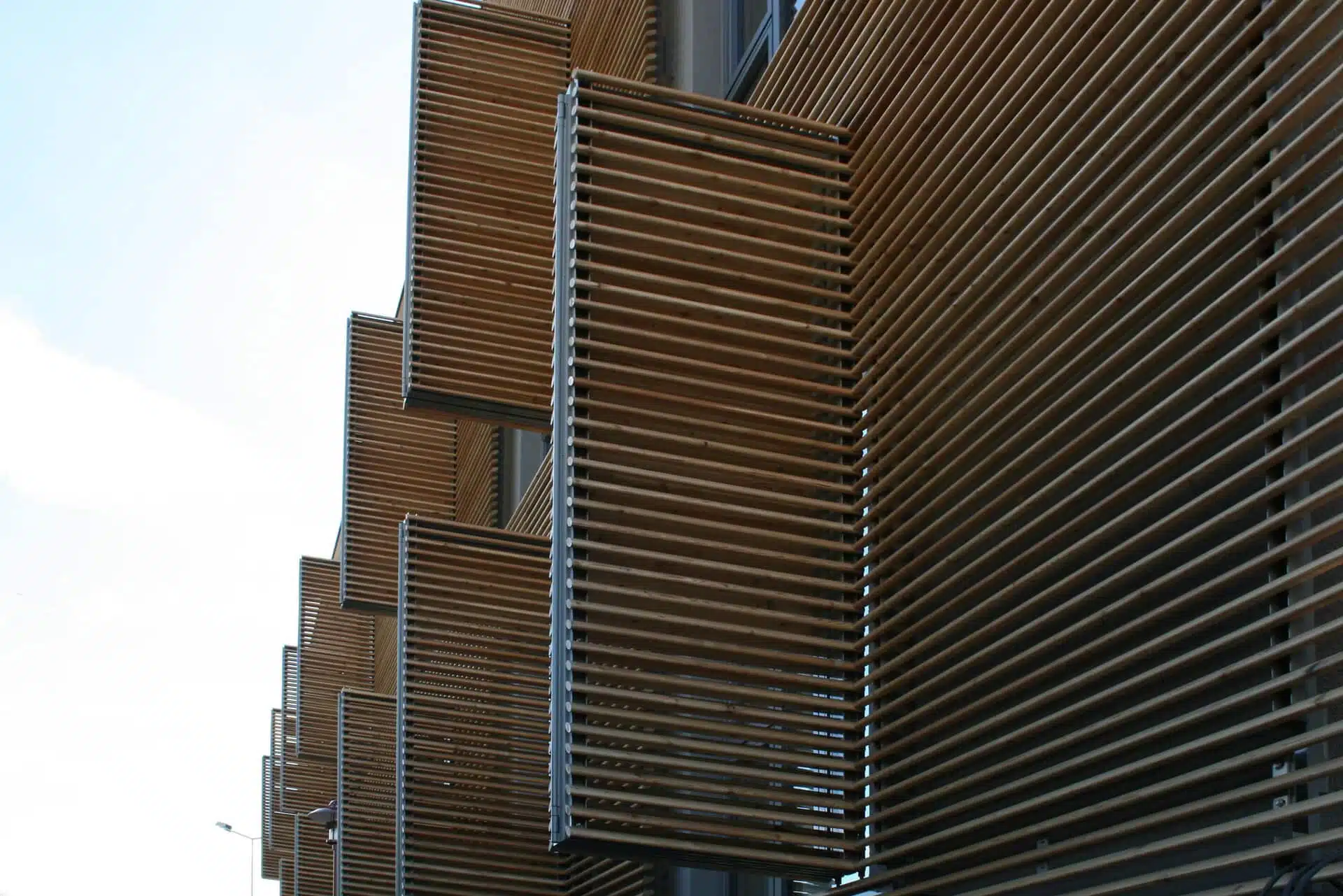
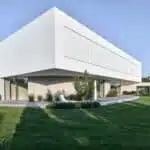 Premium 61
Premium 61