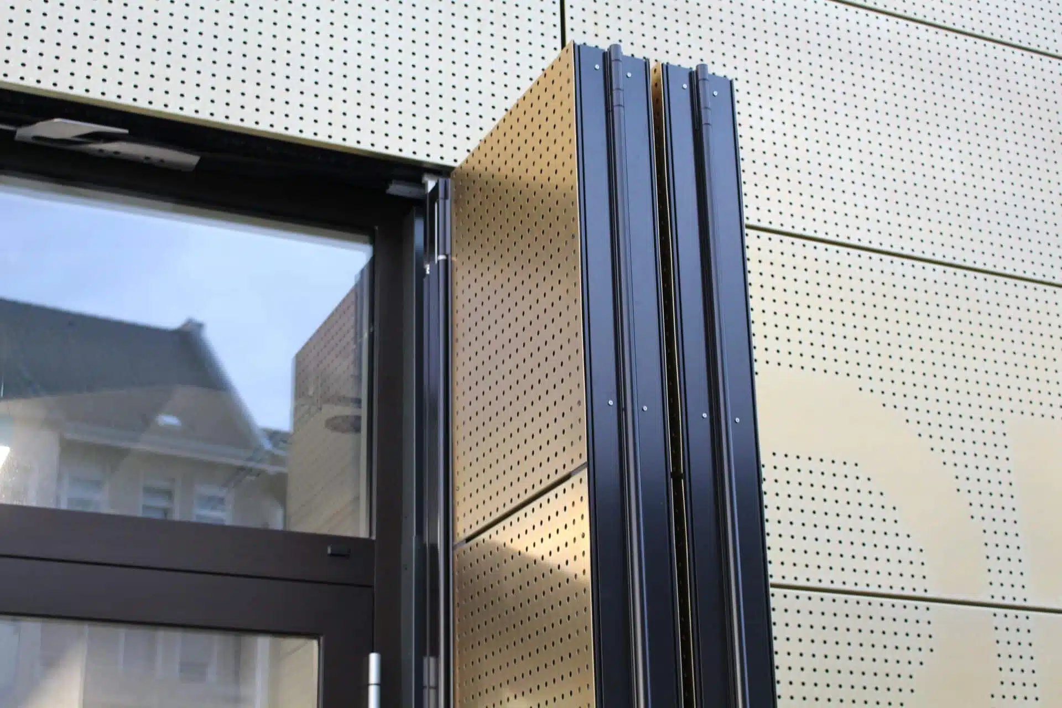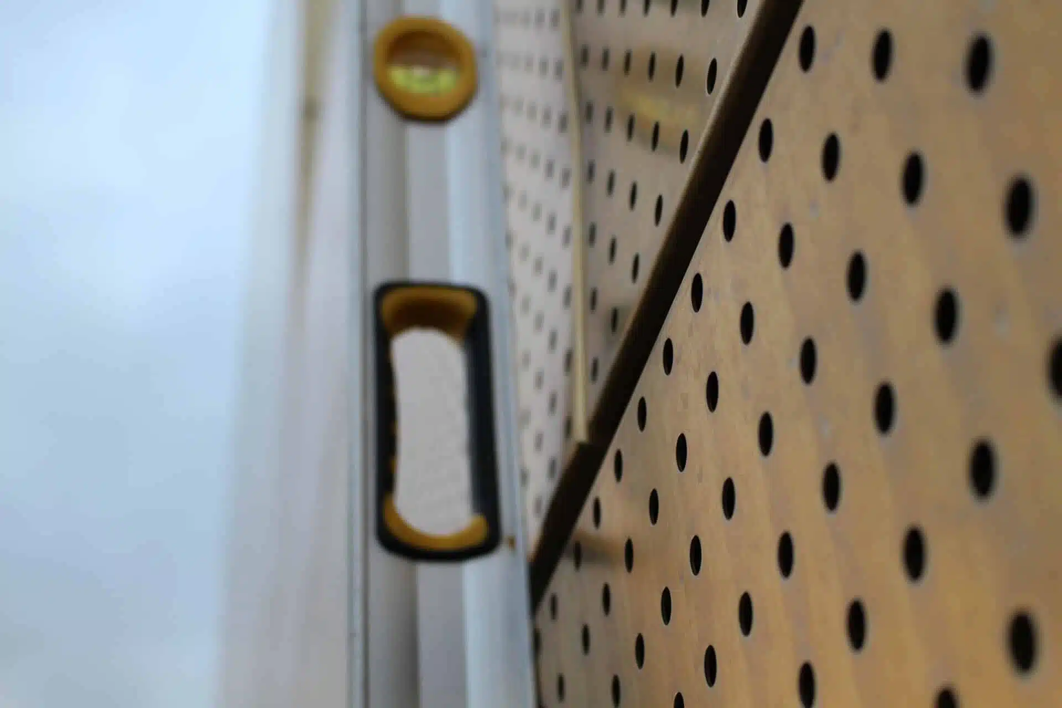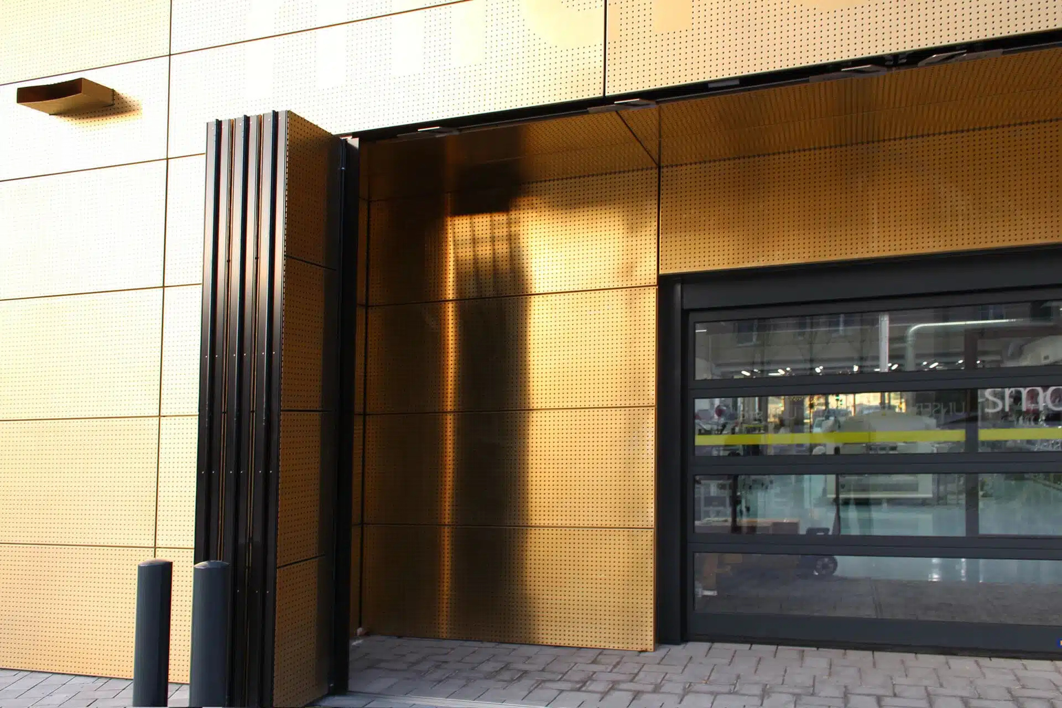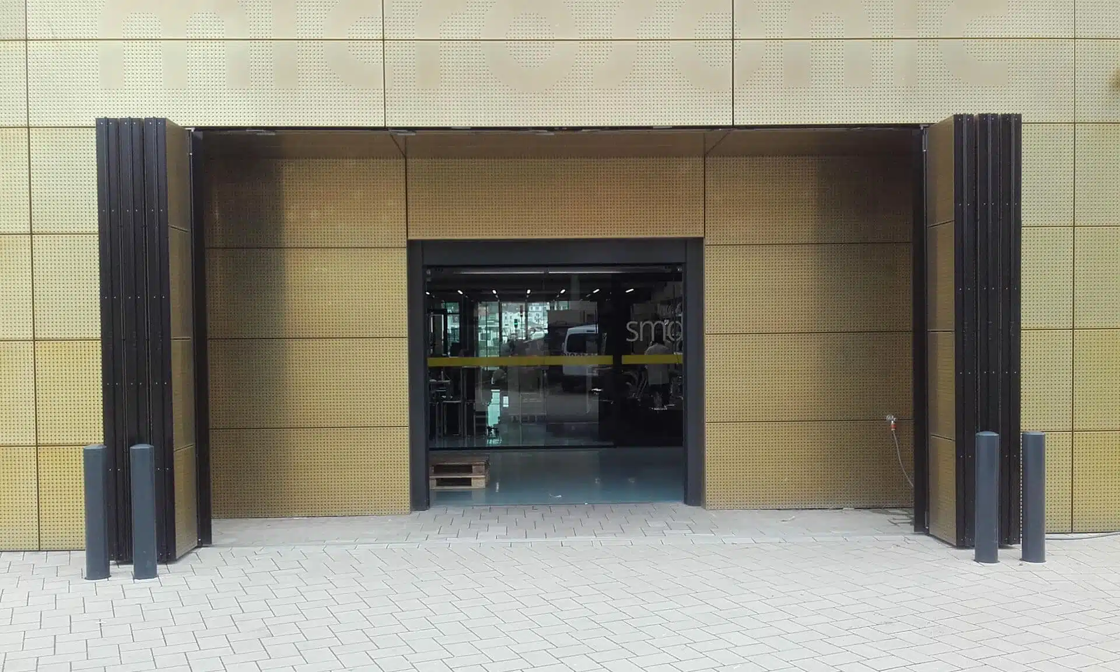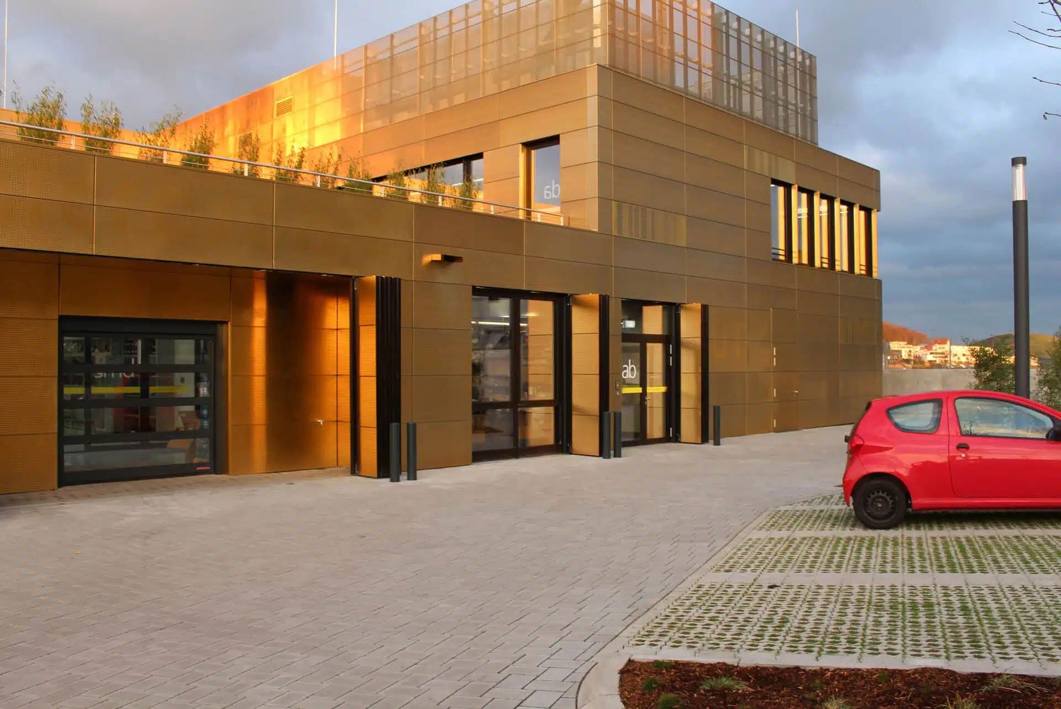
© microsonic Foto: Roland Borgmann
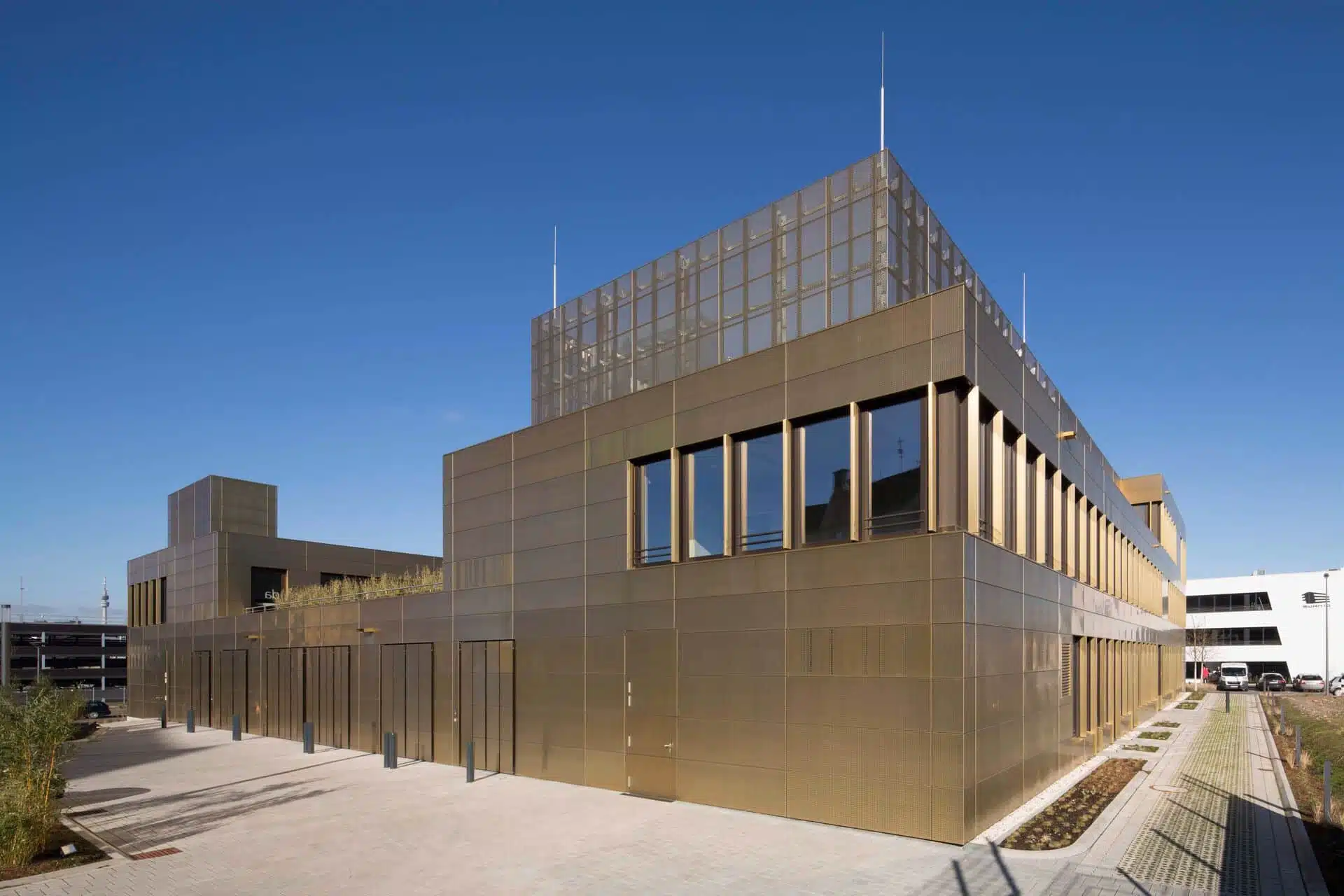
© microsonic Foto: Roland Borgmann
This building on Lake Phoenix stands out!
On a plot of around 4300 m², the architectural firm F&G Geddert planned the new headquarters of microsonic GmbH, which with its unique product range is one of the three largest and most innovative ultrasonic sensor manufacturers in the world. The attractive, three-storey building was constructed by Freundlieb Bauunternehmung GmbH & Co. KG from Dortmund. Architecturally, the modern building with lots of glass and steel and a central light tower connecting the individual departments across all three building levels is a real eye-catcher and offers an attractive working environment. “Real gold is not installed here, of course; in fact, the façade is made of copper, steel and concrete. For us, the goal was to offer our employees an attractive environment,” says Head of Marketing Melanie Harke. The look is also “a homage to the location”, says Harke. Special black steel is used inside the building. The copper façade will gradually lose its shine – quite deliberately. “The material changes and becomes darker,” says Melanie Harke.
Baier completes the façade
Baier GmbH went into production with this specification. 2x 4-leaf units 2466mm x 3473 mm (each leaf 553mm x 3174mm), 2x 4-leaf units 3031mm x 3473 mm (each leaf 674mm x 3174mm) and 2x one 6-leaf unit 3395mm x 3473mm (each leaf 507mm x 3174 mm) were delivered. The aluminium fittings and frames were coated black and planked with a perforated copper sheet to match the façade. The sliding-folding units are arranged symmetrically, starting from the 6-panel unit in the centre to the right and left.
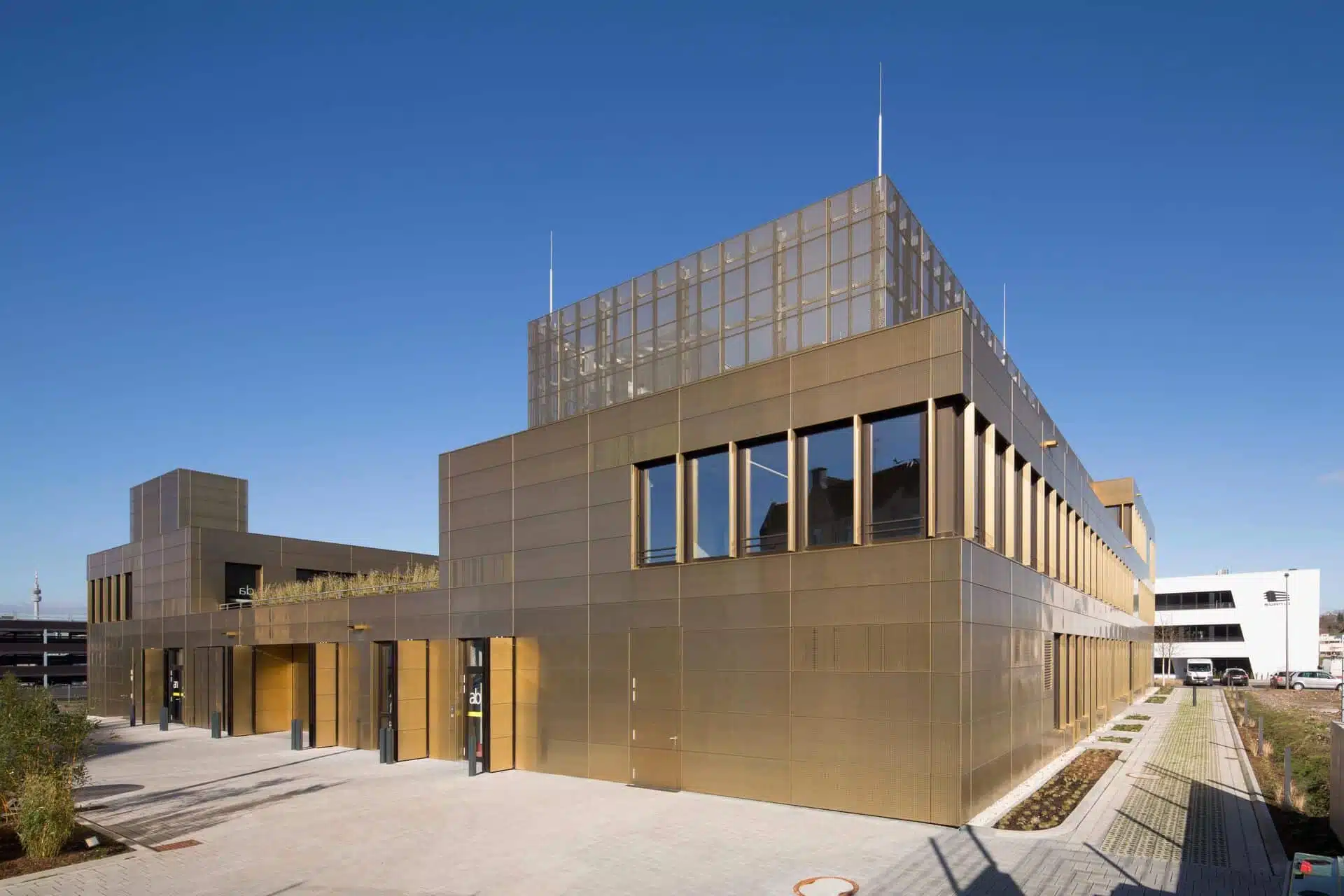
© microsonic Foto: Roland Borgmann
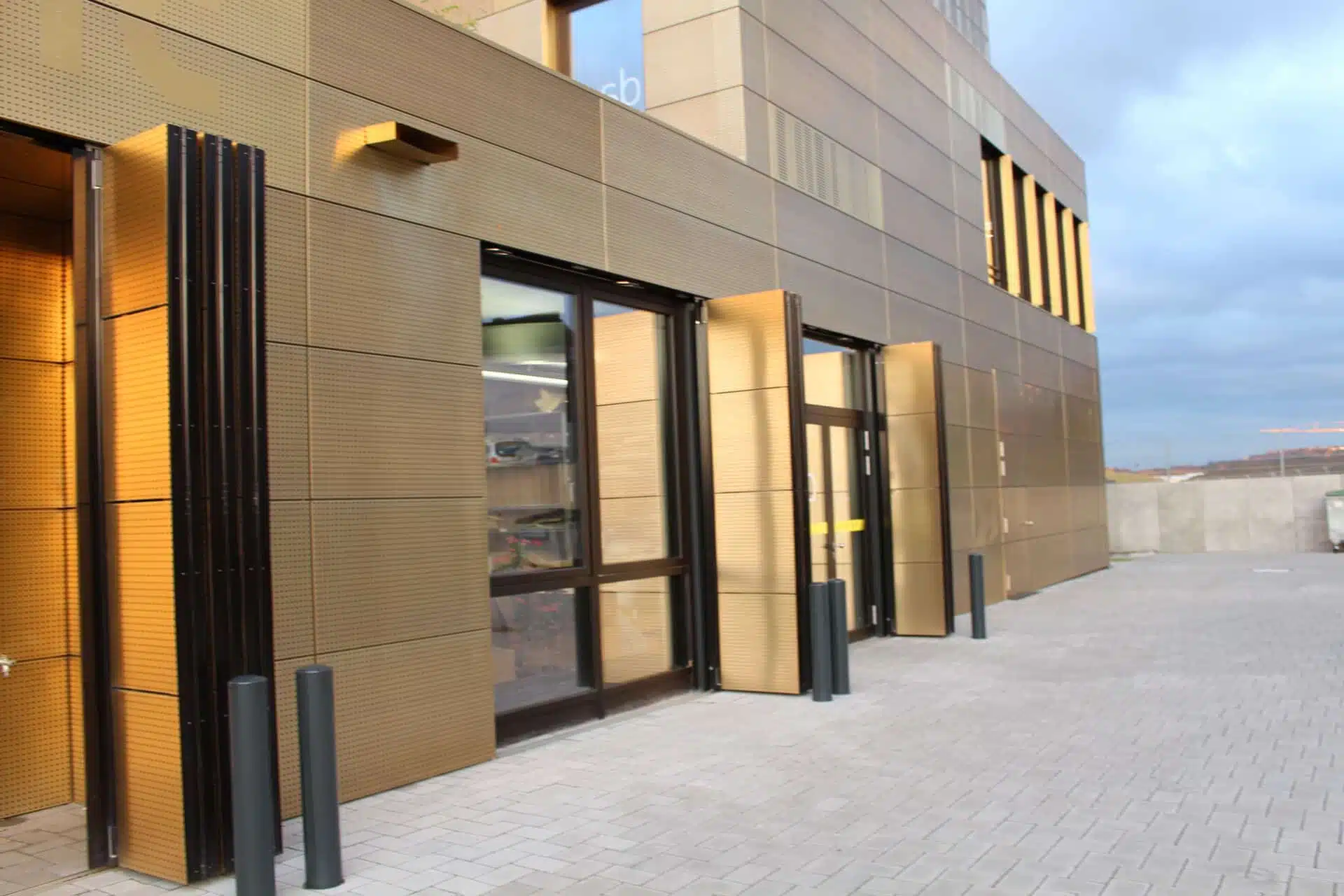
Sliding folding shutters for threshold-free access
24 V motors and control units specially developed for outdoor use drive the entire system and impress with their long service life and low-noise operation.
A channel with a comb grating was chosen as the lower guide. The channel, made of multi-edged stainless steel, absorbs the precipitation water that occurs and drains it off directly, reliably draining the façade. At the same time, this channel serves as a stable guide for the movable sliding shutters, provides a secure hold and offers completely threshold-free access. The building is easy to enter.
To make the façade “complete” and achieve a harmonious overall appearance, the Baier sliding-folding shutter Premium 61 system was used. This system uses an additional intermediate hinge profile, the shutter sits further forward and is flush with the rest of the façade when closed.
The “golden” house on Lake Phoenix is something to behold. The new headquarters of Microsonic GmbH is a real eye-catcher and the company Baier from Renchen-Ulm was able to convince all along the line in completing the striking company headquarters.
Cover picture: © microsonic Photo: Roland Borgmann
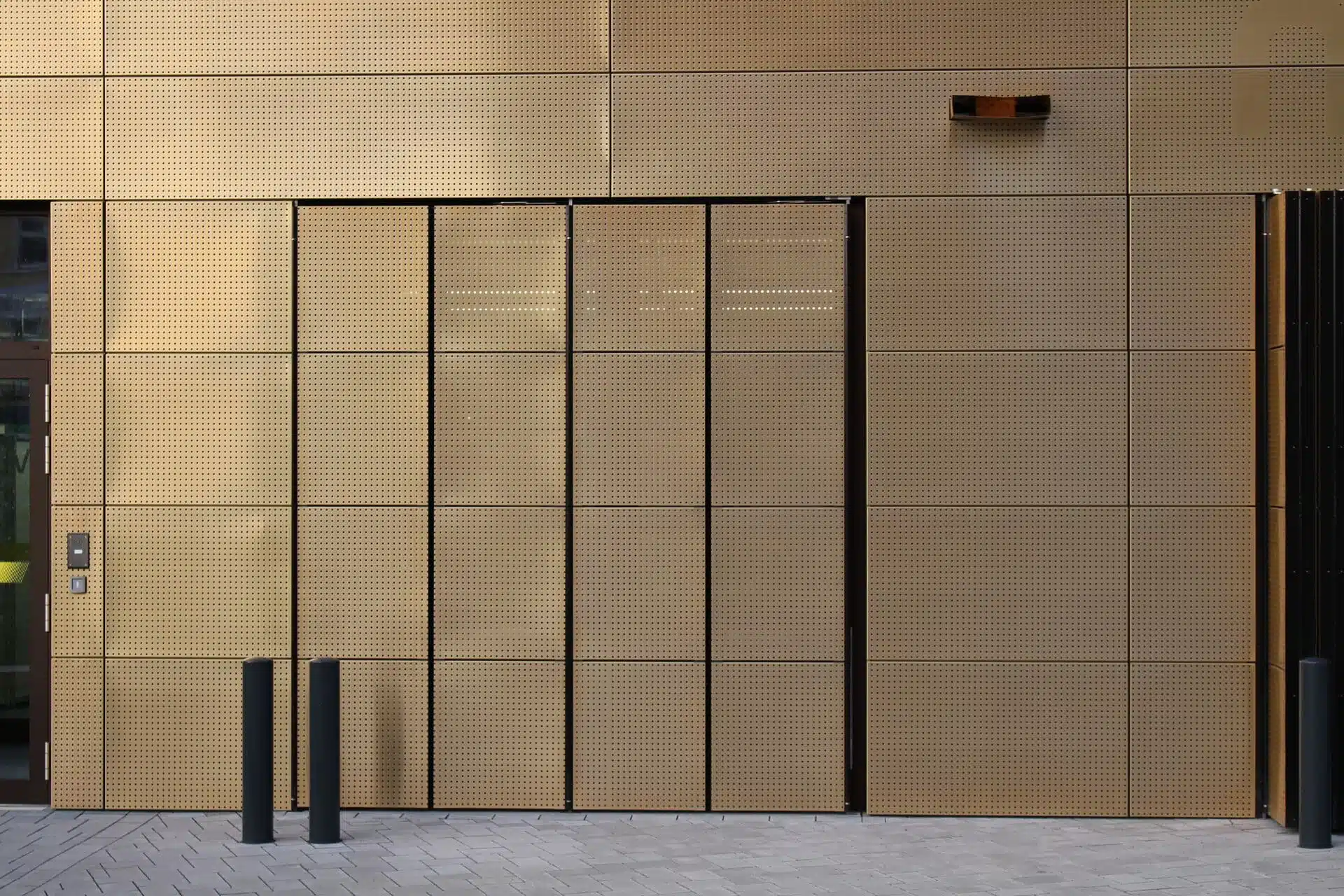
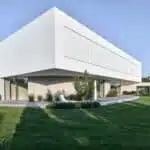 Premium 61
Premium 61