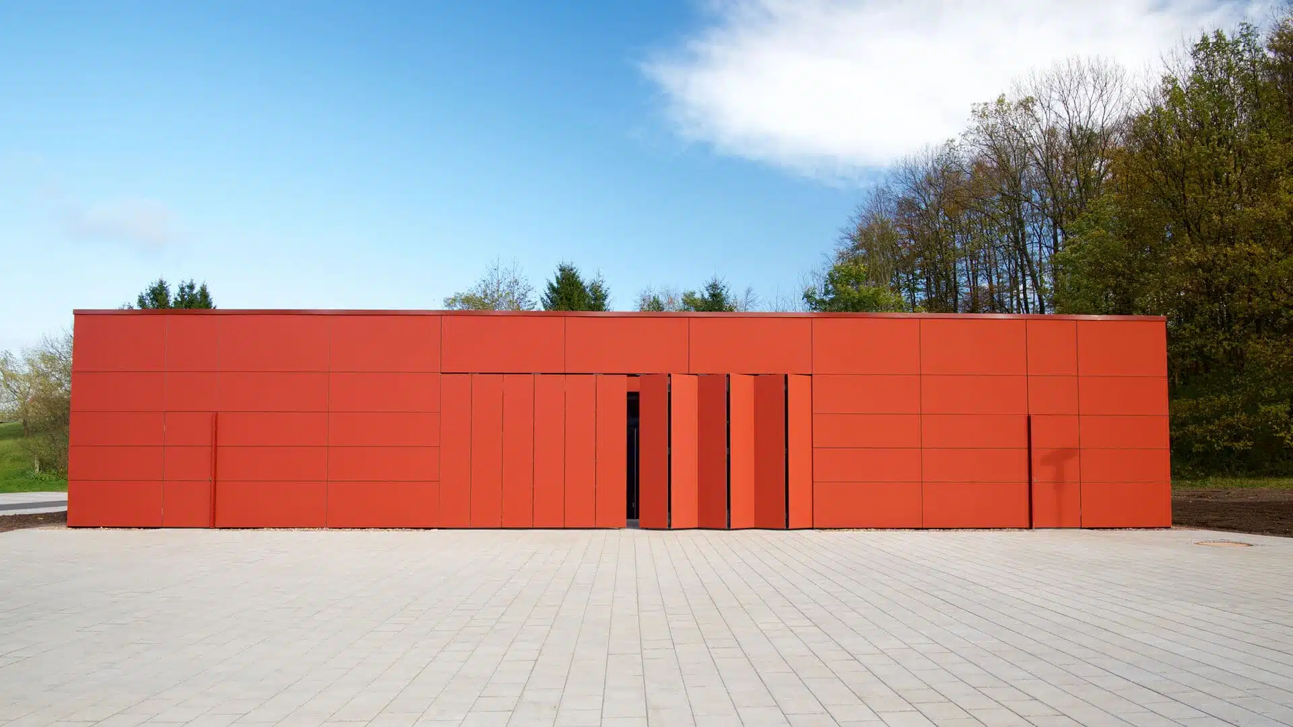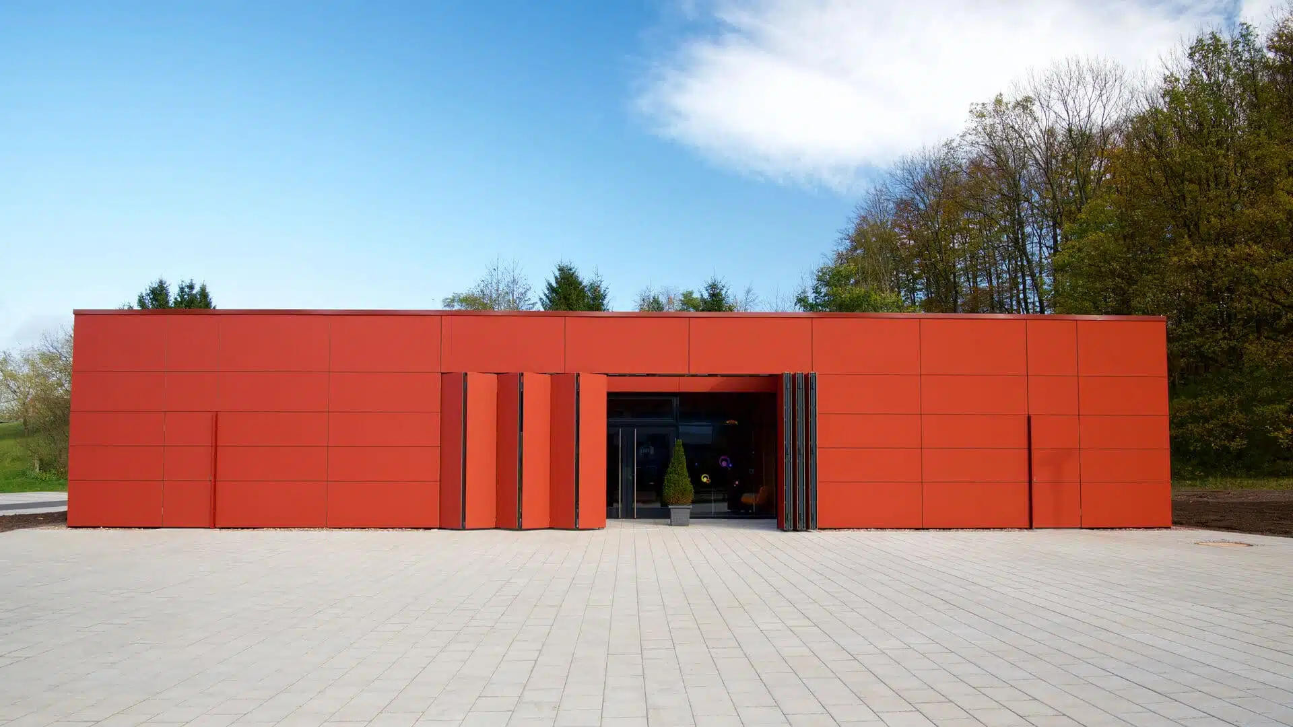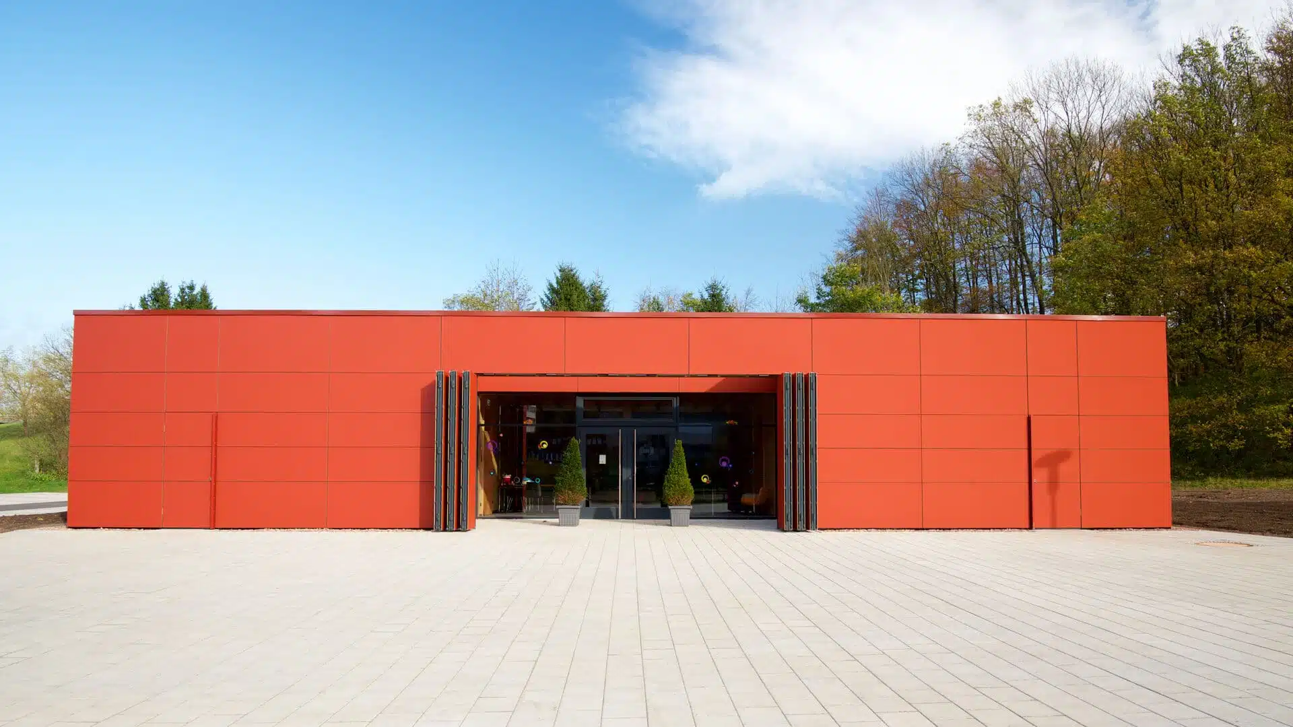
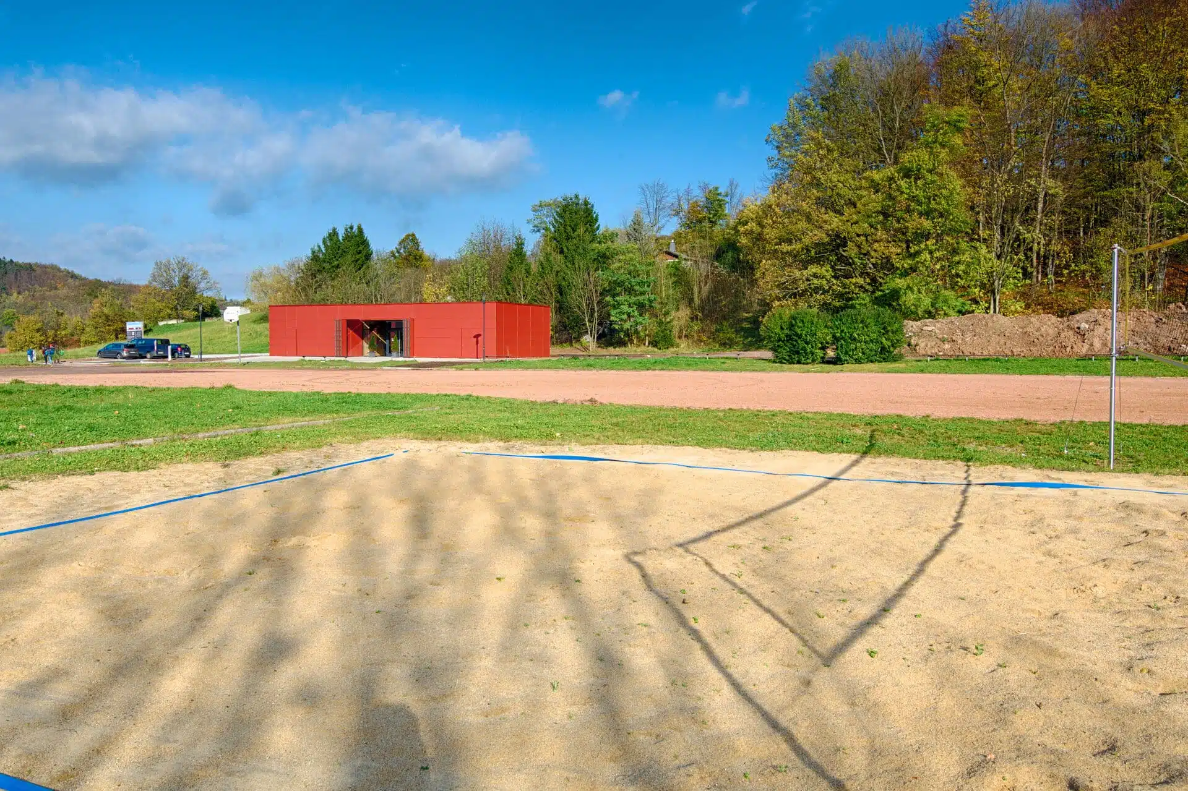
The task: A striking building with an introverted character
The community of Seebach, south-east of the Wartburg city of Eisenach, wanted to create a leisure facility for children and young people in the region. A youth centre where they can meet and do sports together, work creatively, cook and bake or simply spend time together. Open to all – and yet for themselves.
The location was already perfect: a little outside of town in the middle of green meadows with plenty of space for activities that can sometimes get noisy.
But what does an architecture look like that is supposed to be a signal and at the same time wants to offer a protected space?
The solution: A red cube with a foldable façade thanks to sliding-folding shutters
The team of architects Lehmann und Partner decided to deliberately emphasise the contrasts and placed a straight-lined cube clad in signal red in the middle of the green surroundings.
The self-confident building arouses curiosity and clearly shows: Here I am – something is happening here. It was more difficult to balance the relationship between openness and retreat.
Instead of combining open and private and thus having to accept compromises, the planners opted for an either-or: all openings – including the entrance – can be closed by folding sliding shutters, which, like the façade, are clad in red fibre cement panels.
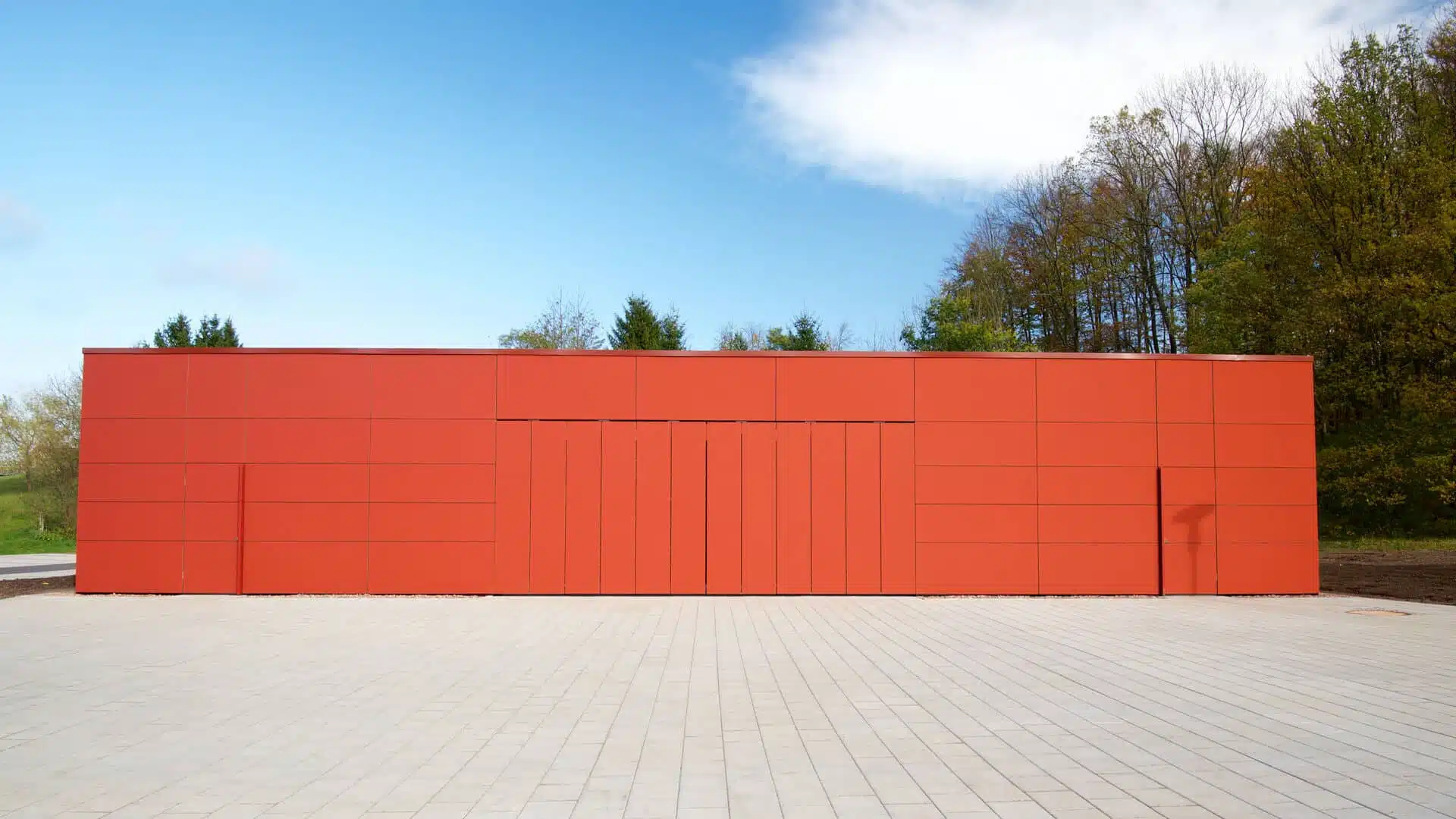
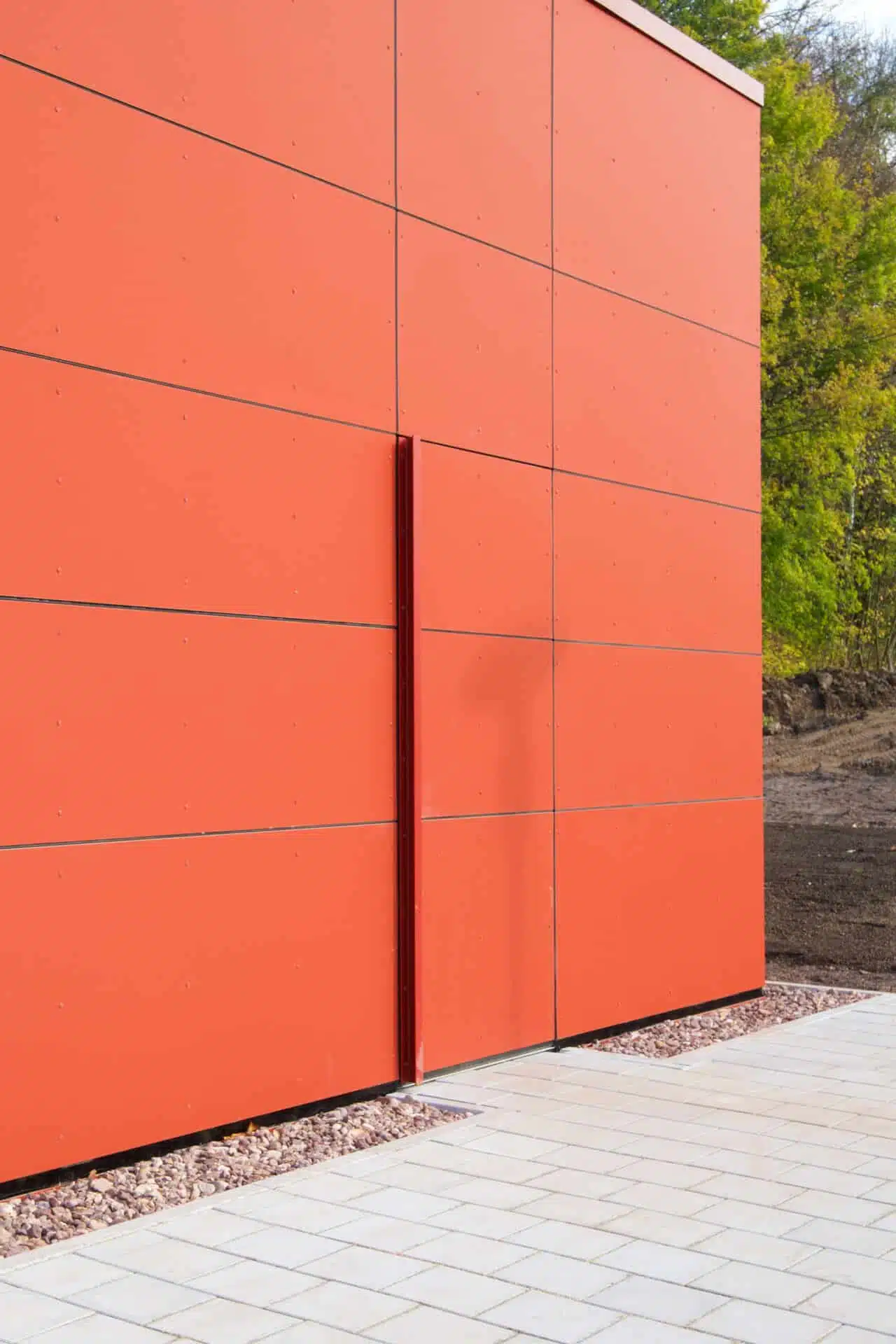
Folding sliding shutters for self-determined openness
The entrance area is particularly impressive. A two-part folding sliding system at the façade level closes off a small inner courtyard, to which the interior spaces open up with a glass façade. When the folding shutters are closed, one can only guess that something is moving here. When open, an inviting entrance situation is created.
The architects made no compromises in the planning and implementation either. With Baier, they brought an expert for sliding shutters to their side. The experienced metal construction company planned and constructed the perfect folding sliding system for the unusual entrance design.
- The system for the entrance area consists of two parts, each with 6 large wings.
- Like the façade, they are clad with Eternit panels in RAL7016 matt.
- The planners decided on the Premium 70 folding shutter with a narrow joint pattern. The joint grid of the façade and the folding shutters was perfectly coordinated by Baier and the architects.
- Opening and closing take place asymmetrically – first one side, then the other. This avoids a collision in the middle, as the system extends when opening.
- The system runs in a black anodised track from Baier.
- In order to guarantee reliable operation even in adverse weather conditions, the lower guide is equipped with a channel heater.
- Baier also took care of the installation on site, ensuring that the design idea was implemented perfectly.
Entrance area with folding sliding shutters
Folding sliding shutters in front of the entrance – isn’t that a bit risky? Not if you can rely on the system 100 percent. Baier not only guarantees particularly high product quality and professional installation, but also tailor-made technology: In order to guarantee reliable operation even in adverse weather conditions and all year round, the lower guide of the movable folding-sliding shutters is equipped with a heating strip, a gutter heater.
Incidentally, it is not only the entrance that is fitted with sliding-folding shutters from Baier. All the windows can also be closed flush with the façade in this way. The architects were equally consistent in their approach: Each window is equipped with a two-part system. The folding sliding shutters in front of the windows are also clad with the façade panels and fit into the joint grid of the façade.
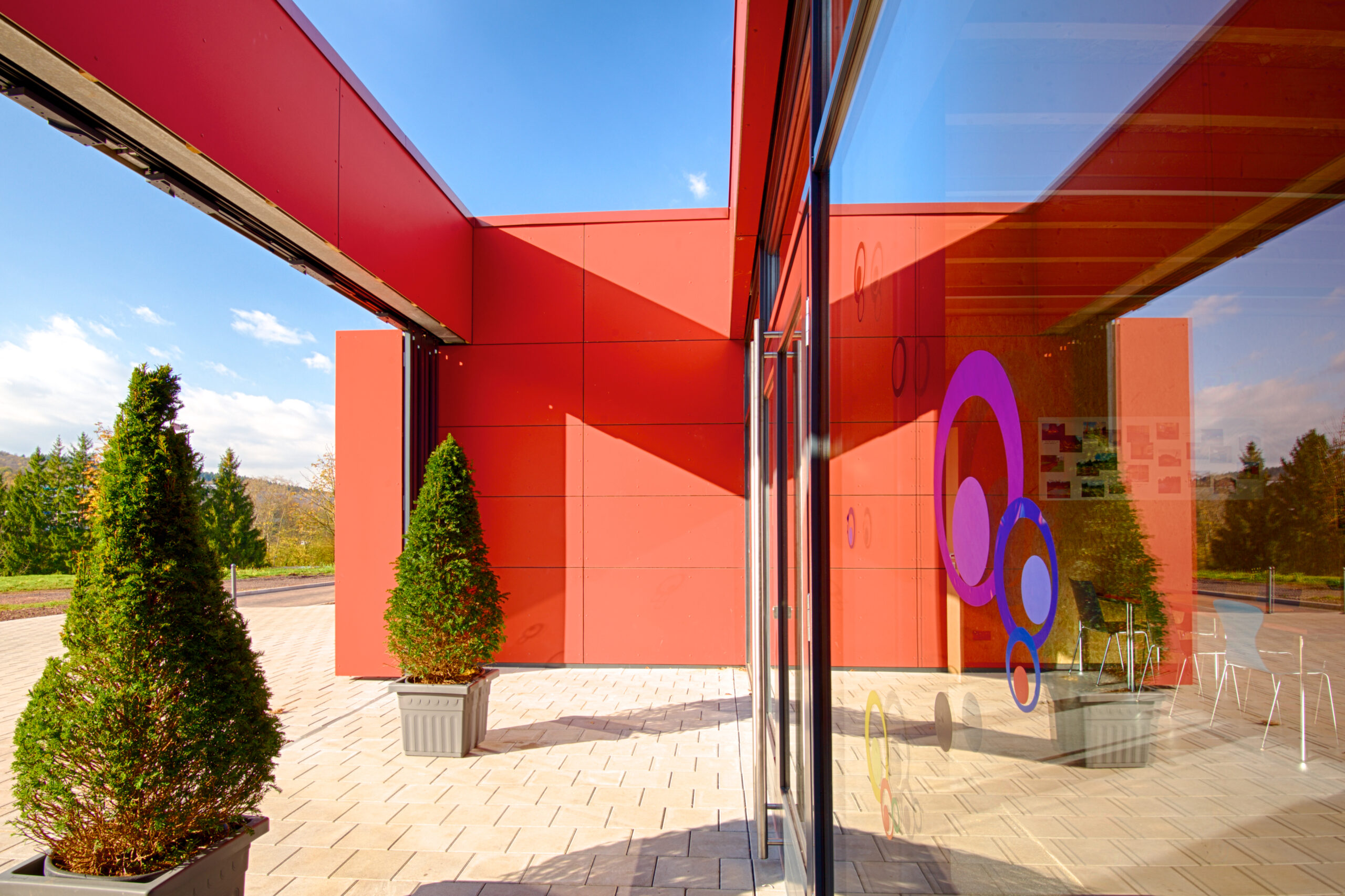
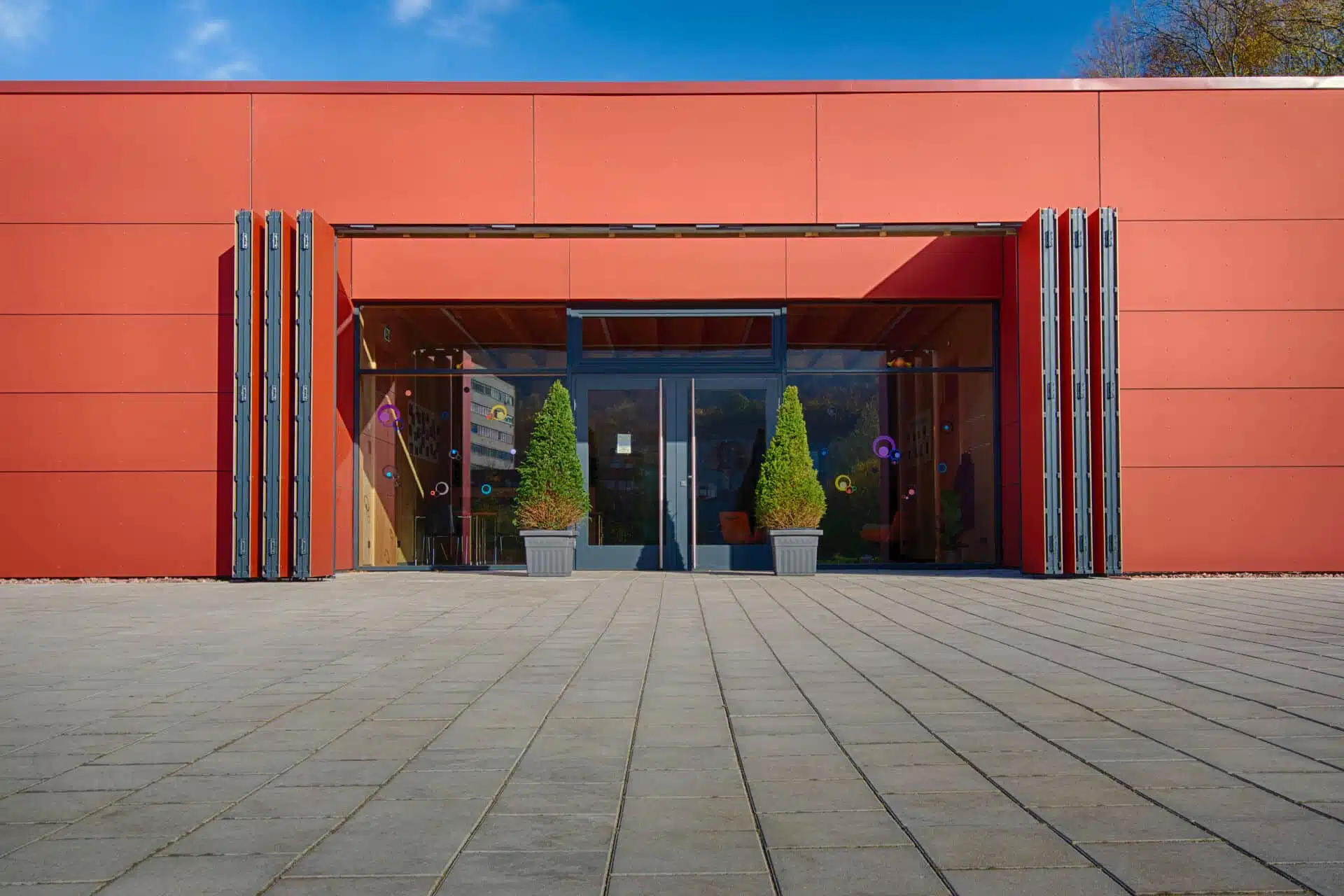
Conclusion: Baier makes design idea possible
From the very beginning, the Red Cube youth centre was popular with the children and young people of the community and beyond. Also because they recognise themselves in the building. Thanks to the flexible façade with sliding-folding shutters from Baier, it offers them a protected retreat – only to be open and lively again the next moment.
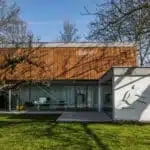 Premium 70
Premium 70