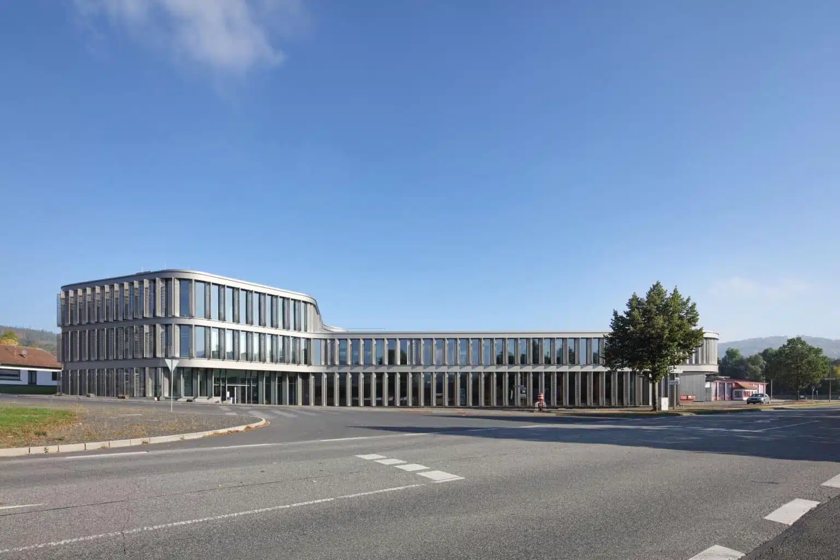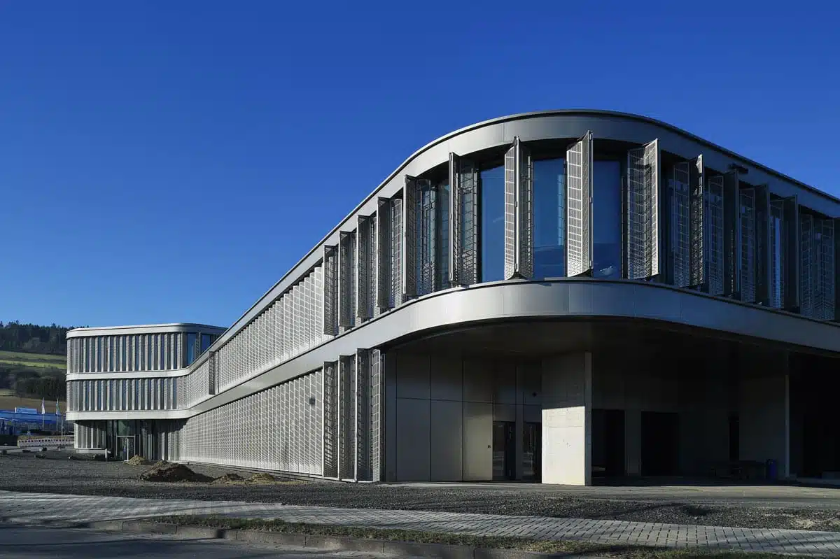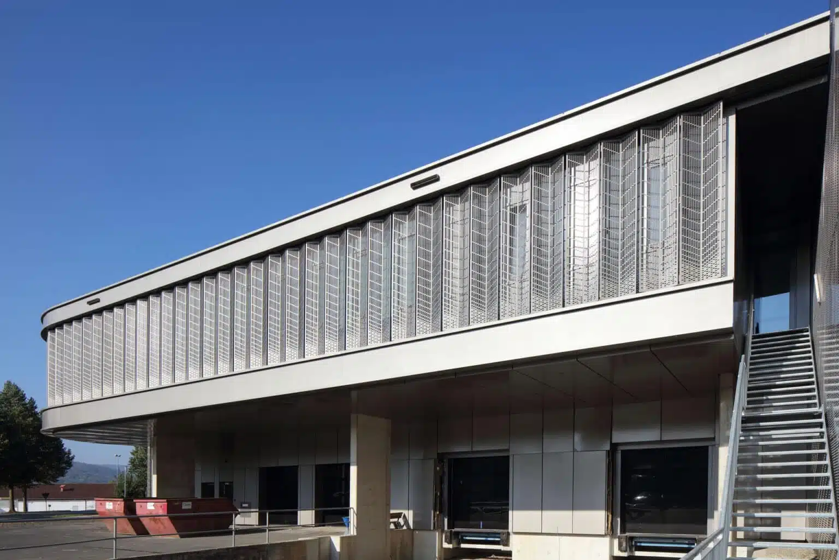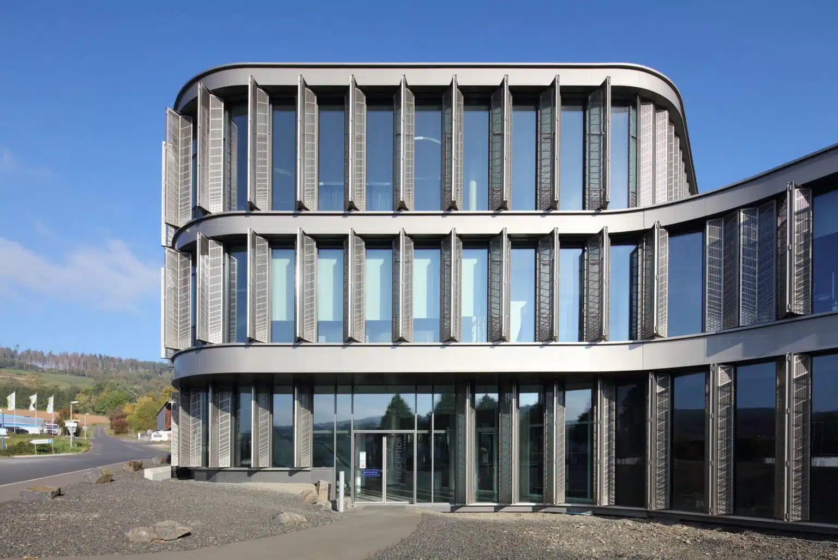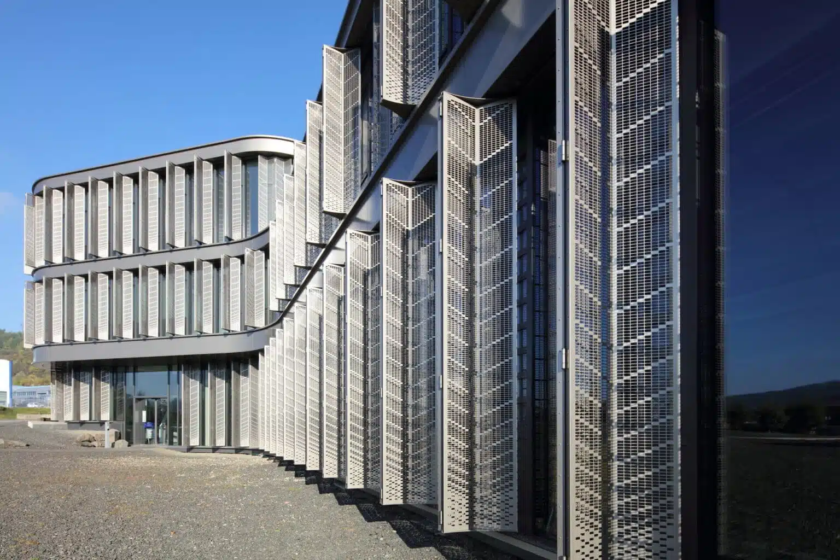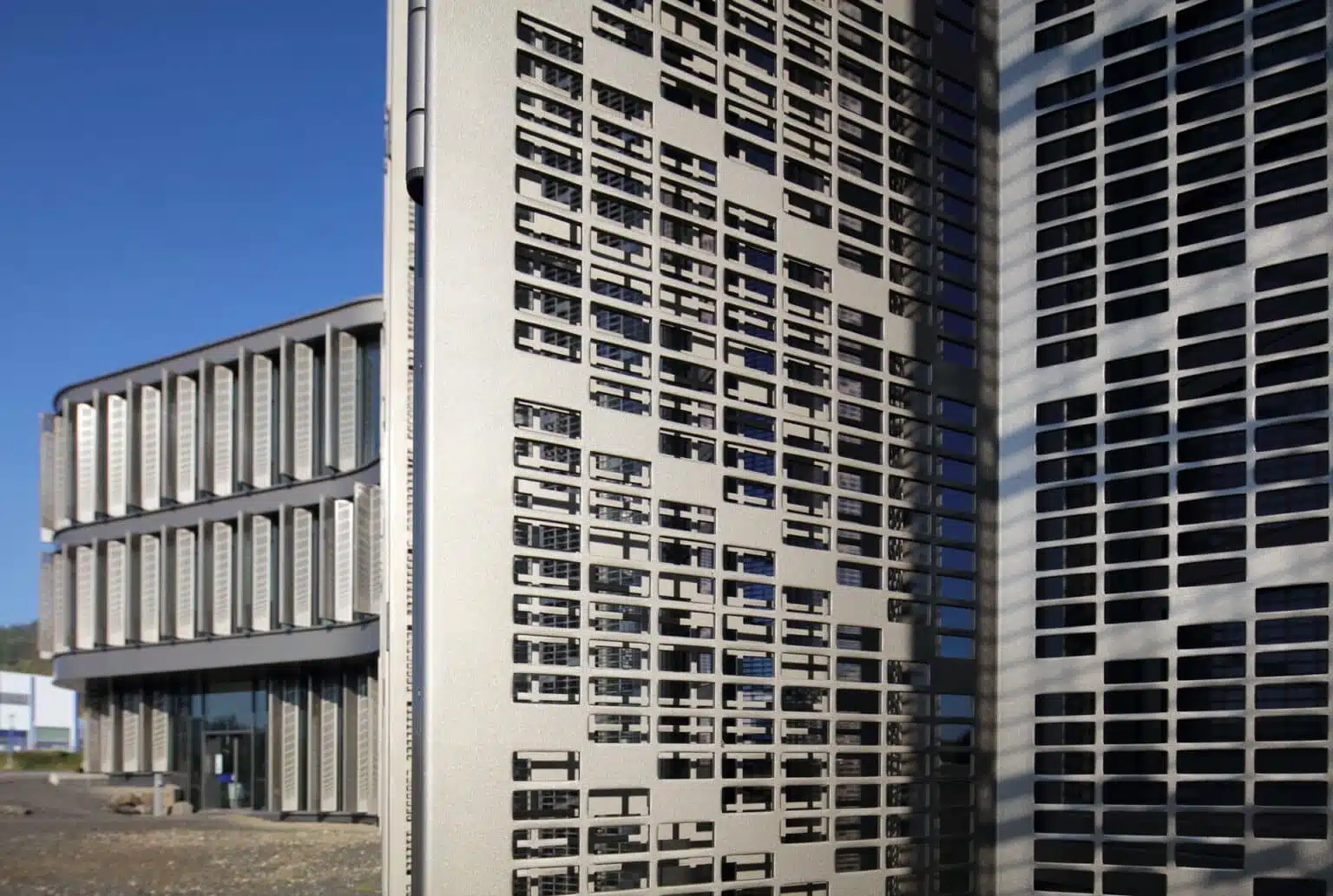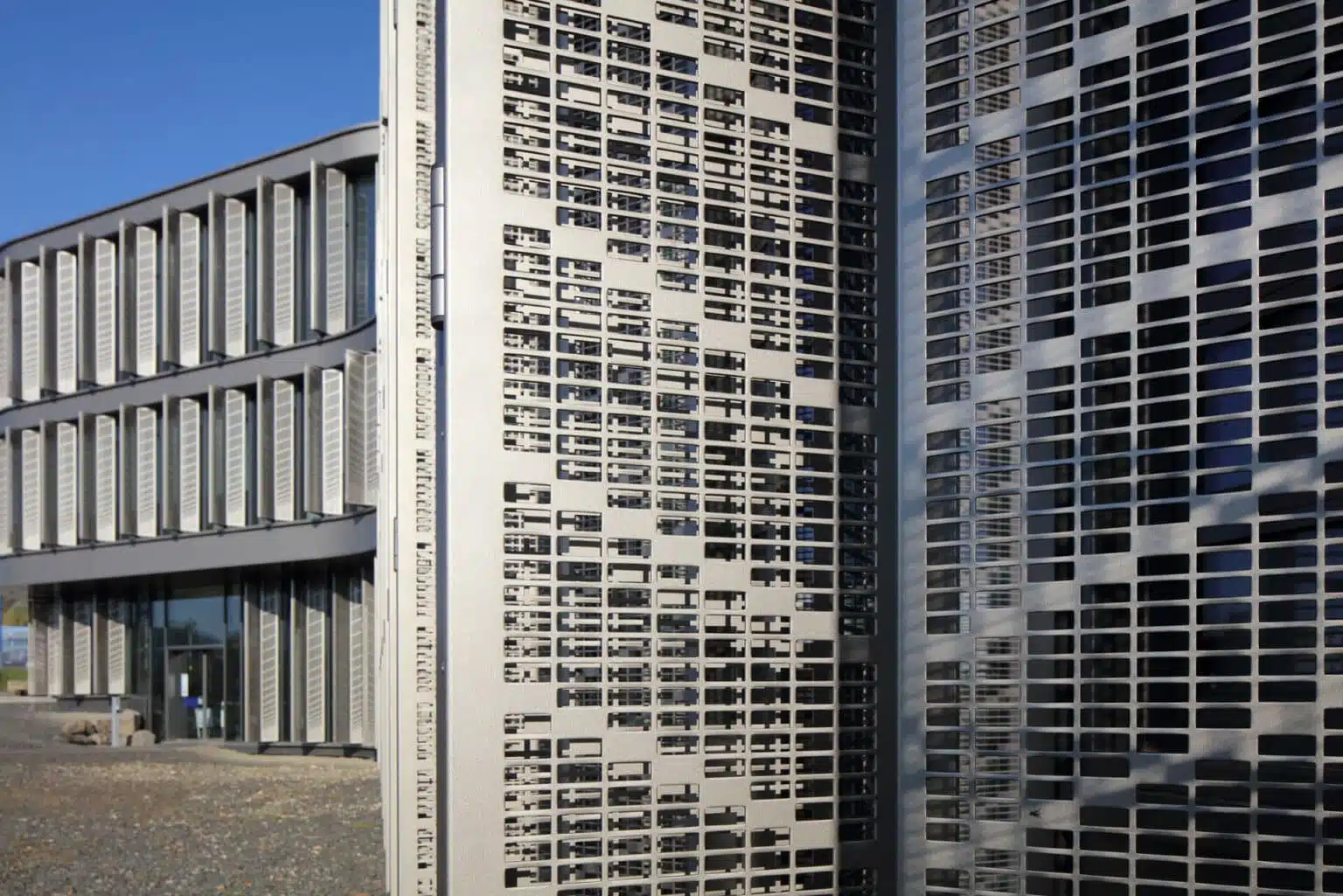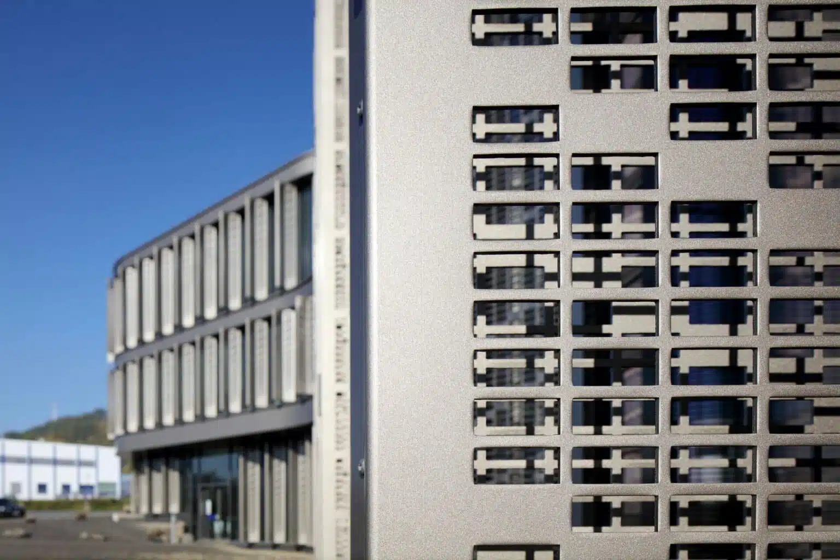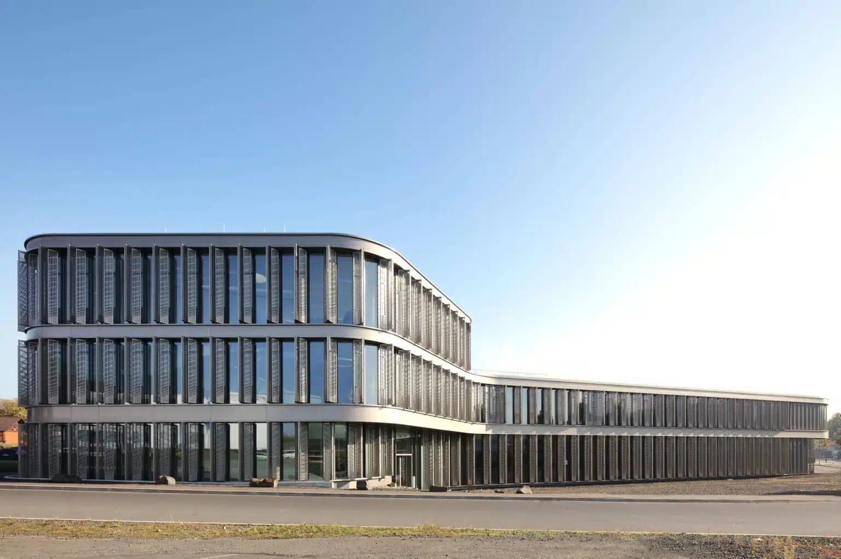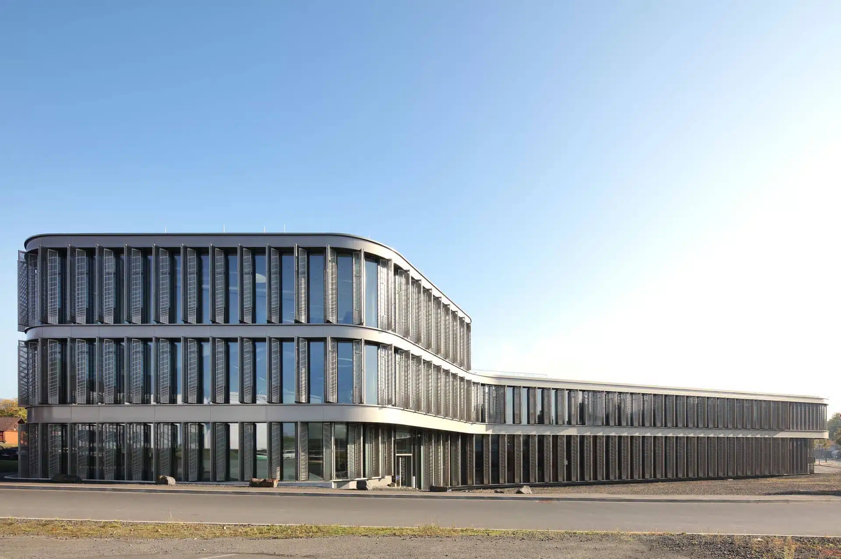
© Conné van d’ Grachten
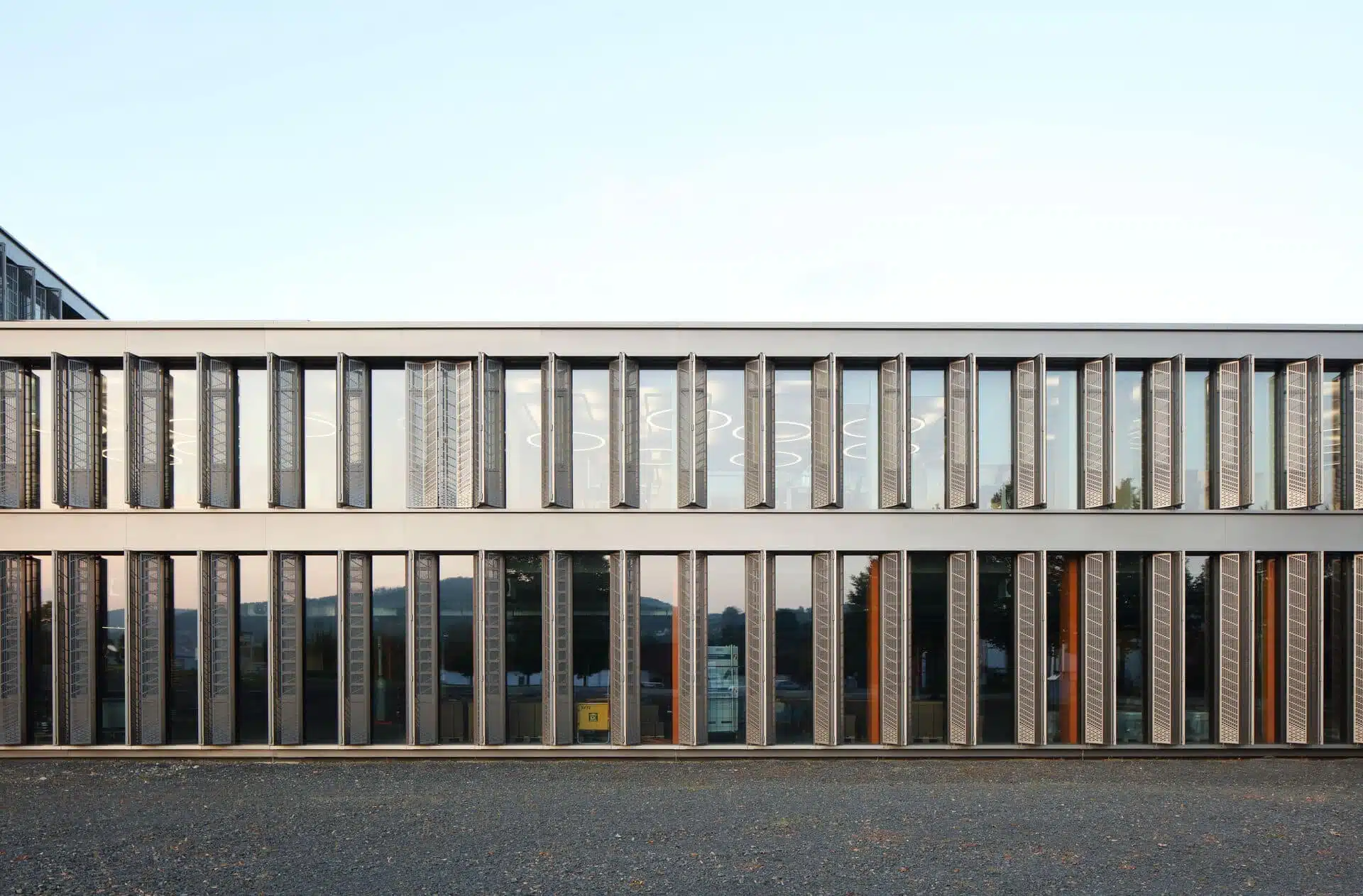
© Conné van d’ Grachten
New company headquarters
Just in time for the company’s 60th birthday and in a construction period of only 12 months, an ensemble of buildings has been erected that houses offices, representation rooms and part of the production. The new building complex integrates the adjoining existing buildings and stands for openness in space and head. According to the company, it has invested 20 million euros and has made a clear commitment to the Spangenberg location and the North Hesse region with this forward-looking building.
Saw bands “standing model
The striking appearance of the new building, with its temporary three storeys, is reminiscent of saw bands lying on top of each other. For the cladding of the wide façade front, special sliding-folding shutter elements were designed and manufactured to look like saw bands. Each individual sliding-folding unit consists of two elements, each folded in a V-shape. Due to the special shading design, the folding sliding shutters resemble a “W” when closed. When the folding sliding shutters are opened, the individual shading elements fold together and stand out from the façade as a “Y”, similar to a saw tooth. Matching the products of the Wikus company, the individual shading elements look like saw teeth of a saw blade.
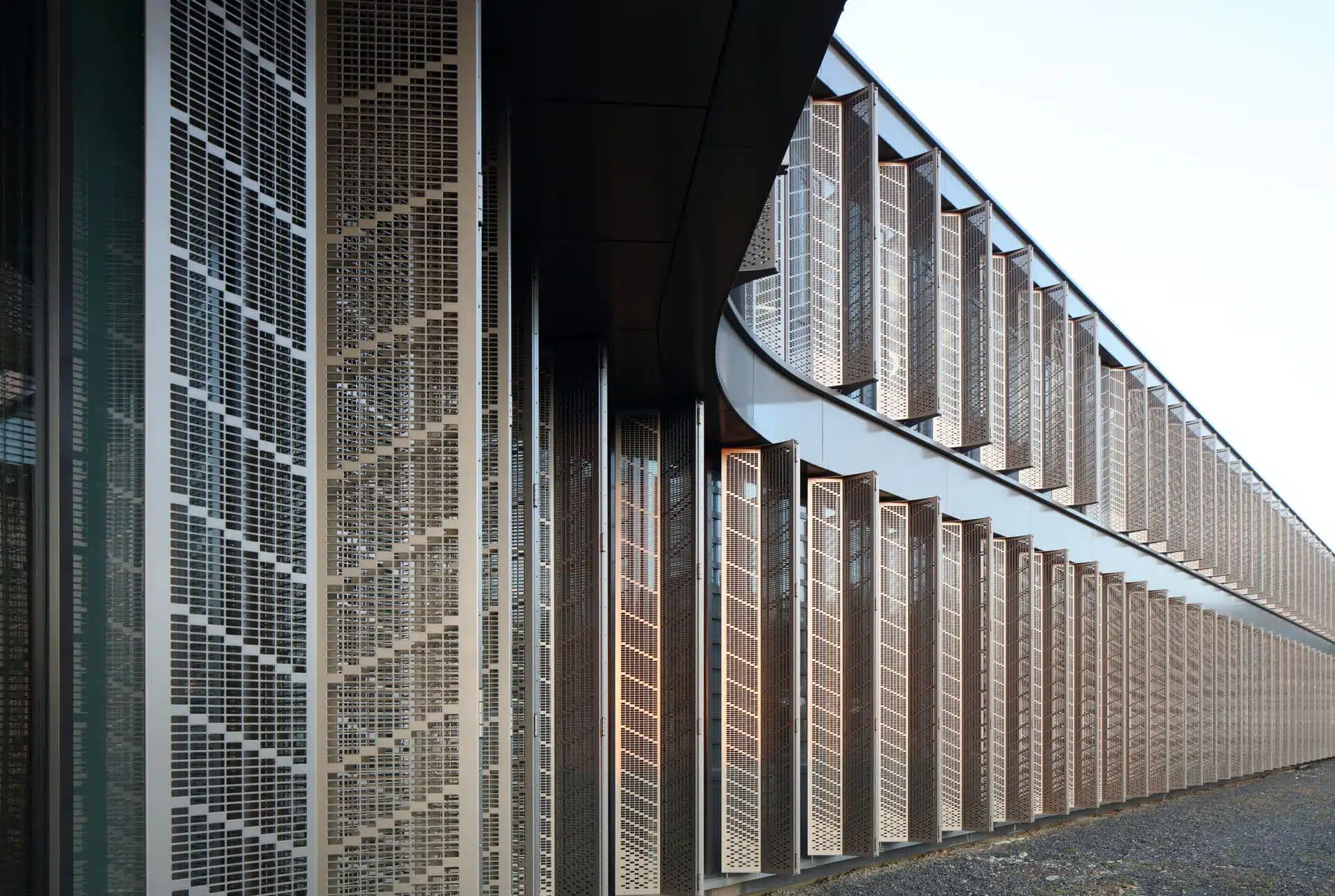
© Conné van d’ Grachten
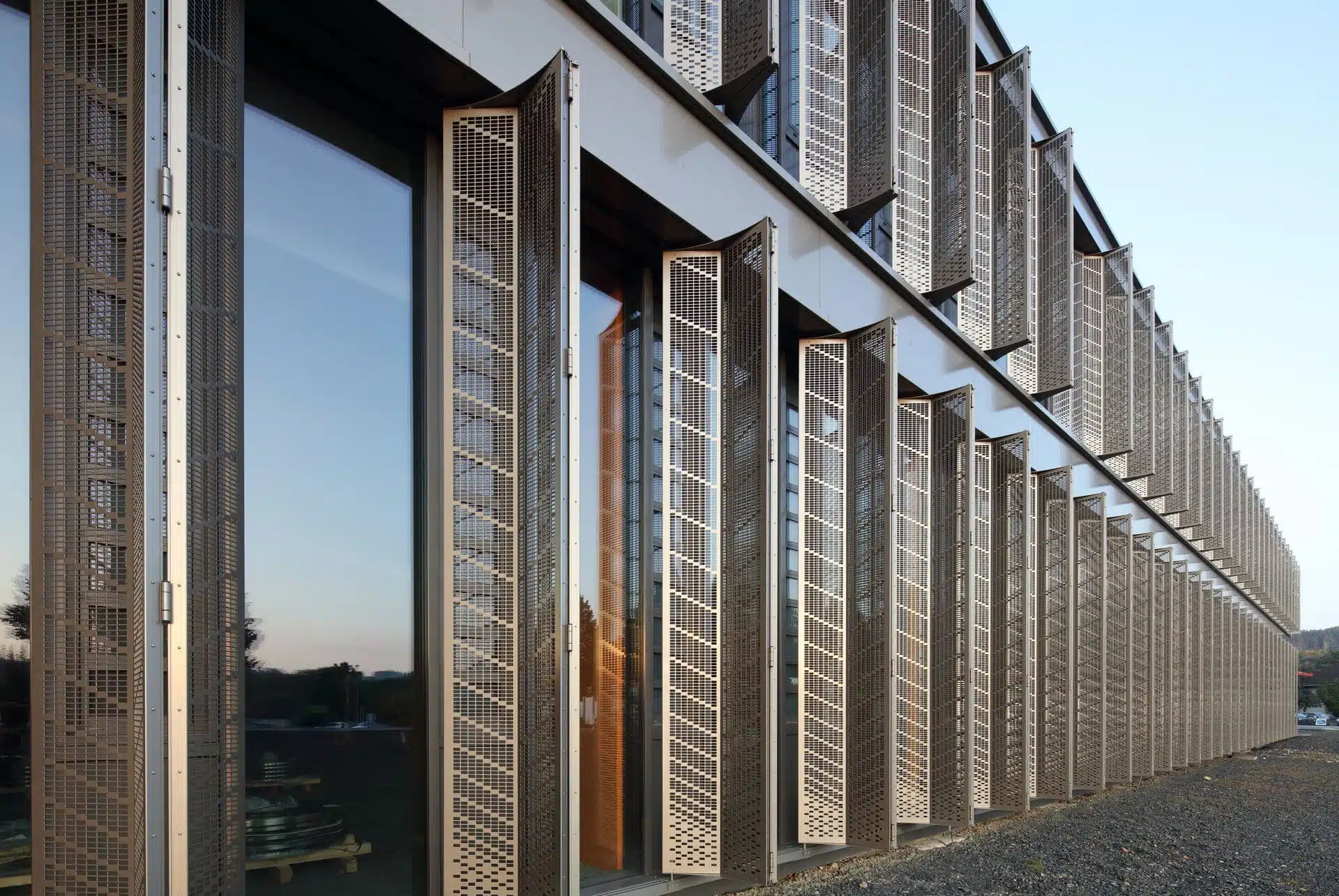
© Conné van d’ Grachten
On the test bench – sliding-folding system on a sample façade
In order to meet the high demands with regard to architectural and technical planning implementation in terms of quality, appearance and function, among other things, tests were carried out under real conditions. Two 1:1 sample systems with a system width of 1500 mm were installed on a specially manufactured sample façade. The individual components could thus be considered in the overall concept – especially the parameters of daylight, reflections and glare.
Precision in shape and colour
The basic structure of the sliding-folding shutter elements is formed by two laser-edged parts made of coated stainless steel with a screwed-on side profile. In order to ensure sufficient light entry coupled with maximum shading, perforated sheets with an opening proportion of approx. 50% were installed. Direct sunlight is intercepted to some extent without completely darkening the interior. The cut aluminium sheets were punched and provided with an individual hole pattern. The special pattern results from rectangular perforations, i.e. many small openings, in the size of 17×35 mm, which were arranged according to the specifications of the planners and the client.
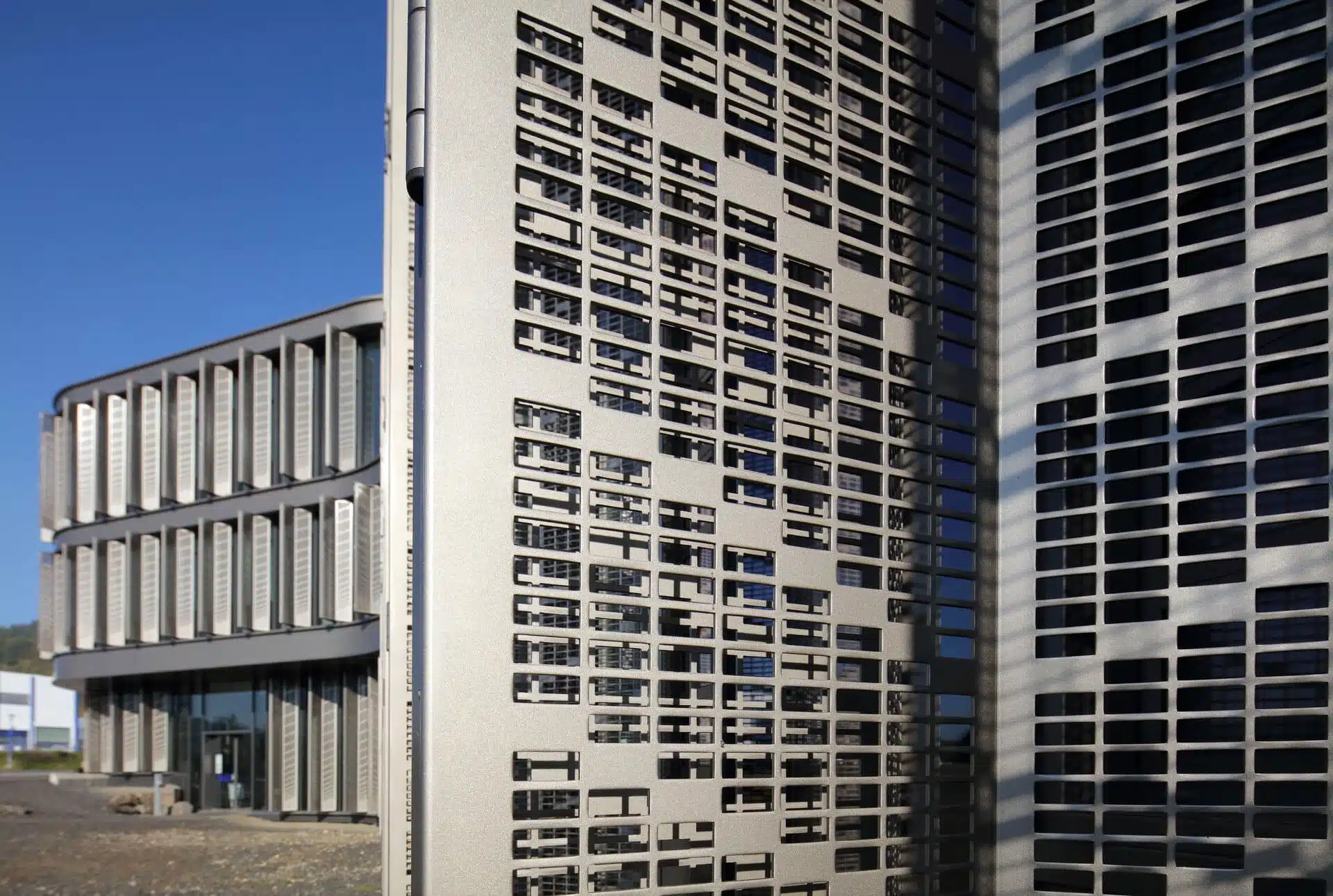
© Conné van d’ Grachten
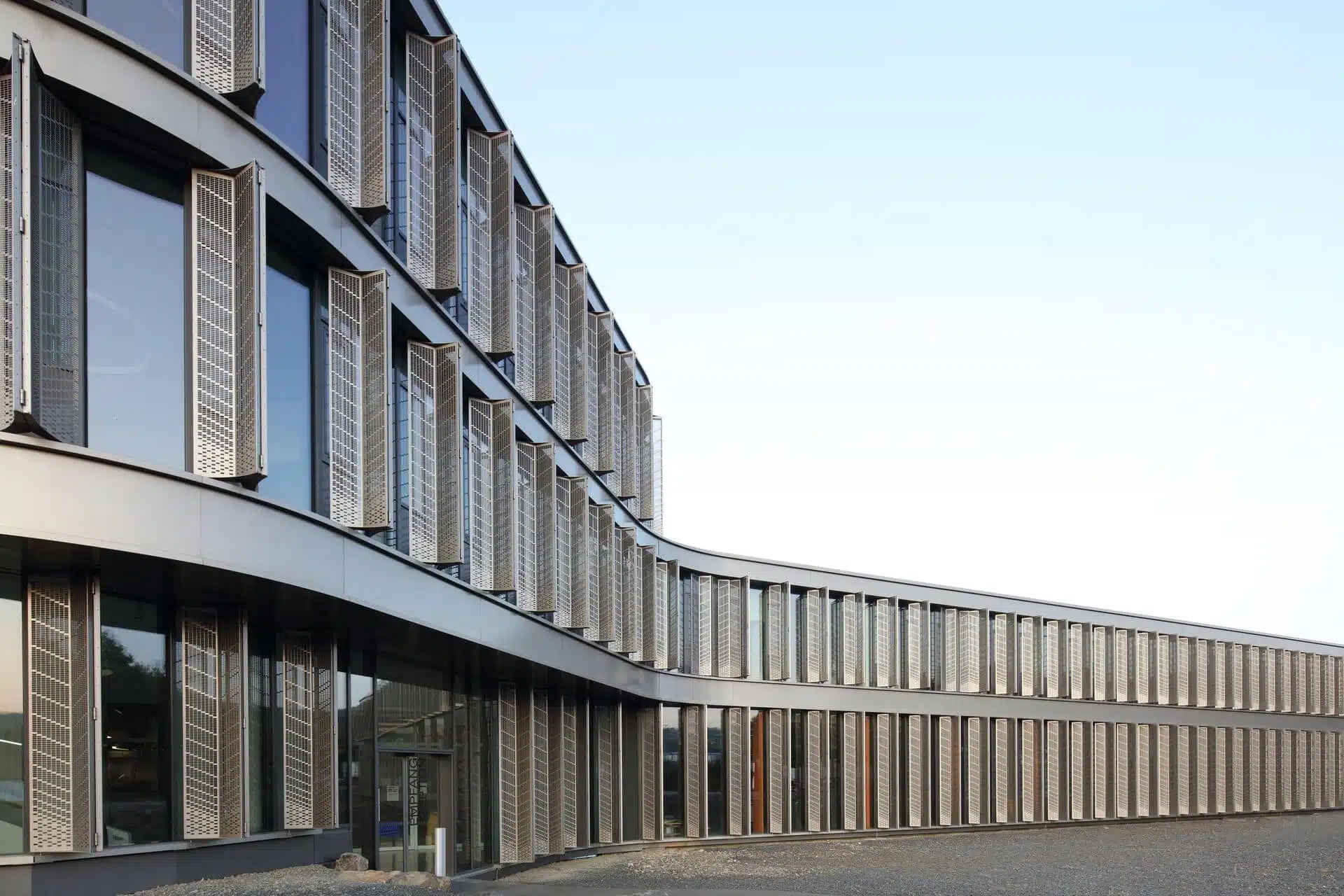
© Conné van d’ Grachten
Façade with depth effect
The individual sliding-folding shutter elements were coated in a light bronze shade using a wet paint base. Great importance was attached to quality, durability and colour fastness. The wet paint stove enamelling is a high-quality and durable enamelling and excellently accentuates the W-shaped folded aluminium sheets with a finely tuned gloss level and visible depth effect. The advantages of the almost maintenance-free stove enamelling spoke for themselves. The colour and gloss quality of this coating is maintained over the long term and requires little maintenance.
