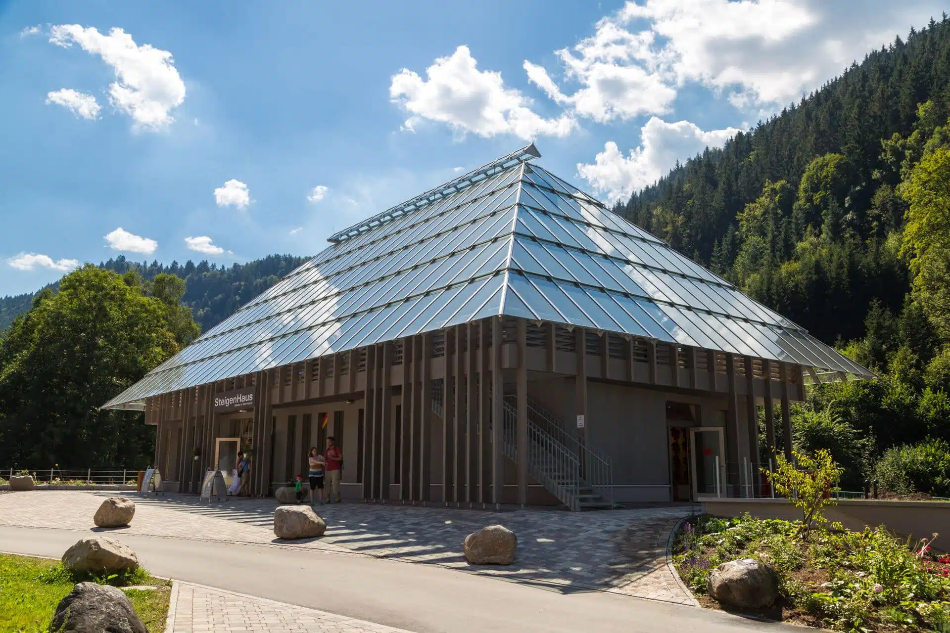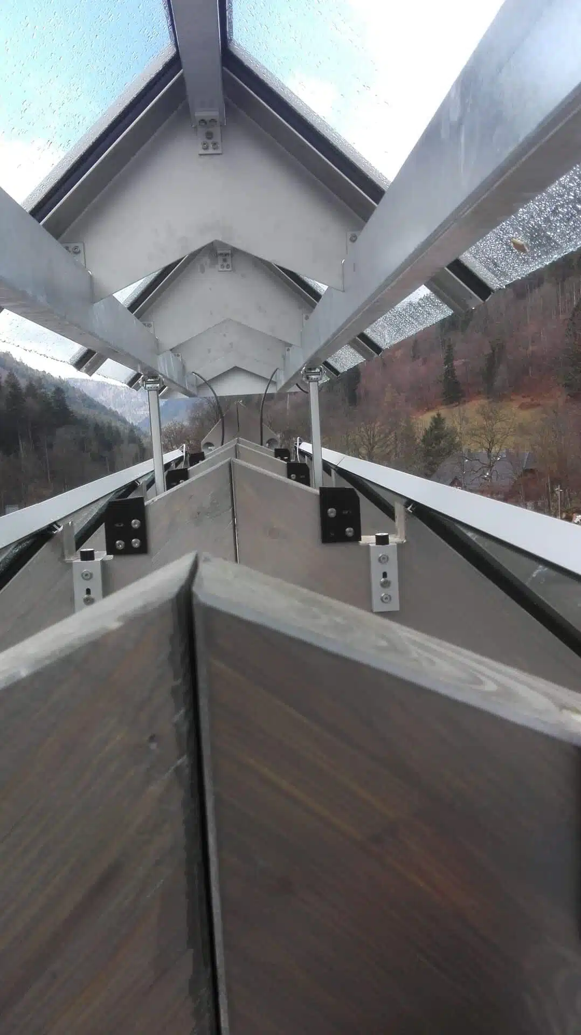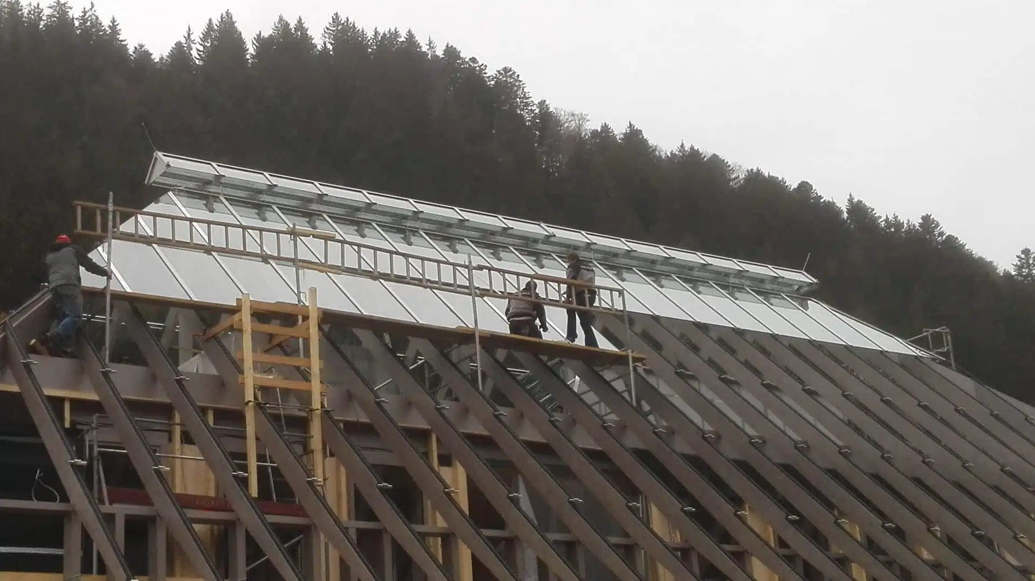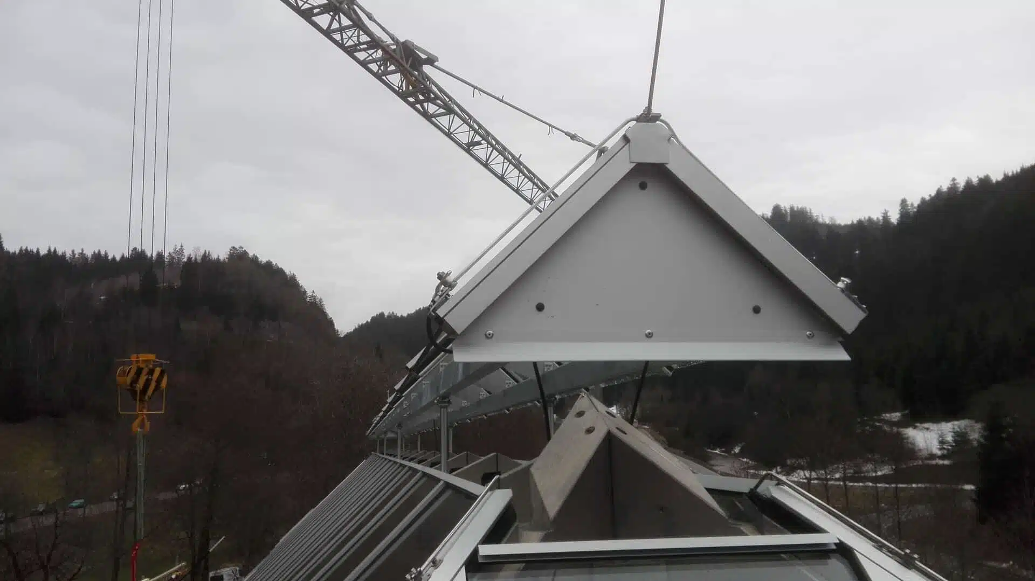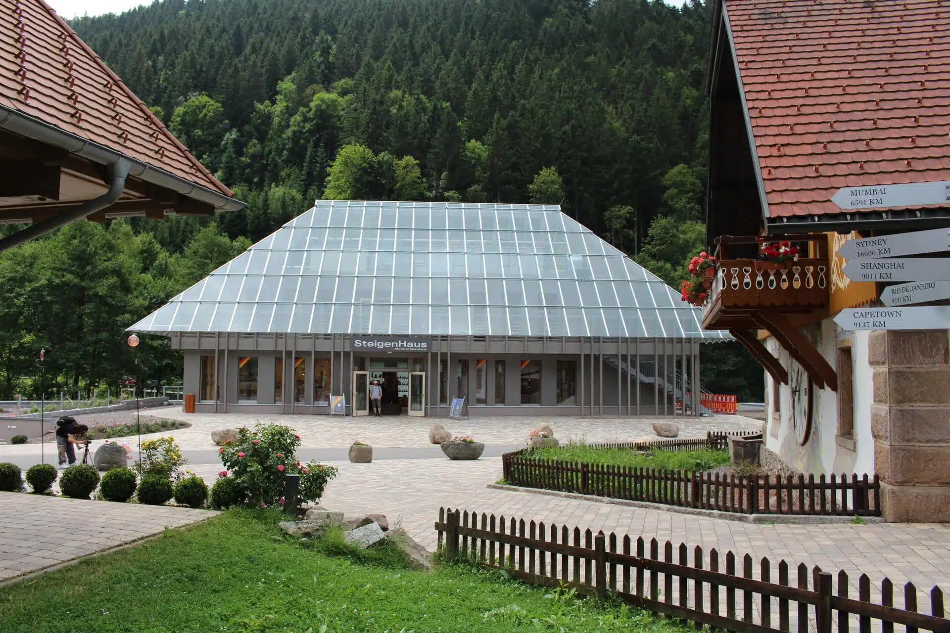
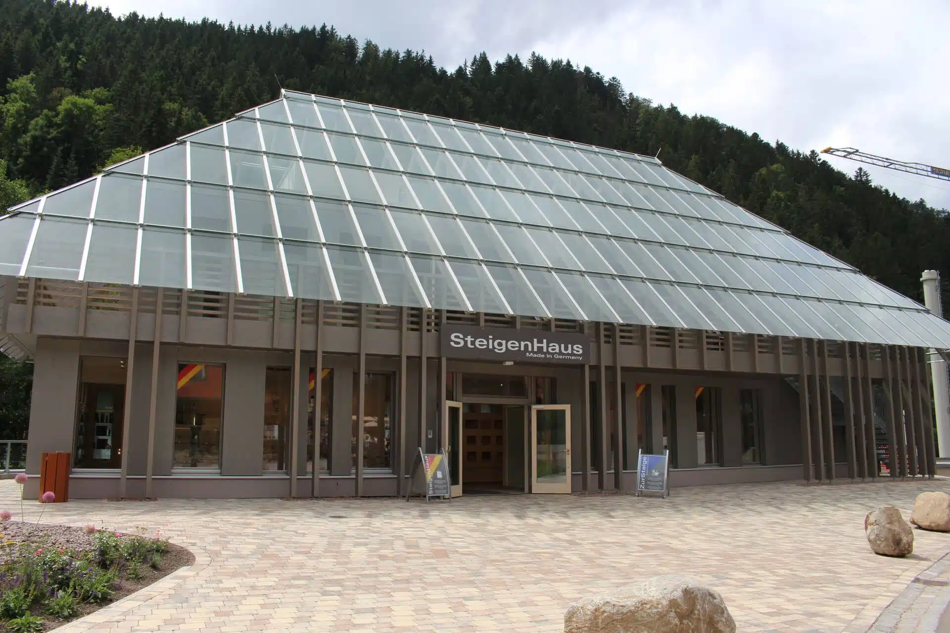
Extraordinary roof made of glass
The hipped roof with an area of 680 square metres consists of 360 glass elements. 90 cubic metres of glulam and 86 cubic metres of cross laminated timber elements were used for the wooden construction. Protected from wind and rain and yet as if under the open sky, the whole thing presents itself in a pleasant ambience of wood and glass. The scale-like overlapping of the glazing elements ensures rain safety, precipitation is reliably drained away. The unusual roof construction was carried out by the company Holzbau Amann from Weilheim-Bannholz in the Waldshut district. Werkgruppe Lahr, the architectural partnership from Lahr that has made a name for itself in the region, did the planning.
Light and air – Baier develops opening ridge cap
A highlight of the new building and a challenge from a structural engineering point of view was the roof ridge. Under the glass roof of the energy house, the sun’s radiant heat is converted into warmth. If the temperatures rise, the roof glazing is simply opened and thus ventilated. The fact that the “lid” can simply be raised is made possible by a customised glass roof construction by the company Baier from Renchtal. Project manager Klaus Braxmeier constructed “the air-conditioning system” with a maximum span of 3820 mm and a total length of 14325 mm in close cooperation with Mr. Wiesler, the person responsible at Holzbau Amann. The ridge cap can be opened over its entire length of approx. 15 metres via linear drives if necessary, allowing the hot air to escape.
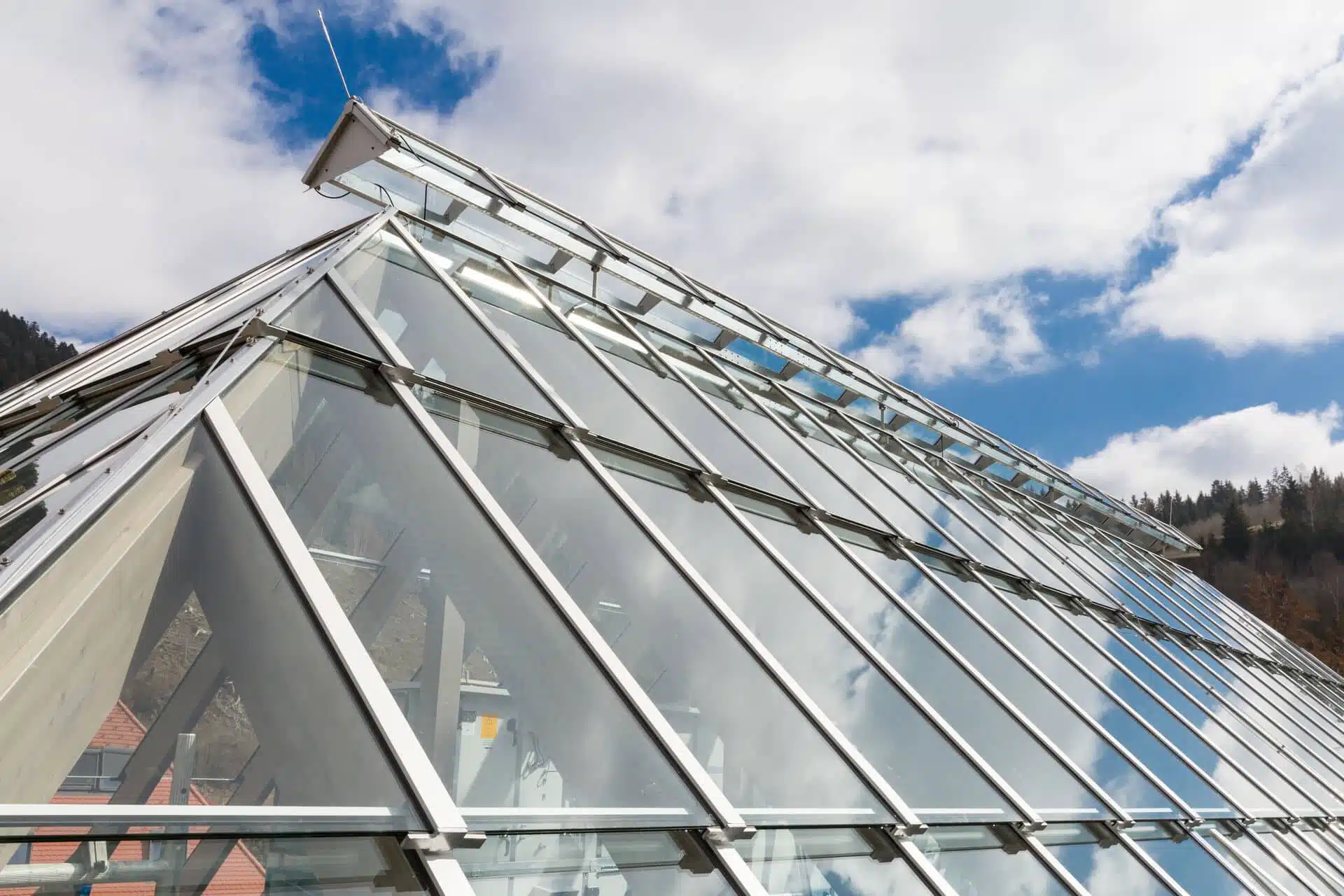
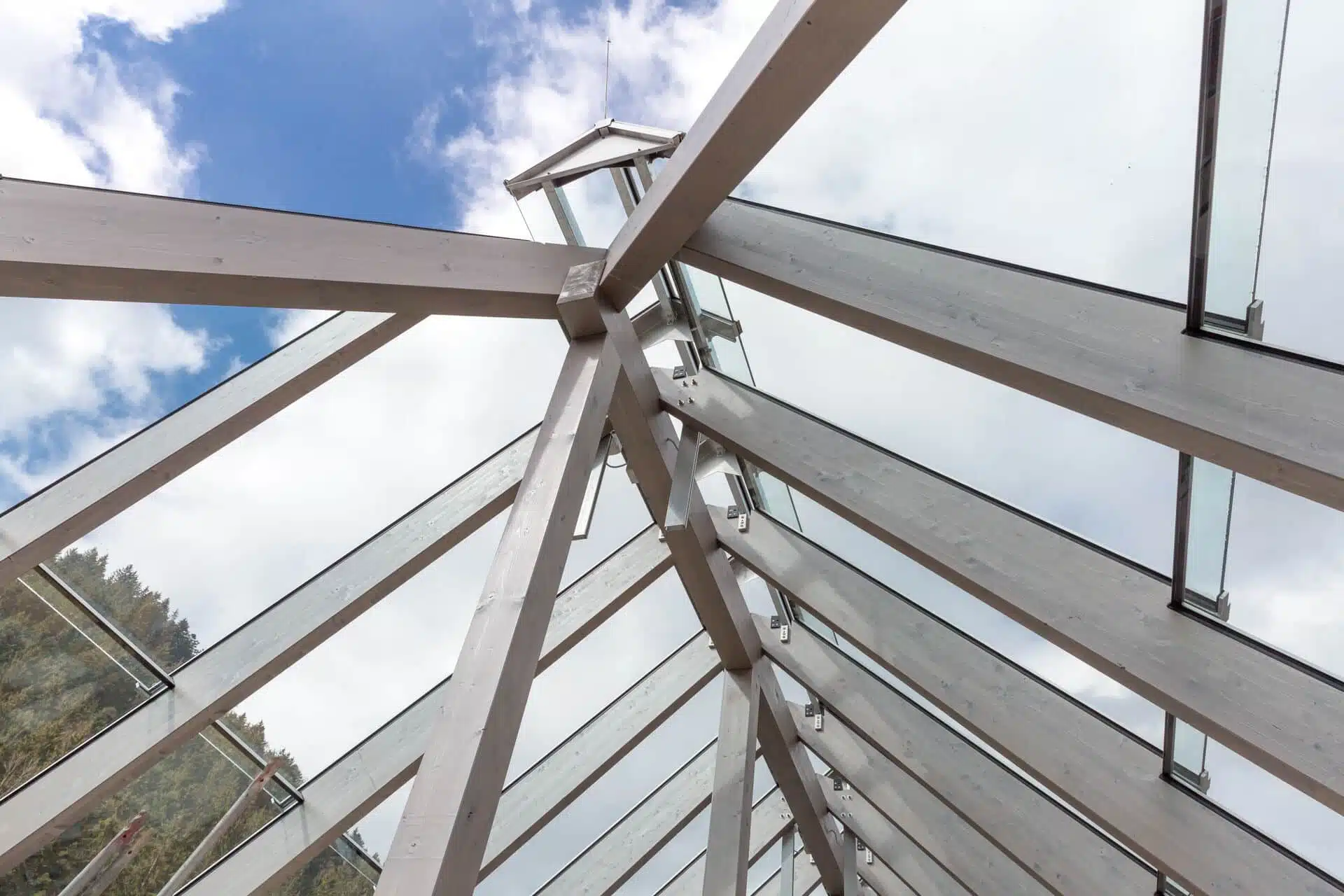
Custom-made by makers from the region
The supporting structure of the triangular roof bonnet consists of 2 supporting tubes and a ridge tube, which are positively connected to each other by 16 laser-cut edge plates. This supporting structure serves as a truss for the drives and at the same time as a substructure for the roof glazing. The 8 rack and pinion drives with a total thrust of 2400 KN can move the canopy into an individual position to optimise ventilation, maximum opening 32 cm. A specially designed special control system synchronises the 8 drives with each other to prevent the roof dome from tilting or pulling at an angle.
Builder Olaf Drubba attached particular importance to using regional craftsmen. The Lahr work group The Baier company was able to convince with its know-how in custom-made products and many years of experience.
