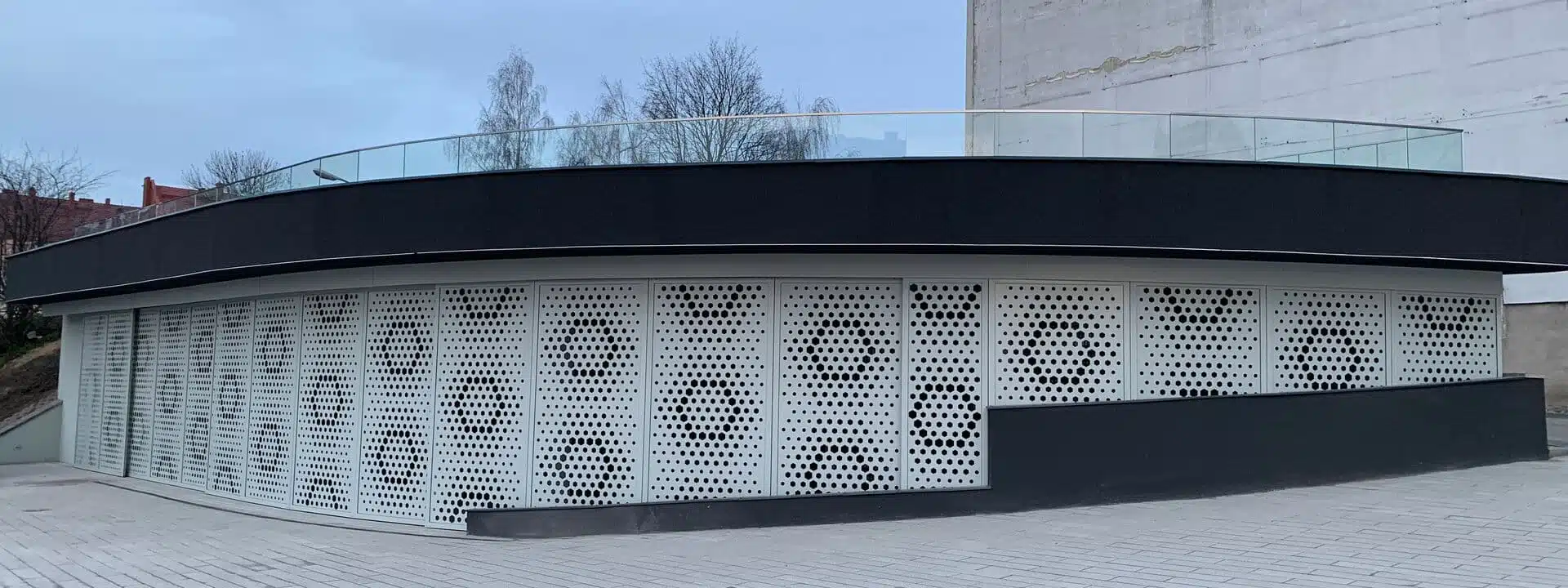
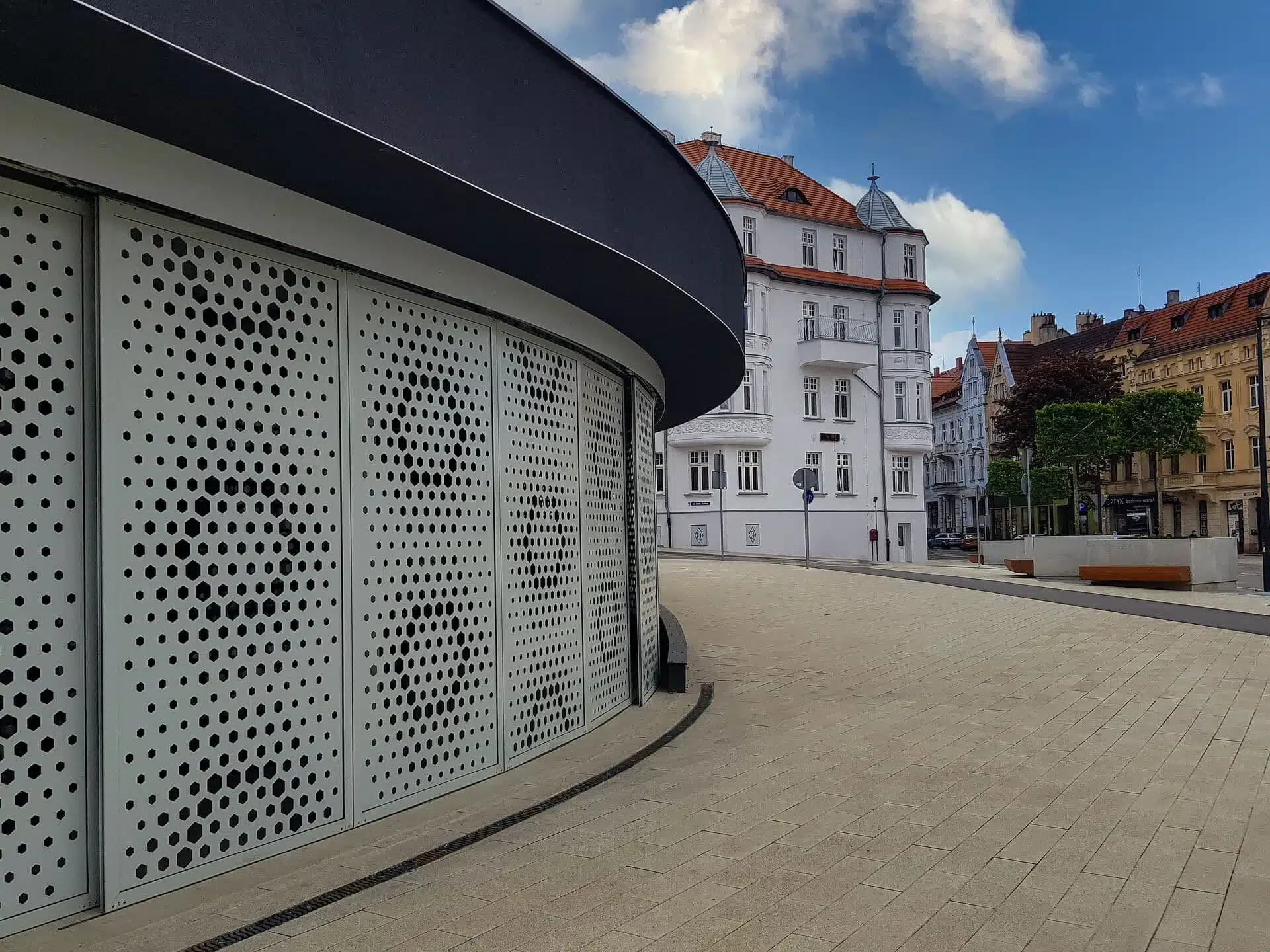
Floral from inside and outside
The basis for the façade design is a hexagon, which can already be found in a sculptural arrangement in the art object on the forecourt. Holes in the form of a honeycomb – depending on the size – were punched single or multiple times into the perforated sheeting in fixed and movable sliding shutters. For the special construction, which follows a curve in the course of the opening, Baier developed an individual solution that combines functionality and design and gives the flower shop an appropriate face. Taken from nature, the honeycomb symbolises the flowers that are sold behind it.
Sliding shutter as a special construction
The entire sliding shutter façade comprises four units and five fixed sashes. Three of the units consist of four connected sashes each, which create an externally flush surface when closed. When open, the individual elements can be parked behind the fixed elements at the sides. The fourth unit, on the other hand, consists only of two linked fixed leaves, each of which can be parked in front of a wall panel and mark the entrance to the flower shop, which is accessible without barriers. The actual entrance doors to the shop are only accessible when the sliding shutters are open. Except for a narrower element in the most curved part of the façade, the wings are 1.6 metres wide and 3.2 metres high.
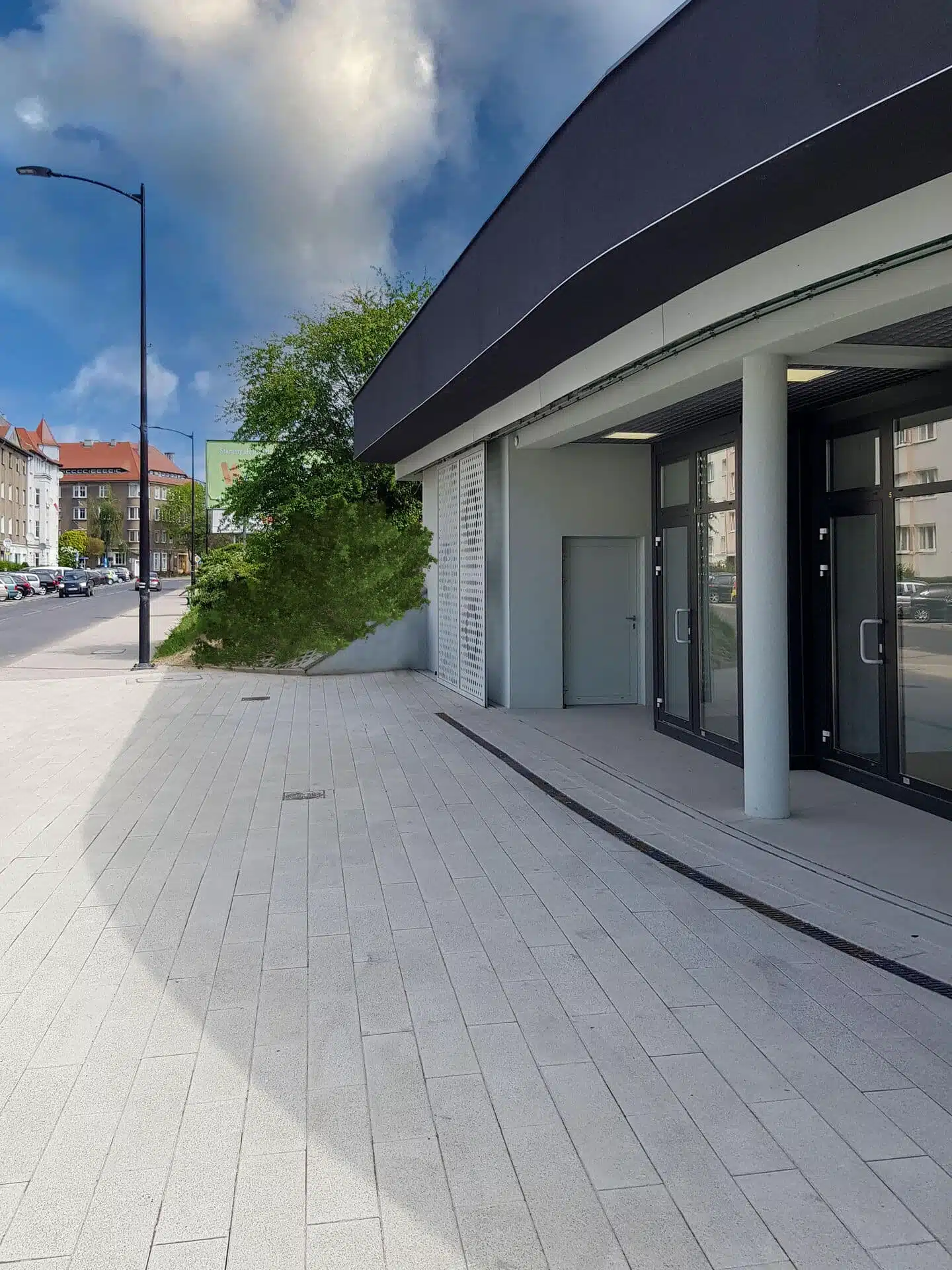
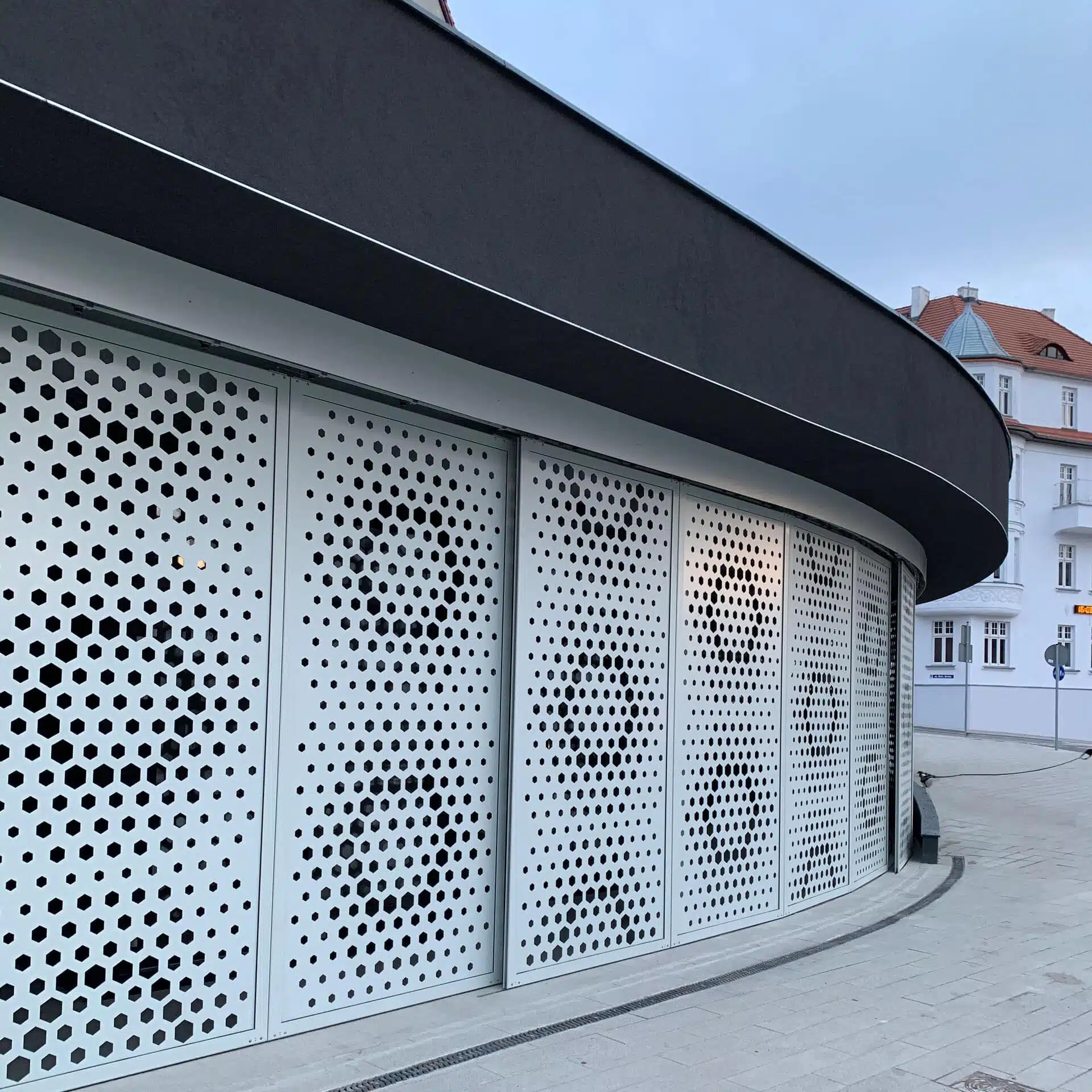
Round guide for smooth running
While the tracks for sliding shutters are usually linear, a special solution was needed in this case due to the external cubature of the building. The track changes from a straight guide in the corner areas to a round guide in the central area of the façade. The inner sash element has to cover the longest distance of around 20 metres, as it moves from the straight to the round area. Quietly running motors are used for the automatic control of the privacy screen elements, which can be operated either via a key switch or via a radio hand-held transmitter. The power is transmitted by means of a toothed belt, which in this project was replaced by a higher toothed belt than usual due to the distance of 20 metres to be covered. This is guided over the entire length by rollers with ball bearings.
Convertible façade with a perforated sheet infill
The aluminium frames of the elements are suspended in the top section in the running track and are held in place by concrete guide rails at the lower end. The shutters are filled with a flat panel of perforated sheeting, which was custom-made. The pattern is also the design-defining motif of the building. If the façade is viewed from a distance, the larger holes appear almost black, while the smaller ones approach the white of the metal sheets and produce a fading pattern. As a counterpart to the white sheet metal, the wide roof edge picks up the black impression of the larger openings in its dark design, as does the parapet element that follows the path.
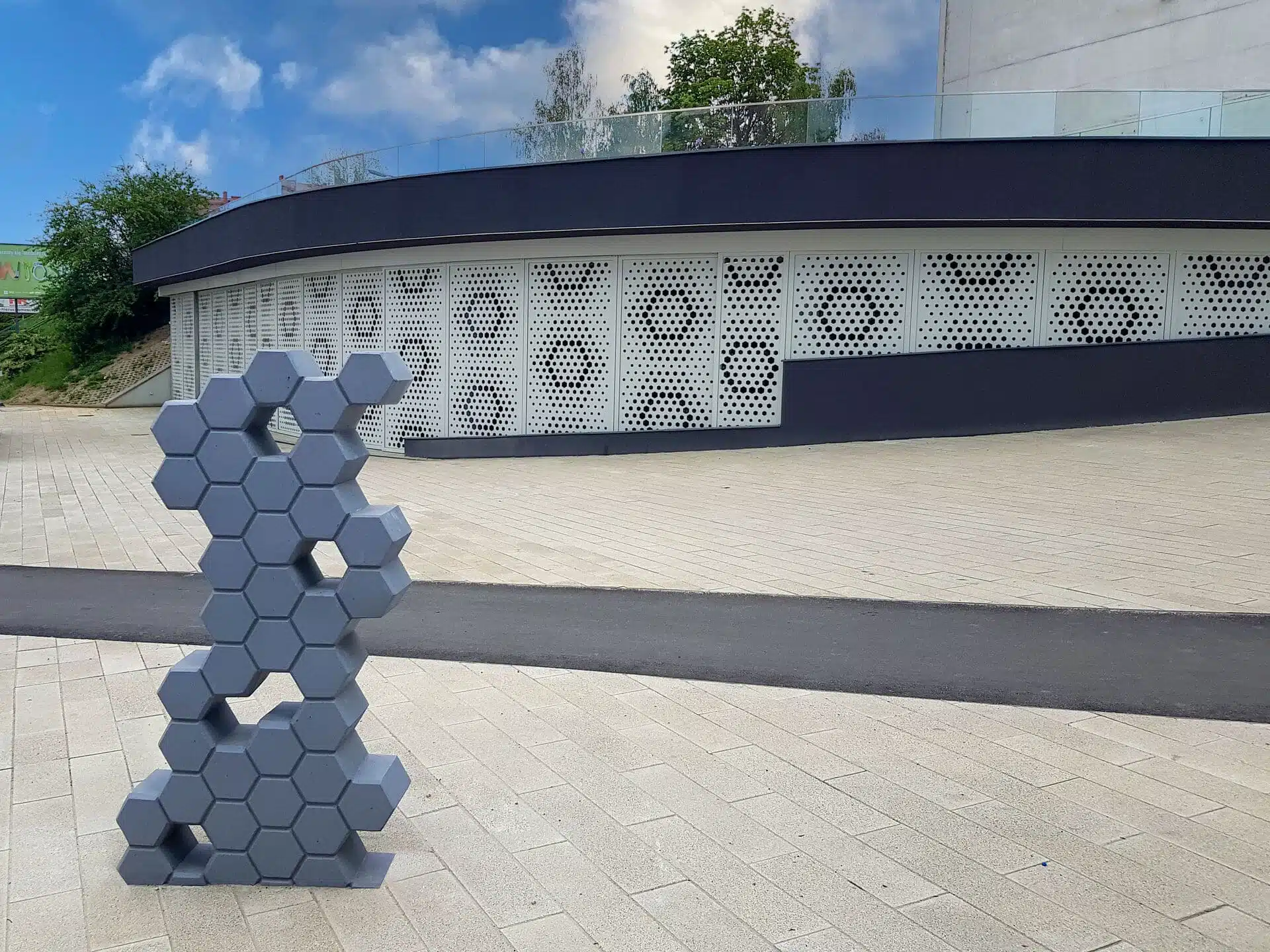
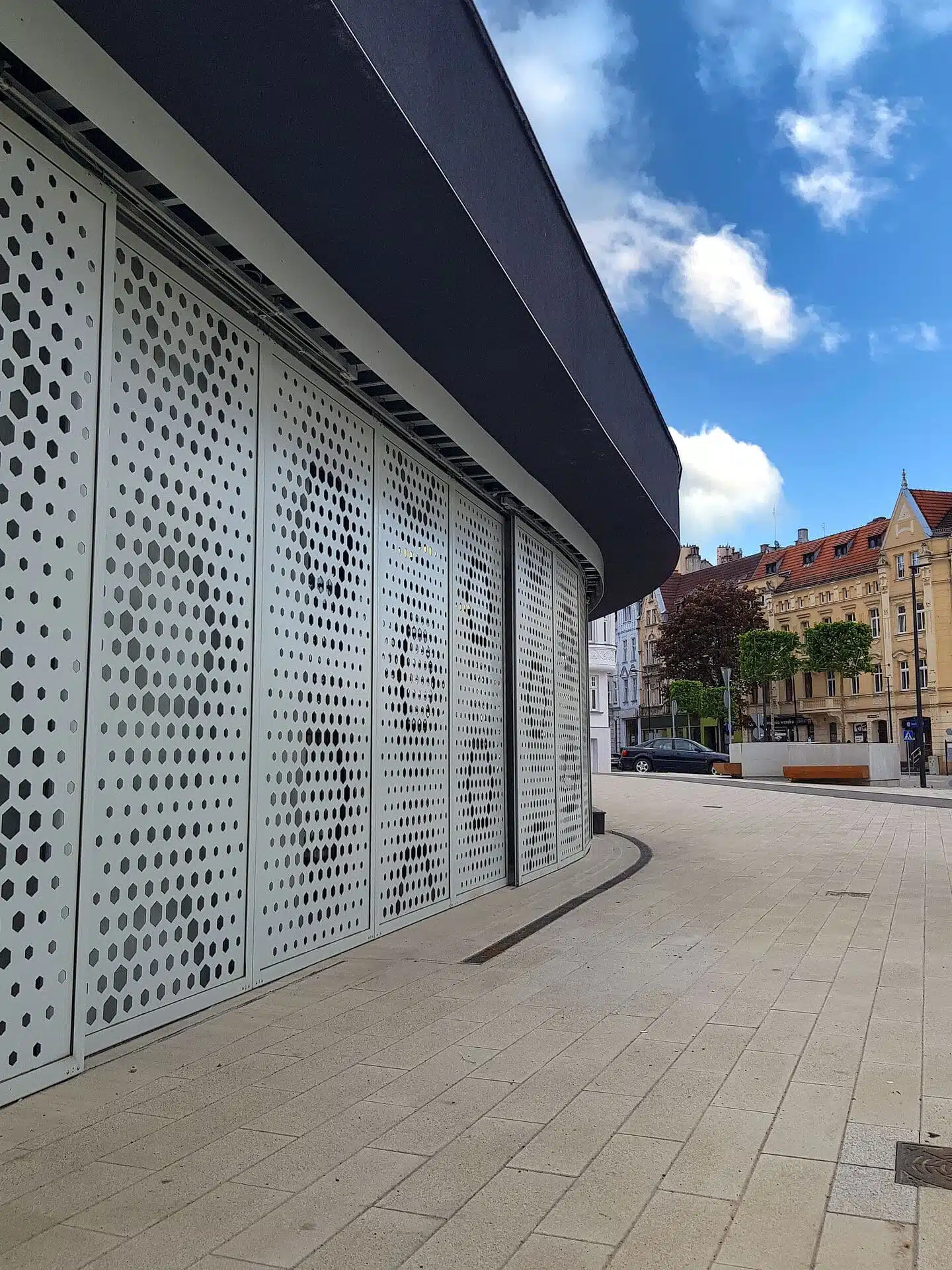
From Germany to Poland
The cross-border cooperation between Baier Ulm and Baier Poland went smoothly. The sliding shutters were manufactured in Germany and then delivered to Poland as individual rails. The individual parts were then assembled on site and mounted on the façade.
If you are also planning a project whose façade is to be more than just pure privacy and sun protection, please feel free to contact us. We will accompany you from the planning stage to the implementation and subsequent installation.
