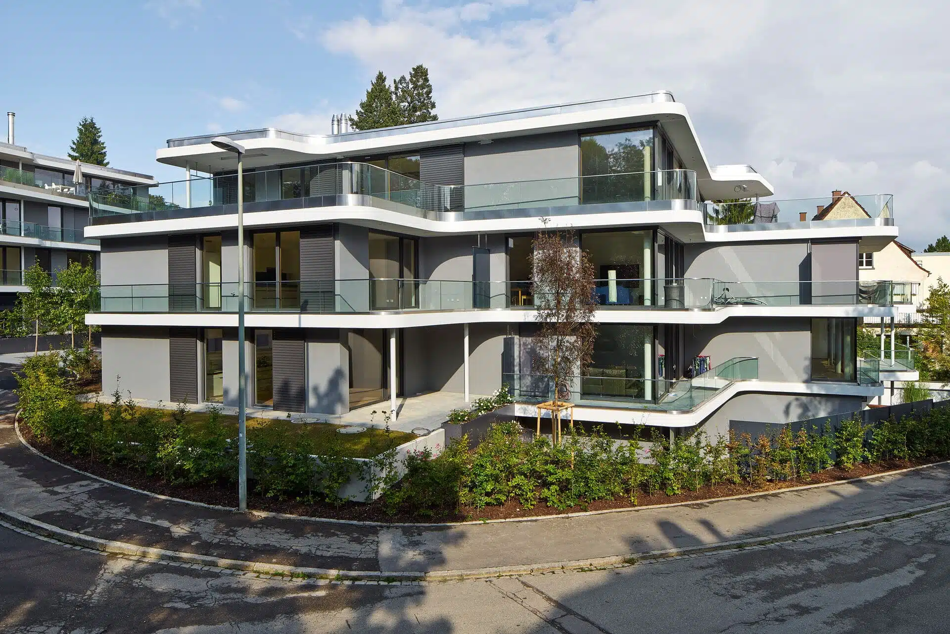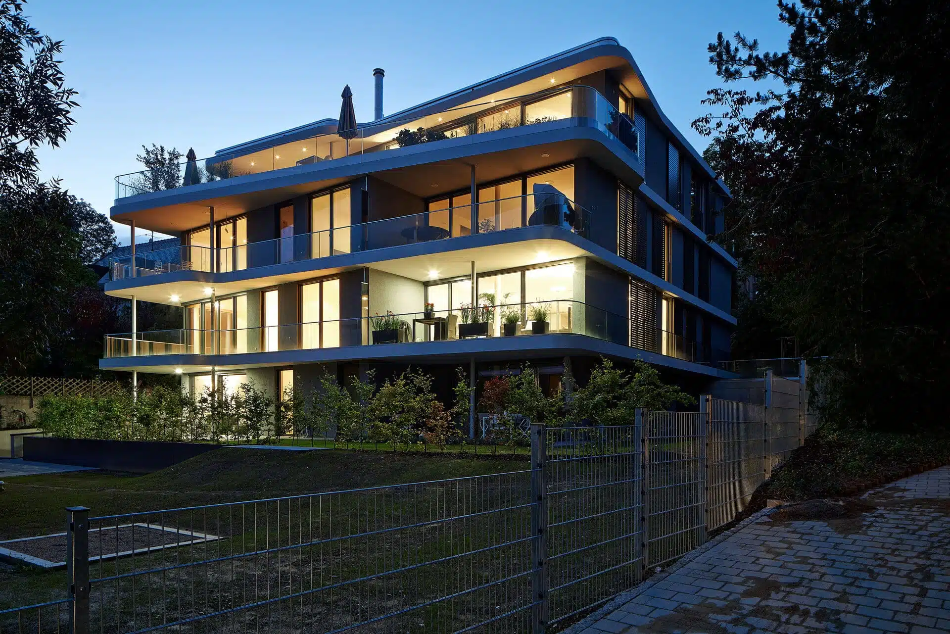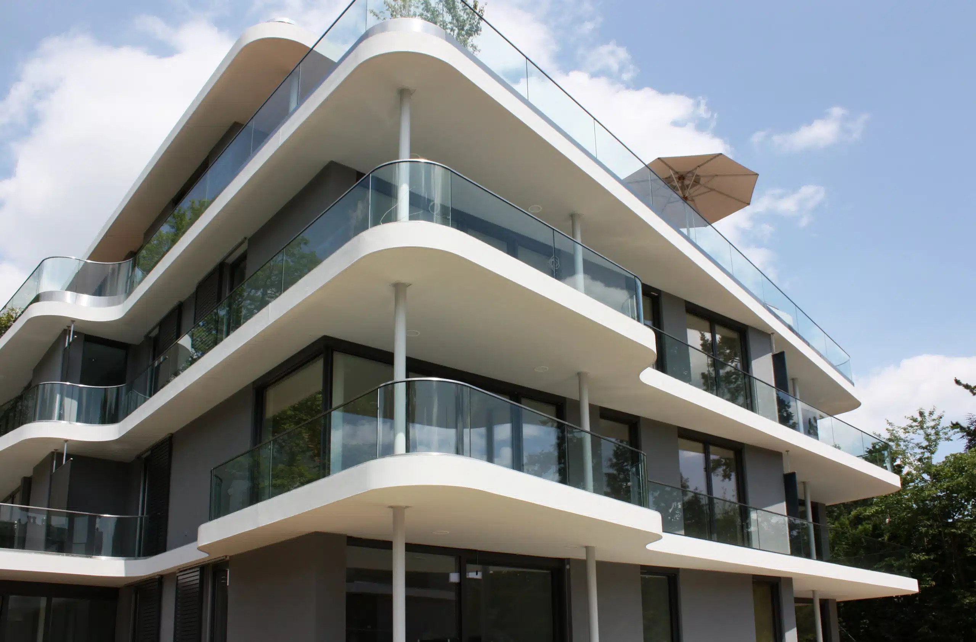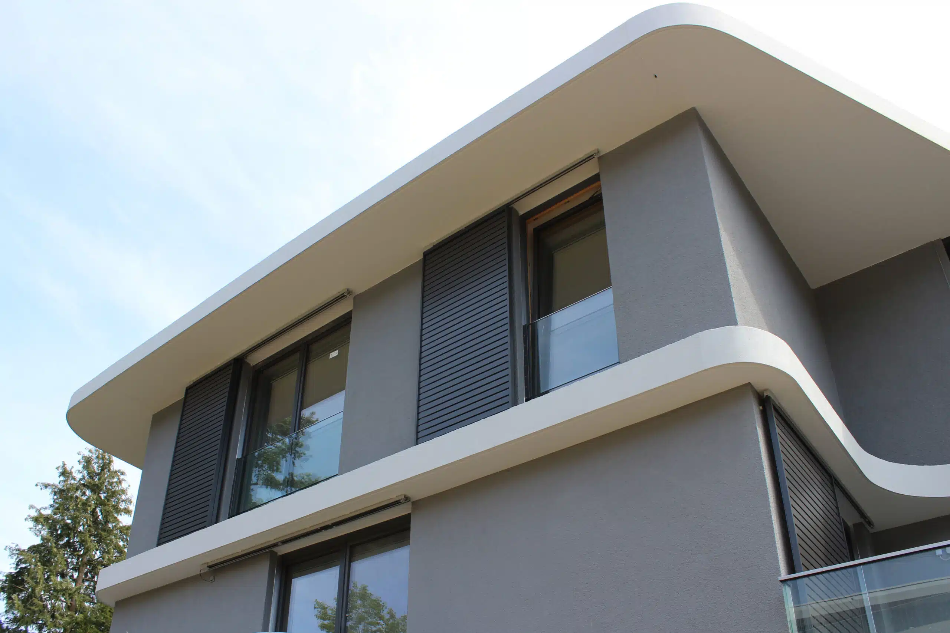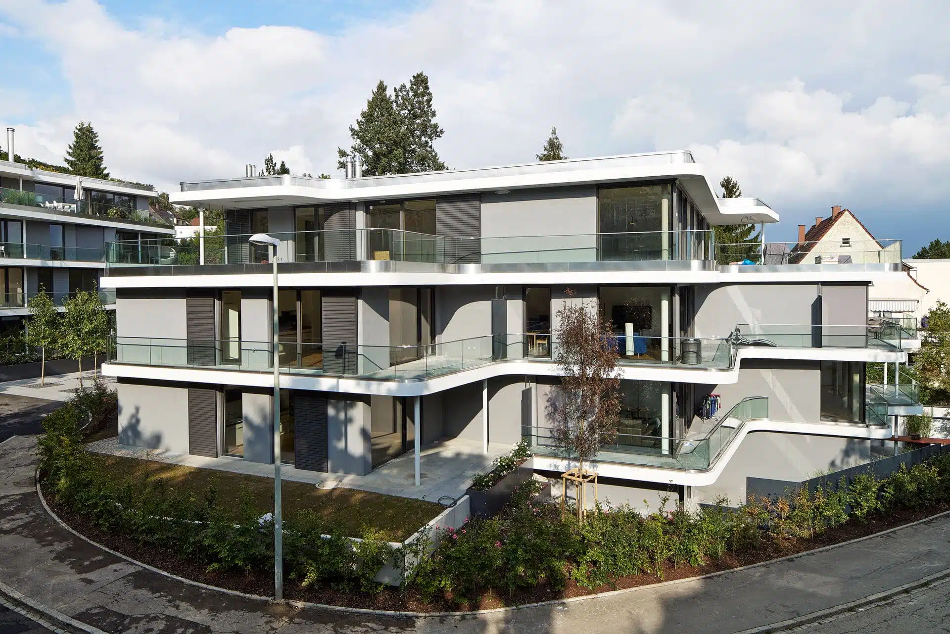
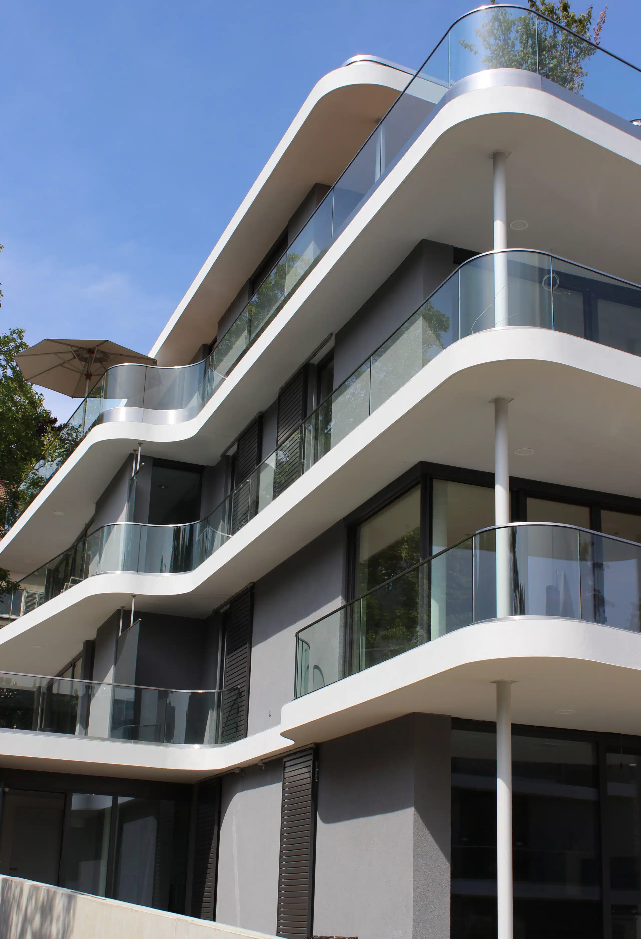
The task: Combining views and open space with sun and privacy protection
The h4a team designed two modern buildings with a total of 20 flats ranging from 66 to 355 square metres of living space. The organically shaped balconies all around are striking. Sometimes they are narrow, then they widen out to form spacious terraces.
The balconies give the storey levels the appearance of white panes, between which the outer walls, which project forwards and backwards, are clamped. A sophisticated colour concept underlines this design idea.
Baier ensures premium living quality
Floor-to-ceiling windows in all rooms and sliding door systems allow for spectacular views on the one hand and extend the living space to the outdoors on the other. The interior and exterior complement and enrich each other.
The real quality of the architecture is revealed in the differentiated handling of the large openings in the façade. To ensure privacy and a pleasant indoor climate, the architects have to plan for protection from gazes and excessive solar radiation.
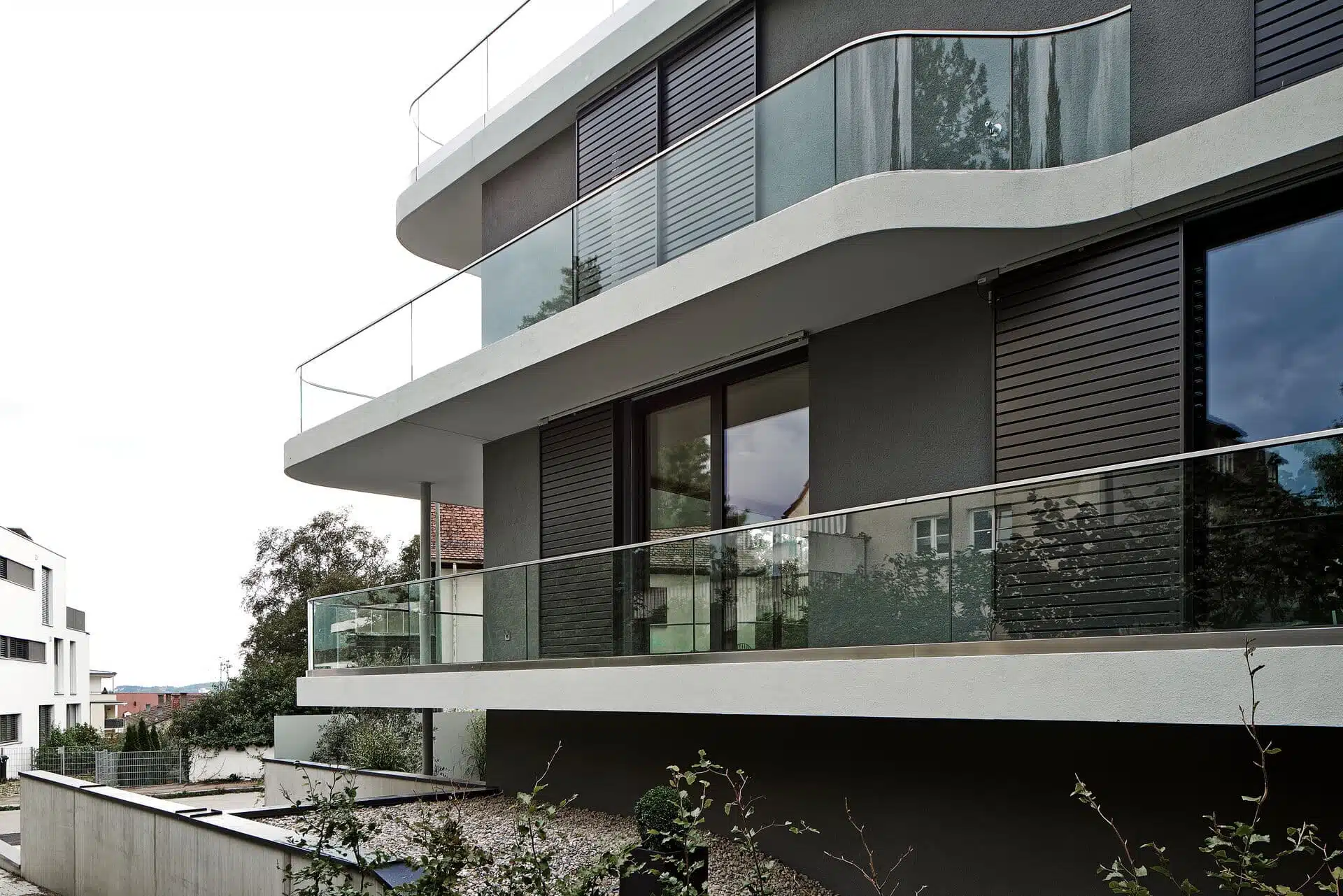
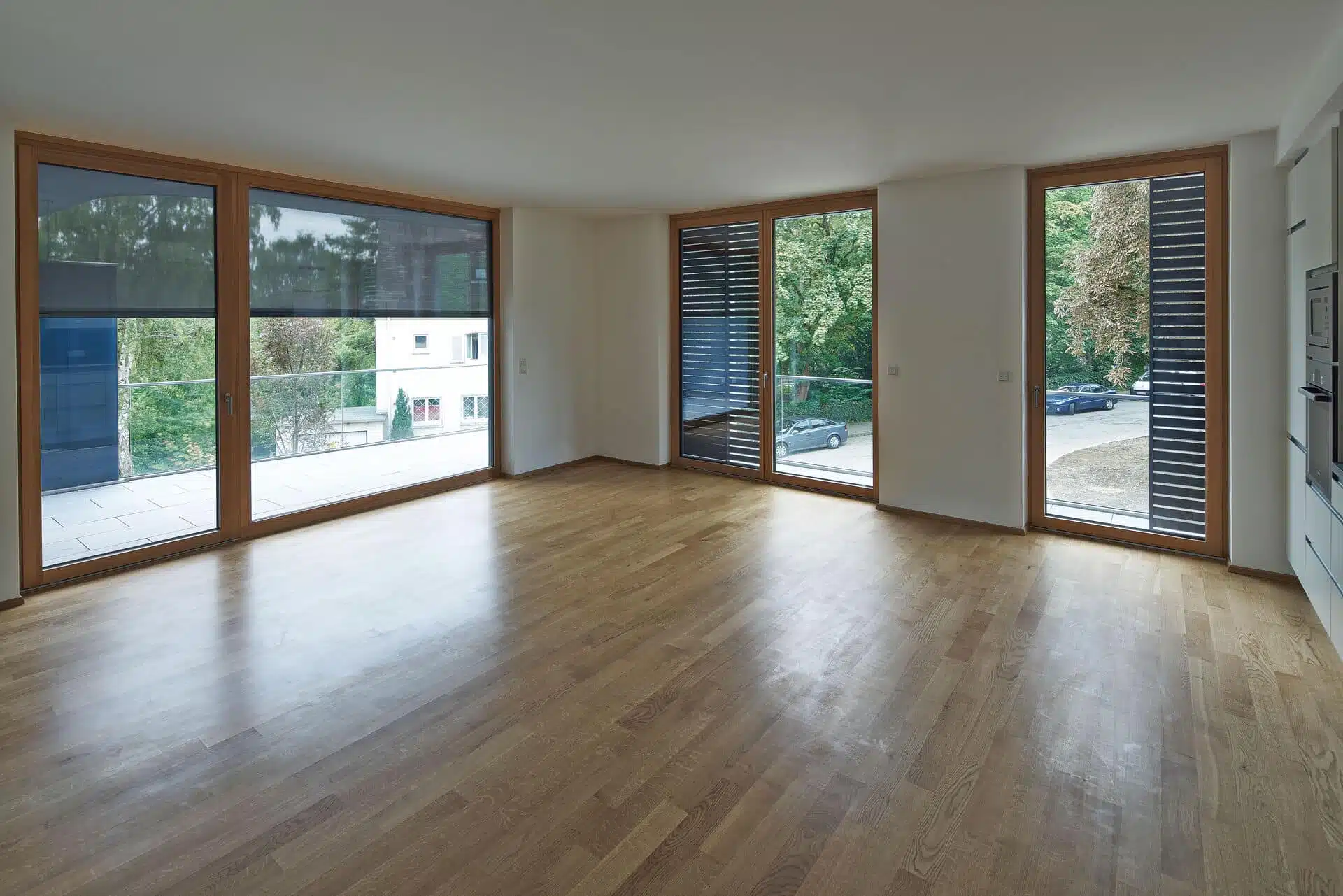
Storey-high premium sliding shutters with electronic control system
At such an important point for the quality of living and architecture as the façade, those responsible at the general contractor Fiedes rely on premium sliding shutters from Baier.
The manufacturer of customised sun protection systems has broad expertise in light metal construction – and the right product quality. Sliding shutters, construction and drive technology are always perfectly matched to each other and the respective object.
Open and closed – sun protection at the touch of a button
For the M28 project in Ulm, the planners opted for the Walldorf sliding shutter model with electric drive. The high quality standards were particularly convincing:
- The strong profile cross-sections ensure a long service life even with large-format shutters and high loads.
- Each slat is individually screwed to the frame. The planners opted for a trapezoidal louvre blade that was inserted on edge.
- Baier coated the slats and frame in anthracite to match the colour concept.
A total of 100 sliding shutters were installed. They were mainly used where views from the street or the neighbouring property are possible. They were also used where the floor slab above only protrudes slightly and cannot provide shade.
They can be operated conveniently and modernly from the living room via an electronic control system.
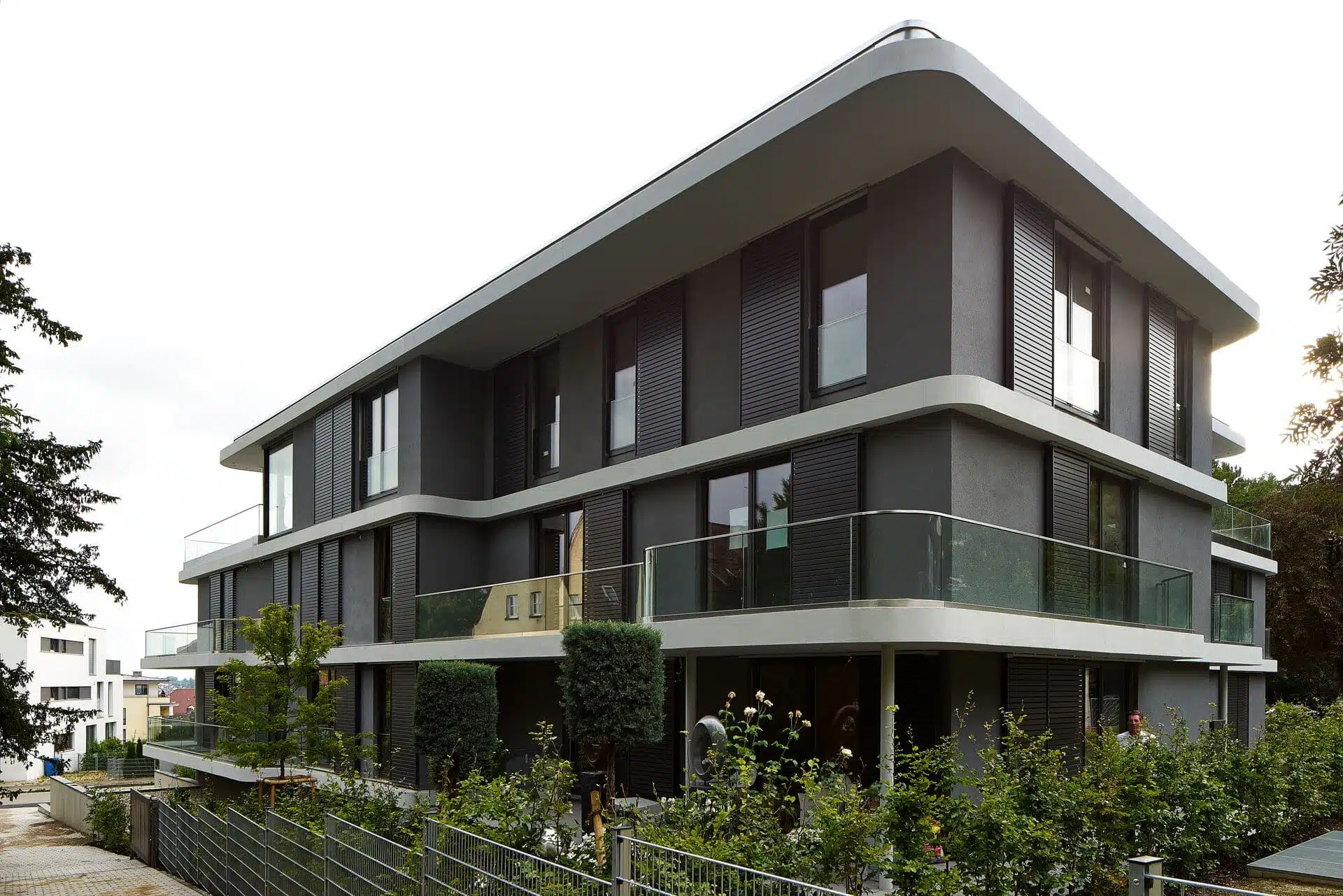
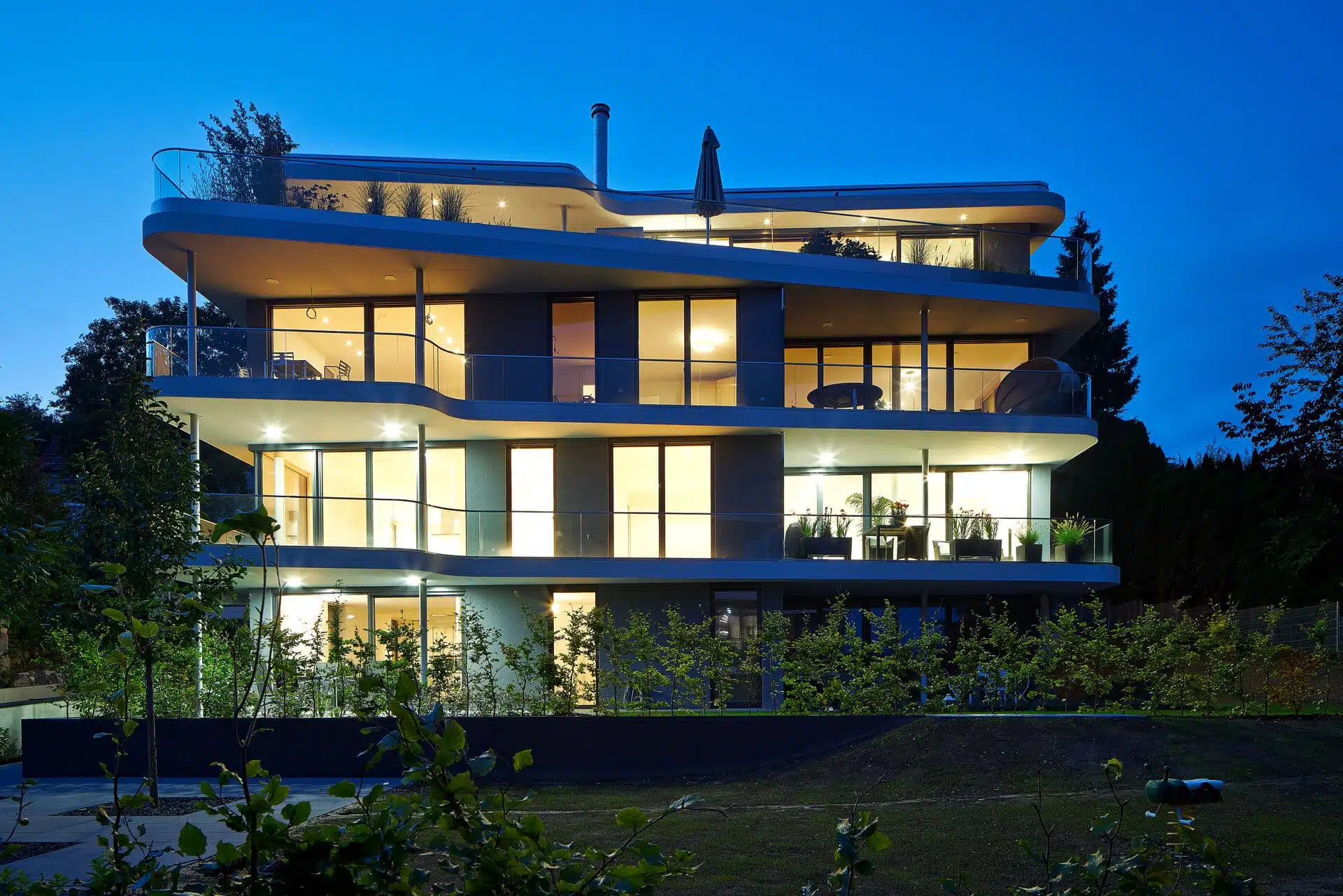
Perfection down to the sliding shutter detail
But the decision in favour of Baier was not only based on the high product quality. The company is also known for its high-quality drive technology and the precisely fitting design of its sliding shutter systems.
Careful detailing was important for the consistent realisation of the design idea – and it had its work cut out for it.
- The upper guide of the storey-high shutters was to be as reduced as possible.
- This means little space for the motor, which is located in the running track.
- The lower guide of the sliding shutters was to be embedded at ground level in the decking of the terrace or balcony.
High-quality drive technology
But the decision in favour of Baier was not only based on the high product quality. The company is also known for its high-quality drive technology and the precisely fitting design of its sliding shutter systems.
Careful detailing was important for the consistent realisation of the design idea – and it had its work cut out for it.
- The upper guide of the storey-high shutters was to be as reduced as possible.
- This means little space for the motor, which is located in the running track.
- The lower guide of the sliding shutters was to be embedded at ground level in the decking of the terrace or balcony.
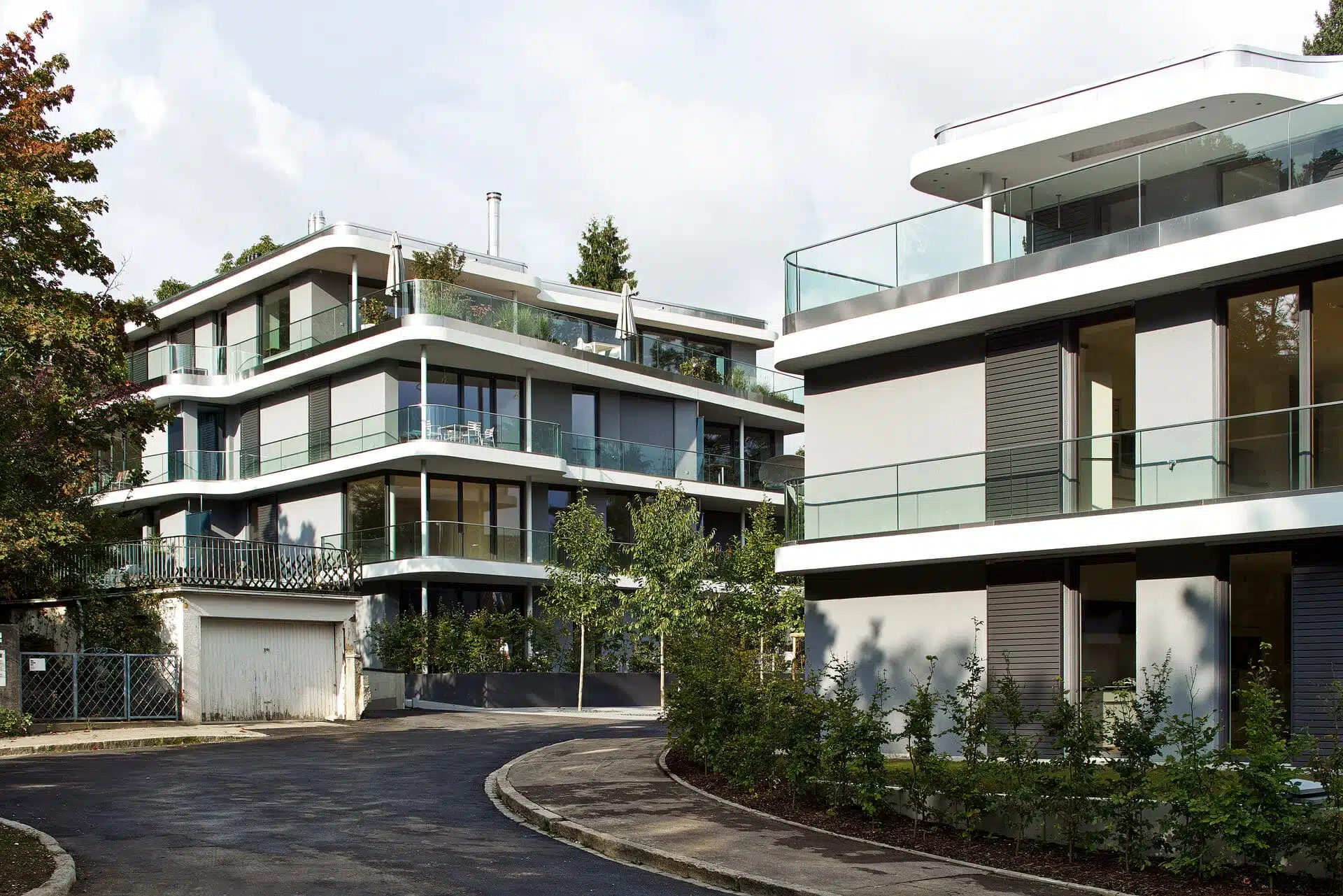
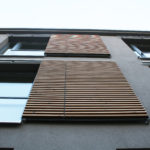 Slatted Hangings
Slatted Hangings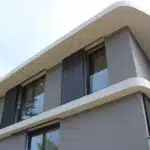 Walldorf
Walldorf