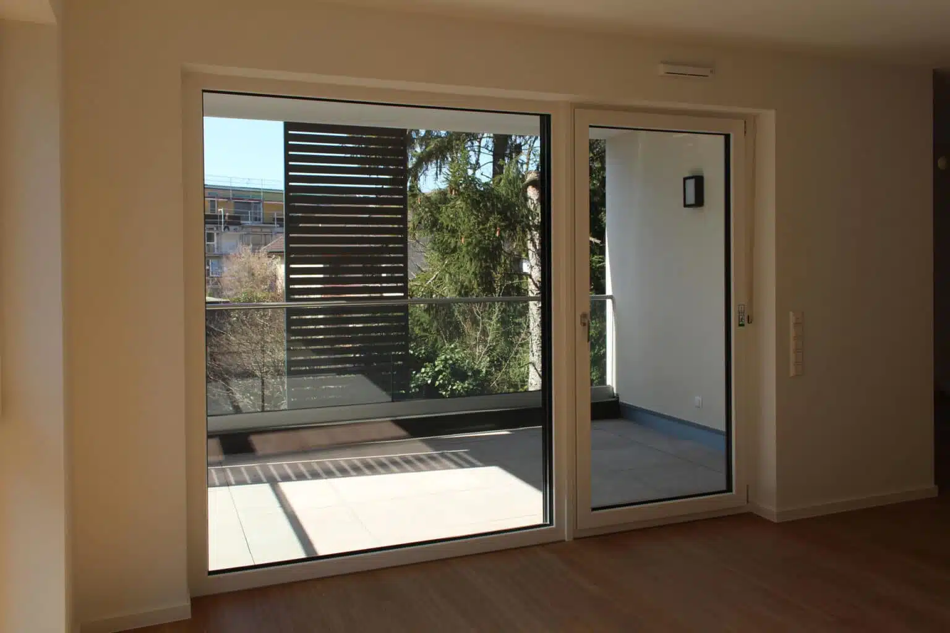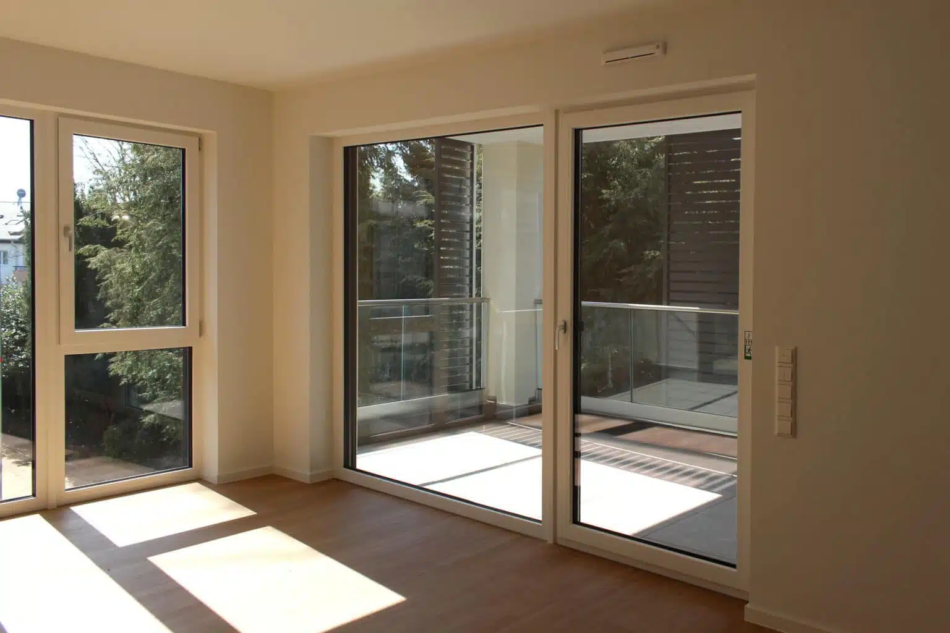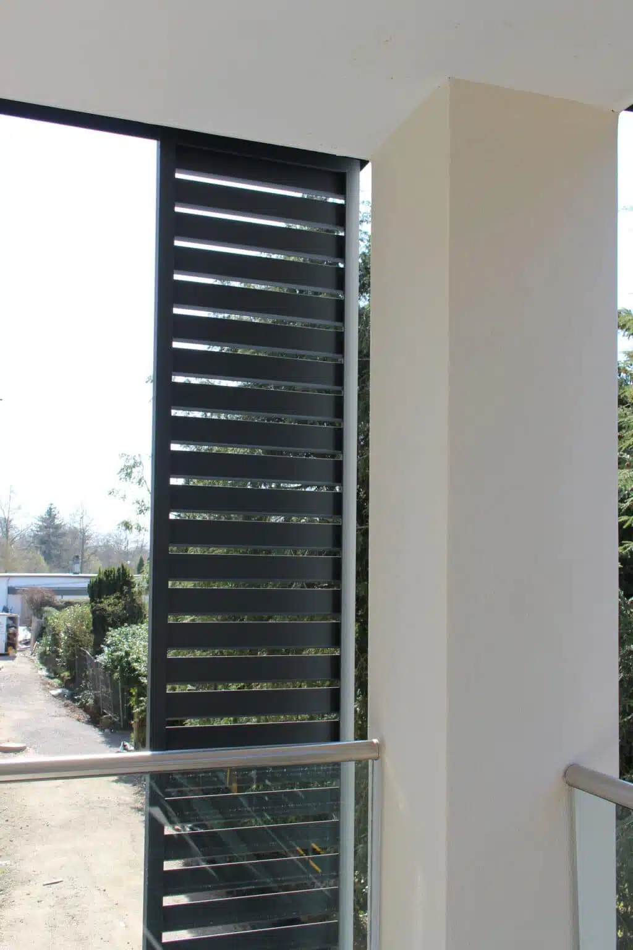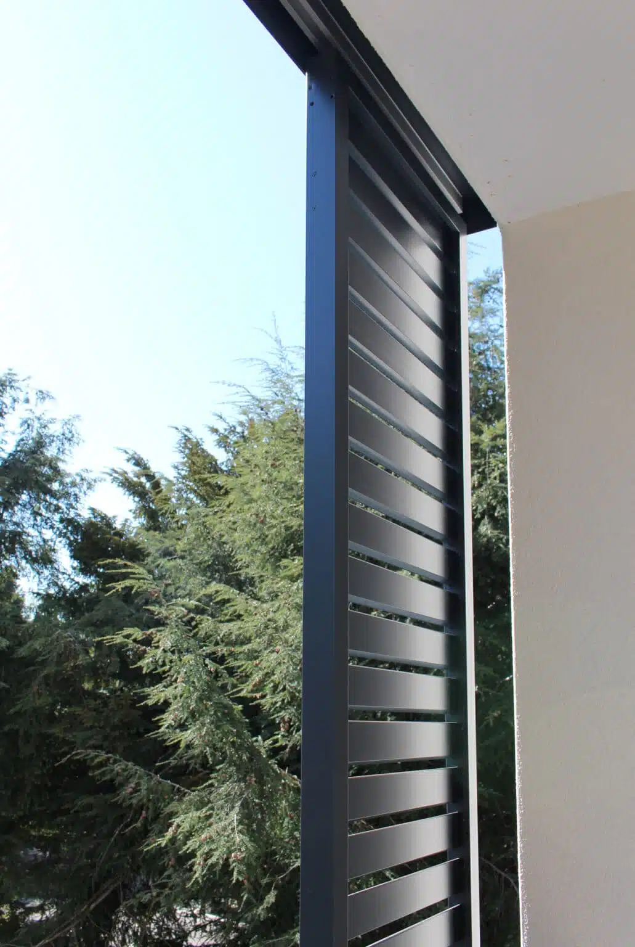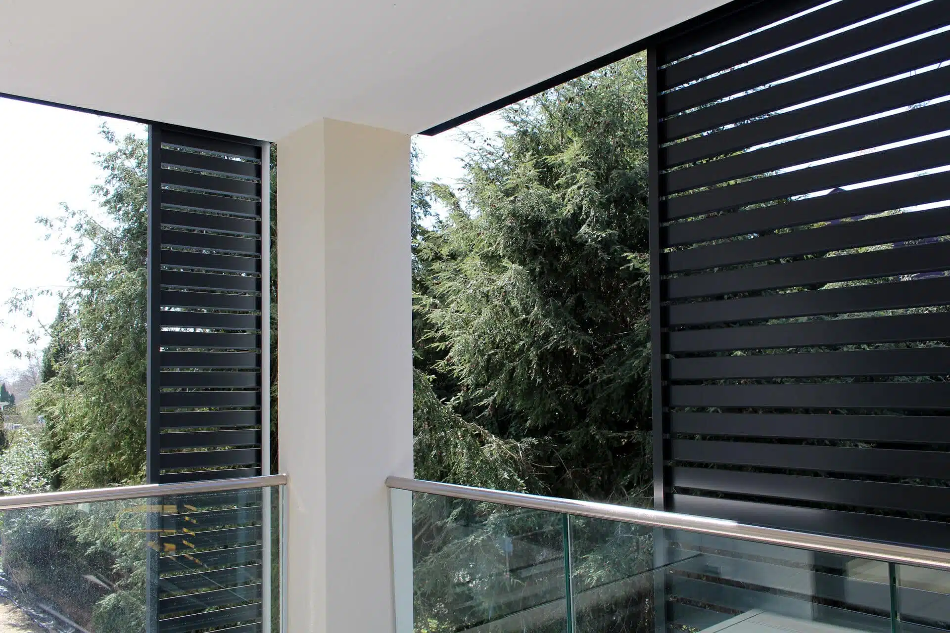
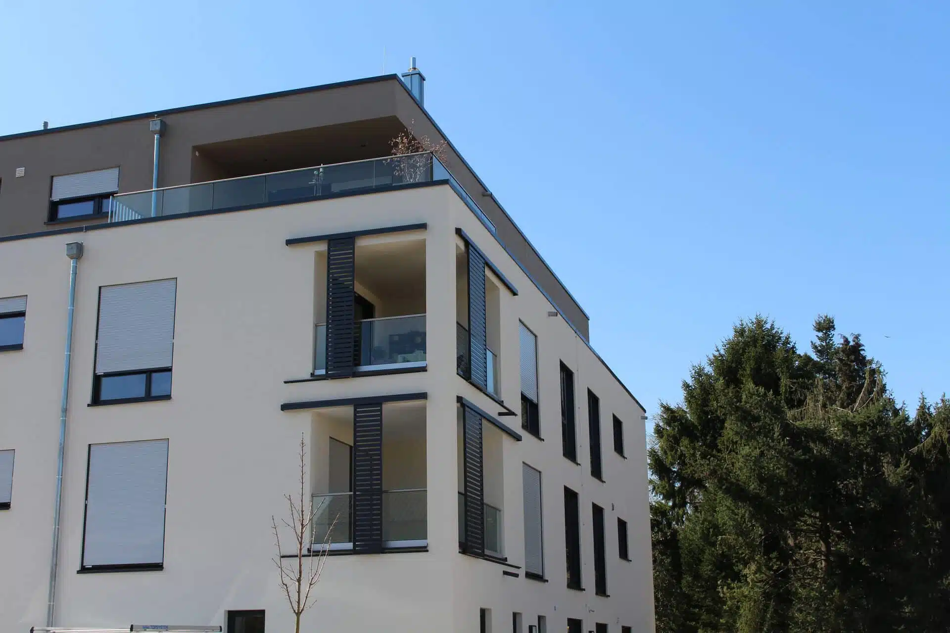
Sliding shutters for more living comfort – pragmatic, shaded, good
The striking, cubic appearance of the building is reinforced by anthracite-coloured shading elements in the area of the balconies. Complemented by parapet panels and window elements in the same colour, they form a visual unit and a strong contrast to the lightly plastered façade. A total of 14 sliding shutters were used, which are located in the horizontal central zone of the structure on the first and first floors, framed by the staggered storey and base storey.
High-quality balcony shading completely manually
The fact that privacy and sun protection elements shape entire façades is demonstrated by the Bühler project. Both the upper and lower guides were mounted as horizontal strips on the façade and form the holding rails for the manually movable elements. In addition to their design function, these also serve primarily to shade the generous balcony openings. Depending on the position of the sun, the elements can be flexibly moved by the residents and adapted to the respective daylight and sun situation. Compared to high-maintenance awnings, the shading elements can withstand any wind and weather thanks to their robust materiality.
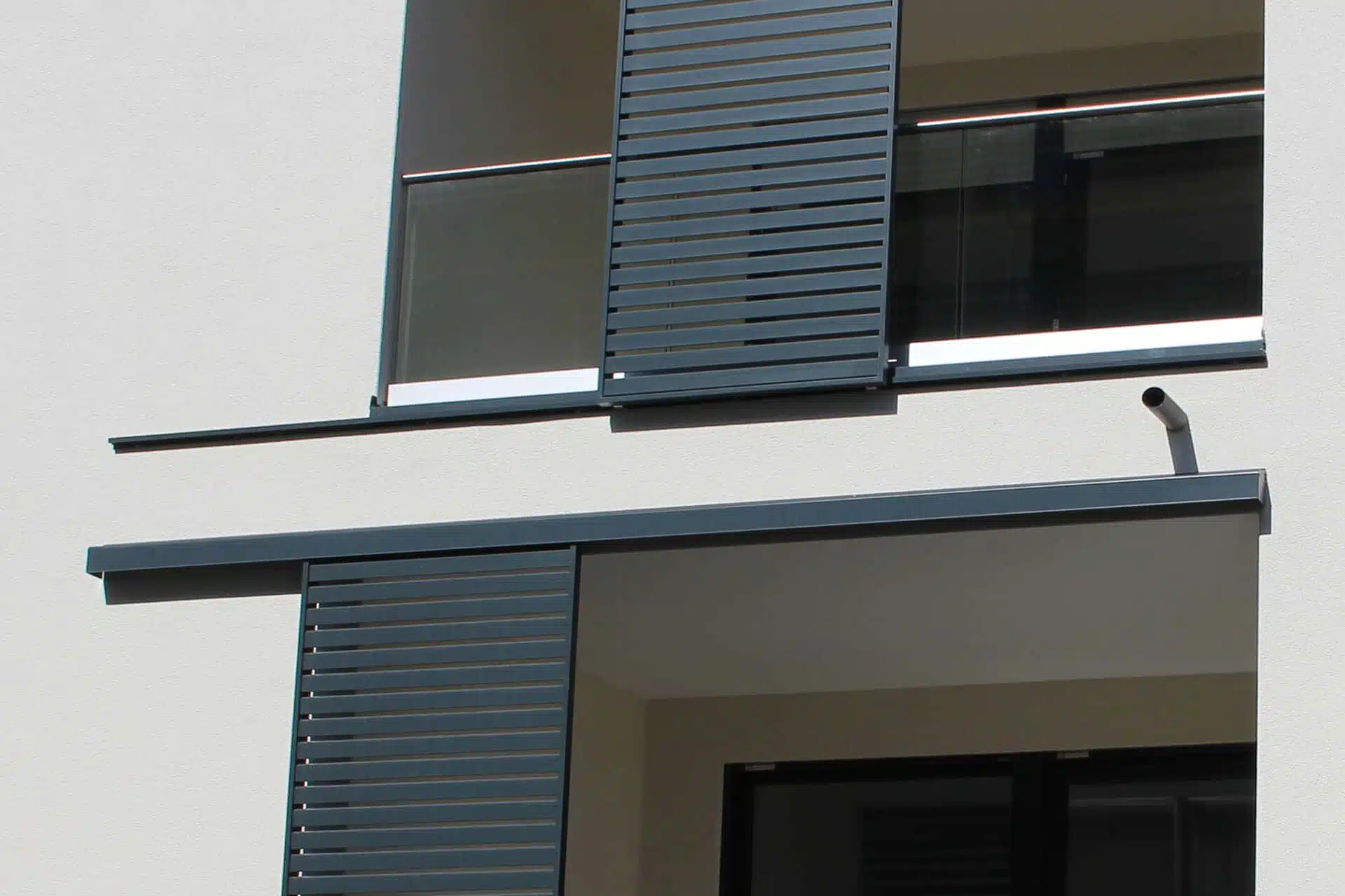
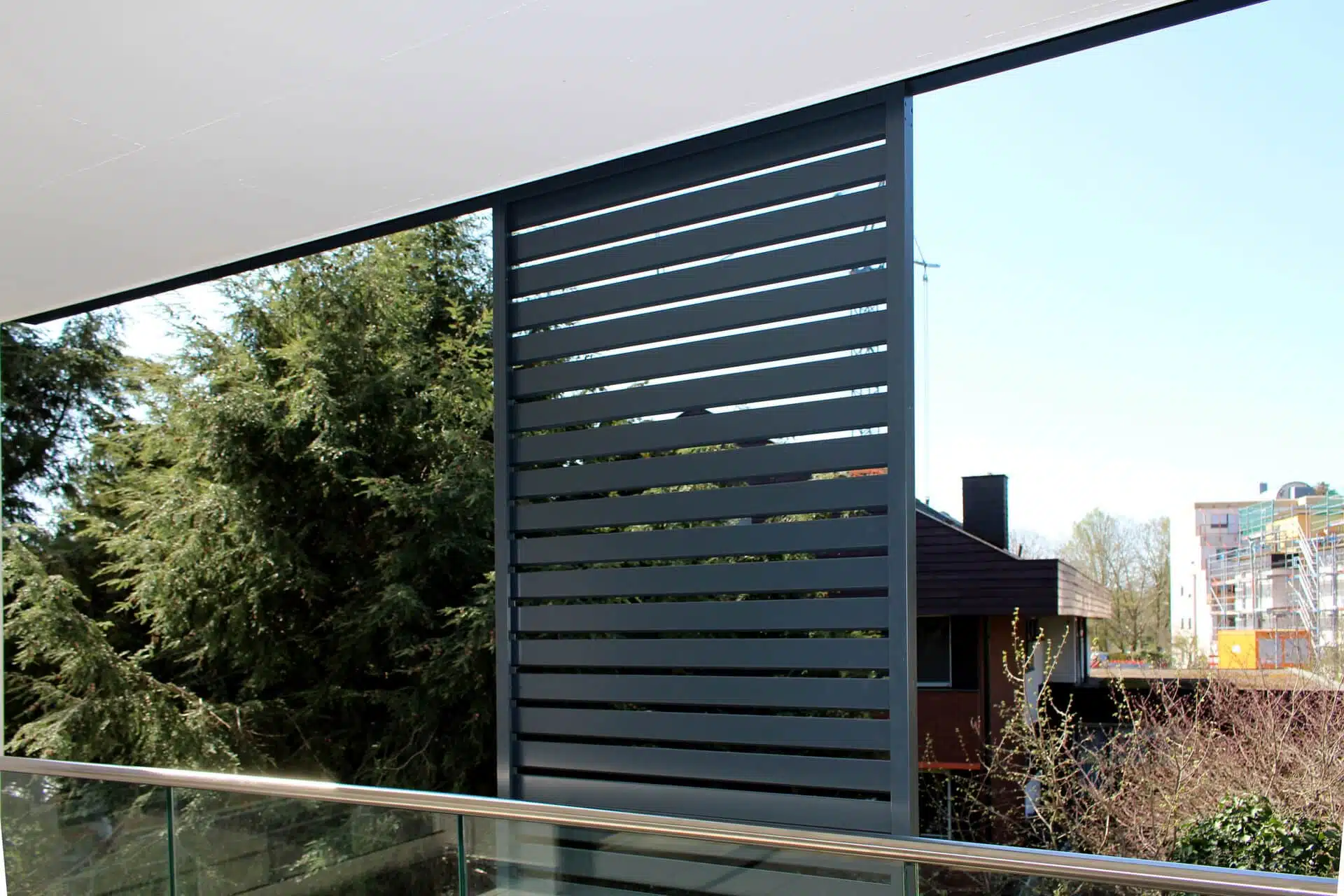
Elegant sliding elements in front of glass balustrade
To emphasise the elegant design, sliding shutters of the Krakau model were used, which are arranged in the plane in front of the glass parapet. The elements, which are smooth and matt powder-coated in RAL 7016, are filled with a trapezoidal lamella that keeps out the sunlight but conjures up plays of shadow on the balcony, protecting the interior from external influences but not sealing it off from the surroundings.
Facade design with details
The sliding elements, which are a good two and a half metres high and one or two metres wide, are guided in the upper area in the standard CS/100 support system. The side cover of the support system is coated in the same colour as the elements themselves in order to connect the construction including the sliding shutters into one unit. The lower guide runs below the window sill of each balcony. The UL guide rails are fixed to the wall, which allows the shading elements to be guided in narrow sliders in them.
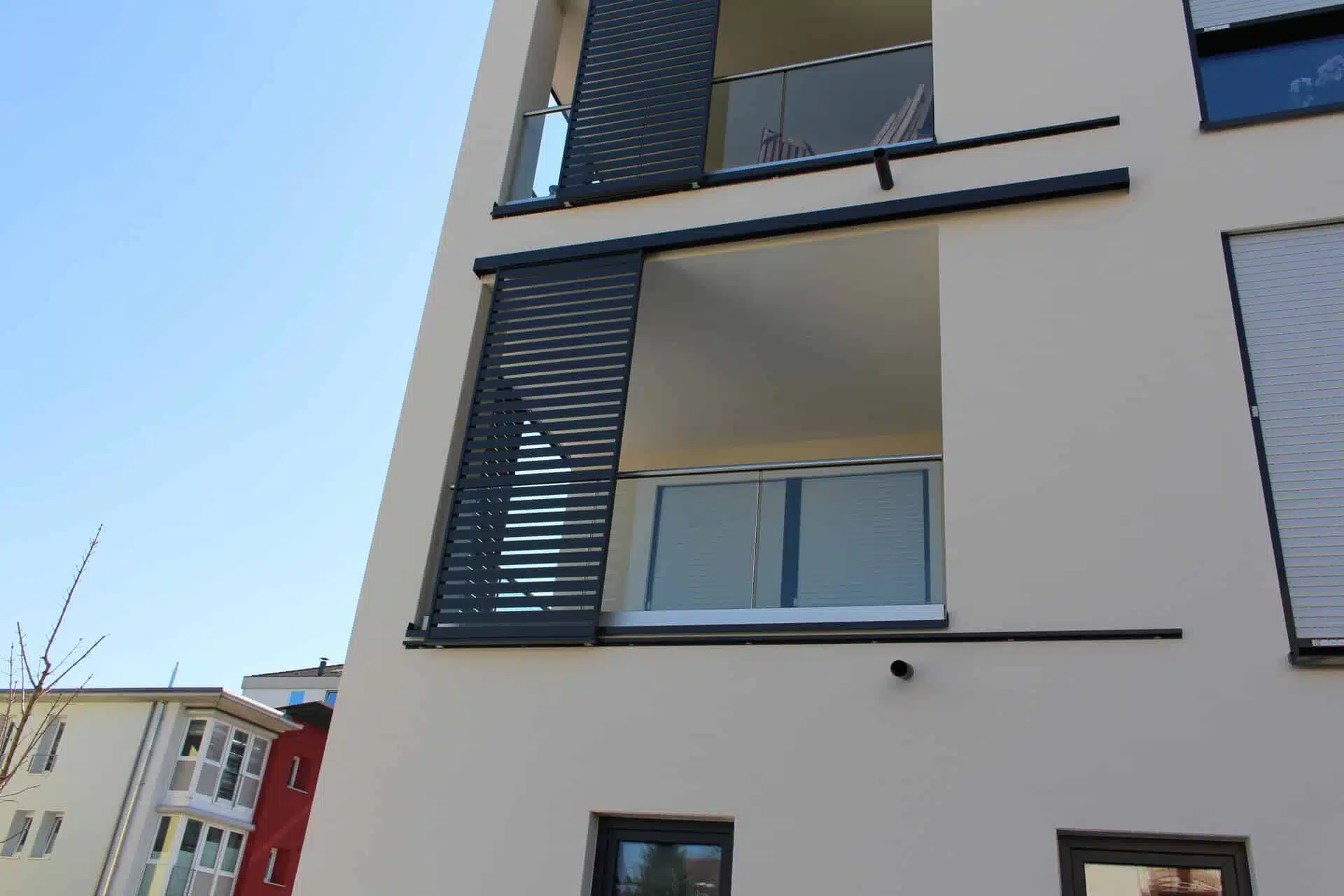
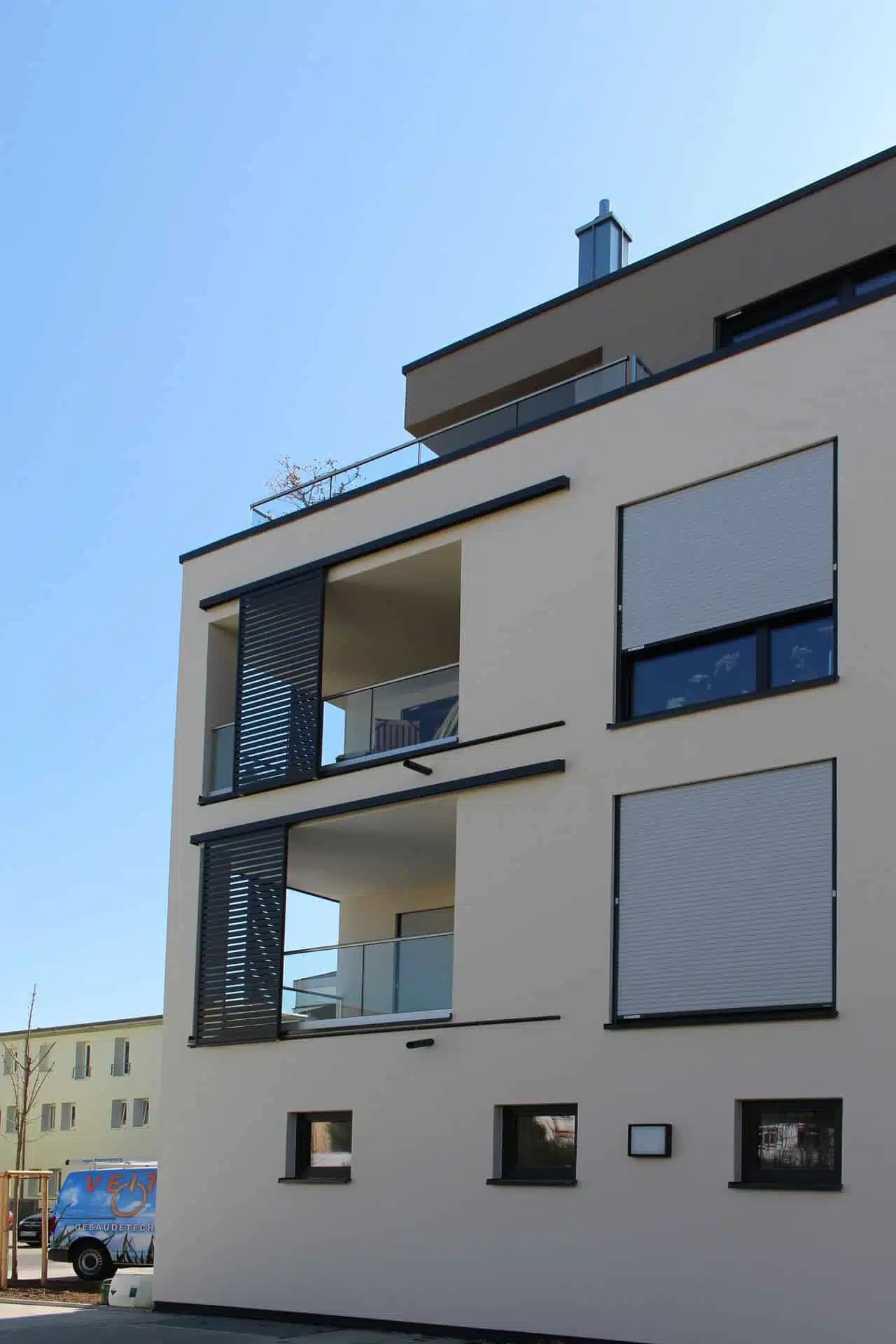
Well protected by tradition
Shutters were used centuries ago to provide year-round weather and sun protection. Their advantages lie both in the flexible operation and the possibility in the façade design, which is why they still represent a sensible alternative to roller shutters in further developed versions. The straight-lined design of Krakau sliding shutters is also convincing from the inside. They regulate the incidence of daylight and transport the characteristic shade of the slats into the interior.
Balcony shading in variation
In the Bühler project, anthracite is the tone-setting nuance of the façade. However, the Krakau model also allows for a variety of other colours and surfaces. Individual colouring and smooth, coarse or finely structured surfaces give every building project an individual look. In addition to the conventional design in aluminium, there is also the option of coating the sliding shutters in different decors. The wood-look coating offers particular advantages, for example, when a particularly easy-care and low-maintenance curtain is required, but the warm effect of wood should not be dispensed with.
Individual planning possible
The Krakau model was originally developed by Baier for economic reasons for large quantities. However, smaller objects are also realised with this model. Individual and object-related planning and production are the focus of the Renchen-based company, which also installs the elements on site as required.
Whether in new or old buildings, as window or balcony shading: Contact us if you are planning an object that would like to be shaded.
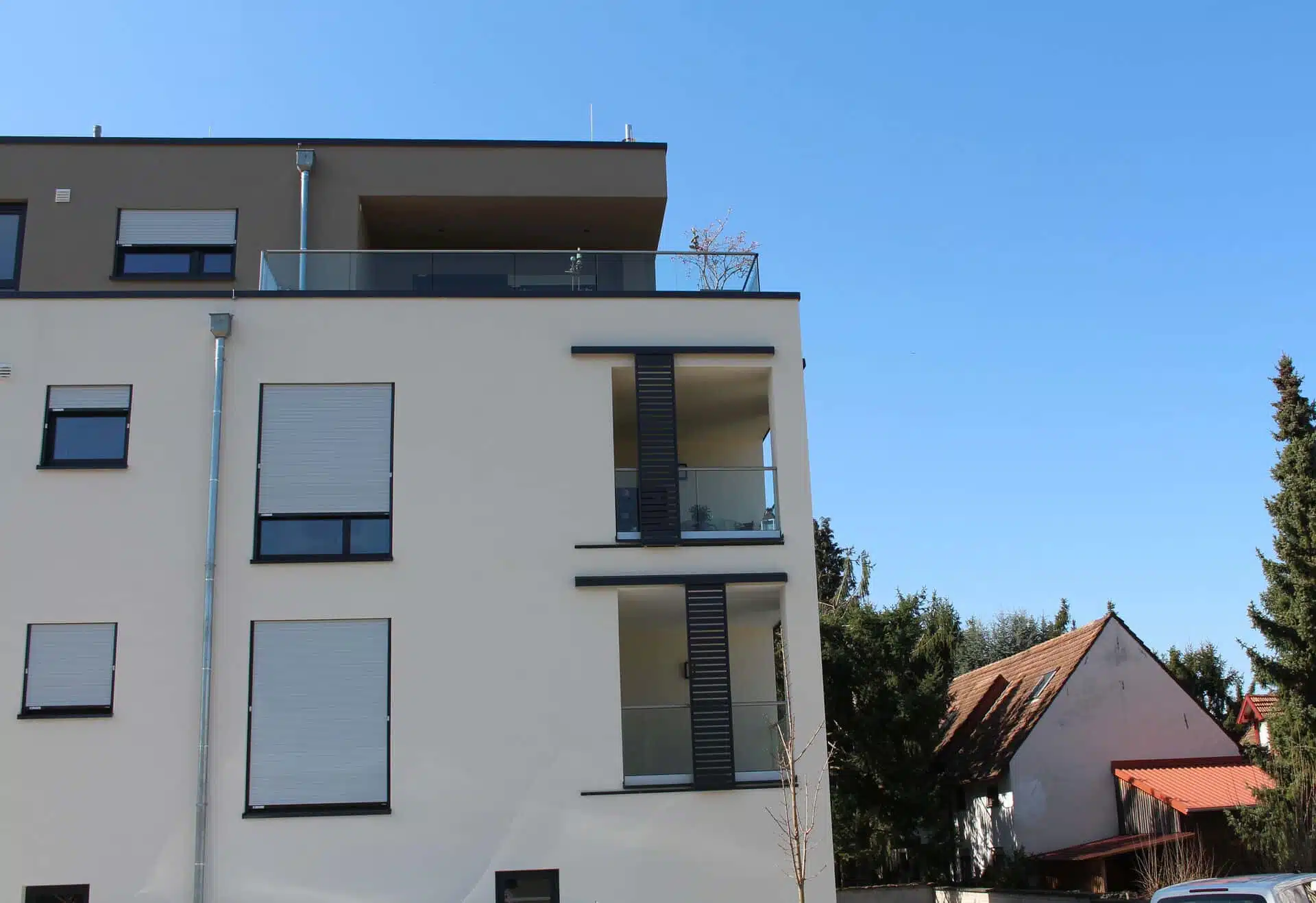
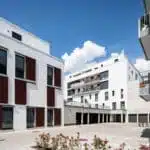 Krakau
Krakau