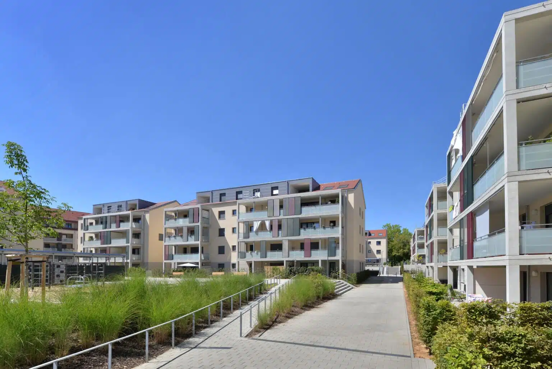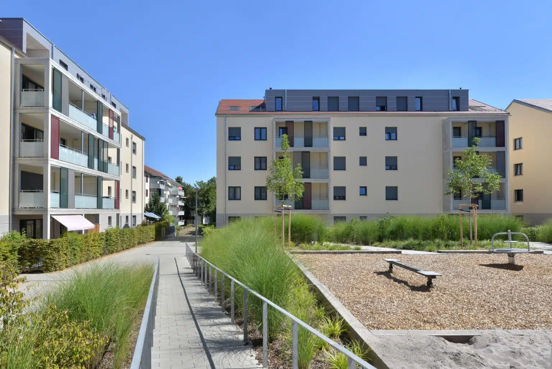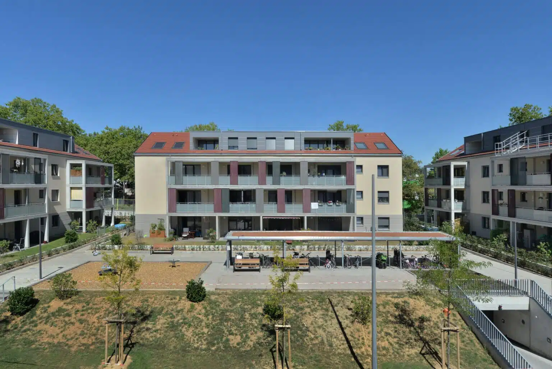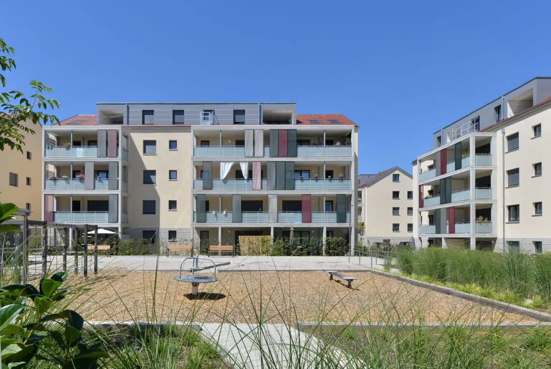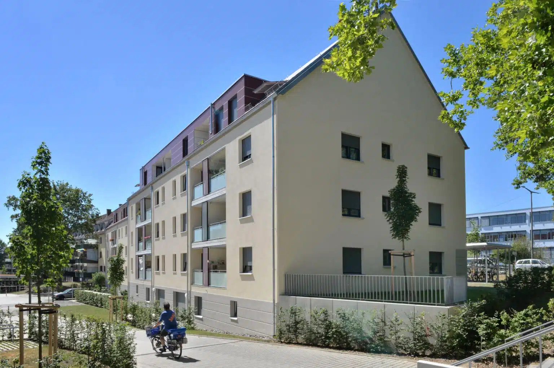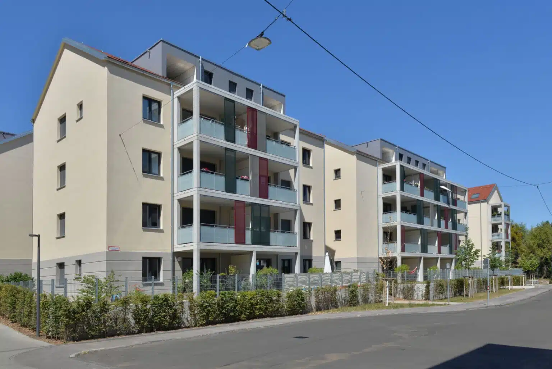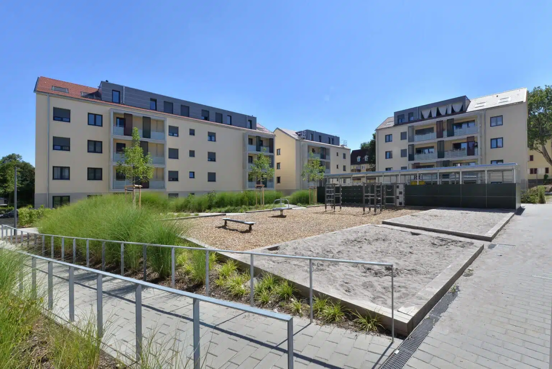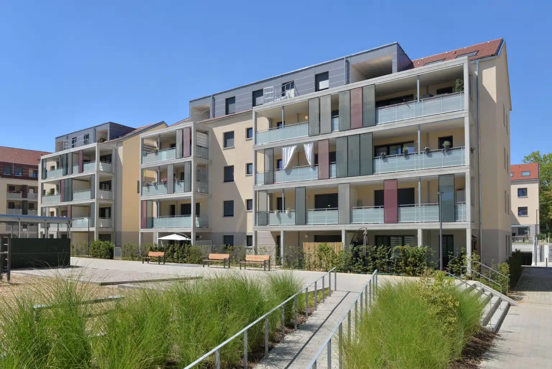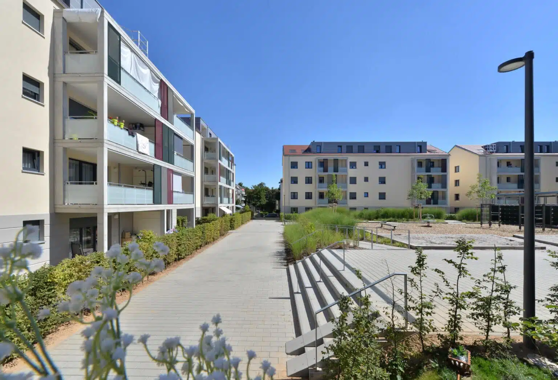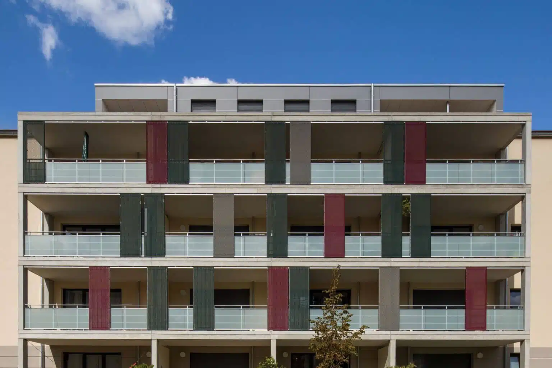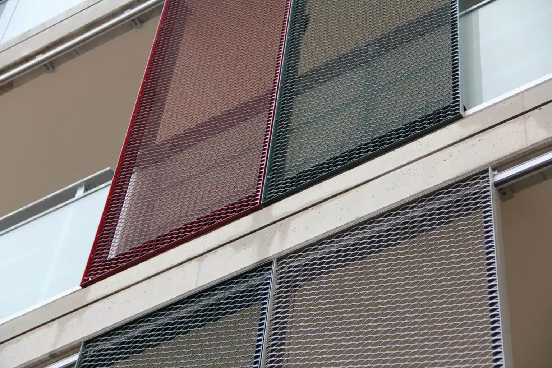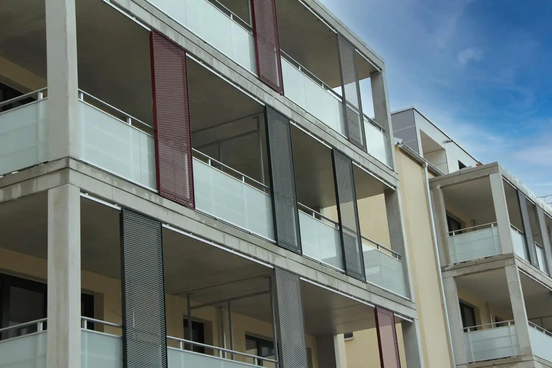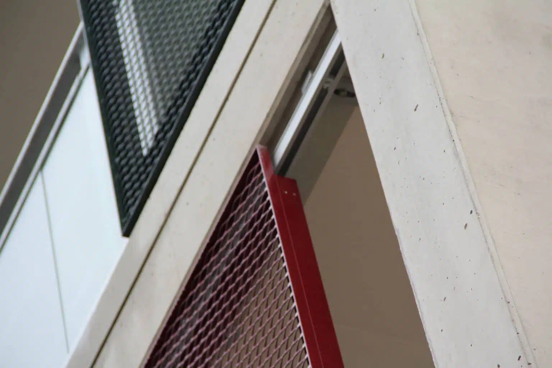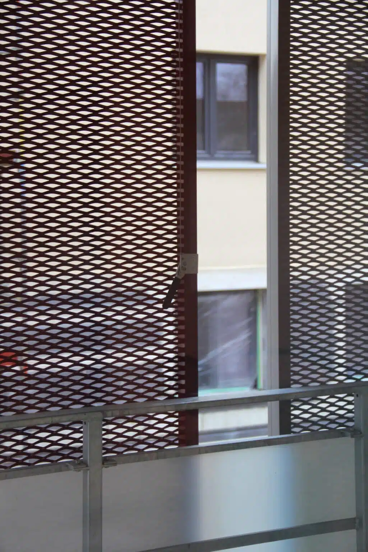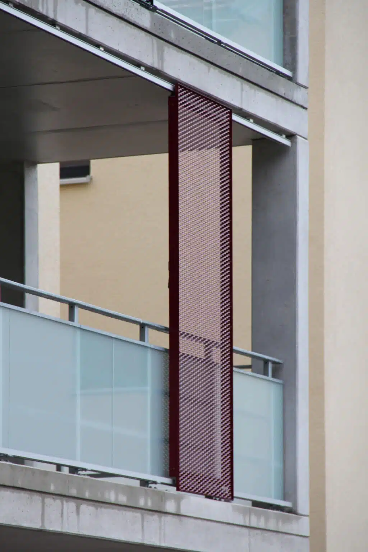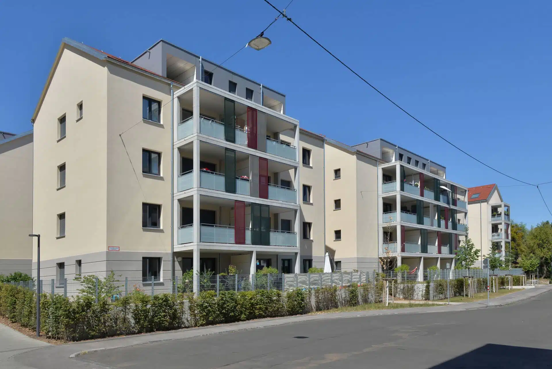
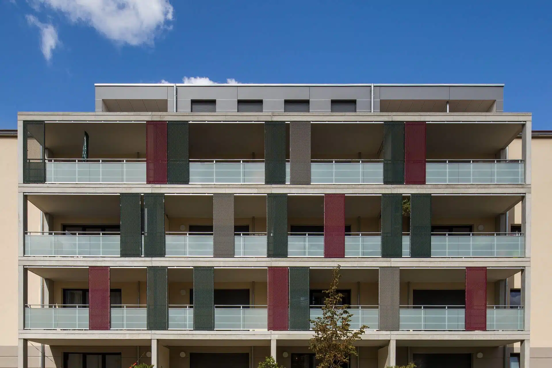
Key project for revitalisation
The majority of the one- to five-room flats in the Hallschlag residential quarter were fitted with privacy and sun protection from Baier, which is both a design and functional element. The sliding shutters used were installed in different colours on the balconies of the ground floor and the first and first floors. The two streets Lübecker Straße and Dessauer Straße were so affected by the construction work that they were also deconstructed and rebuilt as traffic-calmed areas. Integrated into the design concept are 29 above-ground parking spaces; a further 149 parking spaces were realised in an underground car park, which also offers space for more than 300 bicycles.
Like the residents, like the facades
The large number of different flat sizes has also created a heterogeneous resident population that reflects the entire neighbourhood. The façades of the new or renovated houses are as varied as the residents. The majority of the KfW 70 efficiency houses with district heating connection have curtain balconies or bay windows whose openings are accentuated by coloured sun and privacy elements in quartz grey, fir green and wine red. The Kaiserslautern model was used, whose frame consists of an extruded aluminium square tube. In the Stuttgart project, the shading elements on the balconies can be moved manually. However, if required, they can also be conveniently operated electrically, so that there is the option of both manual operation and pre-programmed control from inside at the push of a button or at fixed times.
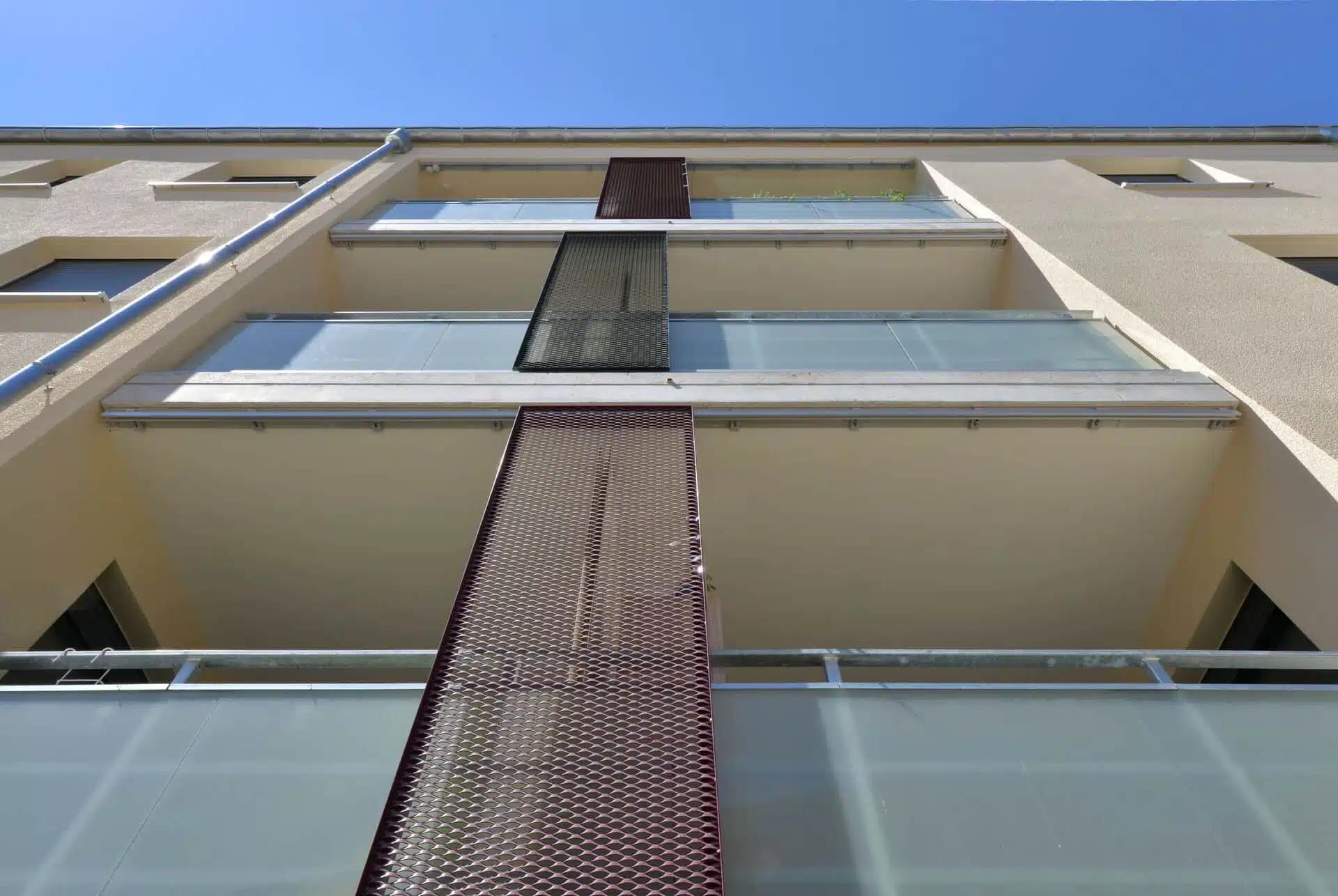
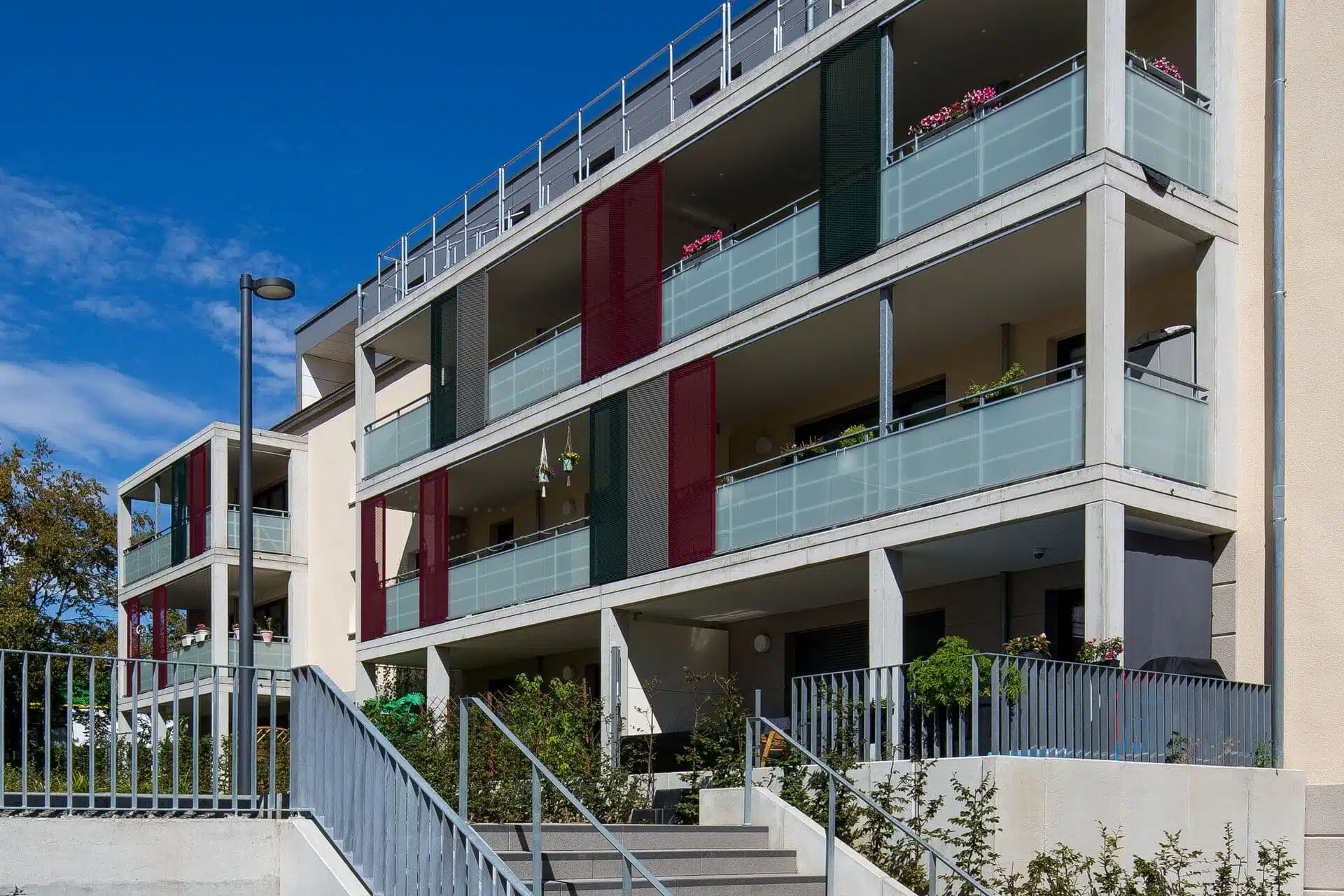
Colourful to the power of three
The frames of the sliding shutters were powder-coated in three colours: RAL 9006 fir green, RAL 7039 quartz grey and RAL 3005 wine red. The fillings in the same colour as the frames are made of aluminium expanded metal grilles with a fine mesh. The grilles are bordered by frames made of angle profiles, into which the grilles are inserted and tacked. Thanks to the discreet and harmonious colour palette, the sliding shutters blend harmoniously into the existing architecture and offer the residents the possibility of selective protection from glances or the effects of the weather. The manual and individual operation of the elements ensures that the façade appearance changes daily and always allows for new element combinations.
Guided at the top and bottom
For safe running, the sliding shutters are guided at the top and bottom. In the upper area, the running rail is suspended from a double aluminium bracket and fixed to the underside of the balcony ceiling. Just like the top track, the aluminium angle profile of the bottom guide is also anodised in E6/Ev1 silver. The angle profile is fixed to the lower part of the on-site railing. The sliding shutter is guided over this angle with the aid of a slotted glider attached to the underside and can thus be moved by the occupants into any position as required. The hardware used was the Olymp G/80, which is the main hardware series from Baier and is available in 40, 80 and 140 kg sash weight variants.
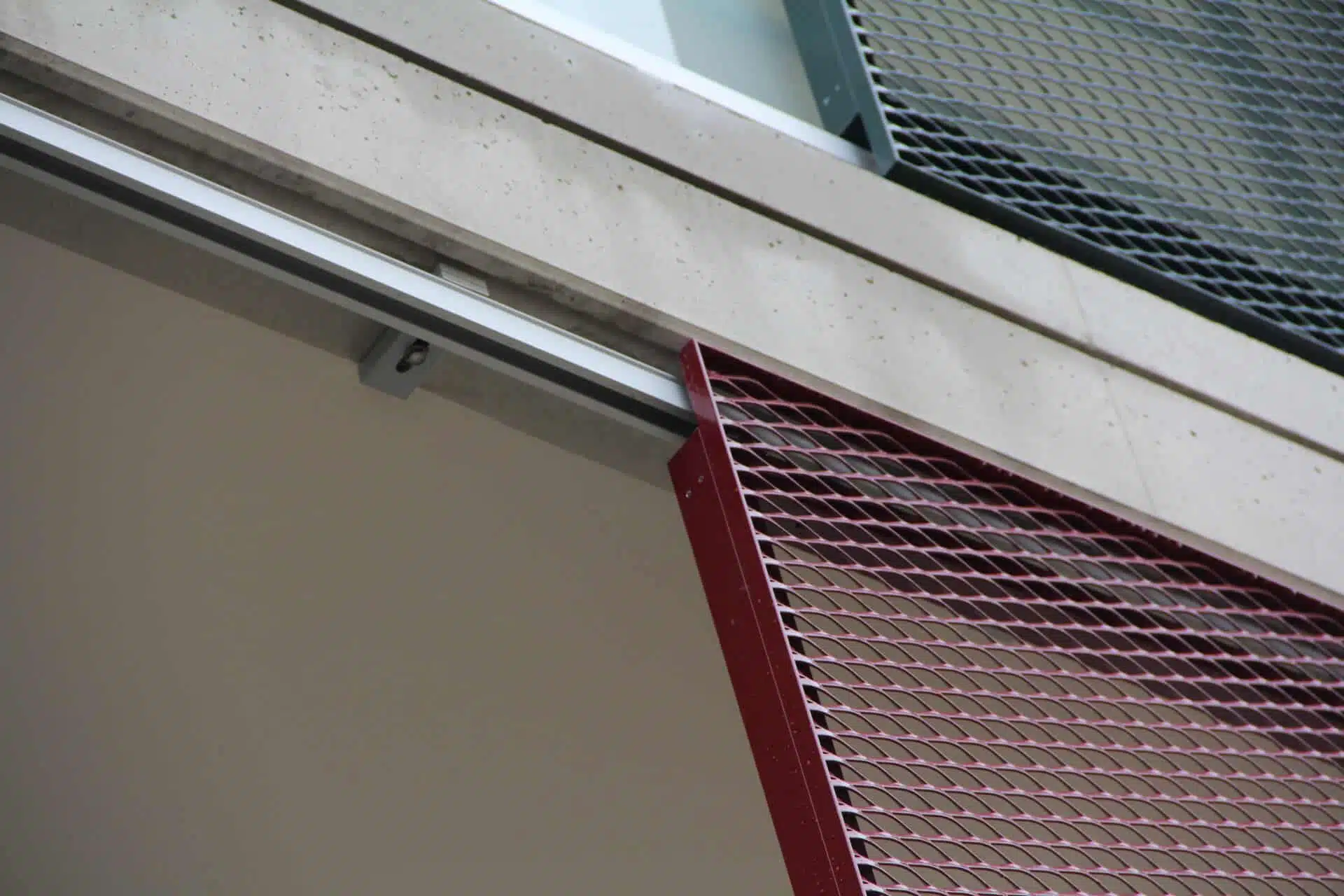
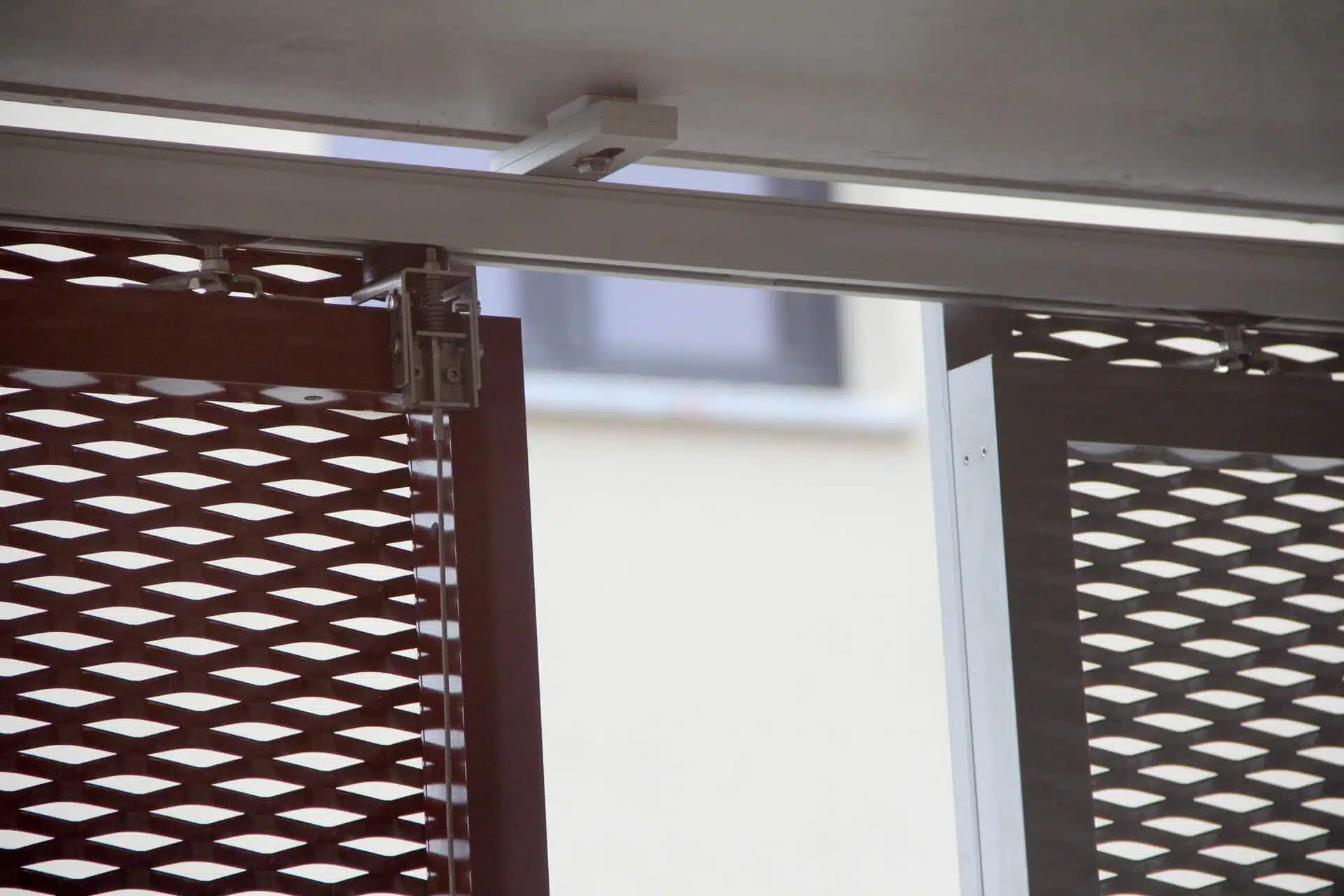
Optics meets function
Thanks to the sliding shutters, the different and plastered buildings become one unit despite their heterogeneous shapes. As a unifying element, they strengthen the overall effect of the neighbourhood and symbolise belonging while at the same time expressing individuality. The fine mesh of the expanded metal lattice allows pleasant light to penetrate onto the balcony even when it is closed, so that the residents do not feel isolated thanks to the semi-transparent glass railing. Fillings made of perforated sheeting offer a variety of design options. In addition to square, round or long perforations, lasered ornaments can also be realised, for example. They offer the advantage that they shade the rooms or outdoor areas behind them, but do not darken them thanks to the openings. In addition, they are easy to care for, stable and weather-resistant and protect against the effects of the weather such as excessive sunlight or overheating.
From planning to assembly
Baier was already involved in the large-scale construction project during the planning phase. The Renchen-based company took over the assembly itself, thus creating private open spaces for the residents that contribute significantly to the quality of living. And it is not the first project in Hallschlag with ORplan and Baier: Already in 2015, a residential building was realised with sliding elements of a different model type and materiality.
Whether it’s an apartment building, a special solution or a commercial building: Baier is the right (planning) partner when it comes to implementing suitable façade solutions for the respective requirement that are not only visually appealing but also functional.
Please contact us if we can support you in the planning and execution of your building project.

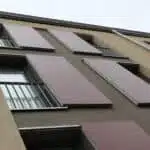 Kaiserslautern
Kaiserslautern