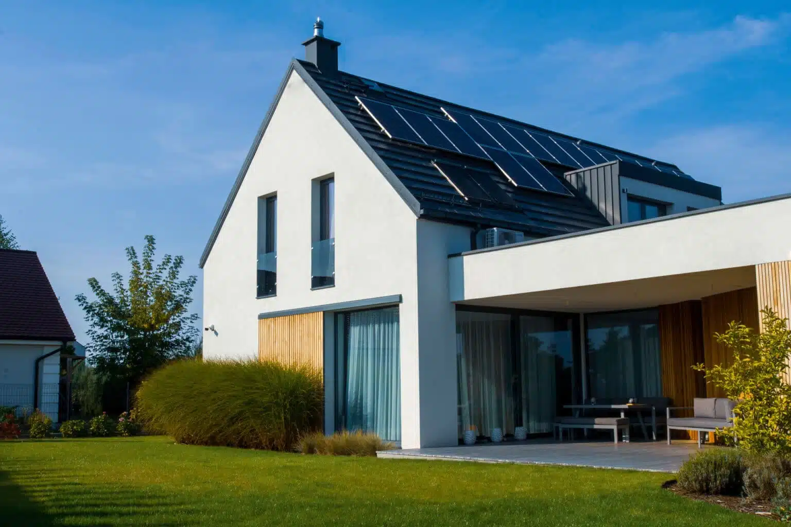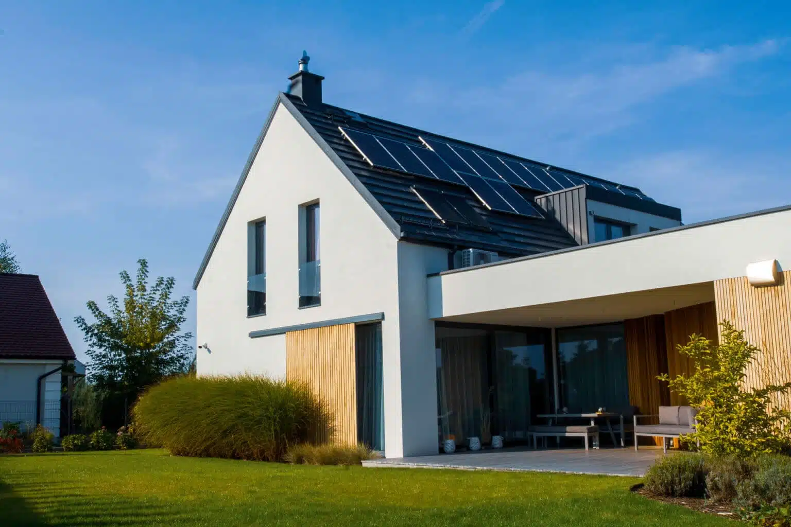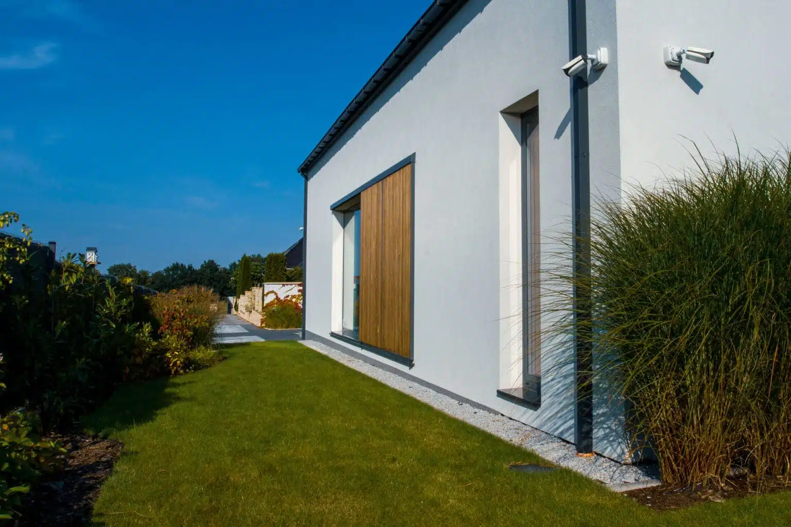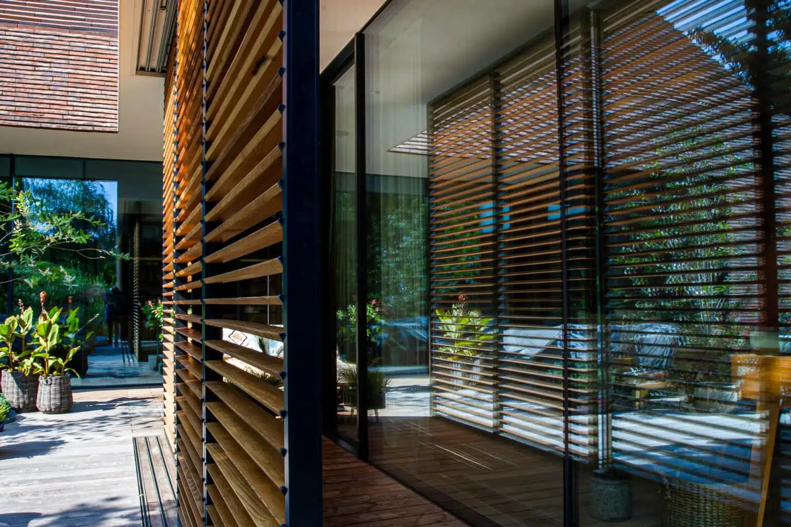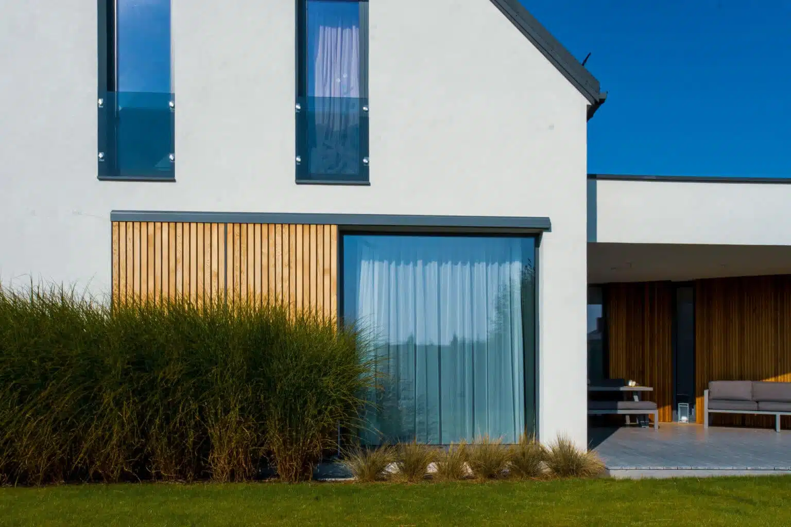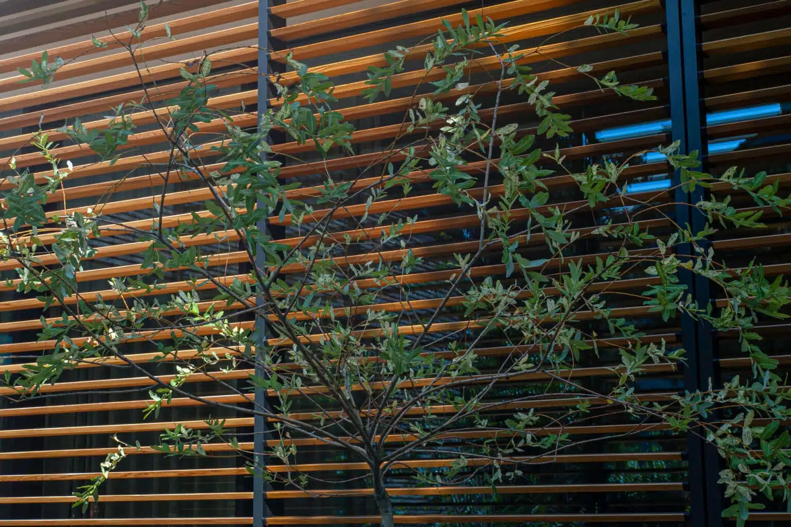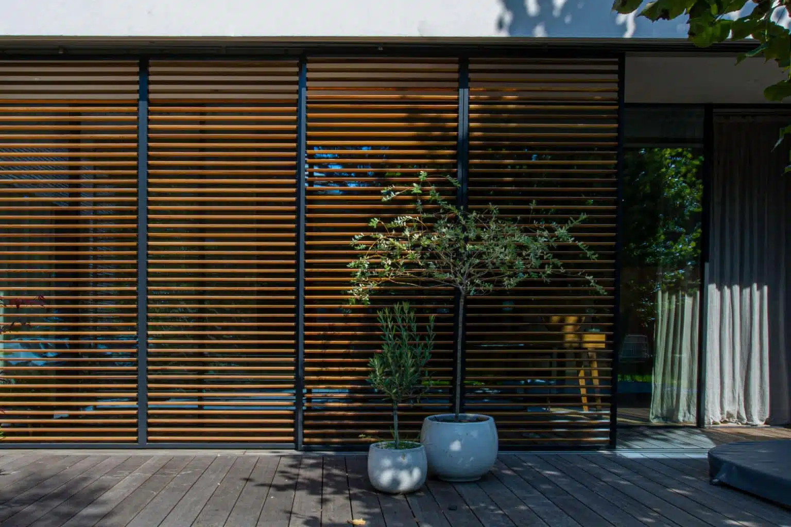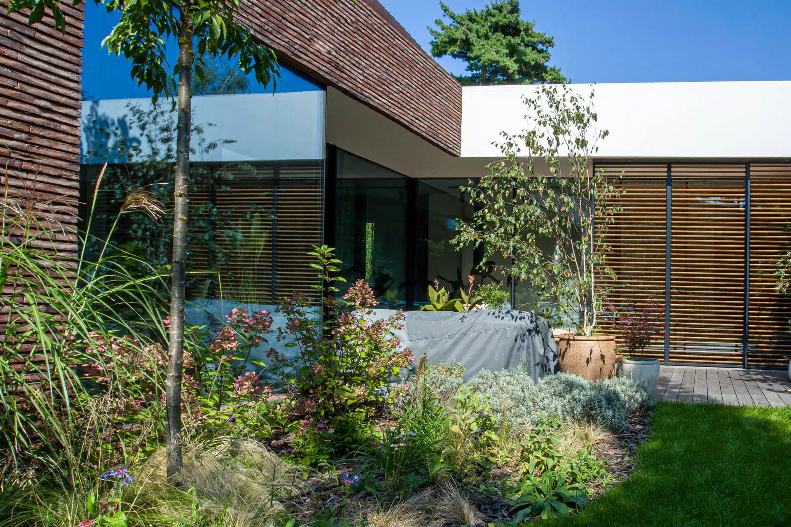
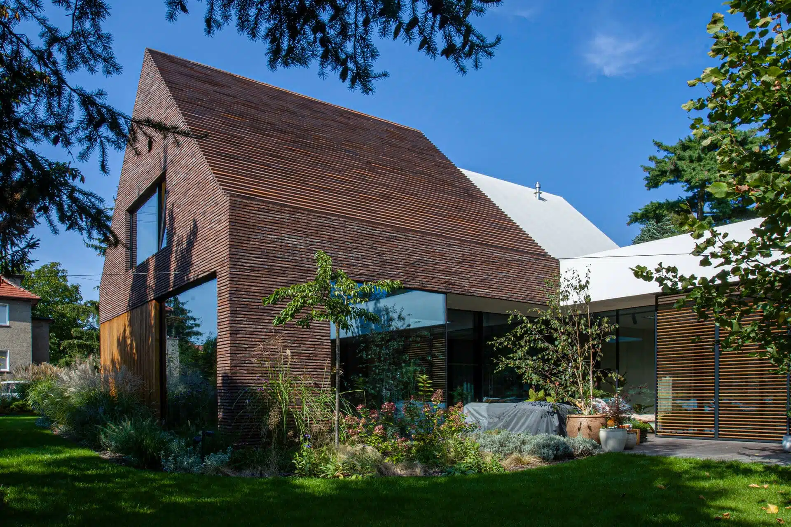
Outdoor living space extension with filigree sliding shutters
Igor Kaźmiercza and his team from S3NS Architektura solved this task with a lot of creativity. On the one hand, they used optical aids. They divided the volume of the entire house and designed both halves in visually contrasting ways. One half is completely white – including the gable roof. The other half is slightly recessed and clinker-clad.
The optical division into two parts gives the house a small-scale appearance and the small width of the plot can still be fully utilised. The architects made use of the great depth of the plot with a single-storey, elongated extension.
The task: A movable design element as a third component
The idea of small parts is countered by a reduction to a few design elements and materials. The clear architectural language underlines the idea and prevents arbitrariness. Clinker brick and white surfaces are joined by wood as a third material.
However, the architects were not looking for another visual design element, but also for a way to flexibly design the transition from outside to inside, from public to private.
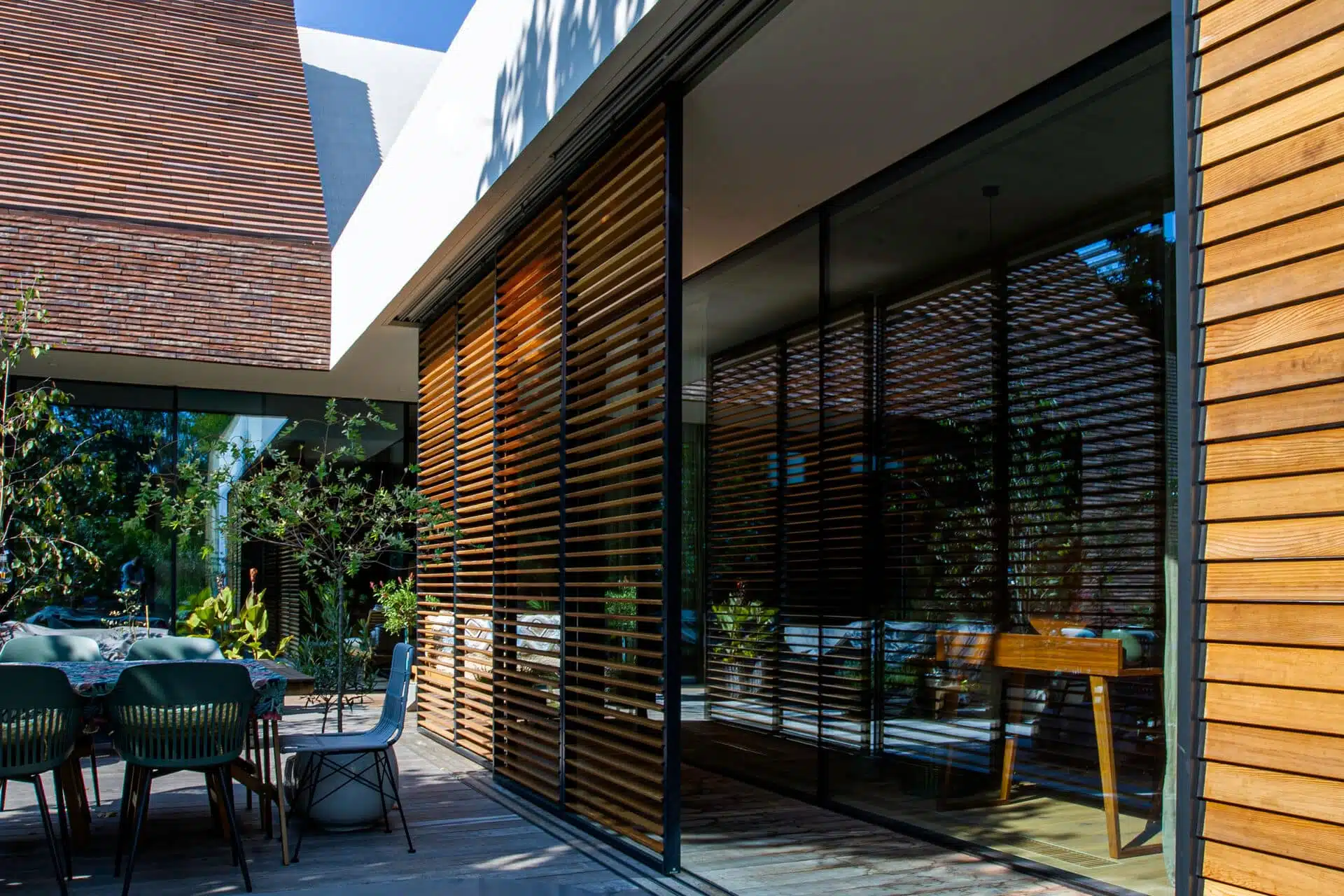
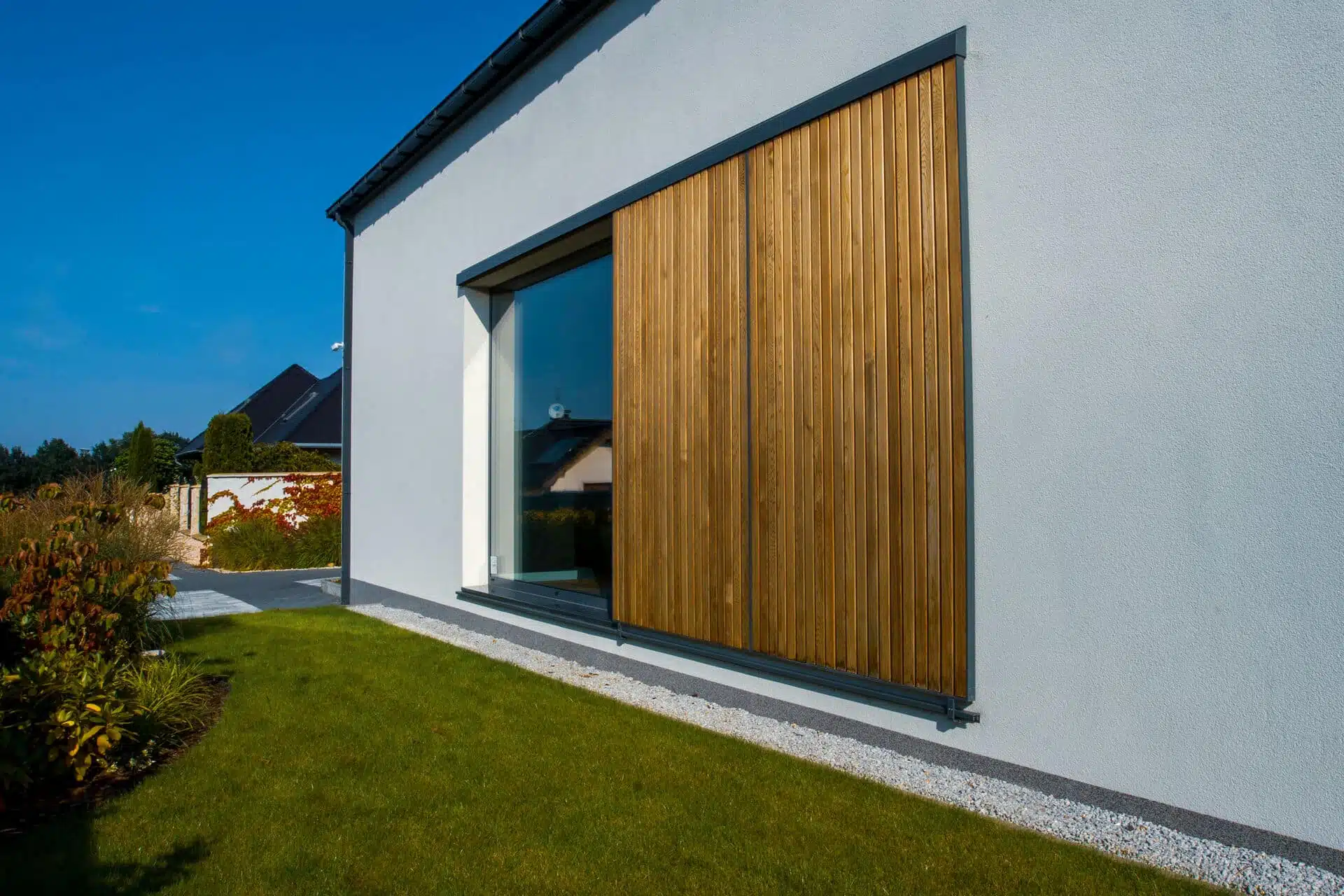
The solution: sliding shutters expand the (design) space
The architects of S3NS contacted Baier’s Polish subsidiary as early as the planning stage. As an internationally active company, it is important for Baier to have a local presence in order to be able to serve the respective market in the best possible way. This meant that the best solution for the project could also be developed in Wroclaw and the design scope fully exploited.
As an expert for customised, movable sun protection with a great architectural flair, Baier opens up a holistic view of the object, façade and shading. This results in versatile design options, which are then in turn implemented by Baier at the highest level of quality.
Sliding shutters for added quality of life and living
Sliding shutters from Baier were used in three places for the residential building in Breslau. Two large-format sliding shutters can be pushed in front of the two large windows on the ground floor of the residential building if required. This gives the architects flexibility in the placement of the building on the plot and still allows for rooms flooded with light.
The single-leaf units are each mounted directly on the plaster façade and have a filling with vertical slats made of Canadian cedar. They are controlled automatically from the interior.
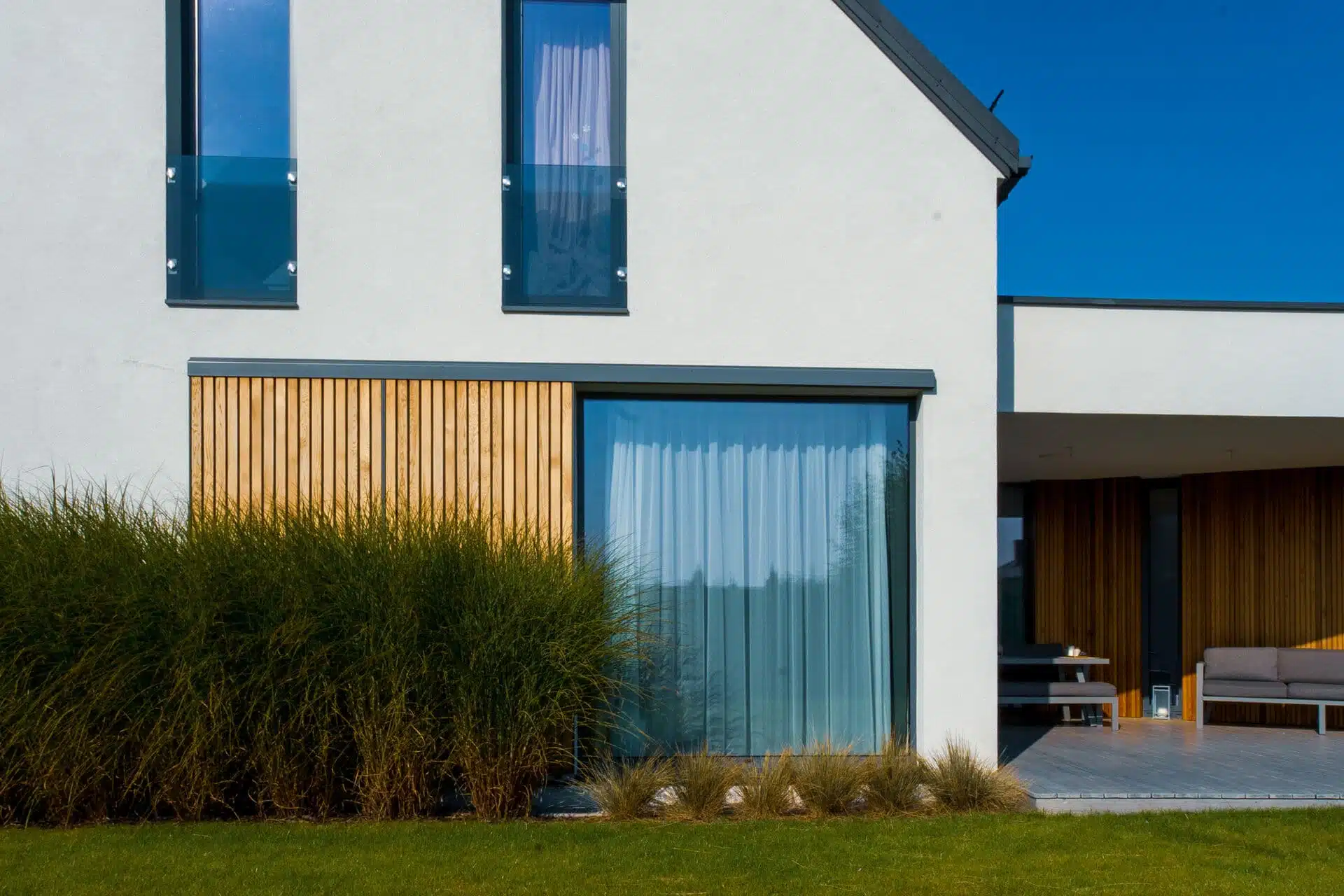
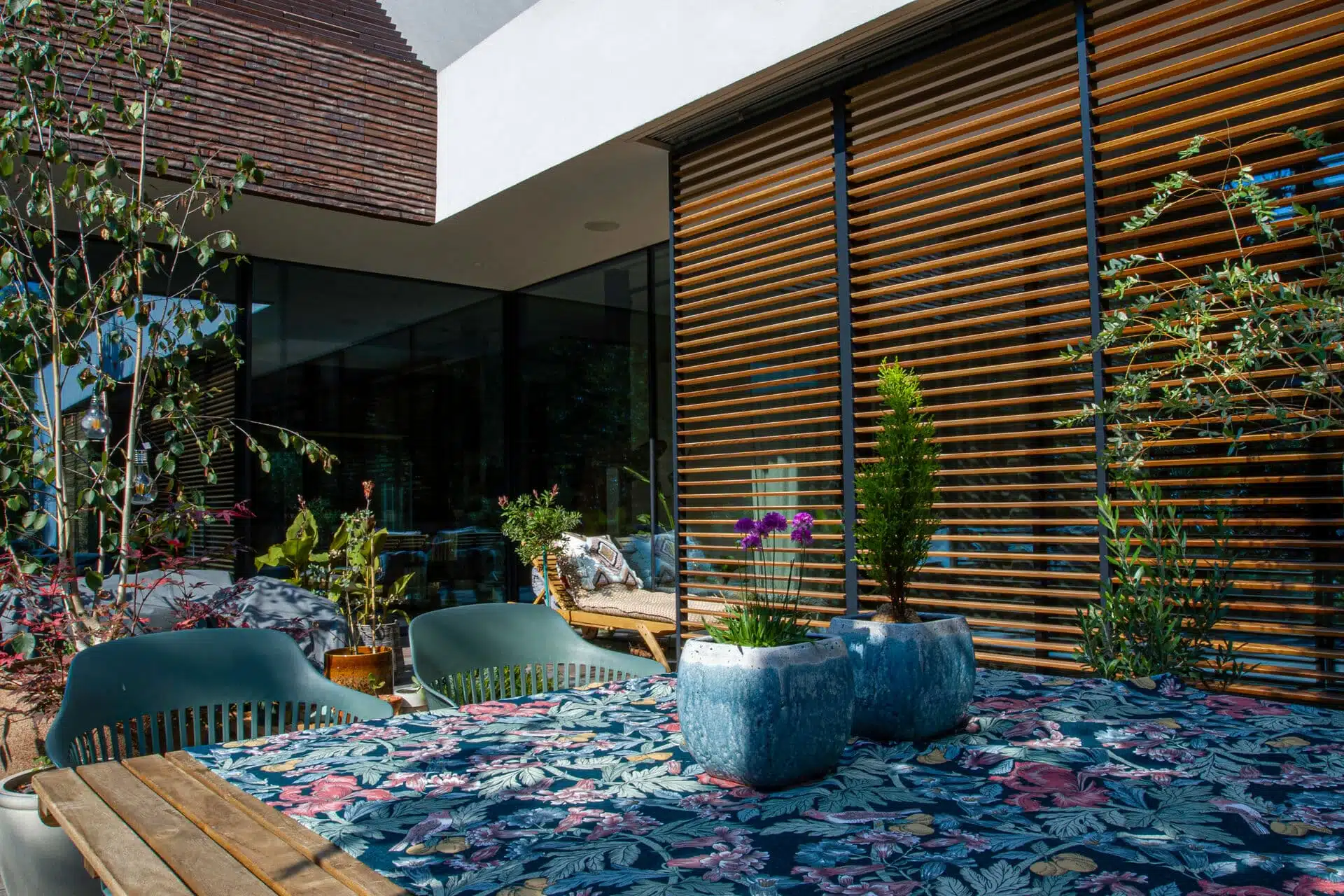
A curtain of sliding shutters
A highlight is the large sliding system on the terrace. The spacious outdoor seating area extends over the entire length of the extension. The eight large sliding shutters are each 3 metres high and 1.30 metres wide. They run independently of each other in four tracks about 1.5 metres in front of the floor-to-ceiling sliding windows. These are mounted on the cantilevered flat roof of the extension.
When the sliding shutters are pulled in front of the sliding windows, they not only protect against direct sunlight and prevent the rooms from heating up, but also create a shady intermediate area, as is familiar from southern countries. The highlight: the sliding shutters can be pushed into a wall pocket. This detailed planning was possible thanks to early cooperation. Baier manufactured the entire system exactly according to the planners’ wishes. The system is controlled electrically.
Erlangen sliding shutter model with rotatable slats
Those responsible chose the Erlangen sliding shutter model. The special feature: the slats can be rotated, i.e. they can be adjusted in a similar way to a Venetian blind. This means that the quality of light and space behind the shutters can be individually designed.
The frame consists of extruded aluminium profiles measuring 30 x 60 mm. Elliptical or trapezoidal slats can be used as infill. The aluminium frame and the aluminium slats can be coated by Baier in almost any colour.
In Wroclaw, the decision was made for dark frames and slats made of Canadian cedar – this special request was also implemented by Baier without any problems. In addition to white surfaces and clinker, wood as a façade material rounds off the careful design. This makes the sliding shutter system a spatial, functional and creative part of the sophisticated architectural concept.
Would you also like to make the most of the design possibilities? Then contact us at an early stage. We will be happy to advise you.
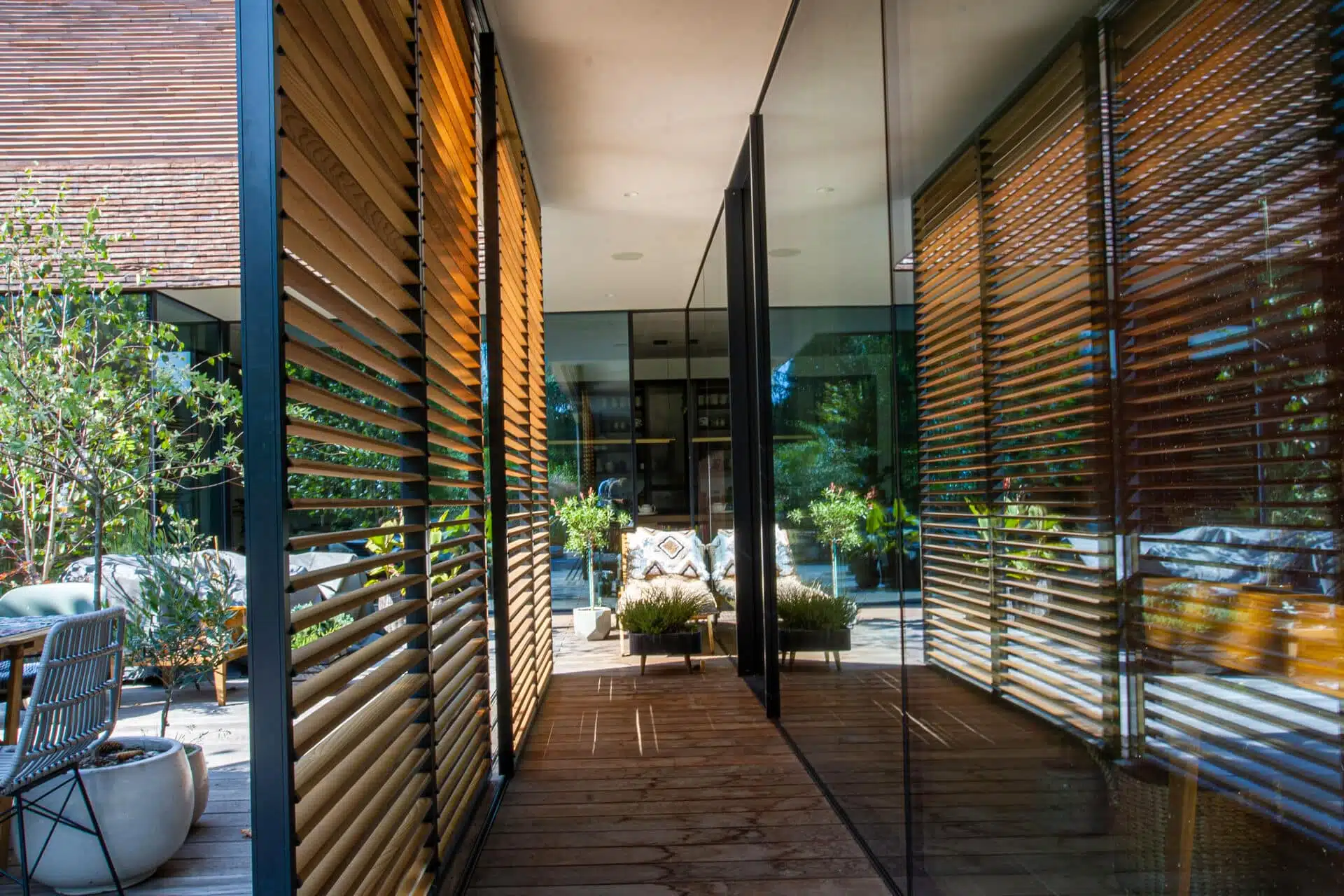
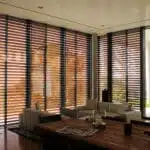 Erlangen
Erlangen