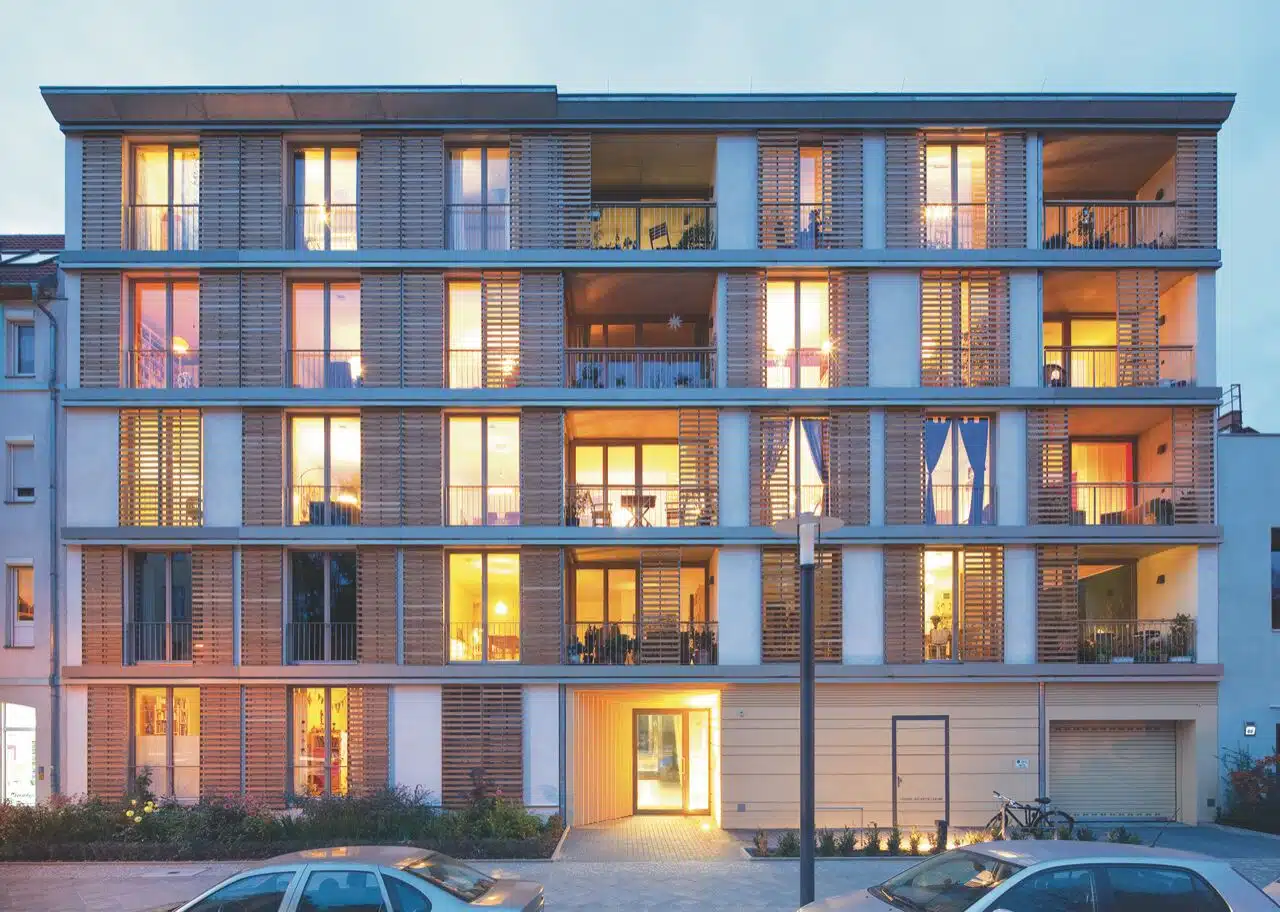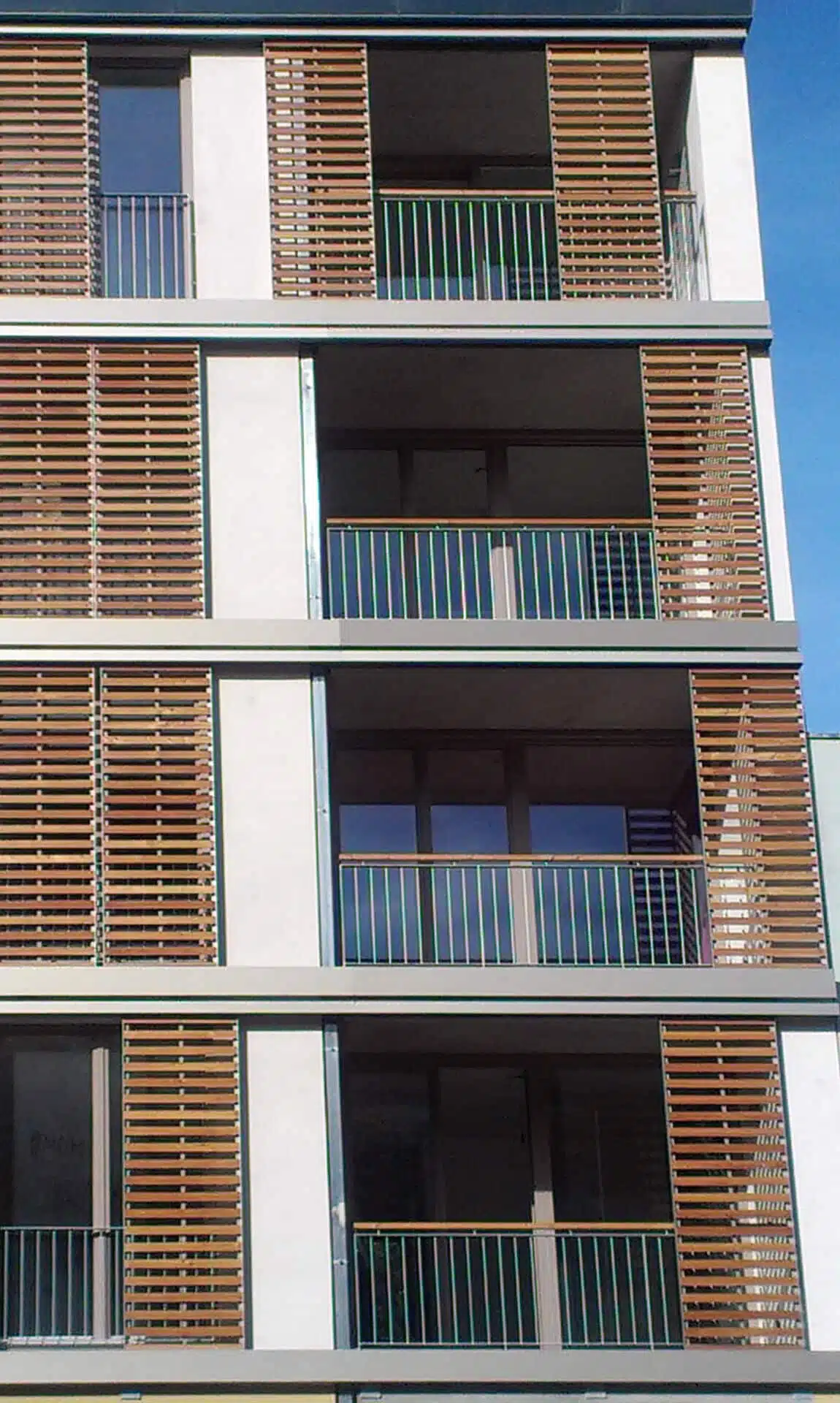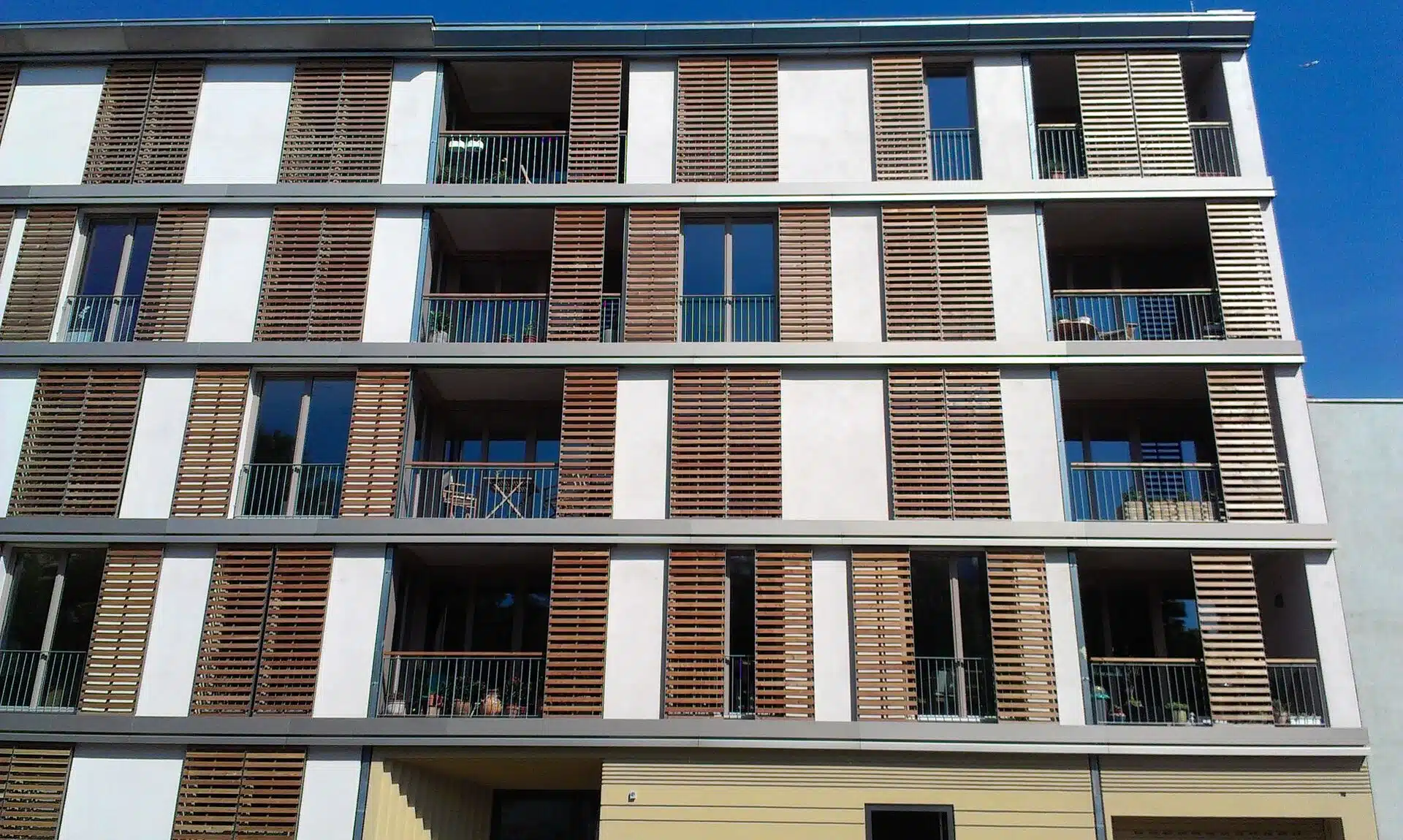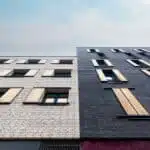The planning task: passive house with active visual and solar protection
Many things seemed ideal for the wishes and requirements. But on closer inspection, some advantages brought disadvantages:
- Ecological advantage: the southward orientation towards the wide street allows the sun to fall deep into the building, even on the ground floor, and to be used as passive solar energy.
- Functional disadvantage: The necessary large windows facing the street reduce privacy.
- Functional disadvantage: In summer, heat build-up and overheating can occur in the well-insulated and airtight building.
There were also design challenges.
- Advantage residential environment: The Wilhelminian architecture with its light-coloured rendered façades creates a uniform and friendly street scene.
- Design disadvantage: Strict monument protection regulations, which stipulate a brightly plastered building front, make it difficult to make the ecological claim of the building visible.

The solution: sliding wooden shutters as individual shading and eye-catcher
The architects Markus Pfeifer and Christian Deegen and their team not only had to reconcile the different ideas and living wishes of the families involved.
They also had to reconcile the sometimes conflicting ecological, functional and design tasks. This was achieved with high-quality sliding shutters from Baier:
- The sliding shutters in front of the floor-to-ceiling windows protect against too much sun and prying eyes.
- With the manually operated sliding shutters, each apartment can regulate the sun and view protection individually.
- The white plaster façade takes on a lively and natural character that conveys both the diversity and the ecological aspirations of the residential community to the outside world.
Also individual: the construction of the sliding shutter system.
In terms of design and function, the sliding shutters with wooden infill are therefore effective. But the cycle of advantage and challenge continues:
- How can the sliding shutter system be attached to the ETICS facade without cold bridges?
- How can the wooden infill be protected from negative weather influences?
The sun protection specialist Baier offers an individually planned and perfectly coordinated solution for each property. The two neuralgic points were solved together with the planners.
- The installation on the thermal insulation composite system is carried out by means of a thermally decoupled construction.
- The wood protection of the slats is ensured by constant air circulation on all sides. Moisture dries quickly and the wood is protected from rotting.


Dicey? Wooden sliding systems and fire protection
Parallel to the constructive considerations and the individual detailed planning, the question of fire protection and building law permission arose. In the event of a fire, could they not accelerate the spread of flames to another storey?
First of all, the concerns are justified. According to DIN 4102 Part 1, wood is considered normally inflammable and has fire protection class B2. This means that it does not comply with § 28 “Exterior walls” of the Berlin Building Code (BauO Bln).
The state law requires: “Exterior walls and exterior wall components such as parapets and aprons must be designed in such a way that the spread of fire on and in these components is limited for a sufficiently long time.
An expert opinion was needed. This was prepared by Reinhard Eberl-Pacan Architekten Ingenieure Brandschutz. They were able to prove, analogous to fire tests on façades in original scale and in natural fire, that the objectives of the building regulations are fulfilled by compensatory measures.
Sun protection from Baier – also for your project
The Sunny Side Weißensee project shows: designing, planning and building is a process in the course of which creative solutions have to be found again and again in order to be able to realise the original dream in the end. Competent partners and high-quality product solutions make this path easier for architects and planners – in this case a perfectly coordinated sliding shutter system from Baier.
Are you looking for the right shading system for your property? Contact us. We will be happy to advise you.

 Freiburg
Freiburg