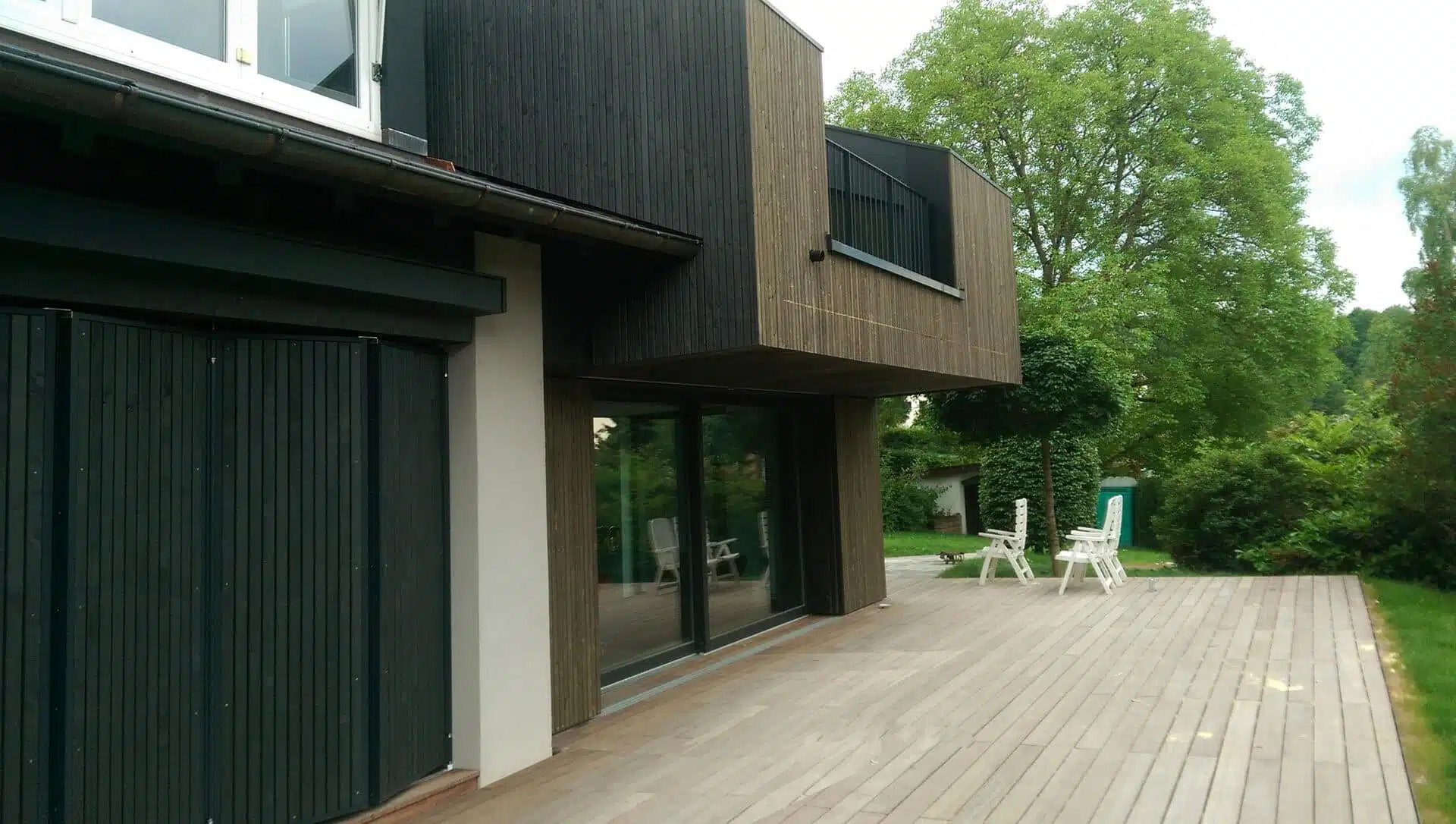
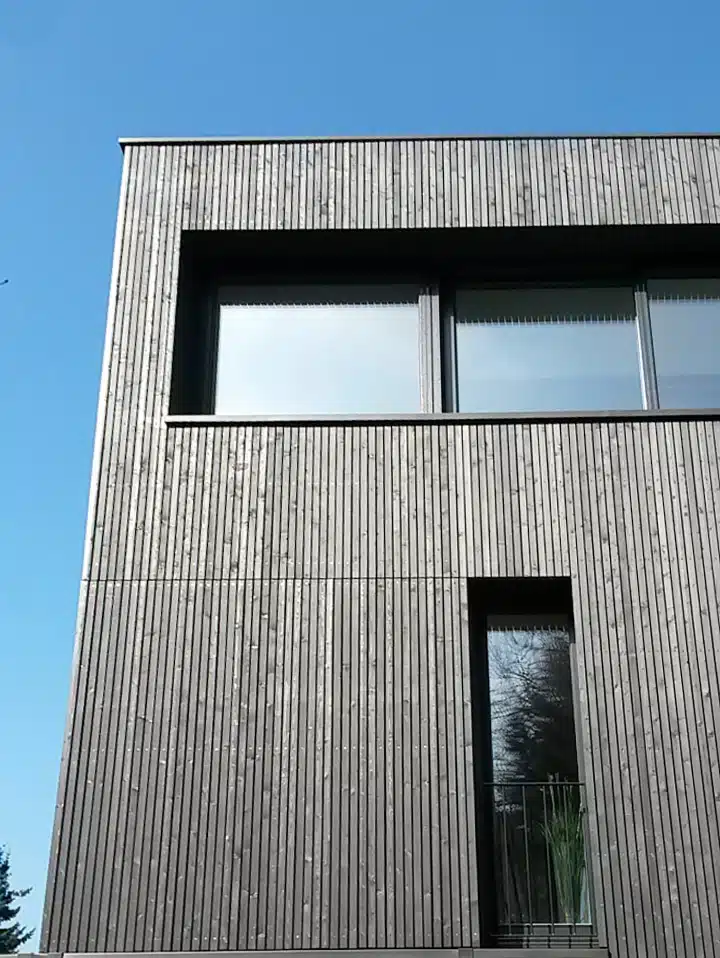
Modernisation – clear structures and generous living space
The extension of a detached house in Badenweiler was the topic. The challenge for the architects was to give the house, which had been converted and extended several times since it was built, a clear structure and to give it a completely “new face” in terms of space, appearance and materials through modernisation.
The old extension gave way to a new living area clad entirely in wood and generously designed on the inside. With the additional dissolution of the existing floor plan structures in the old residential building, an open living landscape was created. Roof cut-outs created terraces with views of the Vosges Mountains. The wooden cladding nestles harmoniously with the glass façade of the old building.
Large window areas and terrace areas were also created in the new extension, which were to be closed by matching sliding shutters and folding sliding shutters. The new part of the building with its on-site timber cladding called for special sun protection.
Baier GmbH as a specialist for project-related custom-made products
Baier GmbH, as a specialist for project-related custom-made products, was able to deliver exactly what the architects envisioned in terms of material and design. Integration into the façade and flushness were to be guaranteed. So the Freiburg shop model was designed by Baier as a custom-made product – the wood, which was sourced from the same supplier as the façade, was installed as a hanging and in such a way that it covered the frame!
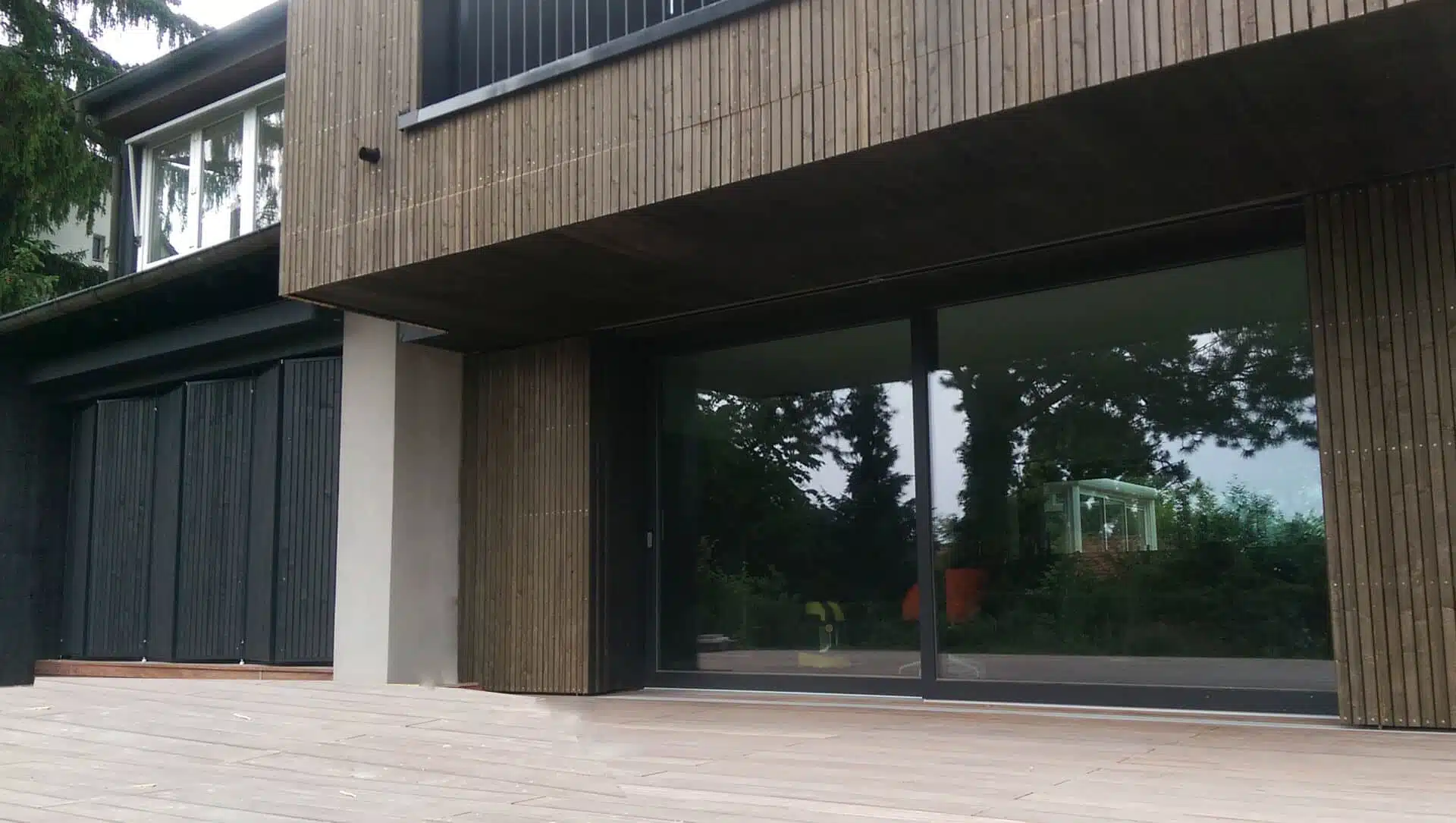
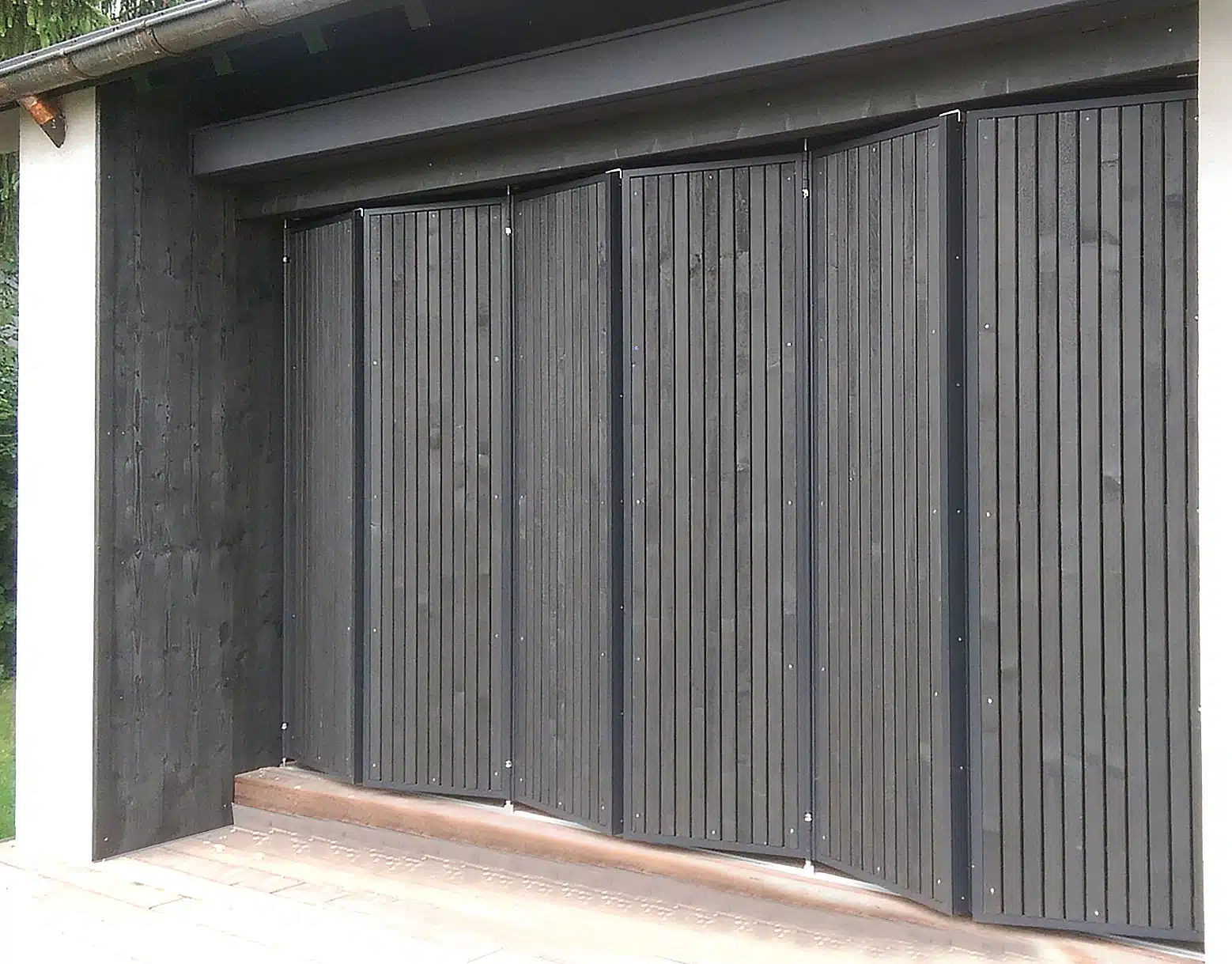
Filigree sliding shutter frame
The frame is therefore barely visible. 5 different shutter sizes additionally give the building its own character. In principle, the Freiburg model can be filled with trapezoidal wooden or aluminium slats, entirely according to the customer’s wishes. What is particularly interesting and appealing about this model is the narrow (here even covered) frame view. This makes “Freiburg” a very light version of the Baier sliding shutters.
Functional and attractive
The wood for the shutters in Badenweiler was supplied and installed by the carpenter who also made the wooden façade. The cooperation thus led to a perfectly fitting result. The wishes for the operation of the sliding shutters were also individual: 4 sliding shutters were to be operated manually and 2 shutters were to be operated with a double telescopic motor. The Premium 60 folding sliding shutter was to be operated by motor and remain closed in a v-shaped position. The Baier company was commissioned to install the drives accordingly. The Baier Premium 60 folding sliding shutter is particularly suitable for larger systems in upscale projects and residential construction. It can be operated both manually and automatically, in the v position or, if desired, parallel to the façade.
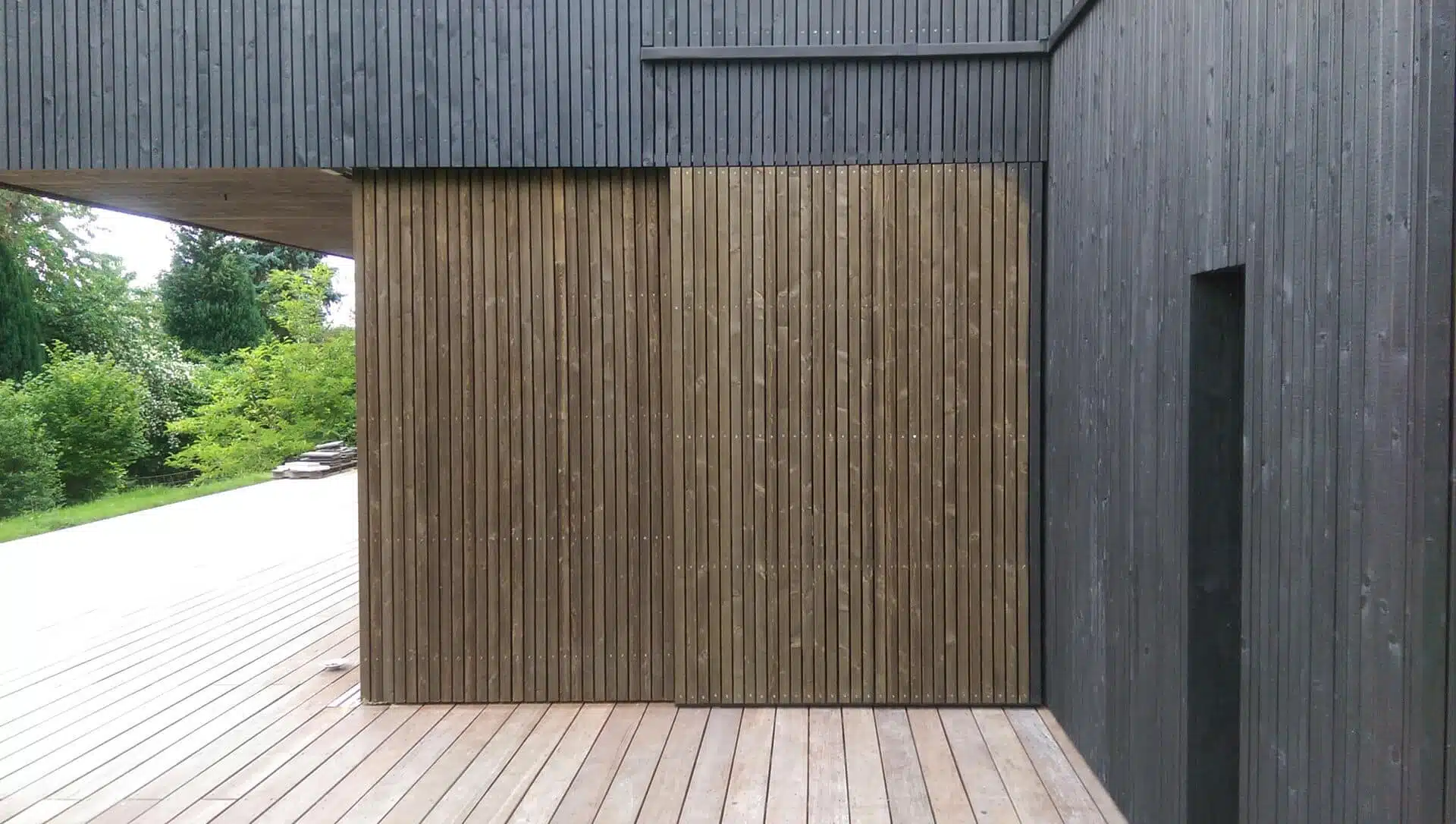
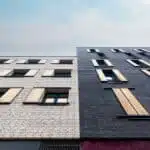 Freiburg
Freiburg