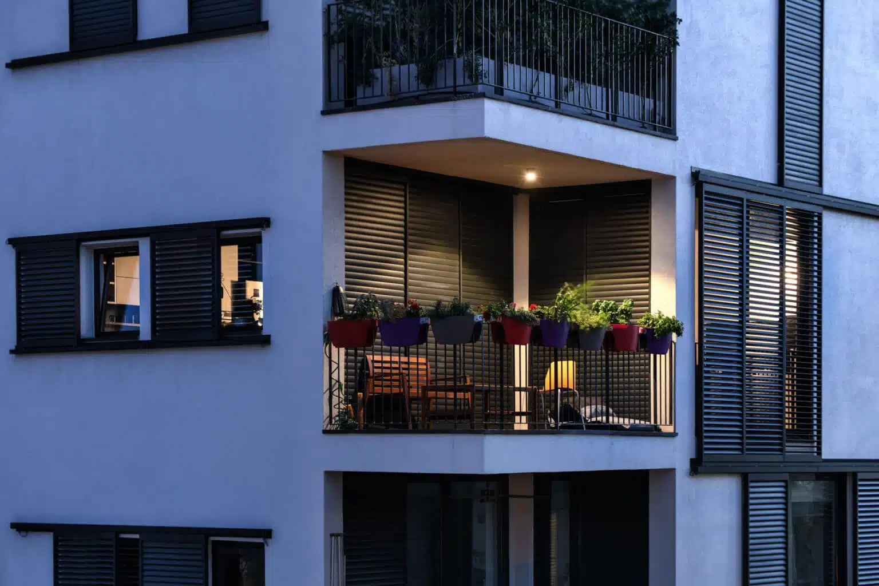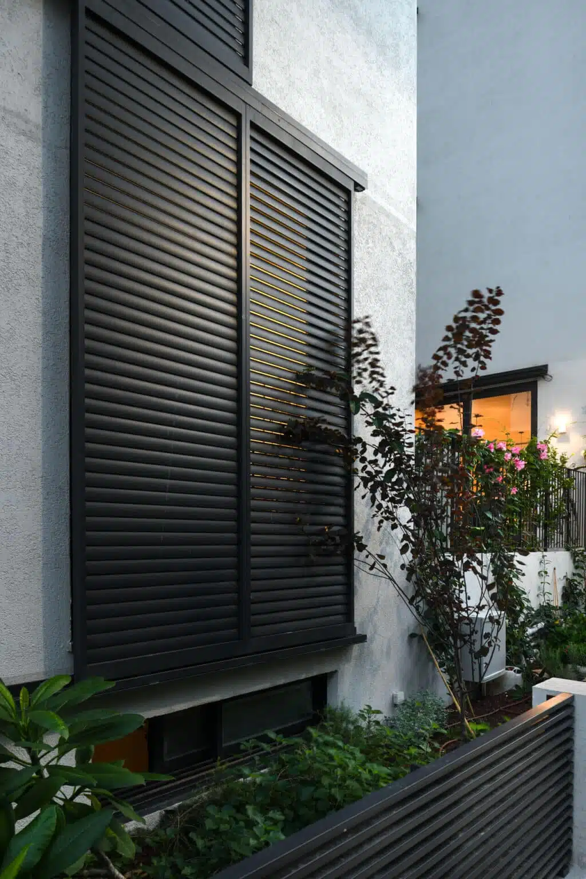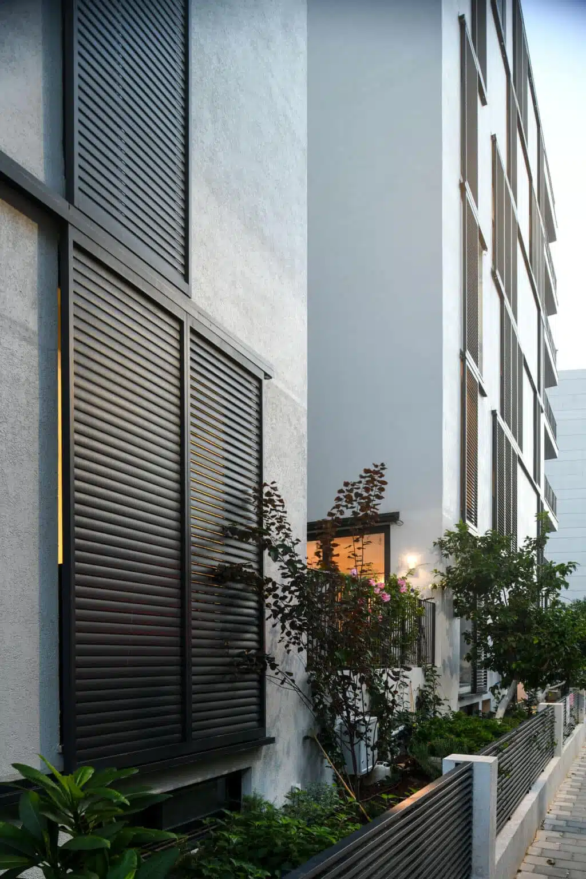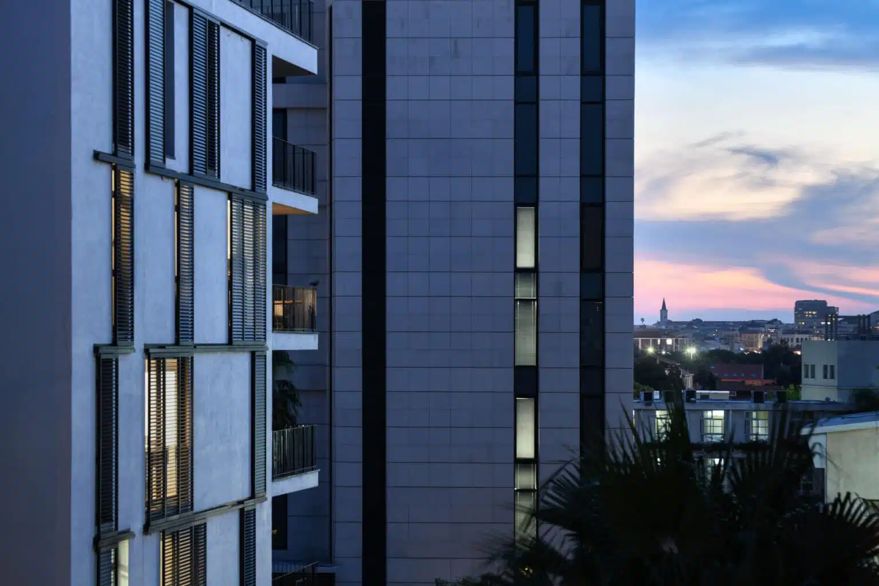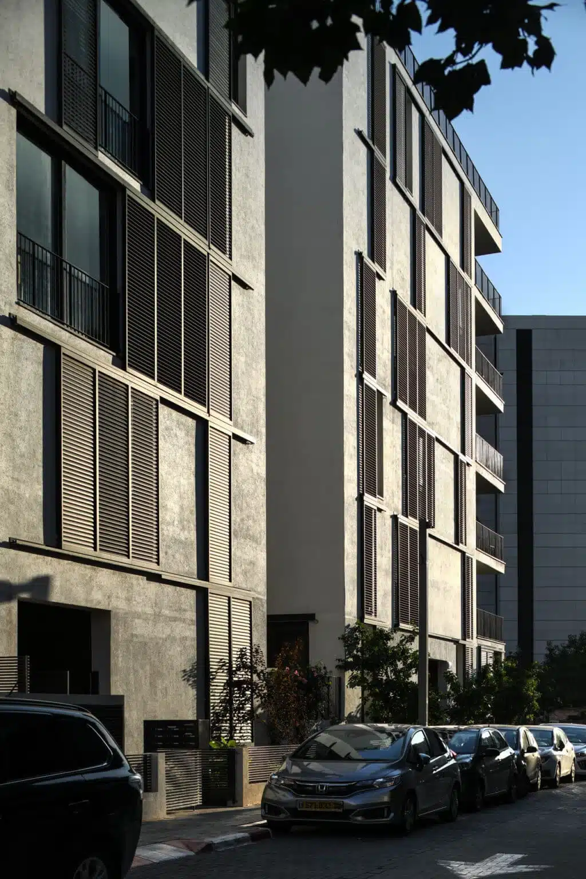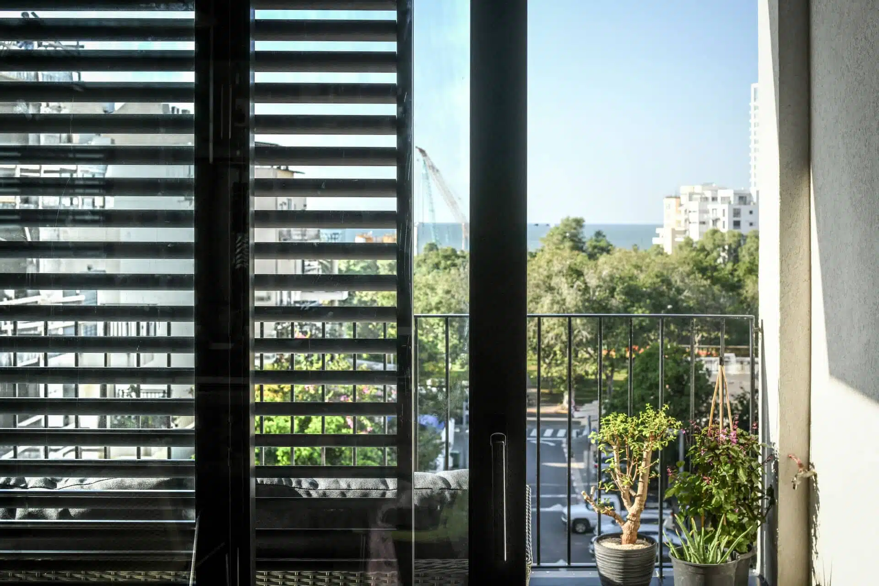
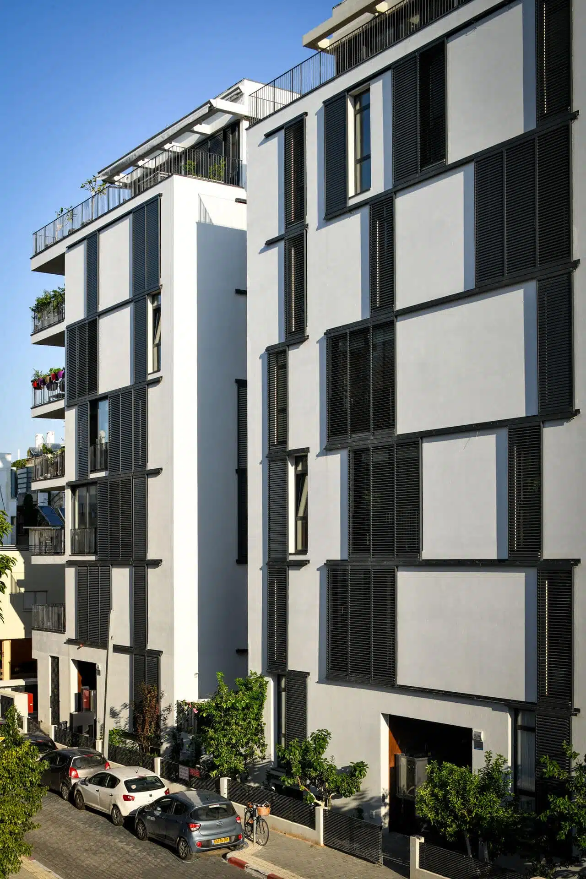
Sophisticated architecture with a contrasting façade
The white-plastered residential building with striking façade elements positions itself confidently in the midst of the dense, higher-storey neighbouring buildings. The six-storey new building with a staggered storey by Bar Orian Architects is visually divided into two segments by a recess in the façade, thus breaking up the large scale of the structure. The horizontal guide rails of the sliding shutters and the flexible arrangement of the elements turn the façade into a sculpture that reveals a different shape depending on the occupants’ use. Loggias in the corner areas of the volume give the residential building another dimension typical of Israeli architecture. Matching the movable elements, the balcony shades are also from Baier and round off the overall appearance in the same colour.
Building in the warm and humid Mediterranean climate
The striking sliding shutter system is not only relevant in terms of design: While winter thermal insulation is of rather lesser importance in Israel, improving the summer thermal insulation of the building envelope is particularly important for construction. The horizontally aligned window strips thus not only visually divide the façade, but at the same time also ensure that the interior rooms do not heat up too much on hot summer days and can be shaded.
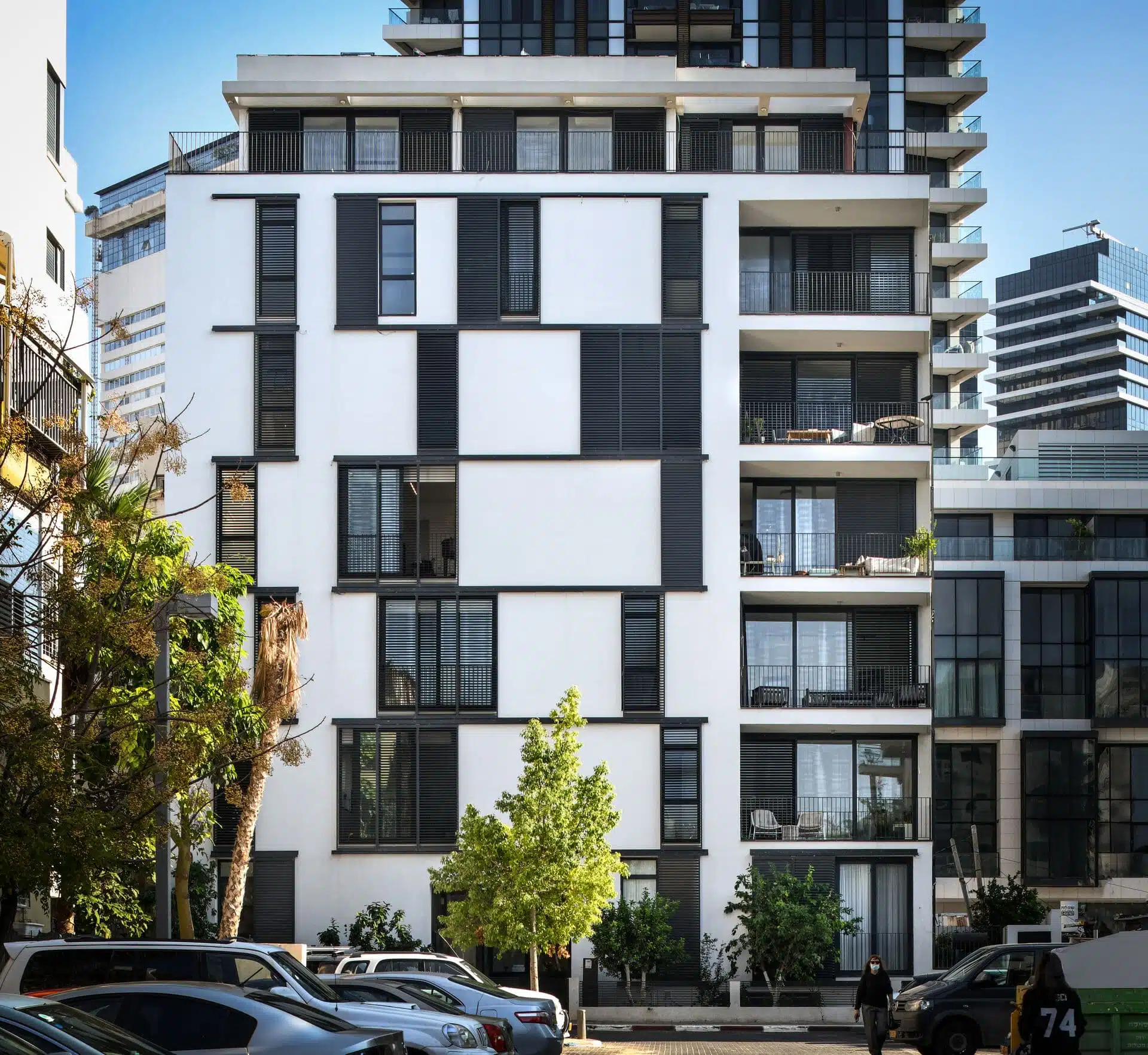
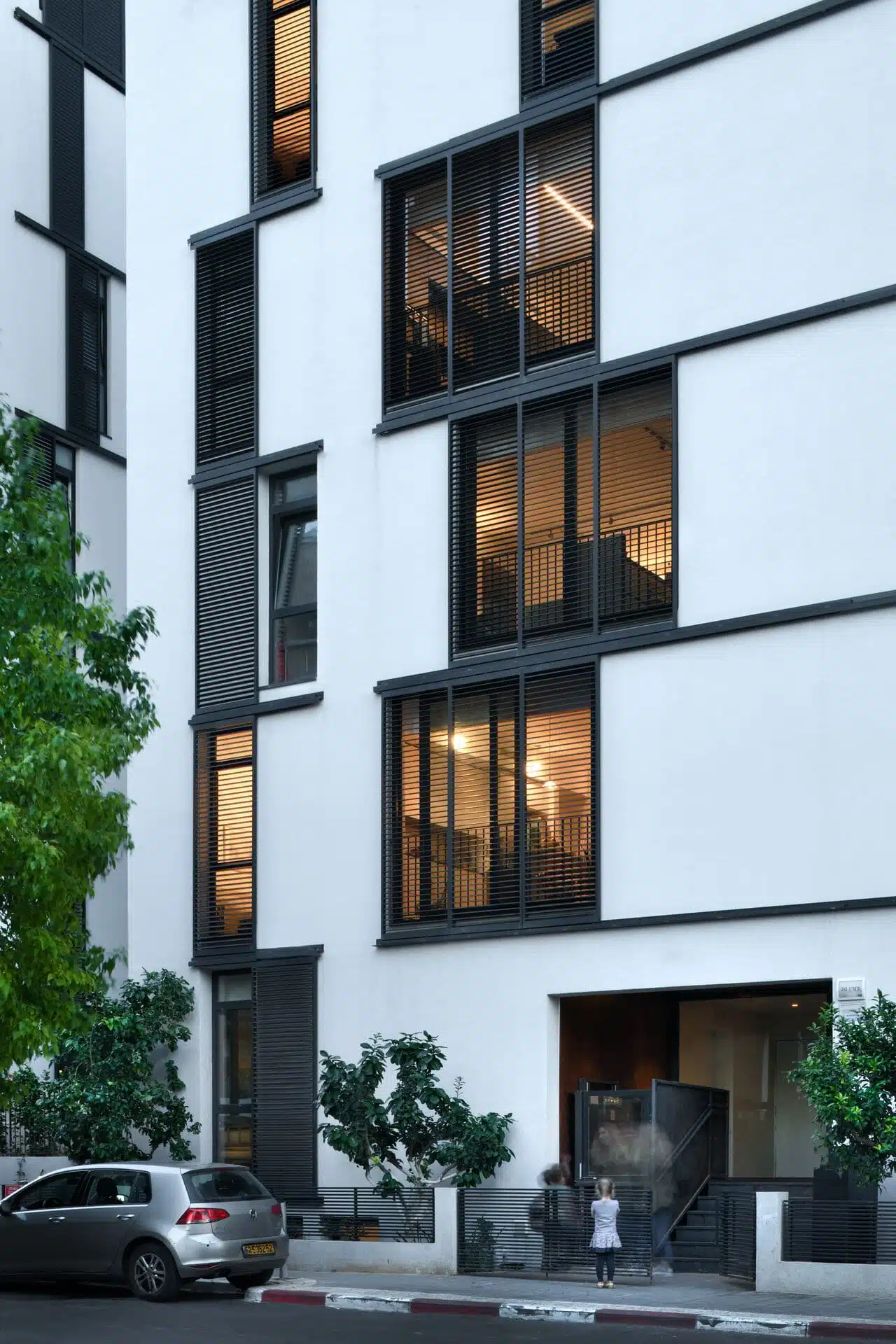
Special design in close guidance
A sliding shutter system including upper and lower guides was used in Tel Aviv. For optical reasons, the two guide rails were mounted particularly close together, creating a meandering façade appearance and breaking up the formal storeyed structure of the building. The special design has motorised rotatable slats, similar to the standard Erlangen model from Baier with manually rotatable elements. Frame and slats were powder-coated in RAL 7021 black-grey and thus form a strong contrast to the white plaster façade.
Motorised movement for more comfort
The elliptical slats used are partly fixed, but most of them can be turned by motor and locked by means of brakes so that they remain in position. The upper guide consists of a running rail that was suspended from on-site brackets. In the lower section, a continuous special rectangular tube guide was installed, in which the privacy screen elements are guided by roller pins. The systems were supplied in three versions: 1, 2 or 3 tracks ensure that the elements can run in front of each other and thus offer even more flexibility in the shading and retreat options.
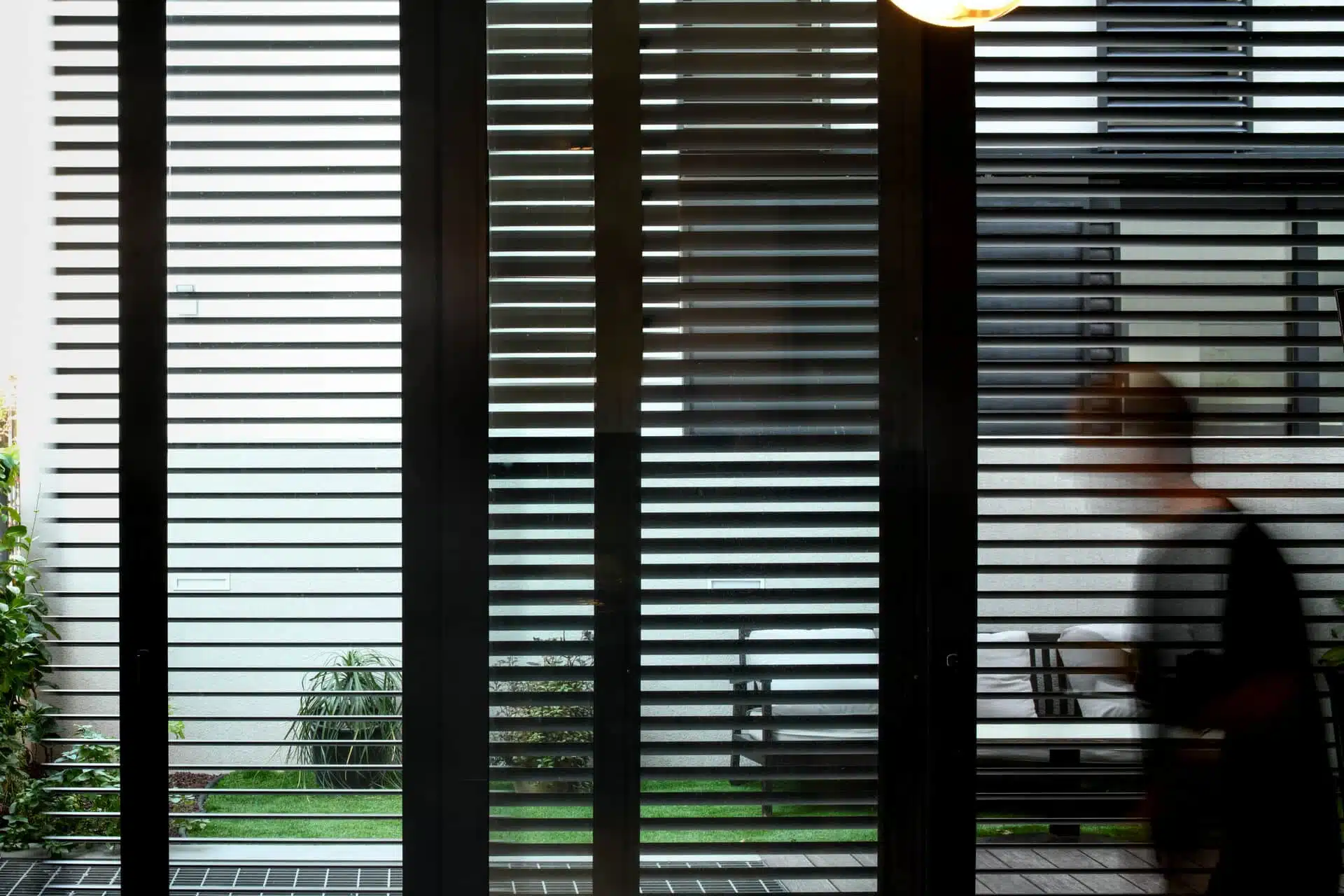
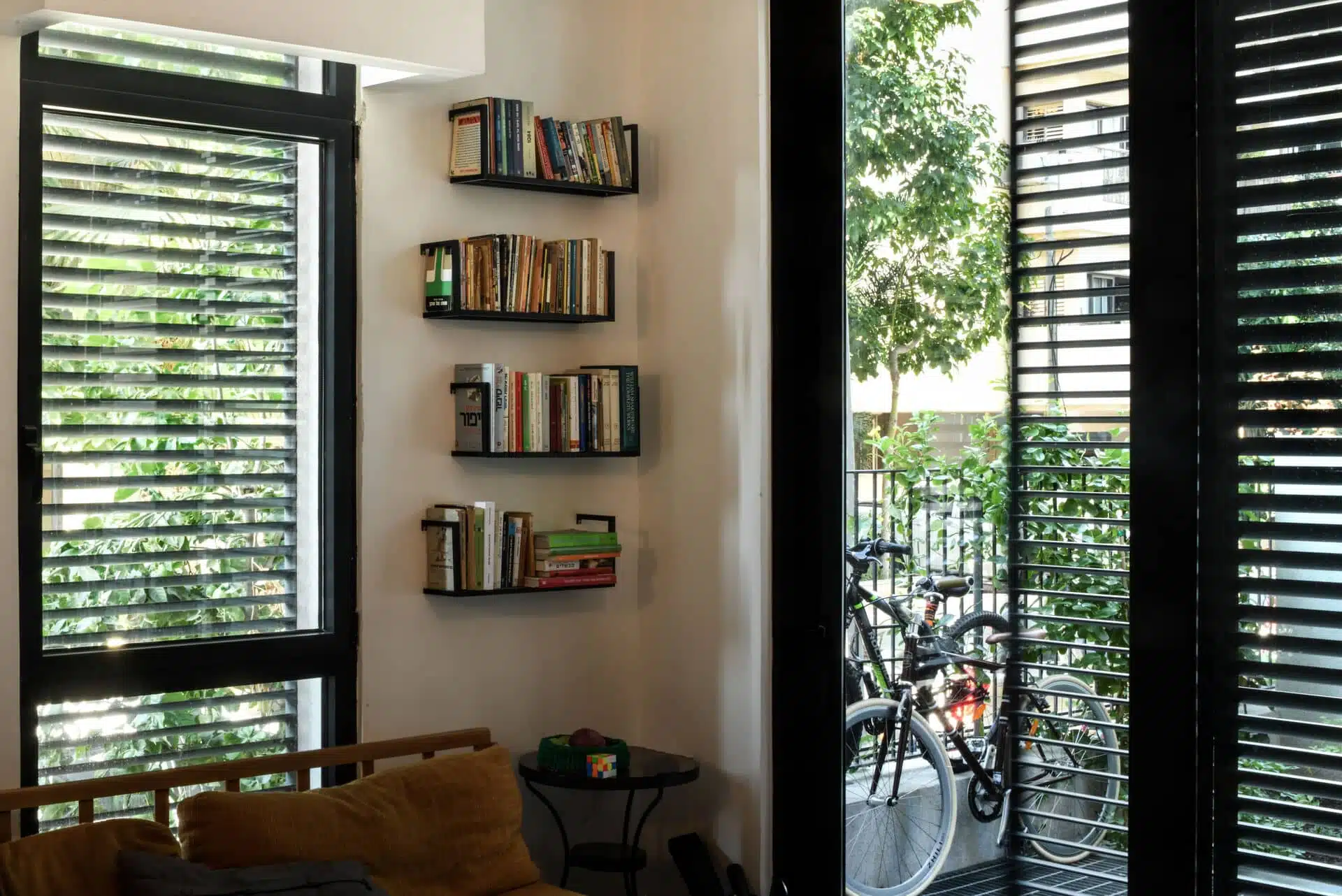
Comfort from inside and outside
The balconies are left out of the shading provided by the external privacy and sun protection elements, as the guide rails and thus also the façade elements are only arranged on the plastered façade surfaces. In order to ensure sufficient protection against solar radiation here as well, Baier supplied the balcony shading elements in the same colour, which can be operated manually by the residents. The interior impression is also shaped by the façade. While the view wanders far into the distance when the elements are pushed to the side, a semi-transparent impression of space is created when the window fronts are half or fully closed. Although the façade elements protect against external influences, they still allow views in and out, so that no feeling of discomfort can arise. The slanted arrangement of the slats creates a play of light and shadow in the interior that changes depending on the course of the sun.
By sea container to Israel
Baier was involved in the planning right from the start. The responsible planners were on site at the Renchen company to discuss the details and decide on a product. The rest of the planning process was done by mail or telephone due to the distant project location. In order to deliver the components just in time, the sliding shutters were packed into a sea container and collected by the customer before construction work began. The project illustrates in a pragmatic and elegant way how privacy and sun protection elements can be used to shape architecture. In addition to the functional arrangement, the closed sides of the façade also have individual privacy elements, which were installed exclusively for visual reasons.

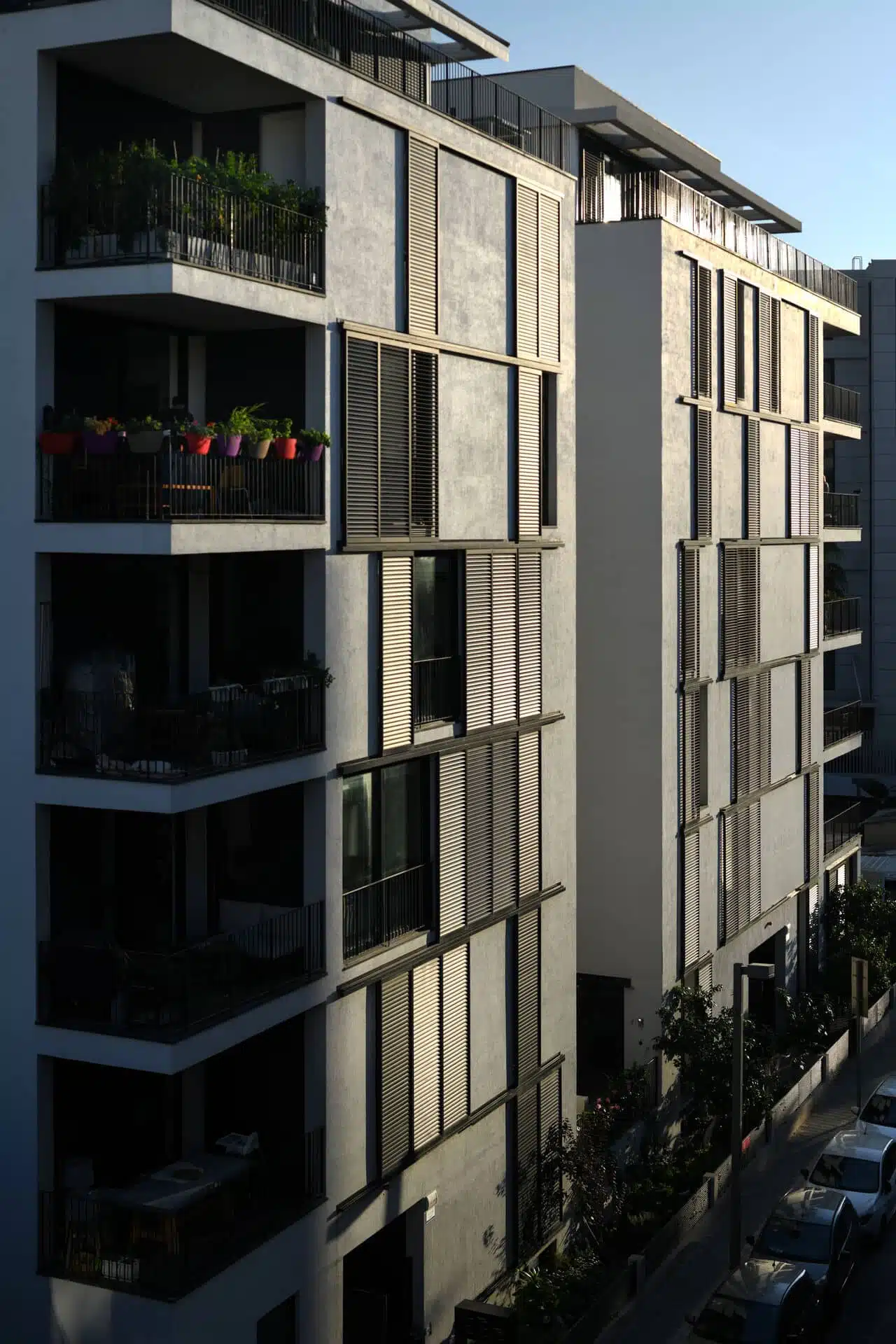
Standardised products or individual planning
Baier’s product range extends from movable or fixed light and shade elements to classic light metal construction. Standard solutions are just as much part of the repertoire as individual customised products. In the Israeli project, Bar Orian Architects made a conscious decision to combine the functional with the aesthetic and to bring the Renchen-based company on board to develop a special solution. If we can also support you in the planning of your objects, please do not hesitate to contact us.
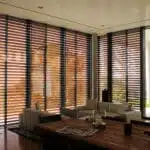 Erlangen
Erlangen