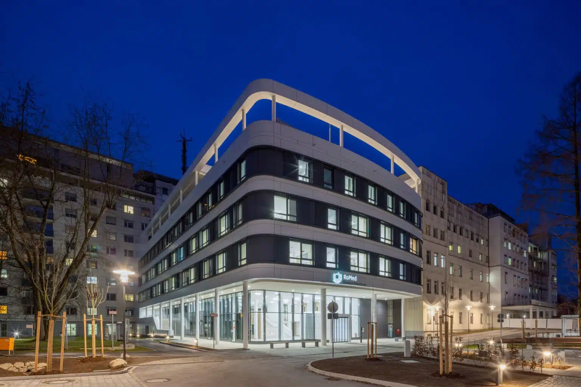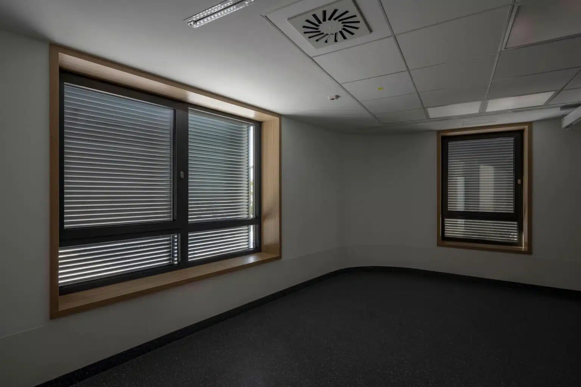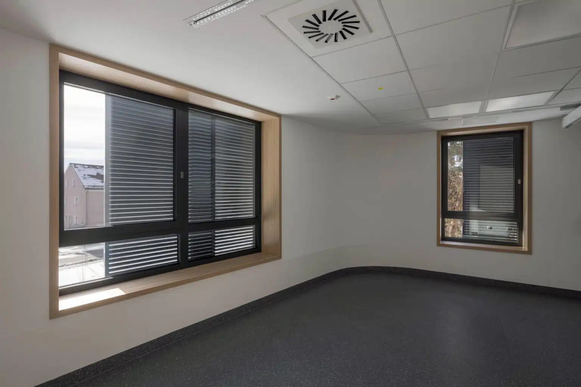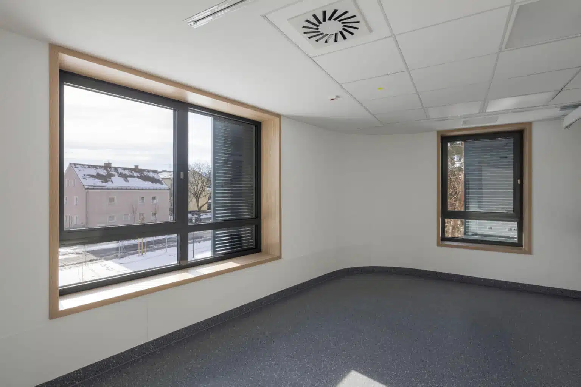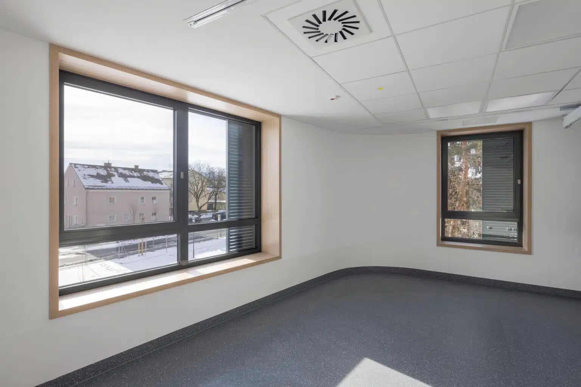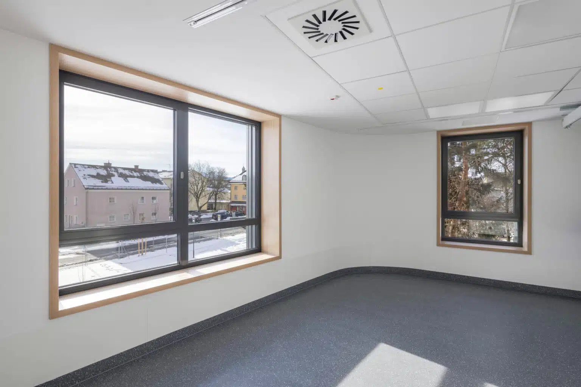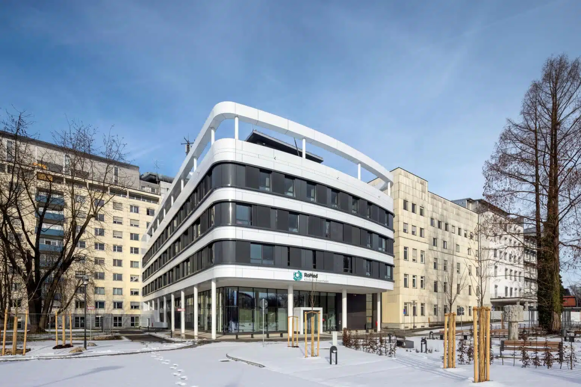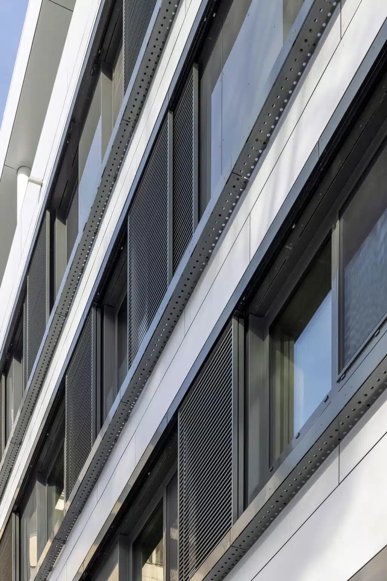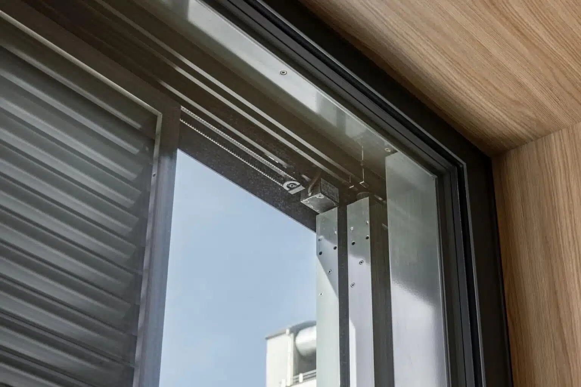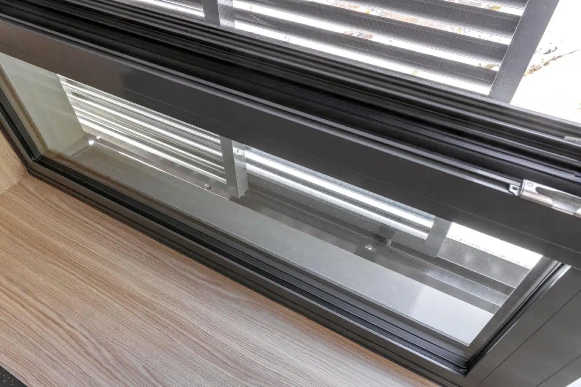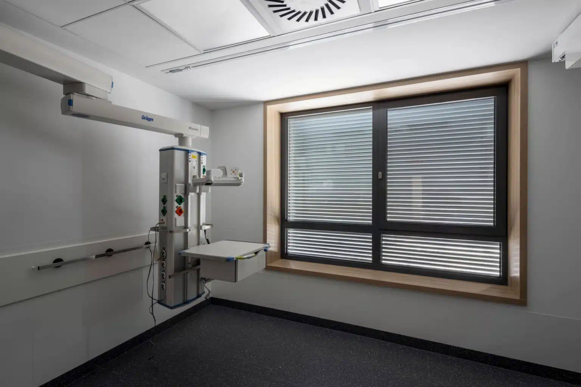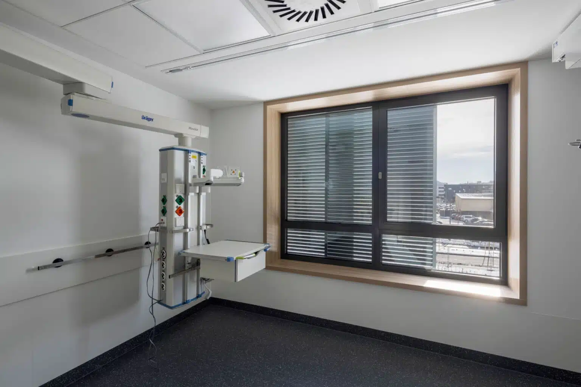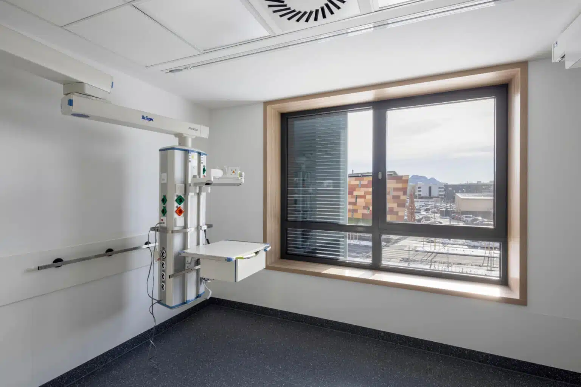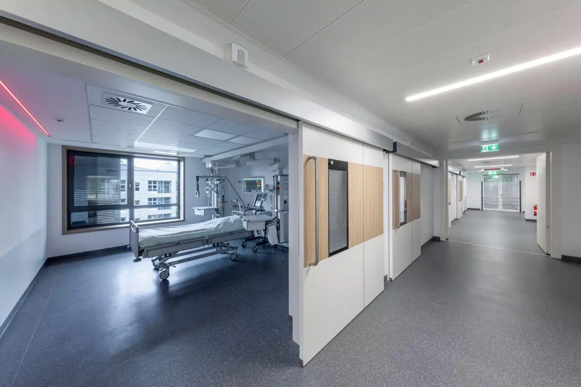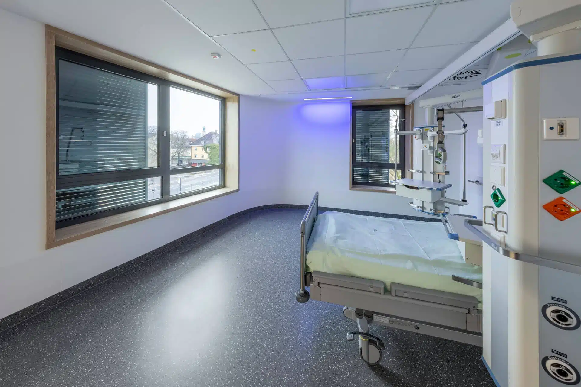
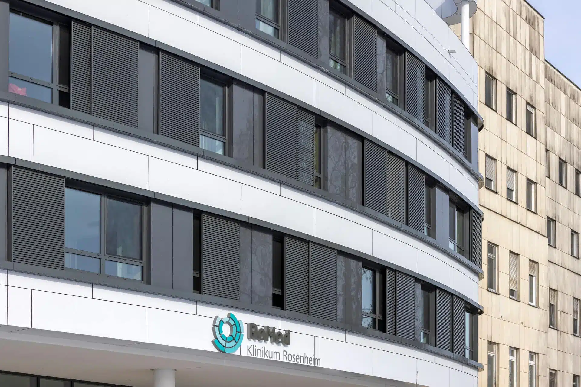
Movable sun protection for clinic building
In their design, Beeg Lemke Architects from Munich paid attention to light-flooded yet functional interiors that are clearly visible in the façade. The horizontal continuous window bands are lined with motorised sliding shutters that can be flexibly adjusted according to need and the daylight situation. The anthracite-coloured and tone-in-tone bands structure the new building and emphasise its horizontal orientation.
Flexible usage requirements
The sliding shutters of the healthcare building are both a functional and design element. Particularly important in the façade planning of hospitals or health centres is the balanced relationship between daylight incidence and shading possibilities with large glass surfaces. On the one hand, the patient and treatment rooms should be beautifully bright and on the other hand, they should be protected from overheating. Sliding shutters in movable design are the ideal way to react flexibly to weather conditions and to control the amount of daylight individually. In this way, rooms flooded with light have been created in Rosenheim, which contribute to the recovery of the patients and also create a pleasant working atmosphere for the clinic staff.
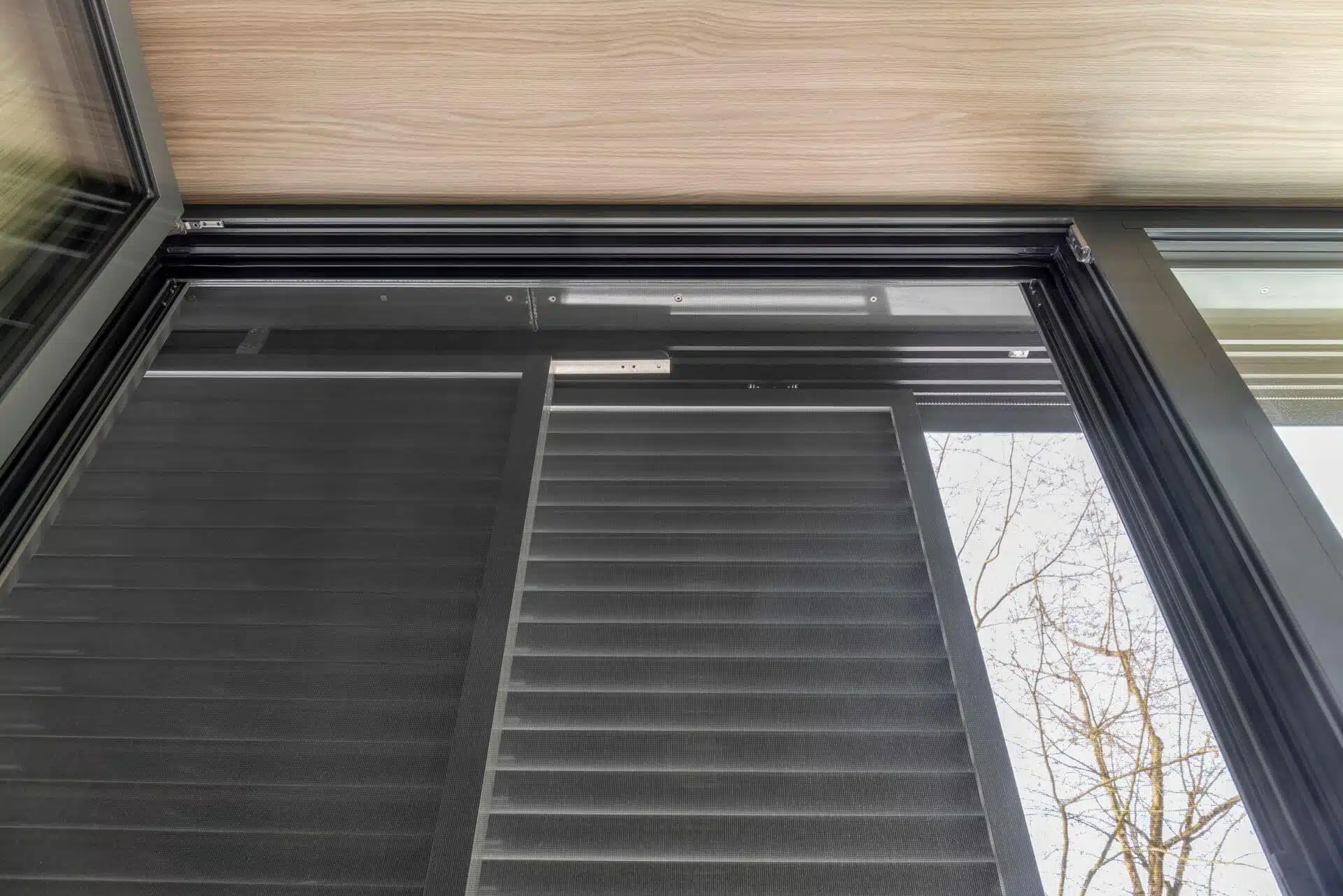

Model Krakau in Rosenheim
The Krakau model was used in the Rosenheim hospital. Two thirds of the 93 motorised, single-leaf sliding shutters are designed as telescopic versions. These are always used where there is little space available, as they can be pushed together like a telescope. The special feature of the sliding shutters in the Krakau model is their simple production. Instead of being firmly screwed into place, the trapezoidal slats are inserted into a pre-cut frame after they have been firmly fixed into the frame. Model Krakau is therefore the optimal solution when it comes to an efficient, economical and at the same time high quality shading solution. Both manufacturing and purchasing costs can be minimised with this design. But there are also no compromises in terms of appearance: For a homogeneous and high-quality coating result, the finished sliding shutters are only powder-coated after assembly. This type of surface treatment ensures that the aluminium elements are particularly resistant to the effects of the weather as well as being easy-care, scratch and abrasion resistant.
Grey in grey – anthracite-coloured sliding shutters on a white-grey hospital façade
In contrast to the white panels of the parapet cladding of the new building, the anthracite-coloured sliding shutters accentuate the façade. The frame of extruded aluminium profile is powder-coated in RAL 7043 with 75% gloss. Normally, the coating is silk gloss according to the RAL standard colour chart. However, other special colours or textures are also available on request. The top track of the sun protection elements is anodised black, as is the bottom guide. Anthracite-coloured window frames and fixed façade elements in the same colour scheme and surface structure complete the harmonious appearance of the façade.

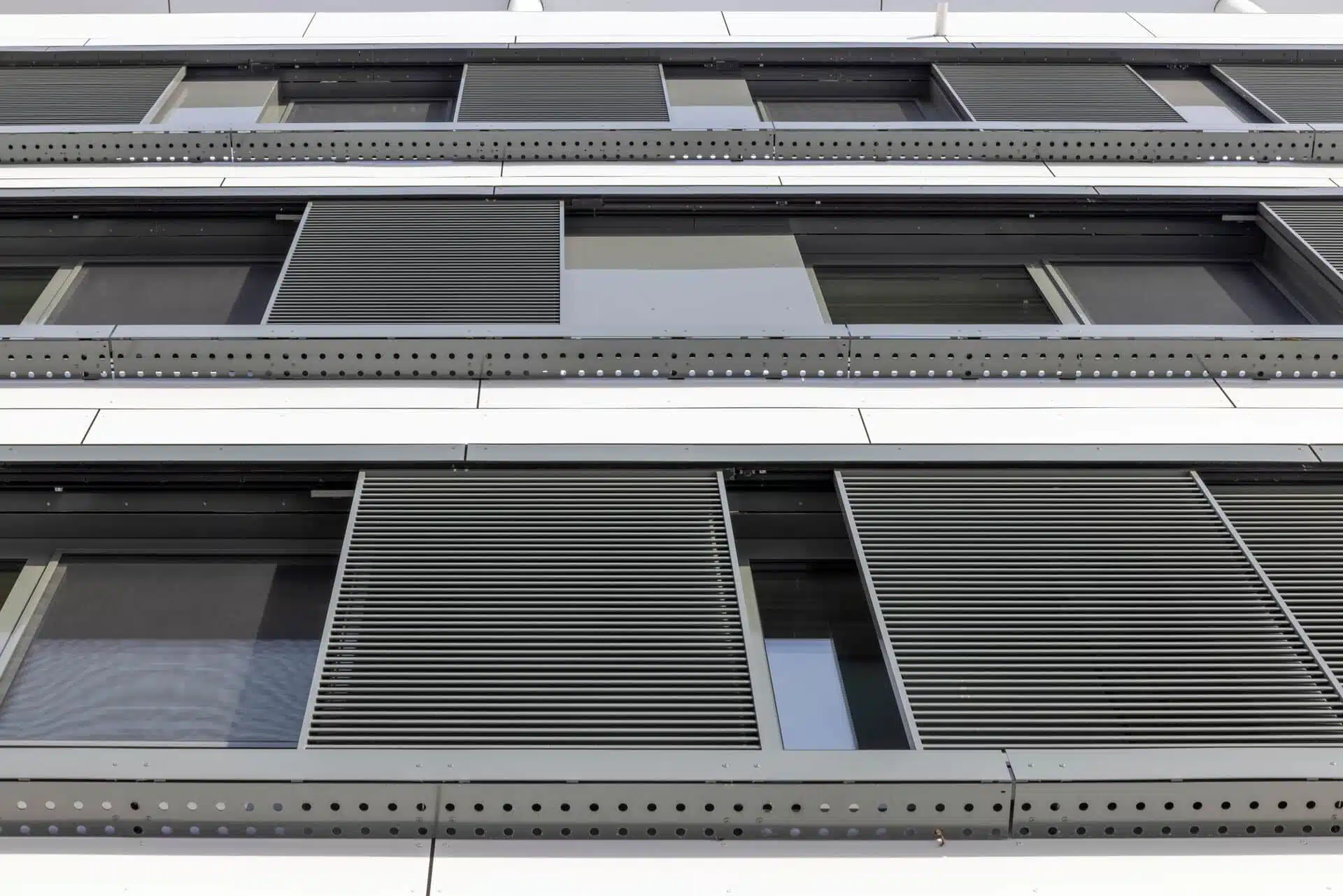
Sliding shutters – motor-controlled and point-guided
In order to prevent possible swinging of the sliding shutters and to ensure stable running, they are guided at points in a lower guide, in this case a U-profile. It is possible to control the elements individually or in groups. The sliding shutters are moved by means of a switch or a remote control and thus, in addition to the functional task of providing privacy and sun protection, they also contribute to the heterogeneous overall appearance of the façade, which is always slightly different depending on the position of the sliding shutters. Thanks to the telescopic design of individual elements, the sliding shutters can also be parked one behind the other and used even more flexibly. This gives the façade even more depth and the visible window front alone consists of four different levels.
Striking façade design with grey sliding shutters
A special highlight of the new building can be seen on the top floor. The light-flooded cafeteria with roof terrace offers staff space for communal breaks. The surrounding air bar suggests a continuous five-storey structure to the street façade, but reveals an unexpected quality to the users on the roof. Overall, the building fits well into the existing clinic structure and at the same time stands out from the surrounding buildings with its striking façade design, not least thanks to visual and solar protection.
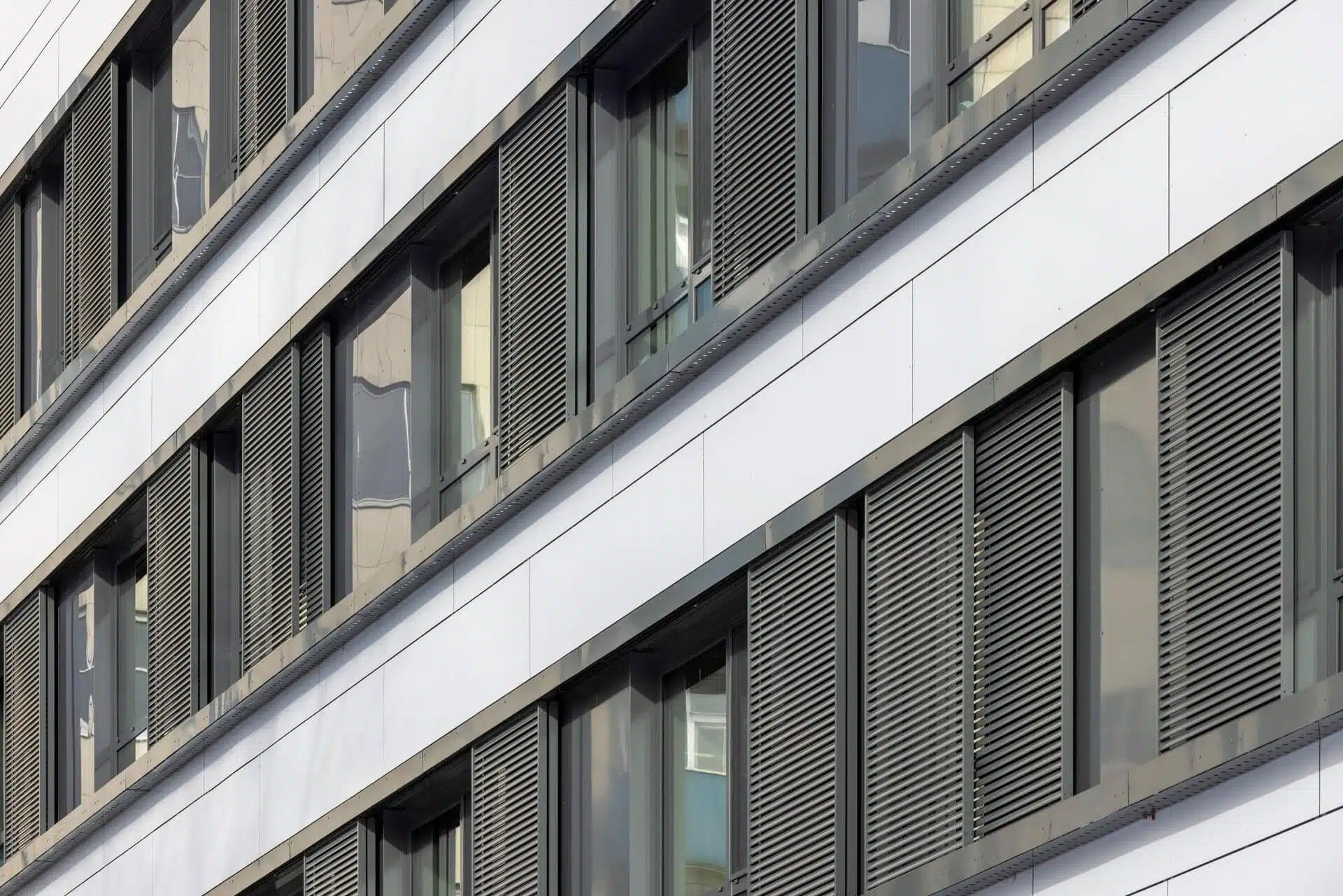
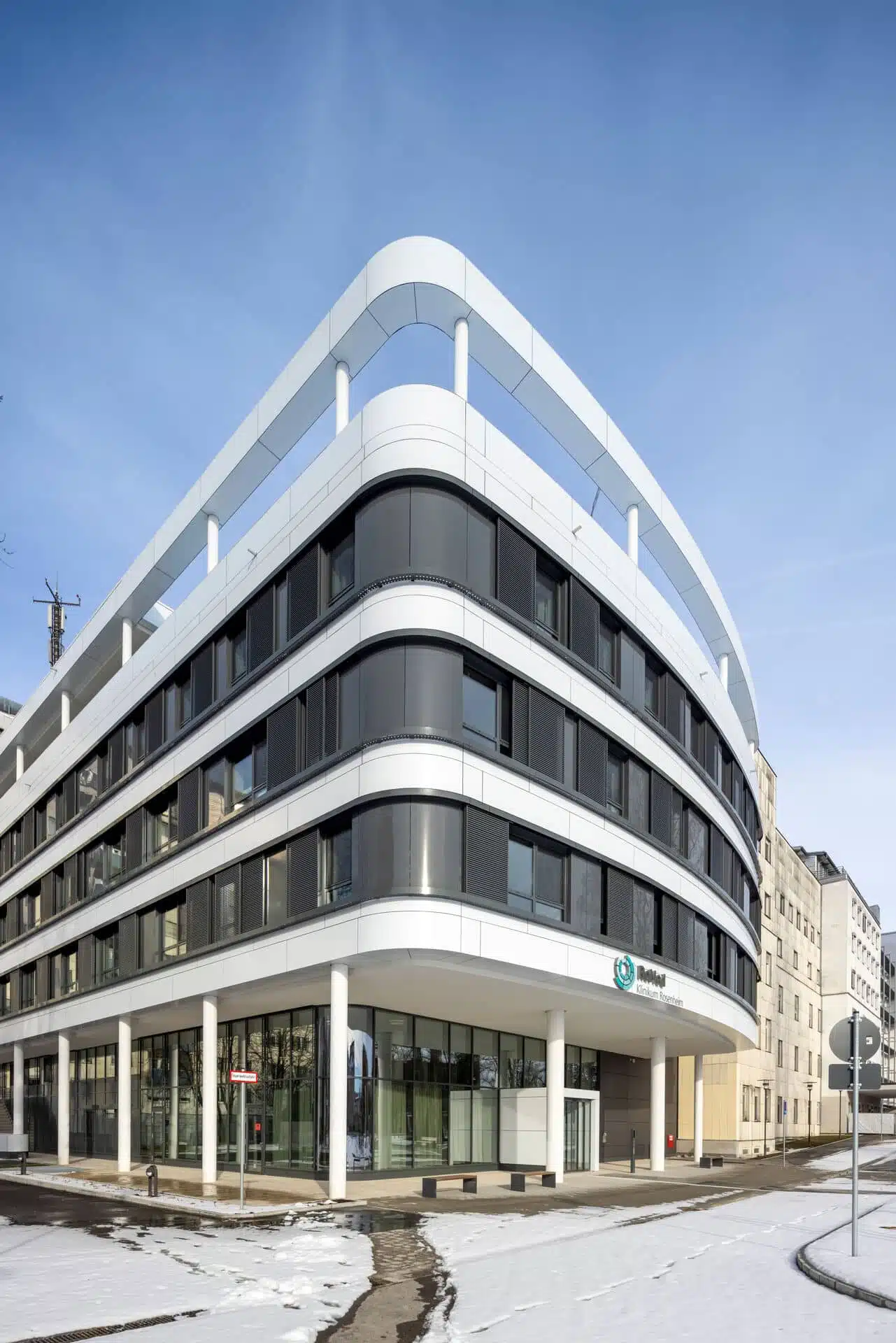
Repeat offenders in a positive sense
Specially manufactured for building projects and applications in which large quantities and the economic aspect are in the foreground without compromising on design, the façade elements from Baier have a decisive impact on the design of this building project.
Whether for projects with large quantities such as healthcare buildings, hospitals, hotels or office buildings or smaller, individual projects, we are at your side when it comes to design and functional façade solutions. Feel free to contact us.
Beeg Lemke Architekten have already repeatedly called on the expertise of the Renchen-based company in Rosenheim. For example, the clinic in Munich-Haar is another joint reference that was also equipped with sliding shutters from Baier.
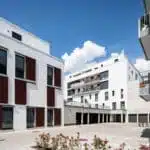 Krakau
Krakau