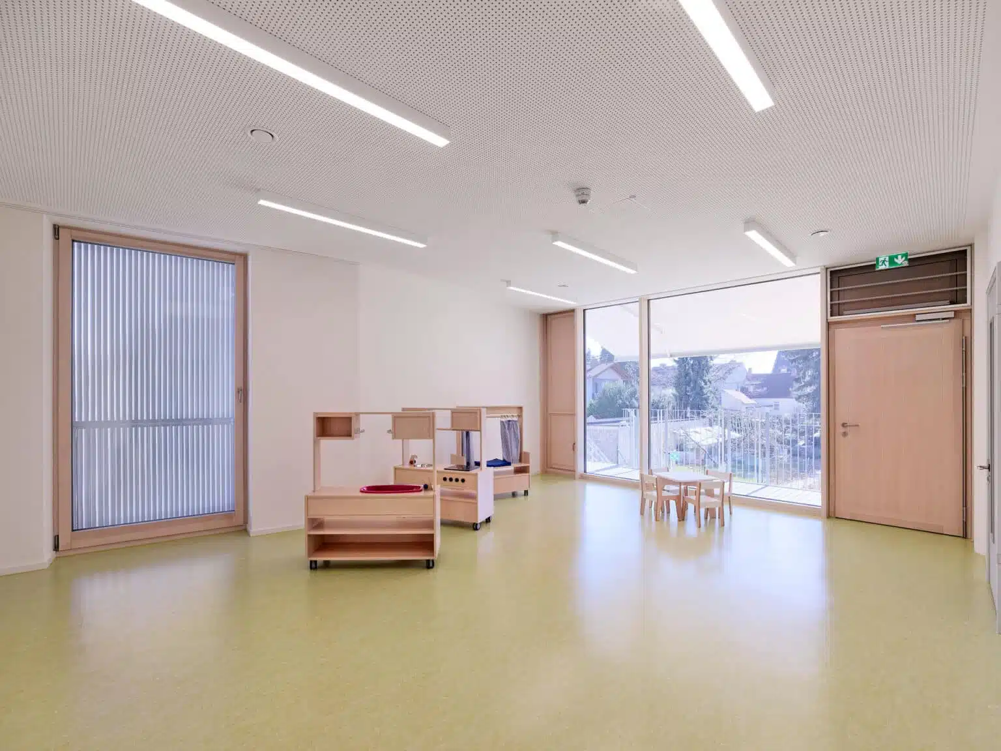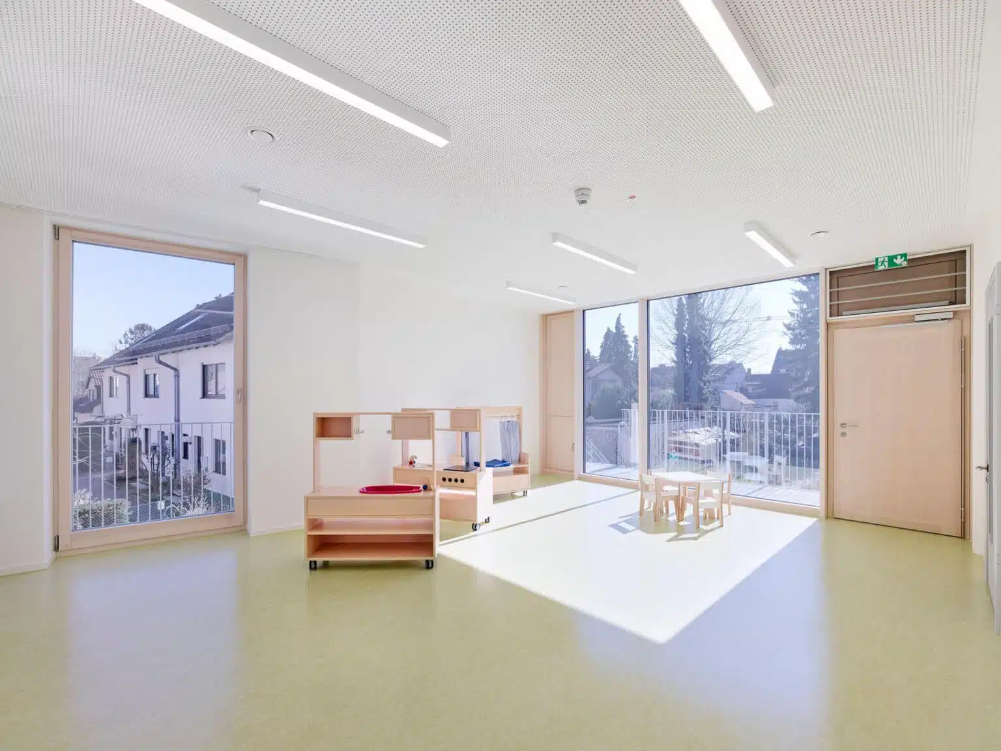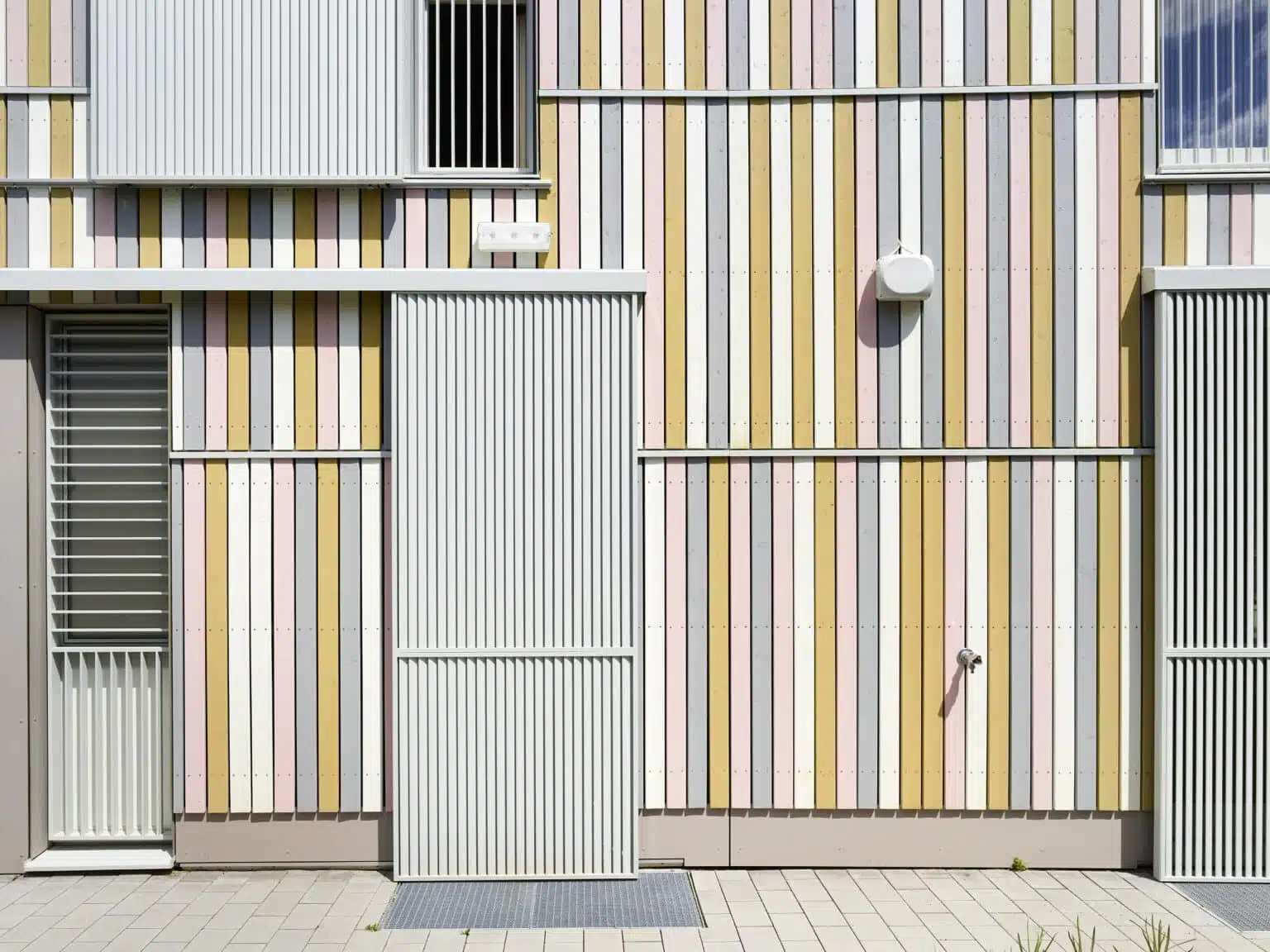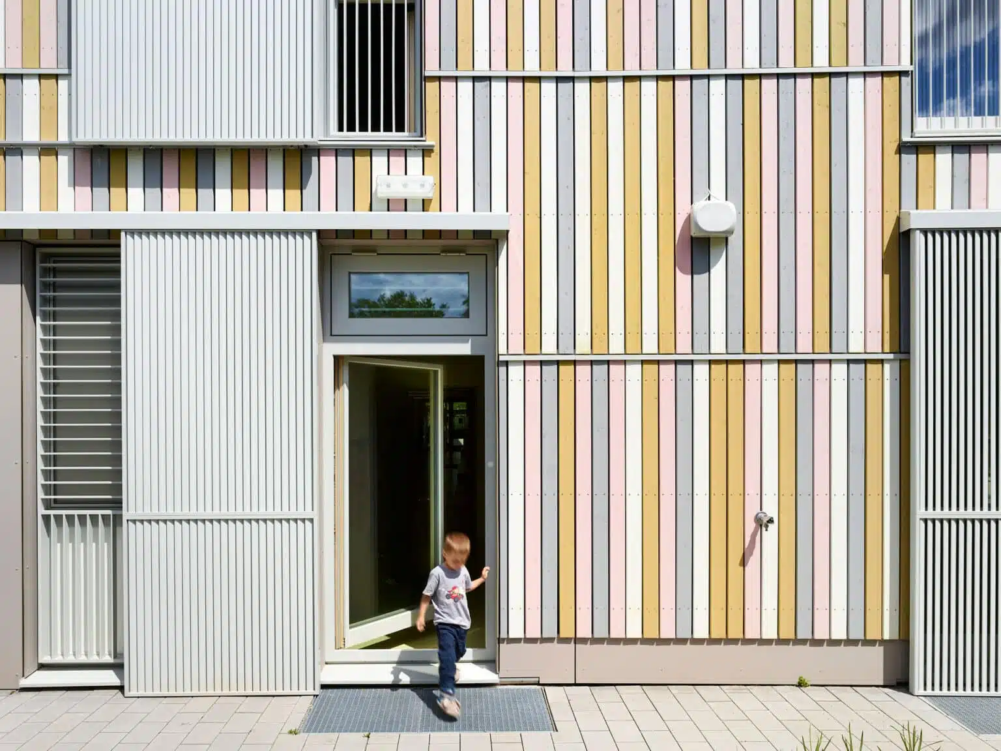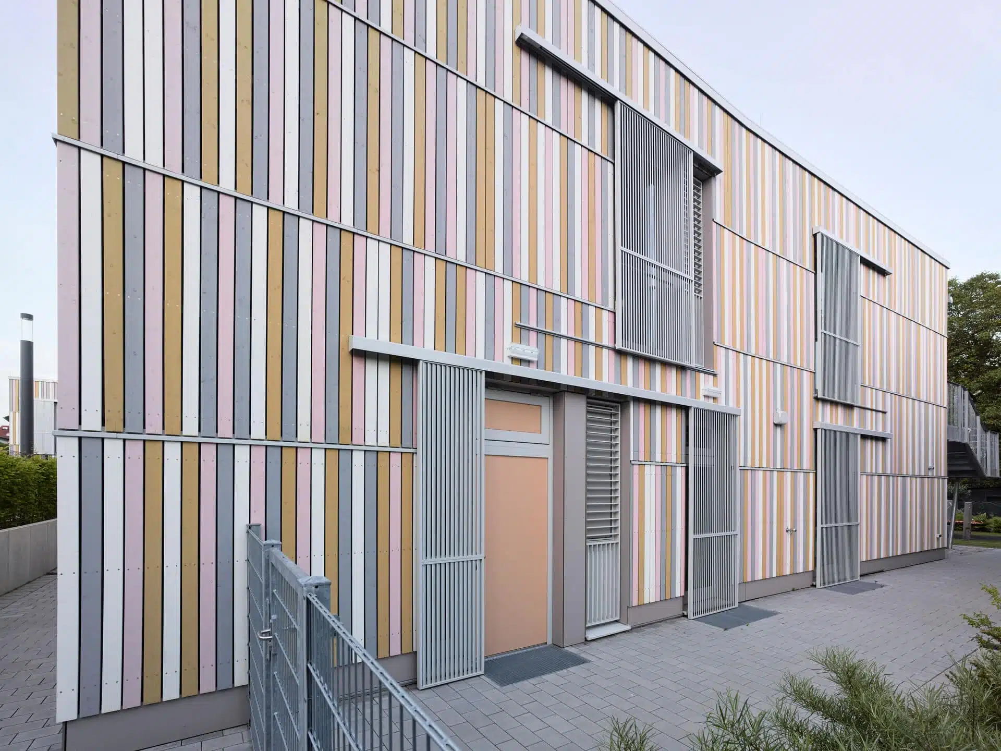
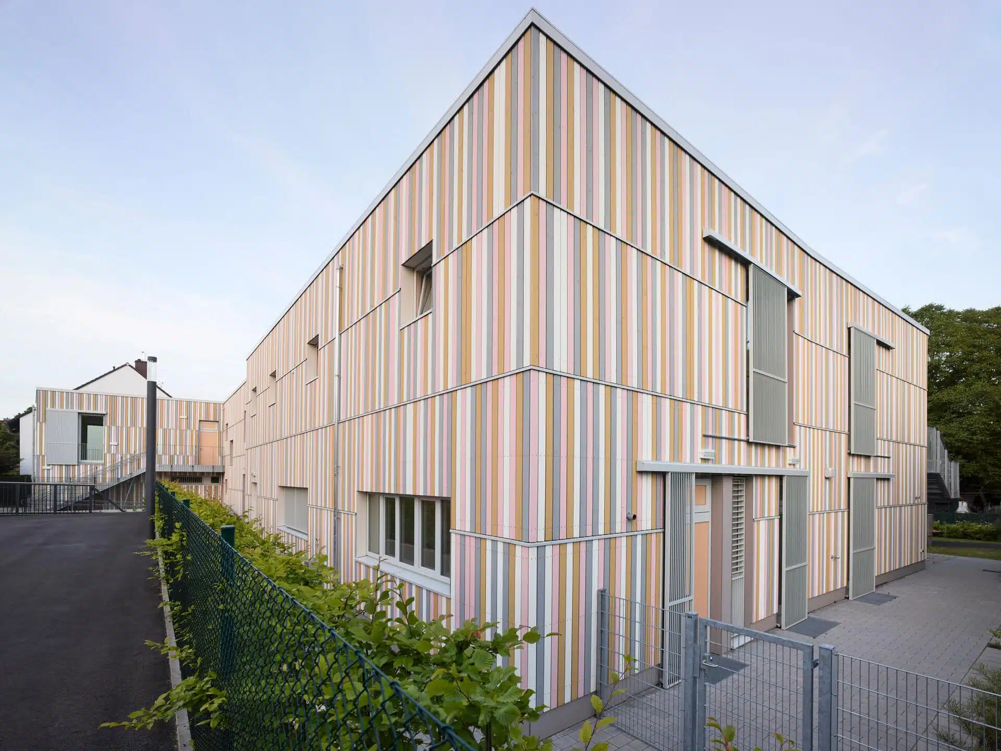
New nursery school on former fire brigade site
In order to realise public building projects such as kindergartens, one thing is needed above all: a suitable building site. The unused site of fire station 11, which used to be home to a vehicle depot, came in handy. After a new fire station was completed, the old hall was no longer needed, so that the new kindergarten building could be constructed here. The architects Bolles + Wilson planned the new building, which today extends over two floors connected by a spacious air space. On the north side are the functional rooms and the circulation area. On the south side are the group rooms, which open up to the play area with generous awning elements. The toilets are also located here. Inside, a large skylight provides natural lighting and night cooling.
Even from the outside, the kindergarten has an inviting appearance. This is mainly due to the colourful façade, which perfectly matches the colourful everyday life of the kindergarten: Wooden panels in pastel colours in seemingly random alternation, large, alternating door and window formats, horizontally recessed façade mouldings and a sliding sunshade made of vertical aluminium slats are among the visual standouts.
Sliding shutters provide translucent sun protection
To provide windows and doors with reliable privacy and heat protection, 13 custom-made sliding shutters from Baier were installed on the façade. In this case, the Krakau sliding shutter model was used: extruded aluminium profiles were made to measure and fitted with a filling of vertical, rigid aluminium slats that visually match the wooden façade. The vertical slats match the upward orientation of the colourful façade strips; the grey of the sliding shutters and fascias is also repeated in the painted timber façade and even appears in the horizontal façade strips. In this way, a seemingly randomly designed building envelope is created in a mix of metal and wood that creates a modern and cheerful impression – and thus fits well with the ambience of a kindergarten.
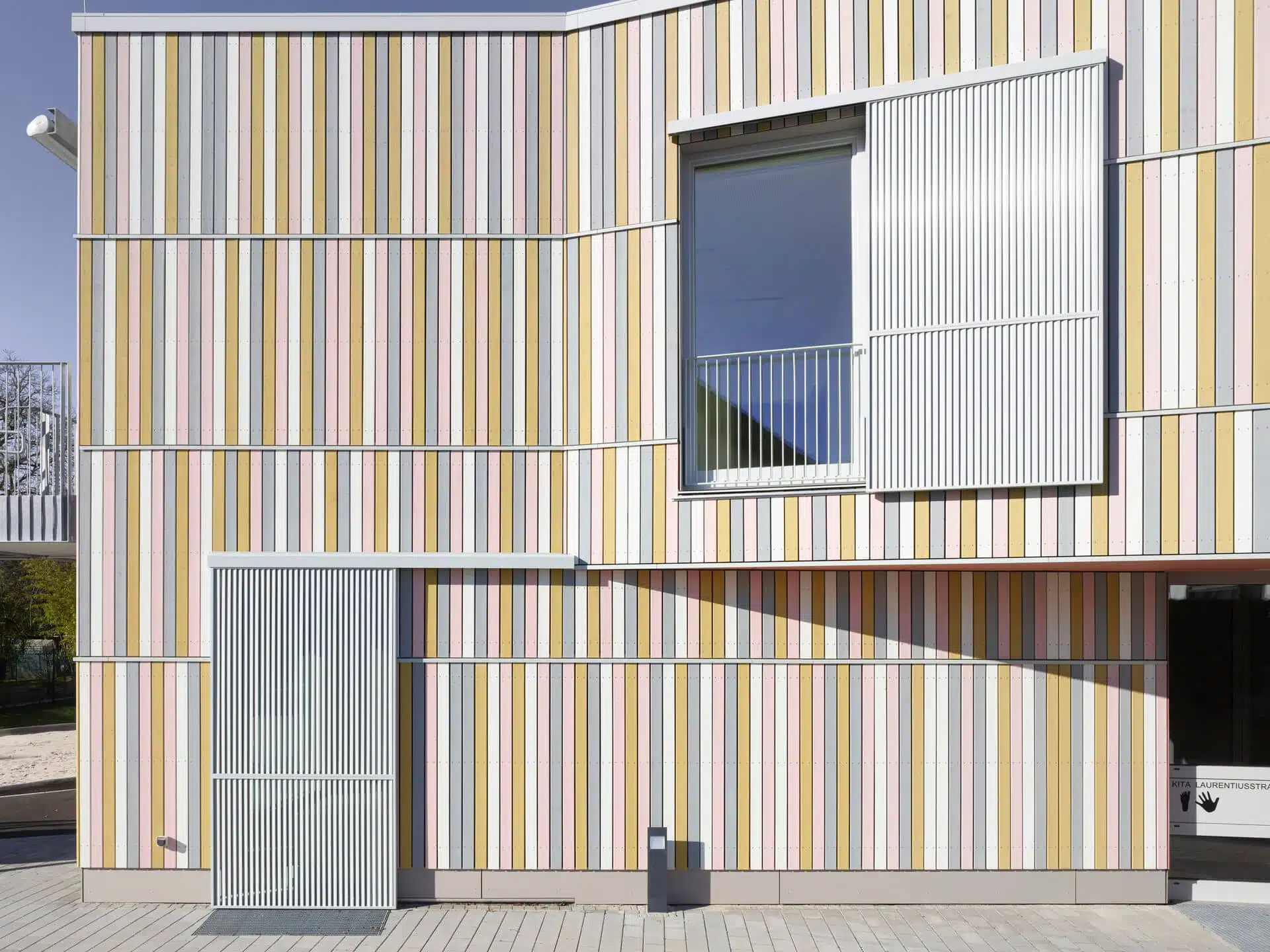
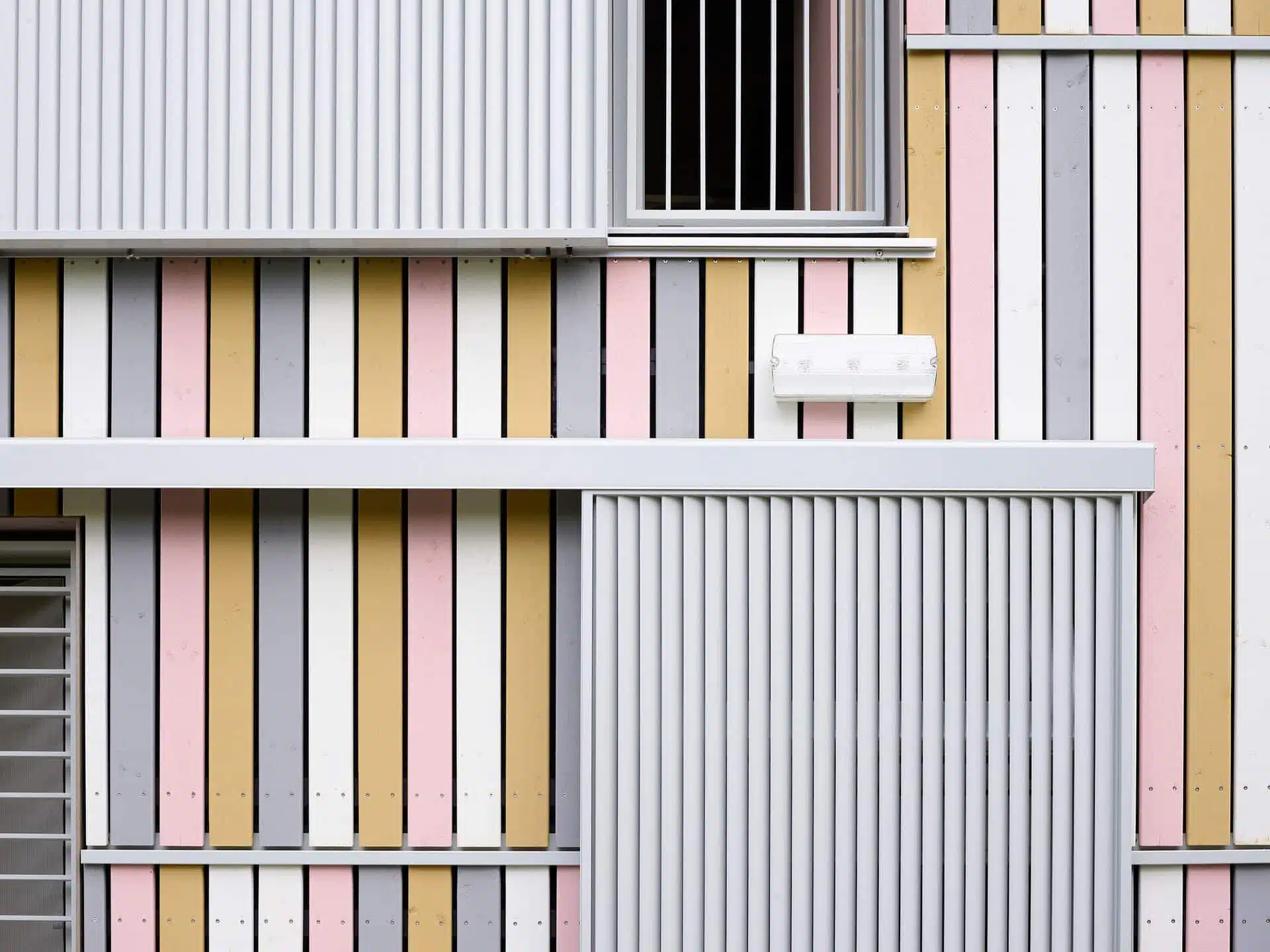
Aluminium – lightweight heavyweight with a sustainable factor
Because the light metal aluminium offers the perfect mix of function, design and economy, it is becoming increasingly popular in modern construction. It is particularly popular for façade design. Aluminium is light and yet extremely stable, which makes it an interesting factor for the installation of large sliding shutters. It allows numerous designs, is corrosion-resistant and a sustainable material. As a recyclable material, it can be melted down again if necessary and used for new products.
In the Bergen-Enkheim kindergarten in Frankfurt, the wide and electrically operated aluminium sliding shutters were installed on the on-site wooden façade using the Baier Herakles CS/100 installation system. The system consists of a support and a cover panel with side cover, is available in 1-, 2- or 3-track versions and even offers space for laying electrical cables.
Plan with measurement and at eye level – preferably with Baier
Are you planning a building project and want privacy protection that contributes to the façade design and supports modern energy management in the building? Already during the planning phase, we advise and support building owners, public clients or architects in the implementation of privacy and sun protection systems. As soon as the plans have been drawn up, we manufacture the façade elements to measure, deliver them and install them on request.
Contact us. Together we will find an attractive and economical solution for your building project.
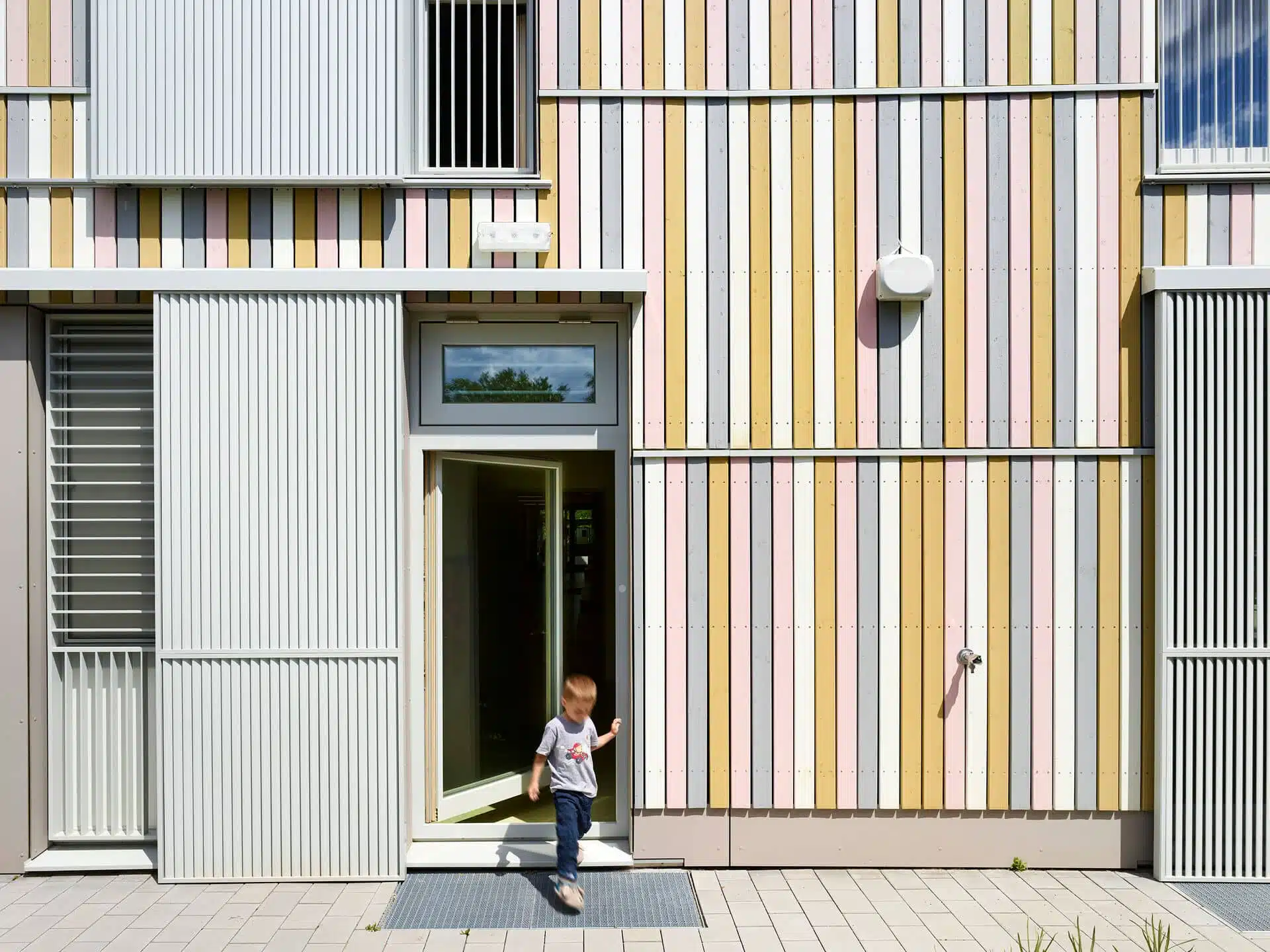
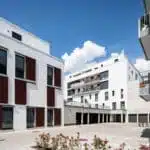 Krakau
Krakau