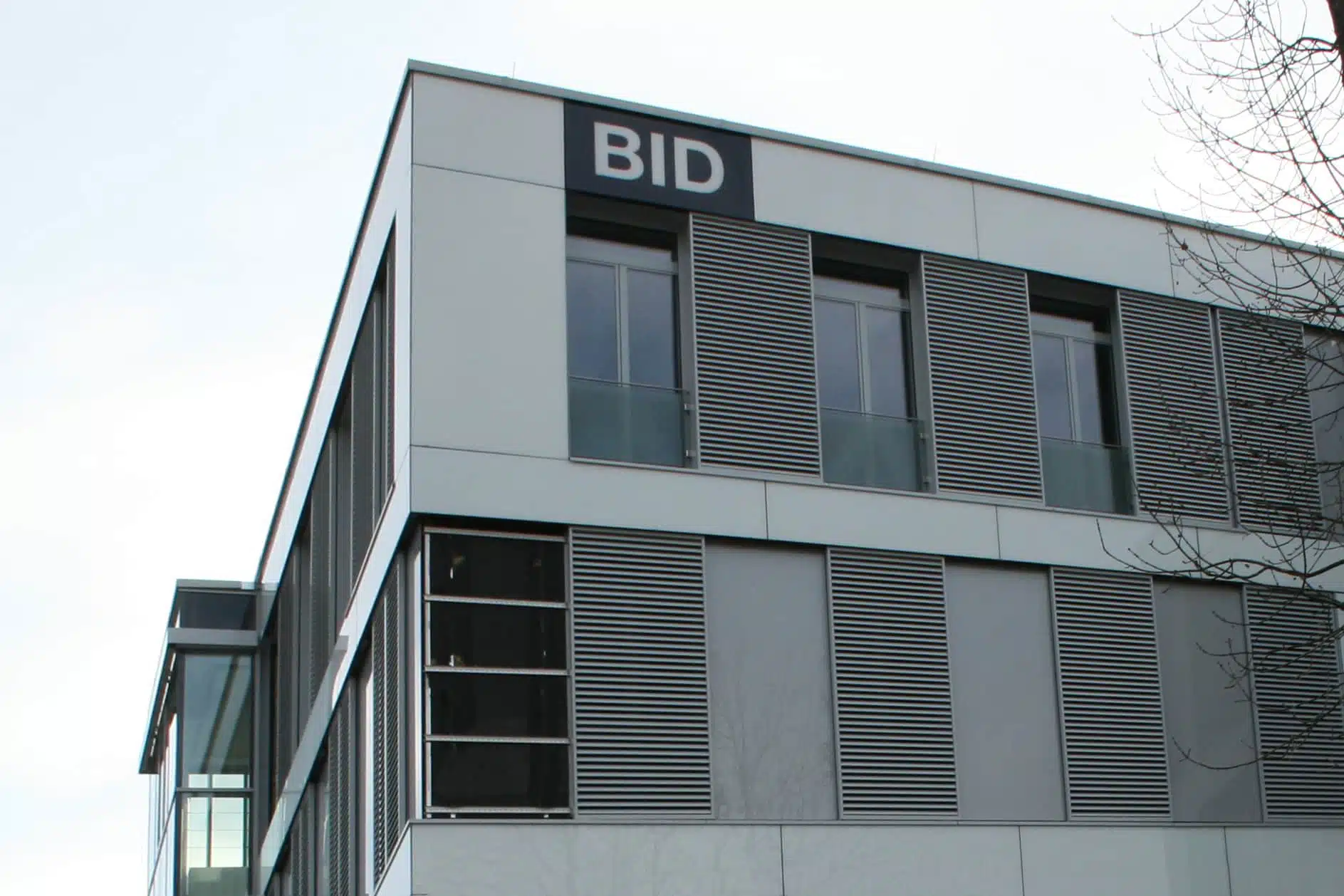
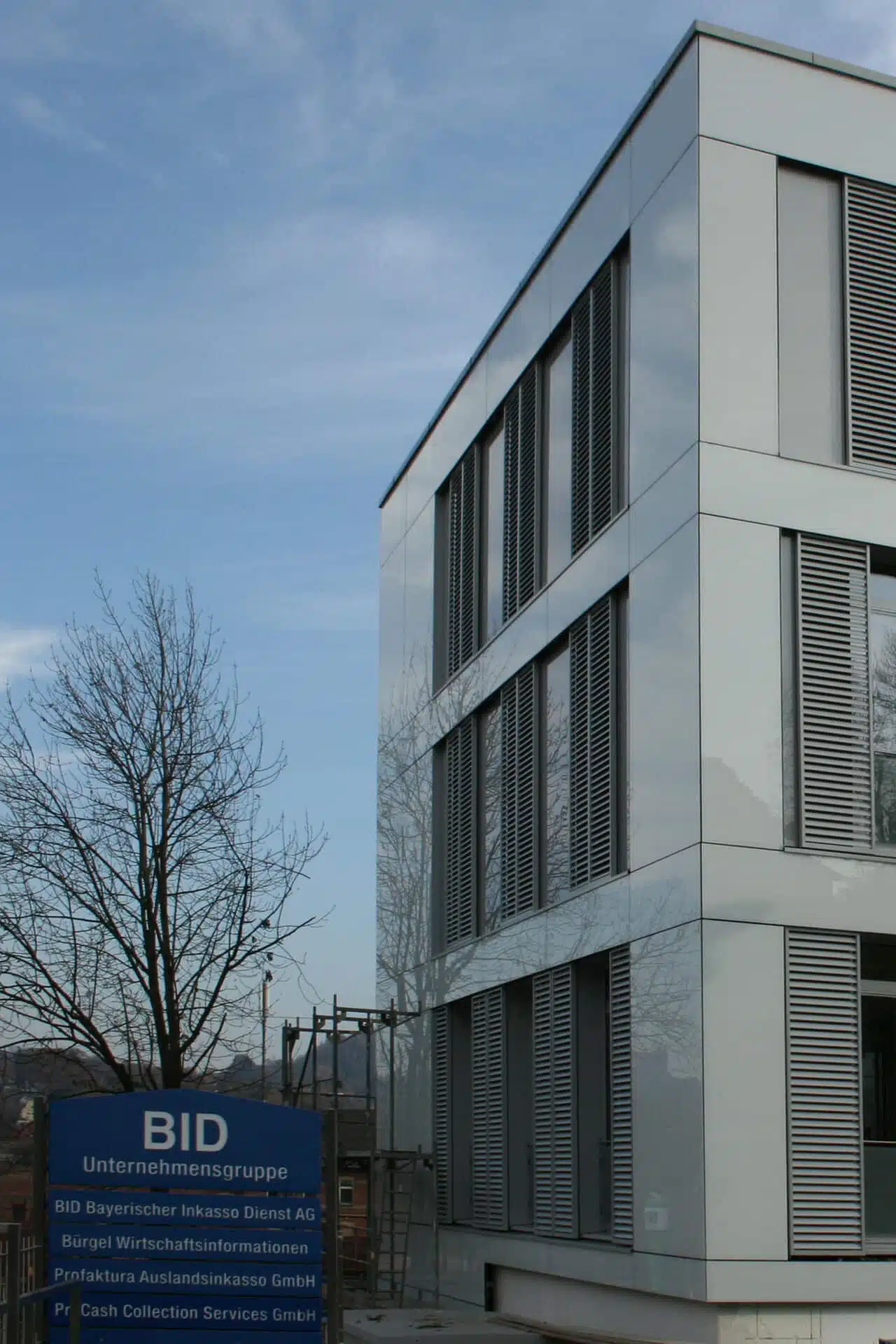
High-quality façade design with integrated sliding shutters
The challenge for Baier GmbH in this project was that the sliding shutters had to be integrated into the glass façade. The building envelope consists entirely of glass elements, which means that the fittings and drives had to be “hidden” under these elements. In total, there were 70 1-wing units, each shutter measuring approx. 1.4 x 3 m, and 43 2-wing units, each shutter measuring approx. 0.7 x 3 m.
Functional, attractive and easy to maintain – sliding shutters with aluminium slats
The Frankfurt sliding shutter model was used for this. Like the Frankfurt frame, the elliptical 70 x 19 mm slats are made of aluminium and coated in RAL 9006 silk gloss. The relatively narrow face width of 29 mm of the sliding shutter model Frankfurt is particularly suitable for large objects and shutter dimensions and yet a filigree view is desired. The static of the frame profile comes with the model Frankfurt frame depth, with 60 mm.
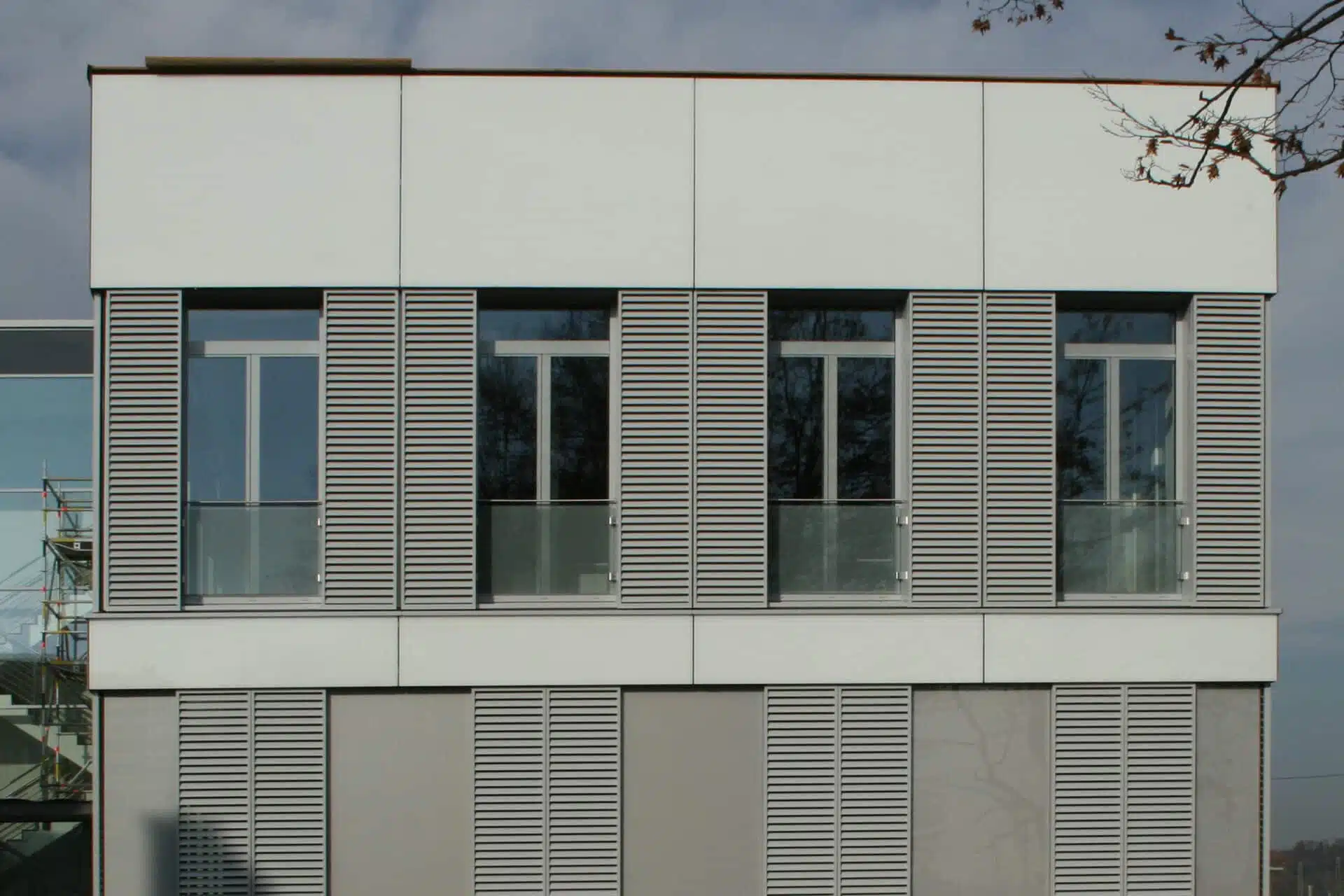
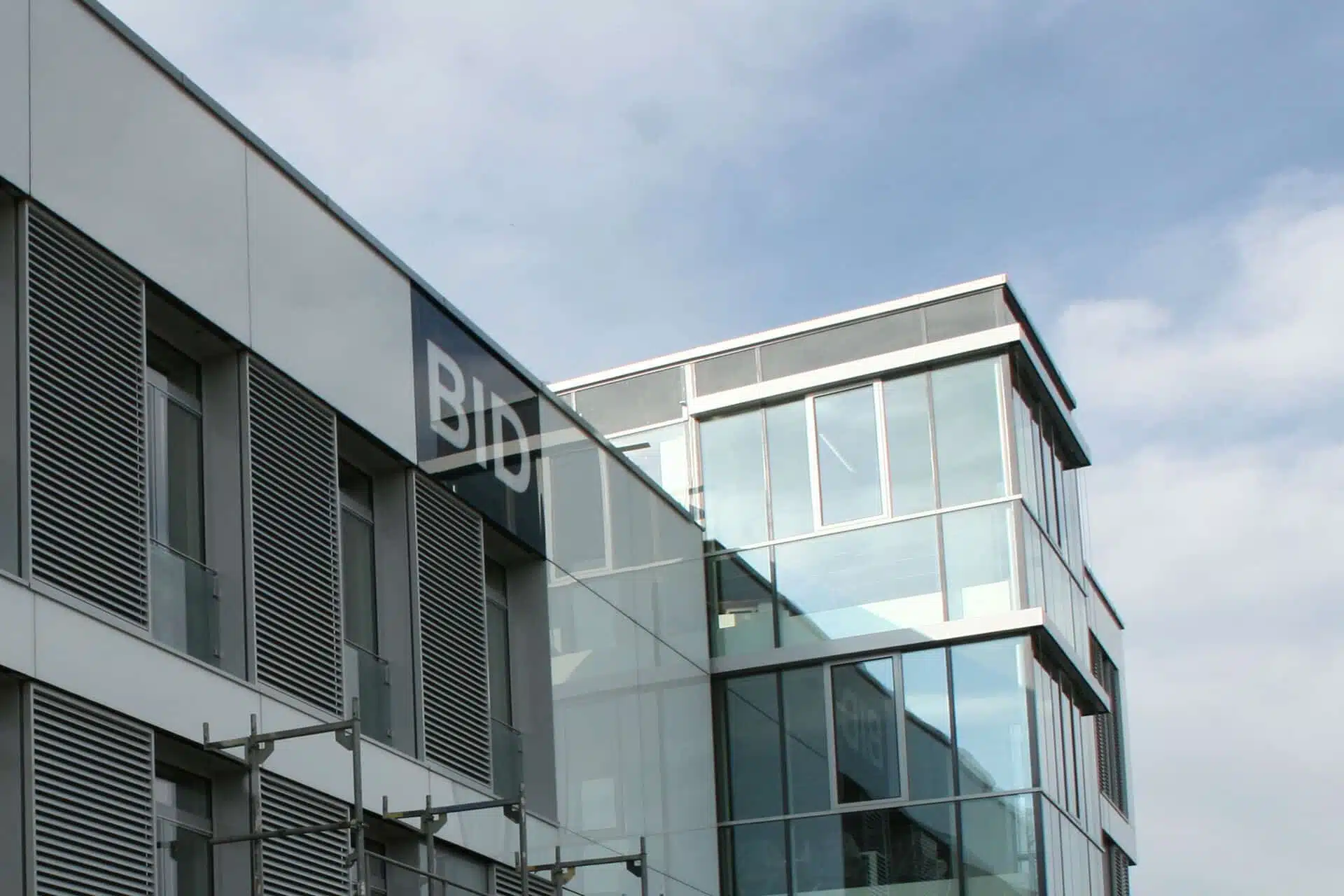
Robust and modern – the shutter size does not matter
With the Frankfurt sliding shutter, each individual slat is screwed to the side frame parts with 4 screws. The same applies to the upper and lower frame parts, which are even fastened with 8 screws. This gives the Frankfurt curtain an enormous stability and robustness. If desired, the elliptical slats can be coated in the same colour as the Frankfurt frame profile or in a different colour. The elliptical slats in particular give the hangings a modern look, which delights builders and architects.
Sliding shutters for a positive energy balance of the building
A new concept for the interplay of lighting, daylight and sun protection was developed for the interiors. The lighting is automatically controlled so that, depending on the amount of daylight, uniform glare-free illumination of the workplace is always guaranteed. This ensures sensible and economical operation of the individual components of the building technology. The interlocking of cooling, heating, lighting and sun protection contributes to the reduction of operating costs and, in combination with the climate concept, leads to a high economic efficiency of the office building.
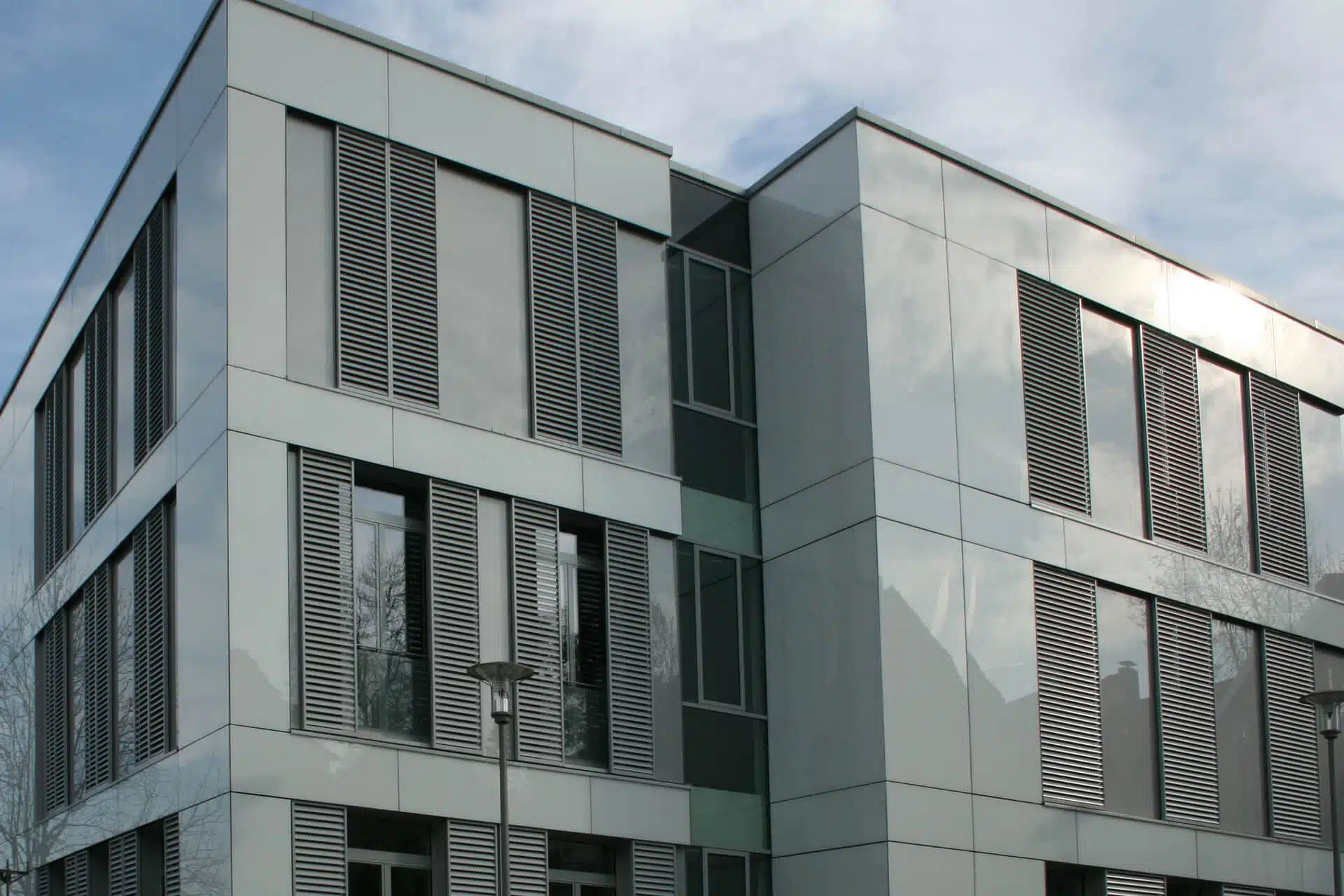

Wind-stable sun protection
In addition to the effect of a design feature for the building, the external sun protection, the solid metal sliding shutters from Baier, is considerably more wind-stable than normal hangings. The constant raising and lowering of the sun protection in the wind does not take place. The thermal protection in summer is therefore guaranteed and at night the windows can be tilted behind the protection of the sliding shutters to cool down the rooms.
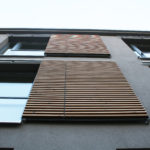 Slatted Hangings
Slatted Hangings Frankfurt
Frankfurt